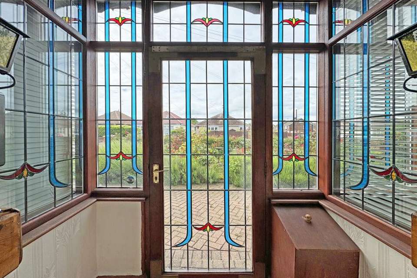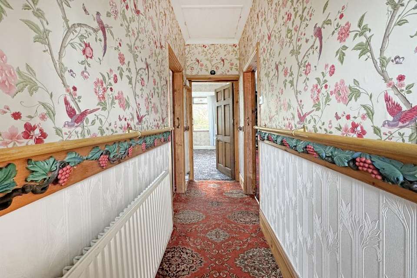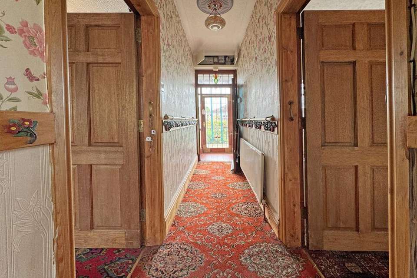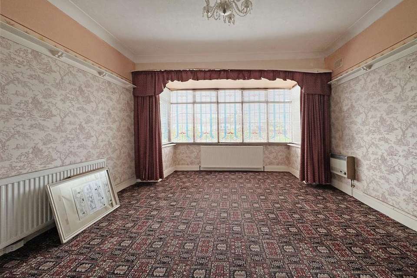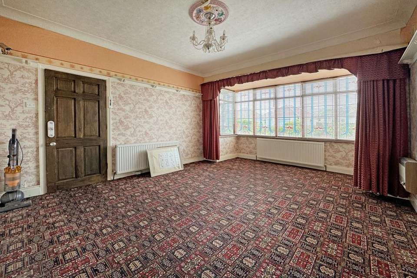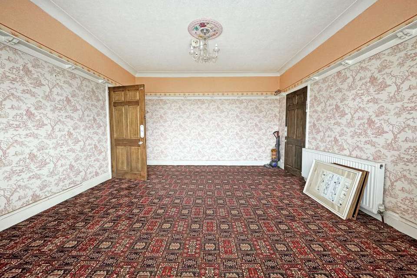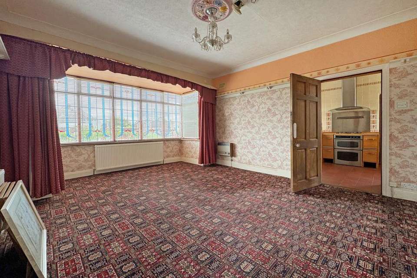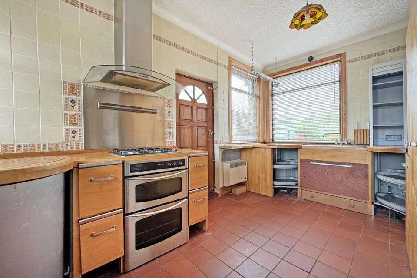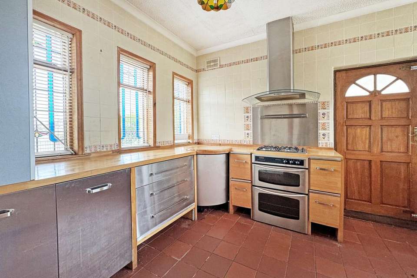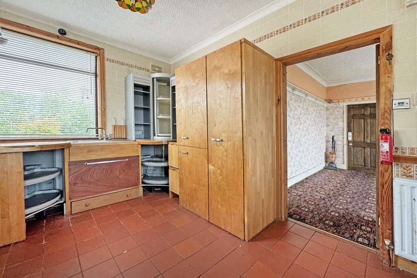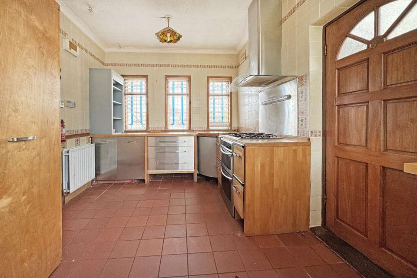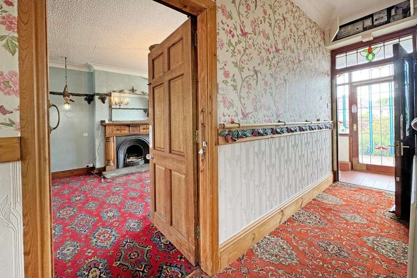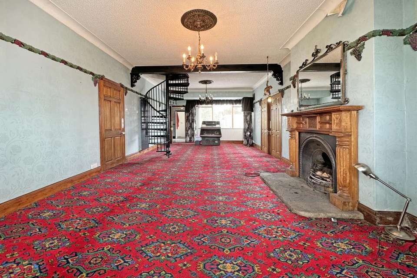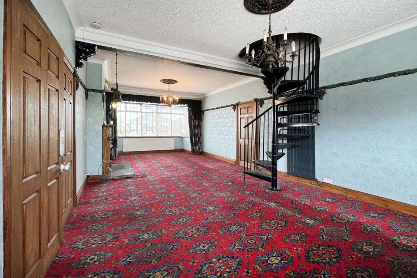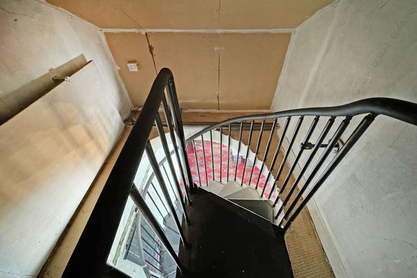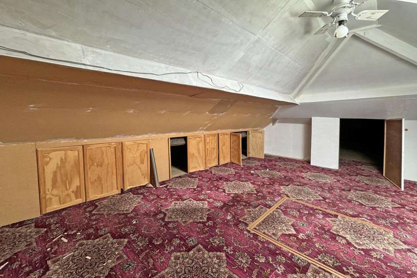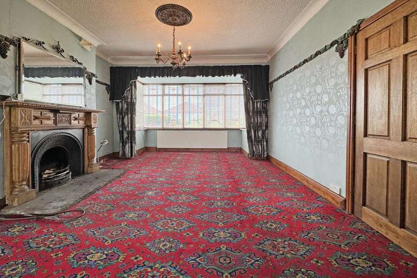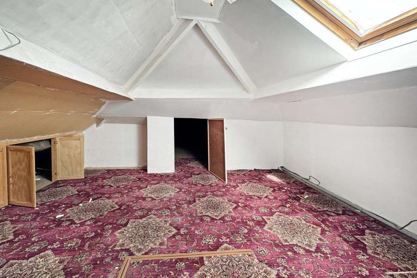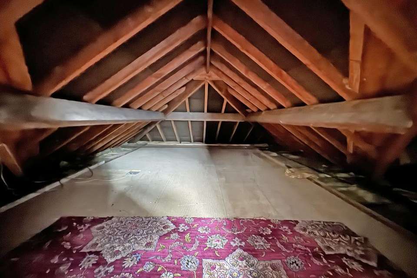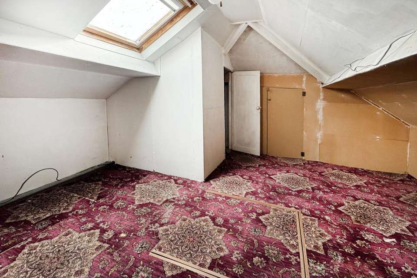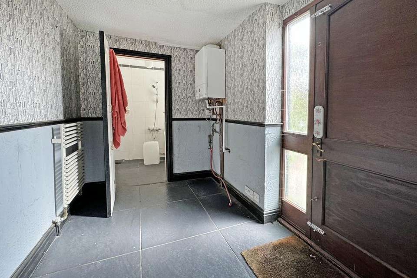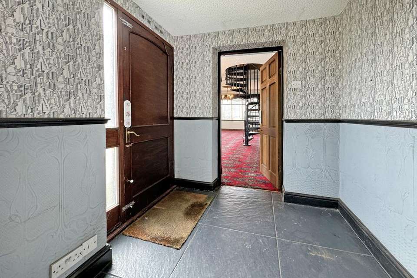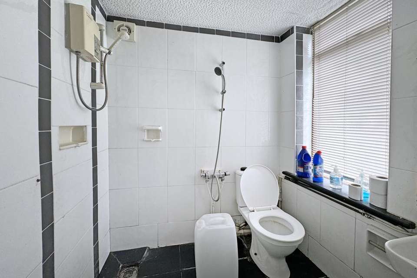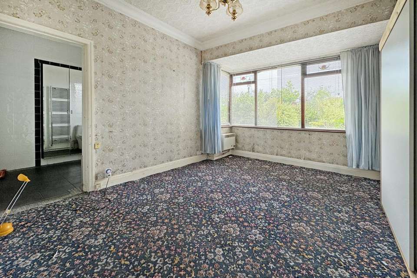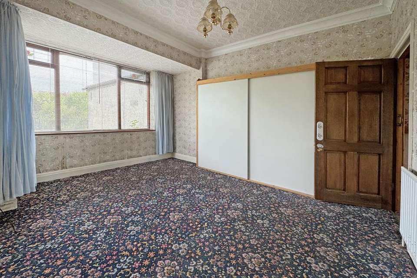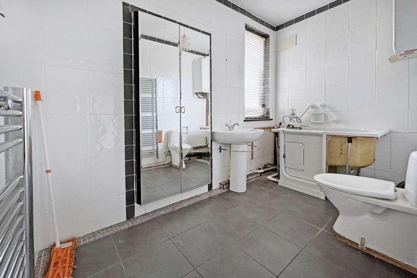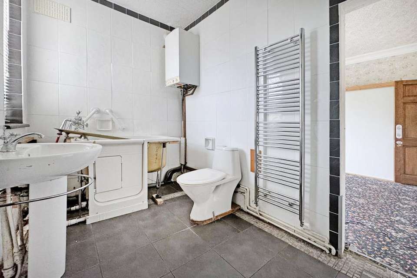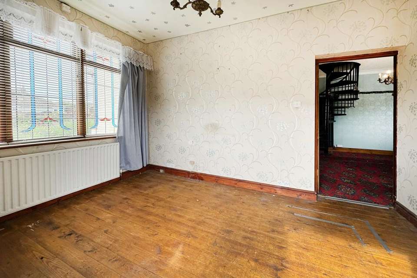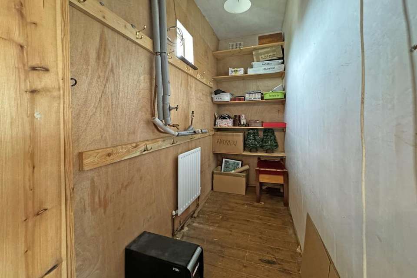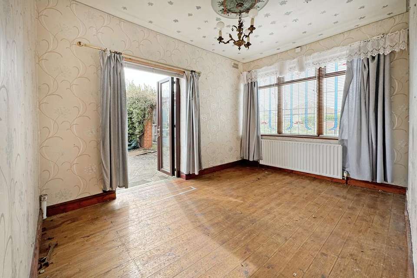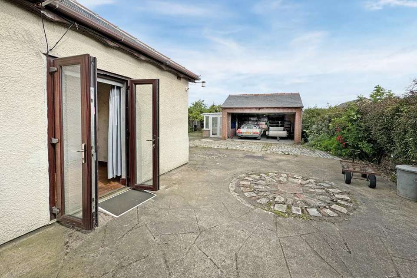2 bedroom detached bungalow for sale
bungalow
bedrooms
Property photos
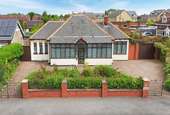
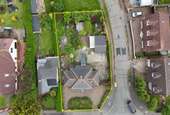
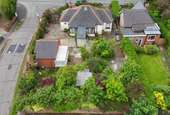
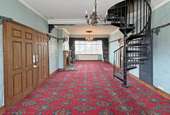
+31
Property description
Rare to the market, an impressive 2 Bedroom detached bungalow occupying an extremely large corner plot on Owton Manor Lane, Hartlepool. The bungalow has huge potential for development and could comfortably be reconfigured to introduce more bedrooms if required. The property enjoys a double gated front with a sweeping driveway and mature front garden. The house sits proudly within the plot with a predominantly glazed façade with a full height glazed central front door. This property is CHAIN FREE. The property requires modernisation.
As you enter the property, you’re welcomed into a brief reception vestibule, with an internal door leading through to a long central hallway. To the left of the hallway you’ll find a spacious and well-proportioned room with a large window to the front aspect. A further door leads through to a good-sized kitchen, with side door access to the rear garden. To the rear of the hallway, you’ll find a large double bedroom with an ensuite bathroom and full width window overlooking the rear garden.
To the right of the hallway, you’ll discover a huge, full aspect living room with feature fireplace, windows to each aspect and a black spiral staircase leading up to a loft room. Off the living room to the rear a door leads through to a rear reception hallway with back door into the garden, and a wet room off the hallway with two wall mounted showers.
A door from the centre of the living room opens up into a further reception room, with wooden floors and French doors opening out into the rear garden.
The rear garden is a vast space, with a detached double garage with vaulted ceiling and side conservatory. The garden enjoys a variety of spaces, including a central plant nursery.
This is an extremely large plot with a huge amount of potential that rarely comes to the market.
Property Measurements:
Entrance Vestibule 0.957 x 1.694
Reception Hallway 4.041 x 0.847
Left Reception 3.795 x 5.004
Kitchen 2.590 x 4.463
Main Living Room 3.846 x 9.127
Rear Hallway 2.316 x 1.538
Wet Room 1.296 x 1.502
Side Room 2.490 x 3.516
Storage Room 2.666 x 0.921
Upstairs Room 4.432 x 3.998
Rear Bedroom 3.884 x 2.980
Ensuite Bathroom 1.709 x 2.862
Council tax band: D
As you enter the property, you’re welcomed into a brief reception vestibule, with an internal door leading through to a long central hallway. To the left of the hallway you’ll find a spacious and well-proportioned room with a large window to the front aspect. A further door leads through to a good-sized kitchen, with side door access to the rear garden. To the rear of the hallway, you’ll find a large double bedroom with an ensuite bathroom and full width window overlooking the rear garden.
To the right of the hallway, you’ll discover a huge, full aspect living room with feature fireplace, windows to each aspect and a black spiral staircase leading up to a loft room. Off the living room to the rear a door leads through to a rear reception hallway with back door into the garden, and a wet room off the hallway with two wall mounted showers.
A door from the centre of the living room opens up into a further reception room, with wooden floors and French doors opening out into the rear garden.
The rear garden is a vast space, with a detached double garage with vaulted ceiling and side conservatory. The garden enjoys a variety of spaces, including a central plant nursery.
This is an extremely large plot with a huge amount of potential that rarely comes to the market.
Property Measurements:
Entrance Vestibule 0.957 x 1.694
Reception Hallway 4.041 x 0.847
Left Reception 3.795 x 5.004
Kitchen 2.590 x 4.463
Main Living Room 3.846 x 9.127
Rear Hallway 2.316 x 1.538
Wet Room 1.296 x 1.502
Side Room 2.490 x 3.516
Storage Room 2.666 x 0.921
Upstairs Room 4.432 x 3.998
Rear Bedroom 3.884 x 2.980
Ensuite Bathroom 1.709 x 2.862
Council tax band: D
Interested in this property?
Council tax
First listed
Over a month agoMarketed by
Collier Estates - Hartlepool Advanced House Wesley Square Hartlepool, Durham TS24 8BXPlacebuzz mortgage repayment calculator
Monthly repayment
The Est. Mortgage is for a 25 years repayment mortgage based on a 10% deposit and a 5.5% annual interest. It is only intended as a guide. Make sure you obtain accurate figures from your lender before committing to any mortgage. Your home may be repossessed if you do not keep up repayments on a mortgage.
- Streetview
DISCLAIMER: Property descriptions and related information displayed on this page are marketing materials provided by Collier Estates - Hartlepool. Placebuzz does not warrant or accept any responsibility for the accuracy or completeness of the property descriptions or related information provided here and they do not constitute property particulars. Please contact Collier Estates - Hartlepool for full details and further information.





