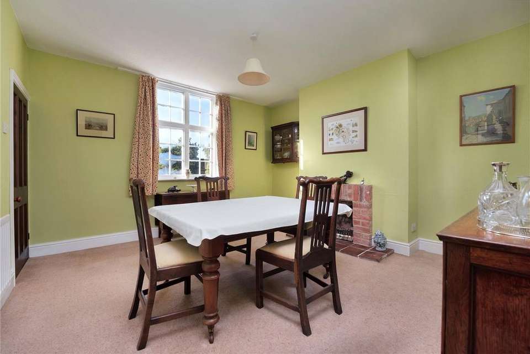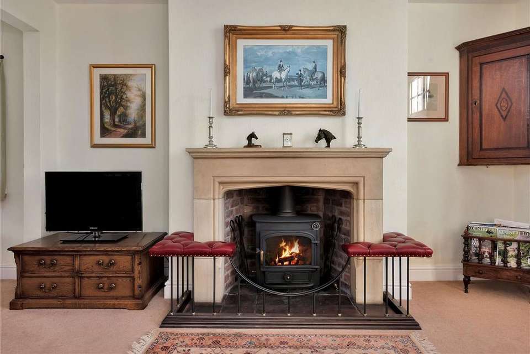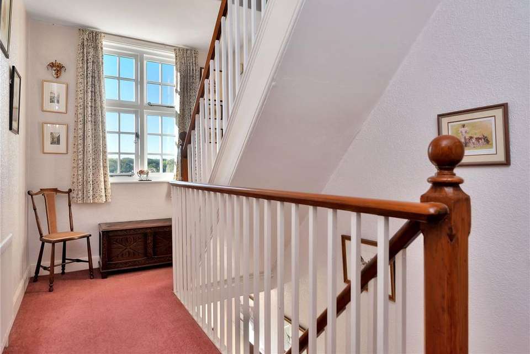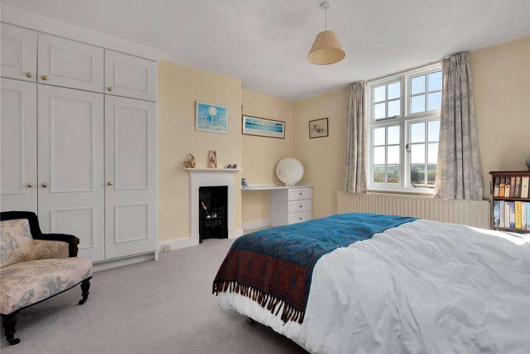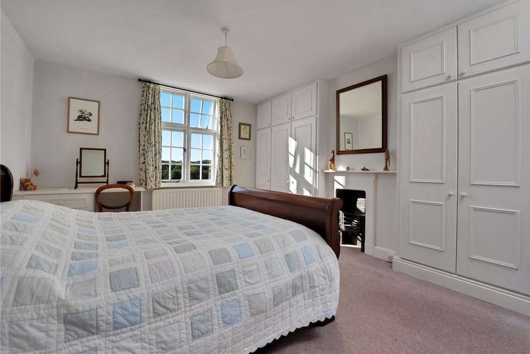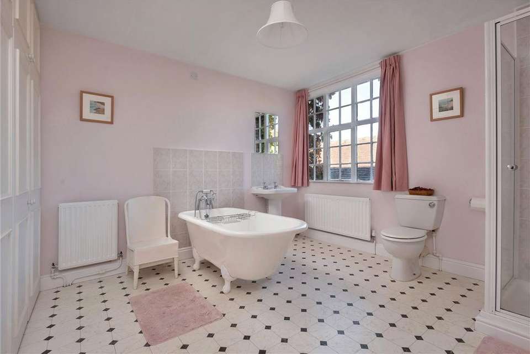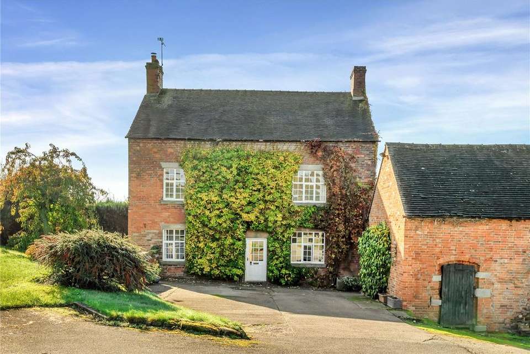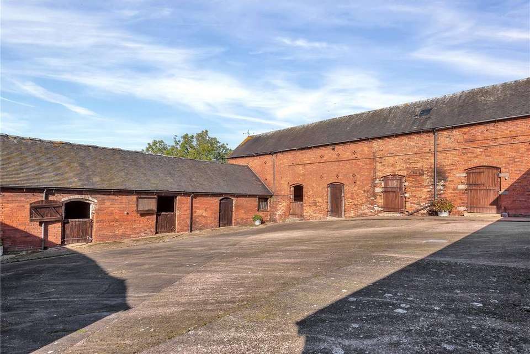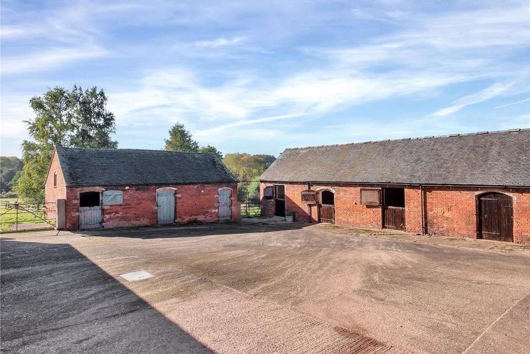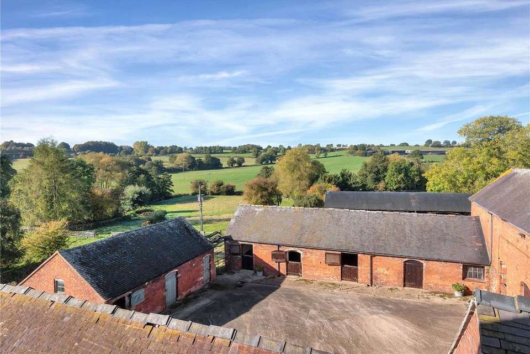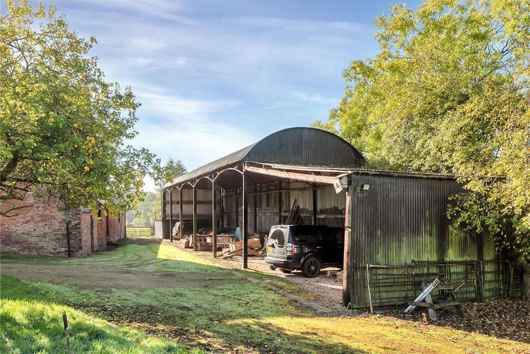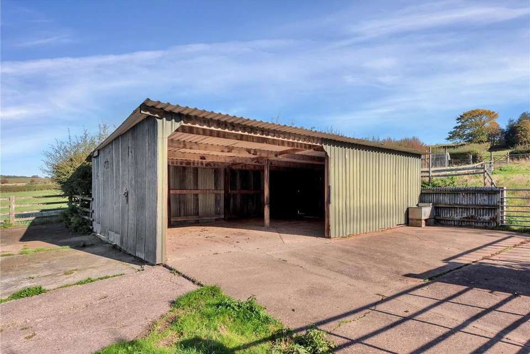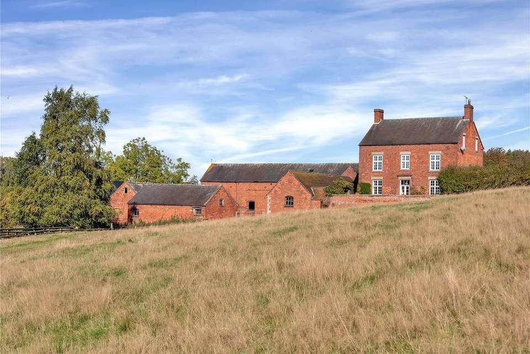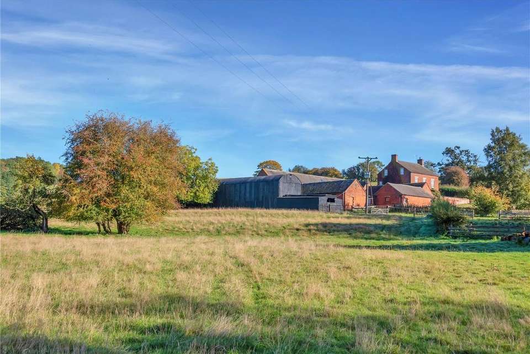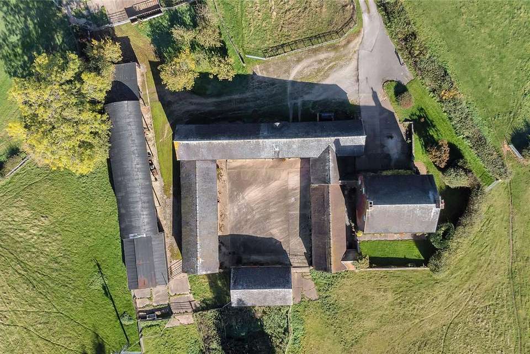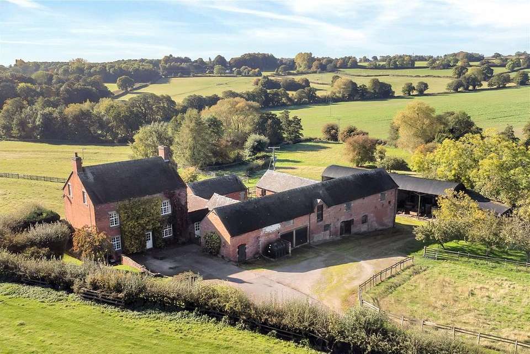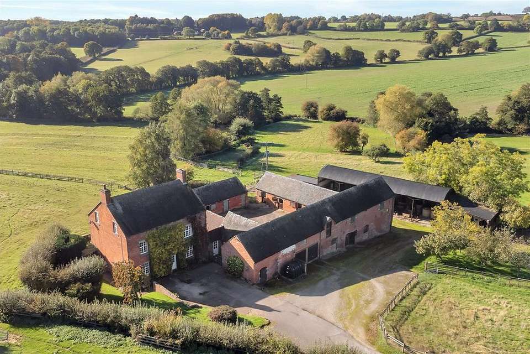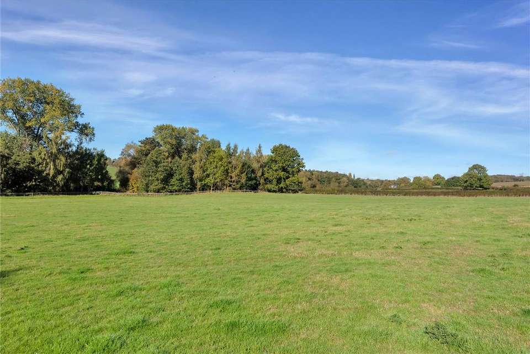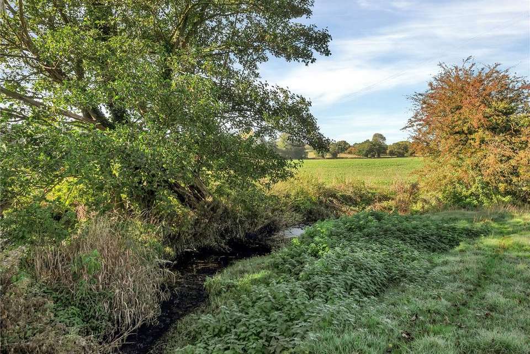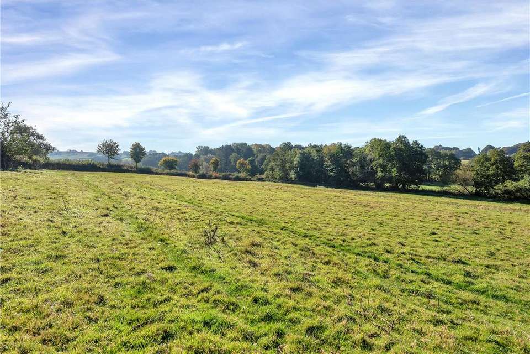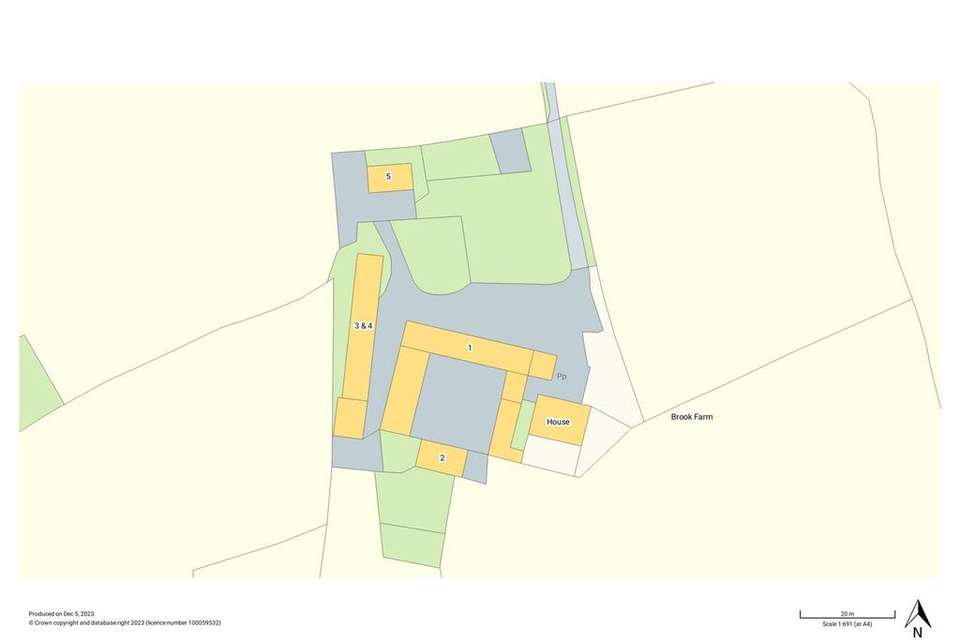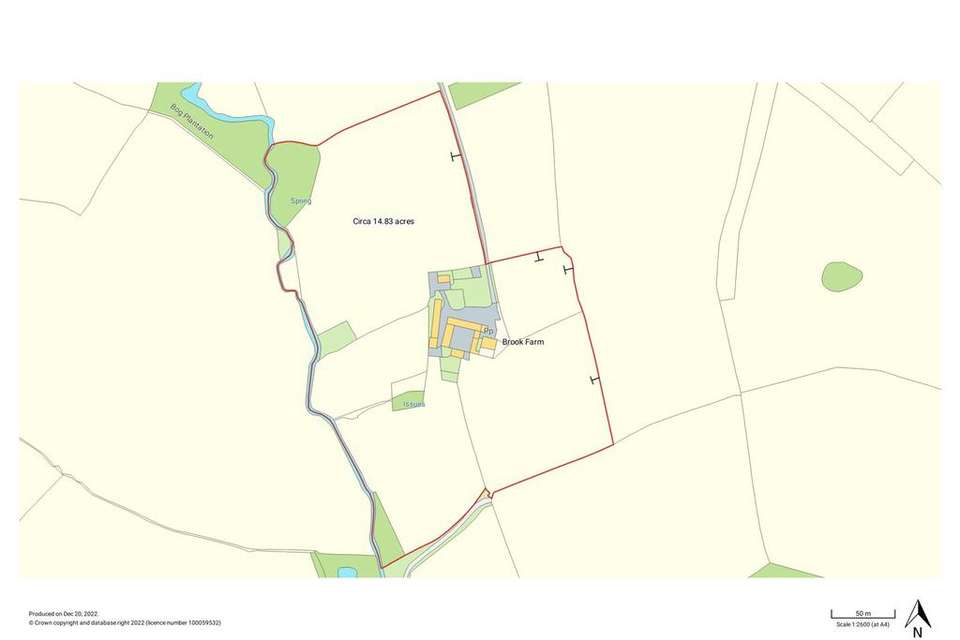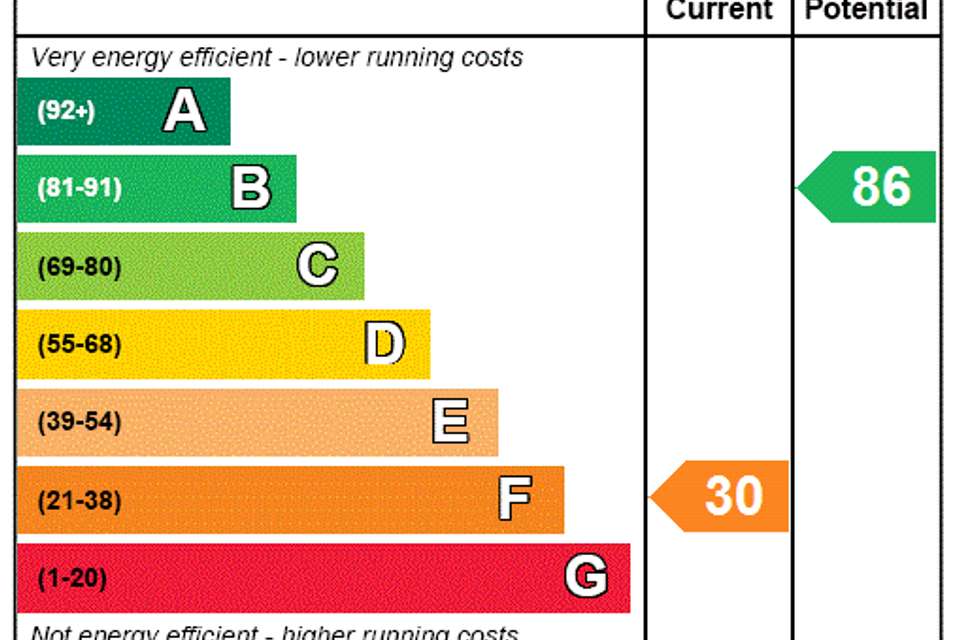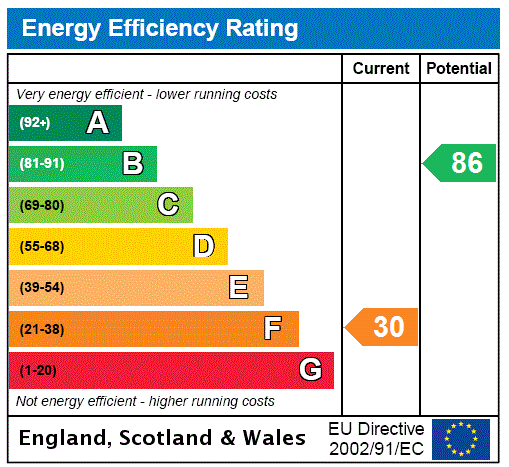6 bedroom equestrian facility for sale
house
bedrooms
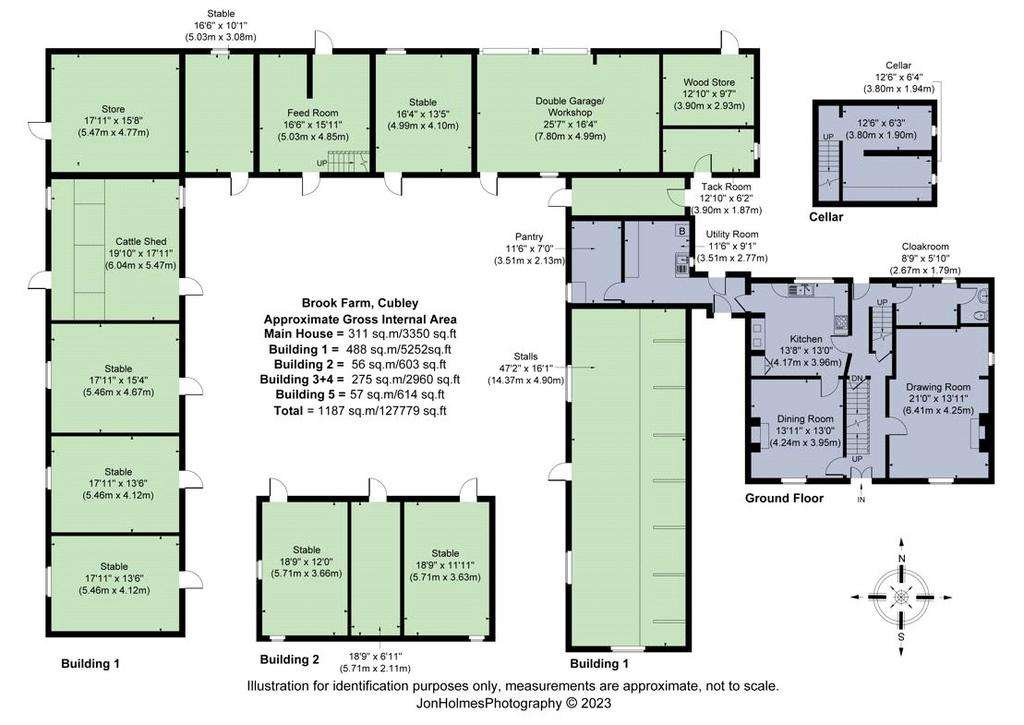
Property photos

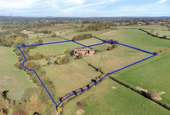

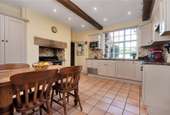
+23
Property description
A period farmhouse dating back to 1840, with an excellent range of outbuildings and about 14.23 acres in all.
Brook Farm comprises a period farmhouse dating back to 1840 and retaining many period features, along with an excellent range of traditional farm buildings, two modern buildings, grazing land and brook frontage, about 14.23 acres in all, with wonderful views.
Ground Floor
A central reception hall gives access to a large drawing room with a stone fireplace and Clearview woodburner, and a dining room with a fireplace with fire grate; both rooms have excellent views to the south. Also accessed from the hallway is the cellar, a cloakroom and guest WC.
The kitchen has a large window overlooking the yard to the north of the house. There is a tiled floor and a range of floor and wall mounted units with granite work surfaces. Integrated appliances include an electric oven and hob. There are exposed ceiling beams, and an electric Rayburn range set beneath a heavy bressimer. A doorway leads to a utility room and to a pantry, with stone thrawl. There may be potential to convert additional accommodation within this section of the building which is linked to the house in order to create a large open-plan living-dining kitchen space which in turn could provide access to additional sleeping accommodation, leisure space or home office space. Any conversion work/change of use would be subject to the necessary consents.
First and Second Floor
The master bedroom has a range of fitted wardrobes, and fireplace with fire grate, and an en suite shower room. There are two further bedrooms on this floor, and a large family bathroom. On the second floor are three further well-proportioned bedrooms, one currently used as a study, and one as a sitting room, along with a shower room with WC, and a small kitchenette area. All of the bedrooms have excellent views.
Outside
The garden area immediately surrounding the farmhouse is mainly laid to lawn, with hardstanding within a parking area on the north side of the house. There is a vegetable garden and orchard area to the north of the house. The main courtyard of buildings are attached on the east side of the house.
Buildings
The buildings offer exciting potential to be put to a wide range of uses subject to the necessary consents. See the buildings table for further details.
Land
Wrapped around the farmstead are approximately 13.34 acres of well-maintained grazing land with a number of small spinneys. The grazing land is divided into five main enclosures and provides grazing for stock or land for hay or haylage to support use of the property, or potentially produce an income.
The property has brook frontage to Cubley Brook which runs along its western boundary; the title for the property states that half of the width of the brook is included.
In all the property extends to about 14.23 acres.
Situation
Brook Farm is situated in a delightful rural location on the edge of the village of Cubley and is surrounded by prime Derbyshire Dales countryside. The village is just six miles south of Ashbourne which has excellent local amenities for shopping, leisure and restaurants. Ashbourne is often described as the gateway to the Peak District National Park which provides a huge range of outdoor activities such as walking, climbing, fishing and cycling. Carsington Water and Dovedale are both close by. Derbyshire has a wealth of historic houses and attractions including Chatsworth, Haddon Hall, Sudbury Hall and Kedleston Hall.
Derby and Nottingham are both within easy reach via the nearby A50 which also links into the M6 and the M1. A range of schools lie within easy reach including Queen Elizabeth’s Grammar School in Ashbourne and a number of independent secondary schools, notably, Derby Grammar School, Derby High School, Denstone College, Repton School, and Repton Prep.
Fixtures and Fittings
Carpets and fitted appliances are included. All other fixtures, fittings and furniture, curtains, light fittings, garden ornaments, troughs and statuary are excluded from the sale. Some may be available by separate negotiation.
Services
Mains water is connected to the property via a pipe owened by the Cubley Estate with consumption recorded on a sub-meter and subsequently re-charged to Brook Farm by the Estate. Mains electricity is connected. Where central heating is installed this is oil fired. Drainage is to a private system. The system is believed to be dated. Any requirements to renew the system will be the responsibility of the purchaser and all offers are to be made on that basis.
The estimated fastest download speed currently achievable for the property postcode area is around 1000 Mbps (data taken from checker.ofcom.org.uk on 26/02/2024). Actual service availability at the property or speeds received may be different.
Tenure
The property is to be sold freehold with vacant possession.
Local Authority
Derbyshire Dales District Council.
Council tax band - F
Public Rights of Way, Wayleaves
and Easements
A right of way exists for Brook Farm through the adjoining land and property to the west, which is in third party ownership, to connect to the A515. The owners of that land have a right of way through the field to the south of Brook Farmhouse and over the driveway to access the public highway which leads to Brook Farm. There are no public footpaths crossing the property. The property is sold subject to all rights of way, wayleaves and easements whether or not they are defined in this brochure.
Plans and Boundaries
The plans within these particulars are based on Ordnance Survey data and provided for reference only. They are believed to be correct but accuracy is not guaranteed. The purchaser shall be deemed to have full knowledge of all boundaries and the extent of ownership. Neither the vendor nor the vendor’s agents will be responsible for defining the boundaries or the ownership thereof.
Viewings
Strictly by appointment through Fisher German LLP.
Directions
Postcode – DE6 2EZ
what3words ///sleepless.fees.hill
From the A50 take the A515 in a northerly direction. After a couple of miles turn right into a narrow lane, take a right turn at the crossroads and follow the track for around half a mile which leads to the driveway for Brook Farm.
Brook Farm comprises a period farmhouse dating back to 1840 and retaining many period features, along with an excellent range of traditional farm buildings, two modern buildings, grazing land and brook frontage, about 14.23 acres in all, with wonderful views.
Ground Floor
A central reception hall gives access to a large drawing room with a stone fireplace and Clearview woodburner, and a dining room with a fireplace with fire grate; both rooms have excellent views to the south. Also accessed from the hallway is the cellar, a cloakroom and guest WC.
The kitchen has a large window overlooking the yard to the north of the house. There is a tiled floor and a range of floor and wall mounted units with granite work surfaces. Integrated appliances include an electric oven and hob. There are exposed ceiling beams, and an electric Rayburn range set beneath a heavy bressimer. A doorway leads to a utility room and to a pantry, with stone thrawl. There may be potential to convert additional accommodation within this section of the building which is linked to the house in order to create a large open-plan living-dining kitchen space which in turn could provide access to additional sleeping accommodation, leisure space or home office space. Any conversion work/change of use would be subject to the necessary consents.
First and Second Floor
The master bedroom has a range of fitted wardrobes, and fireplace with fire grate, and an en suite shower room. There are two further bedrooms on this floor, and a large family bathroom. On the second floor are three further well-proportioned bedrooms, one currently used as a study, and one as a sitting room, along with a shower room with WC, and a small kitchenette area. All of the bedrooms have excellent views.
Outside
The garden area immediately surrounding the farmhouse is mainly laid to lawn, with hardstanding within a parking area on the north side of the house. There is a vegetable garden and orchard area to the north of the house. The main courtyard of buildings are attached on the east side of the house.
Buildings
The buildings offer exciting potential to be put to a wide range of uses subject to the necessary consents. See the buildings table for further details.
Land
Wrapped around the farmstead are approximately 13.34 acres of well-maintained grazing land with a number of small spinneys. The grazing land is divided into five main enclosures and provides grazing for stock or land for hay or haylage to support use of the property, or potentially produce an income.
The property has brook frontage to Cubley Brook which runs along its western boundary; the title for the property states that half of the width of the brook is included.
In all the property extends to about 14.23 acres.
Situation
Brook Farm is situated in a delightful rural location on the edge of the village of Cubley and is surrounded by prime Derbyshire Dales countryside. The village is just six miles south of Ashbourne which has excellent local amenities for shopping, leisure and restaurants. Ashbourne is often described as the gateway to the Peak District National Park which provides a huge range of outdoor activities such as walking, climbing, fishing and cycling. Carsington Water and Dovedale are both close by. Derbyshire has a wealth of historic houses and attractions including Chatsworth, Haddon Hall, Sudbury Hall and Kedleston Hall.
Derby and Nottingham are both within easy reach via the nearby A50 which also links into the M6 and the M1. A range of schools lie within easy reach including Queen Elizabeth’s Grammar School in Ashbourne and a number of independent secondary schools, notably, Derby Grammar School, Derby High School, Denstone College, Repton School, and Repton Prep.
Fixtures and Fittings
Carpets and fitted appliances are included. All other fixtures, fittings and furniture, curtains, light fittings, garden ornaments, troughs and statuary are excluded from the sale. Some may be available by separate negotiation.
Services
Mains water is connected to the property via a pipe owened by the Cubley Estate with consumption recorded on a sub-meter and subsequently re-charged to Brook Farm by the Estate. Mains electricity is connected. Where central heating is installed this is oil fired. Drainage is to a private system. The system is believed to be dated. Any requirements to renew the system will be the responsibility of the purchaser and all offers are to be made on that basis.
The estimated fastest download speed currently achievable for the property postcode area is around 1000 Mbps (data taken from checker.ofcom.org.uk on 26/02/2024). Actual service availability at the property or speeds received may be different.
Tenure
The property is to be sold freehold with vacant possession.
Local Authority
Derbyshire Dales District Council.
Council tax band - F
Public Rights of Way, Wayleaves
and Easements
A right of way exists for Brook Farm through the adjoining land and property to the west, which is in third party ownership, to connect to the A515. The owners of that land have a right of way through the field to the south of Brook Farmhouse and over the driveway to access the public highway which leads to Brook Farm. There are no public footpaths crossing the property. The property is sold subject to all rights of way, wayleaves and easements whether or not they are defined in this brochure.
Plans and Boundaries
The plans within these particulars are based on Ordnance Survey data and provided for reference only. They are believed to be correct but accuracy is not guaranteed. The purchaser shall be deemed to have full knowledge of all boundaries and the extent of ownership. Neither the vendor nor the vendor’s agents will be responsible for defining the boundaries or the ownership thereof.
Viewings
Strictly by appointment through Fisher German LLP.
Directions
Postcode – DE6 2EZ
what3words ///sleepless.fees.hill
From the A50 take the A515 in a northerly direction. After a couple of miles turn right into a narrow lane, take a right turn at the crossroads and follow the track for around half a mile which leads to the driveway for Brook Farm.
Interested in this property?
Council tax
First listed
Over a month agoEnergy Performance Certificate
Marketed by
Fisher German - Ashby De La Zouch 80 Tamworth Road Ashby De La Zouch LE65 2BYPlacebuzz mortgage repayment calculator
Monthly repayment
The Est. Mortgage is for a 25 years repayment mortgage based on a 10% deposit and a 5.5% annual interest. It is only intended as a guide. Make sure you obtain accurate figures from your lender before committing to any mortgage. Your home may be repossessed if you do not keep up repayments on a mortgage.
- Streetview
DISCLAIMER: Property descriptions and related information displayed on this page are marketing materials provided by Fisher German - Ashby De La Zouch. Placebuzz does not warrant or accept any responsibility for the accuracy or completeness of the property descriptions or related information provided here and they do not constitute property particulars. Please contact Fisher German - Ashby De La Zouch for full details and further information.





