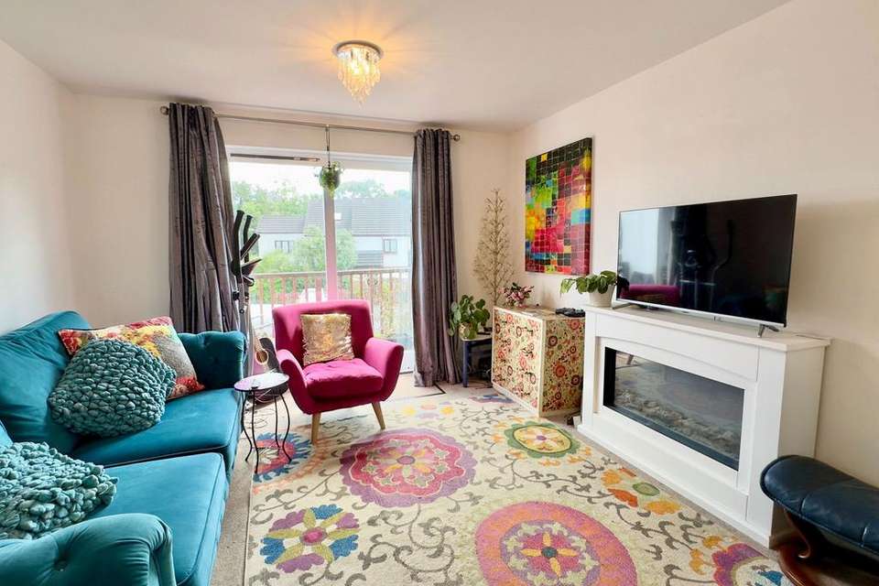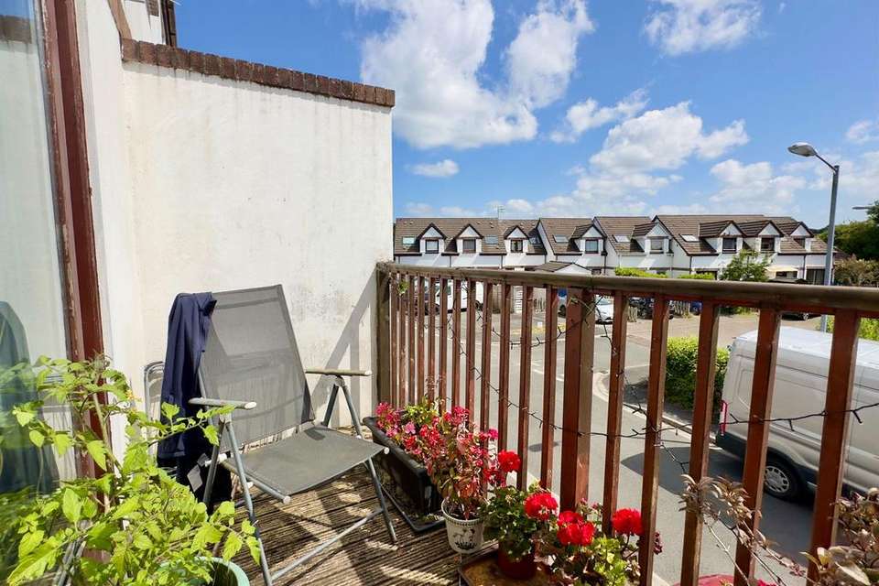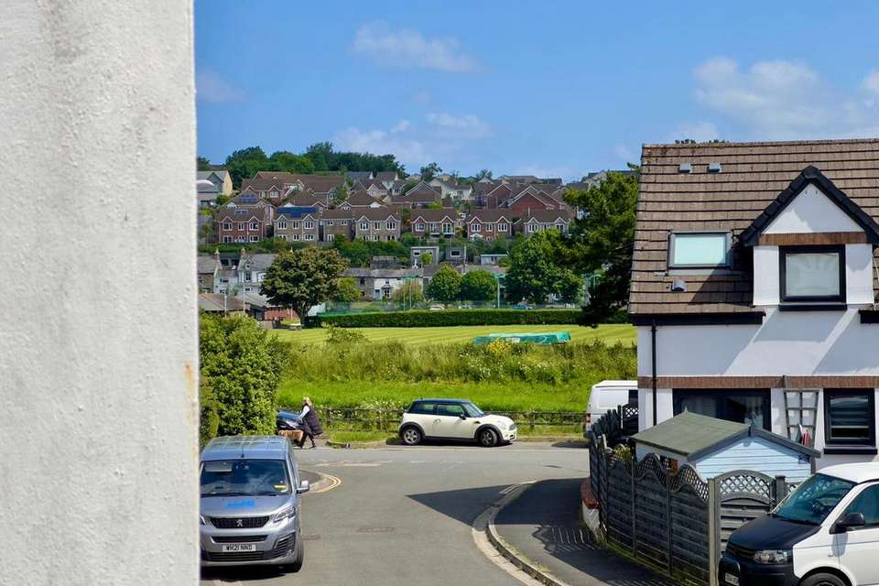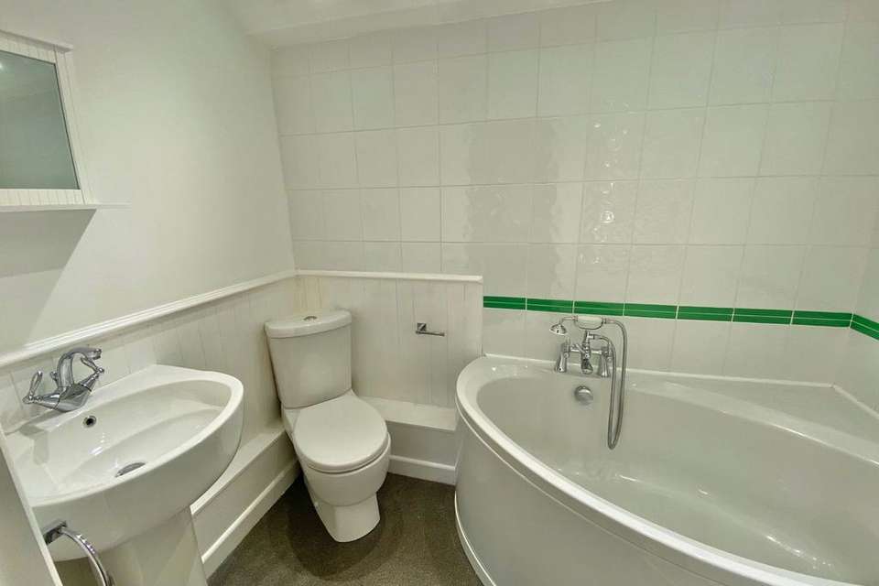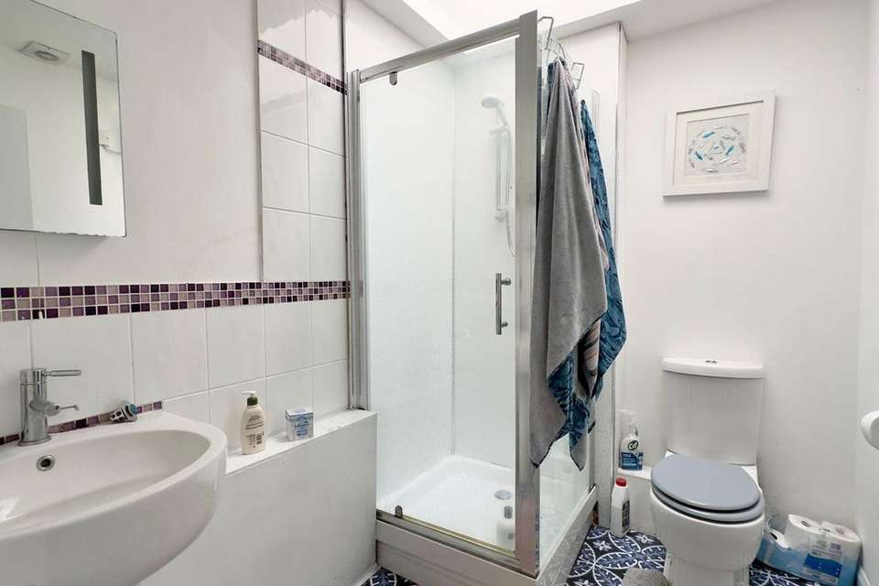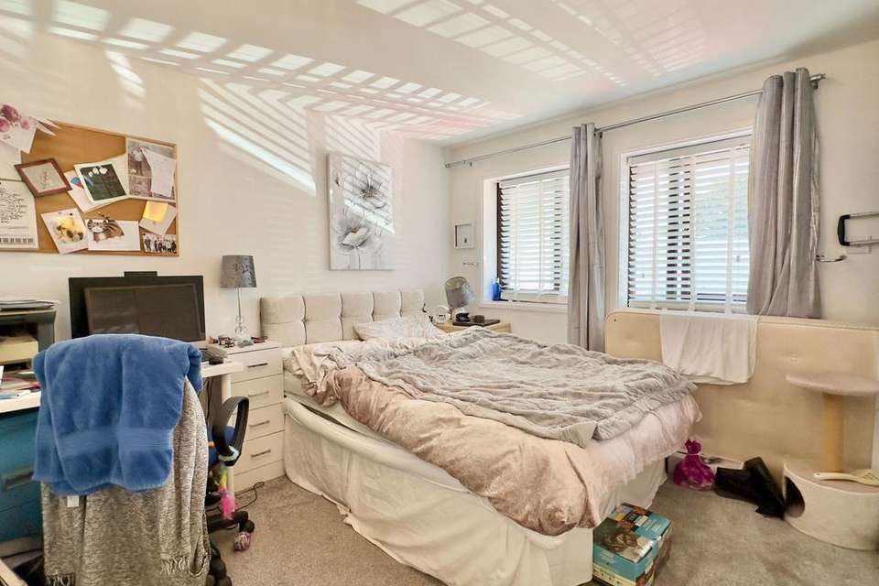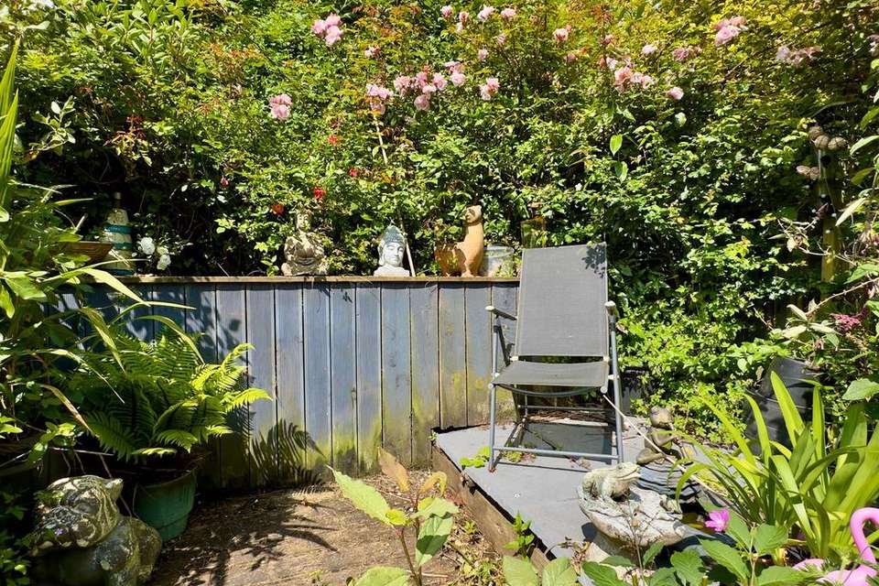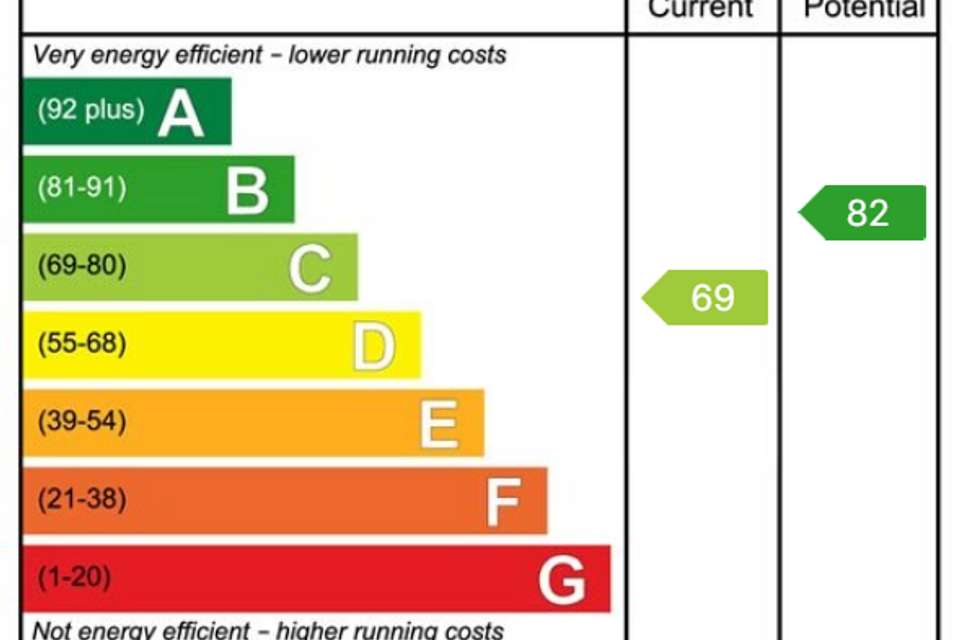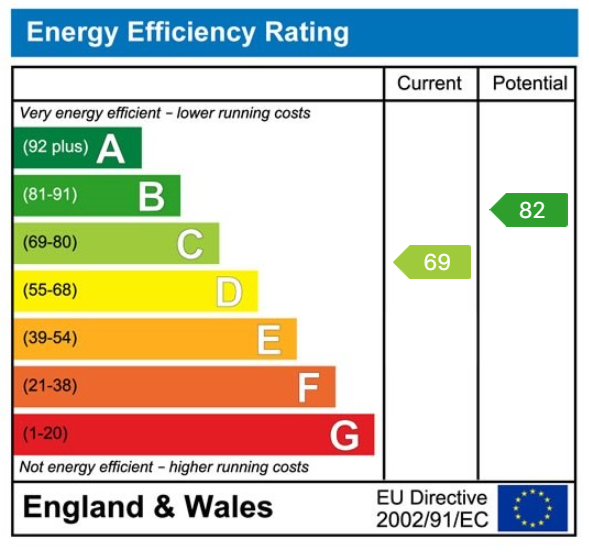4 bedroom end of terrace house for sale
terraced house
bedrooms
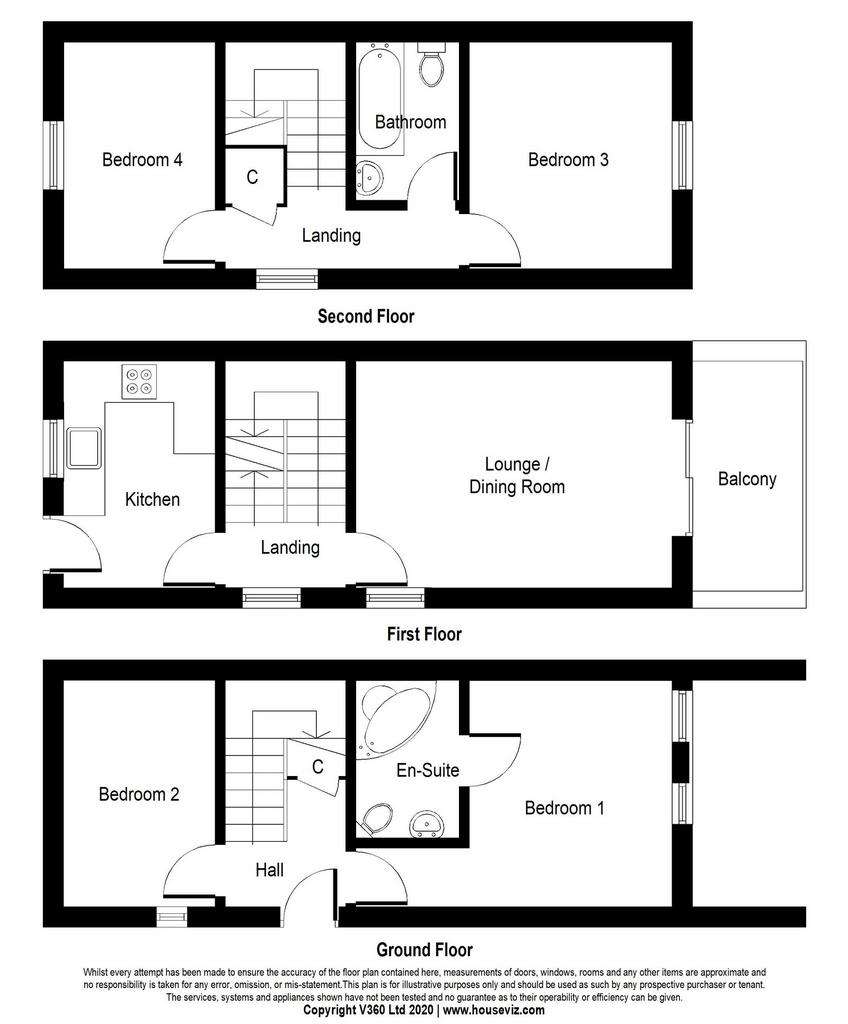
Property photos

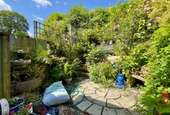
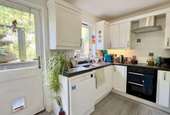
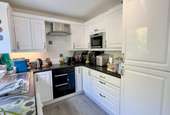
+8
Property description
A 3/4 bedroom townhouse with parking for one vehicle within a nice easy level walk of the Camel Trail and into Wadebridge town centre. Freehold. Council Tax Band B. EPC rating C. 11 Rivendell is a deceptively spacious 3 storey townhouse situated in this popular residential development at the end of Guineaport within an easy level walk to the riverside walk, Camel Trail and town centre. This particular house has some replacement UVPC double glazed windows, 2 bathrooms, fitted kitchen with a good range of built in appliances and a door leading out to the attractive sunny rear garden, superb lounge with balcony off which enjoys glimpses of the River Camel and Cricket Field. We feel the property has great potential for those seeking a spacious house in a great location close to all the amenities that Wadebridge has to offer. The accommodation comprises with all measurements being approximate:- Timber Double Glazed Entrance Door to SideOpening to Entrance HallElectric Quantum heater. Built in understairs storage cupboard housing space and plumbing for washer/dryer and providing useful storage space. Store/Utility Room/Bedroom 4 - 2.39 m x 3.40 m Including fitted shelving, electric panel heater, double glazed high level timber window to side. Door to Bedroom 1 - 3.30 m x 3.43 m plus door recessElectric panel heater. UPVC double glazed windows to front, double glazed timber window to side, electric circuit breakers. En-Suite BathroomCorner bath with fully tiled surround, low level w.c., wash hand basin, electric heated towel rail and electric fan heater. First Floor LandingTimber double glazed window to side. Electric Quantum heater. Door to Lounge - 4.93 m x 3.43 mElectric Quantum heater. T.V. point, double glazed timber window to side and double glazed sliding timber patio doors to Balcony - approx. 0.91 m x 3.25 mThe balcony is timber decked and provides glimpses of the River Camel and Cricket Club beyond. Kitchen - 3.4 m x 2.39 mAttractive fitted kitchen with gloss white units comprising fitted base and wall cupboards including drawers, integral fridge/freezer, space and plumbing for dishwasher, single drainer stainless steel sink unit with mixer tap over, built in Indesit electric oven and grill, 4 ring AEG ceramic hob with curved glass and stainless steel filtration hood over, Whirlpool stainless steel microwave, timber double glazed window and timber double glazed door to rear garden (see later). Second Floor LandingElectric Quantum heater. Double glazed window to side, access to roof space, built in cupboard housing factory lagged copper tank with dual immersion heaters. BathroomFitted in white suite comprising shower cubicle with fully tiled surround and electric shower, high level Velux double glazed skylight, low level w.c. wash hand basin with attractive tiled surround. Bedroom 2 (front) - 2.97 m x 3.43 mUPVC double glazed windows to front. Bedroom 3 (rear) - 3.43 m x 2.36 mElectric panel heater and UPVC double glazed window to rear. OutsideAt the front of the property is a tarmac driveway providing off street parking for one vehicle. There is a path leading around the side leading to the rear garden which is accessed from the kitchen. Outside tap. From the kitchen steps lead up to a private and sunny rear garden with patio and slate chippings. Further steps lead up to a decking area, perfect for sitting in the sun. The garden is full of mature shrubs and roses which are a particular feature of the property. ServicesMains electricity, water and drainage are connected to the property. For further details please contact our Wadebridge office.
Interested in this property?
Council tax
First listed
Over a month agoEnergy Performance Certificate
Marketed by
Cole Rayment & White - Wadebridge 20 Molesworth Street Wadebridge, Cornwall PL27 7DGCall agent on 01208 813595
Placebuzz mortgage repayment calculator
Monthly repayment
The Est. Mortgage is for a 25 years repayment mortgage based on a 10% deposit and a 5.5% annual interest. It is only intended as a guide. Make sure you obtain accurate figures from your lender before committing to any mortgage. Your home may be repossessed if you do not keep up repayments on a mortgage.
- Streetview
DISCLAIMER: Property descriptions and related information displayed on this page are marketing materials provided by Cole Rayment & White - Wadebridge. Placebuzz does not warrant or accept any responsibility for the accuracy or completeness of the property descriptions or related information provided here and they do not constitute property particulars. Please contact Cole Rayment & White - Wadebridge for full details and further information.





