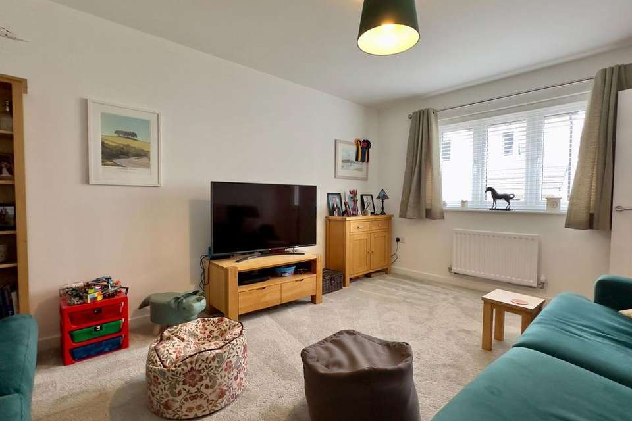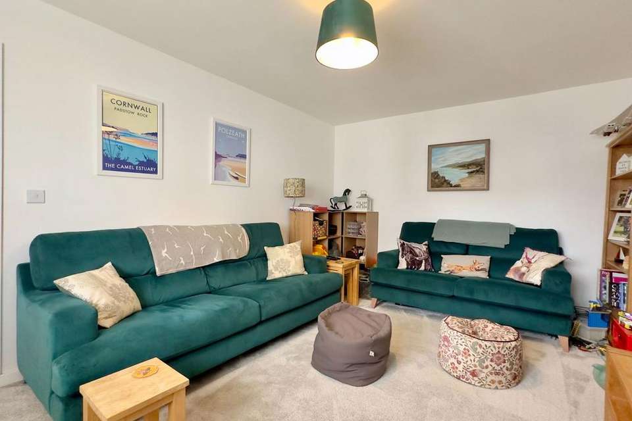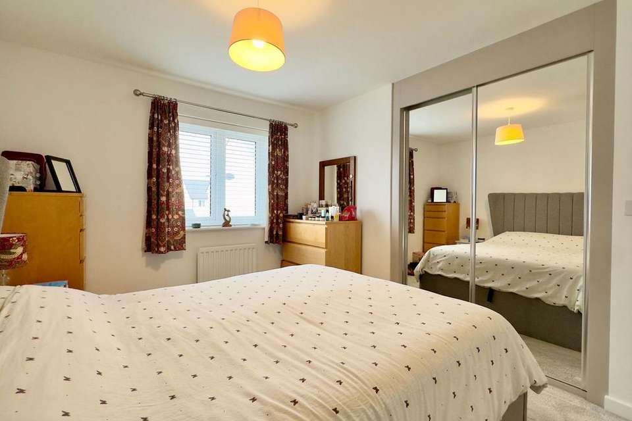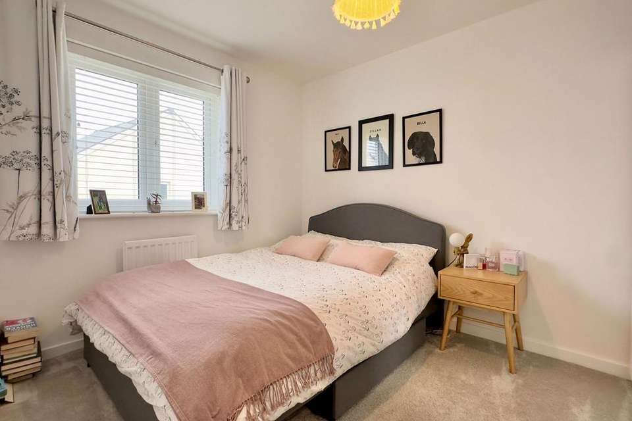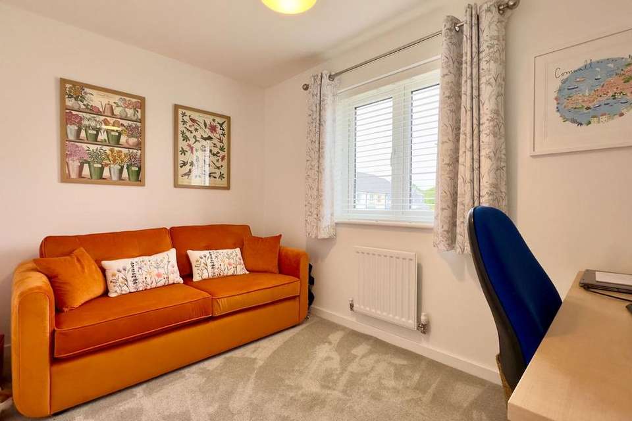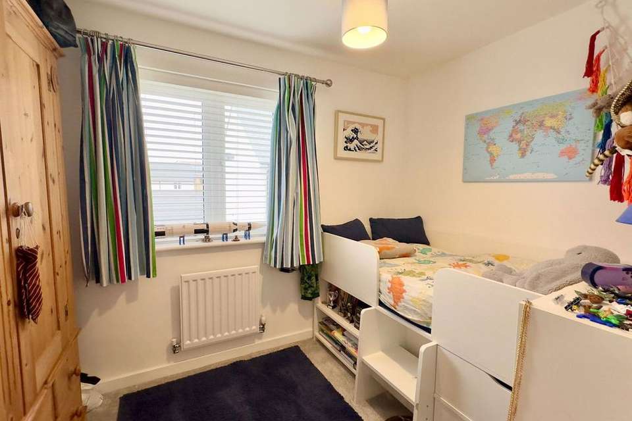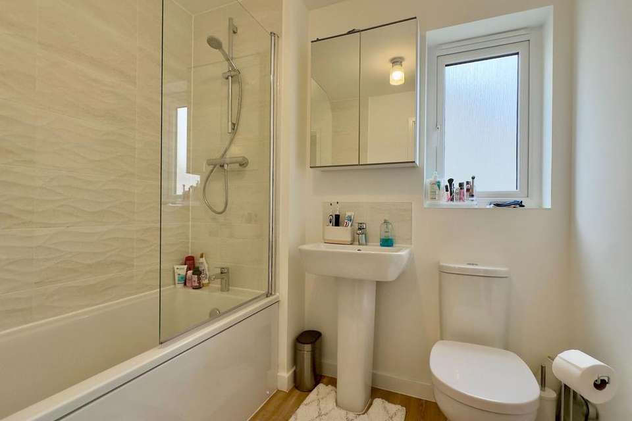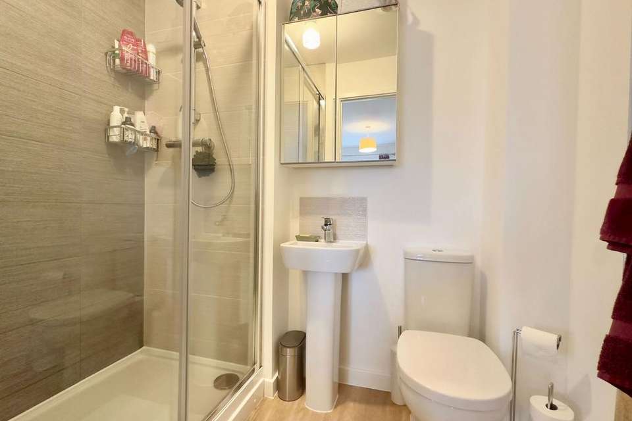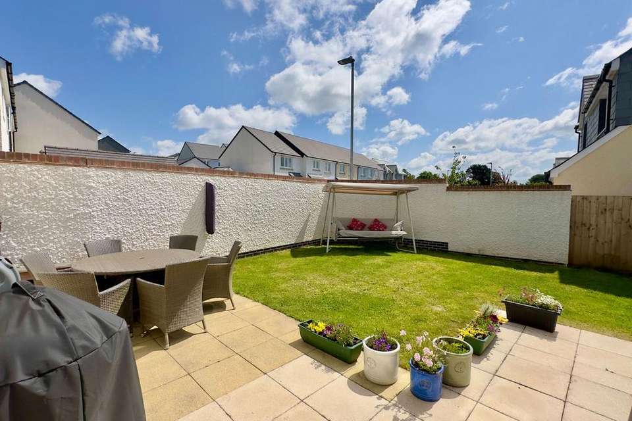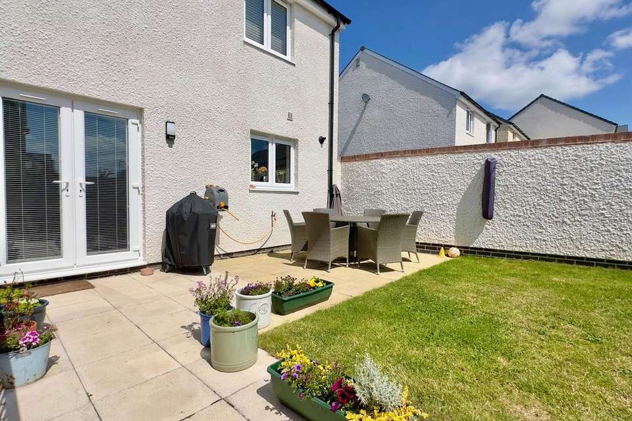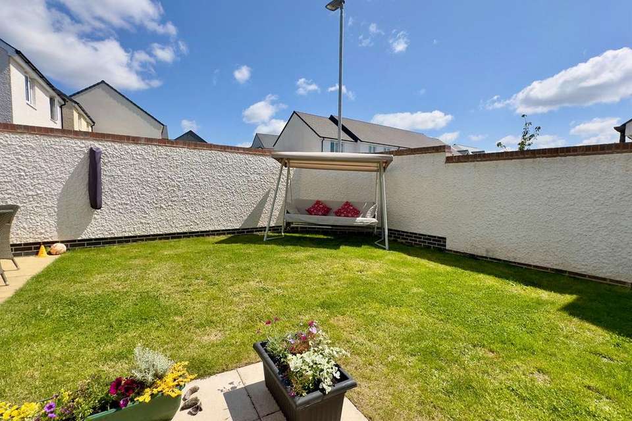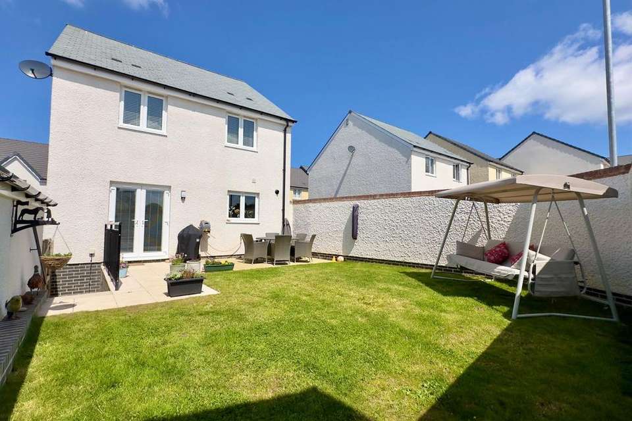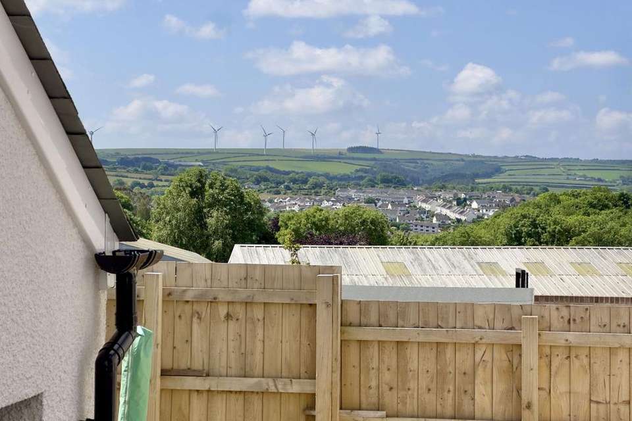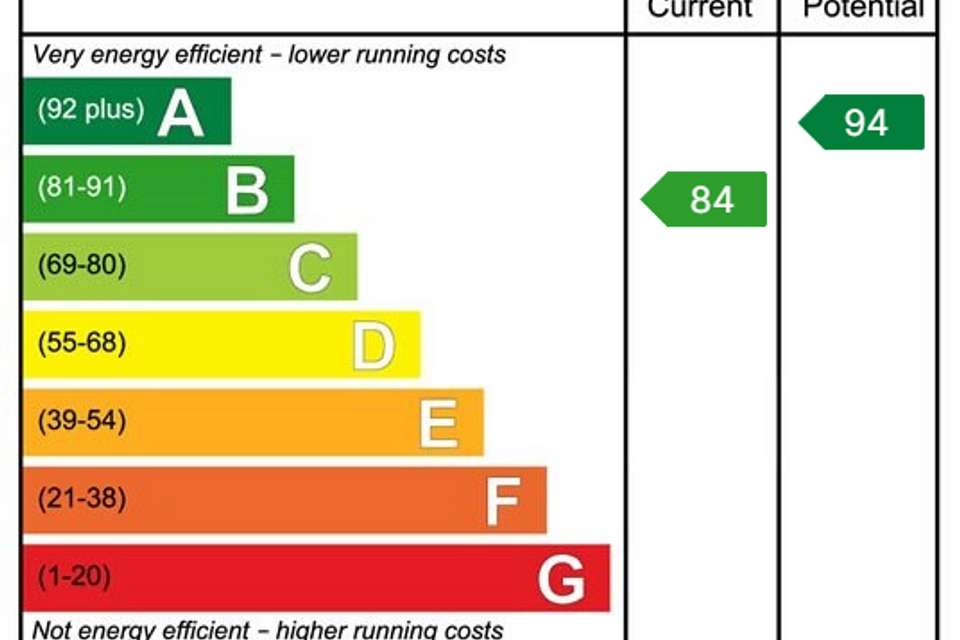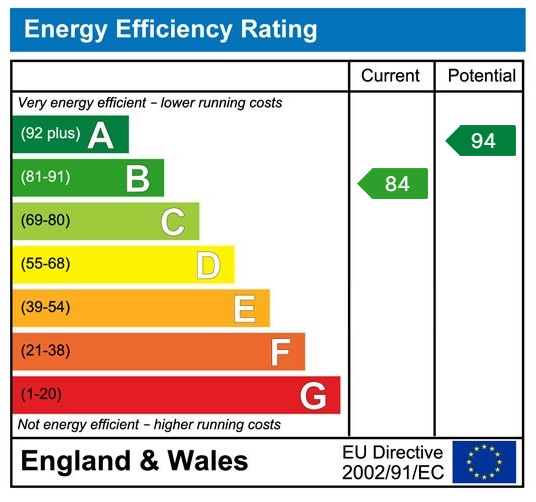4 bedroom detached house for sale
detached house
bedrooms
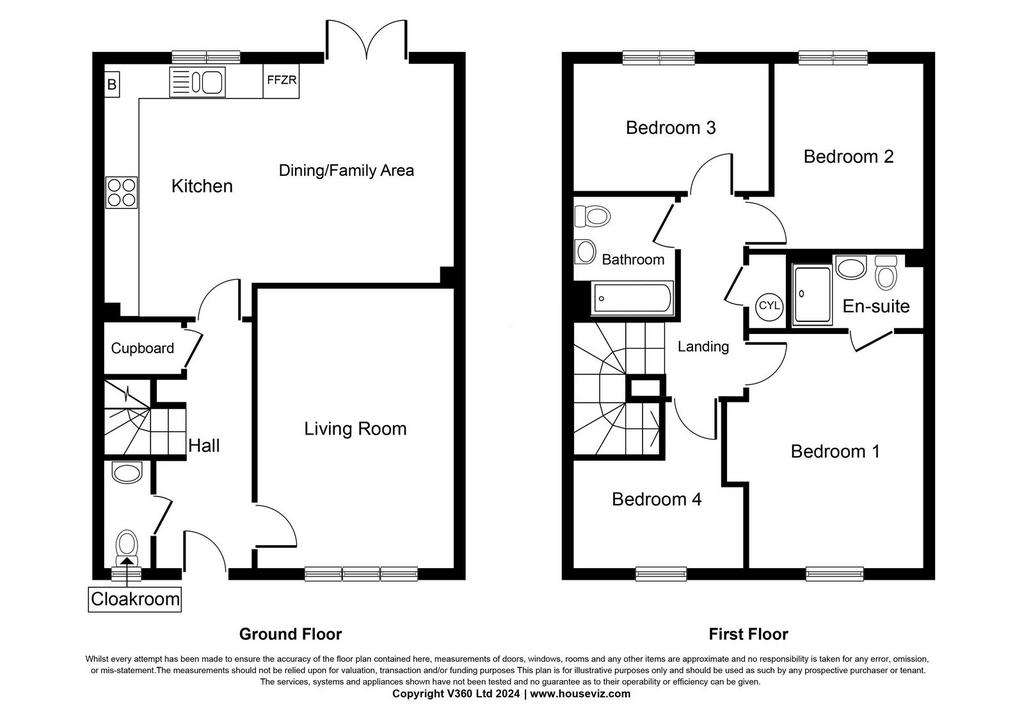
Property photos

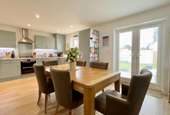
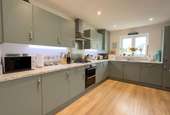

+14
Property description
A fantastic opportunity to purchase this immaculately presented 4 bedroom detached home within this popular new development in Wadebridge. Freehold. Council Tax Band D. EPC rating B. Cole Rayment & White are delighted to present 16 Trenant Gardens to the market which is a beautifully presented 4 bedroom, one en suite modern family home located just on the outskirts of Wadebridge town centre. The property features a private driveway with detached garage together with an attractive south to southwest facing rear garden and has the benefit of many of the upgrades from the original developer when the house completed in late 2022. This property would be perfect for those looking for a modern family home and offers spacious living accommodation. Wadebridge is a thriving town with many independent local shops, restaurants, pubs, cinema and supermarkets and the popular Camel Trail. An early viewing appointment is thoroughly recommended to avoid disappointment. The Accommodation comprises with all measurements being approximate: UPVC Double Glazed Front Entrance Door to Spacious Entrance HallKarndean flooring, radiator, storage cupboard housing electric consumer unit. CloakroomLow level W.C. with wash hand basin. Obscured glass UPVC double glazed window to front, Karndean flooring, radiator. Living Room - 4.83m x 3.41mSpacious living room with UPVC double glazed window to front with fitted blinds. Radiator, T.V. point. Kitchen/Dining/Family Room - 6.06m x 4.37mImmaculately presented kitchen/dining/family room with UPVC double glazed window overlooking the rear garden and UPVC double glazed double doors with fitted blinds on to spacious patio. Karndean flooring, radiator.The kitchen comprises an excellent range of base and wall cupboards with marble effect worktops over, built-in electric oven with gas hob and extractor fan over, built-in fridge/freezer, integral dishwasher, stainless steel one and a half bowl sink with mixer tap over, cupboard housing Ideal hot water/central heating boiler. Stairs to First Floor LandingRadiator, loft hatch, cupboard housing hot water immersion tank and airing cupboard storage. Bedroom 1 - 3.95m x 2.86m plus built-in wardrobeSpacious double bedroom with double built-in wardrobe. UPVC double glazed window to front with fitted blinds, radiator. Door to En SuiteSuperbly presented with fully tiled double walk-in shower cubicle, large heated towel rail, Karndean flooring, low level W.C., wash hand basin with tiled splashback. Bedroom 2 - 3.21m x 2.6mGood size double bedroom with UPVC double glazed window to rear with fitted blinds, radiator. Bedroom 3 - 3.39m x 2.22mDouble bedroom with UPVC double glazed window to rear with fitted blinds and views of woods and fields in the distance, radiator. Bedroom 4 - 3.1m x 2.83mUPVC double glazed window to front with fitted blinds, radiator. Recess space for wardrobe. Family BathroomUPVC double glazed obscured glass window to side. Karndean flooring. Panelled bath with shower over, fully tiled surround, large heated towel rail, low level W.C., wash hand basin. OutsideThe rear garden is south to southwest facing. Double doors from the kitchen/diner lead on to a large patio area from where there are beautiful distant countryside views, the garden being fully enclosed with attractive wall boundary. Lawned area. Outside tap. Useful storage area to rear of the garage which is tucked away and the perfect space for a shed. Steps lead down to the driveway to the Detached Garage - 6.1m x 3.23mFantastic size garage with power and lighting. Space and plumbing for washing machine, space and power for tumble dryer. There is also useful eaves storage. ServicesMains electricity, gas, water and drainage are connected. Broadband is connected to the property. Agents NoteWe understand that 16 Trenant Garden pays a service charge of approximately £200 per annum to Trinity Estates who take care of all communal areas, roads and pavements. Please contact our Wadebridge Office for further details.
Interested in this property?
Council tax
First listed
Over a month agoEnergy Performance Certificate
Marketed by
Cole Rayment & White - Wadebridge 20 Molesworth Street Wadebridge, Cornwall PL27 7DGCall agent on 01208 813595
Placebuzz mortgage repayment calculator
Monthly repayment
The Est. Mortgage is for a 25 years repayment mortgage based on a 10% deposit and a 5.5% annual interest. It is only intended as a guide. Make sure you obtain accurate figures from your lender before committing to any mortgage. Your home may be repossessed if you do not keep up repayments on a mortgage.
- Streetview
DISCLAIMER: Property descriptions and related information displayed on this page are marketing materials provided by Cole Rayment & White - Wadebridge. Placebuzz does not warrant or accept any responsibility for the accuracy or completeness of the property descriptions or related information provided here and they do not constitute property particulars. Please contact Cole Rayment & White - Wadebridge for full details and further information.





