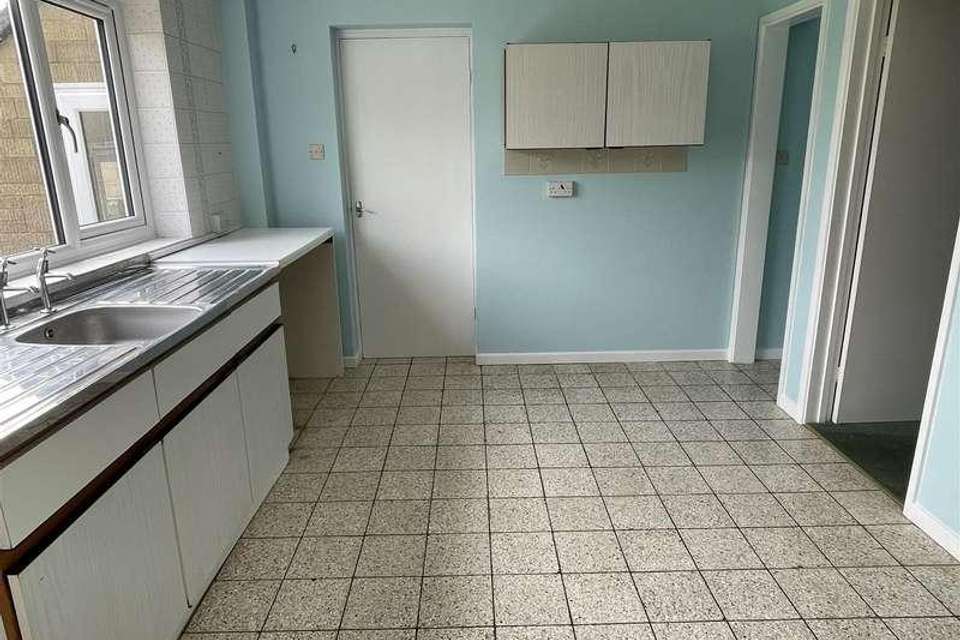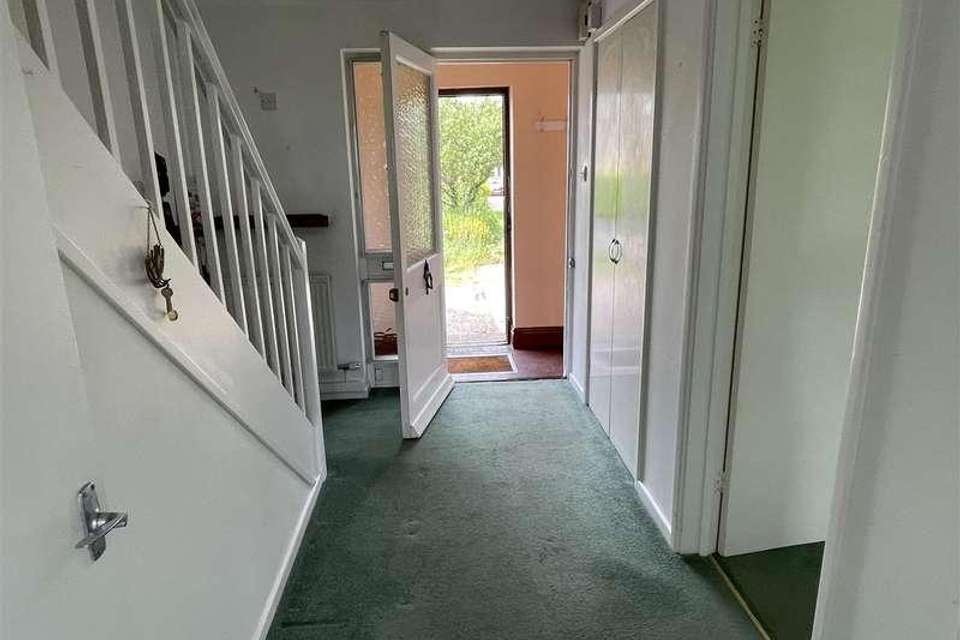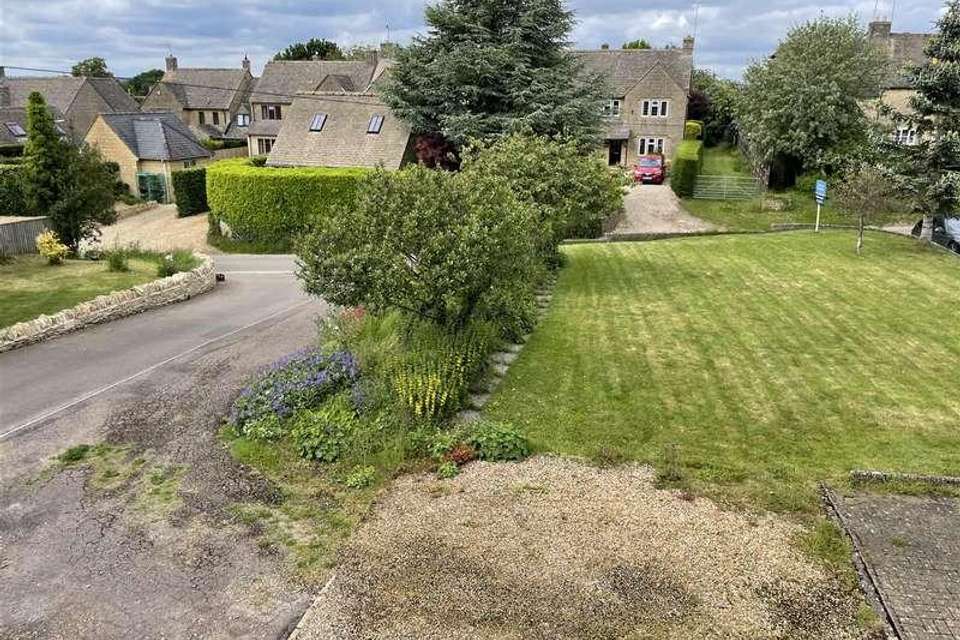4 bedroom semi-detached house for sale
Cheltenham, GL54semi-detached house
bedrooms
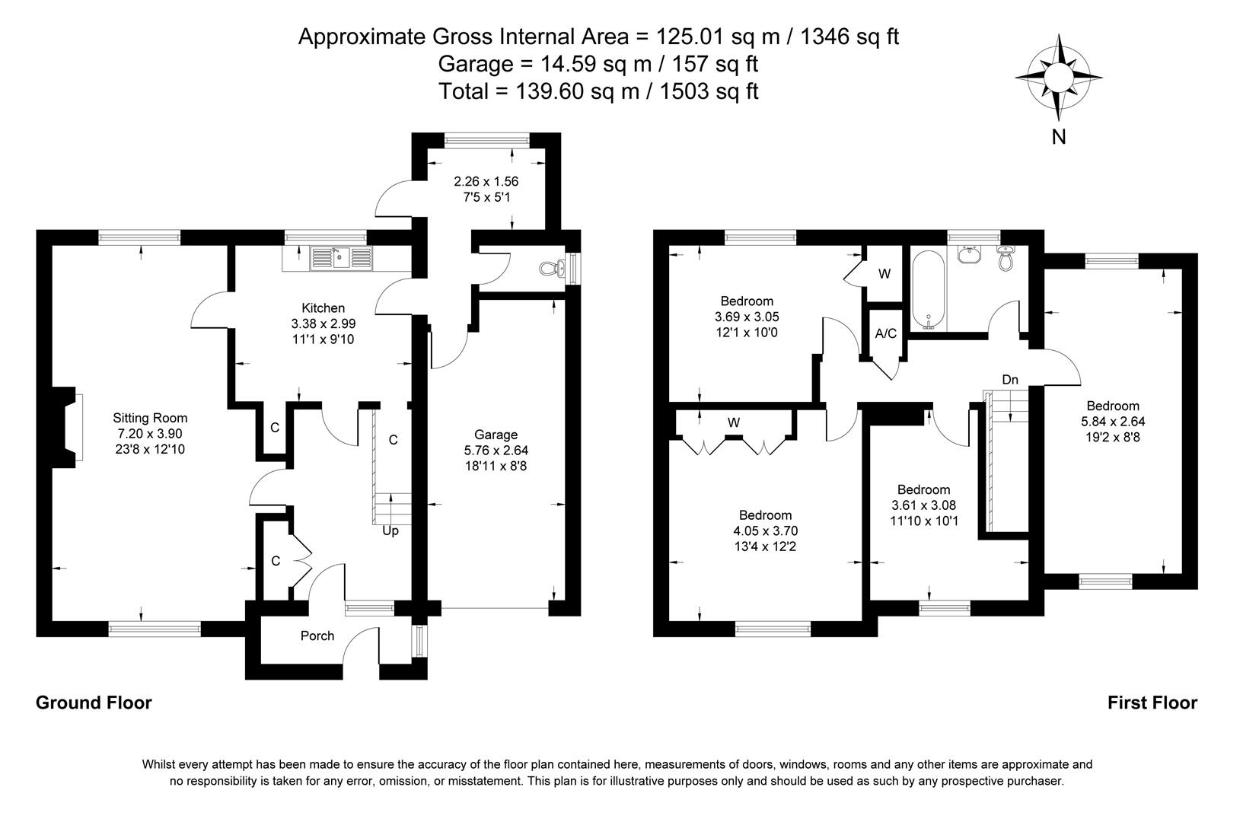
Property photos

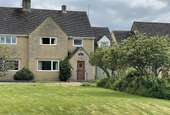


+10
Property description
A substantial four bedroom semi-detached house occupying an extensive plot in a peaceful position on the edge of the popular Cotswolds village of Little Rissington. The property enjoys a lovely open aspect over the countryside to the rear and offers considerable potential subject to the necessary consents. Available for sale with NO ONWARD CHAIN.LOCATIONLittle Rissington is a hillside village with views to the South West over the Windrush Valley. It is a traditional Cotswold village and contains some interesting period houses and cottages and a Parish Church. The village is situated just 2 miles from Bourton-on-the-Water where there are a variety of shopping, social and sporting activities. Local primary schools can be found in the surrounding villages and higher education in Burford and Bourton-on-the-Water, with the Cotswold School, rated outstanding by Ofstead. Other excellent educational facilities can be found in Cheltenham and Oxford. There are theatres in Cheltenham, Oxford, Chipping Norton and Stratford-upon-Avon. Little Rissington is served by a bus route and is within reach by road of larger centres including Chipping Norton (10 miles), Cheltenham and Cirencester (18 miles) and Oxford (26 miles). Kingham mainline station (Paddington 90 minutes) is some 6 miles distant. There is excellent access directly on to the local footpath network.DESCRIPTIONShiralee comprises a substantial semi-detached house set well back off Pound Lane with the adjoining property. With a large front garden laid principally to lawn with herbaceous border with a mixture of shrubs and plants and a number of mature trees and gravelled parking area. The accommodation is arranged over two floors with a large open plan principal living room with double aspect to front and rear, a kitchen, small garden room, cloakroom and integral single garage on the ground floor. On the first floor there are four bedrooms and a bathroom. There is a large garden with a lovely aspect to the rear. The property has considerable scope for further improvement and/or extension subject to the necessary consents and occupies an excellent village position.ApproachGabled entrance with solid timber front door with opaque glazed insert to:Entrance LobbyWith recessed mat well, wall light point and casement window to side elevation. Opaque glazed panelled front door to:HallWith stairs rising to first floor and pair of doors to built-in cloaks cupboard.Doors to:Sitting RoomWith impressive double aspect with picture windows to front and rear elevations. Extensive reconstituted stone fireplace with timber mantel, built in Parkray Stove and raised hearth.Approached either from the hall or from the principal sitting room is the:KitchenWith tiled floor and wide picture window overlooking the rear garden. Kitchen comprising double bowl stainless steel sink unit with built in cupboards below, space and plumbing for washing machine and dishwasher. Pair of wall mounted cupboards.From the kitchen, door through to the rear hall with door to:CloakroomWith low level WC with timber seat. Separate door to:Integral Single GarageWith up and over door. Wall mounted electricity fuse box and meter.From the rear hallway, separate doorway interconnecting through to the:Garden RoomWith three quarter height double glazed casements and separate part uPVC double glazed door to the rear garden.From the hall, stairs with painted timber handrail and balustrade rise to the:First Floor LandingWith access to the roof space and door to airing cupboard with pine slatted shelving and foam lagged hot water cylinder.Door to:Bedroom 1With wide double glazed casement window to front elevation and extensive built in wardrobes with shelving.From the landing, door to:Bedroom 2With wide double glazed casement window overlooking the rear garden with lovely views out over the Windrush Valley. Built in cupboard with hanging rail and shelving. From the landing, door to:Family BathroomWith matching original suite of enamelled bath with chrome mixer tap and wall mounted shower attachment, pedestal wash hand basin and low level WC. Tiled walls and opaque double glazed casement to rear elevation. From the landing, door to:Bedroom 3With double glazed casement windows to front and rear elevations.Bedroom 4With double glazed casement window to front elevation.OUTSIDEShiralee is approached from Pound Lane via a private tarmacadam driveway in turn leading to a gravelled parking area out the front of the house and to the SINGLE GARAGE. A passageway leads down the side of the property to the rear garden with a central path leading the full length of the garden and a paved terrace area immediately to the rear of the house. There is a mixture of herbaceous borders and terraced seating areas along the length of the garden with a number of mature shrubs and plants. The property backs on to the village allotments and enjoys a lovely outlook over the Windrush Valley.LOCAL AUTHORITYCotswold District Council, Trinity Road, Cirencester, Gloucestershire GL7 1PX (Tel: 01285 623000) www.cotswold.gov.uk.COUNCIL TAXCouncil Tax band E. Rate Payable for 2024/ 2025: ?2,598.80.SERVICESMains Electricity, Water, and Drainage are connected. LPG Gas fired central heating.DIRECTIONSFrom Bourton-on-the-Water take the Rissington Road out of the village. Continue into Little Rissington, and take the first right hand turn into Pound Lane. Follow the lane around a sharp left hand bend and continue for a short distance where Shiralee will be found on your right hand side.What 3 Words: scorpions.just.tradingAGENTS NOTEThe adjoining property Malindi is also available for sale, offering the potential to create one dwelling subject to any necessary consents. Please contact Tayler & Fletcher for further details.
Interested in this property?
Council tax
First listed
Over a month agoCheltenham, GL54
Marketed by
Tayler & Fletcher London House,High Street,Bourton on the Water,GL54 2APCall agent on 01451 820913
Placebuzz mortgage repayment calculator
Monthly repayment
The Est. Mortgage is for a 25 years repayment mortgage based on a 10% deposit and a 5.5% annual interest. It is only intended as a guide. Make sure you obtain accurate figures from your lender before committing to any mortgage. Your home may be repossessed if you do not keep up repayments on a mortgage.
Cheltenham, GL54 - Streetview
DISCLAIMER: Property descriptions and related information displayed on this page are marketing materials provided by Tayler & Fletcher. Placebuzz does not warrant or accept any responsibility for the accuracy or completeness of the property descriptions or related information provided here and they do not constitute property particulars. Please contact Tayler & Fletcher for full details and further information.






