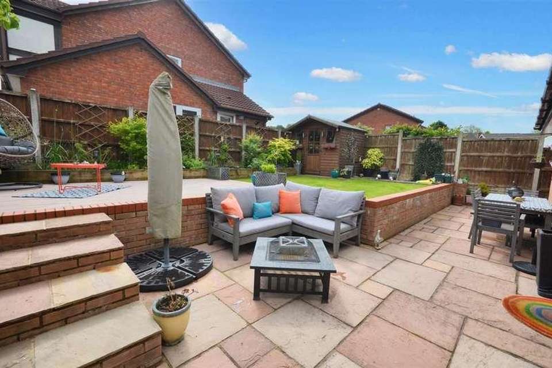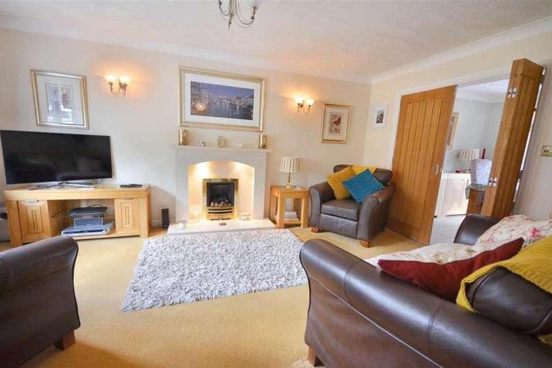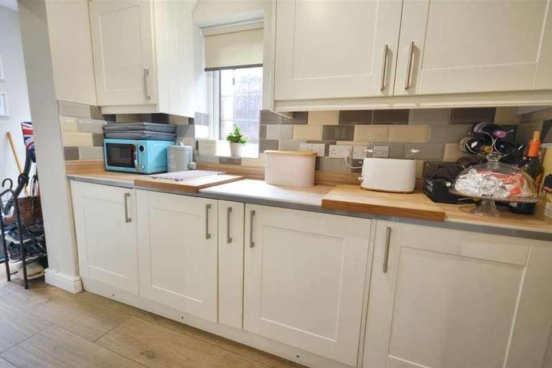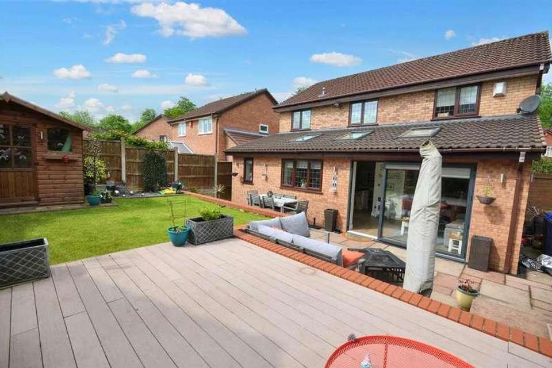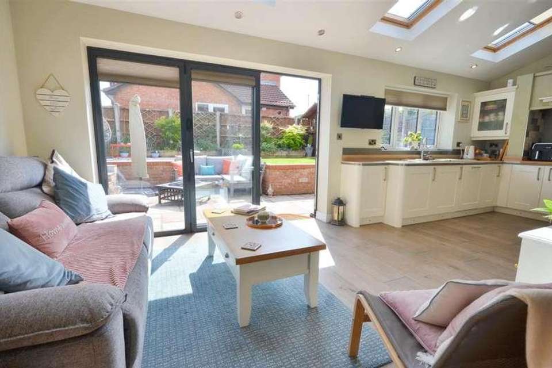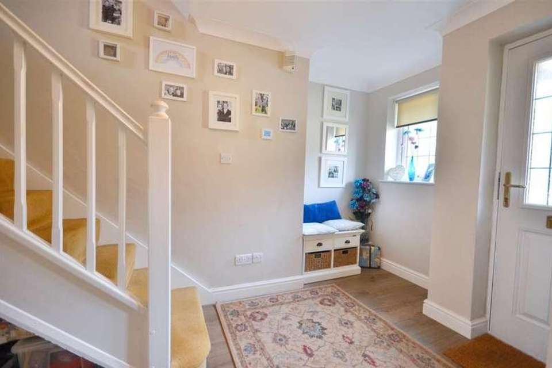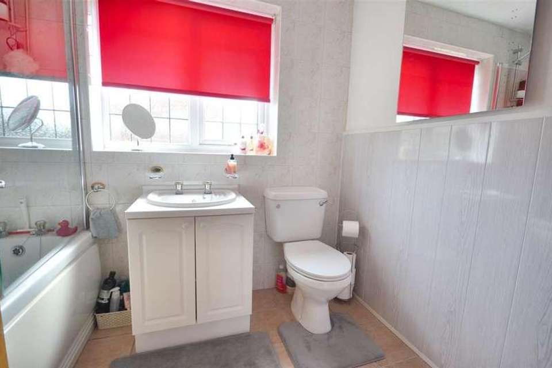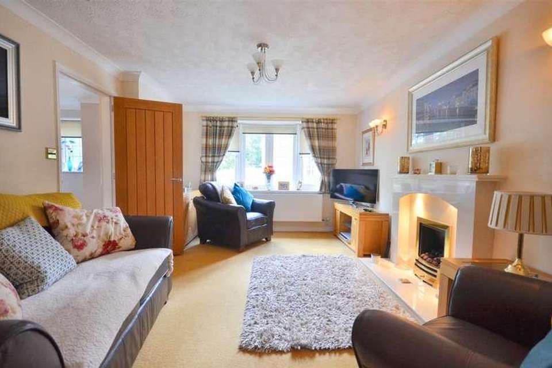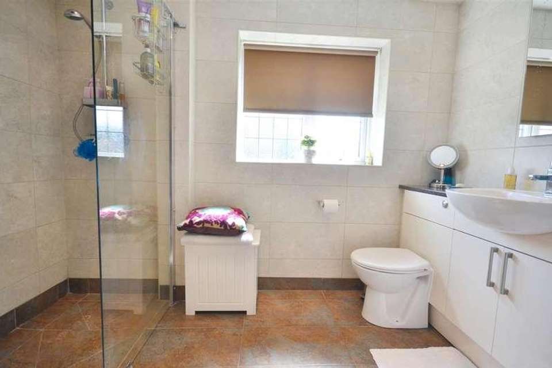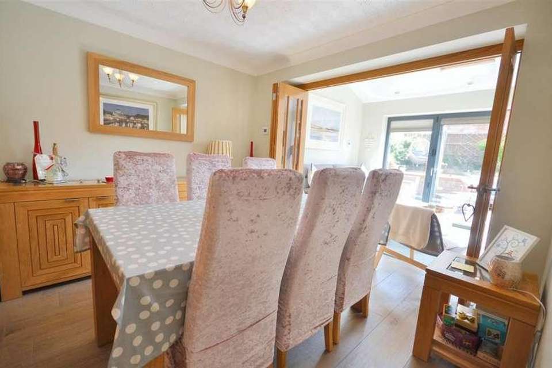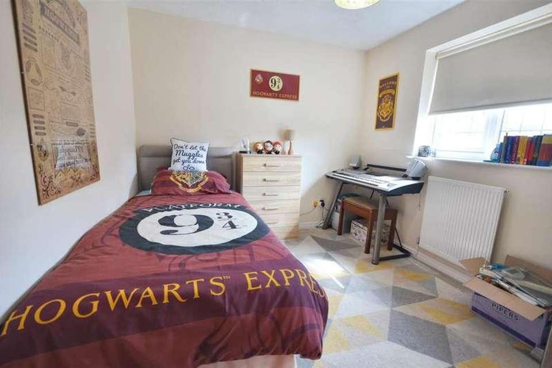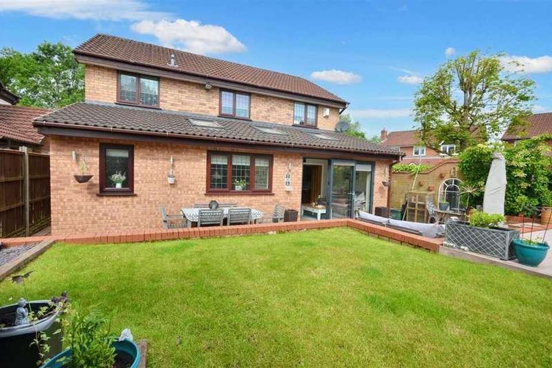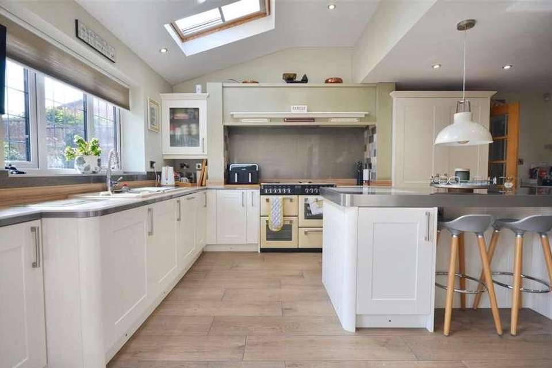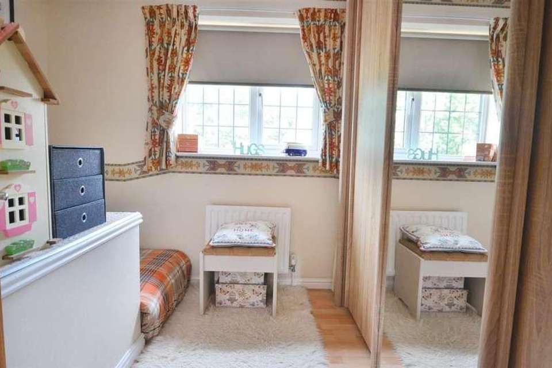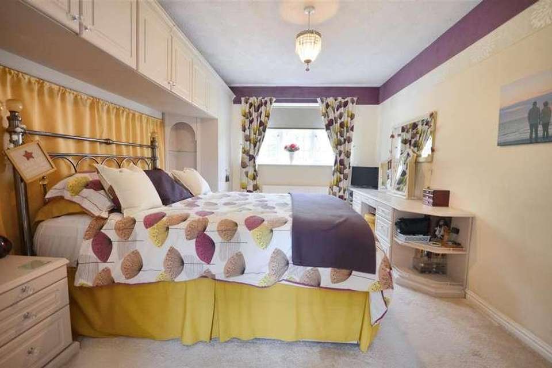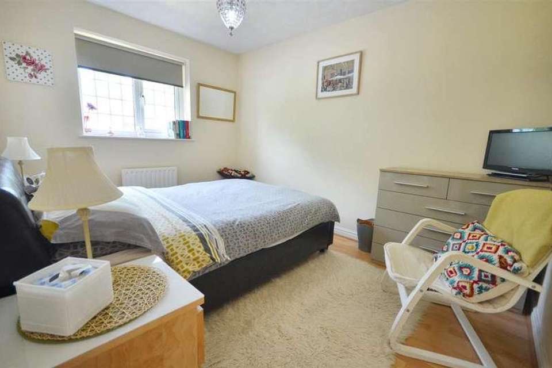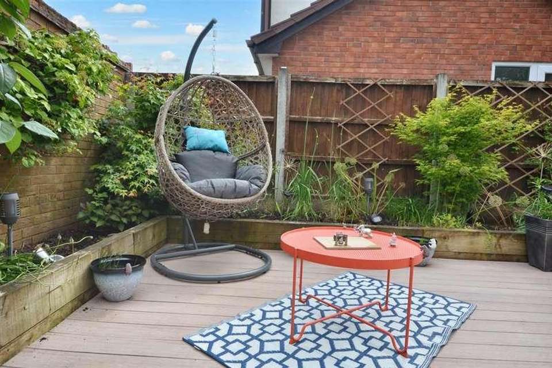4 bedroom detached house for sale
Trentham, ST4detached house
bedrooms
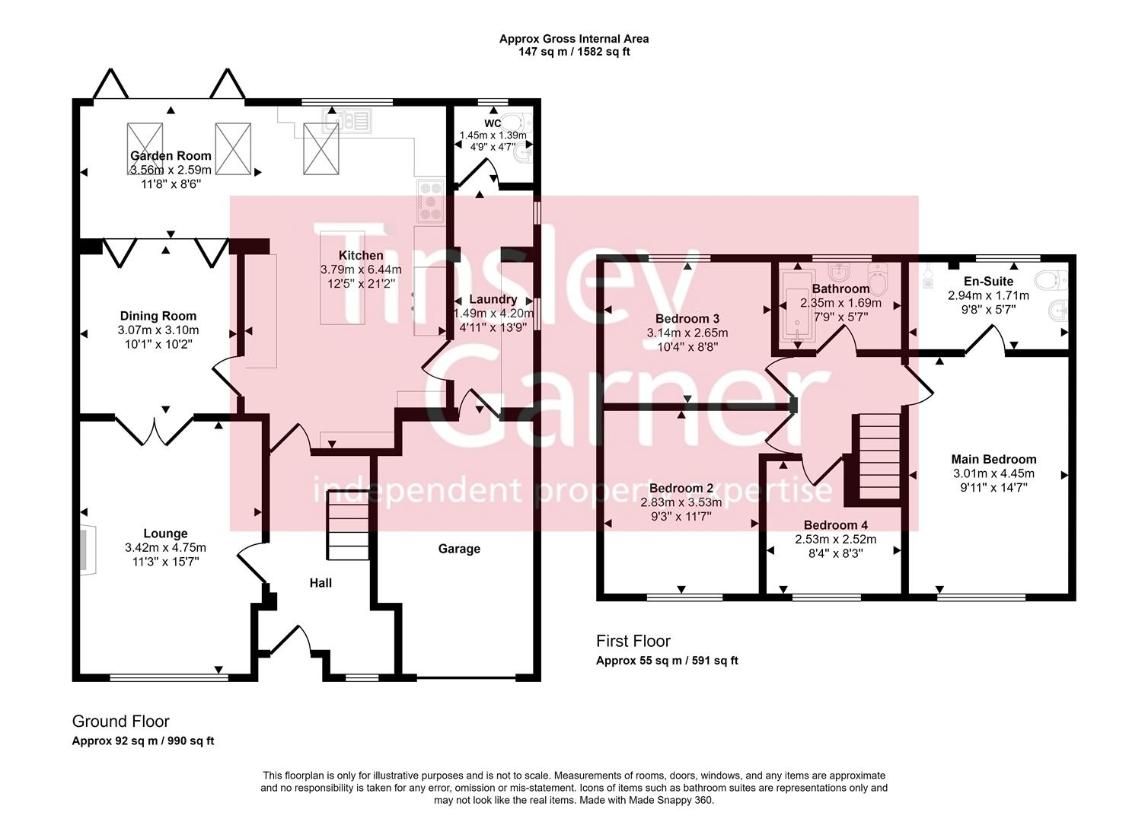
Property photos

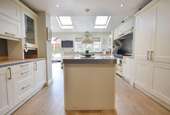
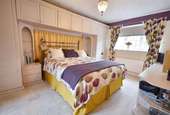
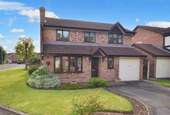
+17
Property description
The perfect opportunity to buy the perfect family home! This lovely house has been extended, re-modelled and extensively upgraded by the currents owners to create a spacious, well appointed home which caters for every requirement of modern family living. The accommodation features two reception rooms, superb open plan kitchen and garden room, utility room and downstairs loo, complemented upstairs by an elegant sufficiency of four bedrooms, stylish en-suite and family bathroom. The house occupies a good size corner plot with sunny landscaped gardens perfect for relaxing outdoors or hosting summer barbecues. The house is tucked way in a a green & leafy cul-de-sac on the edge of Trentham, skipping distance to the canal tow path and within easy reach of Trentham Gardens and a host of amenities. Whether you're looking for a peaceful retreat or a space to create lasting memories, this property has the potential to be the perfect place for you to call home.Entrance HallWelcoming reception area with part glazed composite front door and wood effect flooring. Doors to the kitchen and lounge, stairs to the first floor landing. Radiator.LoungeA spacious sitting room with window to the front of the house and oak folding doors opening through to the dining room. Period style marble fireplace and hearth with living flame gas fire, TV aerial connection. Radiator.Dining RoomAdjoins the lounge, with door through to the kitchen and folding glazed panel dividing doors opening through to the garden room. Oak. wood effect flooring. Radiator.Open Plan Kitchen & Living SpaceThe house has been creatively extended to the rear to form a large open plan kitchen with adjoining garden room. Featuring a vaulted ceiling with skylight windows and bi-fold doors opening to the gardens. The kitchen features an extensive range of wall & base cabinets with 'shaker' style white cabinet doors and coordinating wood grain effect work surfaces with inset sink unit & mixer tap. Matching island unit with granite effect counter top and breakfast bar, faux chimney breast with inset Rangemaster dual fuel range cooker, concealed extractor and granite effect splash panel. Wood effect flooring throughout. The adjoining garden room has plenty of space for a sofa or dining table. Wood effect flooring throughout with 'zoned' under floor heating. Concealed lighting to the kitchen cabinets and inset low energy ceiling lights.Utility RoomAdjoins the kitchen with matching fitted cabinets, wood effect flooring with under floor heating. Internal door to the garage.Cloakroom & WCWith suite comprising; vanity basin & enclosed cistern WC with fitted cabinets. Wood effect flooring.LandingAccess hatch to loft space with pull down ladder.Bedroom 1Large double bedroom with fitted wardrobes to one wall with matching cabinets and dressing table. Window to the front of the house. Radiator.En-Suite Shower RoomA stylish upgraded en-suite featuring a walk-in enclosure with glass screen and thermostatic rain shower, vanity basin and enclosed cistern WC. Tiled floor and ceramic wall tiling to full height.Bedroom 2Double bedroom with window to the front of the house. Wood effect flooring. Radiator.Bedroom 3Double bedroom with window to the rear of the house. Radiator.Bedroom 4Single bedroom with window to the front of the house. Radiator.BathroomWith white suite comprising; bath with shower over, vanity basin & WC. Ceramic wall tiling to full height and tiled floor. Chrome heated towel radiator.OutsideThe house occupies a good size corner plot with large frontage and driveway parking for two cars together with an integral single garage. To the rear there is a lovely sunny landscaped garden which features and extensive Indian stone patio, raised lawn and deck area. Wooden shed.General InformationServices; Mains gas, water, electricity & drainage. Gas central heatingTenure; FreeholdCouncil Tax Band E - Stoke-on-TrentViewing by appointmentFor sale by private treaty, subject to contract.Vacant possession on completion.
Interested in this property?
Council tax
First listed
Over a month agoTrentham, ST4
Marketed by
Tinsley-Garner Independent Estate Agents Market House Mill Street,Stone,Staffordshire,ST15 8BACall agent on 01785 811800
Placebuzz mortgage repayment calculator
Monthly repayment
The Est. Mortgage is for a 25 years repayment mortgage based on a 10% deposit and a 5.5% annual interest. It is only intended as a guide. Make sure you obtain accurate figures from your lender before committing to any mortgage. Your home may be repossessed if you do not keep up repayments on a mortgage.
Trentham, ST4 - Streetview
DISCLAIMER: Property descriptions and related information displayed on this page are marketing materials provided by Tinsley-Garner Independent Estate Agents. Placebuzz does not warrant or accept any responsibility for the accuracy or completeness of the property descriptions or related information provided here and they do not constitute property particulars. Please contact Tinsley-Garner Independent Estate Agents for full details and further information.





