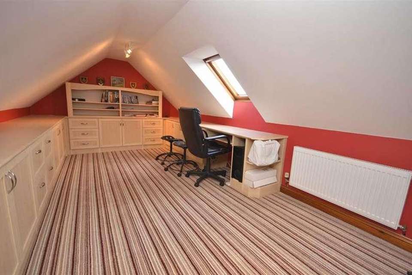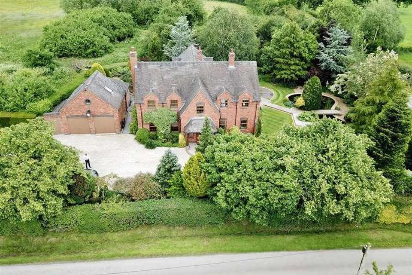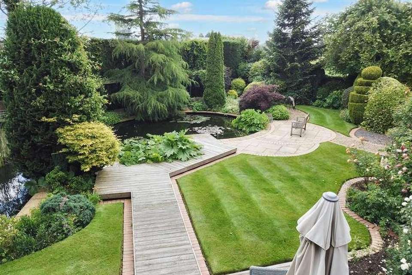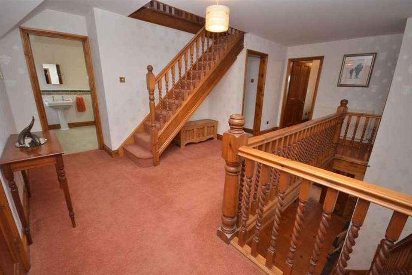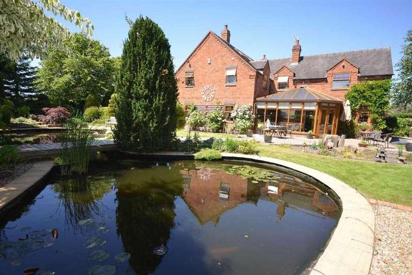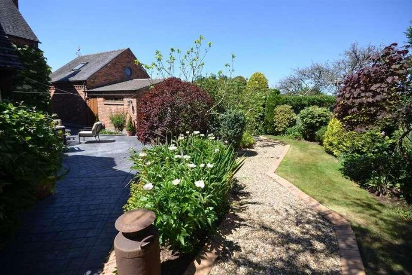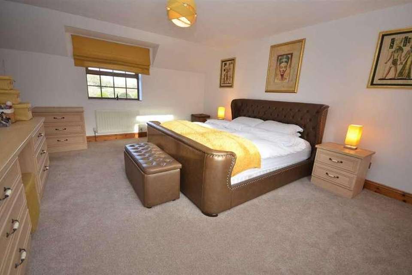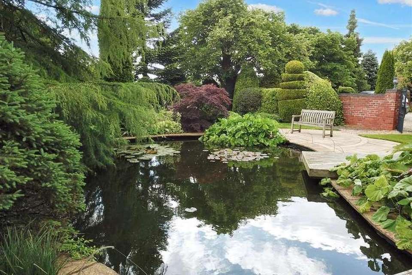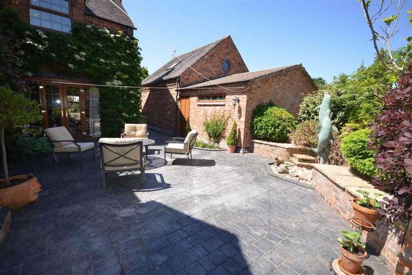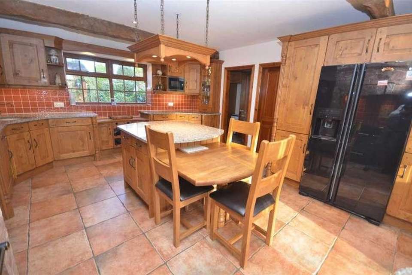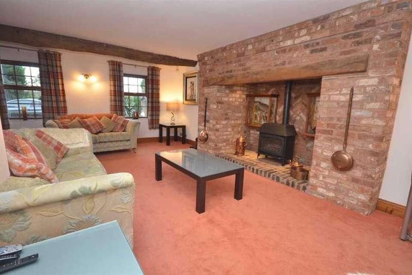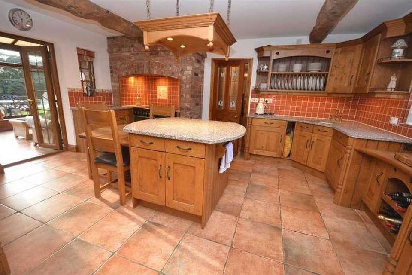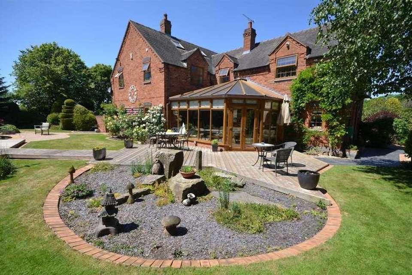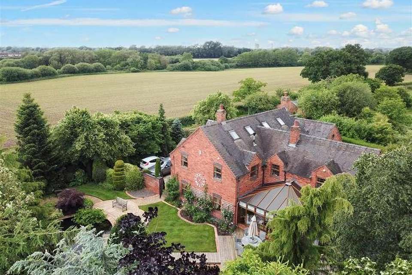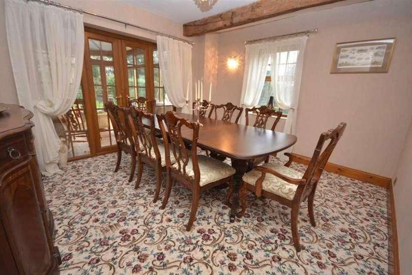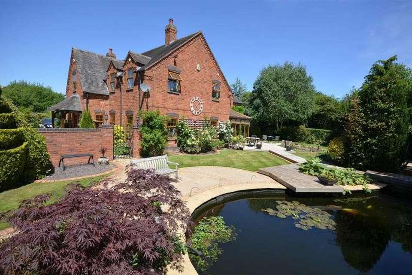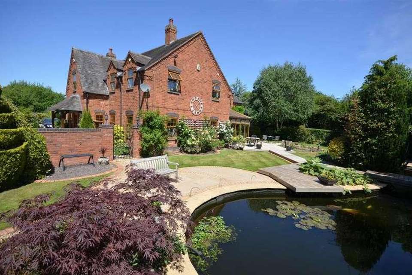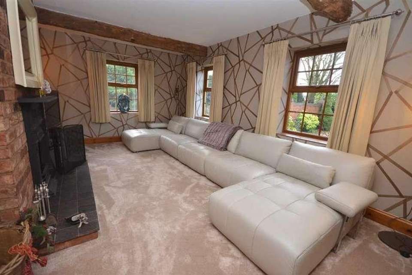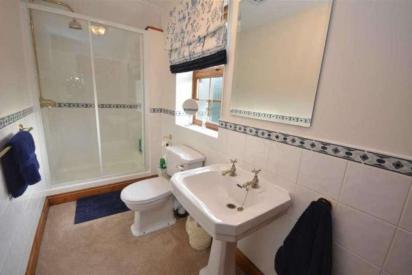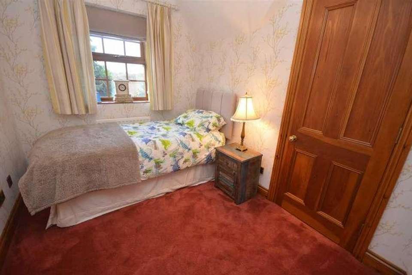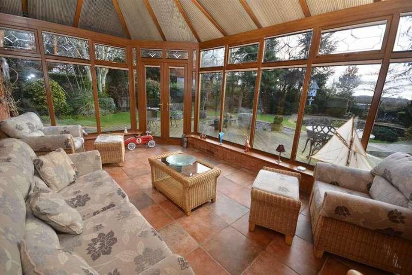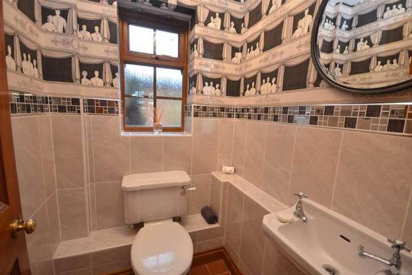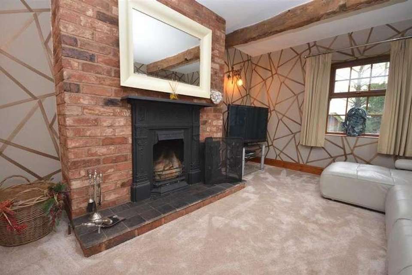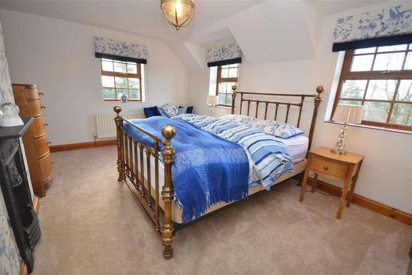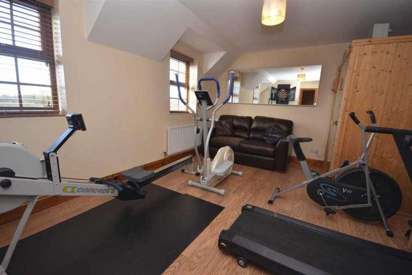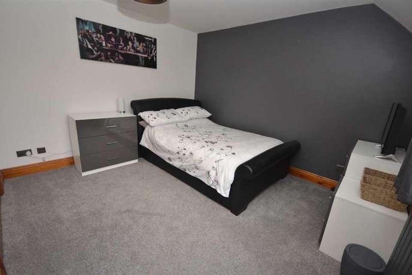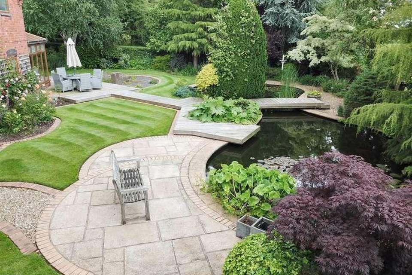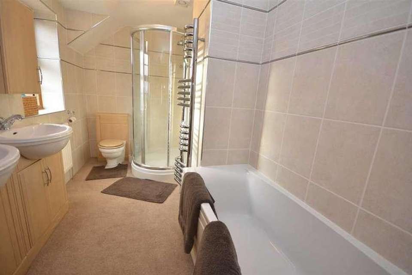7 bedroom detached house for sale
Yanrnfield, ST15detached house
bedrooms
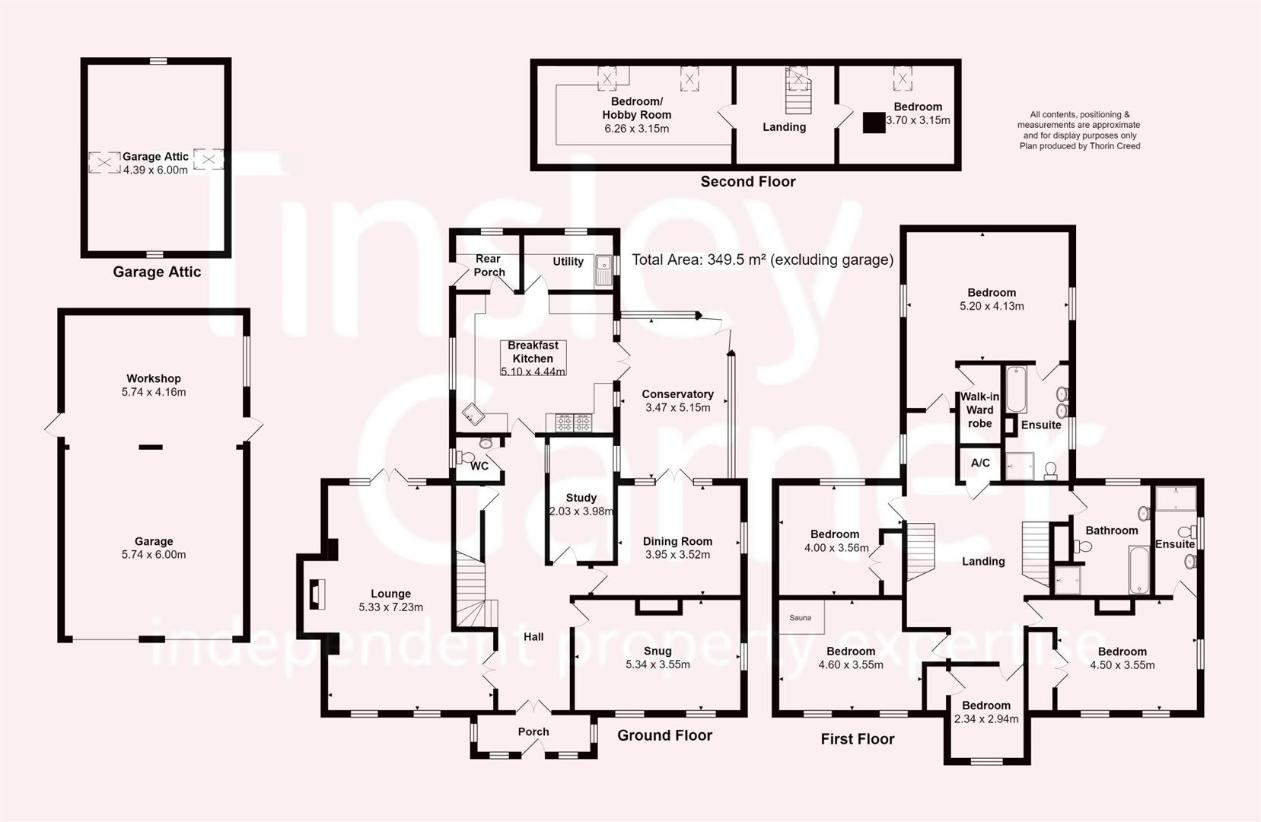
Property photos

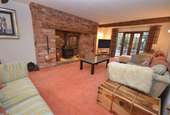
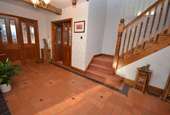
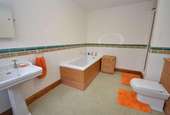
+28
Property description
A fabulous family home surrounded by countryside in a convenient location a few moments drive from Stone. Victoria Cottage was built to a high specification and offers exceptionally spacious living space with room to accommodate the largest of families, featuring three reception rooms, conservatory and farmhouse kitchen, complemented by seven bedrooms and three bathrooms arranged over the first and second floors. The outside space is equally impressive occupying a circa 0.5 acre plot with beautifully landscaped gardens, large ornamental fish pool , oodles of parking and a four car garage / workshop. Great location convenient for Stone and every amenity the area has to offer and within easy reach of The Potteries, Stafford and M6 motorway.Enclosed PorchFully enclosed porch with half glazed outer door and quarry tile floor. Part glazed double inner doors opening through to the reception hall.Reception HallA very spacious entrance which has a quarry tile floor throughout, turned wooden staircase to the first floor gallery landing, storage cupboard below.Cloakroom & WCFitted with a white traditional style suite featuring WC & basin. Part ceramic tiled walls and quarry tile floor.Lounge7.23 x 5.33mA large sitting room with glazed double doors leading through from the hall, two windows to the front of the house and French doors to the rear opening to the garden terrace. Brick built inglenook with wooden mantle, raised brick hearth and gas living flame stove. Wall lights and centre lights, TV aerial connection.Family Room5.34 x 3.55mA cosy living space which has two windows to the front of the house and window to the side overlooking the garden. Brick built chimney breast with raised hearth, cast iron period style surround and open fire. Wall lights and centre lights, TV aerial connection.Dining Room3.95 x 3.52mA good size dining room which has a window to the side of the house overlooking the gardens and French windows opening through to the dining room. Feature ceiling beams.Conservatory5.15 x 3.47mA great addition to the living space with access from both the kitchen and dining room, overlooking the gardens and fish pool. Built on a brick base with wood effect upvc frame and French doors opening onto the gardens. Ceramic tiled floor and air conditioning unit.Study3.98 x 2.03mA cosy study with an internal window off the hall, fitted bookshelves to two walls.Kitchen5.10 x 4.44mA large farmhouse style kitchen featuring an extensive range of traditional style wall and base cupboards with oak cabinet doors and granite work surfaces. Matching island unit with granite counter top and breakfast table with seating for four people. Brick chimney breast with 'Leisure' range cooker with concealed extractor, integrated dish washer and microwave and housing for an American style refrigerator. Ceramic tiled floor and wall tiling between the work surfaces and wall cupboards. Windows to both sides and French doors through to the conservatory.UtilityWall and base cupboards with work surface and sink unit. Plumbing for washing machine and space for a dryer.. Ceramic tiled floor.Rear PorchFitted base cupboards and larder unit. External door to the side patio.Stairs and LandingTurned wooden staircase with wooden handrail and barley twist spindles leading to a spacious part gallery landing. Window to the side of the house, stairs to the second floor and shelved airing cupboard.Main Bedroom5.20 x 4.13mA spacious master bedroom with windows to two sides of the house and large walk-in closet. Wall mounted air conditioning unit. Radiator.En-Suite bathroomFeaturing a white suite with oversize walk-in shower enclosure with glass screen and thermostatic shower, twin basins in vanity units, bath and WC. Ceramic wall tiling to full height. Heated towel radiator. Window to the side of the house.Guest Bedroom4.50 x 3.55mDouble bedroom with windows to the front and side of the house enjoying views over the gardens and surrounding countryside. Chimney breast with feature Victorian fire surround, built-in wardrobe to one wall. Radiator.En-Suite Shower RoomFitted with a white suite comprising: oversize walk-in shower enclosure with glass screen and thermostatic shower, pedestal wash basin and WC. Ceramic wall tiling to half height. Window to the side of the house. RadiatorBedroom 34.00 x 3.56mDouble bedroom with rear facing window. Built-in double wardrobe. Radiator.Bedroom 4 / Gym4.60 x 3.55mSpacious double bedroom used by the present owners as a gym. Sauna cabin. Two windows to the front of the house with open views over farmland. Wood effect flooring. Radiator.Bedroom 52.34 x 2.94mSingle bedroom with window to the front of the house. Built-in wardrobe. Radiator.Family BathroomFitted with a white suite comprising: bath, recessed shower enclosure with glass screen and thermostatic shower, pedestal basin & WC. Ceramic wall tiling to half height. Window to the rear of the house. Radiator.Second Floor LandingBedroom 6 / Hobby Room6.26 x 3.15mSpacious attic room with two roof light windows to the rear. Fitted office furniture with desk unit and extensive storage. Radiator.Bedroom 7 / Store3.70 x 3.15mAttic bedroom with roof light window to the rear. Radiator.OutsideVictoria Cottage occupies a large plot extending in, approximately 0.5 acre, set in beautifully landscaped gardens with extensive planting and a large ornamental fish pool. The gardens are very private and enjoy a south westerly aspect with sunshine throughout the day. Plenty of space for outdoor living with deck area and lawns adjacent to the fish pool and a secluded paved patio area to the side of the kitchen.Garage and OutbuildingsExtensive parking and a detached garage 6.00 x 5.74m (19'8 x 18'10 ) and adjoining workshop 5.74 x 4.16m (18'10 x 13'8 ).LocationThe house is located on the edge of the village of Yarnfield about 1.5 miles west of Stone. The A34 is within easy reach and Stone town centre is a little over 5 minutes drive.General InformationServices: Mains gas, water, electricity & drainage. Gas central heating.Council Tax Band GViewing by appointmentFor sale by private treaty, subject to contract.Vacant possession on completion.
Interested in this property?
Council tax
First listed
Over a month agoYanrnfield, ST15
Marketed by
Tinsley-Garner Independent Estate Agents Market House Mill Street,Stone,Staffordshire,ST15 8BACall agent on 01785 811800
Placebuzz mortgage repayment calculator
Monthly repayment
The Est. Mortgage is for a 25 years repayment mortgage based on a 10% deposit and a 5.5% annual interest. It is only intended as a guide. Make sure you obtain accurate figures from your lender before committing to any mortgage. Your home may be repossessed if you do not keep up repayments on a mortgage.
Yanrnfield, ST15 - Streetview
DISCLAIMER: Property descriptions and related information displayed on this page are marketing materials provided by Tinsley-Garner Independent Estate Agents. Placebuzz does not warrant or accept any responsibility for the accuracy or completeness of the property descriptions or related information provided here and they do not constitute property particulars. Please contact Tinsley-Garner Independent Estate Agents for full details and further information.





