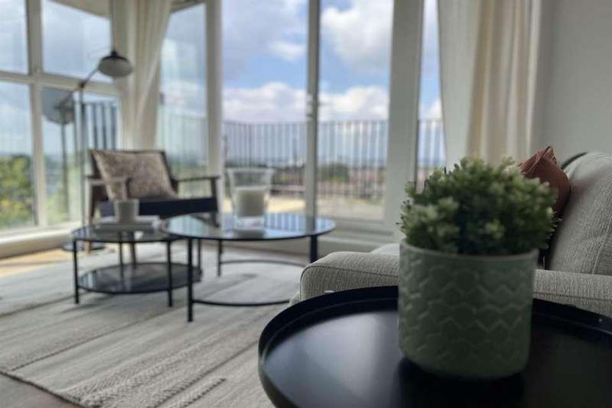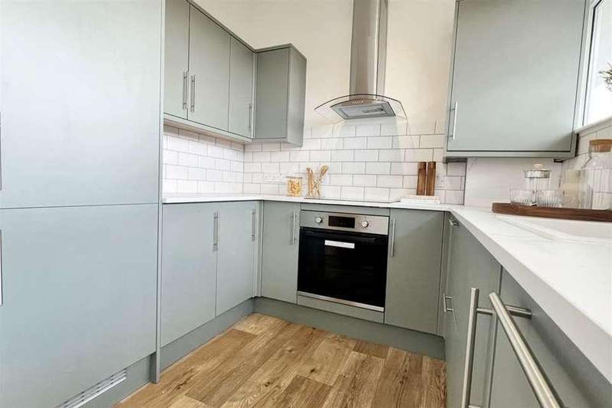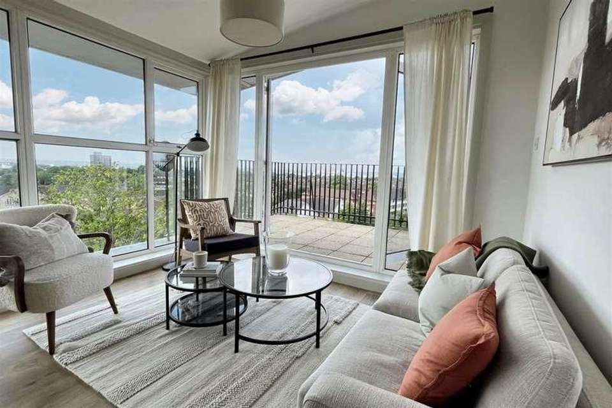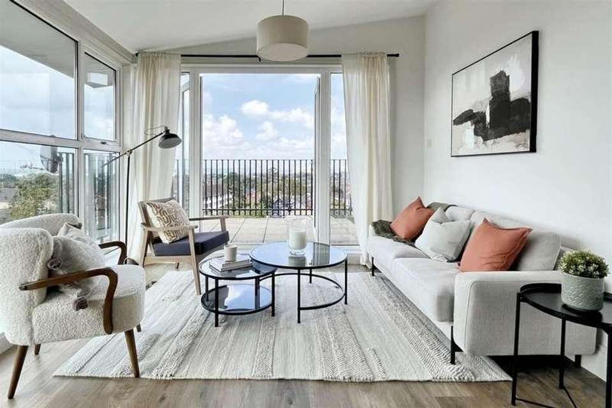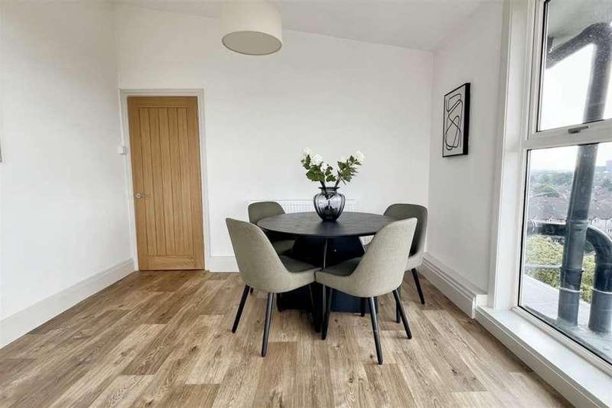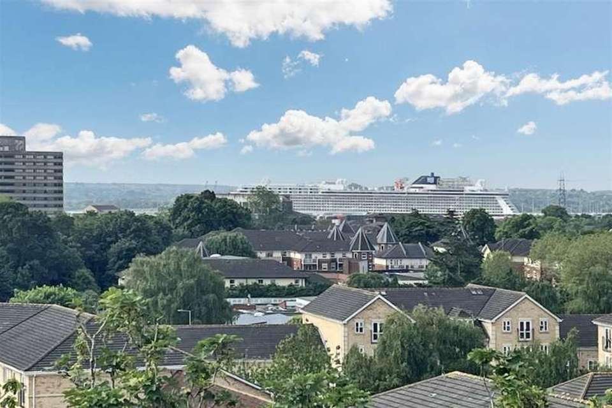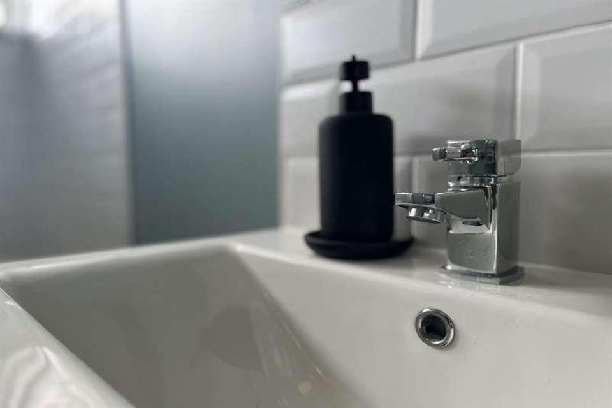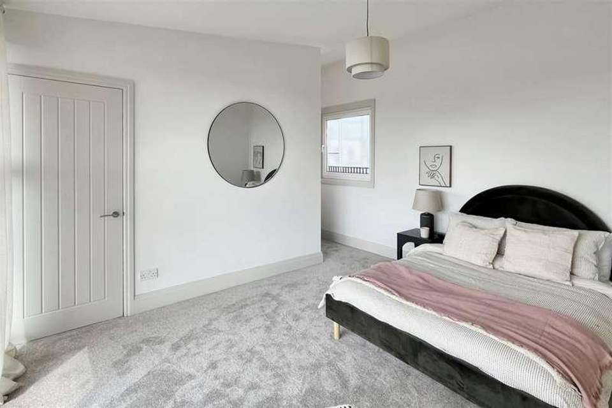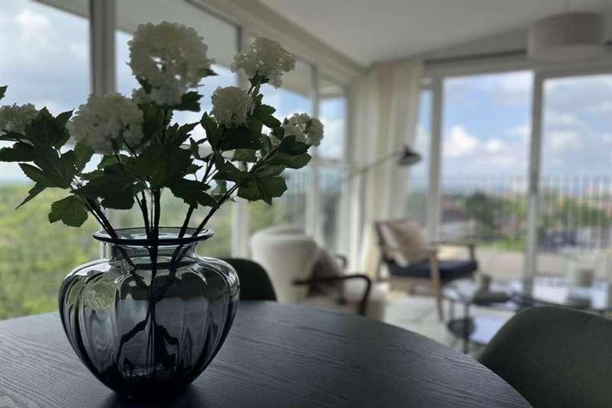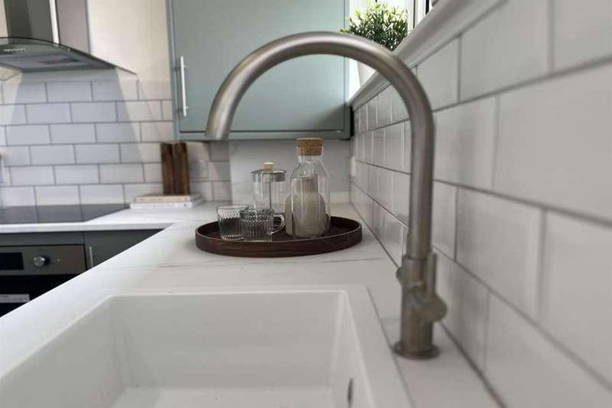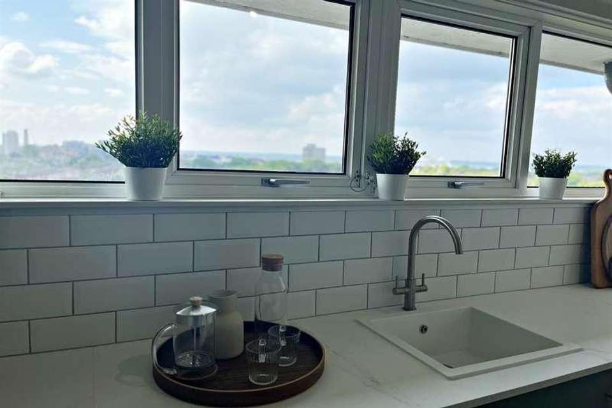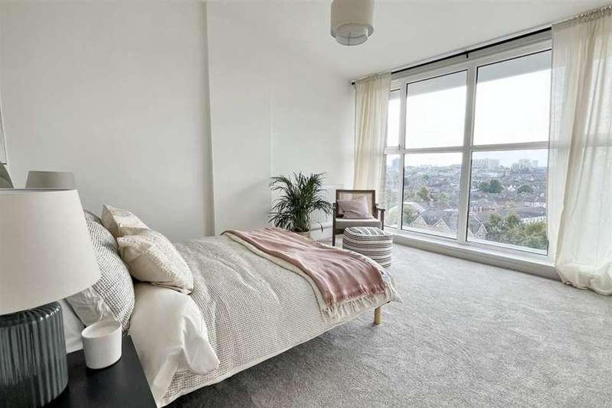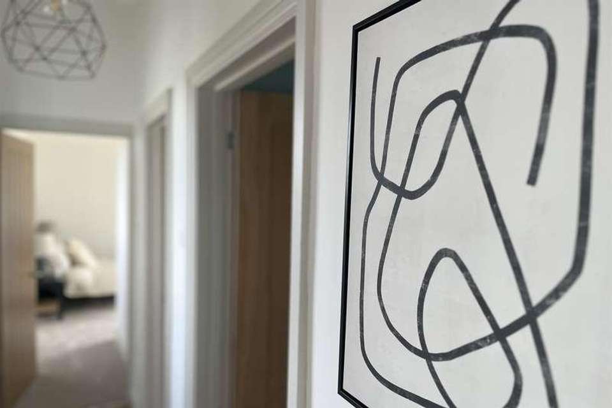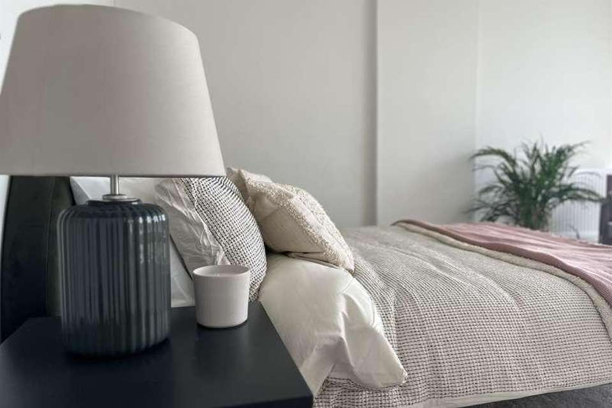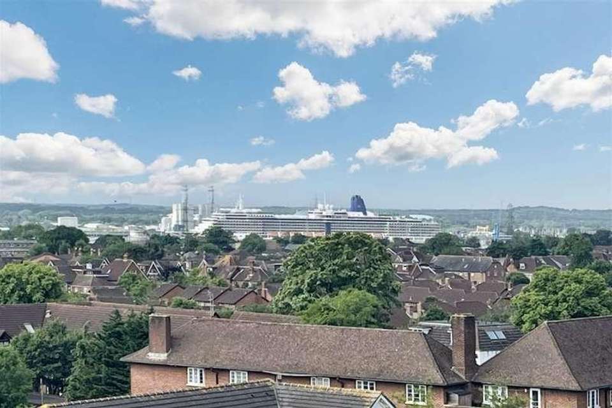2 bedroom penthouse apartment for sale
Southampton, SO15flat
bedrooms
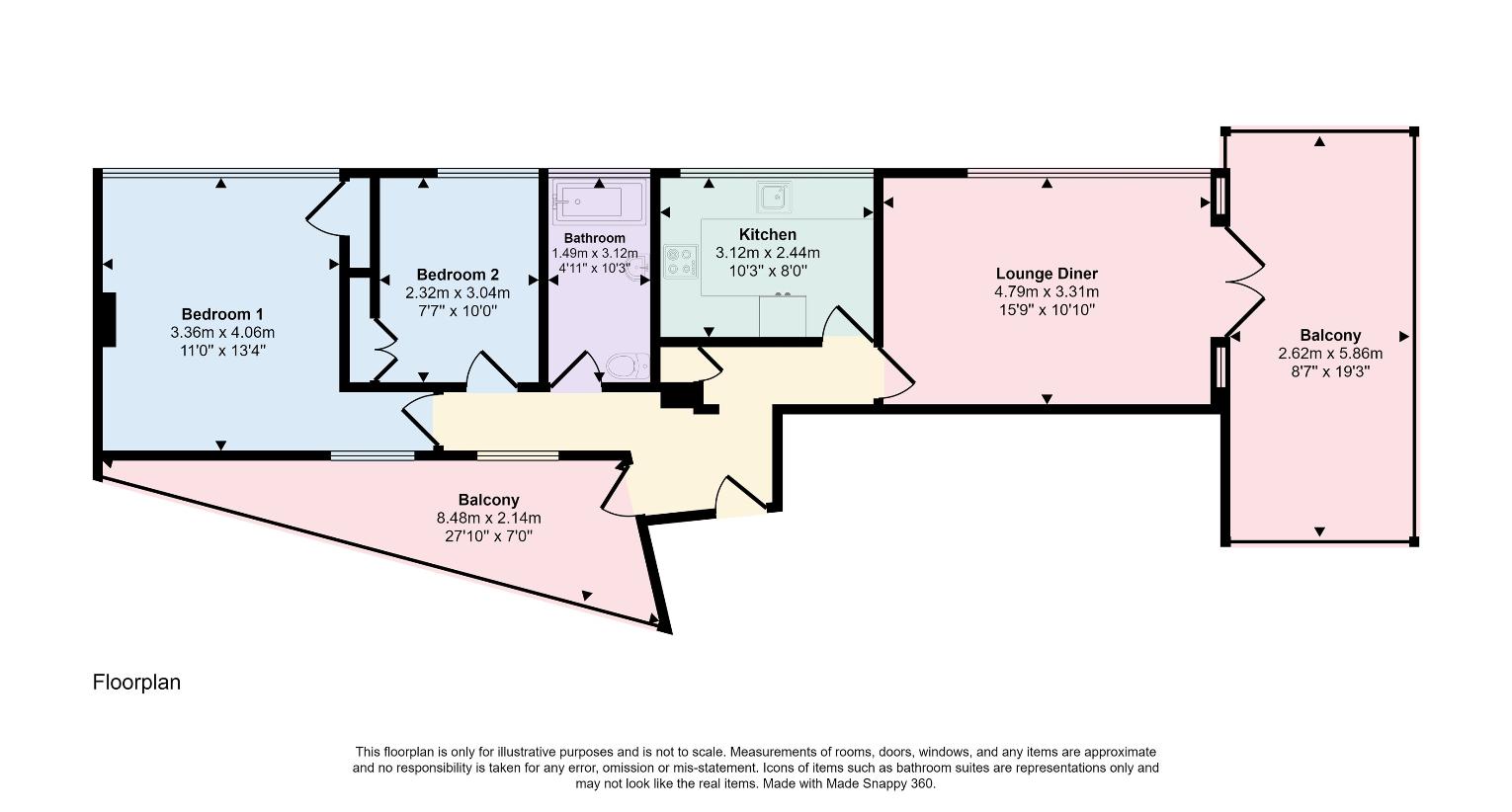
Property photos

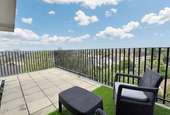


+21
Property description
TOP FLOOR PENTHOUSE APARTMENT Welcome to this exquisite top-floor penthouse-style apartment, perfectly perched to offer stunning panoramic views across Southampton, extending towards the vibrant Docks. Recently undergoing a comprehensive renovation, this exceptional property is presented to the market with the added advantage of having no forward chain, ensuring a smooth and swift transition for the new owners. Accessed via a convenient lift to the 8th floor, with an additional flight of stairs leading to the private front door on the 9th floor, this remarkable residence boasts an array of modern comforts and luxurious finishes. The accommodation comprises: Spacious Lounge Diner: A bright and airy open-plan space designed to maximise the breath taking, unspoiled views of the cityscape and the docks. This area is perfect for both relaxing and entertaining, filled with natural light and offering seamless indoor-outdoor living. Modern Kitchen: Recently renovated to a high standard, the kitchen features sleek cabinetry, top-of-the-line appliances and ample counter space. Fully Equipped Bathroom: Stylish and contemporary, the bathroom is fitted with high-quality fixtures and fittings. Two Double Bedrooms: Both bedrooms are generously sized and come with their own storage cupboards, providing plenty of space and convenience. Outdoor Areas: The property boasts two delightful outdoor spaces. A smaller balcony to the rear and a significantly larger balcony to the front, where you can truly appreciate the expansive and stunning views. Additionally, the penthouse comes with the option to acquire all its stylish furniture, fixtures, and fittings, subject to the offer level, allowing for a seamless and fully furnished move-in experience. Additional features include secure parking and a garage, ensuring peace of mind and convenience. This penthouse apartment is a rare find, offering an unparalleled lifestyle in the heart of Southampton. Don't miss the opportunity to make this luxurious, move-in-ready home your own. Schedule a viewing today and experience the pinnacle of urban living with a view that will take your breath away. Agents Note: The entire block of apartments, including all communal areas, is currently undergoing a comprehensive refurbishment, enhancing the overall appeal and modernity of the residence. All other flats in the block will be available for sale in the near future, providing a unique opportunity to become part of a newly revitalised community.Additional Information Tenure: Leasehold Lease Remaining 250 Years Ground Rent: ?0 per year Service Charge: ?2366.51 per annum (TBC) Parking: Allocated parking space and Garage Utilities: Mains Electricity Mains Gas Mains Water Drainage: Mains Drainage Broadband: Refer to ofcom website www.ofcom.org.uk/phones-and-broadband Mobile Signal: Refer to ofcom website www.ofcom.org.uk/phones-and-broadband Flood Risk: High (Surface Water). For more information refer to gov.uk, check long term flood risk www.gov.uk/check-long-term-flood-risk Council Tax Band: B Lounge/Diner 4.79m (15'9) x 3.31m (10'10) Kitchen 3.12m (10'3) x 2.44m (8'0) Bedroom 1 4.06m (13'4) x 3.36m (11'0) Bedroom 2 3.04m (10') x 2.32m (7'7) Bathroom 3.12m (10'3) x 1.49m (4'11) DRAFT DETAILS We are awaiting verification of these details by the seller(s). ALL MEASUREMENTS QUOTED ARE APPROX. AND FOR GUIDANCE ONLY. THE FIXTURES, FITTINGS & APPLIANCES HAVE NOT BEEN TESTED AND THEREFORE NO GUARANTEE CAN BE GIVEN THAT THEY ARE IN WORKING ORDER. YOU ARE ADVISED TO CONTACT THE LOCAL AUTHORITY FOR DETAILS OF COUNCIL TAX. PHOTOGRAPHS ARE REPRODUCED FOR GENERAL INFORMATION AND IT CANNOT BE INFERRED THAT ANY ITEM SHOWN IS INCLUDED. These particulars are believed to be correct but their accuracy cannot be guaranteed and they do not constitute an offer or form part of any contract. Solicitors are specifically requested to verify the details of our sales particulars in the pre-contract enquiries, in particular the price, local and other searches, in the event of a sale.
Interested in this property?
Council tax
First listed
Over a month agoSouthampton, SO15
Marketed by
Goadsby 54 London Road,Southampton,Hampshire,SO15 2ABCall agent on 02380 639772
Placebuzz mortgage repayment calculator
Monthly repayment
The Est. Mortgage is for a 25 years repayment mortgage based on a 10% deposit and a 5.5% annual interest. It is only intended as a guide. Make sure you obtain accurate figures from your lender before committing to any mortgage. Your home may be repossessed if you do not keep up repayments on a mortgage.
Southampton, SO15 - Streetview
DISCLAIMER: Property descriptions and related information displayed on this page are marketing materials provided by Goadsby. Placebuzz does not warrant or accept any responsibility for the accuracy or completeness of the property descriptions or related information provided here and they do not constitute property particulars. Please contact Goadsby for full details and further information.





