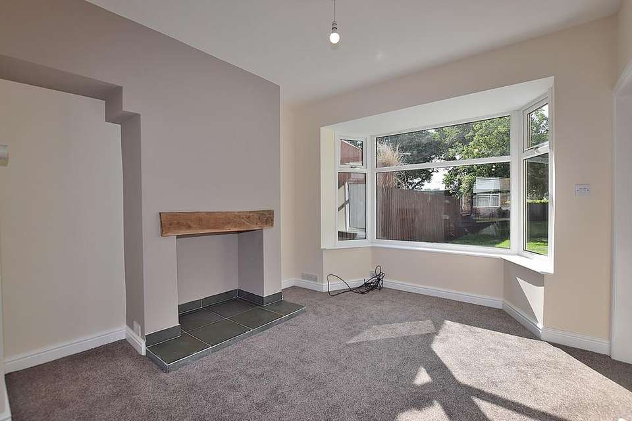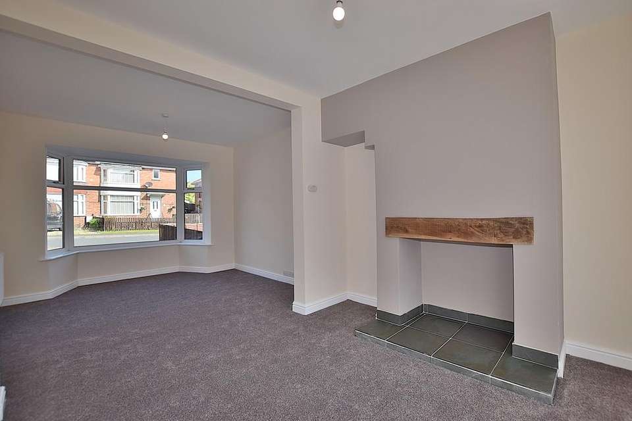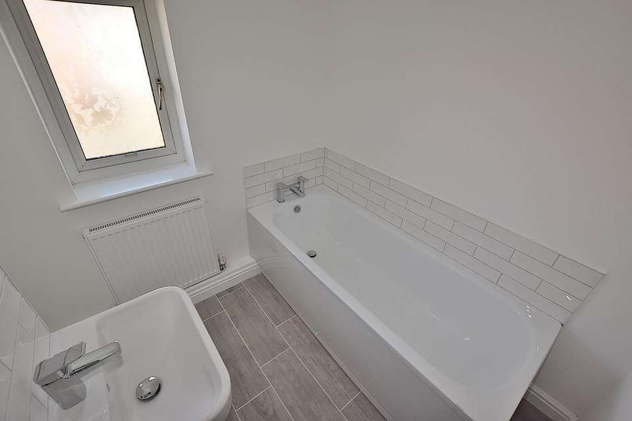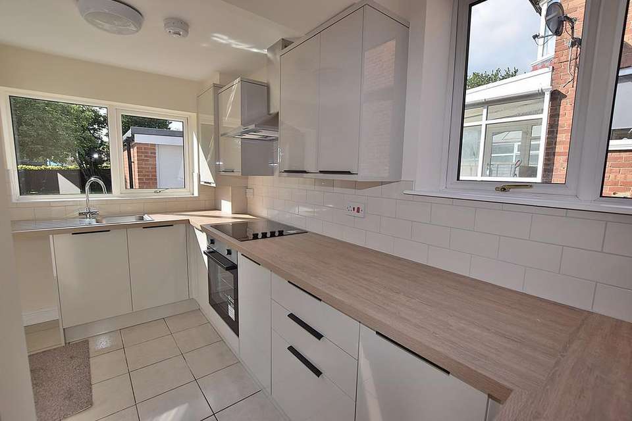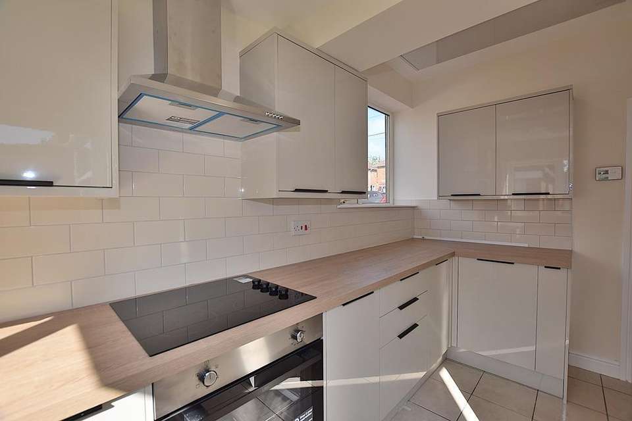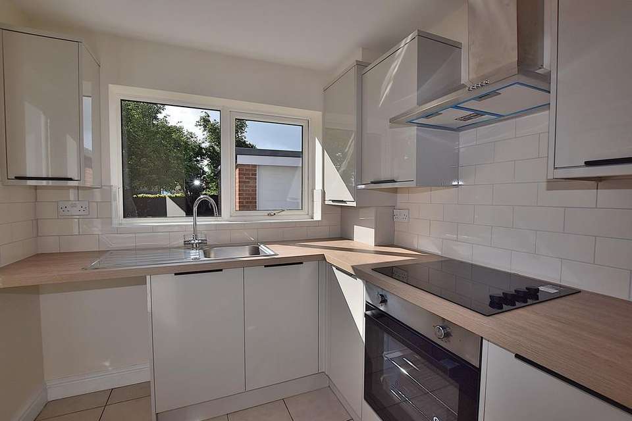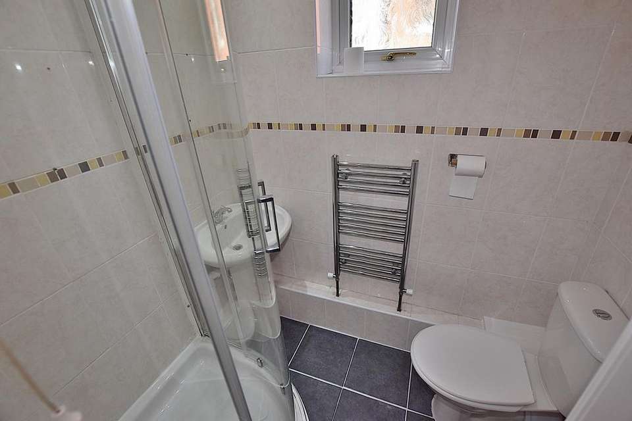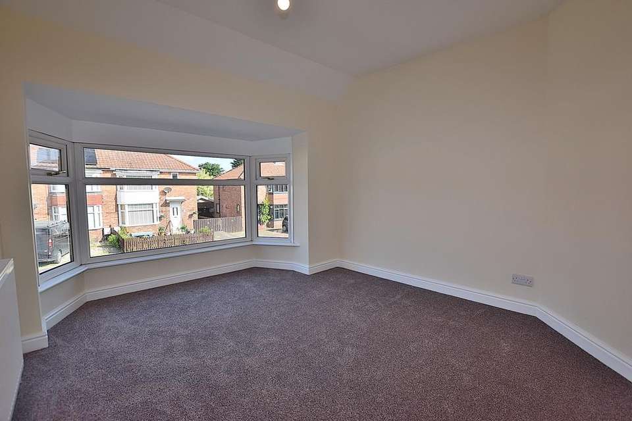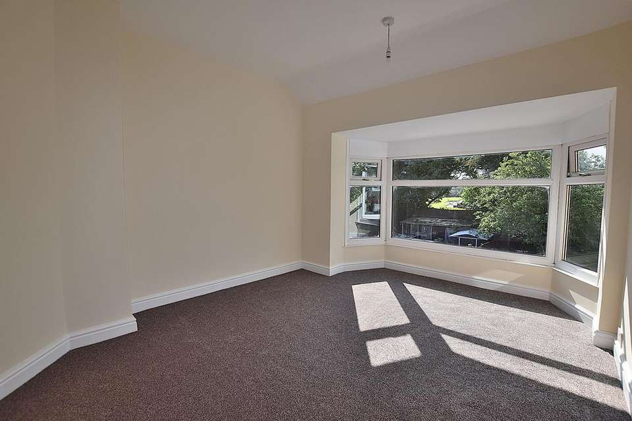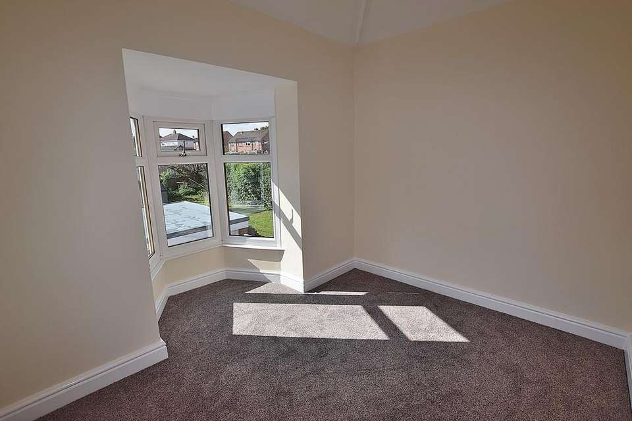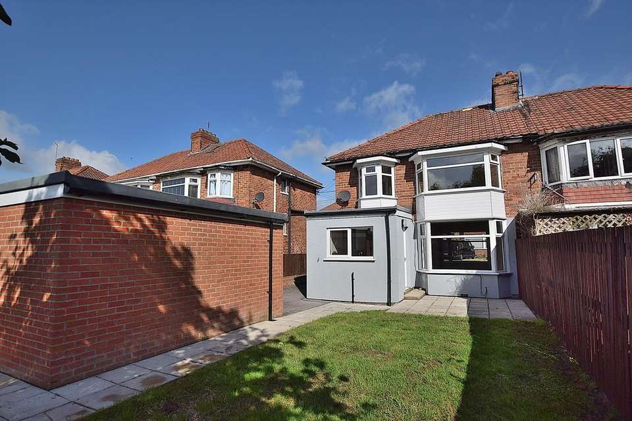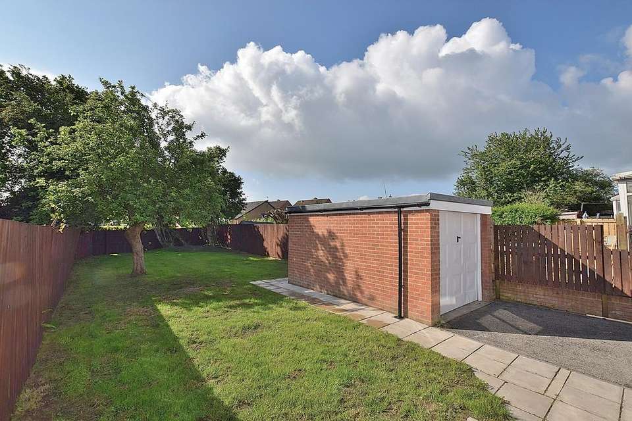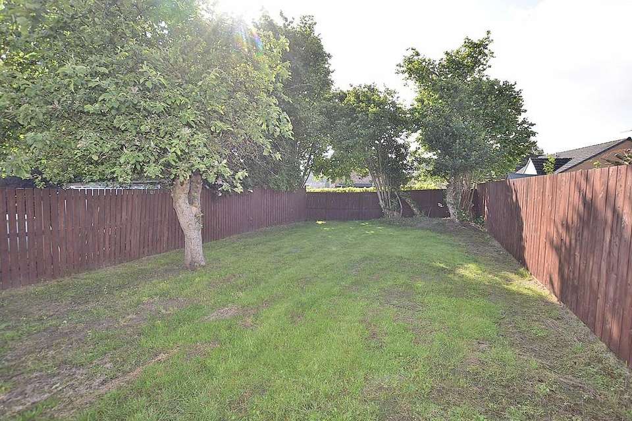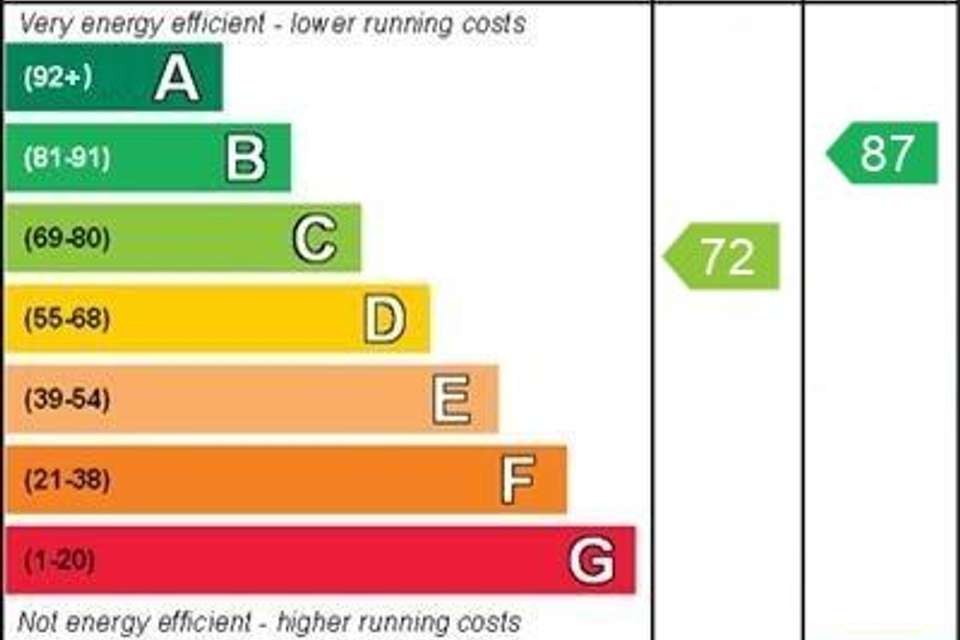3 bedroom semi-detached house for sale
semi-detached house
bedrooms
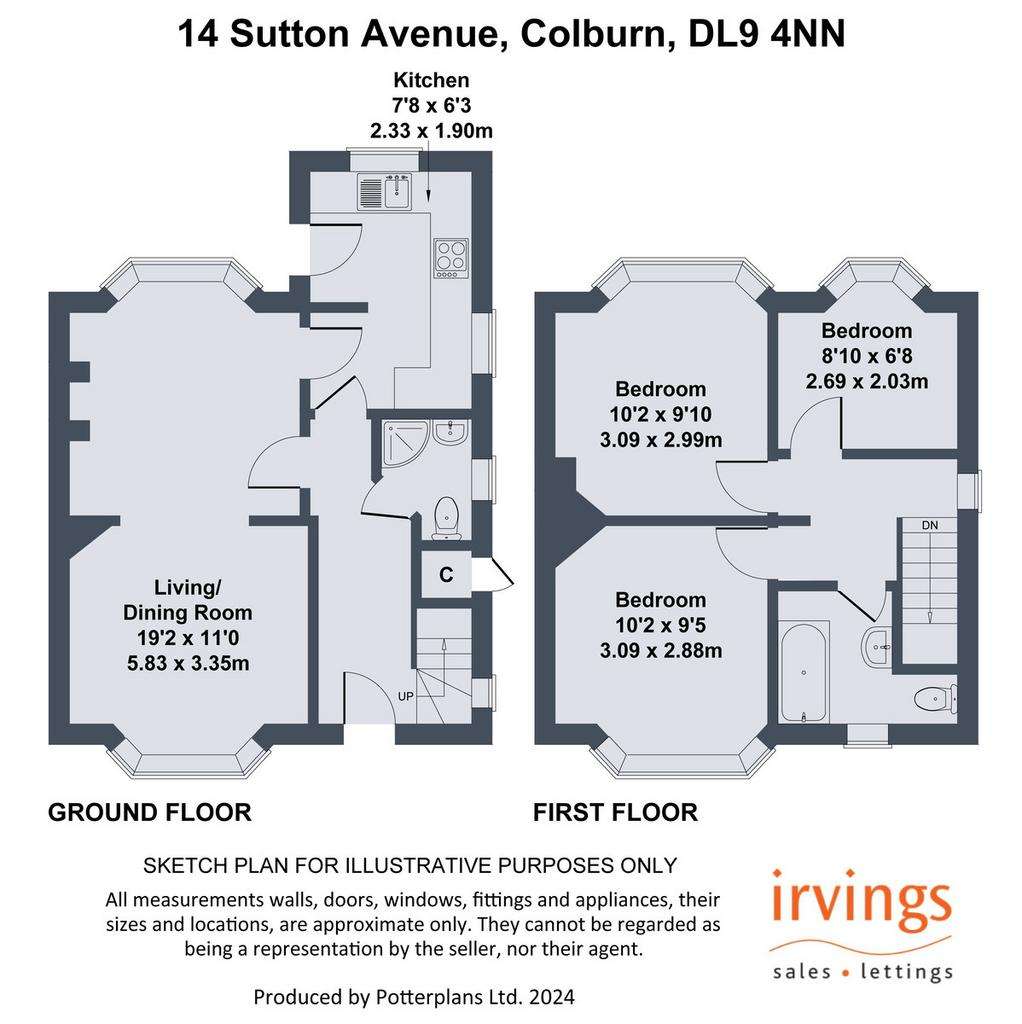
Property photos

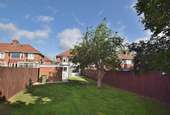
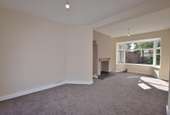
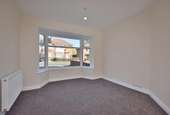
+14
Property description
Located in this popular area, this very impressive three bedroomed semi detached house has been fully refurbished to a particularly high standard and is complimented with a large South facing garden. To the ground floor there is a dual aspect open plan living area, a recently fitted kitchen and a shower room. The first floor features three bedrooms and a newly installed bathroom. Externally there is generous driveway parking, a garage and the large South facing garden. Being offered CHAIN FREE, an early inspection is strongly advised!
ENTRANCE HALL The hallway is accessed through a part glazed upvc door and has a upvc double glazed window and a radiator.
OPEN PLAN LIVING AREA 7.25m x 3.47m The large dual aspect living room provides ample space for a relaxed seating area and for family dining.
The front area has a large upvc double glazed window and a radiator.
The rear section is flooded with light through the South facing upvc double glazed window. There is a radiator, a TV point and a fireplace recess with an oak lintel and tiled hearth.
KITCHEN 3.72m x 2.23m Fitted with a range of quality wall and base units with soft close fittings and complimenting countertops. Integrated into the units are an electric hob and oven with an extractor over. There is plumbing for a washing machine, a radiator and two upvc double glazed windows. A half glazed door gives access to the garden.
SHOWER ROOM Fitted with a WC, a wash hand basin and a corner shower enclosure with an electric shower. There is a heated towel rail and a upvc double glazed window.
FIRST FLOOR LANDING With loft access and a upvc double glazed window.
BEDROOM 3.75m x 3.08m A double bedroom with a radiator and a large upvc double glazed window to the front of the property.
BEDROOM 3.86m x 3.02m A double bedroom with a radiator and a upvc double glazed window overlooking the rear garden.
BEDROOM 2.70m x 2.08m With a radiator and a upvc double glazed window overlooking the rear garden.
BATHROOM Fitted with a recently installed white suite that comprises a bath, a WC and a wash hand basin. There is a radiator and a upvc double glazed window.
EXTERNAL The property sits back from the road behind a driveway providing off street parking for a number of cars.
To the rear there is a garage and the large South facing garden that enjoys the sun throughout the day. The garden is mainly lawned and has a paved seating area.
ADDITIONAL INFORMATION The postcode is DL9 4NN and the Council Tax Band is B.
The Baxi gas central heating boiler is located in the kitchen.
ENTRANCE HALL The hallway is accessed through a part glazed upvc door and has a upvc double glazed window and a radiator.
OPEN PLAN LIVING AREA 7.25m x 3.47m The large dual aspect living room provides ample space for a relaxed seating area and for family dining.
The front area has a large upvc double glazed window and a radiator.
The rear section is flooded with light through the South facing upvc double glazed window. There is a radiator, a TV point and a fireplace recess with an oak lintel and tiled hearth.
KITCHEN 3.72m x 2.23m Fitted with a range of quality wall and base units with soft close fittings and complimenting countertops. Integrated into the units are an electric hob and oven with an extractor over. There is plumbing for a washing machine, a radiator and two upvc double glazed windows. A half glazed door gives access to the garden.
SHOWER ROOM Fitted with a WC, a wash hand basin and a corner shower enclosure with an electric shower. There is a heated towel rail and a upvc double glazed window.
FIRST FLOOR LANDING With loft access and a upvc double glazed window.
BEDROOM 3.75m x 3.08m A double bedroom with a radiator and a large upvc double glazed window to the front of the property.
BEDROOM 3.86m x 3.02m A double bedroom with a radiator and a upvc double glazed window overlooking the rear garden.
BEDROOM 2.70m x 2.08m With a radiator and a upvc double glazed window overlooking the rear garden.
BATHROOM Fitted with a recently installed white suite that comprises a bath, a WC and a wash hand basin. There is a radiator and a upvc double glazed window.
EXTERNAL The property sits back from the road behind a driveway providing off street parking for a number of cars.
To the rear there is a garage and the large South facing garden that enjoys the sun throughout the day. The garden is mainly lawned and has a paved seating area.
ADDITIONAL INFORMATION The postcode is DL9 4NN and the Council Tax Band is B.
The Baxi gas central heating boiler is located in the kitchen.
Interested in this property?
Council tax
First listed
Over a month agoEnergy Performance Certificate
Marketed by
Irvings - Catterick Garrison 52 Richmond Road Catterick Garrison DL9 3JFPlacebuzz mortgage repayment calculator
Monthly repayment
The Est. Mortgage is for a 25 years repayment mortgage based on a 10% deposit and a 5.5% annual interest. It is only intended as a guide. Make sure you obtain accurate figures from your lender before committing to any mortgage. Your home may be repossessed if you do not keep up repayments on a mortgage.
- Streetview
DISCLAIMER: Property descriptions and related information displayed on this page are marketing materials provided by Irvings - Catterick Garrison. Placebuzz does not warrant or accept any responsibility for the accuracy or completeness of the property descriptions or related information provided here and they do not constitute property particulars. Please contact Irvings - Catterick Garrison for full details and further information.





