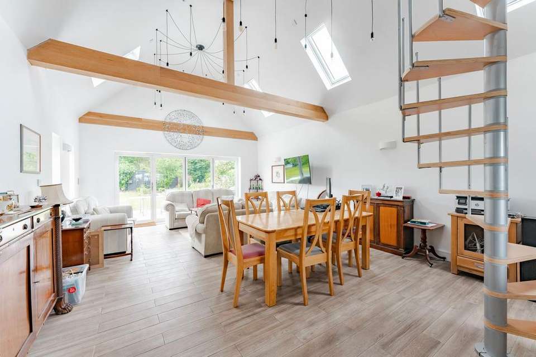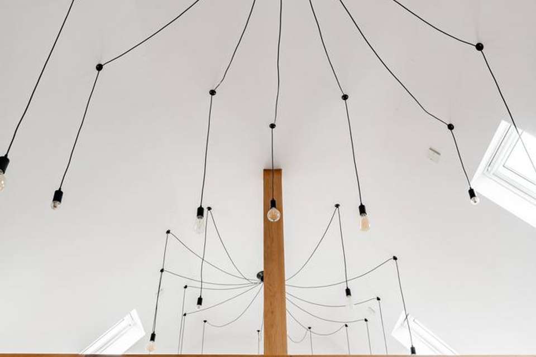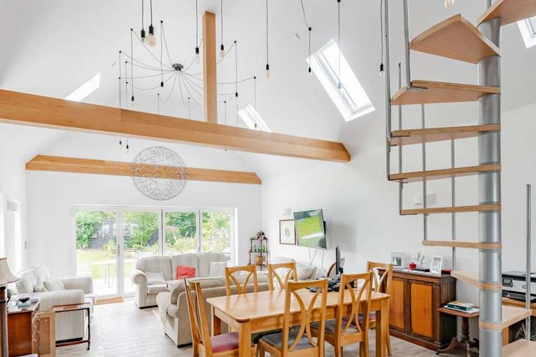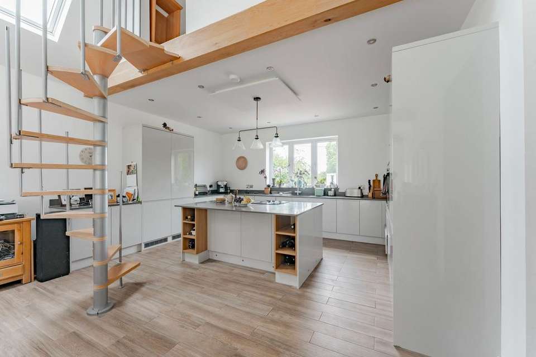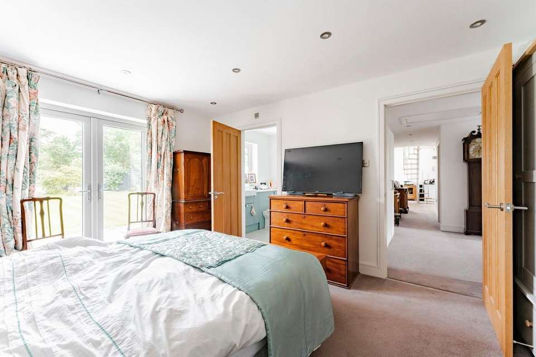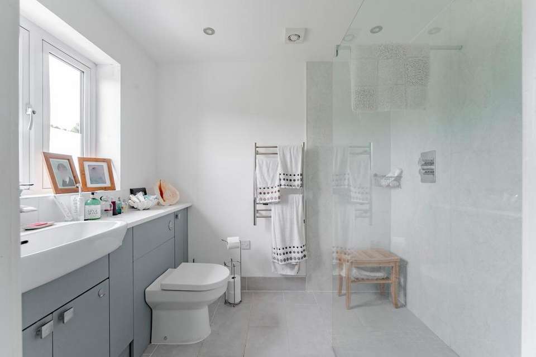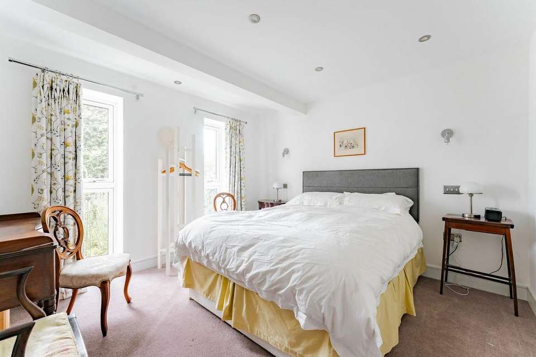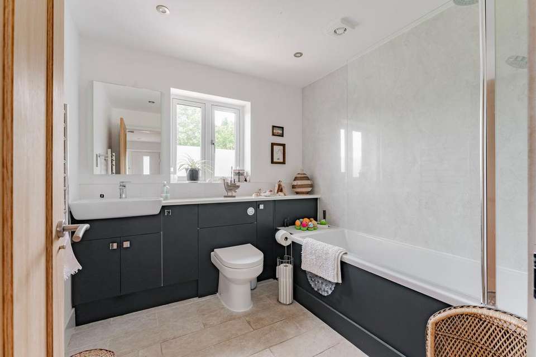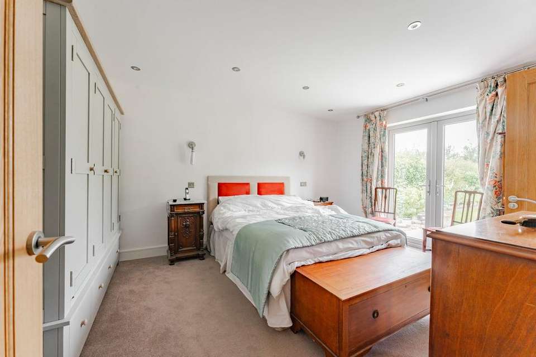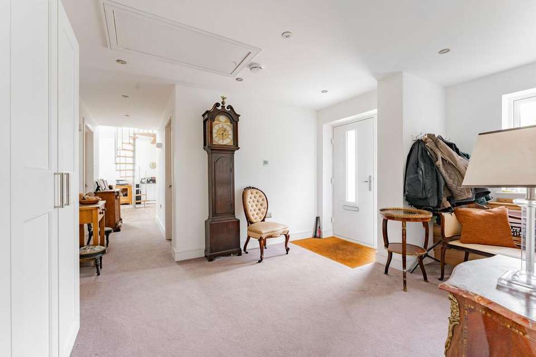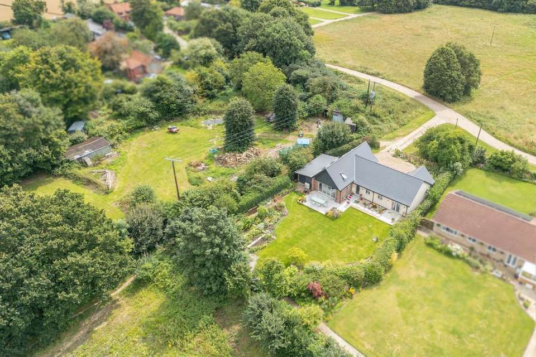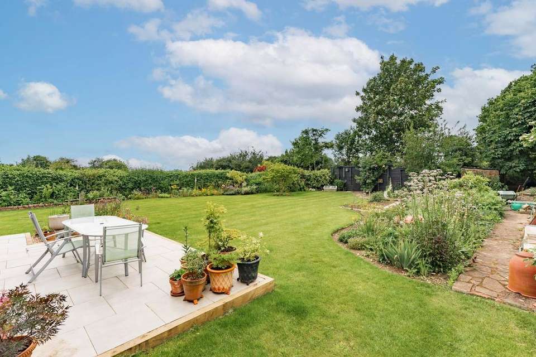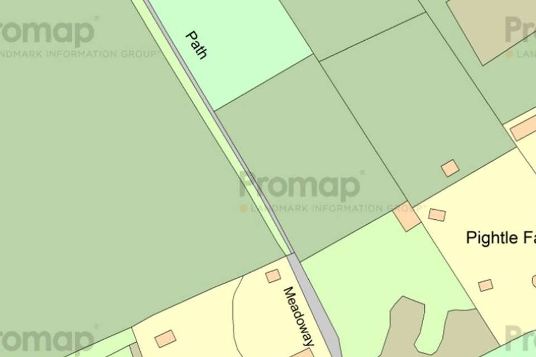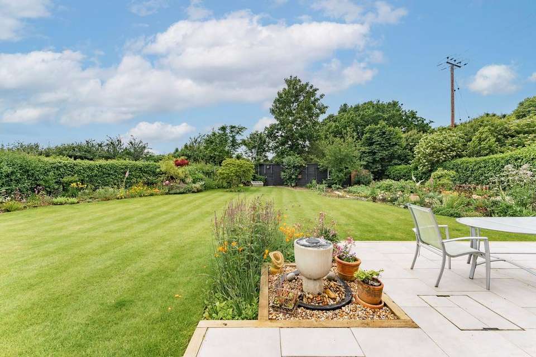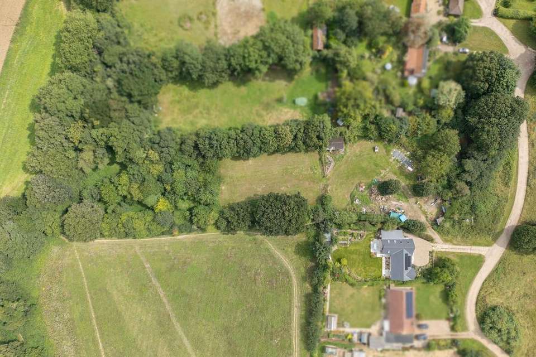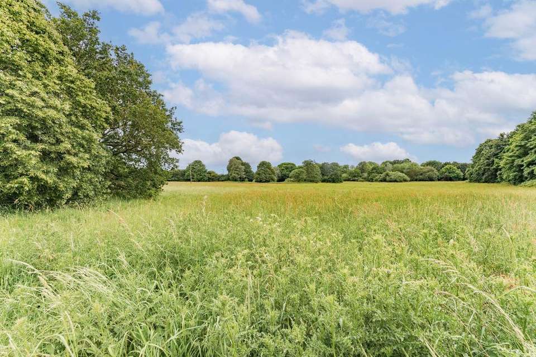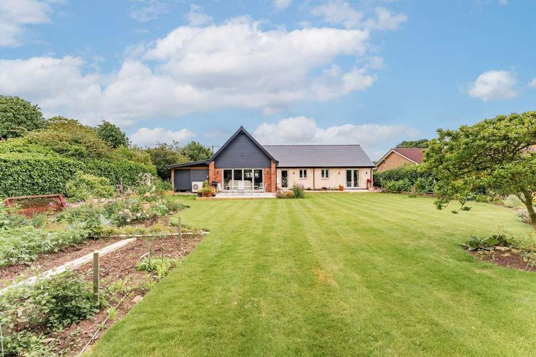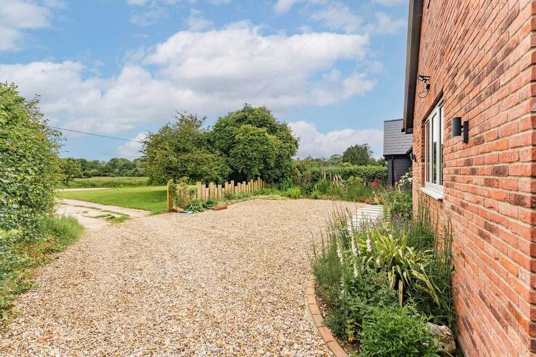3 bedroom detached bungalow for sale
bungalow
bedrooms
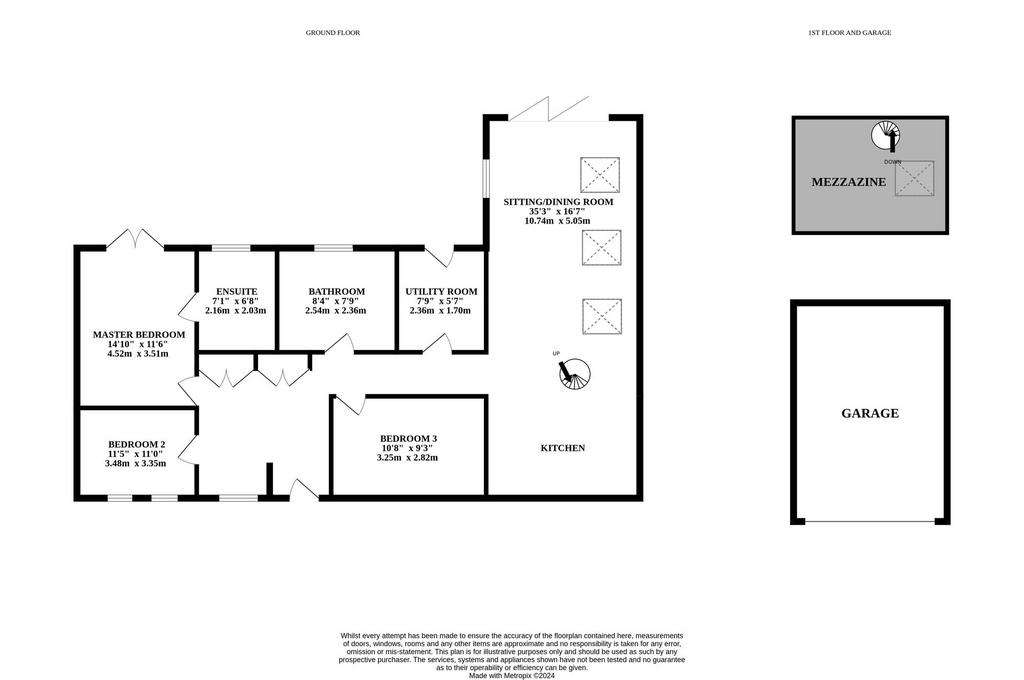
Property photos

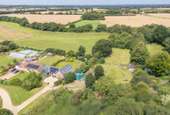
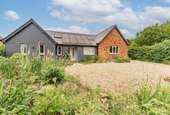
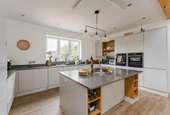
+18
Property description
GUIDE PRICE: £550,000 - £600,000 Acquire 1.286 acres of additional land with this exceptional high-spec home. Enjoy spacious living and ultimate privacy. A grand 35-foot living area with a spiral staircase leads to a versatile mezzanine. The sleek gloss kitchen, with bi-fold doors to the garden. The luxurious master bedroom has an ensuite, and two further double bedrooms complete the accommodation. Ample parking, a garage, and eco-friendly features enhance this exceptional property.THE LOCATIONEtling Green is a small hamlet surrounded by open fields and countryside within easy reach of Dereham which is situated approx. 17 miles west of Norwich. Dereham is a lively & popular market town with plenty to do for all the family. Easily accessed from the A47 the town offers a variety of shops, schools for all ages, doctors, dentists and a local non-emergency hospital. In addition there is a sports centre, bowling alley and local chain of cinema. Also within close proximity is the village of Swanton Morley which is a busy village approximately 3 miles north of Dereham. As well as All Saints Church in the heart of the village, there is a butcher's shop, doctors, two pubs and a village shop.ETLING GREENAn additional 1.28-acre piece of land is also included, as shown on the plans within the listing. This expansive plot offers versatile opportunities and is particularly appealing to equestrian enthusiasts, with ample space for stables and grazing land.Upon entering the property, you are greeted by a spacious entrance hall that leads into a spectacular main living area spanning an impressive 35 feet, featuring electric Velux windows for an abundance of natural light. A standout feature of this expansive space is the stylish spiral staircase leading to a mezzanine/games room, providing a versatile space for entertainment or relaxation. The high-spec gloss kitchen, boasting built-in appliances, a convenient boiler tap and views to the front. Underfloor heating and bi-fold doors seamlessly merge interior and exterior living spaces, offering a seamless flow for every-day living.
The master bedroom exudes sophistication, featuring French doors leading to the garden and an ensuite shower room for added luxury. Two additional double bedrooms cater to evolving needs, providing ample space and comfort for residents and guests alike. Complementing the two remaining bedrooms is a modern bathroom featuring chrome accents, plentiful storage solutions and a large bath with an overhead shower. For additional storage solutions, the property boasts a boarded loft, perfect for keeping infrequently used items tucked away.
For added convenience, a utility room is on hand for extra appliances and laundry needs. Step outside to discover a large landscaped garden complete with a patio, mature shrubbery, and a peaceful outlook onto greenery. Across the far end of the garden, sheds provide additional storage. Ample off-road parking and a garage ensure ease of living.Please note that a public footpath separates the property and the additional land.AGENTS NOTEWe understand this property will be sold freehold, connected to mains water, electricity, air source heat pump and treatment plant.Council Tax Band - DSolar Panels
EPC Rating: B Disclaimer Minors and Brady, along with their representatives, are not authorized to provide assurances about the property, whether on their own behalf or on behalf of their client. We do not take responsibility for any statements made in these particulars, which do not constitute part of any offer or contract. It is recommended to verify leasehold charges provided by the seller through legal representation. All mentioned areas, measurements, and distances are approximate, and the information provided, including text, photographs, and plans, serves as guidance and may not cover all aspects comprehensively. It should not be assumed that the property has all necessary planning, building regulations, or other consents. Services, equipment, and facilities have not been tested by Minors and Brady, and prospective purchasers are advised to verify the information to their satisfaction through inspection or other means.
The master bedroom exudes sophistication, featuring French doors leading to the garden and an ensuite shower room for added luxury. Two additional double bedrooms cater to evolving needs, providing ample space and comfort for residents and guests alike. Complementing the two remaining bedrooms is a modern bathroom featuring chrome accents, plentiful storage solutions and a large bath with an overhead shower. For additional storage solutions, the property boasts a boarded loft, perfect for keeping infrequently used items tucked away.
For added convenience, a utility room is on hand for extra appliances and laundry needs. Step outside to discover a large landscaped garden complete with a patio, mature shrubbery, and a peaceful outlook onto greenery. Across the far end of the garden, sheds provide additional storage. Ample off-road parking and a garage ensure ease of living.Please note that a public footpath separates the property and the additional land.AGENTS NOTEWe understand this property will be sold freehold, connected to mains water, electricity, air source heat pump and treatment plant.Council Tax Band - DSolar Panels
EPC Rating: B Disclaimer Minors and Brady, along with their representatives, are not authorized to provide assurances about the property, whether on their own behalf or on behalf of their client. We do not take responsibility for any statements made in these particulars, which do not constitute part of any offer or contract. It is recommended to verify leasehold charges provided by the seller through legal representation. All mentioned areas, measurements, and distances are approximate, and the information provided, including text, photographs, and plans, serves as guidance and may not cover all aspects comprehensively. It should not be assumed that the property has all necessary planning, building regulations, or other consents. Services, equipment, and facilities have not been tested by Minors and Brady, and prospective purchasers are advised to verify the information to their satisfaction through inspection or other means.
Interested in this property?
Council tax
First listed
Over a month agoMarketed by
Minors & Brady - Dereham Minors & Brady, 9a Market Place Dereham, Norfolk NR19 2AWPlacebuzz mortgage repayment calculator
Monthly repayment
The Est. Mortgage is for a 25 years repayment mortgage based on a 10% deposit and a 5.5% annual interest. It is only intended as a guide. Make sure you obtain accurate figures from your lender before committing to any mortgage. Your home may be repossessed if you do not keep up repayments on a mortgage.
- Streetview
DISCLAIMER: Property descriptions and related information displayed on this page are marketing materials provided by Minors & Brady - Dereham. Placebuzz does not warrant or accept any responsibility for the accuracy or completeness of the property descriptions or related information provided here and they do not constitute property particulars. Please contact Minors & Brady - Dereham for full details and further information.





