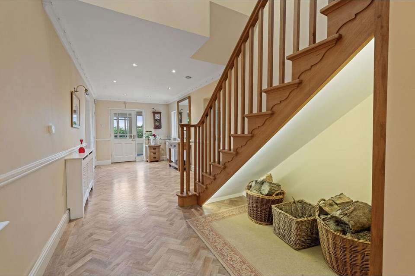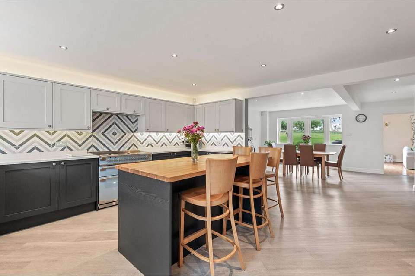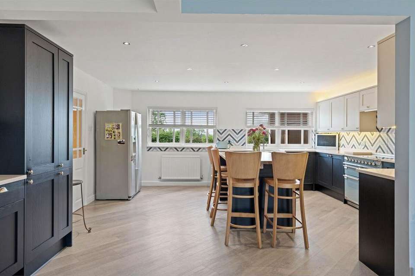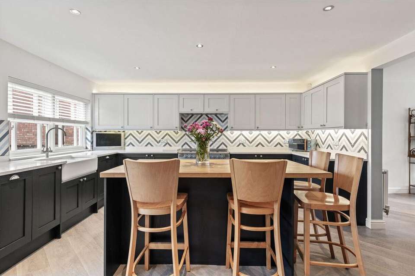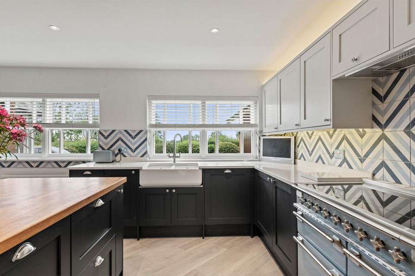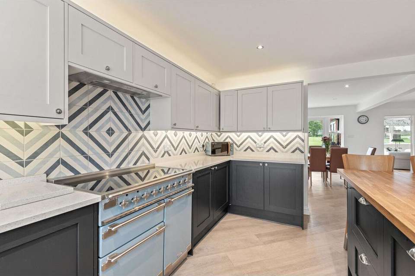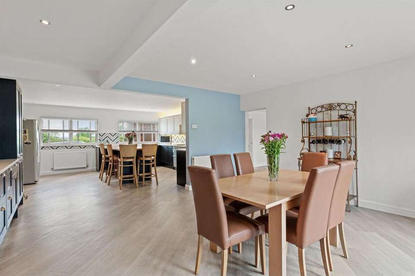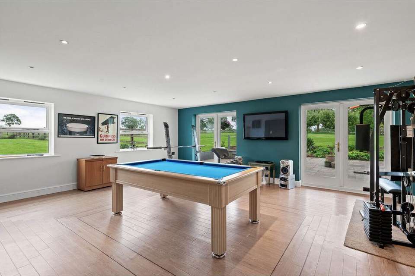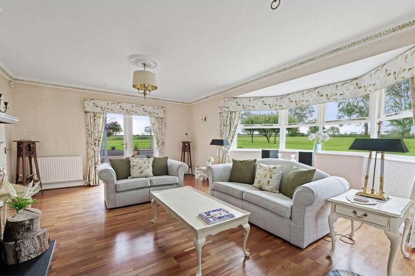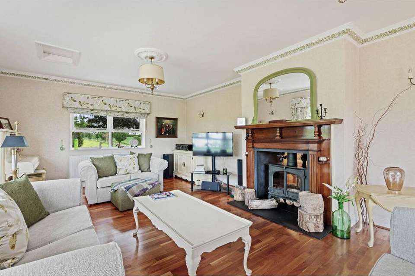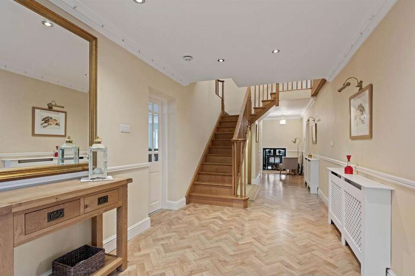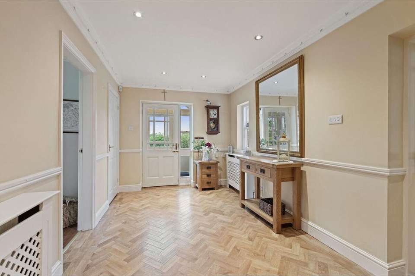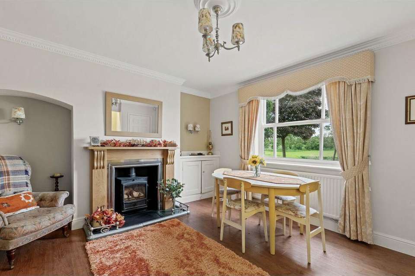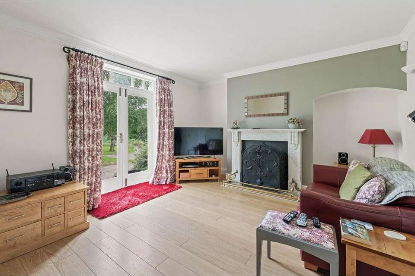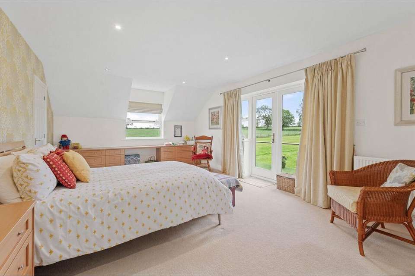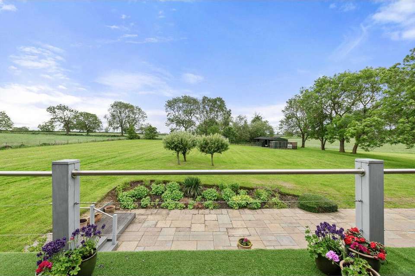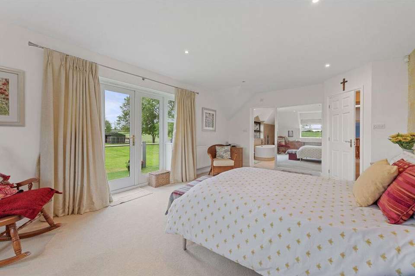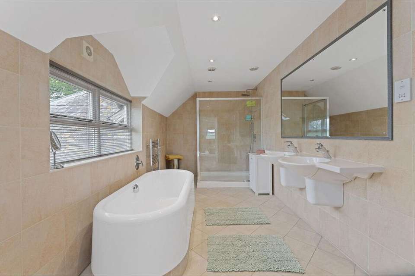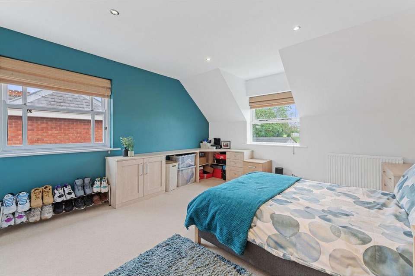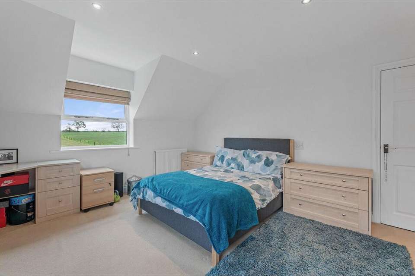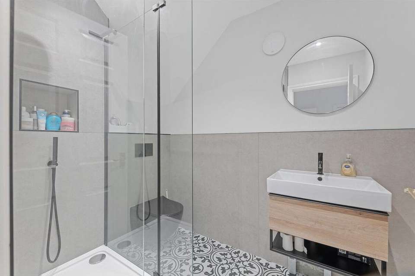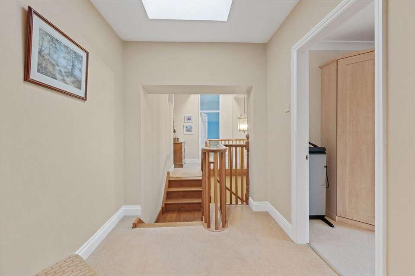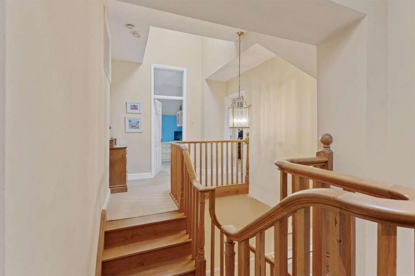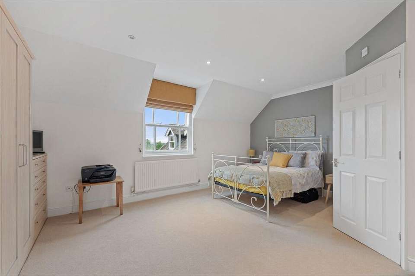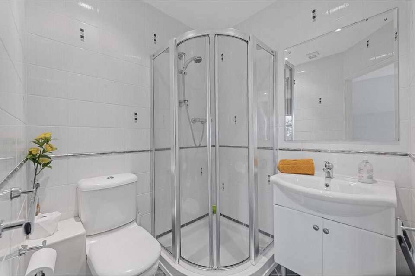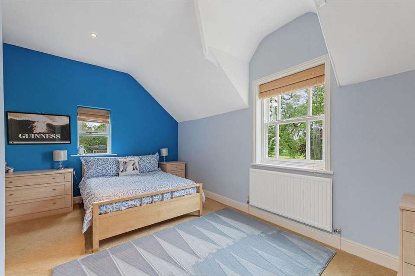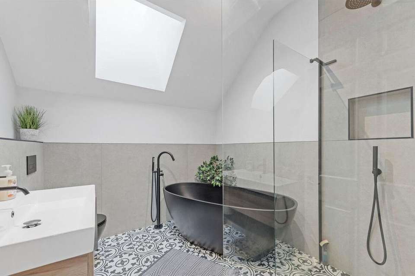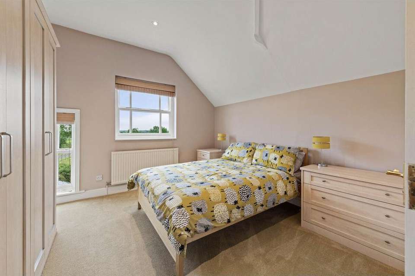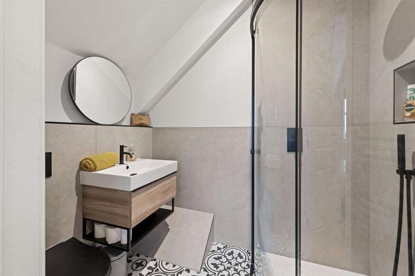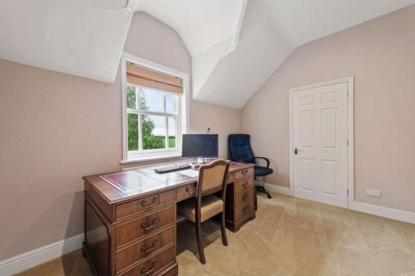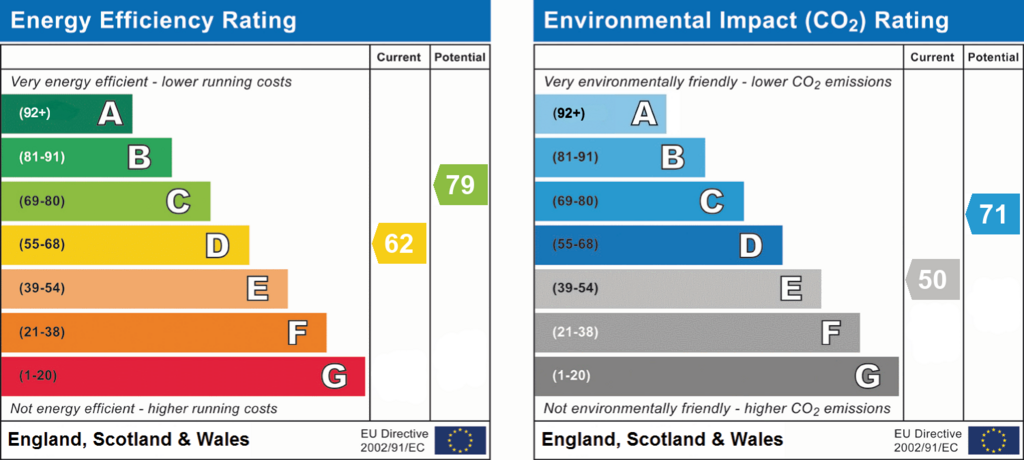5 bedroom detached house for sale
detached house
bedrooms
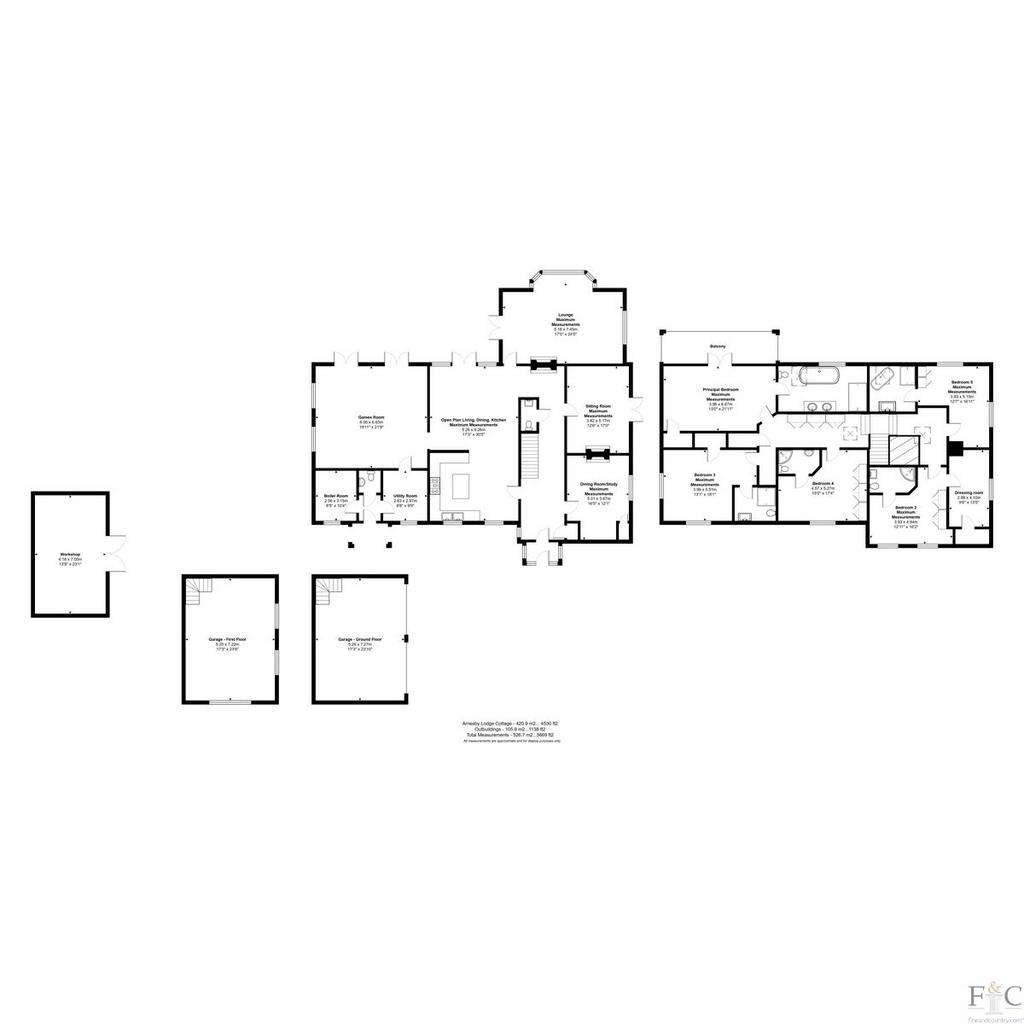
Property photos

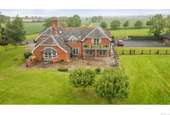
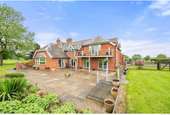
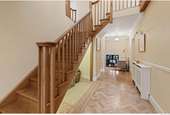
+31
Property description
This attractive country property, a former gatehouse sympathetically extended into a substantial family home, seamlessly blends charm and character with modern day comforts. Originally serving as the gatehouse to a hunting lodge, this unique residence is set within 4.2 acres of picturesque grounds, offering a peaceful retreat amidst the surrounding open countryside.
The property is entered via an enclosed porch that opens onto a grand entrance hallway featuring a sweeping oak staircase and a WC. The hallway is complimented by parquet flooring and a dual-sided wood-burning stove, providing a quiet retreat. Off the main hallway, there are two versatile reception rooms: one serves as a study or dining room, ideal for those working from home, and the other is a charming sitting room with French doors overlooking the front paddock.
At the heart of this home is an open-plan living, dining, and kitchen area, recently updated with in-frame cabinetry and a large central island with seating, creating a perfect social and family space. The kitchen includes a double butler’s sink, an electric range-style cooker, and a dishwasher, and it opens onto a lounge/dining area with French doors leading to the rear garden.
To the rear of the property, a triple-aspect formal lounge with a dual-sided wood burner is an ideal space to enjoy larger family, or formal gatherings. Additionally, there is a large reception room currently used as a games room, a second downstairs toilet, and a utility and plant room.
The first-floor accommodation includes a dual-aspect principal bedroom suite with French doors opening onto a balcony, perfect for enjoying a morning coffee while taking in views of the rolling countryside. The principal bedroom also features a spacious ensuite bathroom also features a spacious ensuite bathroom with a free-standing bath, two vanity wash basins, and a walk-in shower. There are four additional double bedrooms, the largest of which has an ensuite shower room and an adjoining room that could serve as a dressing room or an ideal teenage suite with a study area. The remaining three double bedrooms each have contemporary ensuite bathrooms that have been recently refitted.
The property is approached via a long drive flanked by paddock land on either side. A generous paved driveway offers off-road parking for several cars and leads to a detached double garage with a cinema room above. The driveway extends beyond the house to a detached timber workshop and lawned garden, providing hardstanding and enclosed space for pets. The lawned gardens wrap around the property, featuring a paved south-facing terrace surrounded by mature island borders. Additionally, there are two loose boxes with a water supply and electricity, and an open-fronted barn with a horse standing area in front, offering suitable equestrian facilities.
Situation
Located just outside of the village of Arnesby, a picturesque, south Leicestershire village which lies approximately 8-miles south of Leicester city centre and 9.8 miles west of Market Harborough. Surrounded by some of Leicestershire's finest countryside, there is a thriving village community who organise and host the celebrated Arnesby May fair. Within the village you will also find Little India - an award-winning Asian restaurant, village hall - with an active events calendar and St Peter's a 13th century church. The village is home to a popular church of England primary school, whilst secondary schooling is available at Lutterworth grammar. Private schooling is also available at Leicester Grammar School and Stoneygate school both located in Great Glen. There are excellent transport links to the M1, M6, and A14, whilst there are hourly trains to London St. Pancras from both Market Harborough and Leicester train stations.
Additional informat
Local authority – Harborough district council
Council tax band – G
Current EPC rating – D
Fibre broadband
The property is entered via an enclosed porch that opens onto a grand entrance hallway featuring a sweeping oak staircase and a WC. The hallway is complimented by parquet flooring and a dual-sided wood-burning stove, providing a quiet retreat. Off the main hallway, there are two versatile reception rooms: one serves as a study or dining room, ideal for those working from home, and the other is a charming sitting room with French doors overlooking the front paddock.
At the heart of this home is an open-plan living, dining, and kitchen area, recently updated with in-frame cabinetry and a large central island with seating, creating a perfect social and family space. The kitchen includes a double butler’s sink, an electric range-style cooker, and a dishwasher, and it opens onto a lounge/dining area with French doors leading to the rear garden.
To the rear of the property, a triple-aspect formal lounge with a dual-sided wood burner is an ideal space to enjoy larger family, or formal gatherings. Additionally, there is a large reception room currently used as a games room, a second downstairs toilet, and a utility and plant room.
The first-floor accommodation includes a dual-aspect principal bedroom suite with French doors opening onto a balcony, perfect for enjoying a morning coffee while taking in views of the rolling countryside. The principal bedroom also features a spacious ensuite bathroom also features a spacious ensuite bathroom with a free-standing bath, two vanity wash basins, and a walk-in shower. There are four additional double bedrooms, the largest of which has an ensuite shower room and an adjoining room that could serve as a dressing room or an ideal teenage suite with a study area. The remaining three double bedrooms each have contemporary ensuite bathrooms that have been recently refitted.
The property is approached via a long drive flanked by paddock land on either side. A generous paved driveway offers off-road parking for several cars and leads to a detached double garage with a cinema room above. The driveway extends beyond the house to a detached timber workshop and lawned garden, providing hardstanding and enclosed space for pets. The lawned gardens wrap around the property, featuring a paved south-facing terrace surrounded by mature island borders. Additionally, there are two loose boxes with a water supply and electricity, and an open-fronted barn with a horse standing area in front, offering suitable equestrian facilities.
Situation
Located just outside of the village of Arnesby, a picturesque, south Leicestershire village which lies approximately 8-miles south of Leicester city centre and 9.8 miles west of Market Harborough. Surrounded by some of Leicestershire's finest countryside, there is a thriving village community who organise and host the celebrated Arnesby May fair. Within the village you will also find Little India - an award-winning Asian restaurant, village hall - with an active events calendar and St Peter's a 13th century church. The village is home to a popular church of England primary school, whilst secondary schooling is available at Lutterworth grammar. Private schooling is also available at Leicester Grammar School and Stoneygate school both located in Great Glen. There are excellent transport links to the M1, M6, and A14, whilst there are hourly trains to London St. Pancras from both Market Harborough and Leicester train stations.
Additional informat
Local authority – Harborough district council
Council tax band – G
Current EPC rating – D
Fibre broadband
Interested in this property?
Council tax
First listed
Over a month agoEnergy Performance Certificate
Marketed by
Fine & Country - Leicester, Harborough & Lutterworth 38 The Parade Leicestershire LE2 5BFPlacebuzz mortgage repayment calculator
Monthly repayment
The Est. Mortgage is for a 25 years repayment mortgage based on a 10% deposit and a 5.5% annual interest. It is only intended as a guide. Make sure you obtain accurate figures from your lender before committing to any mortgage. Your home may be repossessed if you do not keep up repayments on a mortgage.
- Streetview
DISCLAIMER: Property descriptions and related information displayed on this page are marketing materials provided by Fine & Country - Leicester, Harborough & Lutterworth. Placebuzz does not warrant or accept any responsibility for the accuracy or completeness of the property descriptions or related information provided here and they do not constitute property particulars. Please contact Fine & Country - Leicester, Harborough & Lutterworth for full details and further information.





