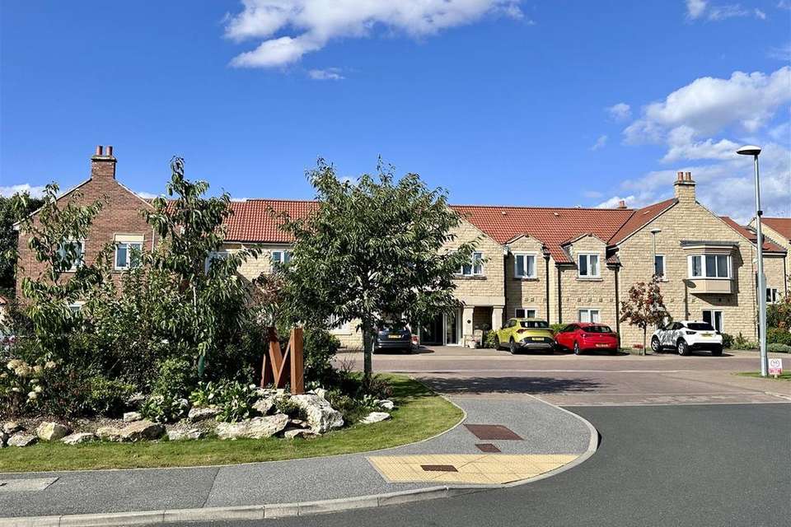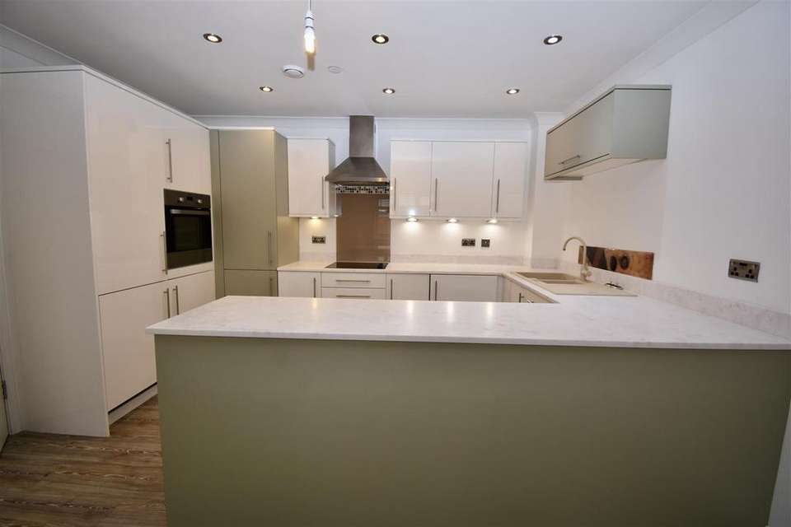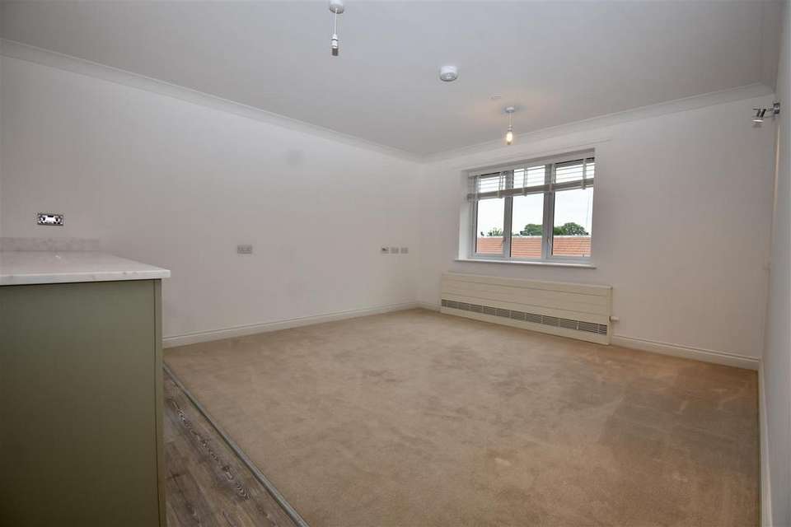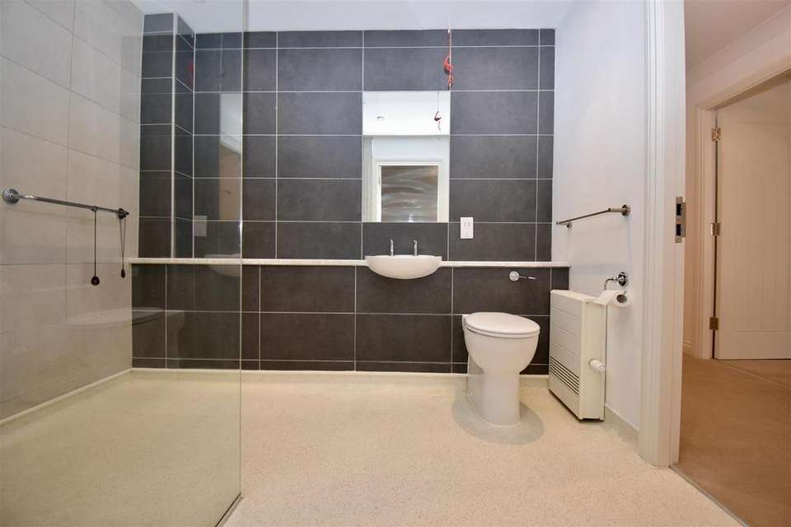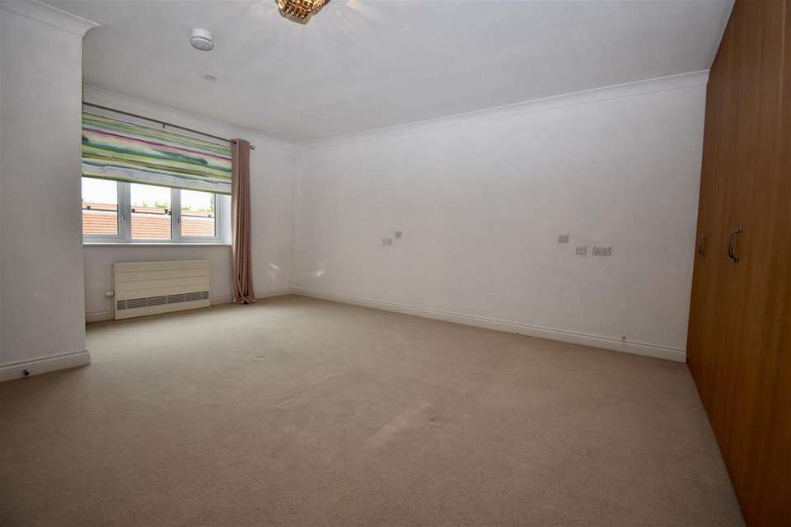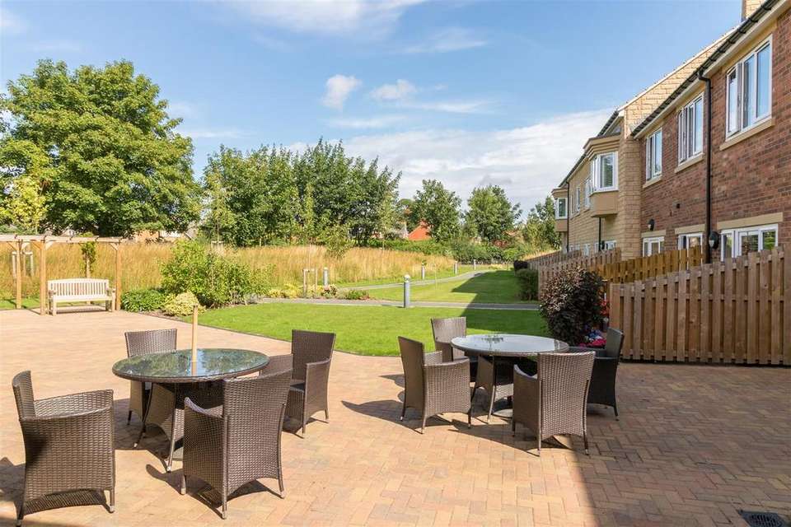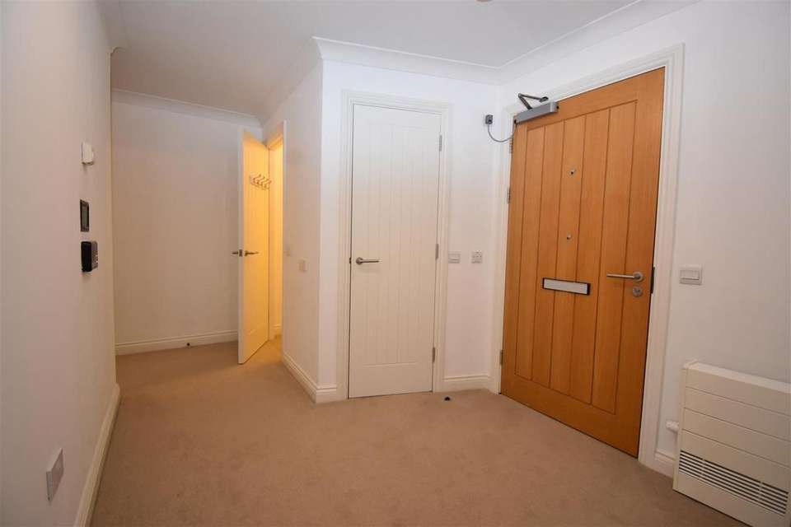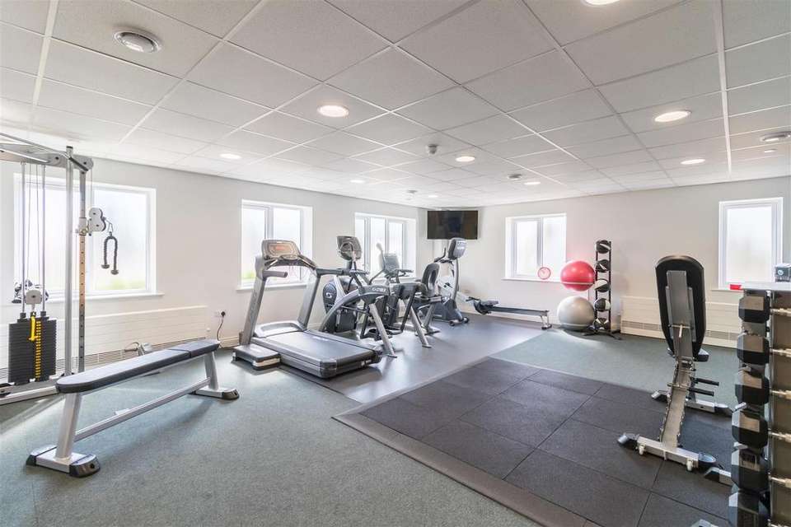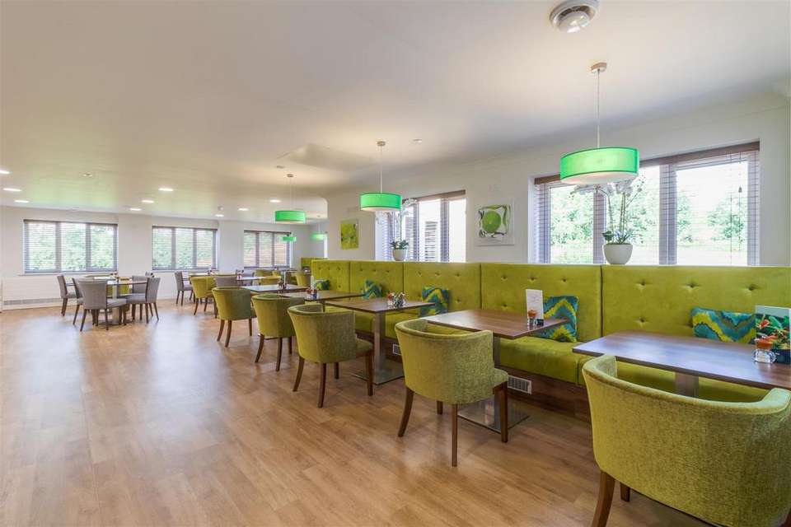2 bedroom retirement property for sale
flat
bedrooms
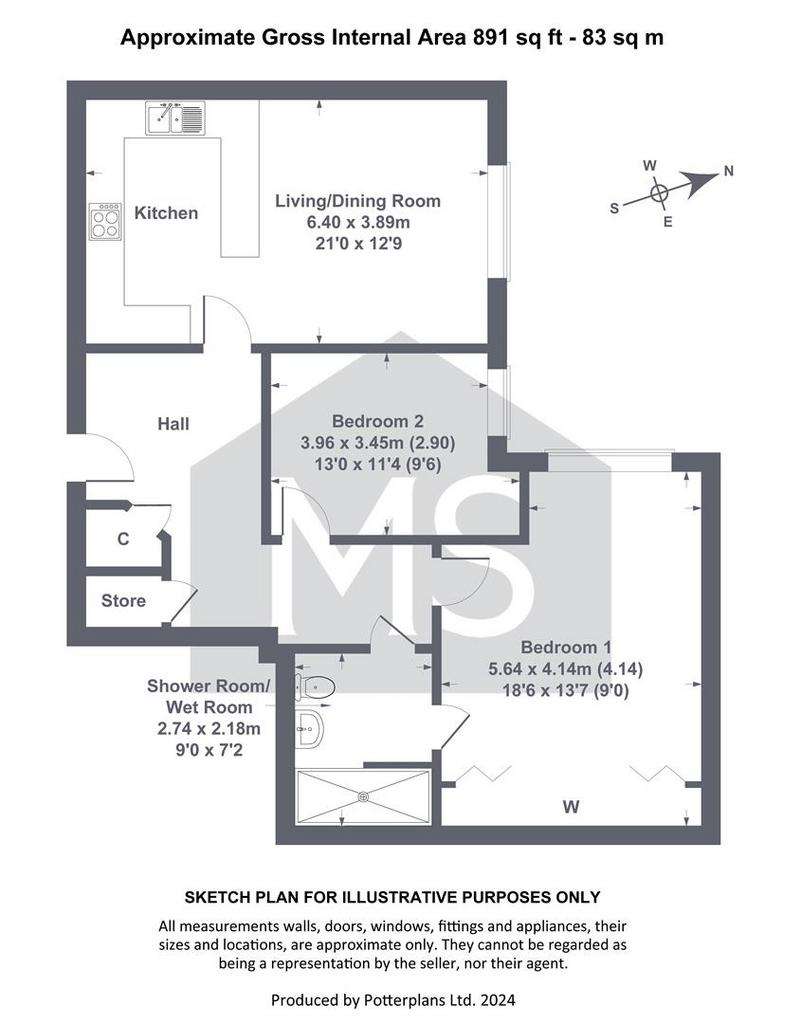
Property photos

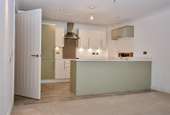
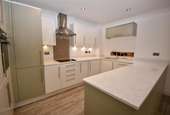

+15
Property description
Mickle Hill is a purpose built retirement village for the over 60's Apartment No 81 is one of the largest examples located on the second floor forming the part of the development known as the The Pavilion. It provides an excellent range of facilities including: Cafe Bistro, Residents Lounge, Licensed Bar, Convenience Store, Beauty Salon, Equipped Gym, Library and IT Bar, Cinema Room, Landscaped Gardens, Activities Room and Guest Suite. Bespoke care options are available with 24 hour staffing. Fully refitted kitchen with appliances, open plan living/dining, two excellent bedrooms and shower room. Offered for sale with no onward chain.
Service Charge - Monthly service charge for the apartment is £400.82 per month fixed until 30th June 2025 this changes annually. This includes utilities charges for water, hot water and heating, whilst also covering for the upkeep and maintenance of the communal areas including: Gym, estate roads and parking and landscaped grounds, window cleaning of communal areas and external windows of homes, building insurance and communal areas, corporate management services and support. Serviced lifts to all floors. Utility costs for communal areas. Village manager and supporting team. Safety and security: emergency call system, door entry to the apartments, communal fire alarms and smoke detectors.
Wellbeing Charge - £259.22 per month, this includes 24-hour emergency support response and emergency services co-ordination, help in an emergency and co-ordination of activities and events programme.
Ground Rent - £453.48 per annum.
Lease Detail - 125 years from 2015
Hallway - Built in store cupboard and separate larger walk in store.
Living/Dining/Kitchen - Generous open plan room looking down to the central courtyard and towards the town centre in the distance. The kitchen has been fully refitted to include an extensive range of both base and wall level units. All appliances are now integrated including oven, hob, extractor, washer/dryer, fridge & freezer and dishwasher. The central island provides dining space and acts as a divide with the lovely open pland living/dining area.
Bedroom 1 - Extra large double size room with a bespoke full length and height range of wardrobes, east facing window looking onto the central courtyard below. Jack and Jill door into the shower/wet room.
Bedroom 2 - Rear facing window.
Shower Room - Fully tiled, large walk in shower area, WC and wash hand basin. Doors both from bedroom 1 and the inner hallway.
Service Charge - Monthly service charge for the apartment is £400.82 per month fixed until 30th June 2025 this changes annually. This includes utilities charges for water, hot water and heating, whilst also covering for the upkeep and maintenance of the communal areas including: Gym, estate roads and parking and landscaped grounds, window cleaning of communal areas and external windows of homes, building insurance and communal areas, corporate management services and support. Serviced lifts to all floors. Utility costs for communal areas. Village manager and supporting team. Safety and security: emergency call system, door entry to the apartments, communal fire alarms and smoke detectors.
Wellbeing Charge - £259.22 per month, this includes 24-hour emergency support response and emergency services co-ordination, help in an emergency and co-ordination of activities and events programme.
Ground Rent - £453.48 per annum.
Lease Detail - 125 years from 2015
Hallway - Built in store cupboard and separate larger walk in store.
Living/Dining/Kitchen - Generous open plan room looking down to the central courtyard and towards the town centre in the distance. The kitchen has been fully refitted to include an extensive range of both base and wall level units. All appliances are now integrated including oven, hob, extractor, washer/dryer, fridge & freezer and dishwasher. The central island provides dining space and acts as a divide with the lovely open pland living/dining area.
Bedroom 1 - Extra large double size room with a bespoke full length and height range of wardrobes, east facing window looking onto the central courtyard below. Jack and Jill door into the shower/wet room.
Bedroom 2 - Rear facing window.
Shower Room - Fully tiled, large walk in shower area, WC and wash hand basin. Doors both from bedroom 1 and the inner hallway.
Interested in this property?
Council tax
First listed
Over a month agoMarketed by
Mark Stephensons - Pickering 16-17 Birdgate Pickering, North Yorkshire YO18 7ALPlacebuzz mortgage repayment calculator
Monthly repayment
The Est. Mortgage is for a 25 years repayment mortgage based on a 10% deposit and a 5.5% annual interest. It is only intended as a guide. Make sure you obtain accurate figures from your lender before committing to any mortgage. Your home may be repossessed if you do not keep up repayments on a mortgage.
- Streetview
DISCLAIMER: Property descriptions and related information displayed on this page are marketing materials provided by Mark Stephensons - Pickering. Placebuzz does not warrant or accept any responsibility for the accuracy or completeness of the property descriptions or related information provided here and they do not constitute property particulars. Please contact Mark Stephensons - Pickering for full details and further information.




