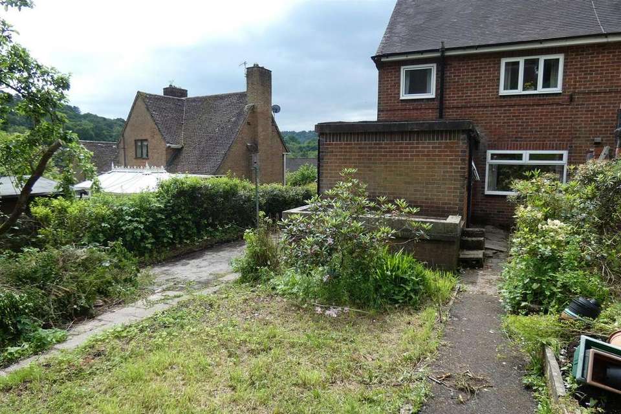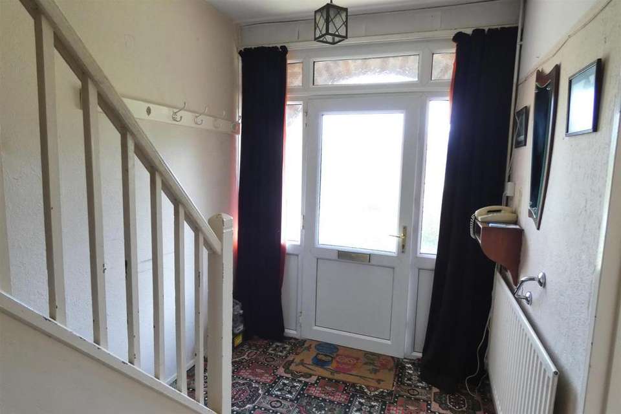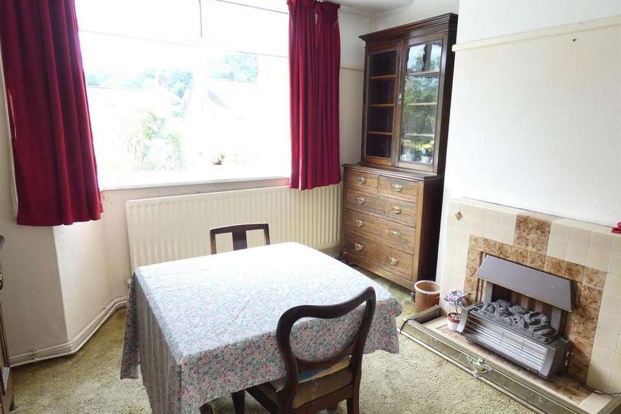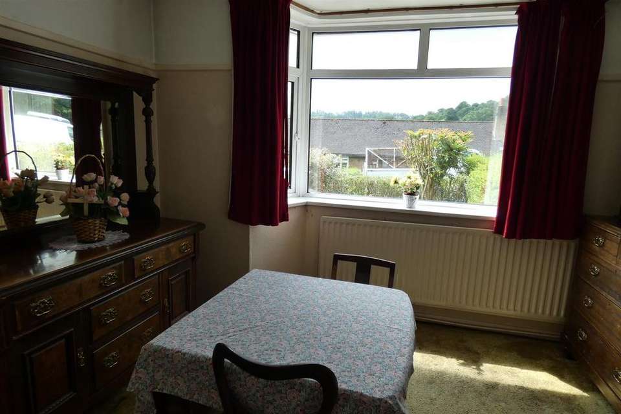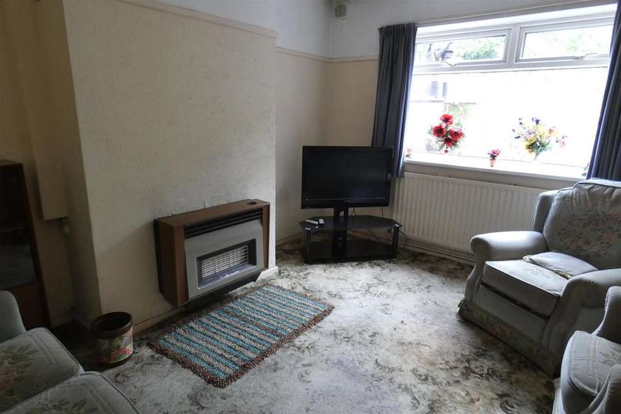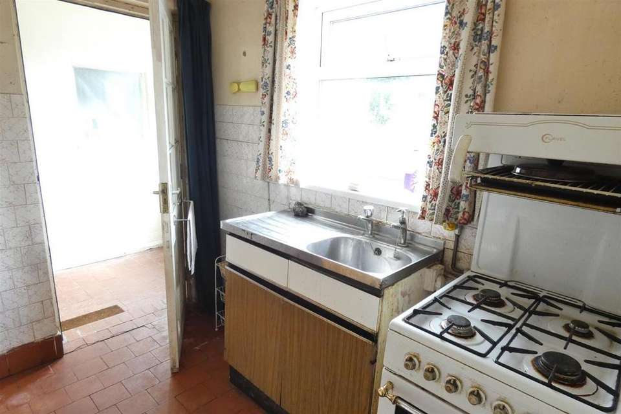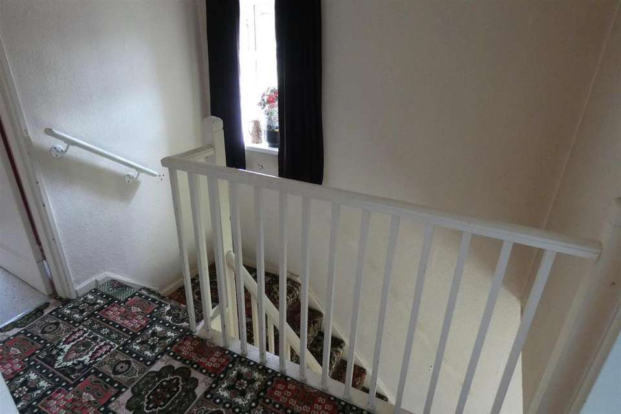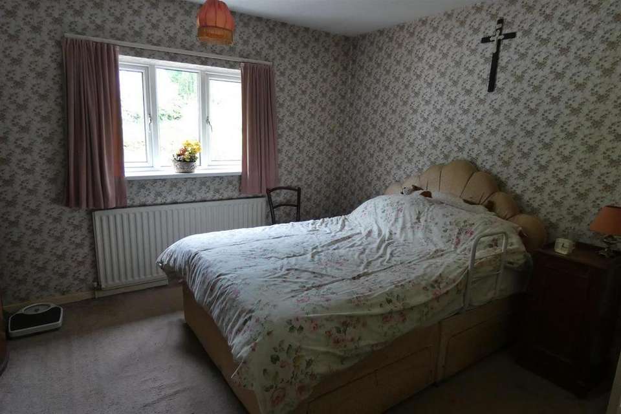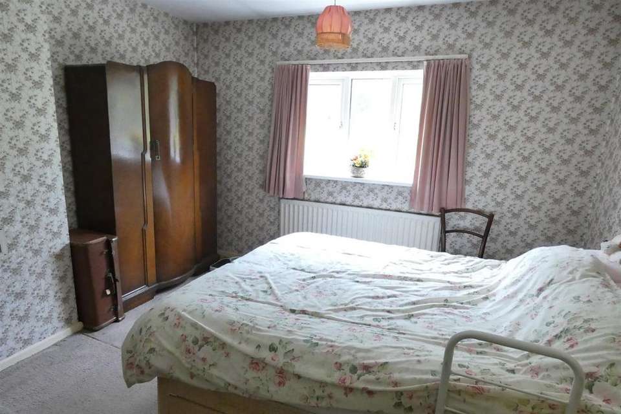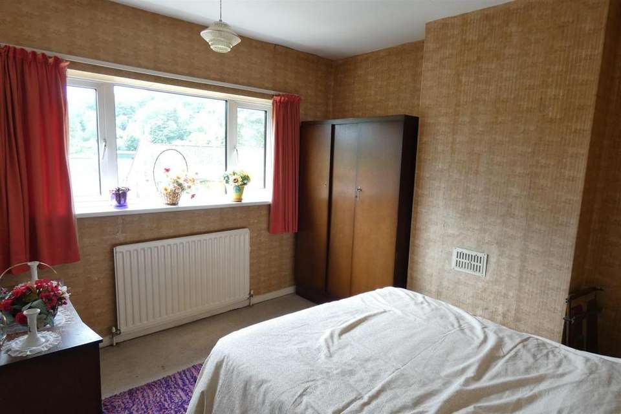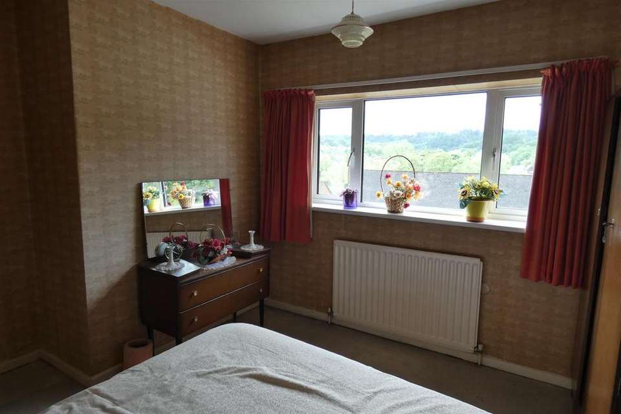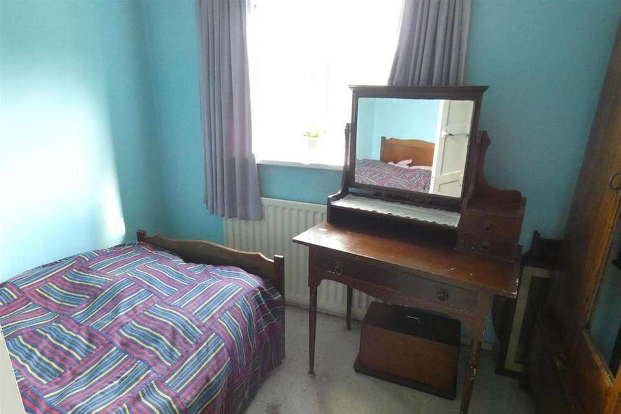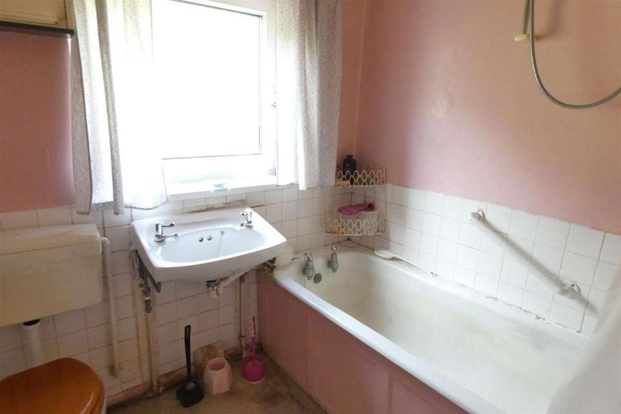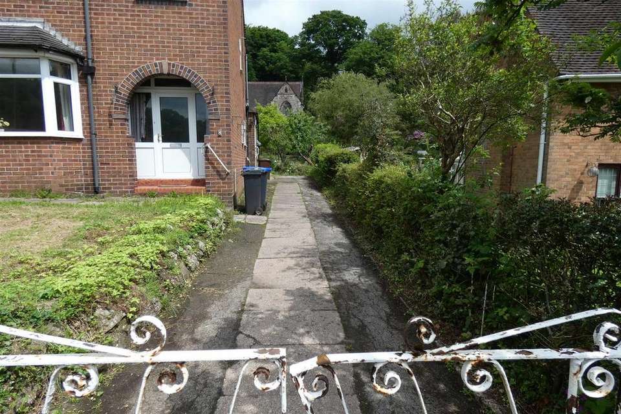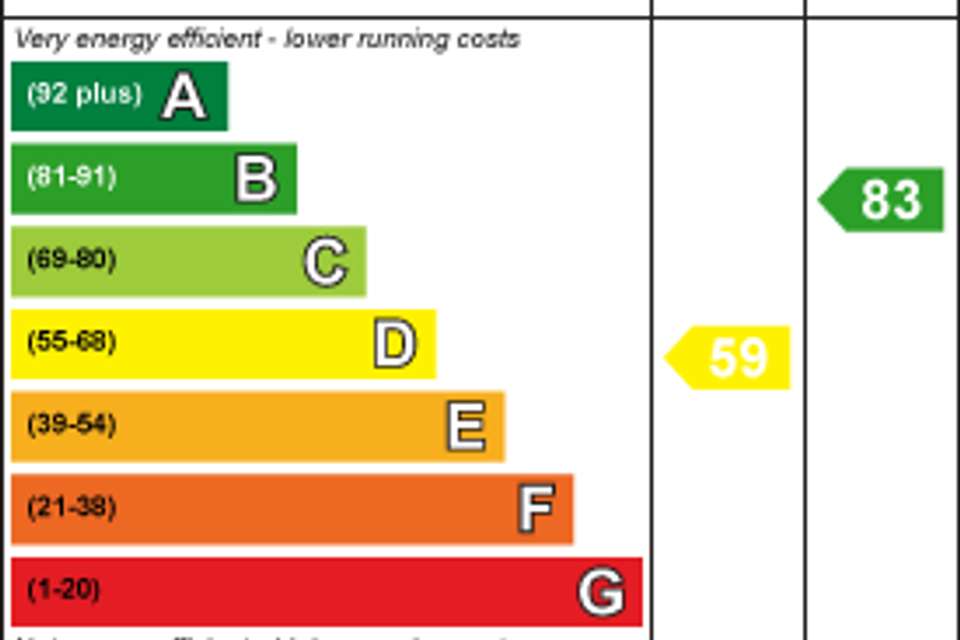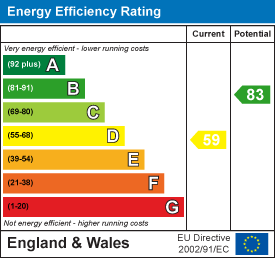3 bedroom semi-detached house for sale
semi-detached house
bedrooms
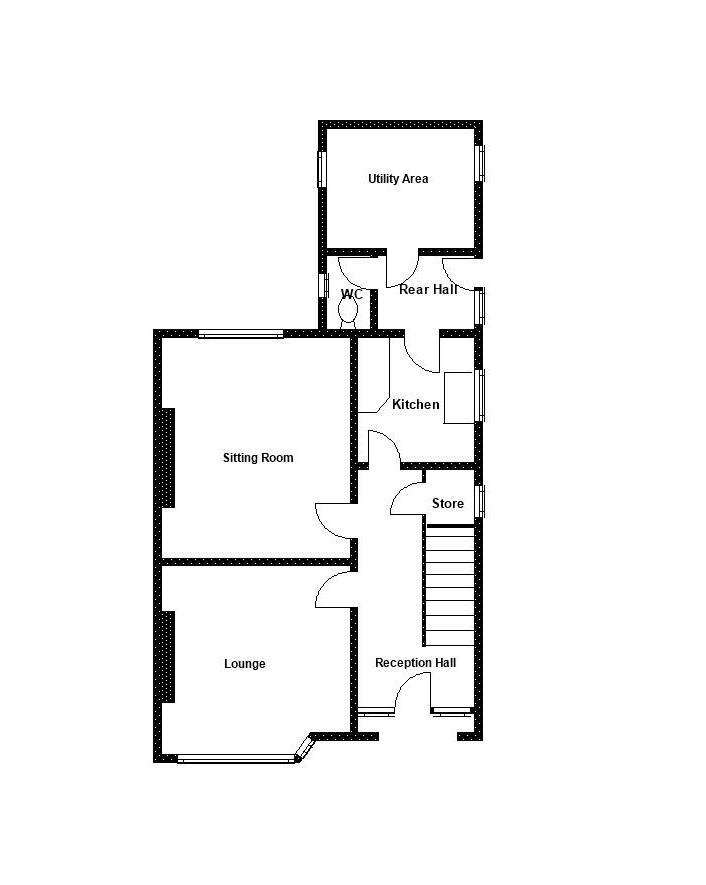
Property photos

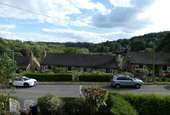
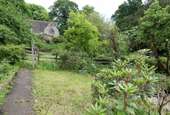
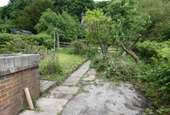
+15
Property description
This ex Local Authority three bedroomed semi detached property is well located close to the school in this popular rural village and offers spacious accommodation with three good sized bedrooms and two reception rooms. Whilst the property does benefit from cavity wall insulation and UPVc glazing it has been vacant for the last 5 years or so and hence is now in need of modernisation and upgrading but does afford great potential. The property comprises Storm Canopy, Spacious Hall with Store off, Lounge, Sitting Room, Kitchen, Rear Hall, Cloakroom with W.C and Utility Room. Stairs lead to the first floor with Three Bedrooms and a Bathroom. Outside gated access leads to a side driveway/parking area. The front garden is laid to grass with shrub border. The rear garden has grass area, shrubs and fruit trees and extends to the wooden post and rail fence. The property is chain free.
Storm Porch - With UPVc door to:-
Spacious Hall - With radiator, telephone point, carpet and access to below stairs store.
Lounge - 3.66m (max) x 3.66m (12' (max) x 12') - With carpet, tiled fireplace and picture rail.
Sitting Room - 4.14m x 3.66m (13'7" x 12') - With radiator, carpet, picture rail, television point and wall mounted gas fire with back boiler (please note that the property has been vacant for around five years and the heating has not been operated over this time).
Kitchen - 2.41m x 2.06m (7'11" x 6'9") - With sink in base unit, base cupboard, gas cooker point, red tile floor, part tiled walls and electricity meter.
Rear Hall - With tiled floor and UPVc external door.
Cloakroom - With W.C.
Utility Room/Store Room - 2.84m x 2.29m (9'4" x 7'6") -
Stairs - With carpet leads to the first floor landing with loft access.
Bedroom 1 - 3.94m x 3.66m (12'11" x 12') - With radiator and carpet.
Bedroom 2 - 3.66m (max) x 3.38m (12' (max) x 11'1") - With carpet and radiator.
Bedroom 3 - 2.74m (max) x 2.44m (9' (max) x 8') - With carpet and radiator.
Bathroom - 2.41m x 2.06m (7'11" x 6'9") - With white bath, wash hand basin and W.C, part tiled walls and airing cupboard with hot water cylinder.
Outside - Gates lead to the side driveway/parking area. The front garden is laid to grass with shrub border. The rear garden is laid to grass with shrubs and fruit trees. The garden extends to the wooden post and rail fence. The late owners did rent the additional rear garden area from the Chapel. The Executors have spoken to the Chapel representative who have indicated that they may consider reletting this additional garden area to a new owner.
Floor Plans - Are for illustration purposes only and are not to scale.
Note - This is a probate sale and the vendors will have limited knowledge of the property.
Tenure - Freehold.
Vacant Possession - On Completion.
Local Authority - Staffordshire Moorlands District Council.
Council Tax Band C
Viewing - Strictly by arrangement with the Estate Agent
Vendors Solicitors - Ms N Fawcett of Dicksons Solicitors, 30-36 Cheapside, Hanley, Stoke on Trent, Staffordshire ST1 1HS. Telephone[use Contact Agent Button].
Services - We have not tested any of the services or apparatus within the property and make no warranty as to their suitability or condition. The property is connected to mains gas, water, electricity and drainage along with a BT telephone connection.
Finance - Hanley Economic Building Society has access to a wide range of mortgages from across the market to suit your needs. An experiences mortgage adviser is available to discuss your mortgage requirements within the estate agency office. YOUR HOME MAY BE REPOSSESSED IF YOU DO NOT KEEP UP REPAYMENTS ON YOUR MORTGAGE.
Storm Porch - With UPVc door to:-
Spacious Hall - With radiator, telephone point, carpet and access to below stairs store.
Lounge - 3.66m (max) x 3.66m (12' (max) x 12') - With carpet, tiled fireplace and picture rail.
Sitting Room - 4.14m x 3.66m (13'7" x 12') - With radiator, carpet, picture rail, television point and wall mounted gas fire with back boiler (please note that the property has been vacant for around five years and the heating has not been operated over this time).
Kitchen - 2.41m x 2.06m (7'11" x 6'9") - With sink in base unit, base cupboard, gas cooker point, red tile floor, part tiled walls and electricity meter.
Rear Hall - With tiled floor and UPVc external door.
Cloakroom - With W.C.
Utility Room/Store Room - 2.84m x 2.29m (9'4" x 7'6") -
Stairs - With carpet leads to the first floor landing with loft access.
Bedroom 1 - 3.94m x 3.66m (12'11" x 12') - With radiator and carpet.
Bedroom 2 - 3.66m (max) x 3.38m (12' (max) x 11'1") - With carpet and radiator.
Bedroom 3 - 2.74m (max) x 2.44m (9' (max) x 8') - With carpet and radiator.
Bathroom - 2.41m x 2.06m (7'11" x 6'9") - With white bath, wash hand basin and W.C, part tiled walls and airing cupboard with hot water cylinder.
Outside - Gates lead to the side driveway/parking area. The front garden is laid to grass with shrub border. The rear garden is laid to grass with shrubs and fruit trees. The garden extends to the wooden post and rail fence. The late owners did rent the additional rear garden area from the Chapel. The Executors have spoken to the Chapel representative who have indicated that they may consider reletting this additional garden area to a new owner.
Floor Plans - Are for illustration purposes only and are not to scale.
Note - This is a probate sale and the vendors will have limited knowledge of the property.
Tenure - Freehold.
Vacant Possession - On Completion.
Local Authority - Staffordshire Moorlands District Council.
Council Tax Band C
Viewing - Strictly by arrangement with the Estate Agent
Vendors Solicitors - Ms N Fawcett of Dicksons Solicitors, 30-36 Cheapside, Hanley, Stoke on Trent, Staffordshire ST1 1HS. Telephone[use Contact Agent Button].
Services - We have not tested any of the services or apparatus within the property and make no warranty as to their suitability or condition. The property is connected to mains gas, water, electricity and drainage along with a BT telephone connection.
Finance - Hanley Economic Building Society has access to a wide range of mortgages from across the market to suit your needs. An experiences mortgage adviser is available to discuss your mortgage requirements within the estate agency office. YOUR HOME MAY BE REPOSSESSED IF YOU DO NOT KEEP UP REPAYMENTS ON YOUR MORTGAGE.
Interested in this property?
Council tax
First listed
Over a month agoEnergy Performance Certificate
Marketed by
Donald Cope & Co - Stoke on Trent 1 Cheadle Shopping Centre Stoke on Trent ST10 1UYPlacebuzz mortgage repayment calculator
Monthly repayment
The Est. Mortgage is for a 25 years repayment mortgage based on a 10% deposit and a 5.5% annual interest. It is only intended as a guide. Make sure you obtain accurate figures from your lender before committing to any mortgage. Your home may be repossessed if you do not keep up repayments on a mortgage.
- Streetview
DISCLAIMER: Property descriptions and related information displayed on this page are marketing materials provided by Donald Cope & Co - Stoke on Trent. Placebuzz does not warrant or accept any responsibility for the accuracy or completeness of the property descriptions or related information provided here and they do not constitute property particulars. Please contact Donald Cope & Co - Stoke on Trent for full details and further information.





