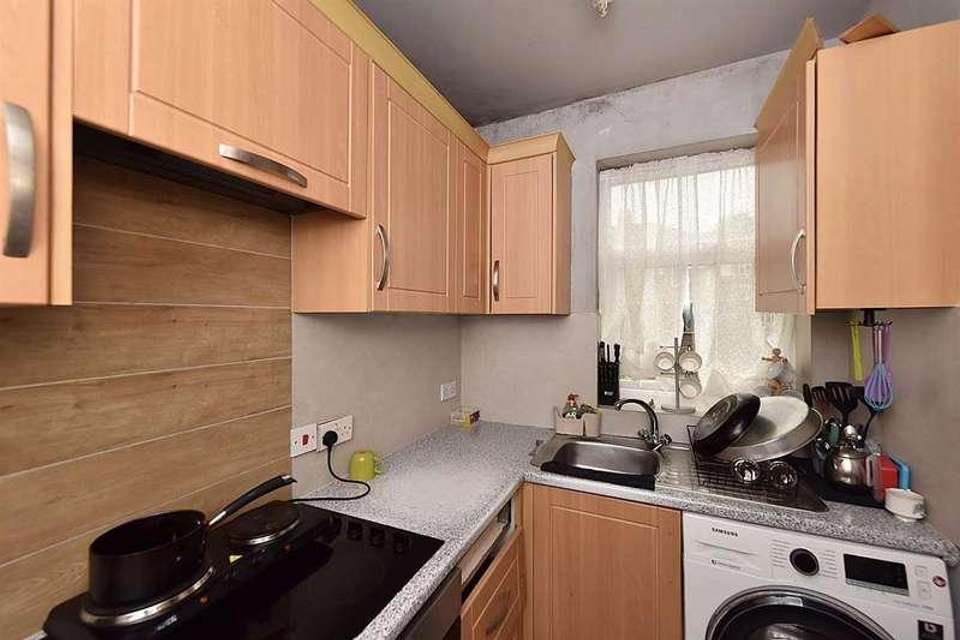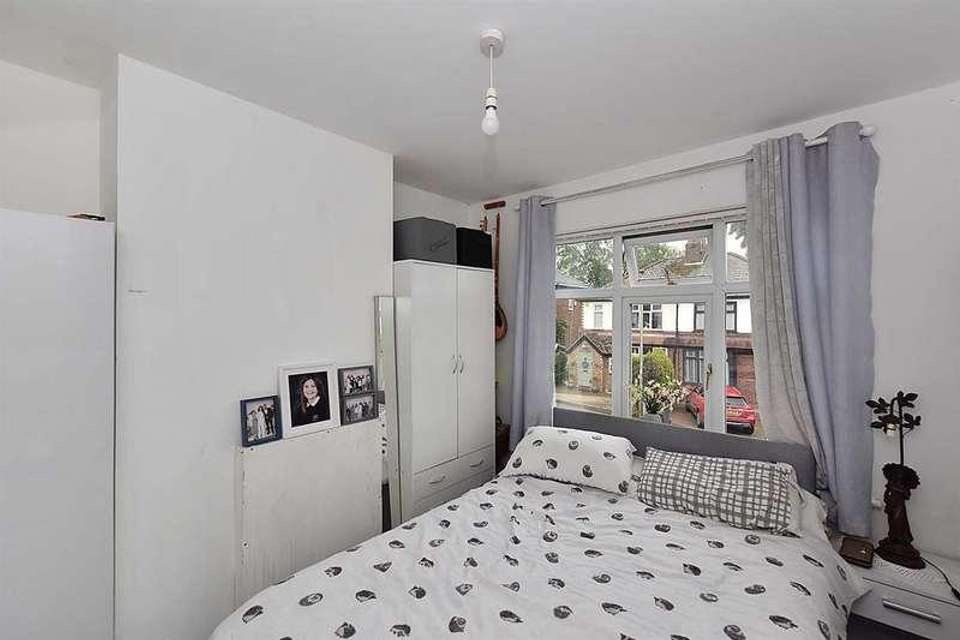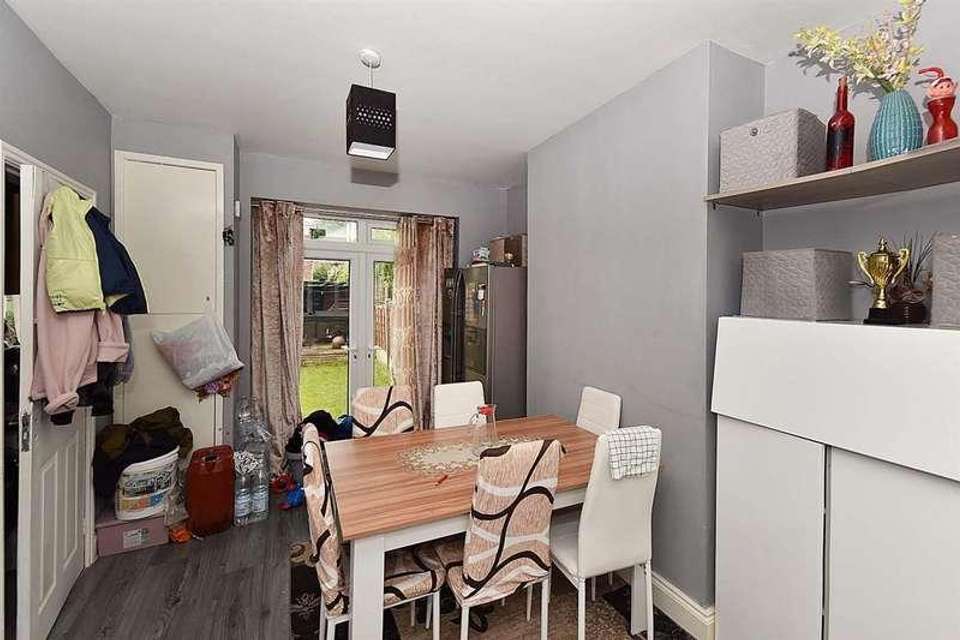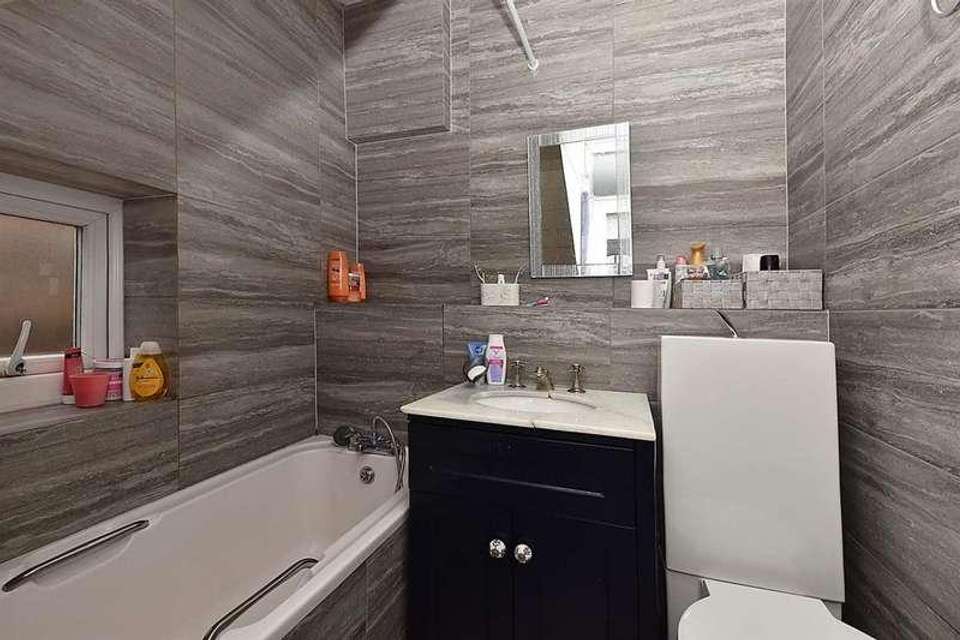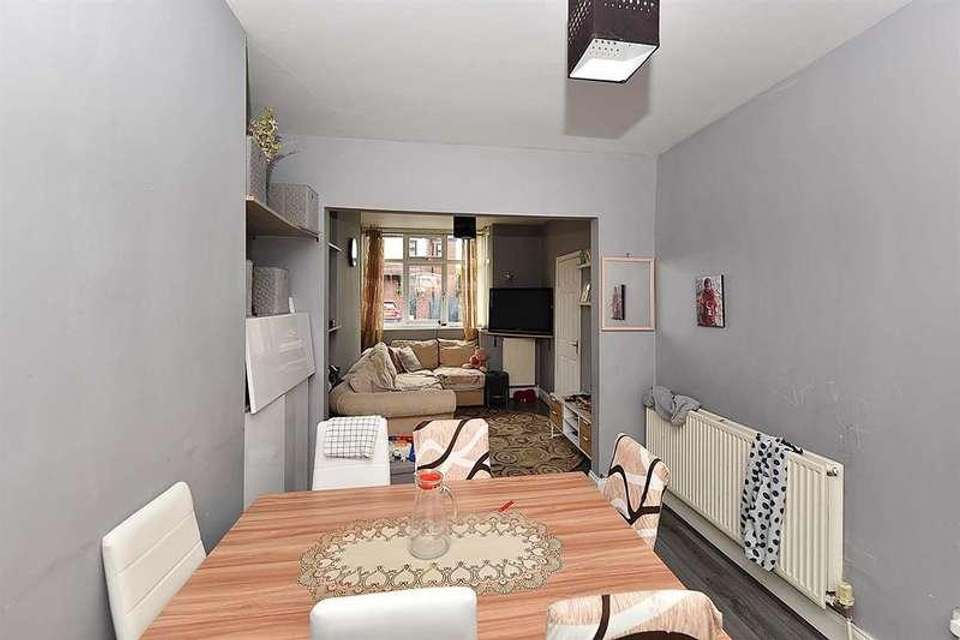4 bedroom semi-detached house for sale
Macclesfield, SK11semi-detached house
bedrooms
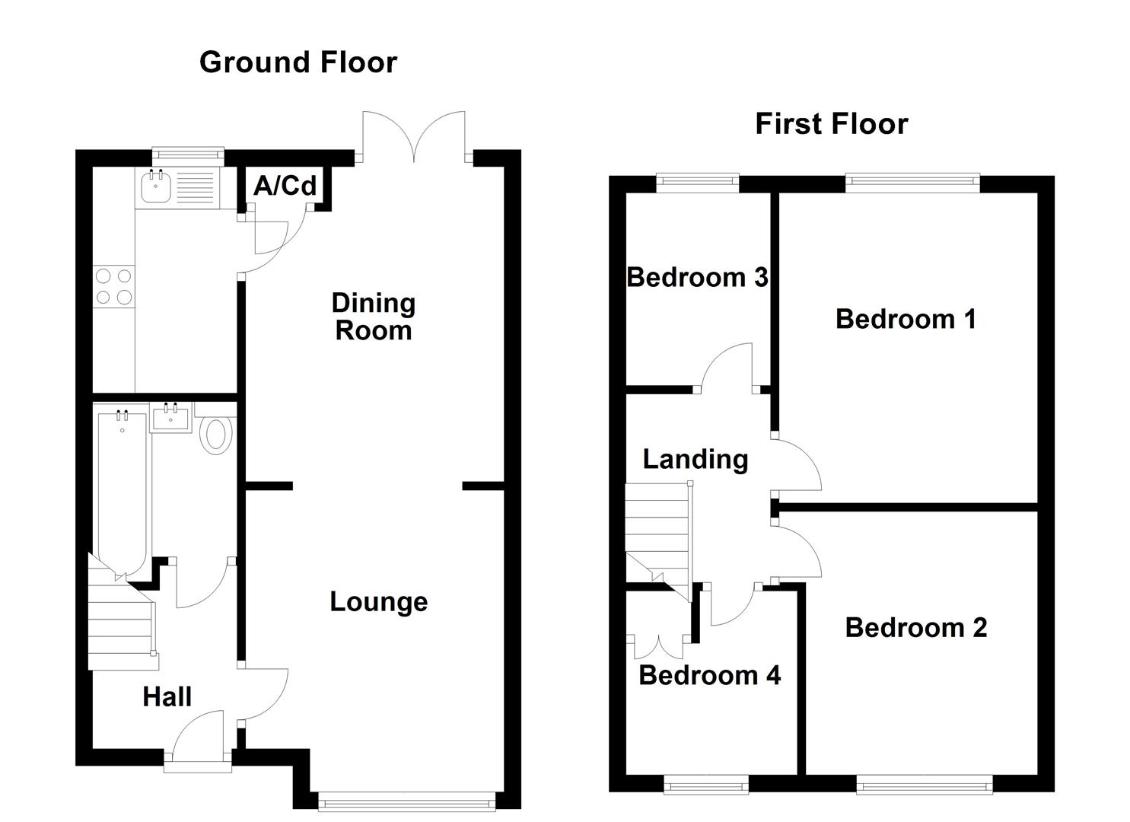
Property photos

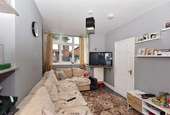
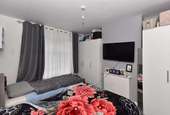
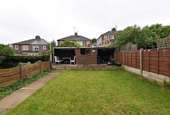
+5
Property description
Situated in a pleasant cul-de-sac close to Thornton Square, this semi-detached property provides a generous-sized home in a highly convenient location. Having converted the bathroom into a fourth bedroom, the accommodation would suit a growing family. Warmed by gas-fired central heating and with uPVC double glazing, the accommodation comprises an entrance hall, lounge, dining area, kitchen and bathroom on the ground floor and four bedrooms to the first. The property is in need of some updating. There is off-road parking to the front and lawned gardens with a patio to the rear.Entrance HalluPVC double glazed front door and window to side elevation. Laminate flooring.Lounge3.56m x 3.20m (11'8 x 10'6)uPVC double glazed window. T.V. aerial point. Double panelled radiator. Archway through to Dining Area.Dining Room3.71m x 3.05m (12'2 x 10'0)uPVC double glazed patio doors to rear garden. Cupboard housing the Worcester gas central heating and domestic hot water combination boiler. Double panelled radiatorKitchen2.67m x 2.01m (8'9 x 6'7)Single drainer stainless steel sink unit with mixer tap and base units below. An additional range of base and eye level units with contrasting work surfaces. Built-in four ring electric hob with extractor hood over. Built-in oven. Plumbing for automatic washing machine. uPVC double glazed window.BathroomThe suite comprises a panelled bath with hand held shower attachment, pedestal wash basin set within a vanity unit and a low suite W.C. Fully tiled walls.LandinguPVC double glazed window. Loft access.Bedroom One3.66m x 3.05m (12'0 x 10'0)uPVC double glazed window. Radiator.Bedroom Two3.05m x 2.74m (10'0 x 9'0)uPVC double glazed window. Radiator.Bedroom Three2.29m x 1.80m (7'6 x 5'11)uPVC double glazed window. Radiator.Bedroom Four2.16m x 2.06m (7'1 x 6'9)uPVC double glazed window. Radiator.OutsideGardenTo the front of the property there is off-road parking for two vehicles whilst to the rear there is a private enclosed lawned garden with a full width patio and a raised patio area and timber garden shed at the rear boundary.
Interested in this property?
Council tax
First listed
Over a month agoMacclesfield, SK11
Marketed by
Holden & Prescott 1/3 Church street,Macclesfield,Cheshire,SK11 6LBCall agent on 01625 422244
Placebuzz mortgage repayment calculator
Monthly repayment
The Est. Mortgage is for a 25 years repayment mortgage based on a 10% deposit and a 5.5% annual interest. It is only intended as a guide. Make sure you obtain accurate figures from your lender before committing to any mortgage. Your home may be repossessed if you do not keep up repayments on a mortgage.
Macclesfield, SK11 - Streetview
DISCLAIMER: Property descriptions and related information displayed on this page are marketing materials provided by Holden & Prescott. Placebuzz does not warrant or accept any responsibility for the accuracy or completeness of the property descriptions or related information provided here and they do not constitute property particulars. Please contact Holden & Prescott for full details and further information.





