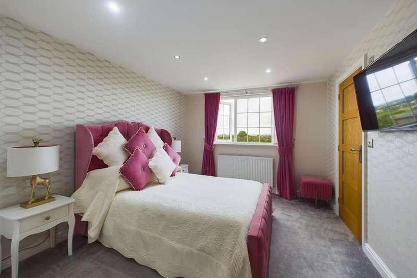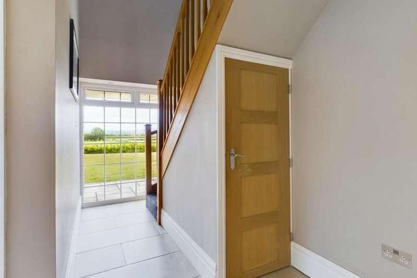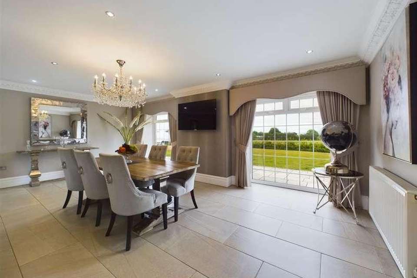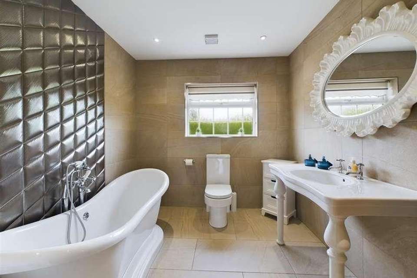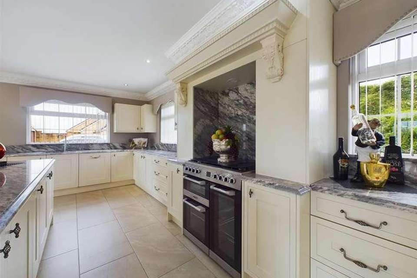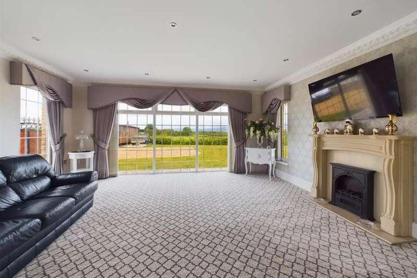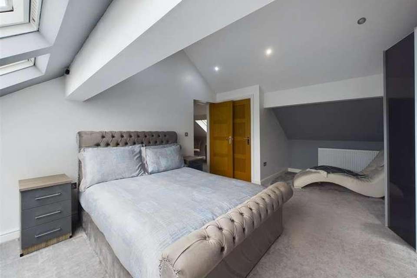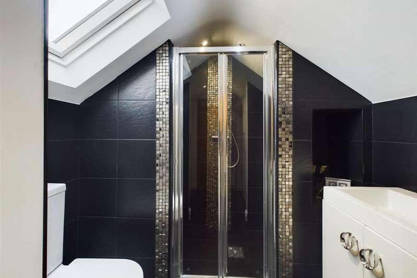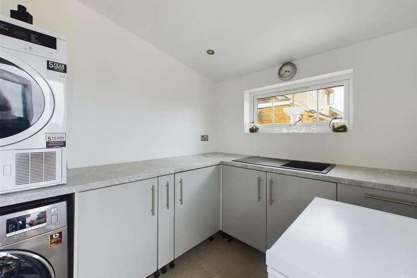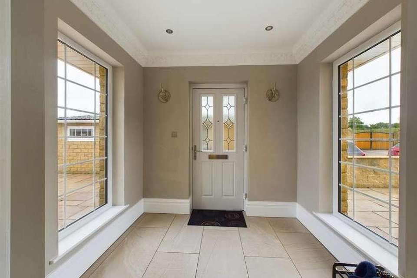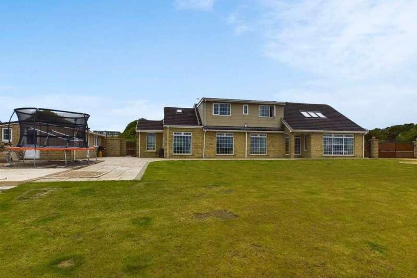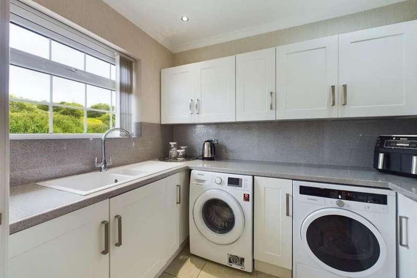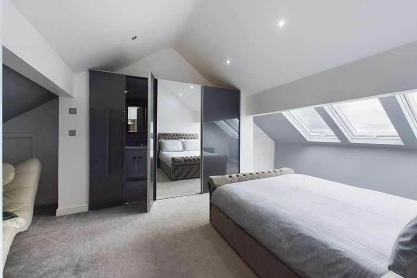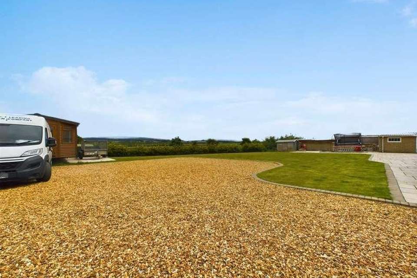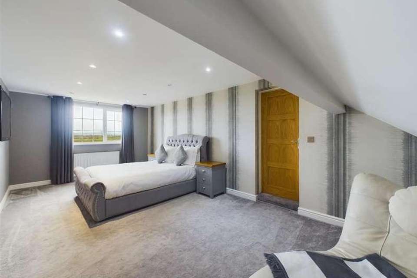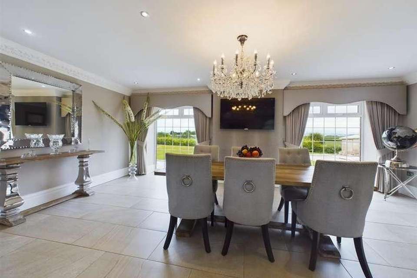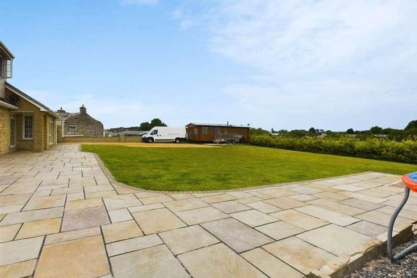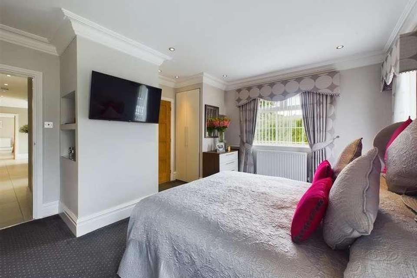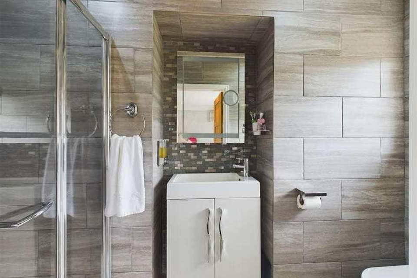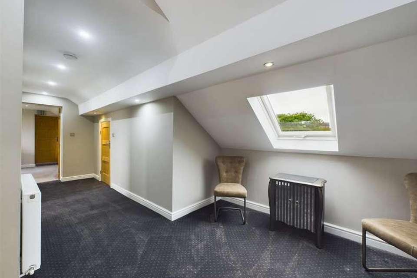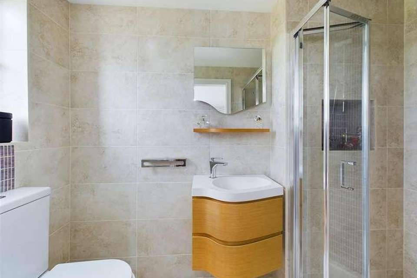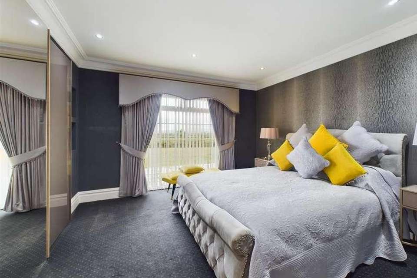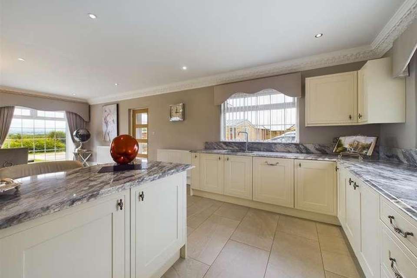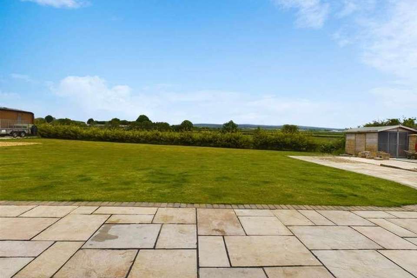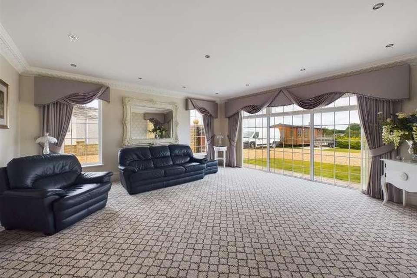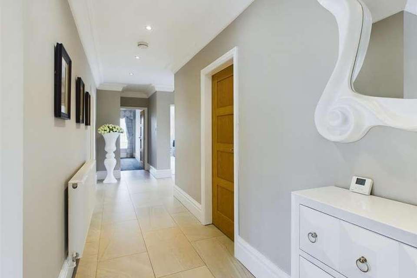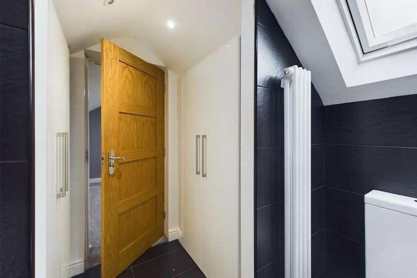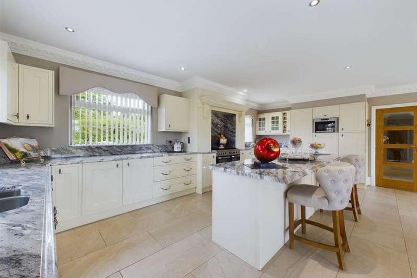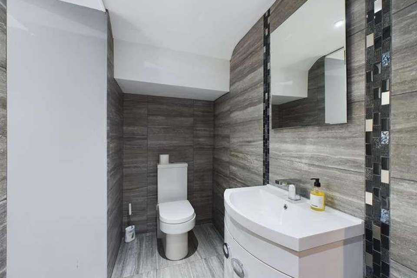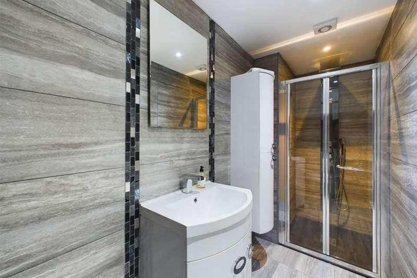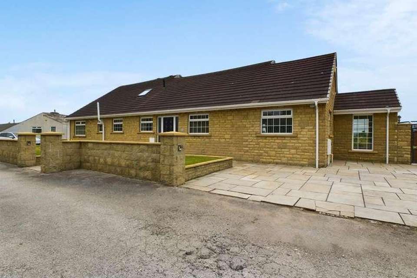5 bedroom detached house for sale
Morecambe, LA3detached house
bedrooms
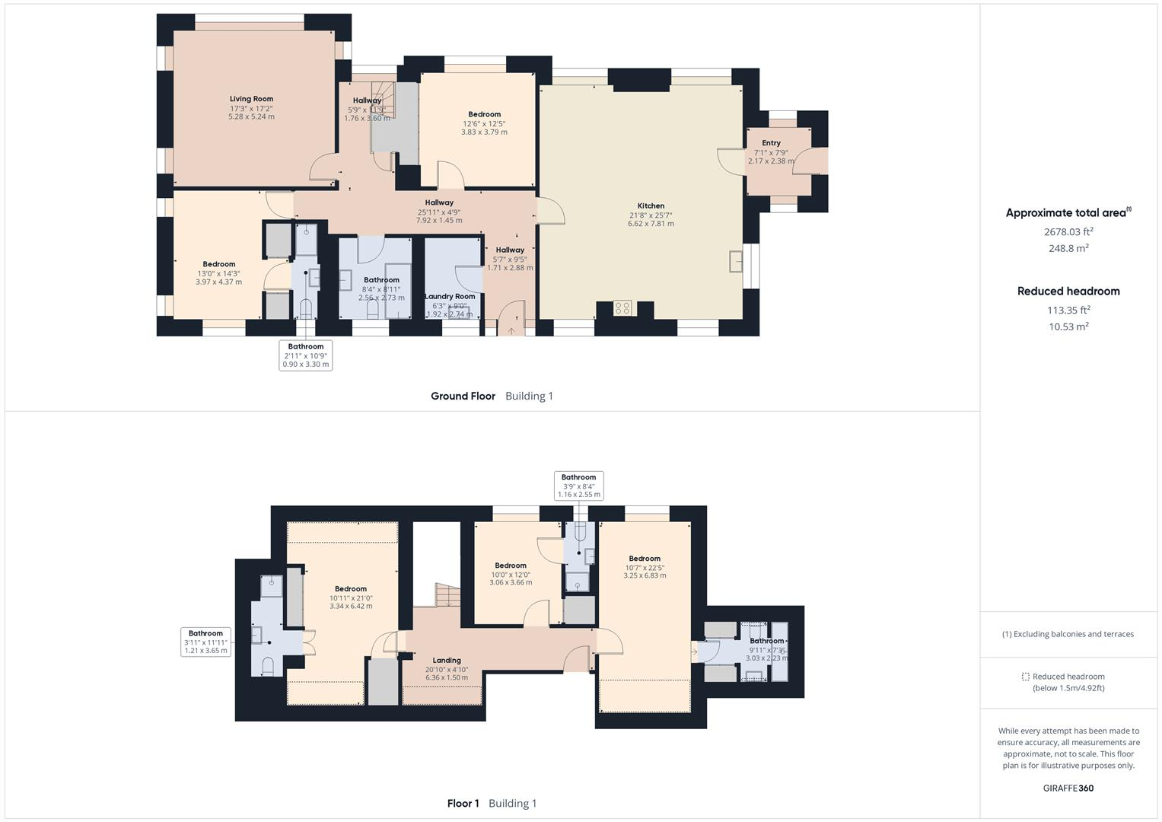
Property photos

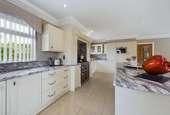
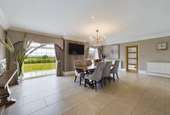
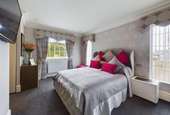
+31
Property description
Magnificent Detached Five-Bedroom Residence with Panoramic ViewsExperience the pinnacle of luxury living in this breathtaking five-bedroom detached home, nestled at the end of a quiet cul-de-sac. Offering grandeur and exquisite attention to detail throughout, this property is designed for those who seek space, privacy, and opulence in their living environment. Five Luxurious Bedrooms: Includes four with en-suite facilities, providing privacy and comfort for family and guests alike. Expansive Living Areas: Each room is finished to the highest standard, featuring fine details that enhance the home s majestic appeal.Glorious Views: Enjoy unobstructed views from the property, positioned to maximize the scenic panorama surrounding it.Desirable Location: Situated in a quiet area at the end of a cul-de-sac, ensuring both tranquillity and privacy.Property This home opens into a grand foyer leading to multiple reception areas, each more inviting than the last. The main living room, with its expansive windows, bathes the space in natural light and offers stunning views. The kitchen is a chef s dream, equipped with top-of-the-line appliances, elegant cabinetry, and ample space for dining and entertaining. Two bedrooms, one with an en-suite and an exquisite family bathroom complement the additional ground-floor space.Upstairs, three further bedrooms serve as personal retreats, each featuring modern luxurious en-suite shower rooms with premium fixtures. Outdoor Features:Set on a generously sized plot, the outdoor space is as impressive as the interior. The garden is meticulously landscaped, providing a perfect backdrop for relaxation or outdoor entertainment.Explore This Unique Opportunity:This home represents a rare combination of scale, beauty, and location. It is a perfect choice for discerning buyers looking for an exceptional residence!Entrance HallwayTiled floor, double-glazed window to the rear, stairs to the first floor, radiator, understairs storage cupboard.Utility RoomDouble-glazed window to the front, composite sink, plumbing for washing machine and space for dryer, range of wall and base units, tiled floor.Open Plan Kitchen/Family RoomA stunning open-plan bespoke kitchen/ family room with double-glazed windows to the rear, a range of beautifully crafted cabinets with complimentary granite work surfaces, Cuisine master range cooker set in a recess with an Aga-style shelf with a five-ring gas hob, two electric ovens and grill, integrated fridge/freezer and dishwasher, stainless steel sink, integrated microwave, Island and breakfast with storage cupboards and granite work surface, tile floor, radiators, door to the boot room.Boot And Coat RoomDouble-glazed windows to front and rear, tiled floor, double-glazed door to the garden.Bedroom OneDouble-glazed window to the rear with views over the gardens, luxury built-in wardrobes, carpeted floor, radiator.Family BathroomDouble-glazed frosted window to the rear, free-standing bathtub with quilt effect tiling and shower attachment, deluxe basin with ornate ceramic legs, heated towel rail, tiled floor, W.C.Bedroom TwoDouble-glazed windows to the front and side, built-in wardrobes and shelving, carpeted floor, radiator, door to the en-suite.En-Suite Shower RoomDouble-glazed frosted window to the front, shower cubicle with thermostatic shower, vanity unit with inset wash hand basin, extractor fan, tiled floor, W.C.LoungeDouble-glazed windows to the rear and side with far-reaching views over the garden and beyond, marble surround fireplace with inset coal effect gas fire, carpeted floor, radiators.First Floor HallwayDouble glazed velux win down to the front, walk-in storage cupboard housing the Vaillant combi boiler and water cylinder, carpeted floor, radiator.Bedroom ThreeDouble-glazed windows to the rear, built-in storage cupboard and under eaves storage, luxury built-in wardrobes with one of the doors opening onto the hidden en-suite shower room, carpeted floor, radiator.En-Suite Shower RoomShower cubicle with thermostatic shower, vanity unit with inset wash hand basin, two built-in storage cupboard, tiled floor, extractor fan, W.C.Bedroom FourDouble-glazed window to the rear, carpeted floor, radiator, door to the en-suite.En-Suite Shower RoomDouble-glazed velux window, shower cubicle with thermostatic shower, vanity unit with inset wash hand basin, two built-in storage cupboards, radiator, tiled floor, extractor fan, W.C.Bedroom FiveDouble-glazed window to rear, built-in wardrobes, carpeted floor, radiator, door to en-suite.En-Suite Shower RoomDouble-glazed frosted window to rear, shower cubicle with thermostatic shower, vanity unit with inset wash hand basin, extractor fan, tiled floor, W.C.Detached Converted GarageA former garage has been converted to create a kitchen which is a great asset for outdoor entertaining, a shower room and a bedroom.OutsideIndian Sandstone flagged patio area to the front with lawn area and double gates to the rear, a stone area with parking for numerous vehicles and recreational vehicles. Enclosed rear garden with expansive lawn area and glorious views over the countryside and beyond, large parking area for up to 12 cars, access to the converted garage, two power points, water tap and various patio areas.Useful InformationTenure FreeholdCouncil Tax Band (D) ?2258.05
Interested in this property?
Council tax
First listed
Over a month agoMorecambe, LA3
Marketed by
Mighty House 83 Bowerham Road,Lancaster,Lancashire,LA1 4AQCall agent on 01524 548888
Placebuzz mortgage repayment calculator
Monthly repayment
The Est. Mortgage is for a 25 years repayment mortgage based on a 10% deposit and a 5.5% annual interest. It is only intended as a guide. Make sure you obtain accurate figures from your lender before committing to any mortgage. Your home may be repossessed if you do not keep up repayments on a mortgage.
Morecambe, LA3 - Streetview
DISCLAIMER: Property descriptions and related information displayed on this page are marketing materials provided by Mighty House. Placebuzz does not warrant or accept any responsibility for the accuracy or completeness of the property descriptions or related information provided here and they do not constitute property particulars. Please contact Mighty House for full details and further information.





