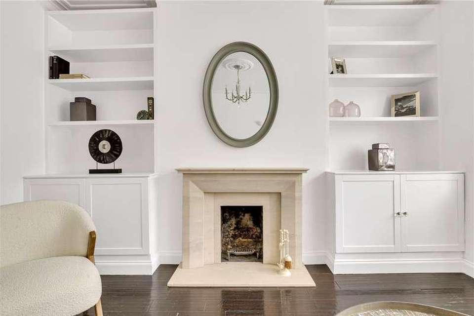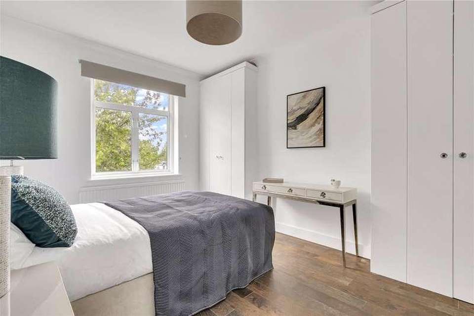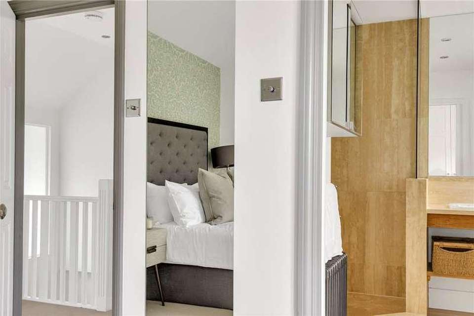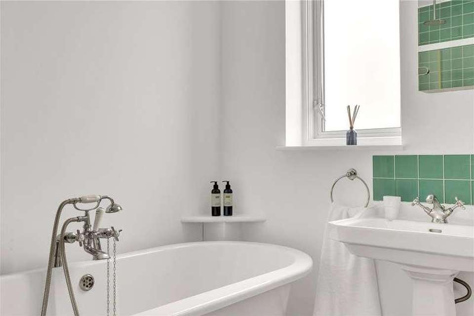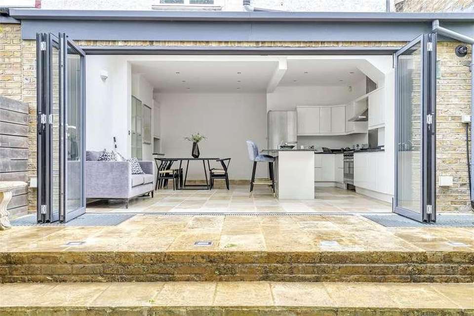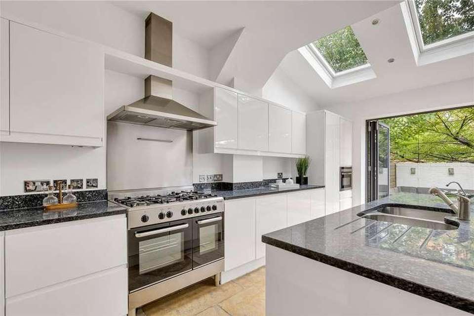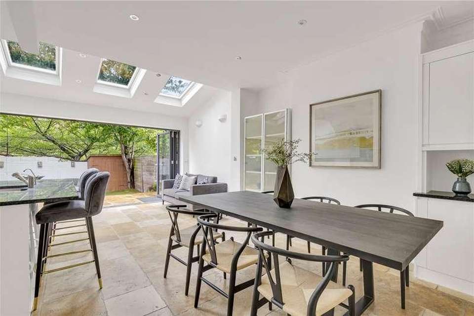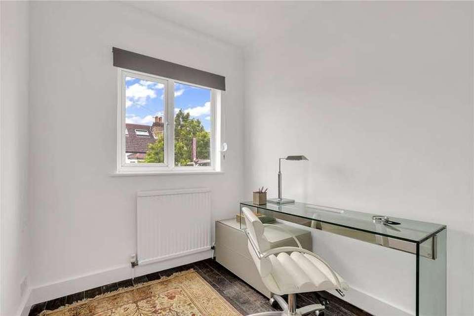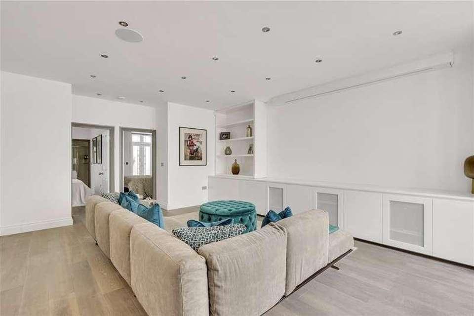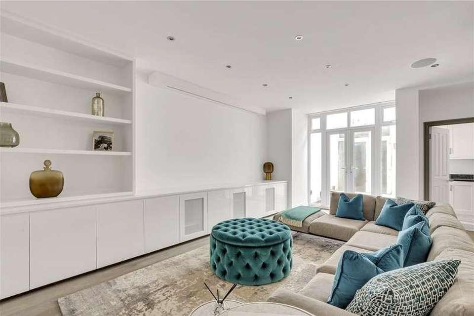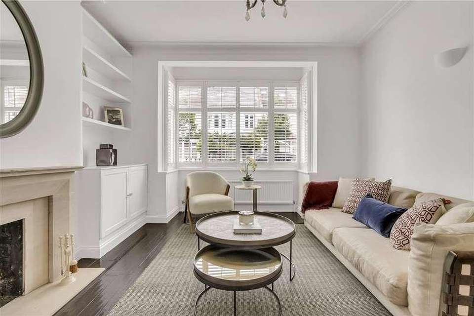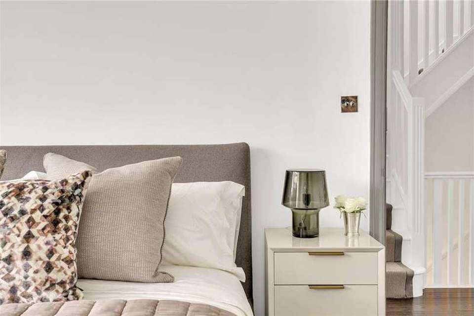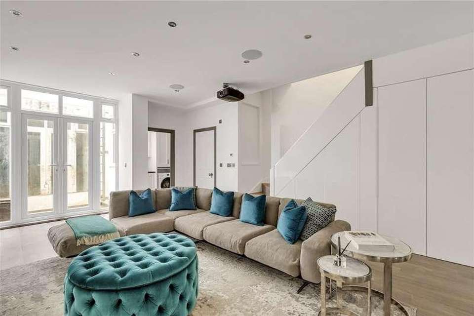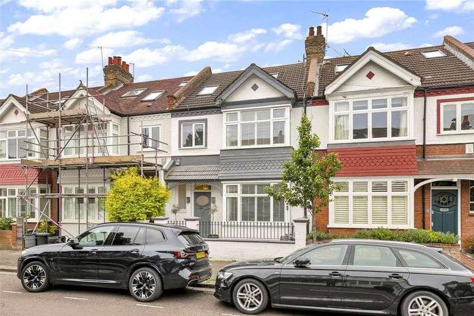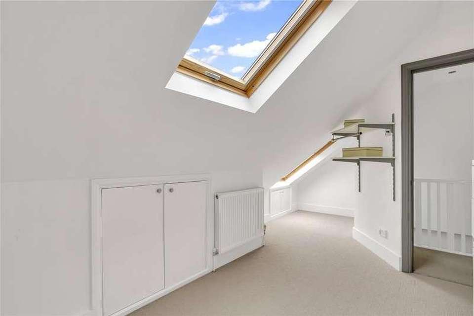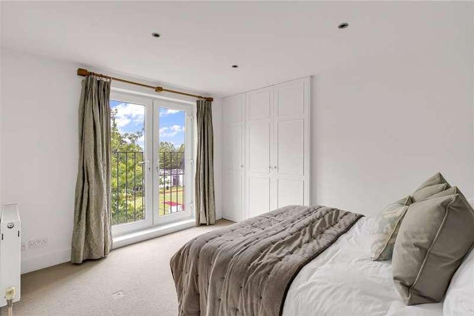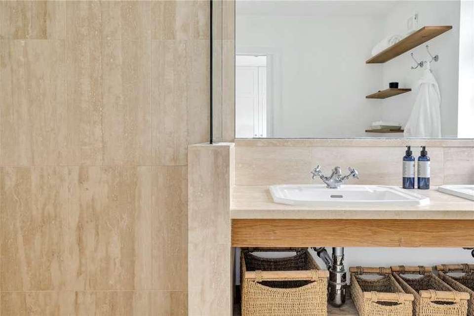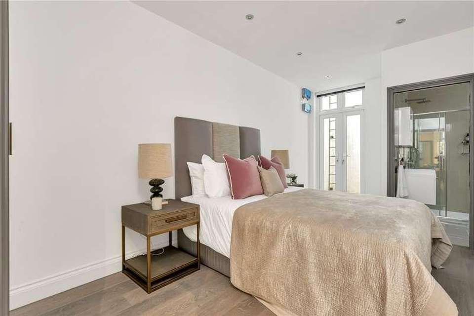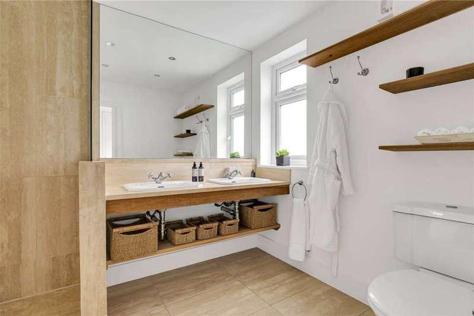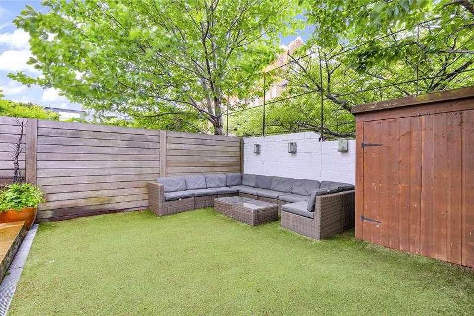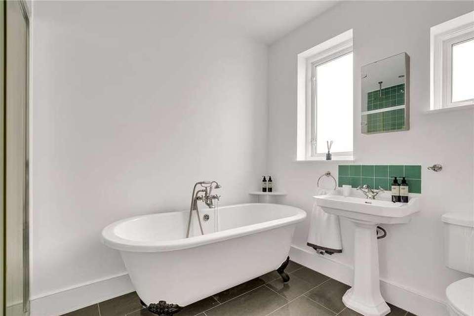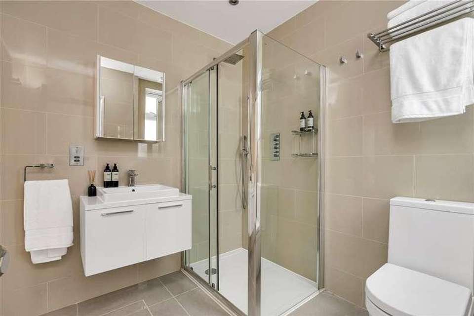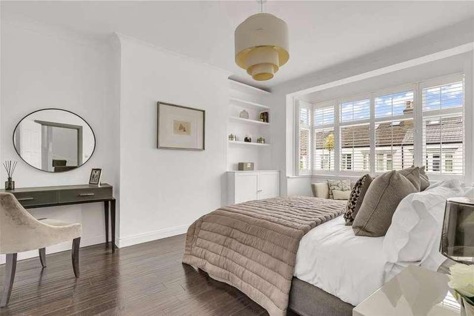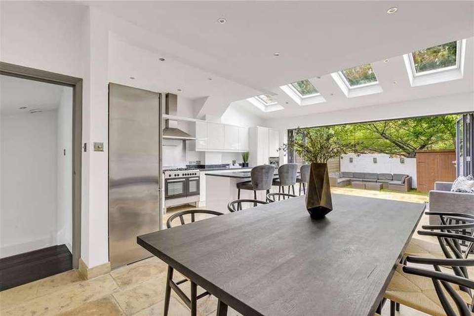6 bedroom property for sale
London, SW11property
bedrooms
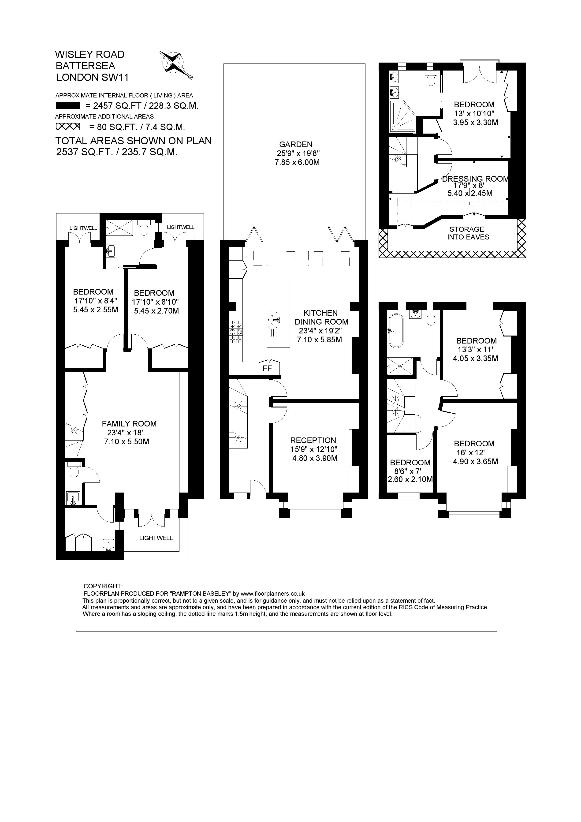
Property photos

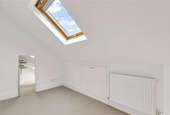
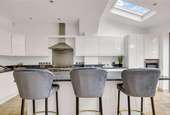
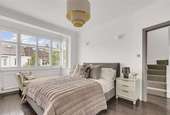
+26
Property description
The elegant reception room is set to the front of the house and benefits from high ceilings with cornicing and ceiling rose, a feature fireplace, wooden floors and bespoke cabinetry and shelving which flanks the chimney breast. The room is flooded with light via the large, square bay window. The spacious kitchen dining room is arranged to the back of the house and is wonderfully bright thanks to the striking skylights and bi-fold doors which run across the full width of the back of the house. The kitchen itself has an excellent range of white gloss wall and base units with fully integrated appliances including a range oven, granite worksurfaces and a large island/breakfast bar. There is plenty of room for both a dining table and comfortable seating, and the south-west-facing patio garden is surrounded by mature trees with a great sense of privacy, making it ideal for al fresco eating and entertaining. The basement conversion includes a fantastically spacious family room with high ceilings and built-in cabinetry. French doors to the front open onto a lightwell which adds to the natural light in the space. A utility room, separate wc, two bedrooms with built-in wardrobes and an en suite, Jack-and-Jill shower room serving both rooms complete the accommodation on this level. Three bedrooms are arranged over the first floor, all with wooden floors, and the largest of the two to the front with the bay window and bespoke cabinetry and shelving. The second bedroom has built-in wardrobes and overlooks the garden, while the third bedroom could be an ideal study. A family bathroom with freestanding bath and shower is also on this floor. The spacious principal bedroom is on the second floor, boasting a Juliet balcony with far-reaching rooftop views, a large dressing room which has previously been used as a nursery, plus excellent storage into the eaves and an en suite shower room with twin sinks. This stunning house is located on Wisley Road which runs from Chatto Road to Broomwood Road. The wide-open spaces of both Clapham Common and Wandsworth Common are just moments away and the amenities of Northcote Road and Bellevue Road are also within easy walking distance. Transport can be found at Clapham South Underground and Clapham Junction Overground, and there are a number of popular state and independent schools nearby, subject to catchment and entrance each year. Council Tax Band: H | EPC: C | Tenure: Freehold
Interested in this property?
Council tax
First listed
Over a month agoLondon, SW11
Marketed by
Rampton Baseley 131 Northcote Road,London,SW11 6PSCall agent on 020 7228 5111
Placebuzz mortgage repayment calculator
Monthly repayment
The Est. Mortgage is for a 25 years repayment mortgage based on a 10% deposit and a 5.5% annual interest. It is only intended as a guide. Make sure you obtain accurate figures from your lender before committing to any mortgage. Your home may be repossessed if you do not keep up repayments on a mortgage.
London, SW11 - Streetview
DISCLAIMER: Property descriptions and related information displayed on this page are marketing materials provided by Rampton Baseley. Placebuzz does not warrant or accept any responsibility for the accuracy or completeness of the property descriptions or related information provided here and they do not constitute property particulars. Please contact Rampton Baseley for full details and further information.





