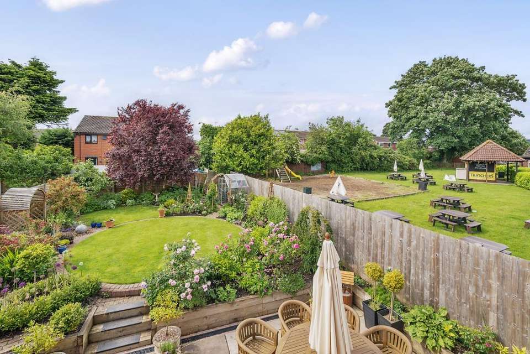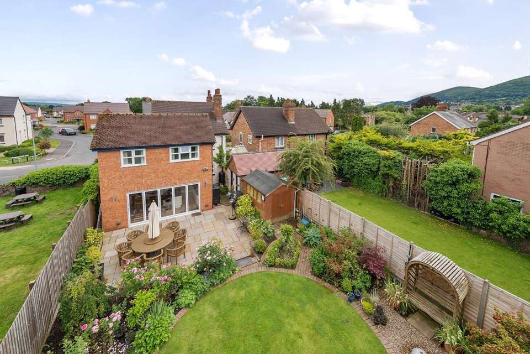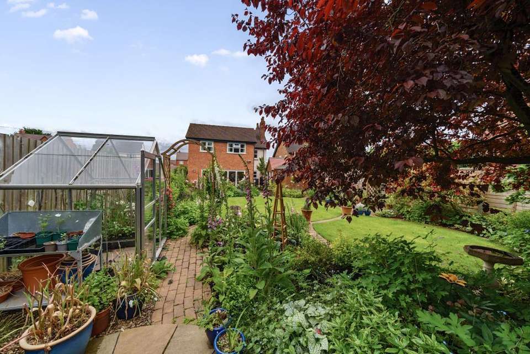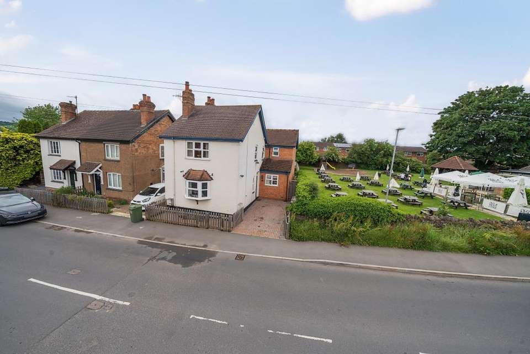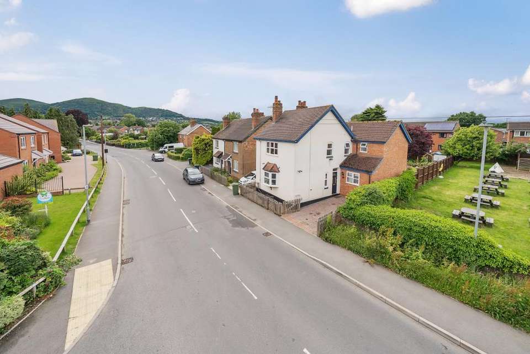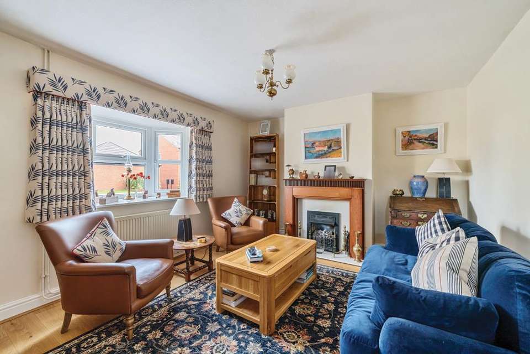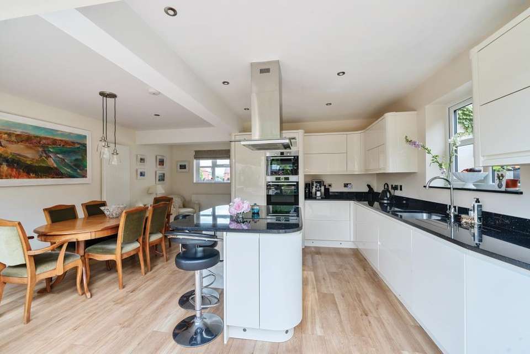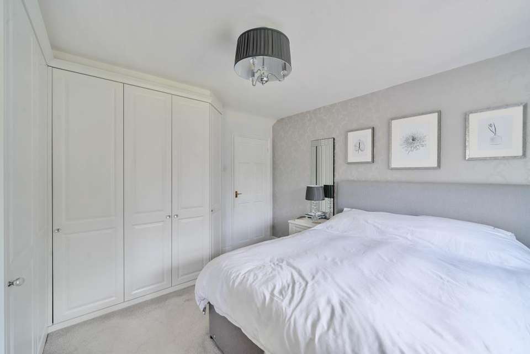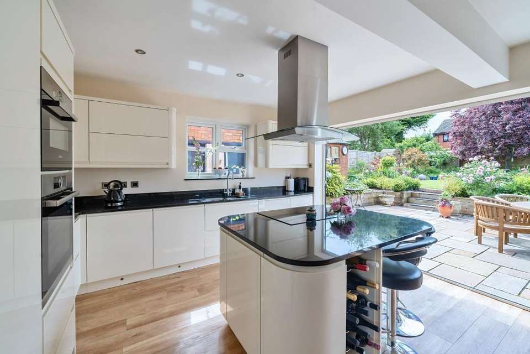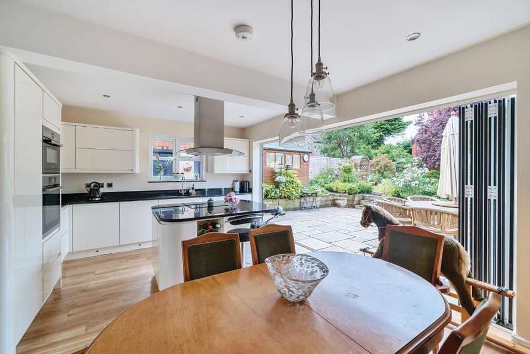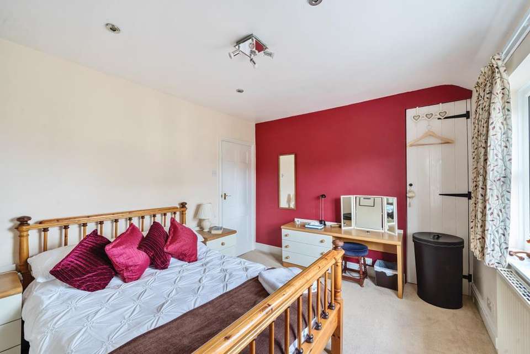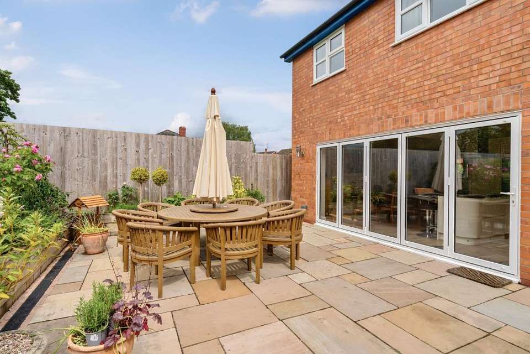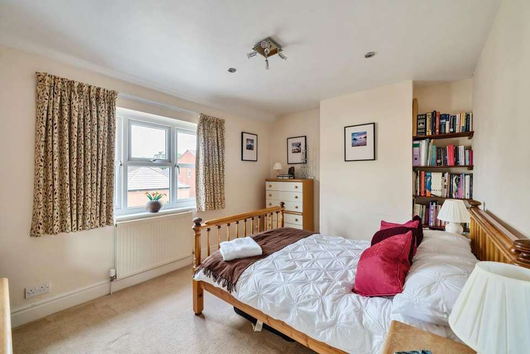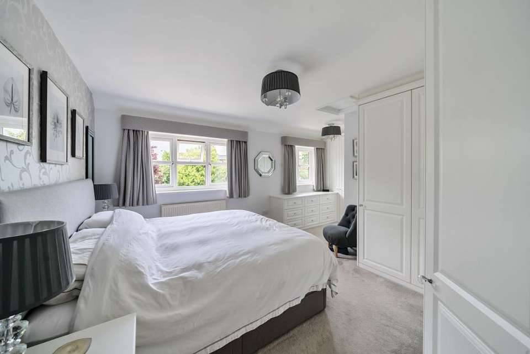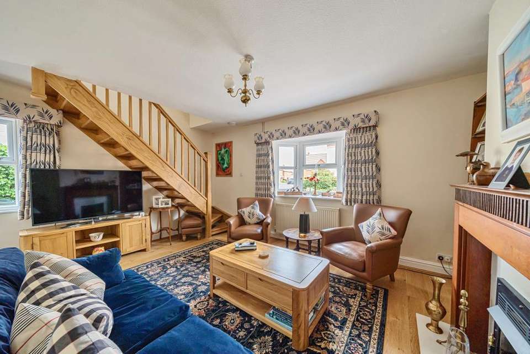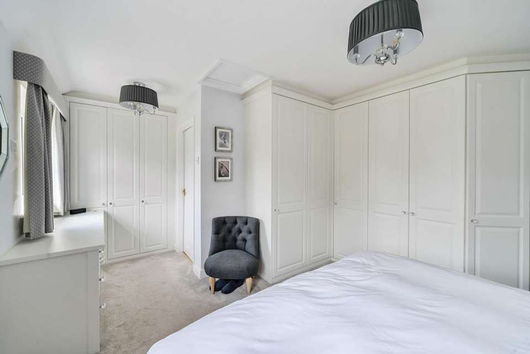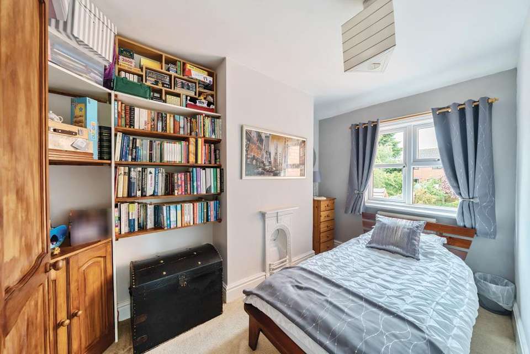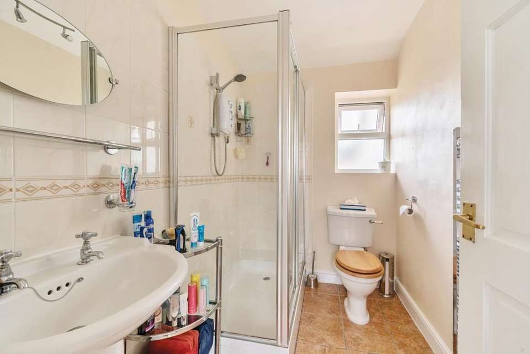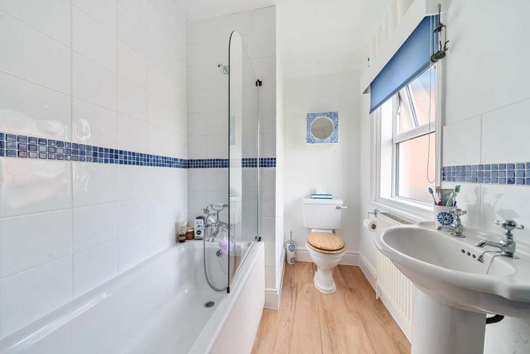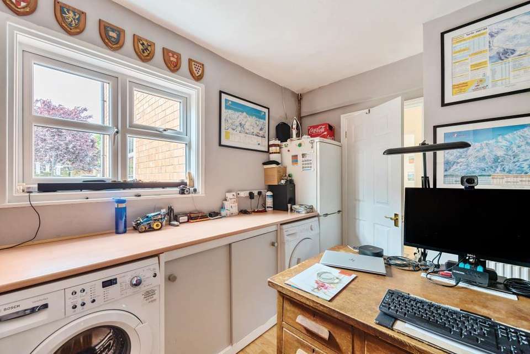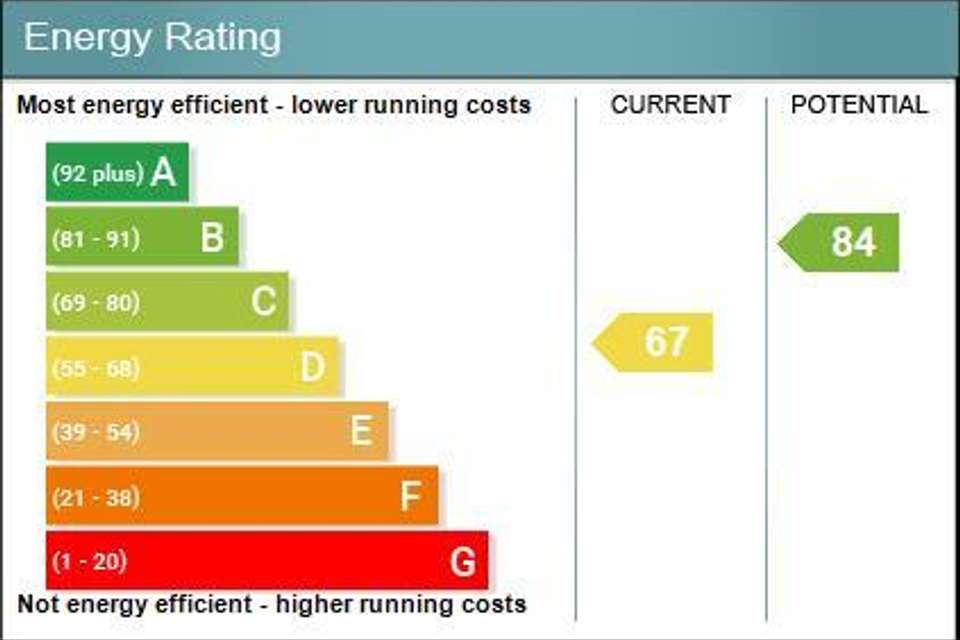3 bedroom detached house for sale
detached house
bedrooms
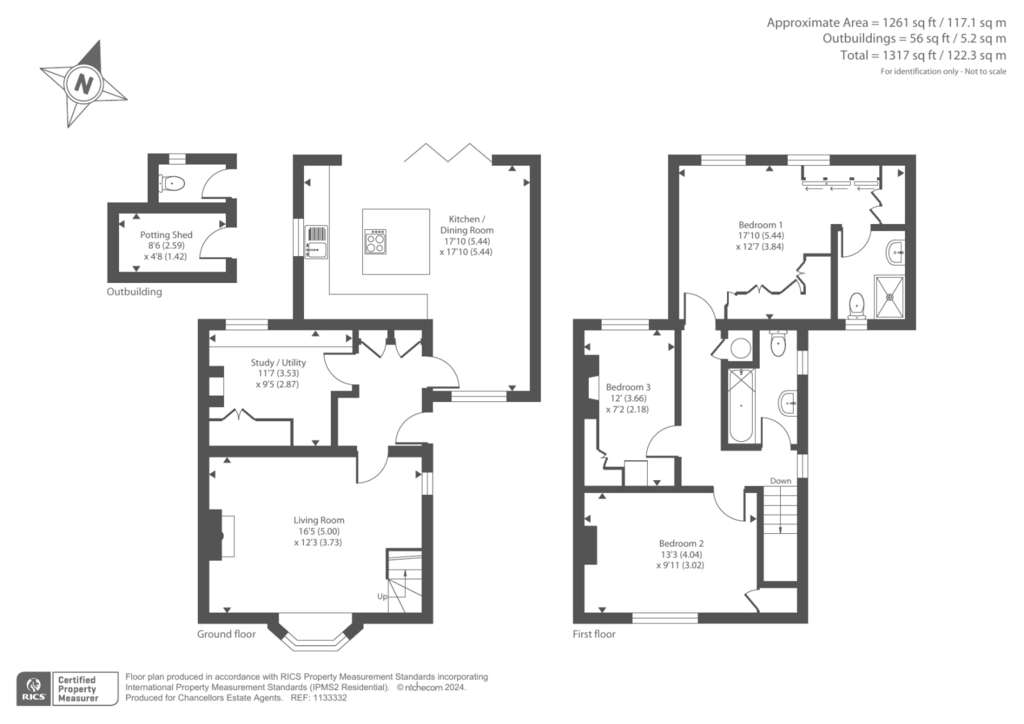
Property photos
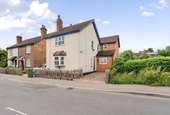
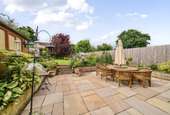
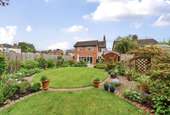
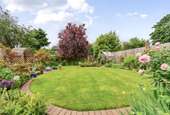
+21
Property description
This fully renovated three bedroom home is the definition of a "turn key" property. With character features, this property is being sold with no onward chain.
Property Details
A gated paved driveway allows for off-road parking and leads to the front door of the property.
A spacious entrance hall welcomes you into the property with two ample storage cupboards and doors leading to all ground-floor rooms. The living room oozes light with dual aspect windows, wooden flooring and a fire for the colder months. a second reception room allows for flexible living to meet the vendors needs. Upon entering the impressive kitchen / diner the sense of space hits home with fully integrated appliances and bi-folding doors out onto the patio to make the most of the summer months.
Stairs from the living room take you the open landing. All three bedrooms are located on the second floor with the master bedroom boasting an en-suite. A family bathroom and airing cupboard are also conveniently located amongst the bedrooms.
To the rear of the property is the landscaped garden which offers peace and tranquility to anyone who enters, perfect for alfresco dining. An outside toilet and potting shed are neatly tucked away at the side of the property.
Video Viewings:
If proceeding without a physical viewing please note that you must make all necessary additional investigations to satisfy yourself that all requirements you have of the property will be met. Video content and other marketing materials shown are believed to fairly represent the property at the time they were created.
Why the owner loves the property:
We were drawn to our property because of its location and we have lived here very happily for the last 32 years. When we bought the cottage, it was a 2 up, 2 down. The earliest reference on record of the property is in the will of Earl Somers in 1880 who owned it when it was known as 'Tenby Cottage'. Lady Somerset of Eastnor Castle inherited the cottage and fondly referred to it as Somerset Cottage. We have conducted extensive work to our home and will miss our roomy kitchen diner, our fully fitted master bedroom and the beautiful and much loved garden.
Property Details
A gated paved driveway allows for off-road parking and leads to the front door of the property.
A spacious entrance hall welcomes you into the property with two ample storage cupboards and doors leading to all ground-floor rooms. The living room oozes light with dual aspect windows, wooden flooring and a fire for the colder months. a second reception room allows for flexible living to meet the vendors needs. Upon entering the impressive kitchen / diner the sense of space hits home with fully integrated appliances and bi-folding doors out onto the patio to make the most of the summer months.
Stairs from the living room take you the open landing. All three bedrooms are located on the second floor with the master bedroom boasting an en-suite. A family bathroom and airing cupboard are also conveniently located amongst the bedrooms.
To the rear of the property is the landscaped garden which offers peace and tranquility to anyone who enters, perfect for alfresco dining. An outside toilet and potting shed are neatly tucked away at the side of the property.
Video Viewings:
If proceeding without a physical viewing please note that you must make all necessary additional investigations to satisfy yourself that all requirements you have of the property will be met. Video content and other marketing materials shown are believed to fairly represent the property at the time they were created.
Why the owner loves the property:
We were drawn to our property because of its location and we have lived here very happily for the last 32 years. When we bought the cottage, it was a 2 up, 2 down. The earliest reference on record of the property is in the will of Earl Somers in 1880 who owned it when it was known as 'Tenby Cottage'. Lady Somerset of Eastnor Castle inherited the cottage and fondly referred to it as Somerset Cottage. We have conducted extensive work to our home and will miss our roomy kitchen diner, our fully fitted master bedroom and the beautiful and much loved garden.
Interested in this property?
Council tax
First listed
Over a month agoEnergy Performance Certificate
Marketed by
Chancellors - Worcester Sales 63 Foregate Street Worcester WR1 1DXPlacebuzz mortgage repayment calculator
Monthly repayment
The Est. Mortgage is for a 25 years repayment mortgage based on a 10% deposit and a 5.5% annual interest. It is only intended as a guide. Make sure you obtain accurate figures from your lender before committing to any mortgage. Your home may be repossessed if you do not keep up repayments on a mortgage.
- Streetview
DISCLAIMER: Property descriptions and related information displayed on this page are marketing materials provided by Chancellors - Worcester Sales. Placebuzz does not warrant or accept any responsibility for the accuracy or completeness of the property descriptions or related information provided here and they do not constitute property particulars. Please contact Chancellors - Worcester Sales for full details and further information.





