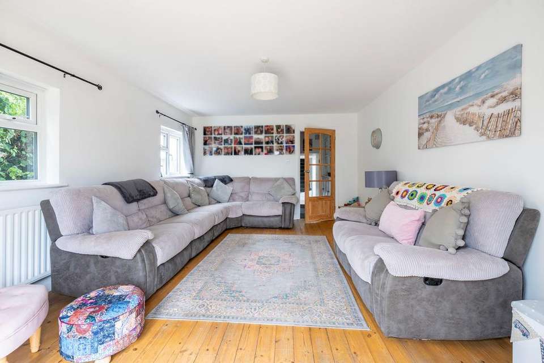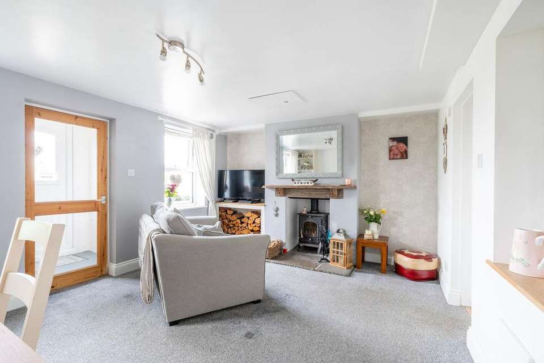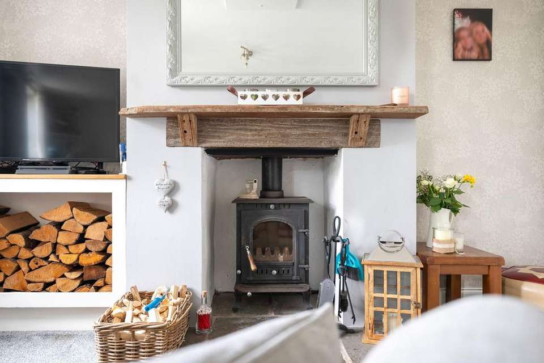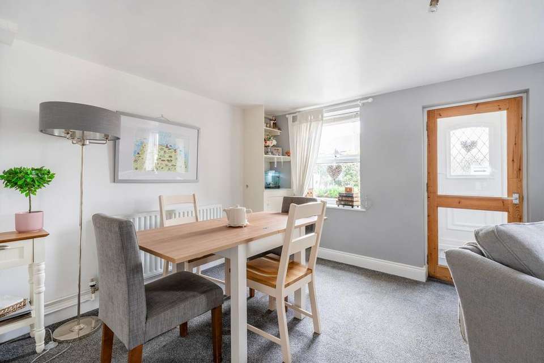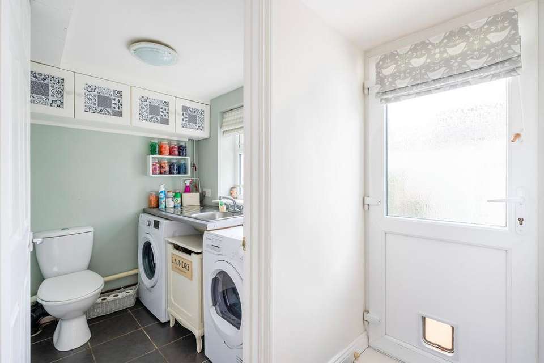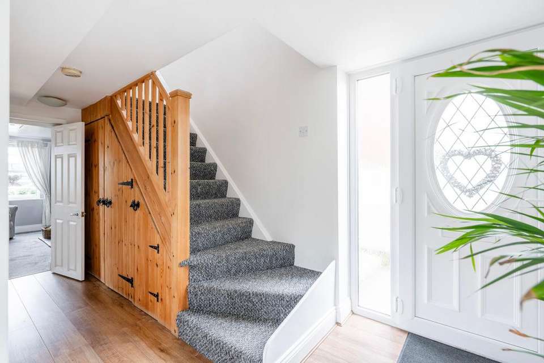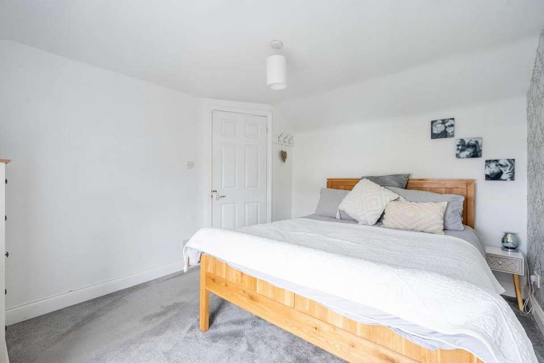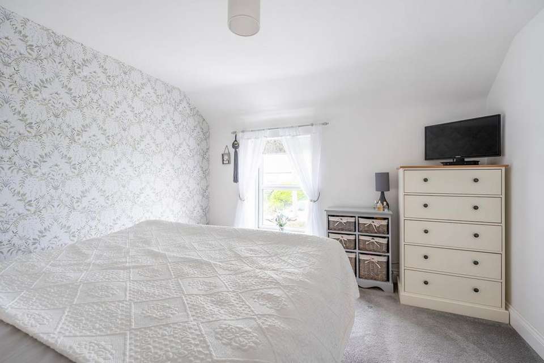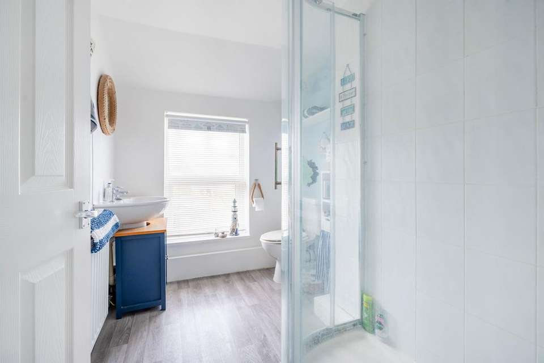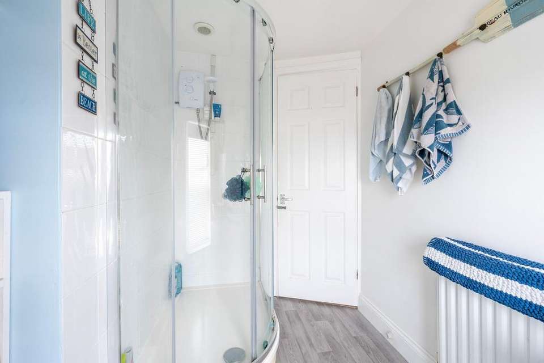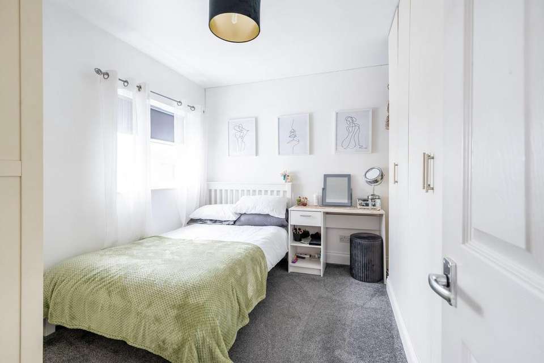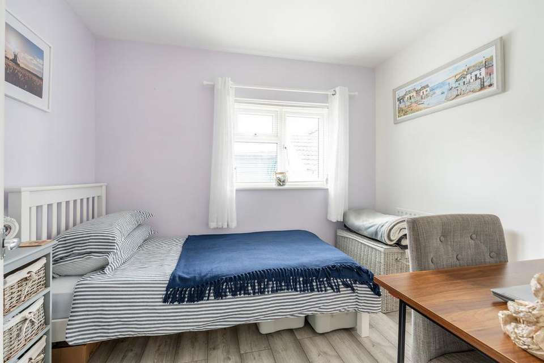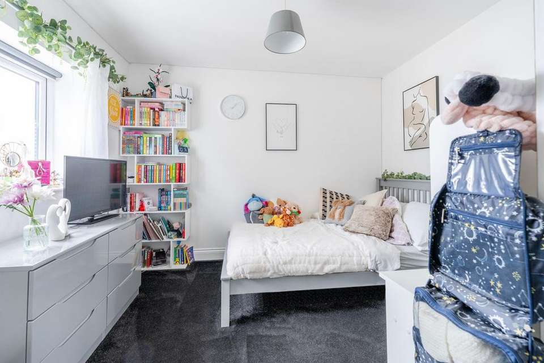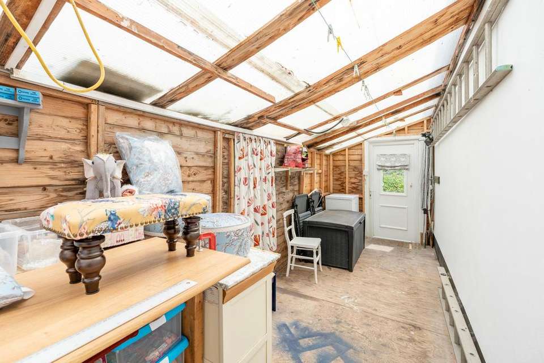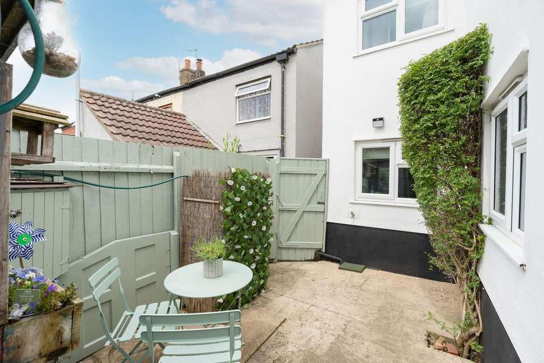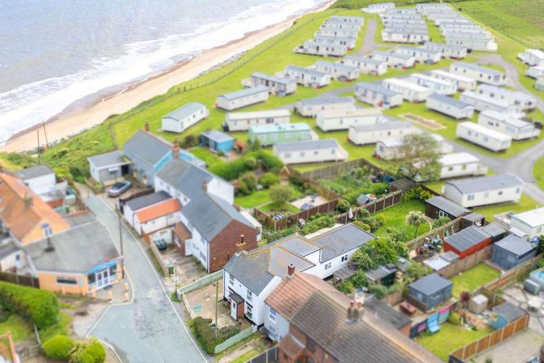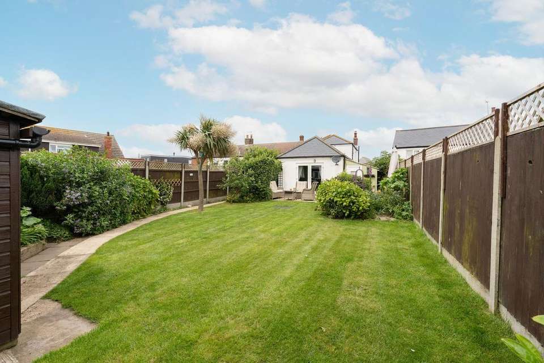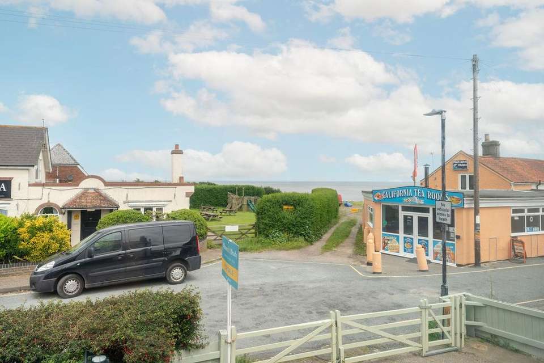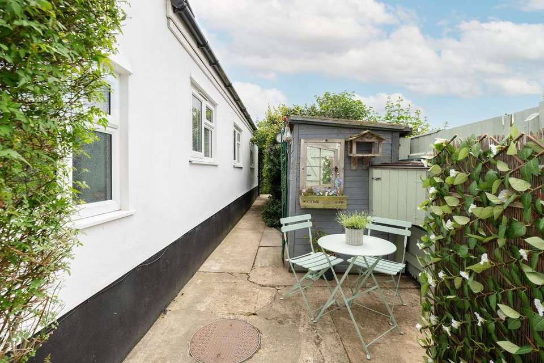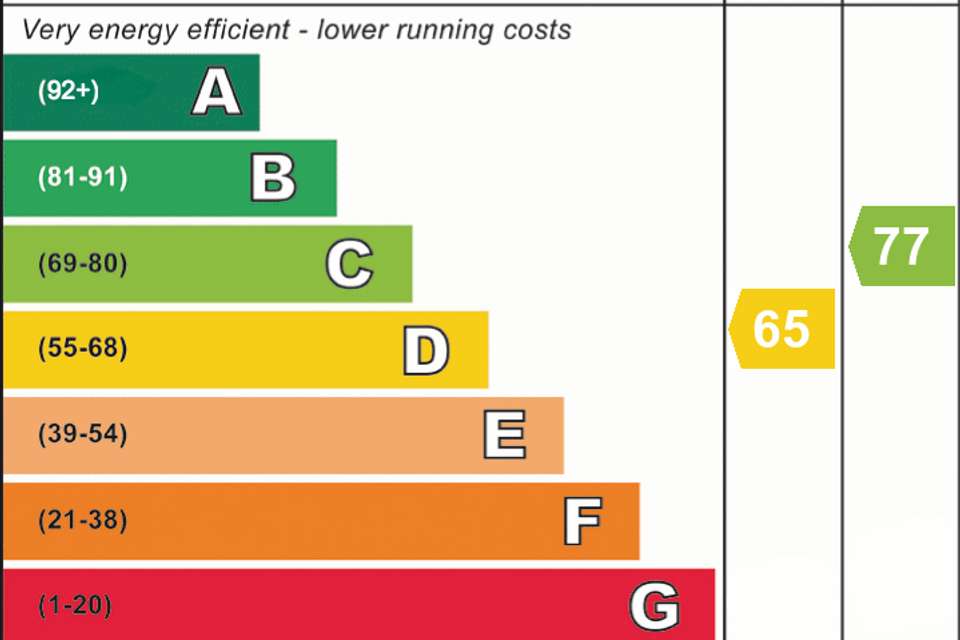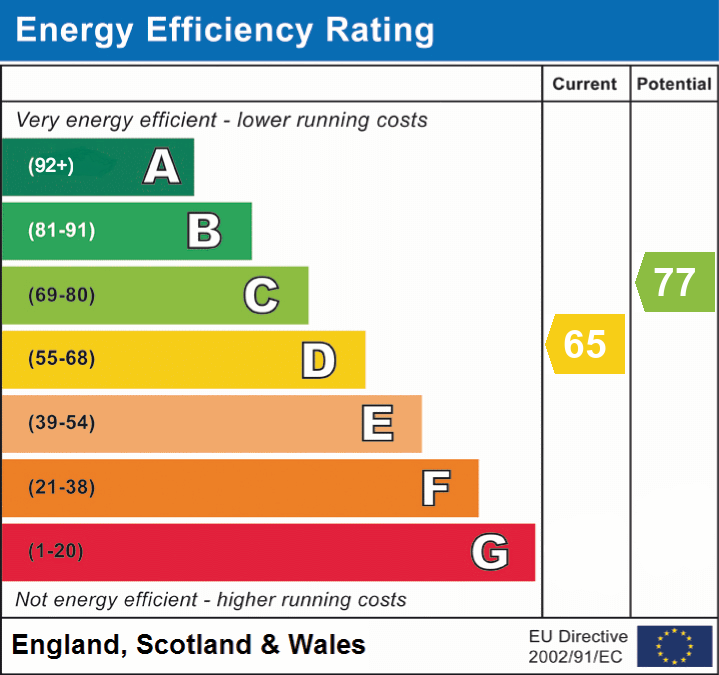4 bedroom detached house for sale
California Road, Californiadetached house
bedrooms
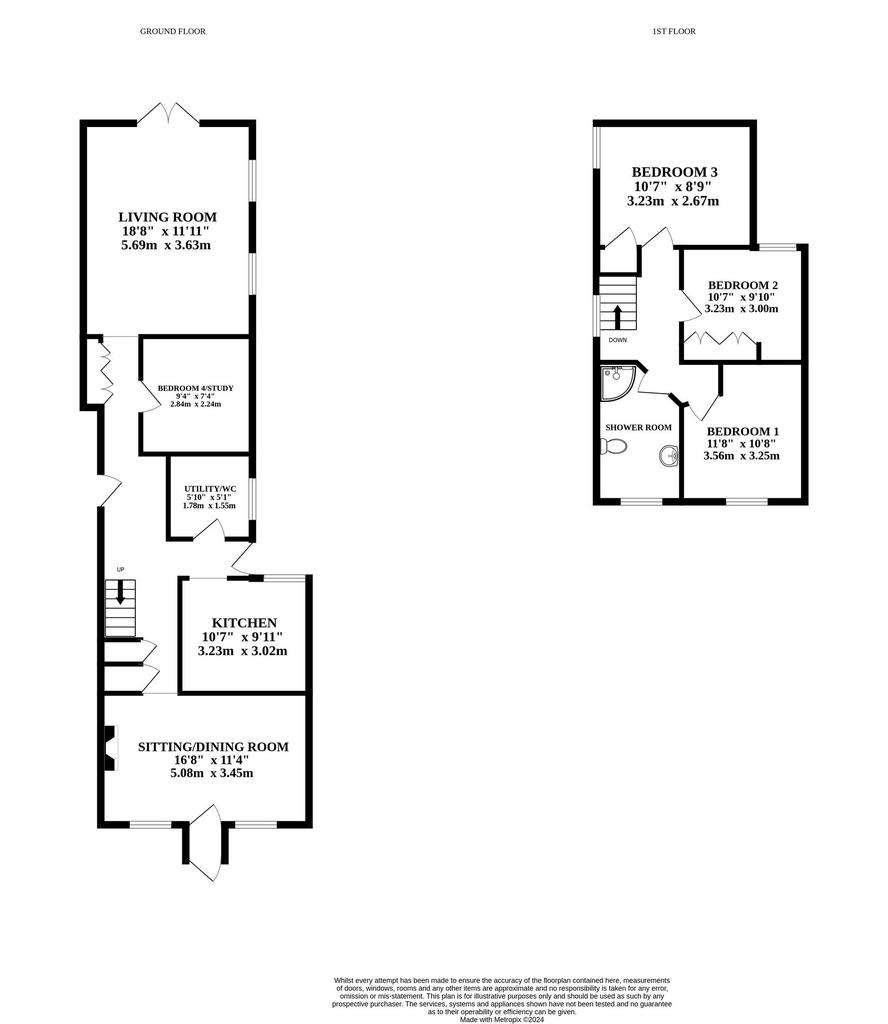
Property photos




+20
Property description
GUIDE PRICE: £340,000-£360,000. Just steps away from Scratby Beach, this 1860’s property offers a perfect blend of relaxation and functionality. Inside, two reception areas provide ample space to unwind, with a cosy log burner in the first room for added ambiance. A bright kitchen with stylish finishes and an adjacent utility room ensures meal prep and chores are a breeze. The ground floor even features a bedroom that can be used as a study, depending on your needs. Upstairs, three comfortable double bedrooms and a coastal-inspired shower room complete the tranquil atmosphere. Outside, a low-maintenance front garden with parking leads to a workshop/storage room, while the secure rear garden offers a private patio, sprawling lawn, sheltered terrace, and secure fencing.THE LOCATIONThe coastal village of Scratby provides a wealth of amenities including a Post Office, Holiday Camps, Tea rooms, a variety of pubs and cafes and stunning beach walks. Apart from the lovely sandy coast, Scratby is surrounded by countryside field views and the neighbouring villages of Winterton, Hemsby, Ormesby, Martham and only a short 8 miles from Great Yarmouth and 20 miles into the Norwich city centre, where you can enjoy a wide range of amenities, shopping facilities, leisure centres and the beauty of the rich cultural history.CALIFORNIA ROADUpon entry, the property welcomes you with tasteful and flexible living spaces throughout. Two versatile reception/living areas, strategically positioned at opposite ends of the property, offer ample opportunity for relaxation and entertainment. The first reception room to the front delights with a cosy log burner, creating a warm and inviting atmosphere.
The kitchen area, complete with bright cabinetry, wooden-style countertops and an adjacent utility/WC, provides a practical and aesthetically pleasing space for cooking your favourite meals. A ground floor bedroom 4/study offers added convenience for those seeking a flexible living arrangement.
Ascending to the upper floor, three double bedrooms await, accompanied by a coastal-inspired shower room, echoing the property's beachside locale. Each bedroom exudes comfort, providing a peaceful space for relaxation.
At the front, a secure entrance with a low-maintenance garden leads to a concrete driveway, perfect for parking and turning. A convenient workshop/storage room with power is attached to the side, accessible from both the front and back, enhancing the property's functionality and storage options. Beyond a separate gate, the generous rear garden unveils a private sun trap patio, leading to a sprawling lawn area with established borders, all enclosed by a secure wooden fence. An additional sheltered terrace on the western side provides an ideal spot for basking in the afternoon sun and enjoying the outdoor ambience.AGENTS NOTEWe understand this property will be sold freehold, connected to mains water, electricity and drainage (soak away)Coastal flood defensesCouncil Tax Band - D
EPC Rating: D Disclaimer Minors and Brady, along with their representatives, are not authorized to provide assurances about the property, whether on their own behalf or on behalf of their client. We do not take responsibility for any statements made in these particulars, which do not constitute part of any offer or contract. It is recommended to verify leasehold charges provided by the seller through legal representation. All mentioned areas, measurements, and distances are approximate, and the information provided, including text, photographs, and plans, serves as guidance and may not cover all aspects comprehensively. It should not be assumed that the property has all necessary planning, building regulations, or other consents. Services, equipment, and facilities have not been tested by Minors and Brady, and prospective purchasers are advised to verify the information to their satisfaction through inspection or other means.
The kitchen area, complete with bright cabinetry, wooden-style countertops and an adjacent utility/WC, provides a practical and aesthetically pleasing space for cooking your favourite meals. A ground floor bedroom 4/study offers added convenience for those seeking a flexible living arrangement.
Ascending to the upper floor, three double bedrooms await, accompanied by a coastal-inspired shower room, echoing the property's beachside locale. Each bedroom exudes comfort, providing a peaceful space for relaxation.
At the front, a secure entrance with a low-maintenance garden leads to a concrete driveway, perfect for parking and turning. A convenient workshop/storage room with power is attached to the side, accessible from both the front and back, enhancing the property's functionality and storage options. Beyond a separate gate, the generous rear garden unveils a private sun trap patio, leading to a sprawling lawn area with established borders, all enclosed by a secure wooden fence. An additional sheltered terrace on the western side provides an ideal spot for basking in the afternoon sun and enjoying the outdoor ambience.AGENTS NOTEWe understand this property will be sold freehold, connected to mains water, electricity and drainage (soak away)Coastal flood defensesCouncil Tax Band - D
EPC Rating: D Disclaimer Minors and Brady, along with their representatives, are not authorized to provide assurances about the property, whether on their own behalf or on behalf of their client. We do not take responsibility for any statements made in these particulars, which do not constitute part of any offer or contract. It is recommended to verify leasehold charges provided by the seller through legal representation. All mentioned areas, measurements, and distances are approximate, and the information provided, including text, photographs, and plans, serves as guidance and may not cover all aspects comprehensively. It should not be assumed that the property has all necessary planning, building regulations, or other consents. Services, equipment, and facilities have not been tested by Minors and Brady, and prospective purchasers are advised to verify the information to their satisfaction through inspection or other means.
Interested in this property?
Council tax
First listed
Over a month agoEnergy Performance Certificate
California Road, California
Marketed by
Minors & Brady - Estate Agents - Caister 48 High Street Caister-On-Sea, Norfolk NR30 5EHPlacebuzz mortgage repayment calculator
Monthly repayment
The Est. Mortgage is for a 25 years repayment mortgage based on a 10% deposit and a 5.5% annual interest. It is only intended as a guide. Make sure you obtain accurate figures from your lender before committing to any mortgage. Your home may be repossessed if you do not keep up repayments on a mortgage.
California Road, California - Streetview
DISCLAIMER: Property descriptions and related information displayed on this page are marketing materials provided by Minors & Brady - Estate Agents - Caister. Placebuzz does not warrant or accept any responsibility for the accuracy or completeness of the property descriptions or related information provided here and they do not constitute property particulars. Please contact Minors & Brady - Estate Agents - Caister for full details and further information.





