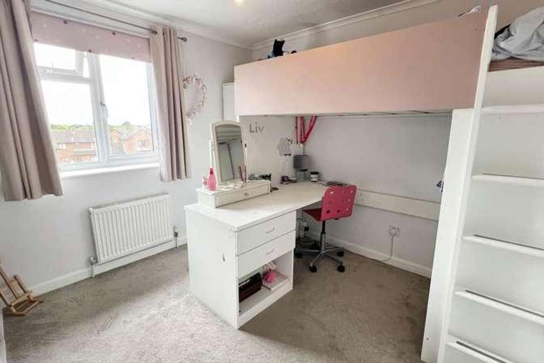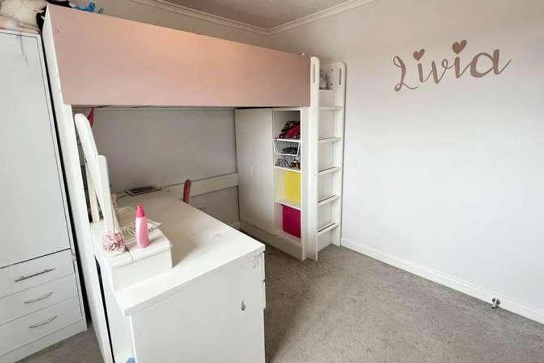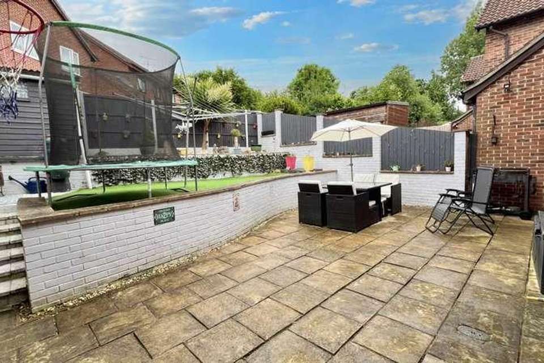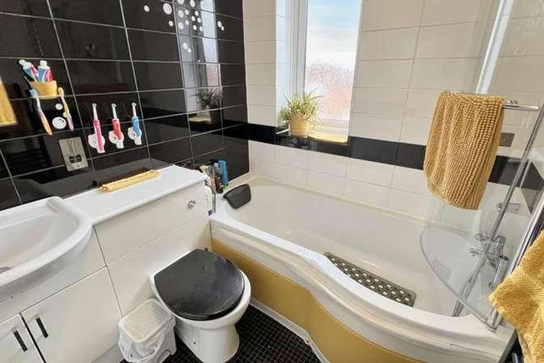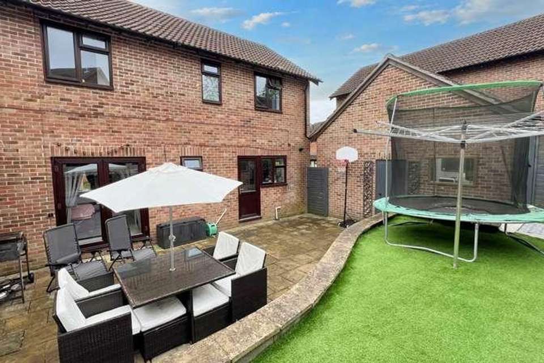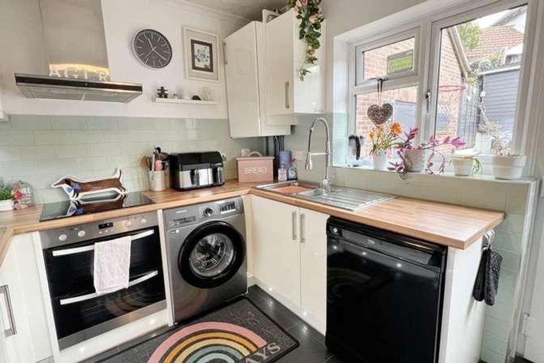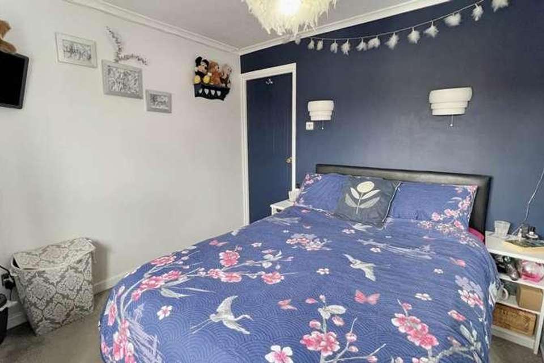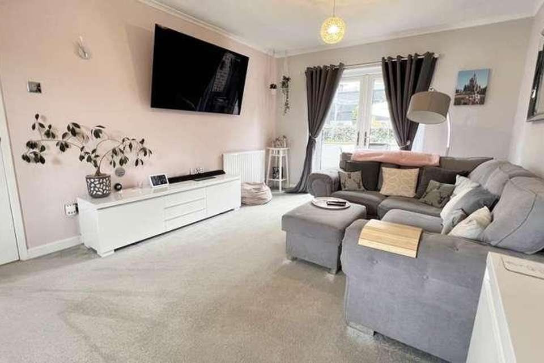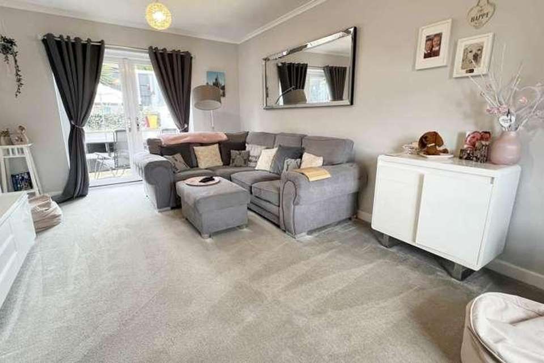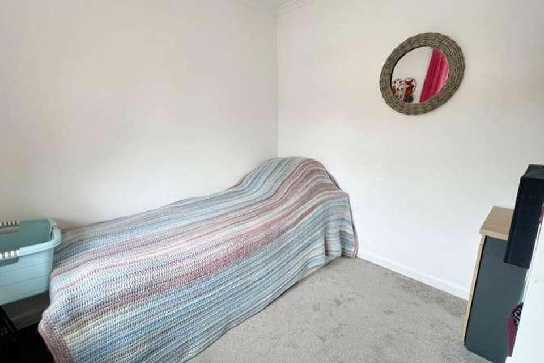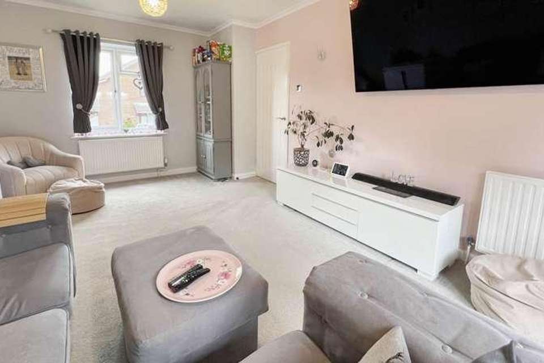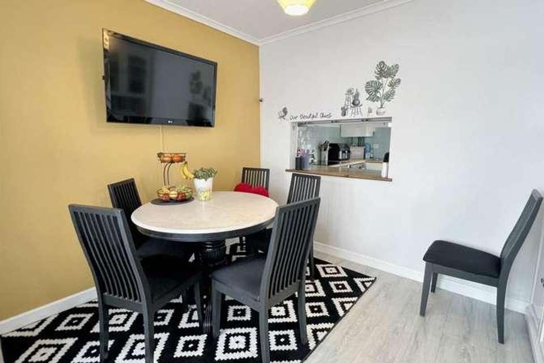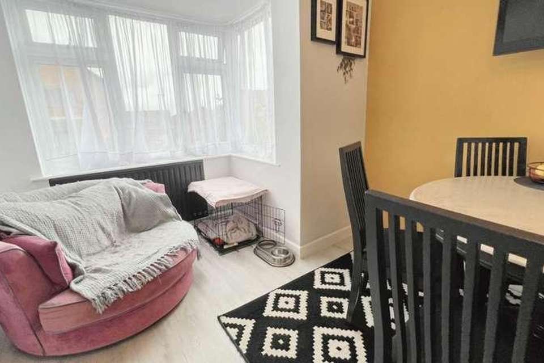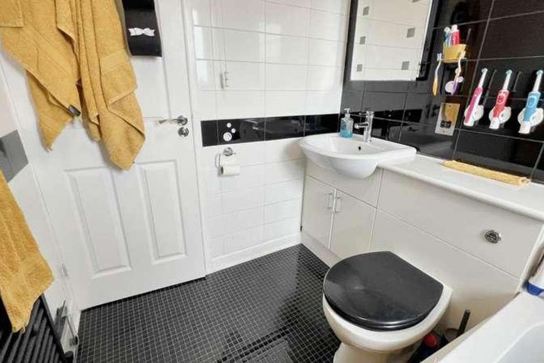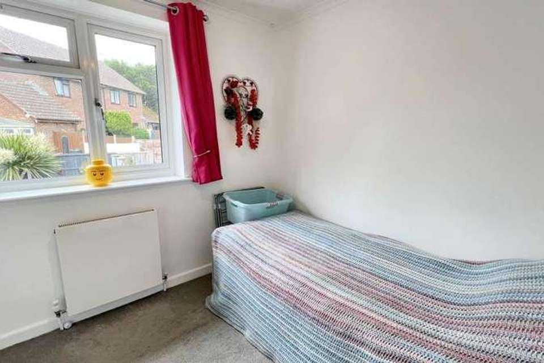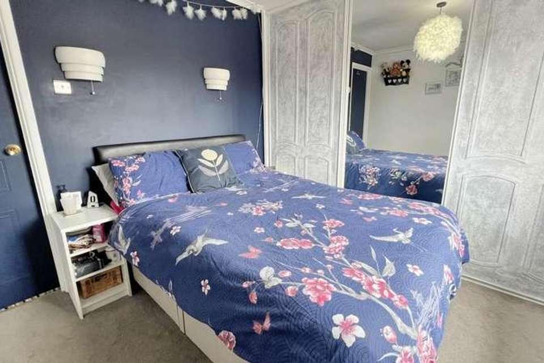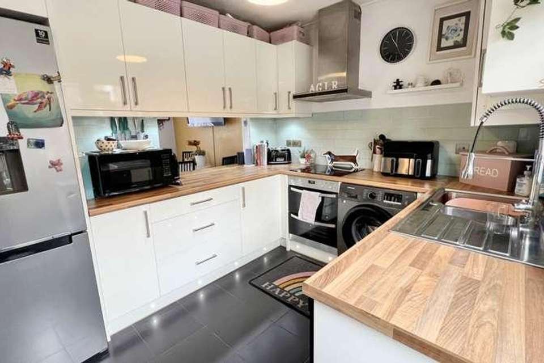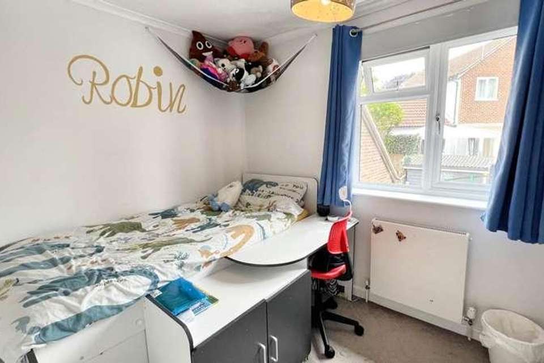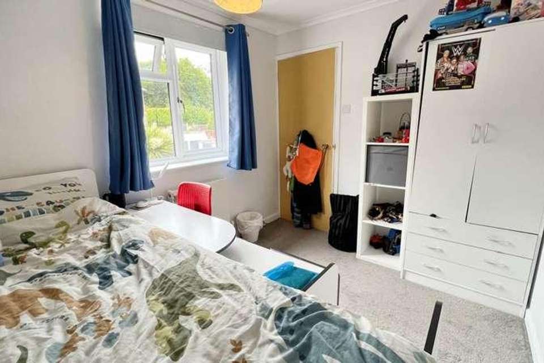4 bedroom detached house for sale
Chard, TA20detached house
bedrooms
Property photos
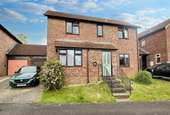

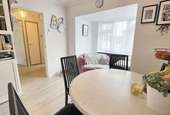
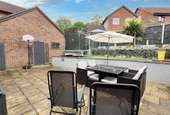
+19
Property description
A well presented four bedroom detached family house situated in sought after Redstart School catchment area comes to the market with NO ONWARD CHAIN! This home comprises; entrance porch, living room, dining room, kitchen and downstairs W/C. Upstairs; three double bedrooms, good size single bedroom and modern family bathroom. Benefiting from; gas central heating via 2019 combi boiler, uPVC double glazed windows, low maintenance garden to the rear, garage and driveway parking. Council tax band C. EPC C.Entrance porchEnter the property through composite door into spacious porch fitted with heavy duty entrance matting. Built in storage cupboard. uPVC double glazed window to the side.HallwaySpacious entrance hallway with laminate flooring (fitted in 2021), understairs cupboard, additional storage cupboard, doors leading to living room, dining room, kitchen and downstairs W/C. Stairs rising to the first floor. Wall mounted radiator.Living roomLiving room with uPVC double glazed window to the front aspect and uPVC double glazed french doors to the rear garden.Two wall mounted radiators. Carpet.Dining roomDining room with large serving hatch into the kitchen. uPVC double glazed bay window to the front aspect. Wall mounted radiator.KitchenKitchen fitted in 2016 benefiting from matching white base and wall units with worktop over, Inset one and a half sink with drainer and mixer tap over. Integral appliances including oven and hob with extractor fan over, space for fridge freezer, dishwasher and washing machine. Tiled splashbacks. Large serving hatch into the dining room. uPVC double glazed window to the rear aspect and door leading to the garden. Wall mounted 2019 combi boiler.Downstairs W/CDownstairs W/C, wash hand basin with vanity under and radiator. Obscured uPVC double glazed window to the rear aspect. Tiled flooring.Master bedroomDouble bedroom with uPVC double glazed window to the front aspect. Built in double wardrobes. Carpet. Wall mounted radiator.Bedroom 2Double bedroom with uPVC double glazed window to the front aspect. Carpet. Wall mounted radiator.Bedroom 3 - 0" (0m) x 1" (0.03m)Double bedroom with uPVC double glazed window to the rear aspect. Carpet. Wall mounted radiator.Bedroom 4Single bedroom with uPVC double glazed window to the rear aspect. Carpet. Wall mounted radiator.BathroomBathroom suit comprising, bath with shower over, W/C and wash hand basin with vanity storage unit behind and heated towel rail. Fully tiled walls with obscured uPVC double glazed window to the front aspect.LandingStairs descending to the ground floor, doors to all bedrooms, bathroom and airing cupboard. Loft access hatch. uPVC double glazed window to the rear aspect.GardenTo the rear is fully enclosed, north west facing low maintenance garden. Tiered garden fitted with thick artificial grass, gravel and patio area. Access to the garage through side door. Side access gate. Shed.GarageSingle garage with light, power and plumbing for appliances. Door to the front as well as side access from the rear garden. Driveway parking to the front.Additional informationSituated a short walk from popular Redstart Primary School and less than a mile from Chard town centre.2019 Combi boiler, fitted with nest digital thermostat. Mains gas, electricity and waterSuperfast and standard broadband available in this are. (Info from Openreach web site)According to Ofcom - you are likely to have good coverage in this area from EE, Three, 02 and VodafoneAs stated on the government web site - this postcode has a low risk of surface water flooding, and a very low risk of flooding from rivers and the sea.Low risk means that this area has a chance of flooding of between 0.1% and 1% each year.Very low risk means that this area has a chance of flooding of less than 0.1% each year.(this information is not specific to a property)NoticePlease note we have not tested any apparatus, fixtures, fittings, or services. Interested parties must undertake their own investigation into the working order of these items. All measurements are approximate and photographs provided for guidance only.UtilitiesElectric: Mains SupplyGas: NoneWater: Mains SupplySewerage: NoneBroadband: NoneTelephone: NoneOther ItemsHeating: Gas Central HeatingGarden/Outside Space: YesParking: YesGarage: Yes
Interested in this property?
Council tax
First listed
Over a month agoChard, TA20
Marketed by
Savill Andrews 1-2 Howards Row, Fore Street,Chard,Somerset,TA20 1PHCall agent on 01460 64111
Placebuzz mortgage repayment calculator
Monthly repayment
The Est. Mortgage is for a 25 years repayment mortgage based on a 10% deposit and a 5.5% annual interest. It is only intended as a guide. Make sure you obtain accurate figures from your lender before committing to any mortgage. Your home may be repossessed if you do not keep up repayments on a mortgage.
Chard, TA20 - Streetview
DISCLAIMER: Property descriptions and related information displayed on this page are marketing materials provided by Savill Andrews. Placebuzz does not warrant or accept any responsibility for the accuracy or completeness of the property descriptions or related information provided here and they do not constitute property particulars. Please contact Savill Andrews for full details and further information.





