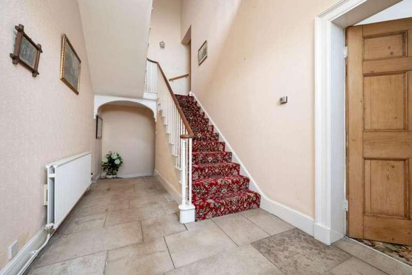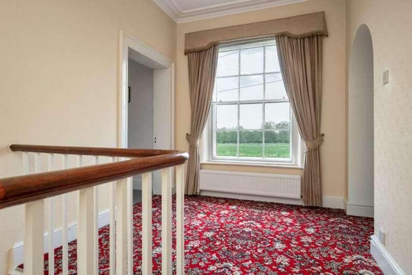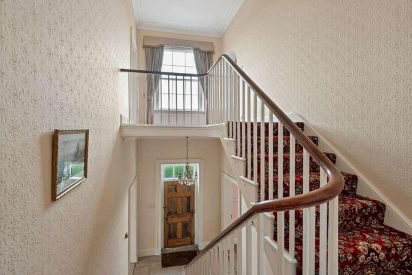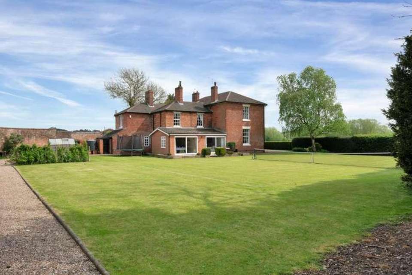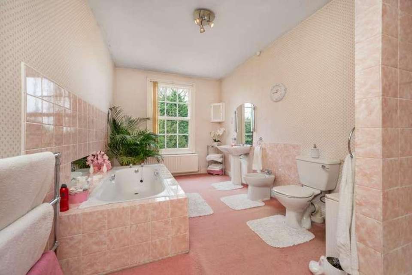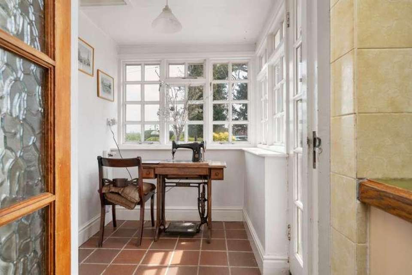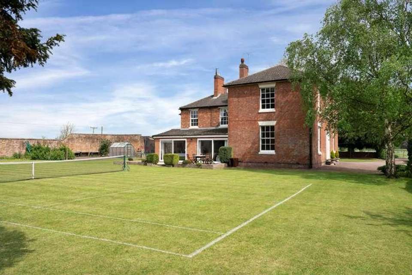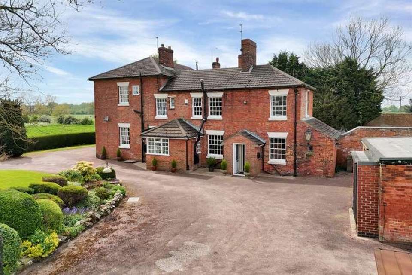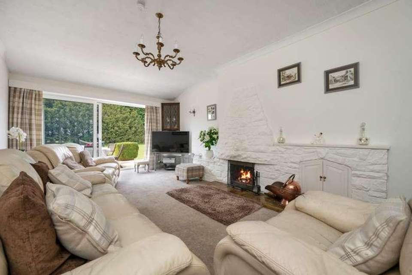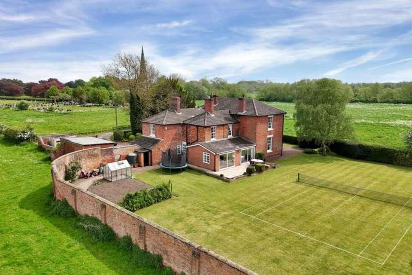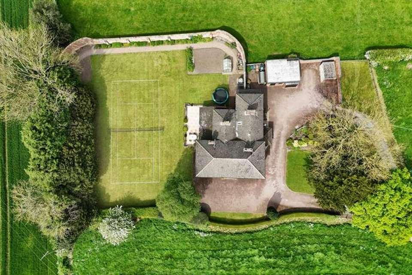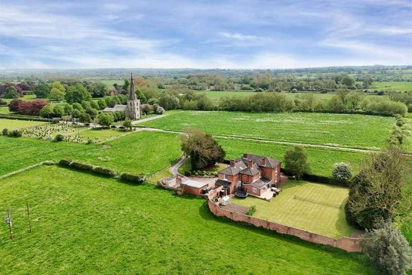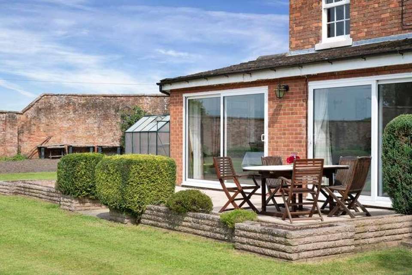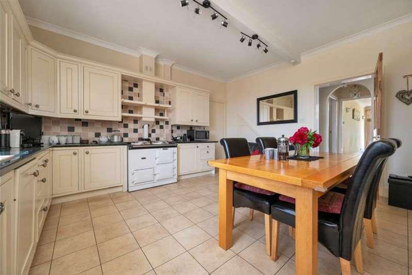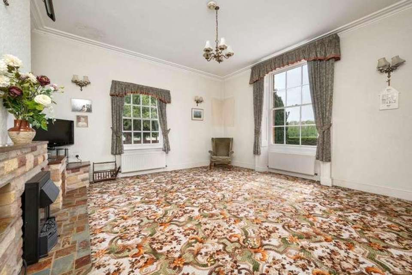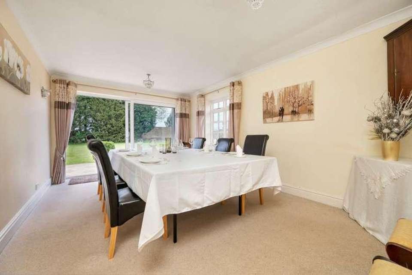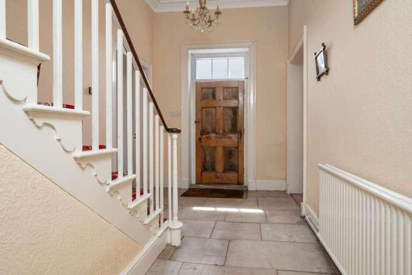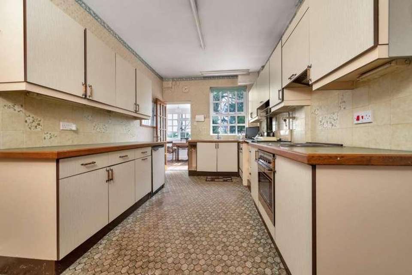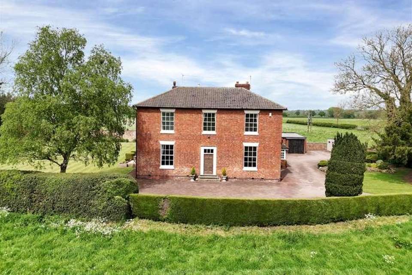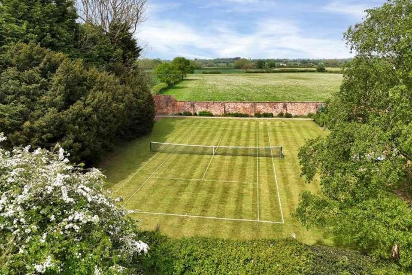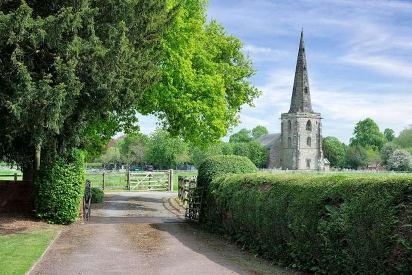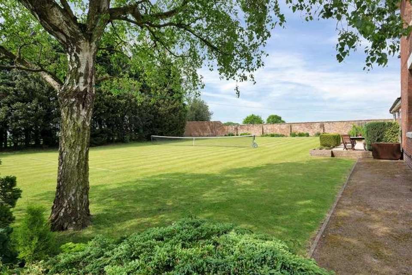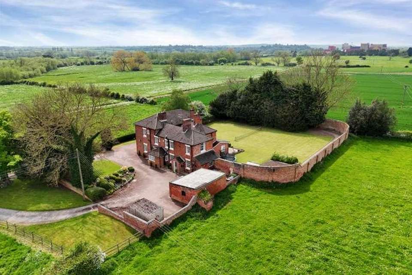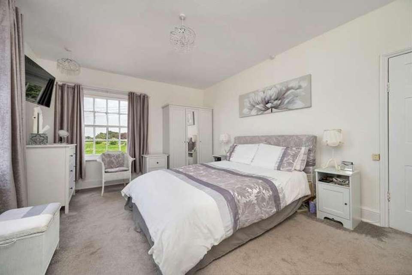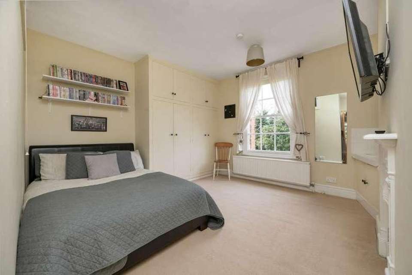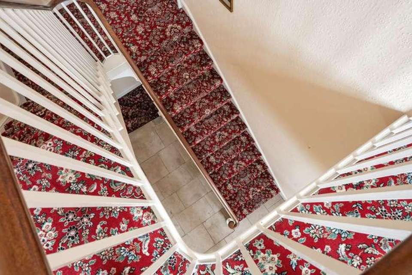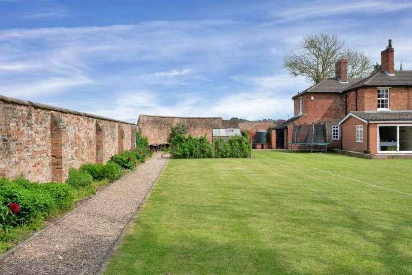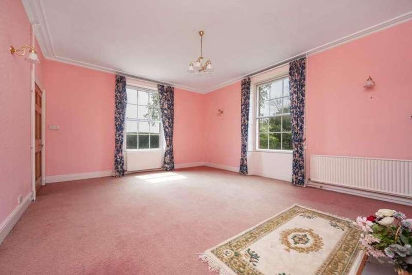7 bedroom detached house for sale
Derby, DE65detached house
bedrooms
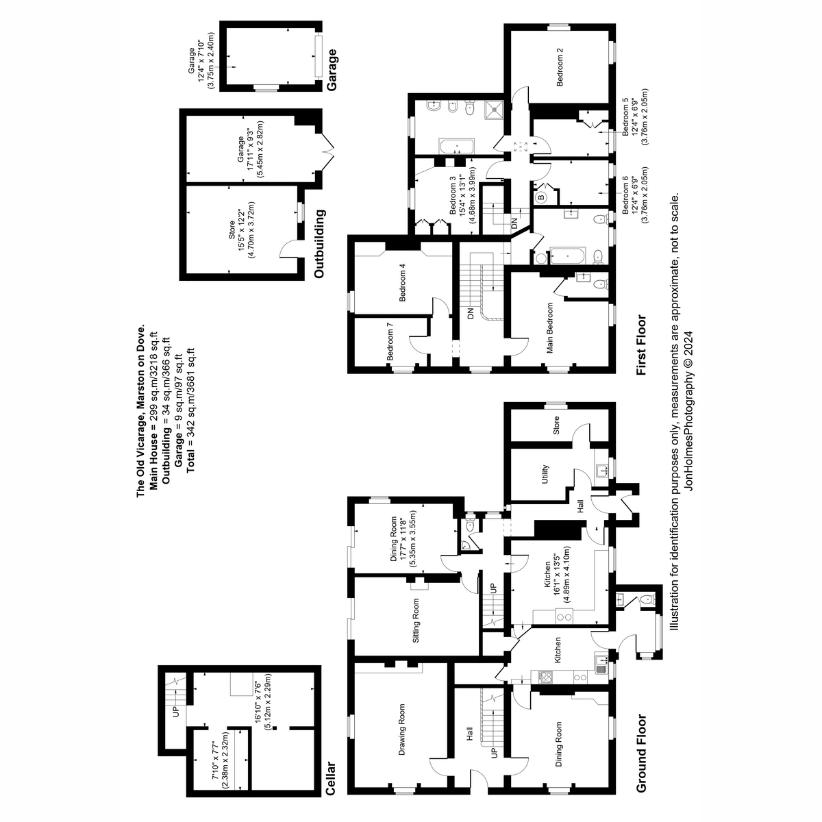
Property photos

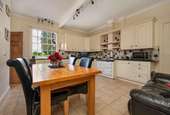
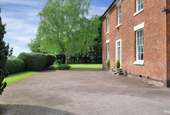
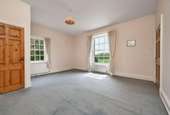
+28
Property description
The sale of this former vicarage presents a truly unique opportunity to acquire a property that has been in the ownership of one family for over 40 years. The property is currently divided into two units with an interconnecting door, creating independent living spaces suited for multigenerational family living. The property requires modernisation throughout, and currently offers in total seven bedrooms, four reception rooms, two kitchens, two cloakrooms, two hallways, utility and larder - in total extending to 3218 sq.ft. Whether you need space for children, guests, extended family or a home office, this property has the scope to accommodate it all. Furthermore, the property enjoys a generous 0.6-acre plot, with driveway and garden surrounded by fields to all four sides. The Old Vicarage is located within the highly convenient hamlet of Marston On Dove, close to an extensive range of amenities, commuter roads and rail networks. To the original frontage is an entrance door leading into a spacious reception hallway with stone flagged floor and staircase leading to a first-floor galleried landing. Furthermore, the hallway provides access to a drawing room, dining room, fitted kitchen and cellar. The drawing room is of impressive proportions, enjoying a dual aspect with potential for views to the front aspect over surrounding countryside and the opportunity to connect to the garden on the side aspect. The dining room is equally spacious, having access to a kitchen and enjoying a dual aspect - with potential for views to the front aspect and an outlook to the side over the sweeping driveway. The fitted kitchen includes a side porch with driveway access and an interconnecting door to the separate rear living quarters. The living accommodation to the rear aspect is entered via an entrance porch which leads into an entrance hallway, having staircase off to the first floor and a guest cloakroom. The hallway also provides access to a breakfast kitchen, dining room, sitting room and utility/storeroom. The fitted kitchen features an Aga, the interconnecting door which leads into the front accommodation and has an outlook over the sweeping driveway to the front aspect. Furthermore, both the sitting room and the dining room are well proportioned rooms and connect to the garden via patio doors. Completing the ground floor is the practicalities of a utility that leads into a storeroom. Returning to the grand front aspect, the staircase off the reception hallway ascends to a half landing with access to a bathroom. Here, the two living spaces could be easily reconnected into one property by opening a stud wall, merging with the first-floor landing of the rear section. Continuing up, the staircase leads to a semi-galleried landing with a window offering views of the surrounding countryside. This landing grants access to three bedrooms. The first floor of the rear accommodation features a corridor landing with a skylight window and provides access to four bedrooms and a large family bathroom. Stepping outside, the property boasts a generous 0.6-acre plot. To the easterly aspect, a long sweeping driveway with dual entrances offers ample parking and storage. This driveway leads to both the grand front entrance and the practical rear access, which includes a brick former stable/store and an attached garage. To the south/westerly aspect lies an expansive lawned garden, featuring a lawn tennis court cherished by the current owners for many years. This garden provides a private and sheltered retreat, enclosed by established hedging and the original Victorian curved garden at the rear. Additionally, there is a paved patio, vegetable garden, storage outhouse, and a greenhouse, enhancing the property's charm and functionality. Services: Mains water, electricity, oil fired central heating and private drainage system Broadband Services: Superfast Fibre Broadband available, please check with your network provider. Mobile Coverage: 5G is available, please check with your network provider. Tenure: Freehold | Tax Band: G | EPC Rated: F For more information, please contact Anthony Taylor at Fine & Country Derbyshire. Disclaimer: All measurements are approximate and quoted in metric with imperial equivalents and for general guidance only and whilst every attempt has been made to ensure accuracy, they must not be relied on. The fixtures, fittings and appliances referred to have not been tested and therefore no guarantee can be given and that they are in working order. Internal photographs are reproduced for general information and it must not be inferred that any item shown is included with the property. Whilst we carryout our due diligence on a property before it is launched to the market and we endeavour to provide accurate information, buyers are advised to conduct their own due diligence. Our information is presented to the best of our knowledge and should not solely be relied upon when making purchasing decisions. The responsibility for verifying aspects such as flood risk, easements, covenants and other property related details rests with the buyer.
Interested in this property?
Council tax
First listed
Over a month agoDerby, DE65
Marketed by
Fine & Country 11 Mallard Way,Derby,Derbyshire,DE24 8GXCall agent on 01332 973888
Placebuzz mortgage repayment calculator
Monthly repayment
The Est. Mortgage is for a 25 years repayment mortgage based on a 10% deposit and a 5.5% annual interest. It is only intended as a guide. Make sure you obtain accurate figures from your lender before committing to any mortgage. Your home may be repossessed if you do not keep up repayments on a mortgage.
Derby, DE65 - Streetview
DISCLAIMER: Property descriptions and related information displayed on this page are marketing materials provided by Fine & Country. Placebuzz does not warrant or accept any responsibility for the accuracy or completeness of the property descriptions or related information provided here and they do not constitute property particulars. Please contact Fine & Country for full details and further information.





