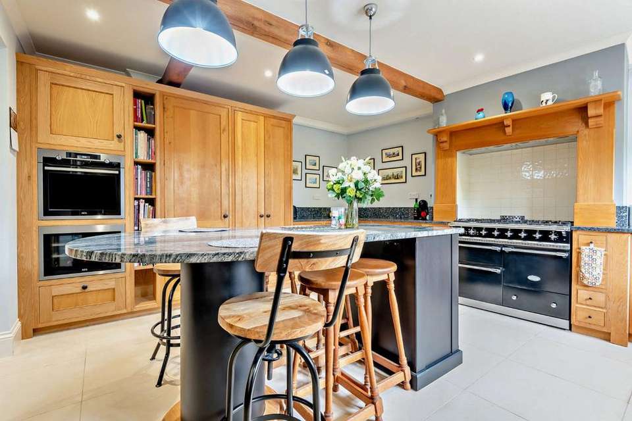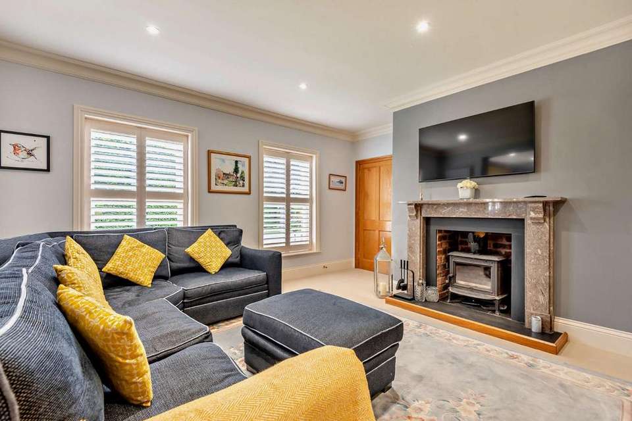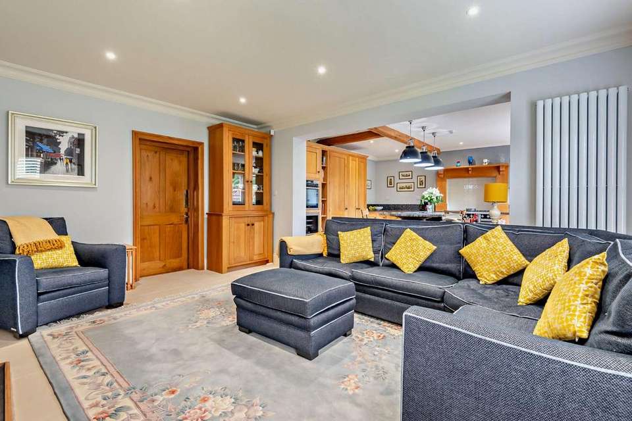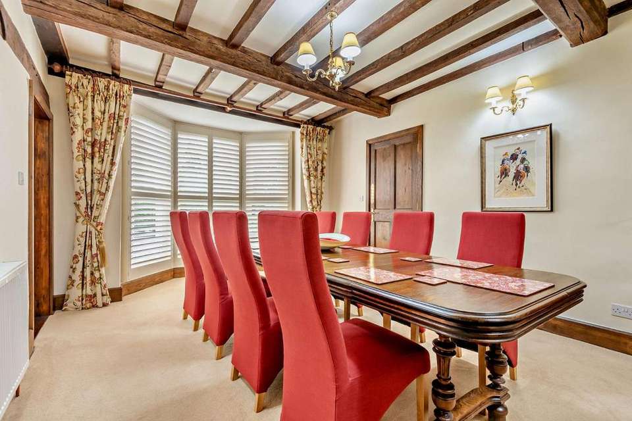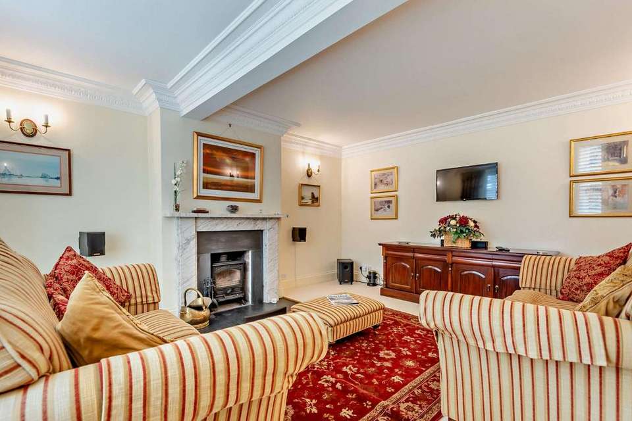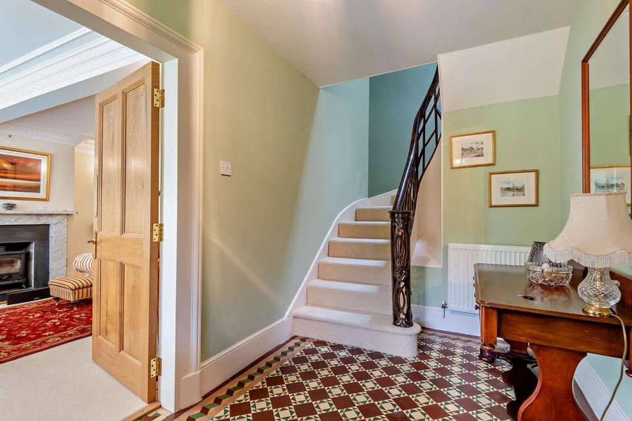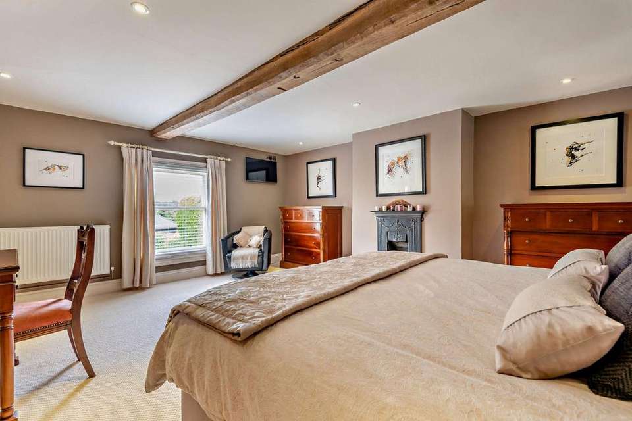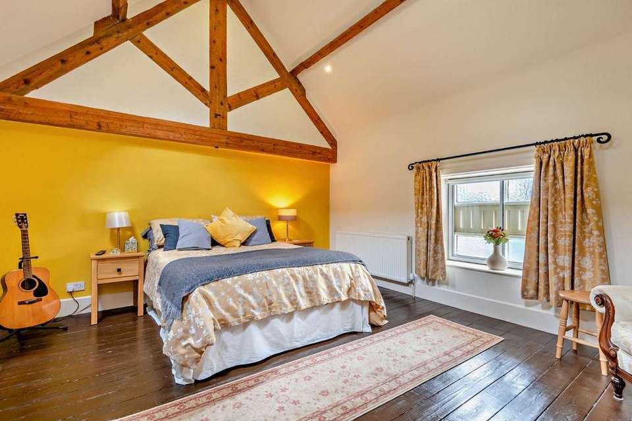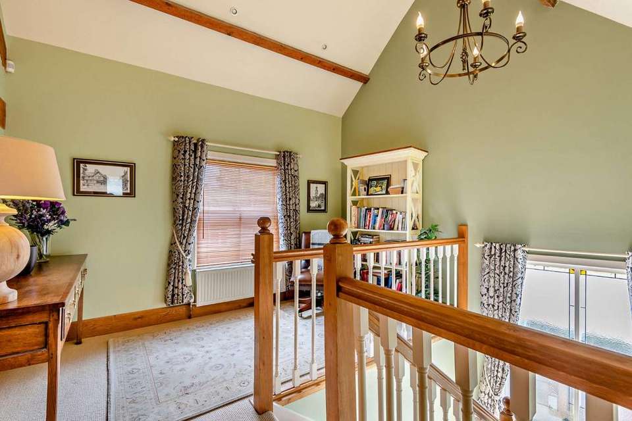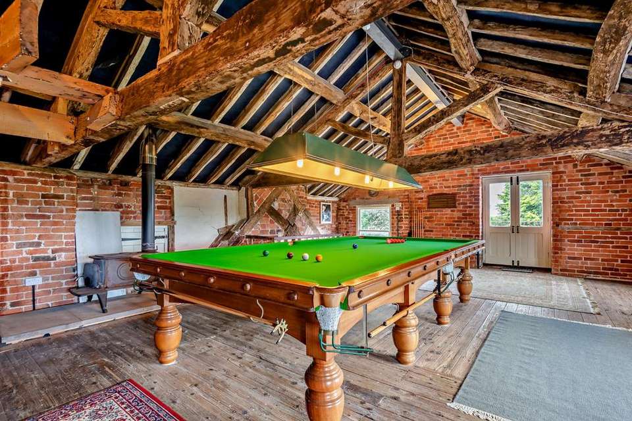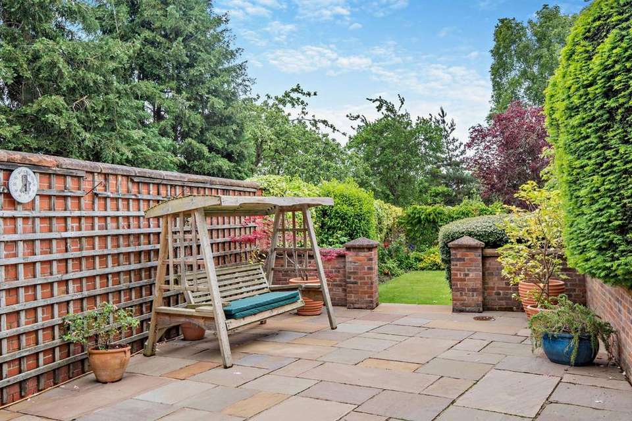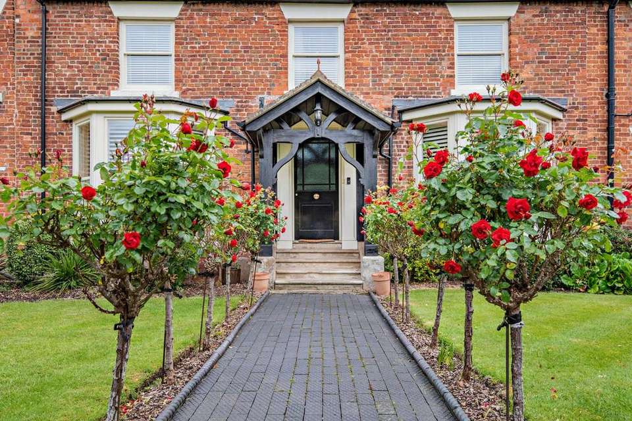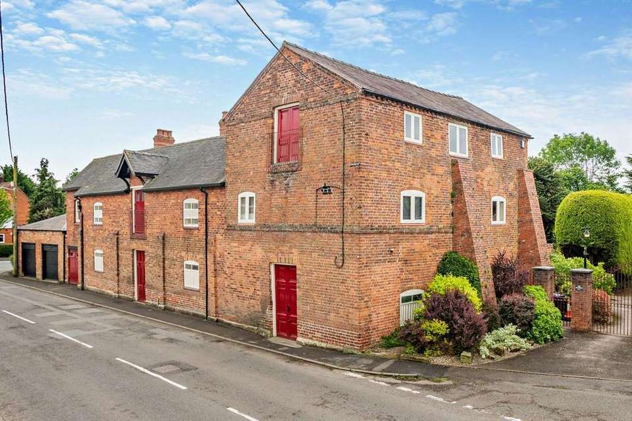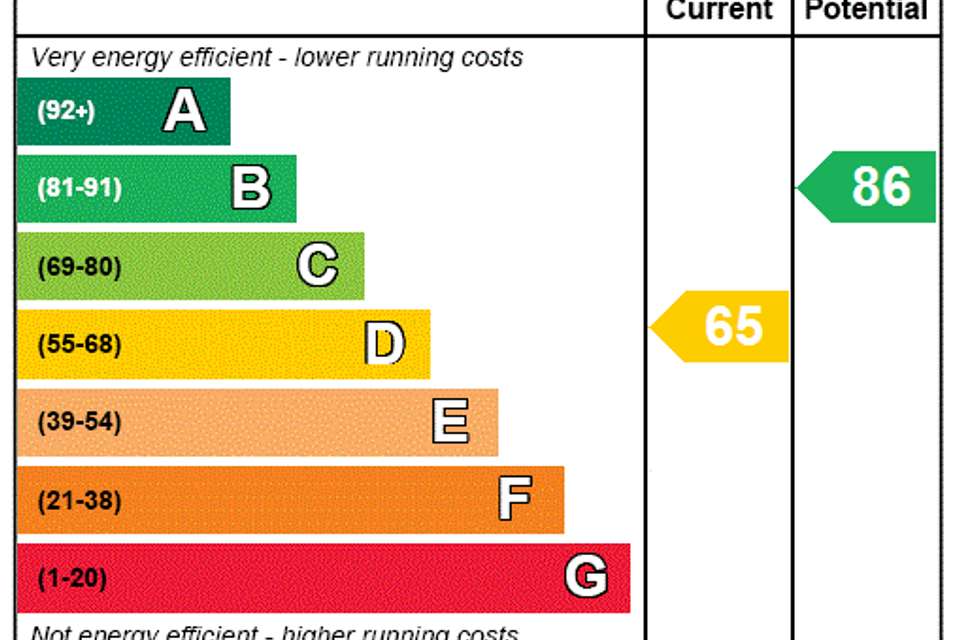5 bedroom detached house for sale
detached house
bedrooms
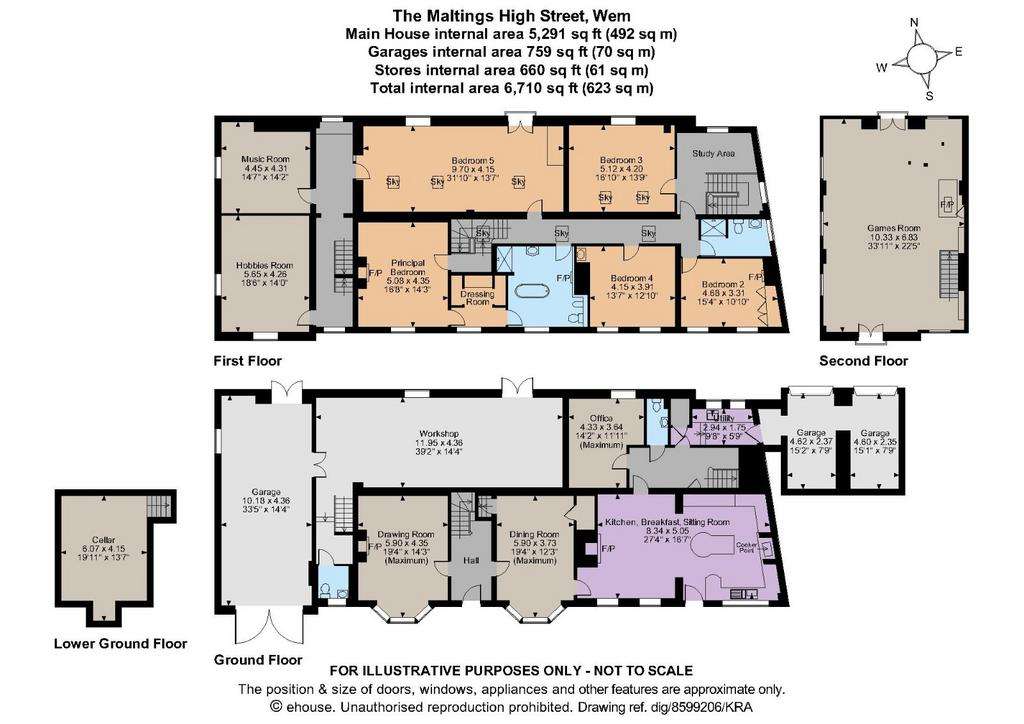
Property photos

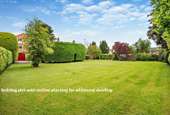
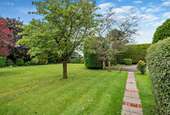
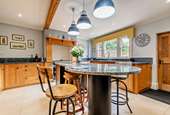
+16
Property description
The property
Available for the first time in over twenty four years and located in the heart of Wem this is an exciting prospect for a new owner to purchase a property of poise and elegance having been lovingly restored by its current owners. The Maltings is a fine, detached family home dating back in parts to pre 1800. A plethora of period features with the attached maltings offer endless opportunities resulting in a substantial home whilst retaining a very friendly feel.
Period features and architectural details provide immense interest and character both internally and externally. Internally these details include decorative beams, hand turned staircase in a Chinese Chippendale style, panelled doors, window reveals, deep carved skirting boards and architraves, cornicing, marble and Purbeck stone fire surrounds, exposed brick walls and decorative tiled Minton floor. Externally the wide maltings doorways are of significant note, carved porch with wide front door, deep bay windows, handmade red bricks - mostly lime pointed, sash windows, tall chimneys and slate and clay tiled roofs create an impressive and charming exterior.
The wide front door opens to the spacious formal reception hallway with an interesting hand carved Chinese Chippendale staircase rising upwards. The dining and drawing rooms all enjoy excellent proportions and offer flexible accommodation for both entertaining and family living. The drawing room is a graceful room with deep bay, carved marble fire surround with inset log burner and decorative plasterwork cornicing. The heart of this special family home is the magnificent kitchen breakfast sitting room which is an impressive day to day living room. Cleverly zoned with a log burner to one end and the range cooker to the other the island is in the middle. Fitted with handcrafted units in oak and hand painted with contrasting stone worksurfaces the kitchen is a cooks dream.
The office, rear hall, utility and cloakroom with WC completes the ground floor.
To the first floor are five large double bedrooms radiating off a long landing complemented with a dressing room, shower room and bathroom. The study area has a secondary staircase leading to the rear hall.
The original maltings offers immense scope and endless possibility for a new purchaser. Currently they have been configured to leisure and hobby use enhancing the family accommodation. With a deep tandem garage, large workshop and cloakroom with WC to the ground floor a staircase rises to the first and second floors. To the first floor is a hobbies and music room and the third is a vast games room. This could easily be incorporated into the main house, used as working from home spaces or as an annexe subject to the relevant planning consents.
Services: Mains electricity, water and drainage. Gas central heating. Solar panels are installed to the roof and are currently on a 4kw solar array tariff.
Planning: There is currently outline planning consent for an additional detached dwelling and garage block in the rear garden. The planning reference is: 23/02012/OUT
Prospective purchasers are advised that they should make their own enquiries of the local planning authority
Agents note: The neighbouring properties Orchard House and Corn House have a permanent right of access over the driveway to their properties.
Outside
The Maltings benefits from private and beautifully presented deep and wide mature rear gardens. With a marvellous parkland feel the large gardens are laid to lawn with mature specimen trees, including flowering cherry and yew and shrubs. Accessed from the kitchen is a private alfresco dining terrace paved in Indian sandstone with a decorative wall to one side. With a wide frontage the property is approached via large electronic double gates with established shrub borders either side of the pedestrian and vehicle gates. The large driveway with circular parking area provides plenty of parking and leads to the tandem garage. A Victorian path bordered with snared red rose trees is a welcome avenue to the formal front door.
Further garaging is accessed to the front of the property.
Planning: There is currently outline planning consent for an additional detached dwelling and garage block in the rear garden. The planning reference is: 23/02012/OUT
Location
Wem offers a wide range of local amenities, with a selection of specialist shops and all of the essentials on hand, including a supermarket, garage, a bakery and a chemist. There is a good selection of schooling available locally including Thomas Adams, Ellesmere College and Moreton Hall.
The nearby historic county town of Shrewsbury enjoys a comprehensive range of shopping, leisure and social facilities as well as a number of schools including Shrewsbury School, Shrewsbury High School for Girls & Shrewsbury Sixth Form College.
Road links in the area, via the A49, are excellent. A local rail service is available at Wem and provides connections through to mainline services which can be found at Chester, Shrewsbury and Telford. National airports are also available within reasonable driving distance at Liverpool, Manchester and Birmingham.
Available for the first time in over twenty four years and located in the heart of Wem this is an exciting prospect for a new owner to purchase a property of poise and elegance having been lovingly restored by its current owners. The Maltings is a fine, detached family home dating back in parts to pre 1800. A plethora of period features with the attached maltings offer endless opportunities resulting in a substantial home whilst retaining a very friendly feel.
Period features and architectural details provide immense interest and character both internally and externally. Internally these details include decorative beams, hand turned staircase in a Chinese Chippendale style, panelled doors, window reveals, deep carved skirting boards and architraves, cornicing, marble and Purbeck stone fire surrounds, exposed brick walls and decorative tiled Minton floor. Externally the wide maltings doorways are of significant note, carved porch with wide front door, deep bay windows, handmade red bricks - mostly lime pointed, sash windows, tall chimneys and slate and clay tiled roofs create an impressive and charming exterior.
The wide front door opens to the spacious formal reception hallway with an interesting hand carved Chinese Chippendale staircase rising upwards. The dining and drawing rooms all enjoy excellent proportions and offer flexible accommodation for both entertaining and family living. The drawing room is a graceful room with deep bay, carved marble fire surround with inset log burner and decorative plasterwork cornicing. The heart of this special family home is the magnificent kitchen breakfast sitting room which is an impressive day to day living room. Cleverly zoned with a log burner to one end and the range cooker to the other the island is in the middle. Fitted with handcrafted units in oak and hand painted with contrasting stone worksurfaces the kitchen is a cooks dream.
The office, rear hall, utility and cloakroom with WC completes the ground floor.
To the first floor are five large double bedrooms radiating off a long landing complemented with a dressing room, shower room and bathroom. The study area has a secondary staircase leading to the rear hall.
The original maltings offers immense scope and endless possibility for a new purchaser. Currently they have been configured to leisure and hobby use enhancing the family accommodation. With a deep tandem garage, large workshop and cloakroom with WC to the ground floor a staircase rises to the first and second floors. To the first floor is a hobbies and music room and the third is a vast games room. This could easily be incorporated into the main house, used as working from home spaces or as an annexe subject to the relevant planning consents.
Services: Mains electricity, water and drainage. Gas central heating. Solar panels are installed to the roof and are currently on a 4kw solar array tariff.
Planning: There is currently outline planning consent for an additional detached dwelling and garage block in the rear garden. The planning reference is: 23/02012/OUT
Prospective purchasers are advised that they should make their own enquiries of the local planning authority
Agents note: The neighbouring properties Orchard House and Corn House have a permanent right of access over the driveway to their properties.
Outside
The Maltings benefits from private and beautifully presented deep and wide mature rear gardens. With a marvellous parkland feel the large gardens are laid to lawn with mature specimen trees, including flowering cherry and yew and shrubs. Accessed from the kitchen is a private alfresco dining terrace paved in Indian sandstone with a decorative wall to one side. With a wide frontage the property is approached via large electronic double gates with established shrub borders either side of the pedestrian and vehicle gates. The large driveway with circular parking area provides plenty of parking and leads to the tandem garage. A Victorian path bordered with snared red rose trees is a welcome avenue to the formal front door.
Further garaging is accessed to the front of the property.
Planning: There is currently outline planning consent for an additional detached dwelling and garage block in the rear garden. The planning reference is: 23/02012/OUT
Location
Wem offers a wide range of local amenities, with a selection of specialist shops and all of the essentials on hand, including a supermarket, garage, a bakery and a chemist. There is a good selection of schooling available locally including Thomas Adams, Ellesmere College and Moreton Hall.
The nearby historic county town of Shrewsbury enjoys a comprehensive range of shopping, leisure and social facilities as well as a number of schools including Shrewsbury School, Shrewsbury High School for Girls & Shrewsbury Sixth Form College.
Road links in the area, via the A49, are excellent. A local rail service is available at Wem and provides connections through to mainline services which can be found at Chester, Shrewsbury and Telford. National airports are also available within reasonable driving distance at Liverpool, Manchester and Birmingham.
Interested in this property?
Council tax
First listed
Over a month agoEnergy Performance Certificate
Marketed by
Strutt & Parker - Shrewsbury Theatre Royal, 14 Shoplatch Shrewsbury SY1 1HRCall agent on 01743 299638
Placebuzz mortgage repayment calculator
Monthly repayment
The Est. Mortgage is for a 25 years repayment mortgage based on a 10% deposit and a 5.5% annual interest. It is only intended as a guide. Make sure you obtain accurate figures from your lender before committing to any mortgage. Your home may be repossessed if you do not keep up repayments on a mortgage.
- Streetview
DISCLAIMER: Property descriptions and related information displayed on this page are marketing materials provided by Strutt & Parker - Shrewsbury. Placebuzz does not warrant or accept any responsibility for the accuracy or completeness of the property descriptions or related information provided here and they do not constitute property particulars. Please contact Strutt & Parker - Shrewsbury for full details and further information.





