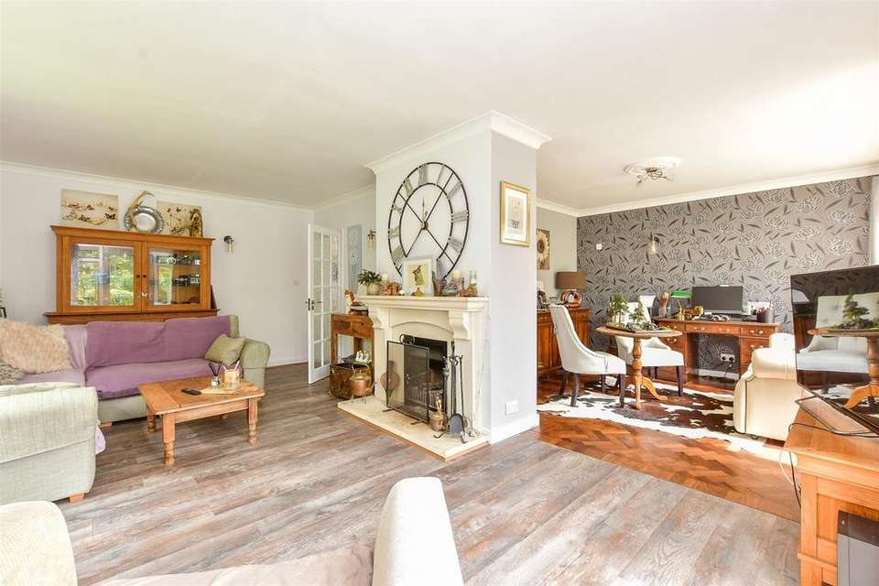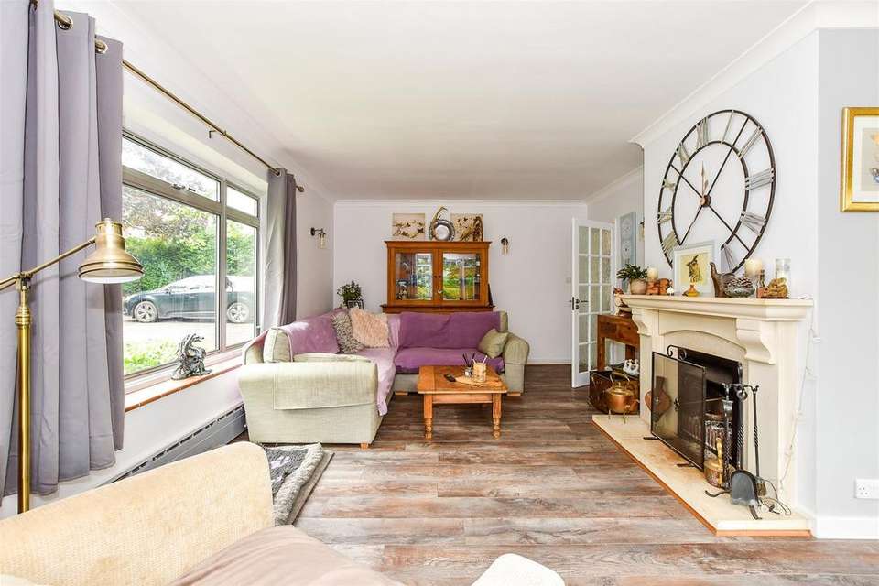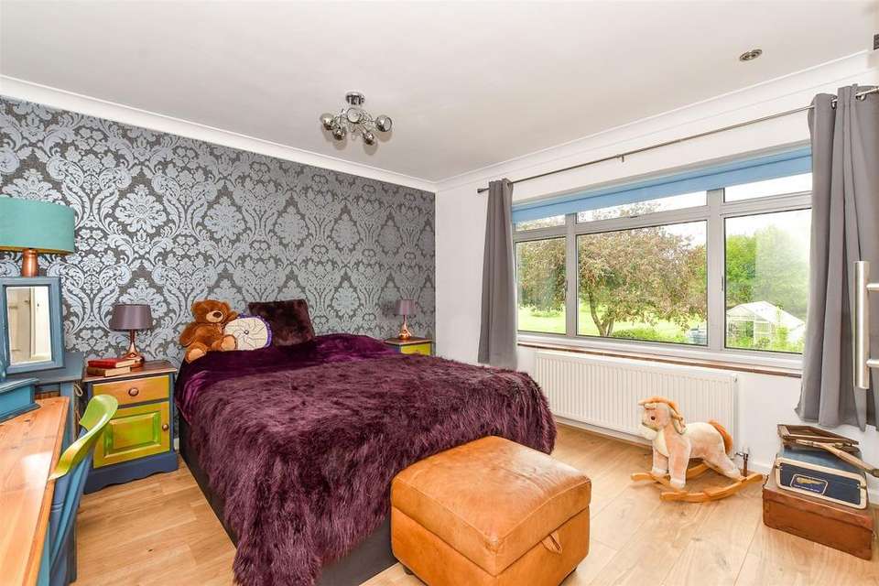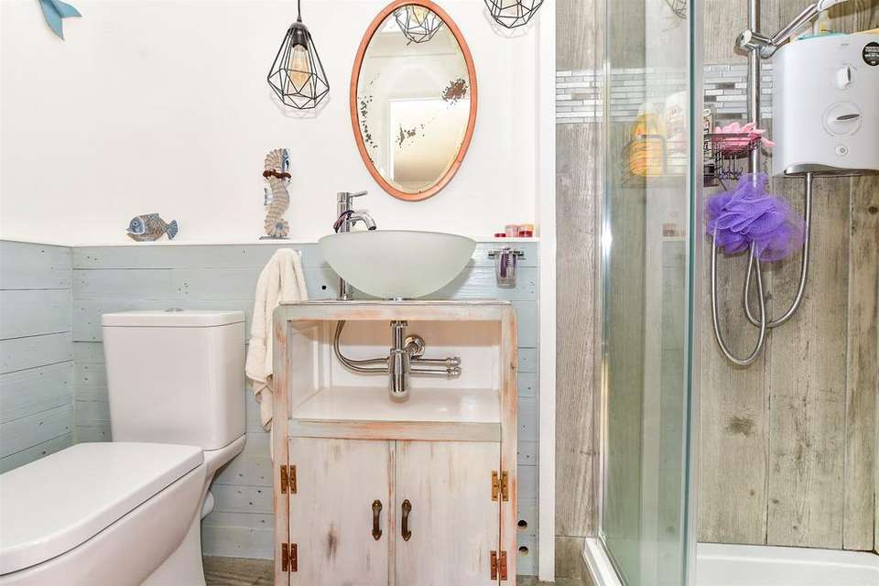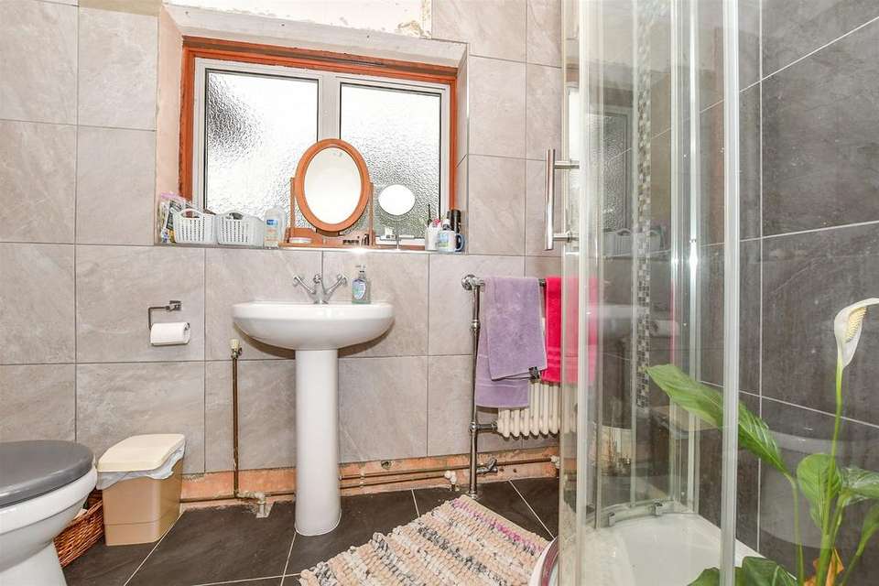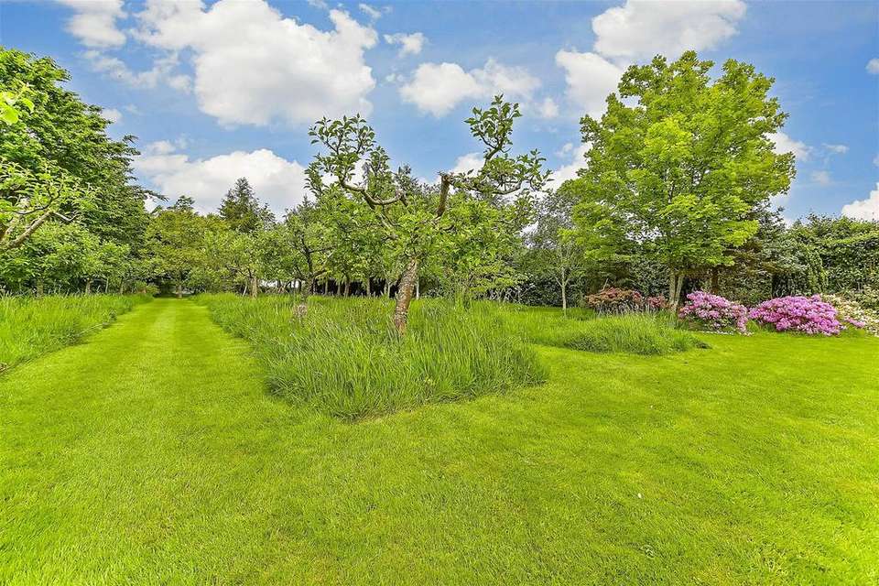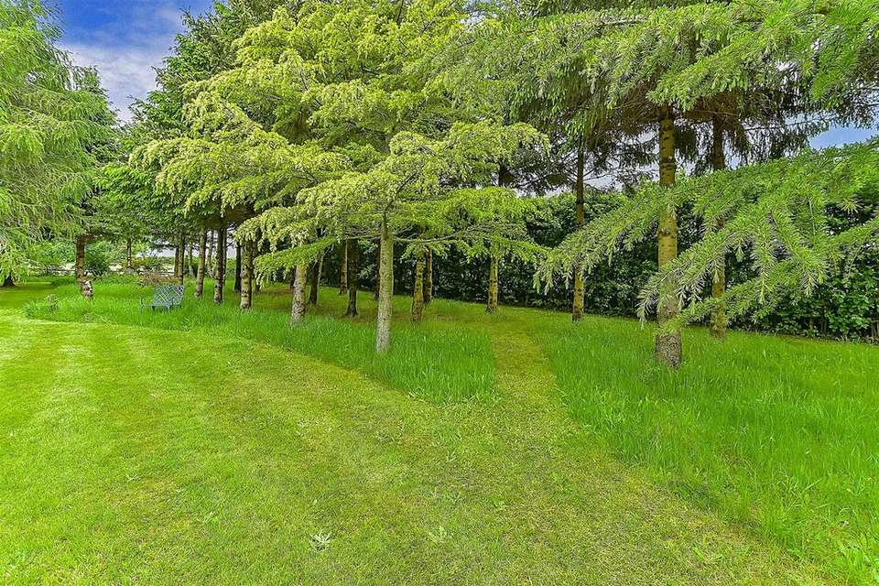6 bedroom detached house for sale
detached house
bedrooms
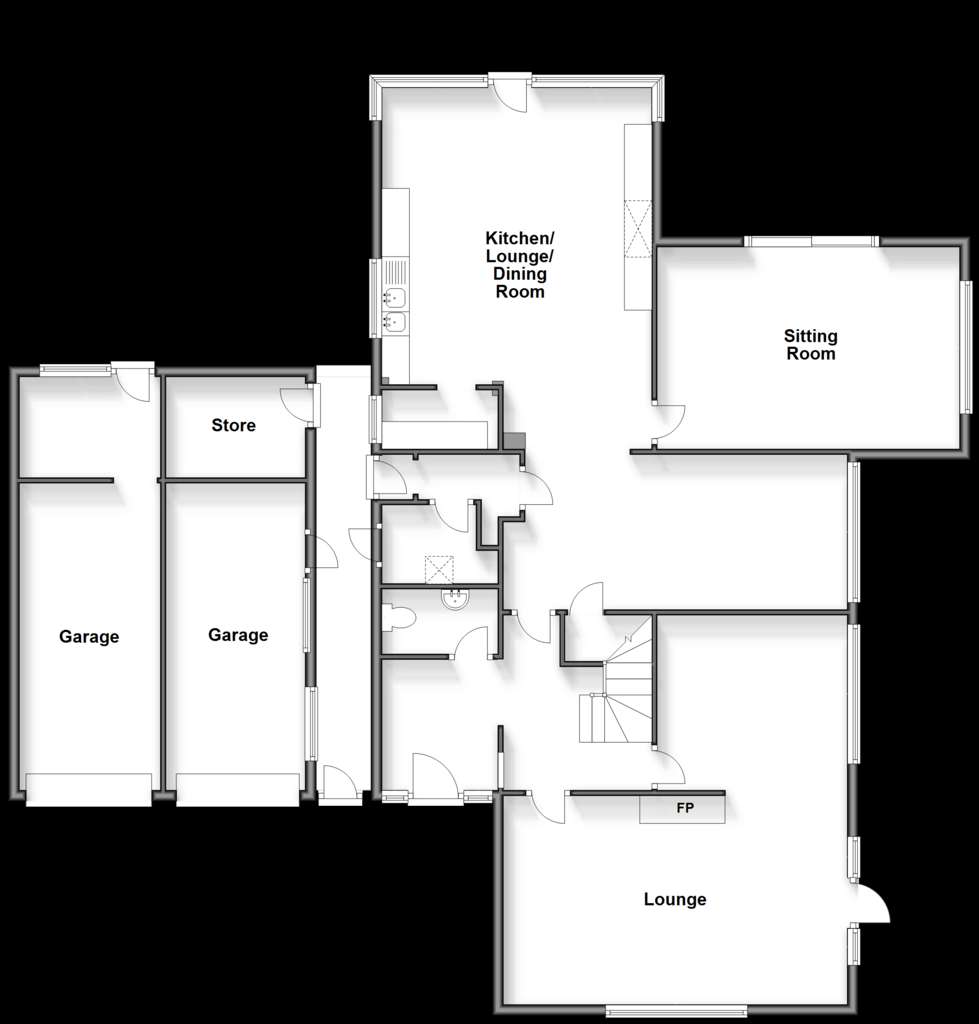
Property photos




+17
Property description
This impressive detached and extended property has been in the same This detached and extended property has been in the same family for more than 50 years and nestles in the midst of nearly two acres of stunning gardens surrounded by grounds and a communal 2.28 acre field. It is approached down a drive leading to a large parking area and a pair of garages, as well as to the glazed front door that opens into a tiled floor lobby with access to a cloakroom and entrance hall with its original herringbone parquet flooring. The bright, triple aspect open plan L-shaped family space includes the kitchen with a conservatory style roof, a range cooker and wood units housing stand-alone appliances and a walk-in larder. There are large breakfast and separate seating areas and access to the boiler room and garden plus a door to a dual aspect reception room with patio doors to the garden. The spacious L-shaped, dual aspect lounge/dining room includes a stone surround fireplace and French doors to the garden. The spacious galleried landing leads to a family shower room and separate bathroom as well as to six bedrooms with superb views including the master with an en suite shower, a single in use as a gym and four more doubles.At the end of the garages there is a workshop and tool store while a large detached cabin/summerhouse could become a games room/bar/studio or office. The wonderful garden includes a fish and wildlife pond, sweeping lawns interspersed with trees and shrubs, pathways with arches and rose bed, a wild garden and communal grounds.What the Owner says:
This family home has extended and modernised by my family over the years the house and we have all created the amazing organic garden. There are great walks to the village and to neighbouring Brenchley with its good primary school, doctors surgery and sports clubs. The communal field belongs to the houses that border it and everyone is involved in its upkeep.
Matfield is a charming village in an ANOB with one of the largest village greens in Kent. It has three pubs, a butchers shop and a village hall with a badminton court, post office and regular community activities. Trains from Paddock Wood can whisk you to London Bridge in 41 minutes while regular buses go to Royal Tunbridge Wells. Nearby Paddock Wood includes a department store, Waitrose. individual shops, bars and restaurants as well as two good primary schools and a good secondary school, while Tonbridge and Tunbridge Wells offer excellent grammar and private schools.Room sizes:Entrance HallCloakroomKitchen/Dining Room: 17'3 x 17'0 (5.26m x 5.19m)PantryBoiler RoomSitting Room: 18'0 x 17'10 (5.49m x 5.44m)Study Area: 19'1 x 9'2 (5.82m x 2.80m)Lounge: (L-shaped) 20'5 x 11'0 (6.23m x 3.36m) plus 11'4 x 10'0 (3.46m x 3.05m)Bedroom 1: 13'6 x 12'4 (4.12m x 3.76m)Bedroom 2: 11'6 x 11'4 (3.51m x 3.46m)En SuiteBedroom 3: 13'8 x 11'9 (4.17m x 3.58m)BalconyBedroom 4: 11'5 x 10'5 (3.48m x 3.18m)Bedroom 5: 11'5 (3.48m) narrowing to 9'0 (2.75m) x 9'5 (2.87m)Bedroom 6: 12'4 (3.76m) narrowing to 10'5 at narrowest point (3.18m) x 6'7 (2.01m)Bathroom: 8'1 x 5'9 (2.47m x 1.75m)Shower Room: 8'7 (2.62m) narrowing to 6'0 at narrowest point (1.83m) x 6'0 (1.83m)DrivewayGarage 1: 12'0 x 9'5 (3.66m x 2.87m)Garage 2: 16'2 x 7'1 (4.93m x 2.16m)StoreLarge Rear GardenCommunal Grounds
The information provided about this property does not constitute or form part of an offer or contract, nor may it be regarded as representations. All interested parties must verify accuracy and your solicitor must verify tenure/lease information, fixtures & fittings and, where the property has been extended/converted, planning/building regulation consents. All dimensions are approximate and quoted for guidance only as are floor plans which are not to scale and their accuracy cannot be confirmed. Reference to appliances and/or services does not imply that they are necessarily in working order or fit for the purpose.
We are pleased to offer our customers a range of additional services to help them with moving home. None of these services are obligatory and you are free to use service providers of your choice. Current regulations require all estate agents to inform their customers of the fees they earn for recommending third party services. If you choose to use a service provider recommended by Fine & Country, details of all referral fees can be found at the link below. If you decide to use any of our services, please be assured that this will not increase the fees you pay to our service providers, which remain as quoted directly to you.
This family home has extended and modernised by my family over the years the house and we have all created the amazing organic garden. There are great walks to the village and to neighbouring Brenchley with its good primary school, doctors surgery and sports clubs. The communal field belongs to the houses that border it and everyone is involved in its upkeep.
Matfield is a charming village in an ANOB with one of the largest village greens in Kent. It has three pubs, a butchers shop and a village hall with a badminton court, post office and regular community activities. Trains from Paddock Wood can whisk you to London Bridge in 41 minutes while regular buses go to Royal Tunbridge Wells. Nearby Paddock Wood includes a department store, Waitrose. individual shops, bars and restaurants as well as two good primary schools and a good secondary school, while Tonbridge and Tunbridge Wells offer excellent grammar and private schools.Room sizes:Entrance HallCloakroomKitchen/Dining Room: 17'3 x 17'0 (5.26m x 5.19m)PantryBoiler RoomSitting Room: 18'0 x 17'10 (5.49m x 5.44m)Study Area: 19'1 x 9'2 (5.82m x 2.80m)Lounge: (L-shaped) 20'5 x 11'0 (6.23m x 3.36m) plus 11'4 x 10'0 (3.46m x 3.05m)Bedroom 1: 13'6 x 12'4 (4.12m x 3.76m)Bedroom 2: 11'6 x 11'4 (3.51m x 3.46m)En SuiteBedroom 3: 13'8 x 11'9 (4.17m x 3.58m)BalconyBedroom 4: 11'5 x 10'5 (3.48m x 3.18m)Bedroom 5: 11'5 (3.48m) narrowing to 9'0 (2.75m) x 9'5 (2.87m)Bedroom 6: 12'4 (3.76m) narrowing to 10'5 at narrowest point (3.18m) x 6'7 (2.01m)Bathroom: 8'1 x 5'9 (2.47m x 1.75m)Shower Room: 8'7 (2.62m) narrowing to 6'0 at narrowest point (1.83m) x 6'0 (1.83m)DrivewayGarage 1: 12'0 x 9'5 (3.66m x 2.87m)Garage 2: 16'2 x 7'1 (4.93m x 2.16m)StoreLarge Rear GardenCommunal Grounds
The information provided about this property does not constitute or form part of an offer or contract, nor may it be regarded as representations. All interested parties must verify accuracy and your solicitor must verify tenure/lease information, fixtures & fittings and, where the property has been extended/converted, planning/building regulation consents. All dimensions are approximate and quoted for guidance only as are floor plans which are not to scale and their accuracy cannot be confirmed. Reference to appliances and/or services does not imply that they are necessarily in working order or fit for the purpose.
We are pleased to offer our customers a range of additional services to help them with moving home. None of these services are obligatory and you are free to use service providers of your choice. Current regulations require all estate agents to inform their customers of the fees they earn for recommending third party services. If you choose to use a service provider recommended by Fine & Country, details of all referral fees can be found at the link below. If you decide to use any of our services, please be assured that this will not increase the fees you pay to our service providers, which remain as quoted directly to you.
Interested in this property?
Council tax
First listed
Last weekEnergy Performance Certificate
Marketed by
Fine & Country - Tunbridge Wells 20 High Street Tunbridge Wells, Kent TN1 1UXPlacebuzz mortgage repayment calculator
Monthly repayment
The Est. Mortgage is for a 25 years repayment mortgage based on a 10% deposit and a 5.5% annual interest. It is only intended as a guide. Make sure you obtain accurate figures from your lender before committing to any mortgage. Your home may be repossessed if you do not keep up repayments on a mortgage.
- Streetview
DISCLAIMER: Property descriptions and related information displayed on this page are marketing materials provided by Fine & Country - Tunbridge Wells. Placebuzz does not warrant or accept any responsibility for the accuracy or completeness of the property descriptions or related information provided here and they do not constitute property particulars. Please contact Fine & Country - Tunbridge Wells for full details and further information.





