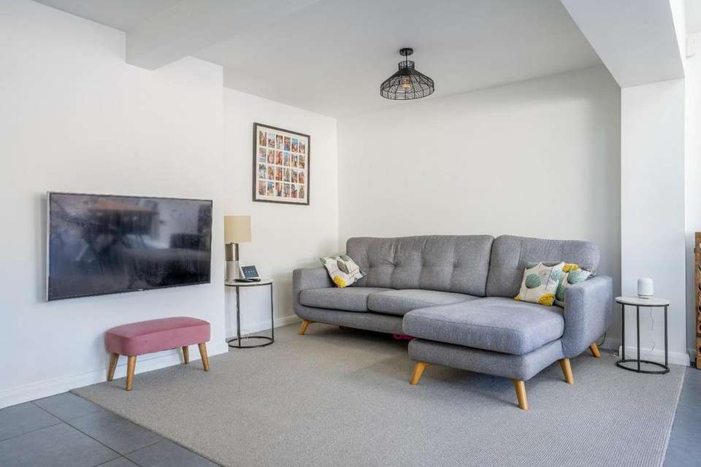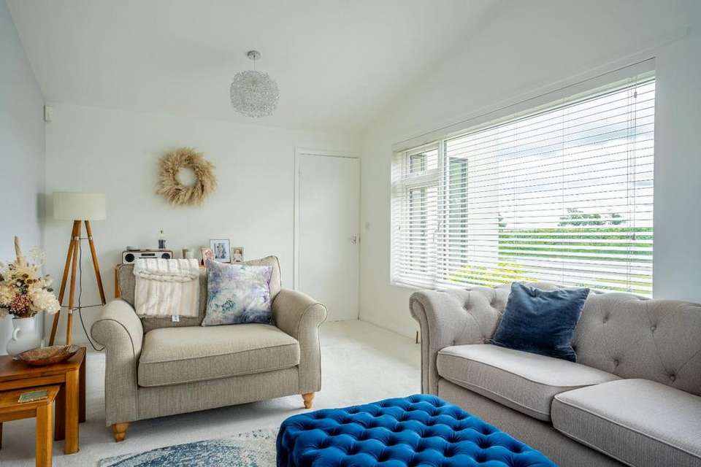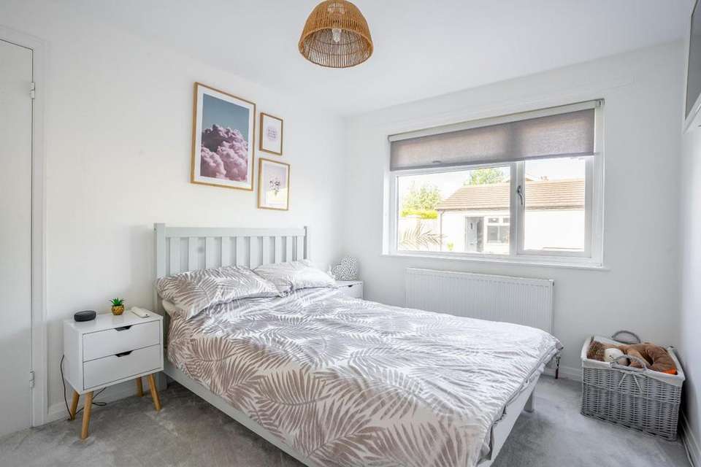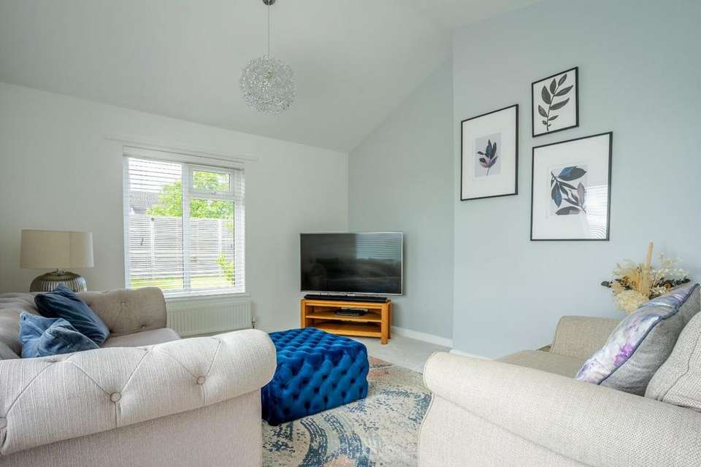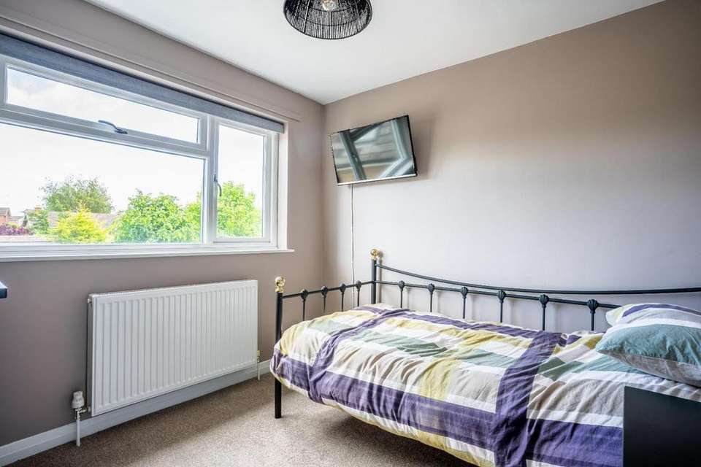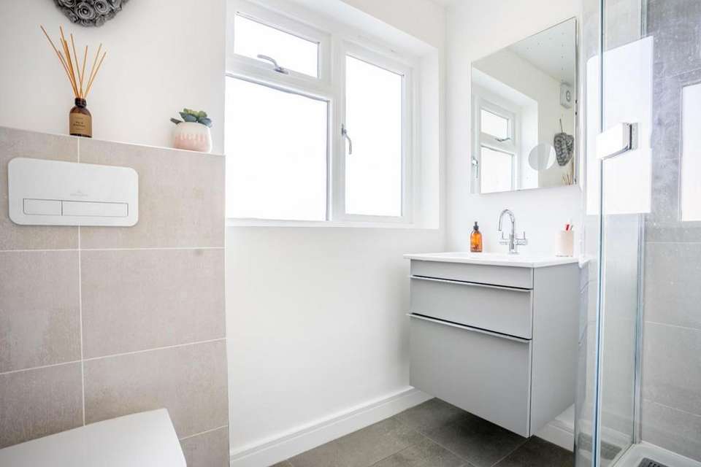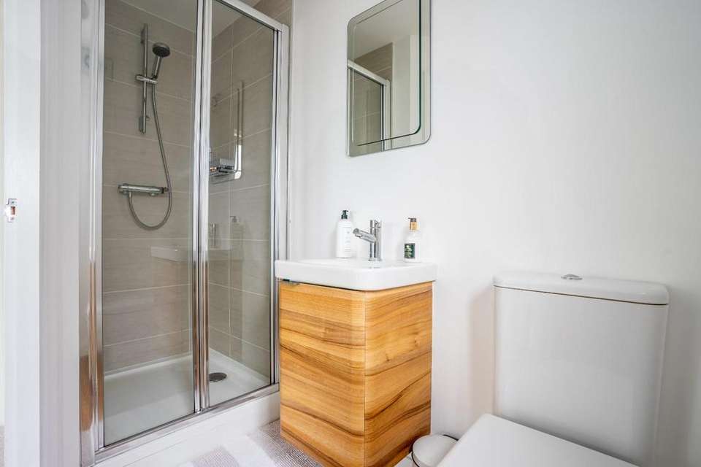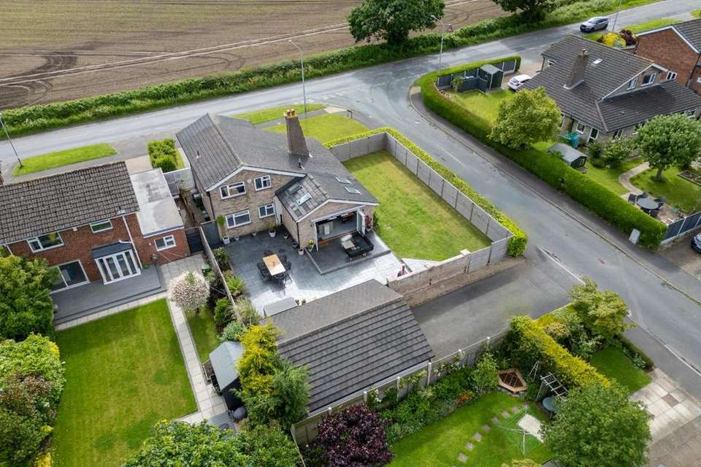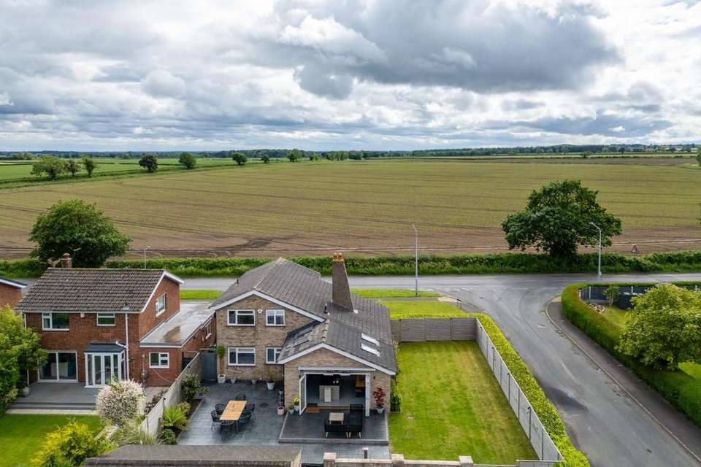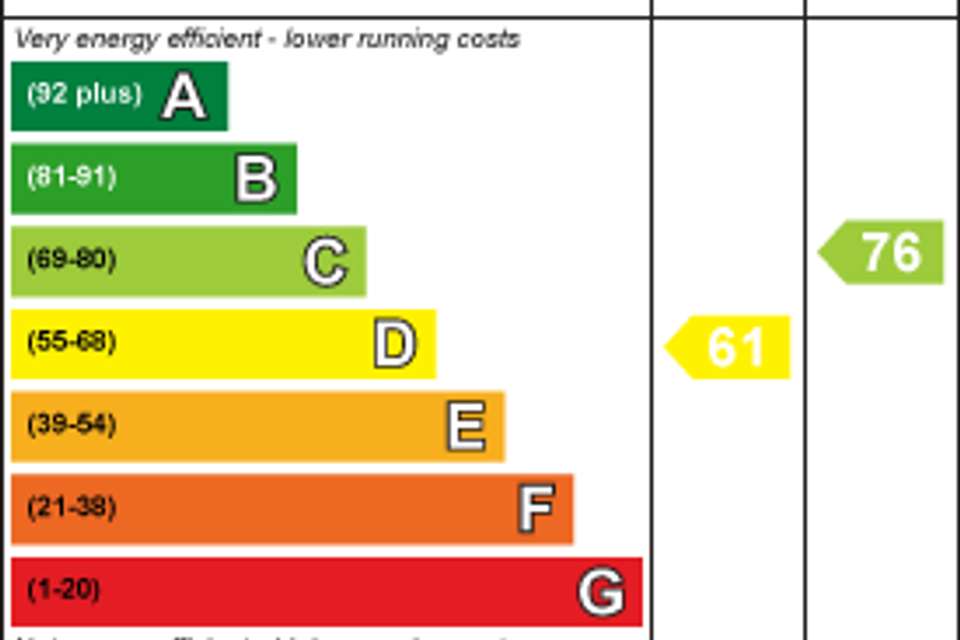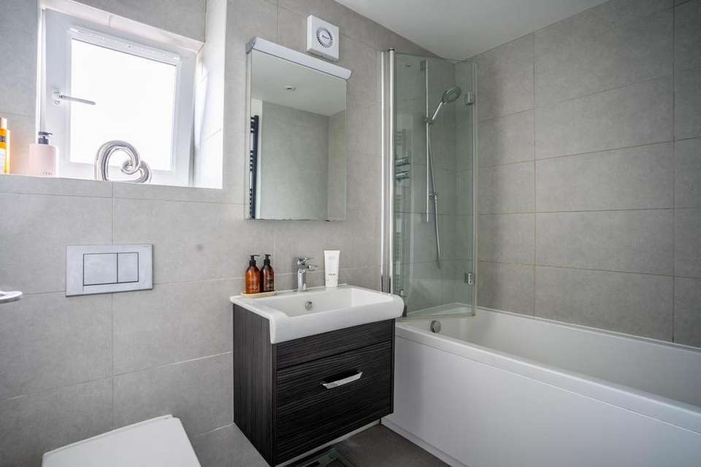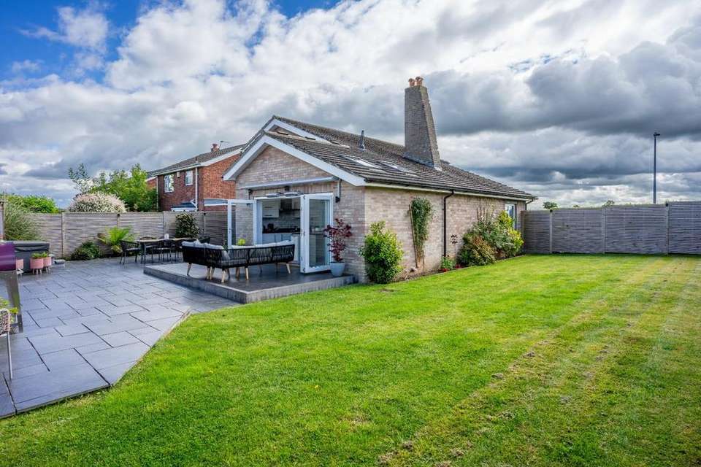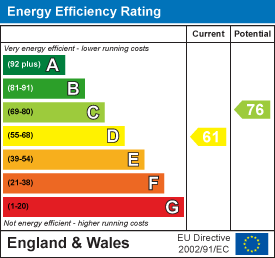5 bedroom detached house for sale
detached house
bedrooms
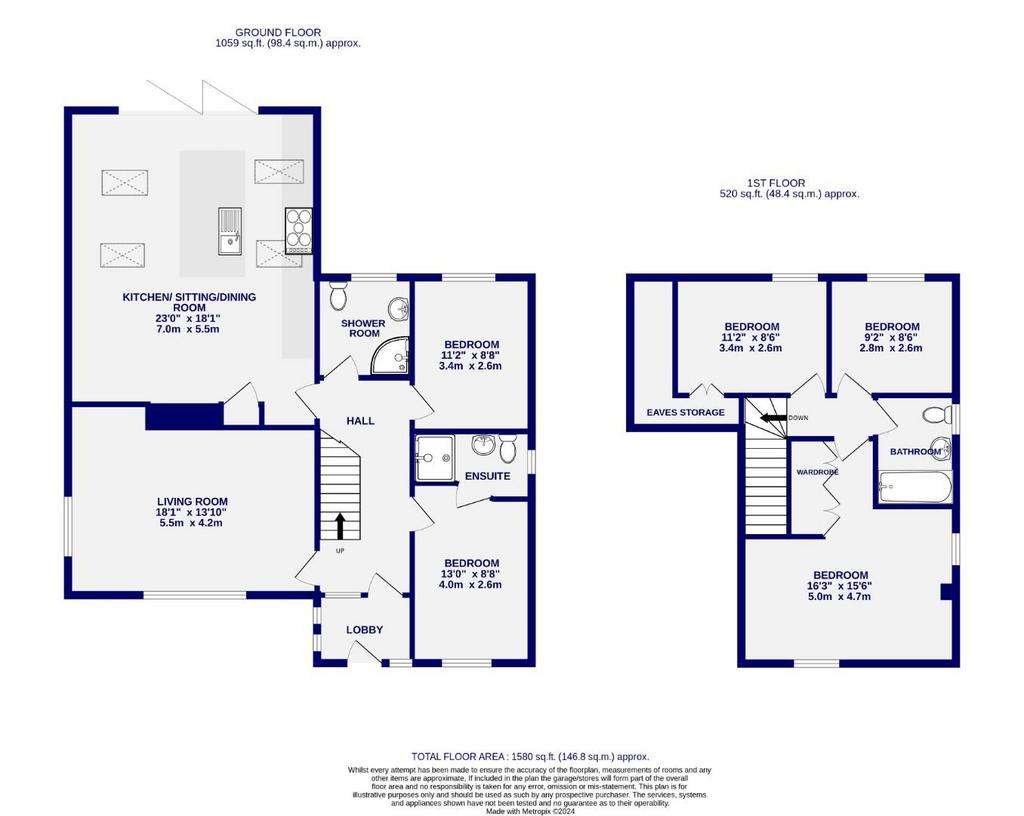
Property photos

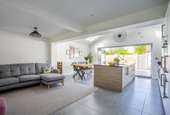
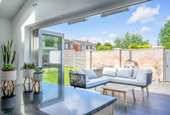

+23
Property description
Located in the popular residential area of Copmanthorpe, which is positioned to the south of York, is this immaculately presented detached home set on a wonderful corner plot with stunning views looking out to countryside fields. Ready to move into and making a wonderful family home due to its size and layout, this property benefits from the varied local amenities, schools and bus connections to the city centre and train station that Copmanthorpe has to offer.
Internally, the property offers a convenient porch which leads into the spacious entrance hall. Immediately to the left is the lovely reception room which benefits from windows on two aspects and a tall vaulted ceiling creating a bright and airy feel. At the end of the hall is the true hub of the home, the open plan kitchen living diner with a central island. Comprising an array of contemporary wall and base units, all of which are complimented by granite worktops, this space allows for plenty of storage as well as worktop space and includes a range of integrated appliances. Allowing light to flood through, this room benefits from numerous Velux windows, as well as expansive bi folding doors that look out onto the recently landscaped garden. Across the hall are two double bedrooms, a modern three piece shower room and an ensuite off the front bedroom. On the first floor are three well proportioned bedrooms, with the master bedroom benefitting from a range of built in storage, and a three piece family bathroom.
Externally is an immaculately presented and recently landscaped garden. Consisting of lawn along the left hand side of the property, which benefits from a south west facing aspect for afternoon and evening sun, the remainder of the garden has been beautifully landscaped with dark patio. Perfect for hosting, especially when the bi fold doors are open, the patio can be zoned into multiple seating areas.
Thoughtfully, the sellers have installed an electric awning with heaters underneath for a sheltered seating area outside that can be enjoyed all year round. Set back from the property, and with a second driveway accessed off The Link, there is also a double garage with power and a vaulted roof allowing for further storage and the potential for development (subject to the relevant planning permissions). The primary driveway is set to the front of the property, next to the front lawn.
In summary a wonderful family home that is ready to move into, early viewing is highly recommended.
Council Tax Band- D
Internally, the property offers a convenient porch which leads into the spacious entrance hall. Immediately to the left is the lovely reception room which benefits from windows on two aspects and a tall vaulted ceiling creating a bright and airy feel. At the end of the hall is the true hub of the home, the open plan kitchen living diner with a central island. Comprising an array of contemporary wall and base units, all of which are complimented by granite worktops, this space allows for plenty of storage as well as worktop space and includes a range of integrated appliances. Allowing light to flood through, this room benefits from numerous Velux windows, as well as expansive bi folding doors that look out onto the recently landscaped garden. Across the hall are two double bedrooms, a modern three piece shower room and an ensuite off the front bedroom. On the first floor are three well proportioned bedrooms, with the master bedroom benefitting from a range of built in storage, and a three piece family bathroom.
Externally is an immaculately presented and recently landscaped garden. Consisting of lawn along the left hand side of the property, which benefits from a south west facing aspect for afternoon and evening sun, the remainder of the garden has been beautifully landscaped with dark patio. Perfect for hosting, especially when the bi fold doors are open, the patio can be zoned into multiple seating areas.
Thoughtfully, the sellers have installed an electric awning with heaters underneath for a sheltered seating area outside that can be enjoyed all year round. Set back from the property, and with a second driveway accessed off The Link, there is also a double garage with power and a vaulted roof allowing for further storage and the potential for development (subject to the relevant planning permissions). The primary driveway is set to the front of the property, next to the front lawn.
In summary a wonderful family home that is ready to move into, early viewing is highly recommended.
Council Tax Band- D
Interested in this property?
Council tax
First listed
Over a month agoEnergy Performance Certificate
Marketed by
Ashtons - York Sales 1 Bootham York YO30 7BNPlacebuzz mortgage repayment calculator
Monthly repayment
The Est. Mortgage is for a 25 years repayment mortgage based on a 10% deposit and a 5.5% annual interest. It is only intended as a guide. Make sure you obtain accurate figures from your lender before committing to any mortgage. Your home may be repossessed if you do not keep up repayments on a mortgage.
- Streetview
DISCLAIMER: Property descriptions and related information displayed on this page are marketing materials provided by Ashtons - York Sales. Placebuzz does not warrant or accept any responsibility for the accuracy or completeness of the property descriptions or related information provided here and they do not constitute property particulars. Please contact Ashtons - York Sales for full details and further information.





