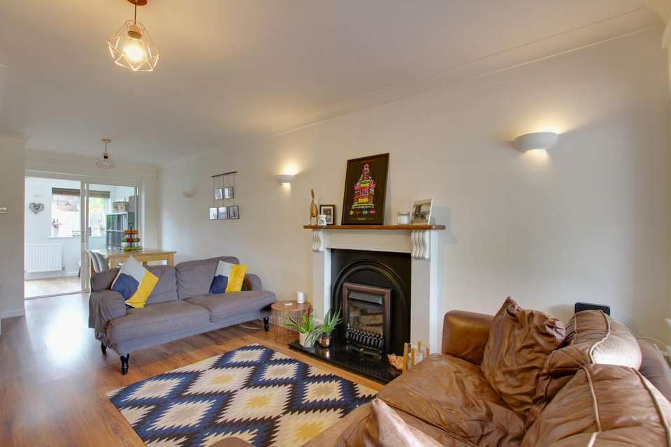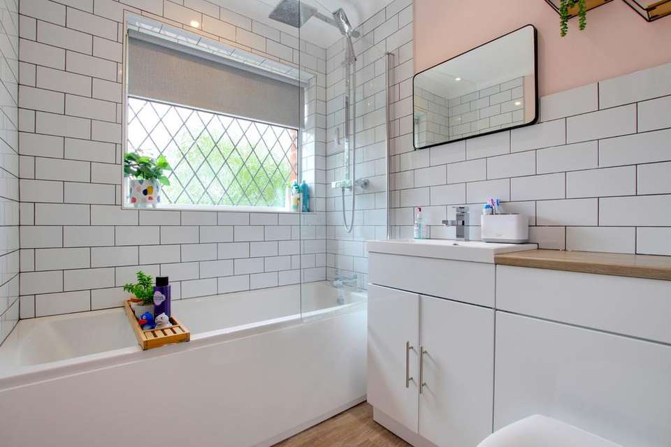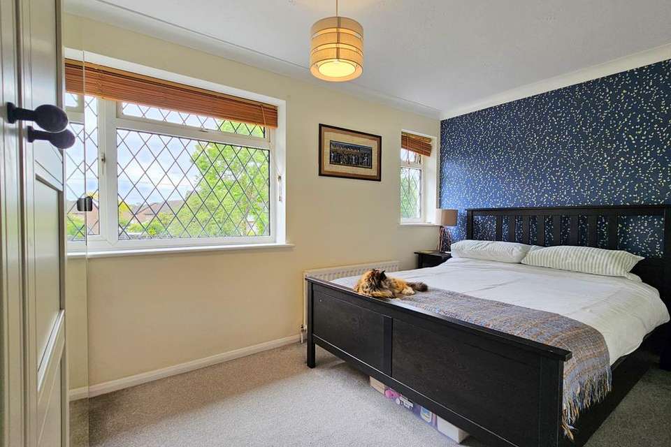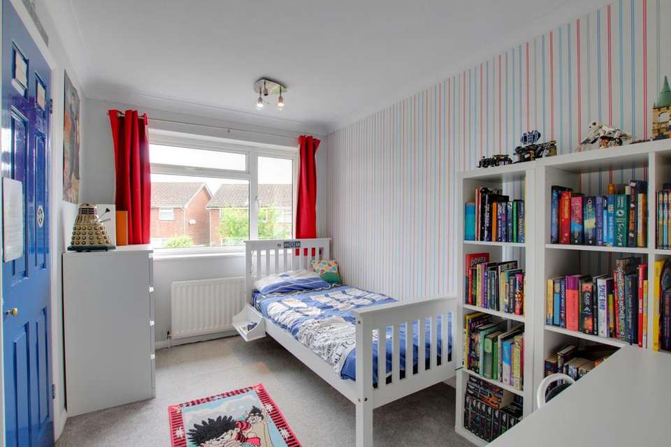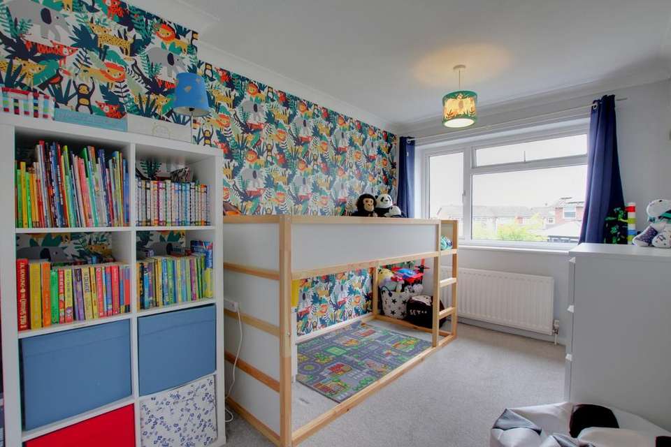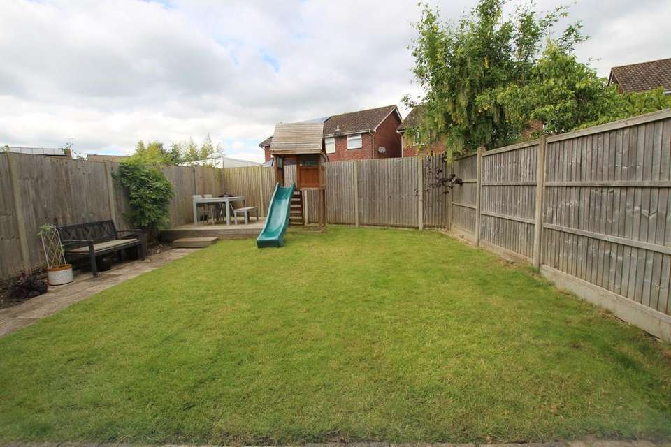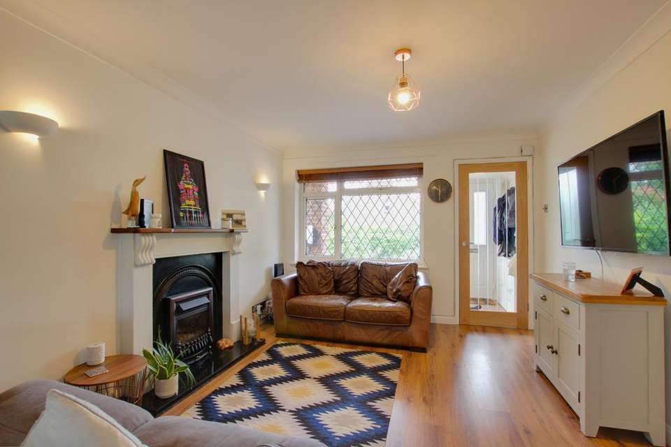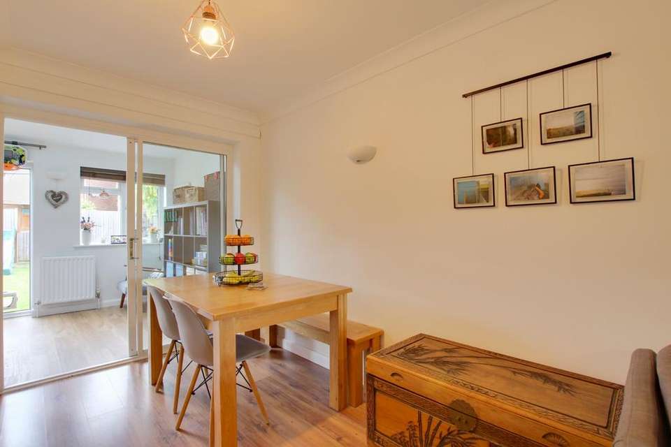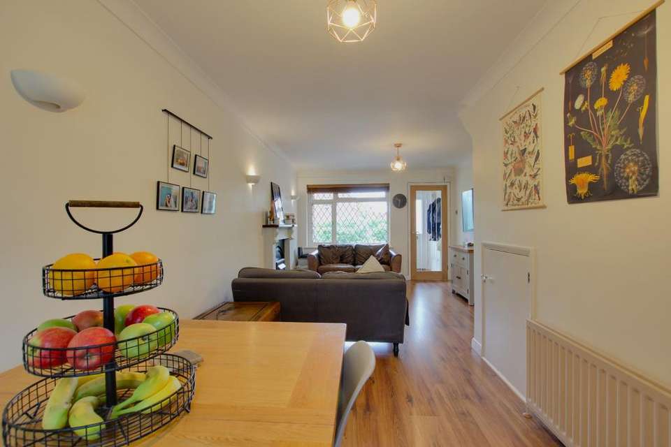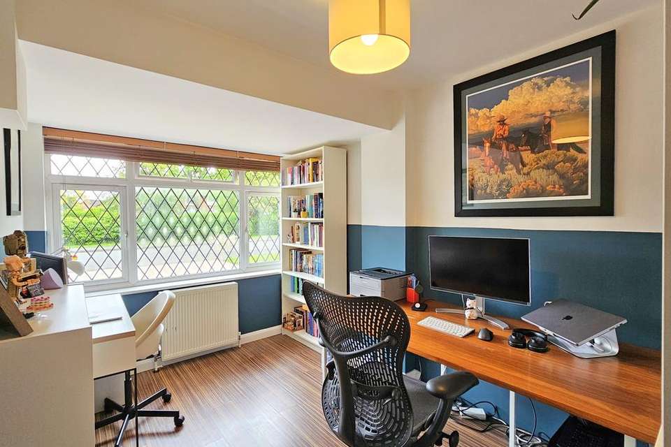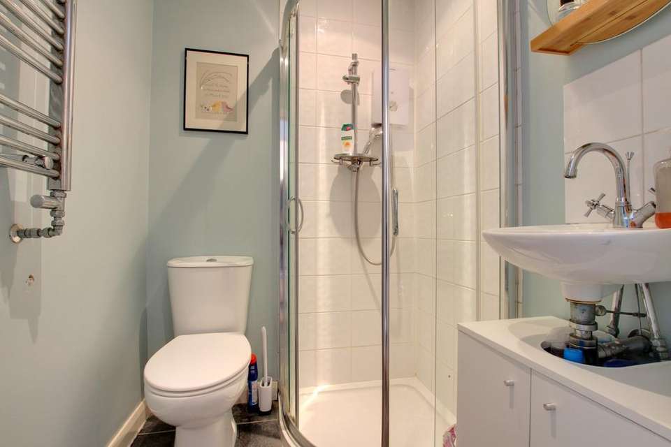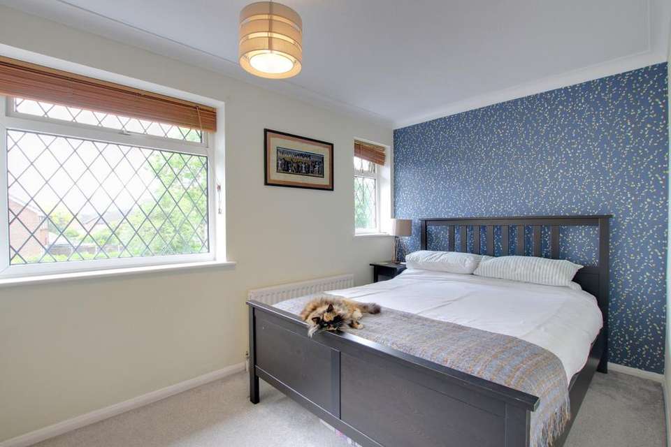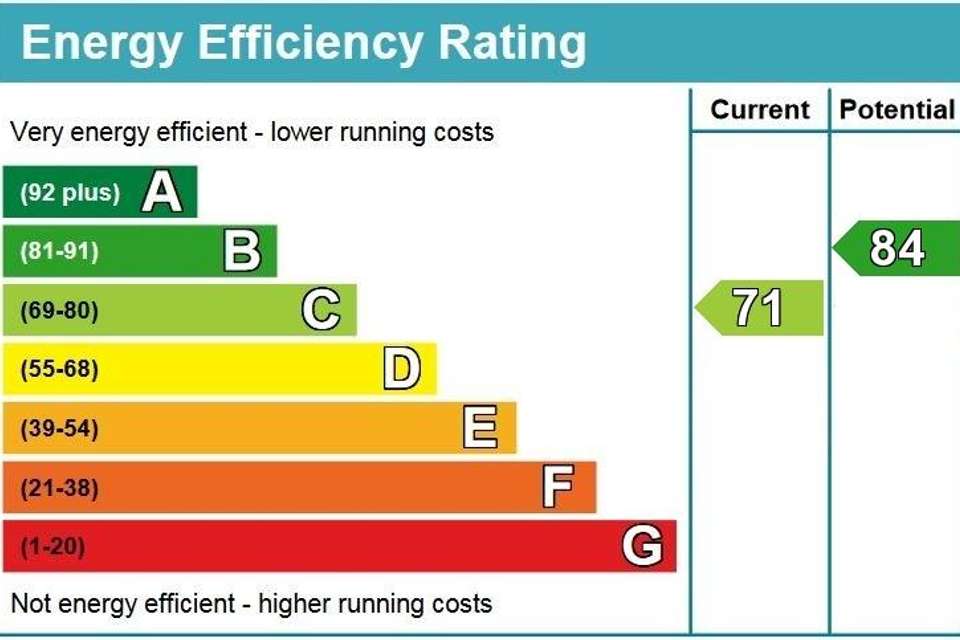4 bedroom semi-detached house for sale
semi-detached house
bedrooms
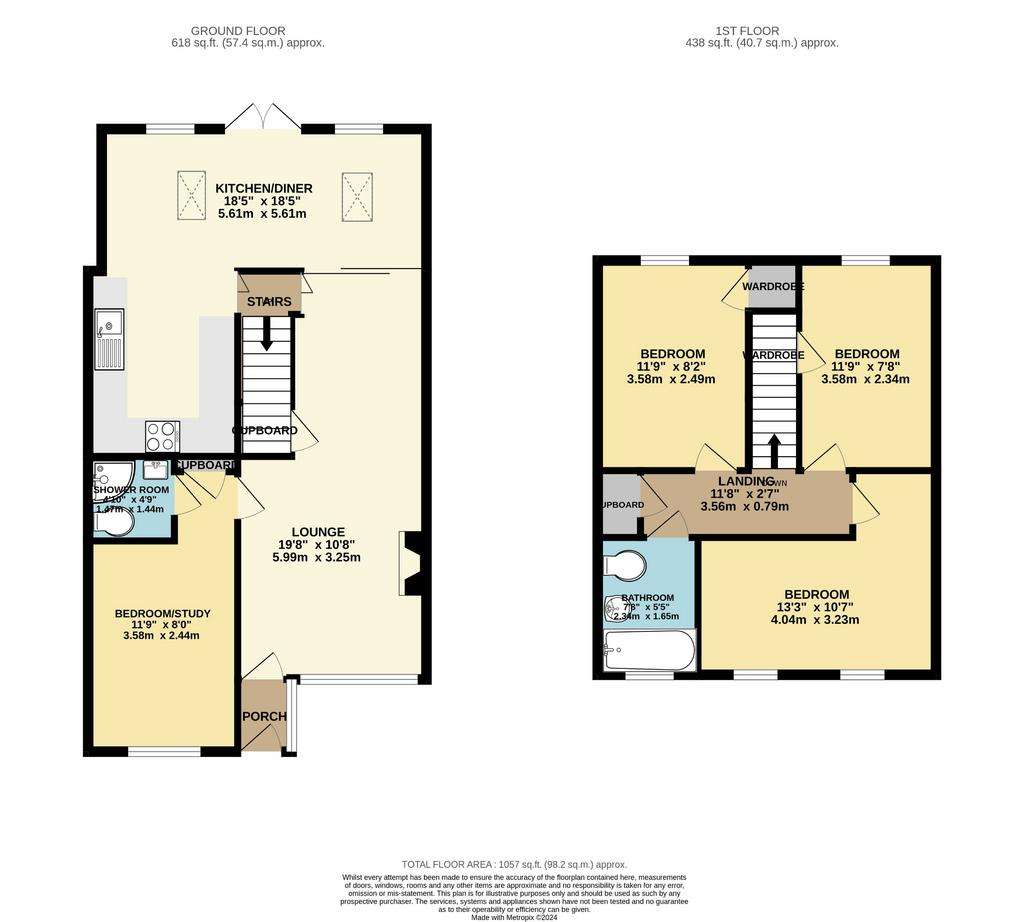
Property photos


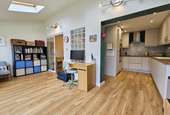
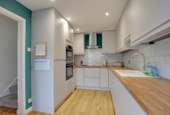
+14
Property description
An extended four bedroomed home is offered for sale close to Denmead village centre. The home benefits from an extension to the rear that provides extra reception space and a converted garage that serves as the fourth bedroom with en-suite shower. There are three further double bedrooms and a family bathroom on the first floor, while downstairs offers large living space, a replacement kitchen with dining area and the fourth bedroom suite. This home is presented in very good order with block paved driveway providing parking for two vehicles and an enclosed rear garden with gated side access.
ENTRANCE PORCH:
Accessed via double glazed composite front door. Laminate flooring and inner glazed door to:
LOUNGE:
Smooth plastered and coved ceiling. Upvc window to front aspect. Gas fire in decorative surround with granite hearth. Laminate flooring. Two radiators.
BEDROOM 4:
Upvc window to front aspect. Radiator. Laminate flooring. Ensuite shower room: Corner shower unit with glass doors. Wall mounted electric shower on tiled walls. Close coupled wc, Hand basin, ladder style heated towel rail.
DINER:
Two velux style roof lights. Upvc window and french doors to rear garden. Two radiators. Luxury vinyl tiled floor.
KITCHEN:
Smooth plastered ceiling with inset lighting. Range of modern light coloured wall, floor and drawer units with integrated appliances including washing machine, dishwasher, fridge freezer, double oven and induction hob with extractor hood over. Sink/drainer set into wooden style worktop with contrasting brick tiling walls. Oak style luxury vinyl tiled flooring.
FIRST FLOOR LANDING:
Access to loft via hatch. Shelved cupboard.
BEDROOM ONE:
Textured and coved ceiling. Two upvc windows to front aspect. Radiator.
BEDROOM TWO:
Textured and coved ceiling. Upvc window to rear aspect. Radiator. Built in cupboard with shelving and hanging rail.
BEDROOM THREE:
Textured and coved ceiling. Upvc window to rear aspect. Built in cupboard with shelving and hanging rail.
BATHROOM:
Smooth plastered and coved ceiling with inset lighting. Upvc obscured double glazed window to front. Suite consists of panelled bath with central mixer tap and shower above with fixed rainfall style head and separate removable head. Glass screen. Hand basin set in vanity unit with storage cupboards under and mirrored above. Close coupled wc with concealed cistern. Radiator. Part tiled walls and oak style luxury tiled flooring.
OUTSIDE:
Rear garden, fence enclosed with paved patio path leading to raised decked area. Mainly laid to lawn with gated side access. To the front is block paved driveway providing off road parking for several vehicles.
EPC:C
ENTRANCE PORCH:
Accessed via double glazed composite front door. Laminate flooring and inner glazed door to:
LOUNGE:
Smooth plastered and coved ceiling. Upvc window to front aspect. Gas fire in decorative surround with granite hearth. Laminate flooring. Two radiators.
BEDROOM 4:
Upvc window to front aspect. Radiator. Laminate flooring. Ensuite shower room: Corner shower unit with glass doors. Wall mounted electric shower on tiled walls. Close coupled wc, Hand basin, ladder style heated towel rail.
DINER:
Two velux style roof lights. Upvc window and french doors to rear garden. Two radiators. Luxury vinyl tiled floor.
KITCHEN:
Smooth plastered ceiling with inset lighting. Range of modern light coloured wall, floor and drawer units with integrated appliances including washing machine, dishwasher, fridge freezer, double oven and induction hob with extractor hood over. Sink/drainer set into wooden style worktop with contrasting brick tiling walls. Oak style luxury vinyl tiled flooring.
FIRST FLOOR LANDING:
Access to loft via hatch. Shelved cupboard.
BEDROOM ONE:
Textured and coved ceiling. Two upvc windows to front aspect. Radiator.
BEDROOM TWO:
Textured and coved ceiling. Upvc window to rear aspect. Radiator. Built in cupboard with shelving and hanging rail.
BEDROOM THREE:
Textured and coved ceiling. Upvc window to rear aspect. Built in cupboard with shelving and hanging rail.
BATHROOM:
Smooth plastered and coved ceiling with inset lighting. Upvc obscured double glazed window to front. Suite consists of panelled bath with central mixer tap and shower above with fixed rainfall style head and separate removable head. Glass screen. Hand basin set in vanity unit with storage cupboards under and mirrored above. Close coupled wc with concealed cistern. Radiator. Part tiled walls and oak style luxury tiled flooring.
OUTSIDE:
Rear garden, fence enclosed with paved patio path leading to raised decked area. Mainly laid to lawn with gated side access. To the front is block paved driveway providing off road parking for several vehicles.
EPC:C
Interested in this property?
Council tax
First listed
Over a month agoEnergy Performance Certificate
Marketed by
Pearsons - Denmead Hambledon Road Denmead PO7 6NUPlacebuzz mortgage repayment calculator
Monthly repayment
The Est. Mortgage is for a 25 years repayment mortgage based on a 10% deposit and a 5.5% annual interest. It is only intended as a guide. Make sure you obtain accurate figures from your lender before committing to any mortgage. Your home may be repossessed if you do not keep up repayments on a mortgage.
- Streetview
DISCLAIMER: Property descriptions and related information displayed on this page are marketing materials provided by Pearsons - Denmead. Placebuzz does not warrant or accept any responsibility for the accuracy or completeness of the property descriptions or related information provided here and they do not constitute property particulars. Please contact Pearsons - Denmead for full details and further information.


