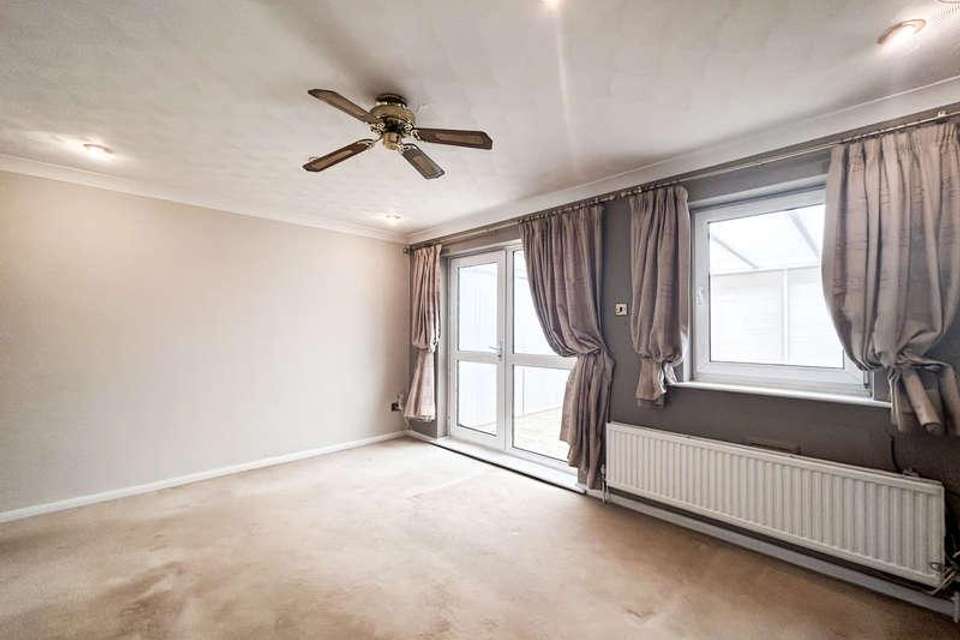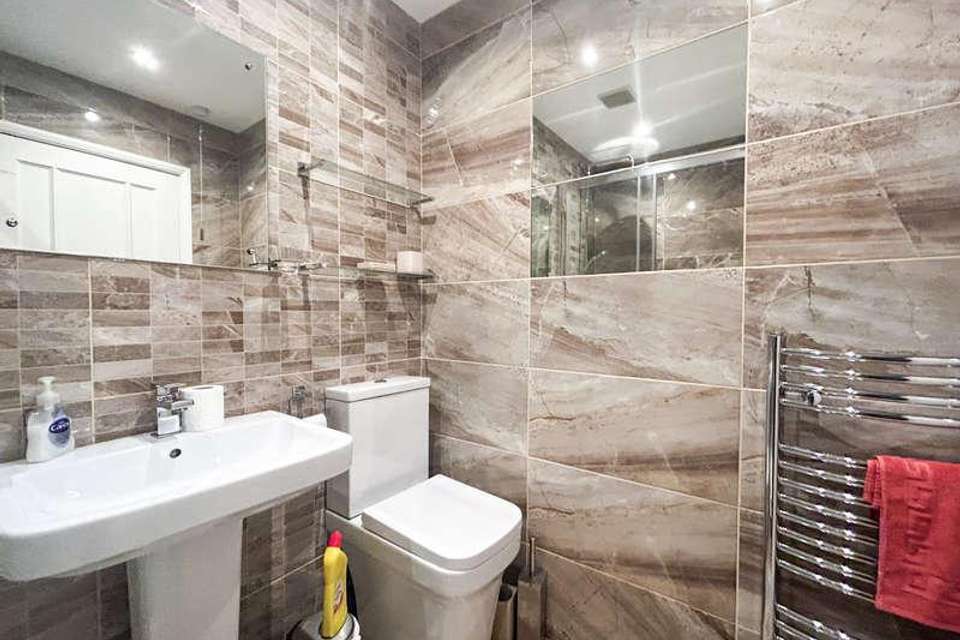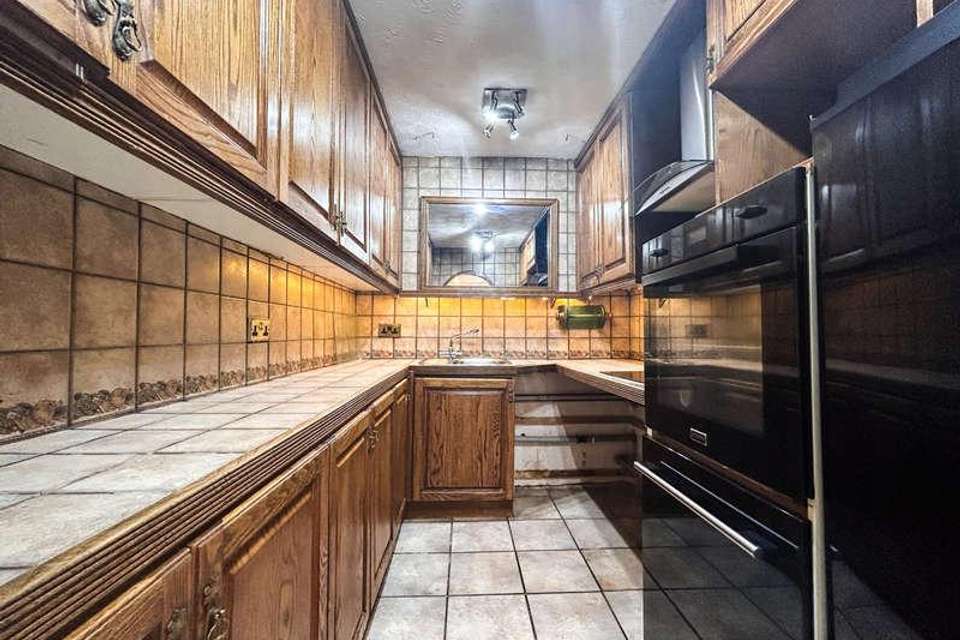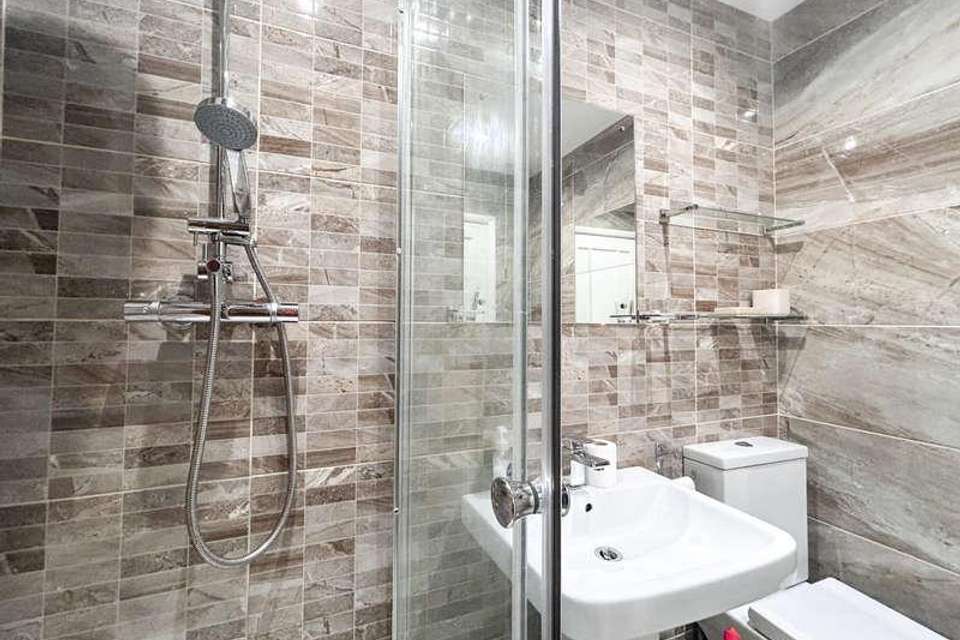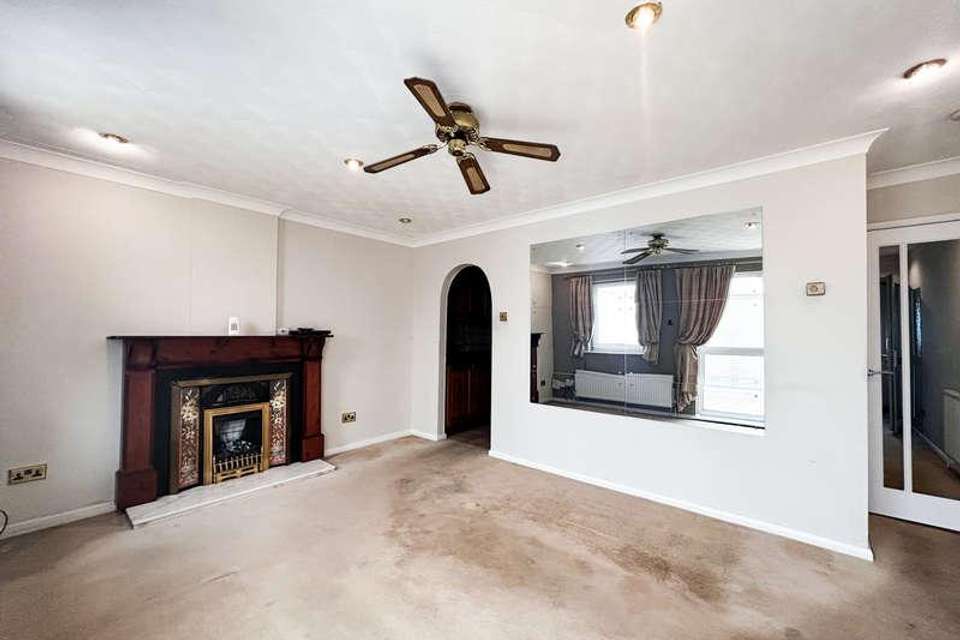1 bedroom bungalow for sale
Scunthorpe, DN15bungalow
bedroom
Property photos
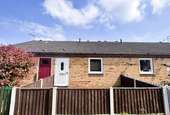
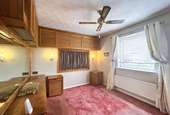
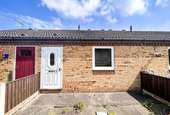

+5
Property description
Council tax band: A.Welcome to this delightful one double bedroom bungalow, perfect for downsizing or as a first-time home purchase. Situated on Bolsover Road, Scunthorpe, this property offers both comfort and convenience in a desirable location. Directly across from a public bus service and a short five-minute walk to Gallagher Retail Park, residents have easy access to supermarkets, retail outlets, and eateries. The nearby Lodge Moor Community Centre and excellent access to local parks and nature reserves add to the appeal.Upon entering, you are greeted by an enclosed internal porch with charming open brickwork, leading to the entrance hall. The spacious double bedroom at the front aspect features built-in wardrobes for ample storage, a uPVC window, a ceiling light, and a generous floor area. Conveniently located off the hallway is a modern three-piece shower suite, including a walk-in mains-fed twin head shower enclosure with a glazed fixed shower screen, a pedestal hand basin, and a low-level flush toilet. The main living accommodation comprises a spacious lounge adjacent to a large rear aspect conservatory, providing ample natural light. The lounge is open plan to the enclosed kitchen space, which features a range of worktops and under-counter space for free-standing white goods. Externally, the property offers off-road parking adjacent to the property, with gated access to the rear garden. The front elevation features a low-maintenance enclosed courtyard, and the rear garden also offers a low-maintenance courtyard with fencing for privacy and a wood storage shed.This charming bungalow is a fantastic opportunity for those seeking a cosy and convenient living space. Whether you're looking to downsize or embark on your property journey, this home on Bolsover Road is a perfect fit. For more information or to arrange a viewing, contact Louise Oliver Properties today!DISCLAIMER: LouiseOliver Properties Limited themselves and for the vendors or lessors of thisproperty whose agents they are, give notice that the particulars are set out asa general outline only for the guidance of intending purchasers or lessors, anddo not constitute part of an offer or contract; all descriptions, dimensions,references to condition and necessary permission for use and occupation, andother details are given without responsibility and any intending purchasers ortenants should not rely on them as statements or presentations of fact but mustsatisfy themselves by inspection or otherwise as to the correctness of each ofthem. Room sizes are given on a gross basis, excluding chimney breasts,pillars, cupboards, etc. and should not be relied upon for carpets andfurnishings. We have not carried out a detailed survey and/or tested services, appliances,and specific fittings. No person in the employment of Louise Oliver PropertiesLimited has any authority to make or give any representation of warrantywhatever in relation to this property and it is suggested that prospectivepurchasers walk the land and boundaries of the property, prior to exchange ofcontracts, to satisfy themselves as to the exact area of land they arepurchasing. FeaturesGardenFull Double Glazing Gas Central Heating Combi BoilerDouble BedroomsFireplaceProperty additional infoEntrance :Enclosed porch accessed via a single uPVC door with open brick walls and space for outerwear. This opens to an entrance hall with ceiling lights and carpet flooring, leading to the bedroom, shower room, and living area.Lounge / Diner : 3.40m x 4.61m The main living space features a gas fireplace with a wooden mantle, carpeted floor, ceiling spotlights, a uPVC window overlooking the conservatory, a radiator, a ceiling fan, and is open plan to the kitchen with access to the conservatory.Kitchen : 2.73m x 1.91m The kitchen is galley-style with tiled walls and flooring. It has wood-fronted wall and base storage units, U-shaped countertops, space for under-counter appliances, a Logic induction hob, a gas oven, and ceiling spotlights.Conservatory: 2.97m x 3.88m The conservatory has a fully double-glazed uPVC surround, wall lights, a tiled floor, and a polycarbonate roof, with access to the enclosed rear garden.Shower Room : 2.07m x 1.70m The three-piece shower room has tiled walls and flooring, a walk-in shower enclosure with a mains-fed shower unit and handheld shower attachment, a low-level flush toilet, an extractor unit, a pedestal hand basin, and ceiling spotlights.Bedroom : 2.97m x 3.50m The double bedroom at the front features carpet flooring, a uPVC window, built-in wardrobes, a radiator, and a ceiling light.
Interested in this property?
Council tax
First listed
Over a month agoScunthorpe, DN15
Marketed by
Louise Oliver Properties 15 Oswald Road,Scunthorpe,DN15 7PUCall agent on 01724 853222
Placebuzz mortgage repayment calculator
Monthly repayment
The Est. Mortgage is for a 25 years repayment mortgage based on a 10% deposit and a 5.5% annual interest. It is only intended as a guide. Make sure you obtain accurate figures from your lender before committing to any mortgage. Your home may be repossessed if you do not keep up repayments on a mortgage.
Scunthorpe, DN15 - Streetview
DISCLAIMER: Property descriptions and related information displayed on this page are marketing materials provided by Louise Oliver Properties. Placebuzz does not warrant or accept any responsibility for the accuracy or completeness of the property descriptions or related information provided here and they do not constitute property particulars. Please contact Louise Oliver Properties for full details and further information.




