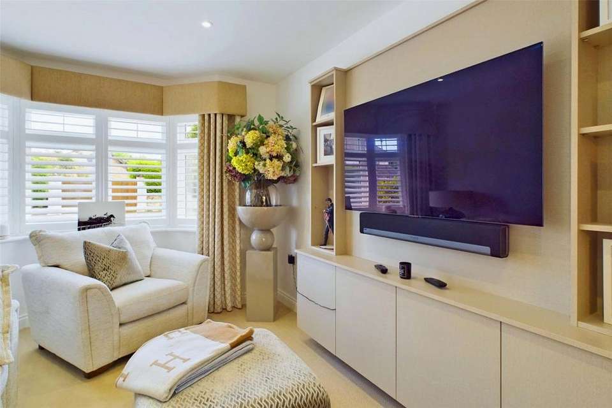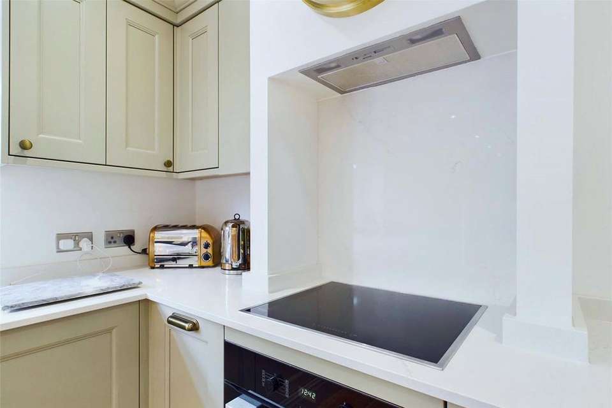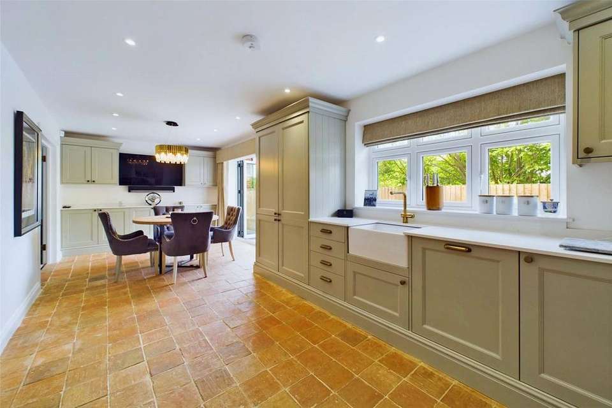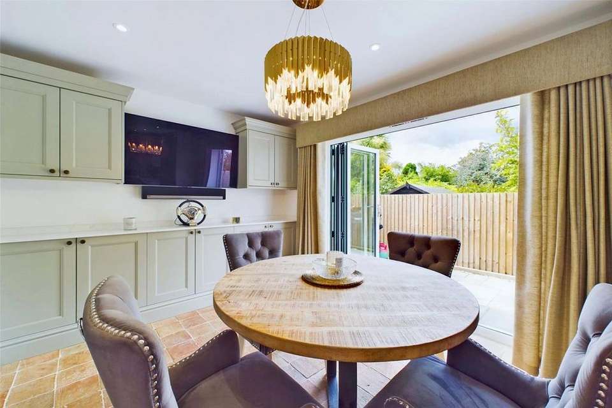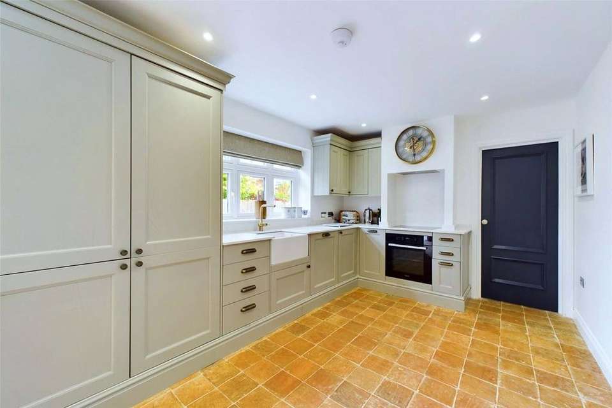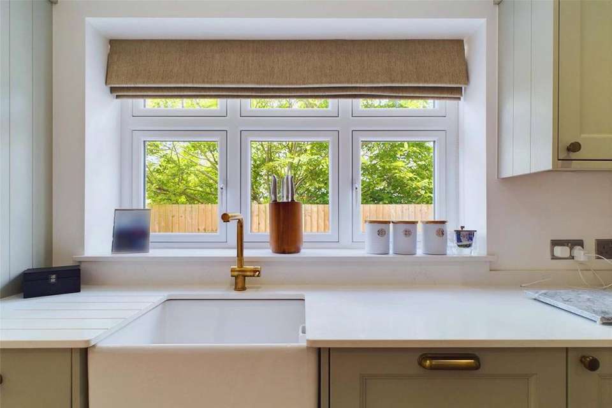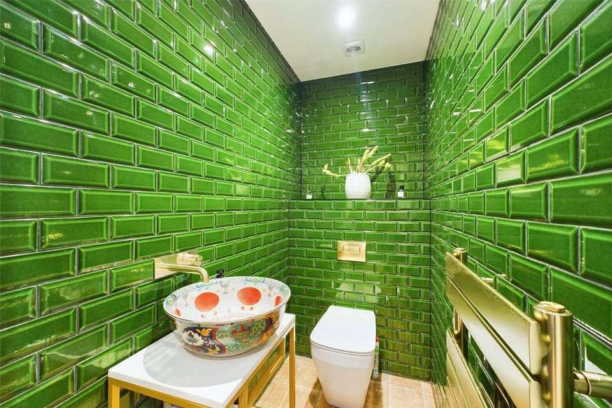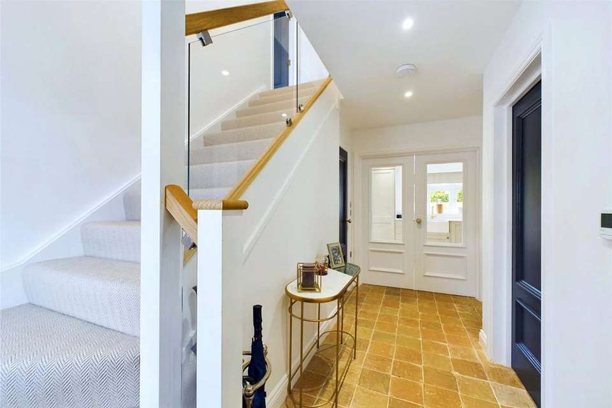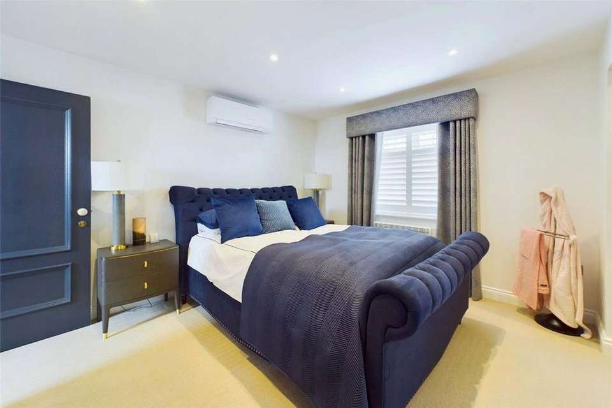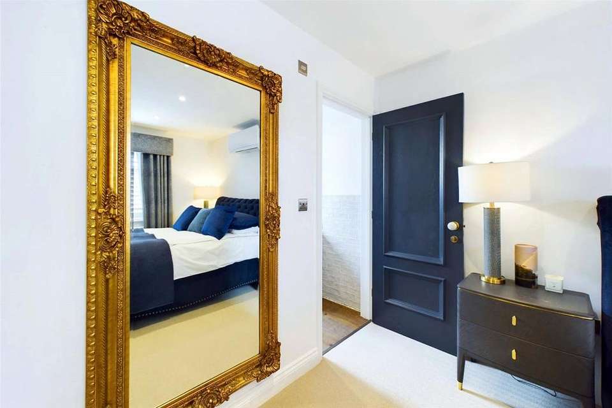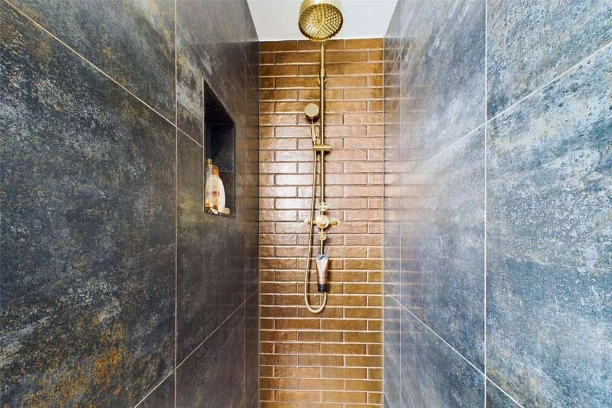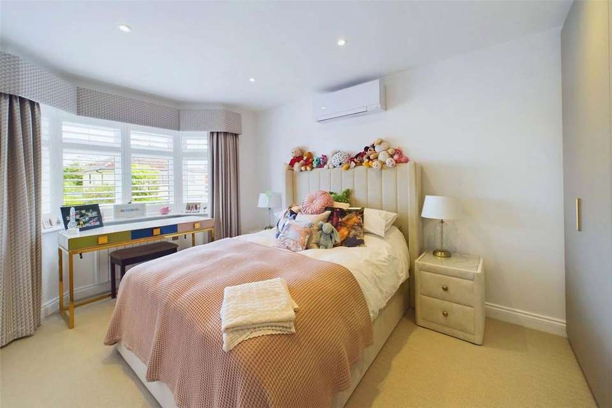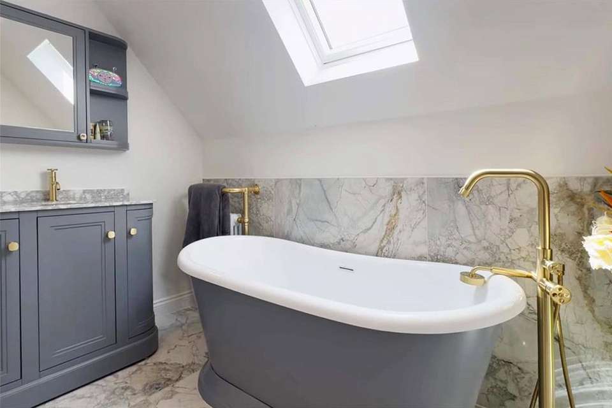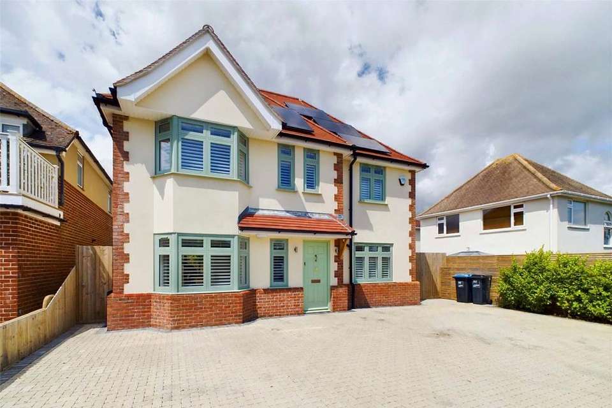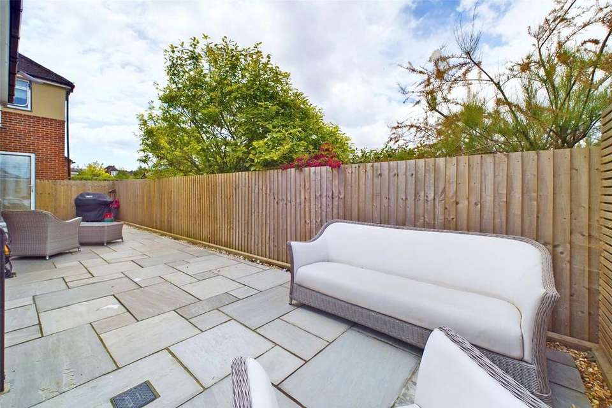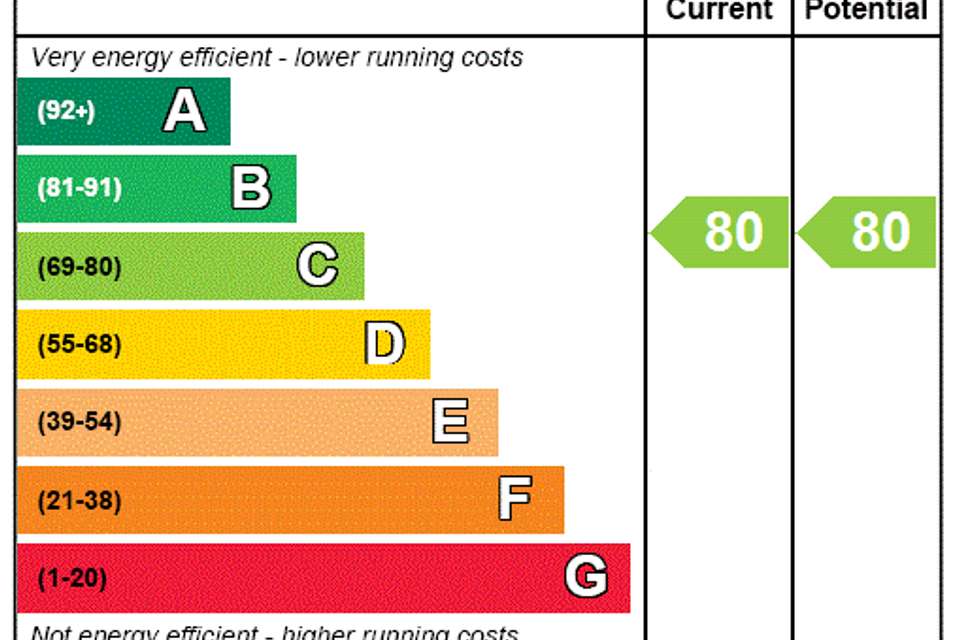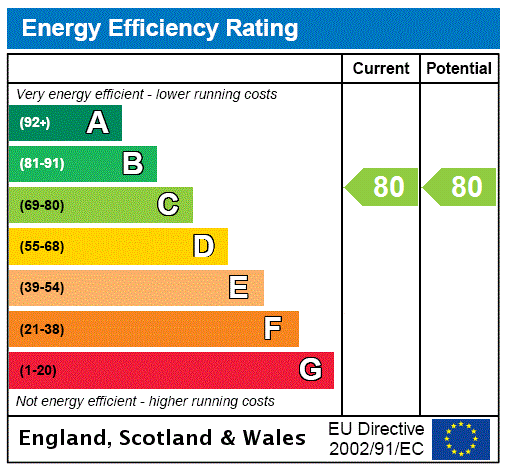3 bedroom detached house for sale
detached house
bedrooms
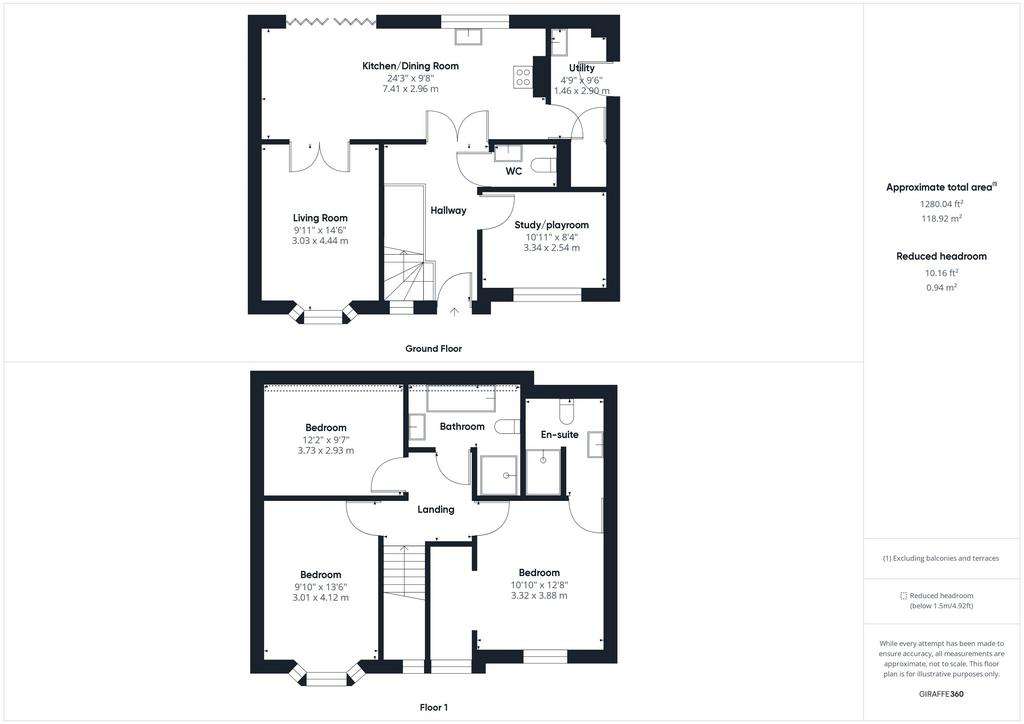
Property photos

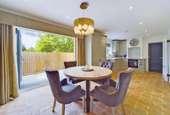
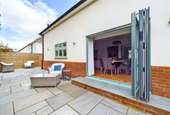
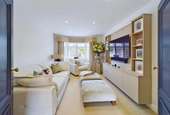
+16
Property description
This nearly new detached home is set within the sought after location of Hengistbury Head and has been finished to a very high spec throughout making internal viewing an absolute must.
The property was built in very recent times and has since been improved by its owners who have luxuriously finished the property throughout, commissioning fitted wardrobes to all bedrooms, shutter blinds to the front aspect, media walls within both living areas, and air conditioning within the living room, master and second bedrooms.
The home was constructed with solar roof panels installed helping power the home, its electric heating, ground floor underfloor heating, and hot water system. The owners have again since made improvement, installing a bank of 4 batteries now allowing power to be stored for rainy days!
Entering the property, a welcoming hallway is attractively finished with 'rustic' tiled flooring and features striking doors which continue throughout the home. There is useful understairs storage and a ground floor wc which is beautifully finished with statement tiling and a feature wash basin.
Double doors open from the hallway into the kitchen/dining area which is finished with tiled flooring to match the hall. As you come to expect from this home, the kitchen is area is very well finished, offering a good range of storage, built in appliances, stone working surfaces and a butler style sink. A separate utility room provides additional storage and space for both a washing machine and tumble dryer, a door leads to the side of property and there is a generous recessed storage cupboard.
The dining area affords room for a good sized table with the adjacent wall fitted to offer further storage and space for media. Bi-folding doors lead on to the rear garden and double doors lead through to the living area, allowing an open plan arrangement whilst open, or a snug space to retire once closed. The living room features a front aspect bay window and a bespoke media wall giving excellent storage space.
The ground floor offers a further flexible room which overlooks the front of property and accessed from the hallway. It is currently arranged as a child's playroom but could equally make a great sized office, a TV room/snug, or even a ground floor/occasional bedroom.
First floor accommodation is accessed via an attractive stairwell featuring two front aspect windows and glass stair panels. A landing then leads to all three bedrooms and the family bathroom.
The master bedroom boasts an extensively fitted walk in wardrobe providing excellent storage. It also features an en-suite with a large walk in shower, considered use of statement tiling, sanitaryware and vanity storage giving a luxurious finish.
Bedroom two makes for an excellent double room and benefits from fitted floor to ceiling wardrobes. Whilst currently used as a laundry room, bedroom three also makes a good double room and comes complete with fitted wardrobes.
The family bathroom has again been luxuriously finished and boats a large walk in shower as well as a free standing bath and vanity storage.
Moving outside, the front of property has been simply yet attractively finished with brick paviour, offering plentiful off road parking and providing for low maintenance.
Enclosed gardens wrap around the side and rear of the property and have been laid with attractive slab work, offering a practical and low maintenance space. Benefitting from a South Westerly orientation, the gardens are well placed to capture the afternoon/evening sun, ideal for outside dining and entertaining.
A home of real quality within a highly desirable location, offering low maintenance and energy efficiency, we believe it would make a perfect 'turn key' home, or a seaside holiday retreat.
The property was built in very recent times and has since been improved by its owners who have luxuriously finished the property throughout, commissioning fitted wardrobes to all bedrooms, shutter blinds to the front aspect, media walls within both living areas, and air conditioning within the living room, master and second bedrooms.
The home was constructed with solar roof panels installed helping power the home, its electric heating, ground floor underfloor heating, and hot water system. The owners have again since made improvement, installing a bank of 4 batteries now allowing power to be stored for rainy days!
Entering the property, a welcoming hallway is attractively finished with 'rustic' tiled flooring and features striking doors which continue throughout the home. There is useful understairs storage and a ground floor wc which is beautifully finished with statement tiling and a feature wash basin.
Double doors open from the hallway into the kitchen/dining area which is finished with tiled flooring to match the hall. As you come to expect from this home, the kitchen is area is very well finished, offering a good range of storage, built in appliances, stone working surfaces and a butler style sink. A separate utility room provides additional storage and space for both a washing machine and tumble dryer, a door leads to the side of property and there is a generous recessed storage cupboard.
The dining area affords room for a good sized table with the adjacent wall fitted to offer further storage and space for media. Bi-folding doors lead on to the rear garden and double doors lead through to the living area, allowing an open plan arrangement whilst open, or a snug space to retire once closed. The living room features a front aspect bay window and a bespoke media wall giving excellent storage space.
The ground floor offers a further flexible room which overlooks the front of property and accessed from the hallway. It is currently arranged as a child's playroom but could equally make a great sized office, a TV room/snug, or even a ground floor/occasional bedroom.
First floor accommodation is accessed via an attractive stairwell featuring two front aspect windows and glass stair panels. A landing then leads to all three bedrooms and the family bathroom.
The master bedroom boasts an extensively fitted walk in wardrobe providing excellent storage. It also features an en-suite with a large walk in shower, considered use of statement tiling, sanitaryware and vanity storage giving a luxurious finish.
Bedroom two makes for an excellent double room and benefits from fitted floor to ceiling wardrobes. Whilst currently used as a laundry room, bedroom three also makes a good double room and comes complete with fitted wardrobes.
The family bathroom has again been luxuriously finished and boats a large walk in shower as well as a free standing bath and vanity storage.
Moving outside, the front of property has been simply yet attractively finished with brick paviour, offering plentiful off road parking and providing for low maintenance.
Enclosed gardens wrap around the side and rear of the property and have been laid with attractive slab work, offering a practical and low maintenance space. Benefitting from a South Westerly orientation, the gardens are well placed to capture the afternoon/evening sun, ideal for outside dining and entertaining.
A home of real quality within a highly desirable location, offering low maintenance and energy efficiency, we believe it would make a perfect 'turn key' home, or a seaside holiday retreat.
Interested in this property?
Council tax
First listed
Over a month agoEnergy Performance Certificate
Marketed by
Slades Estate Agents - Southbourne Sales 51 Southbourne Grove Southbourne BH6 3QTCall agent on 01202 428555
Placebuzz mortgage repayment calculator
Monthly repayment
The Est. Mortgage is for a 25 years repayment mortgage based on a 10% deposit and a 5.5% annual interest. It is only intended as a guide. Make sure you obtain accurate figures from your lender before committing to any mortgage. Your home may be repossessed if you do not keep up repayments on a mortgage.
- Streetview
DISCLAIMER: Property descriptions and related information displayed on this page are marketing materials provided by Slades Estate Agents - Southbourne Sales. Placebuzz does not warrant or accept any responsibility for the accuracy or completeness of the property descriptions or related information provided here and they do not constitute property particulars. Please contact Slades Estate Agents - Southbourne Sales for full details and further information.





