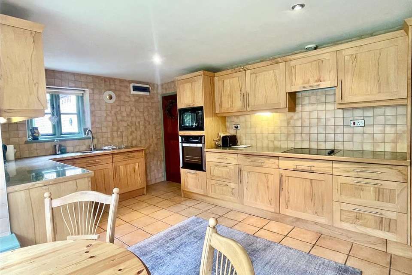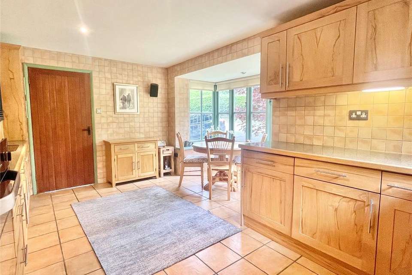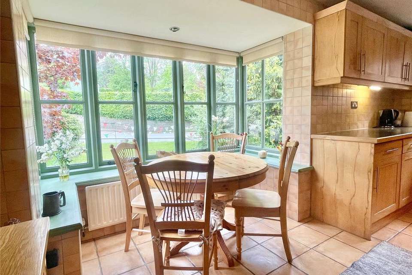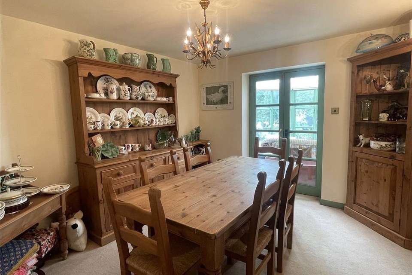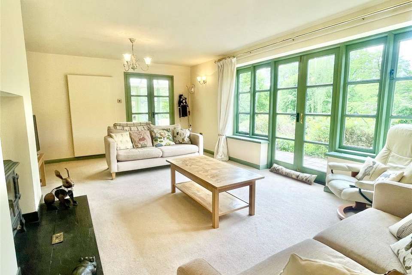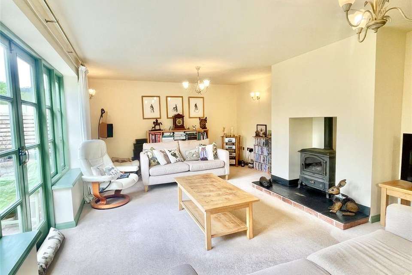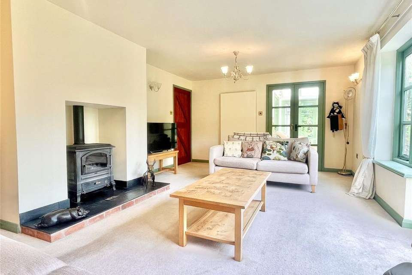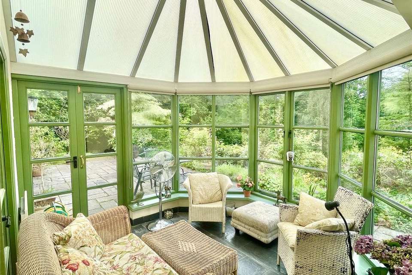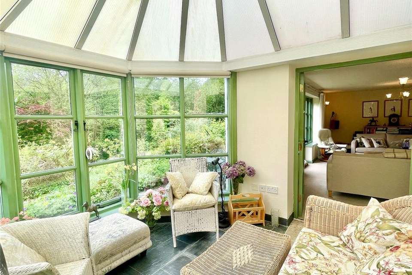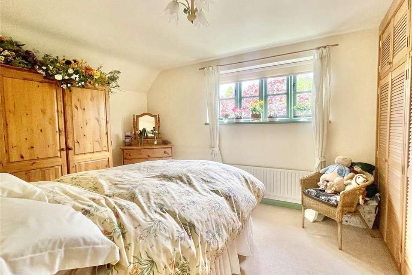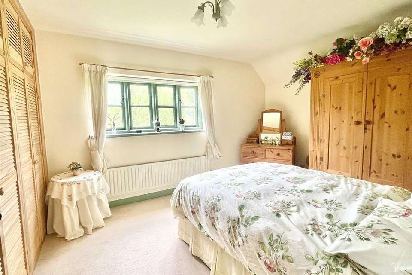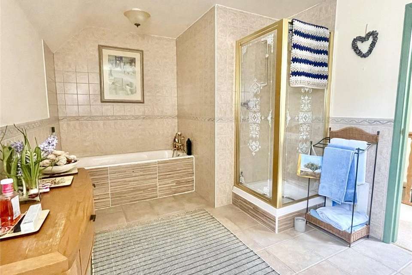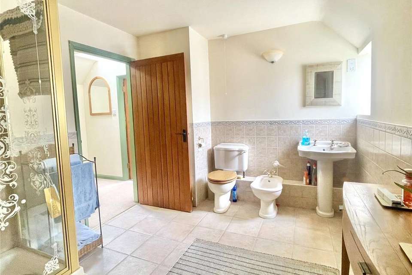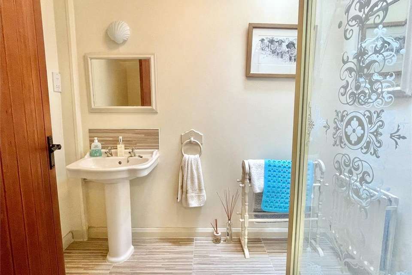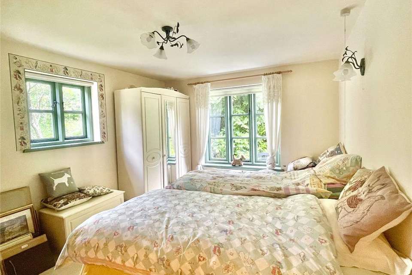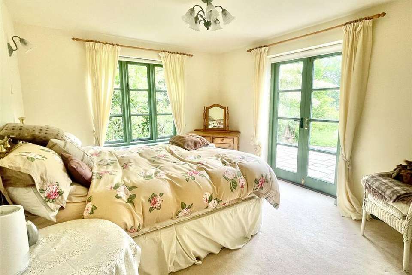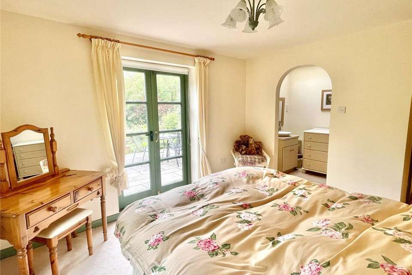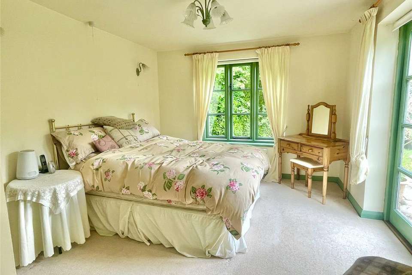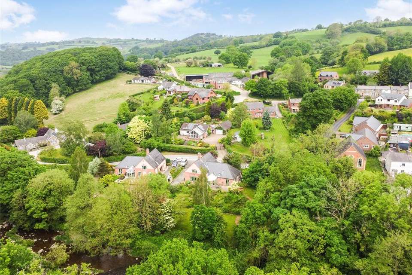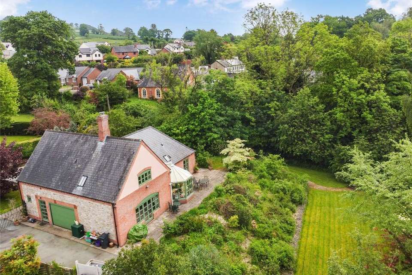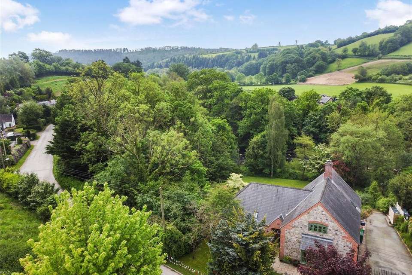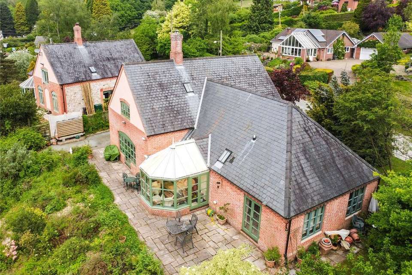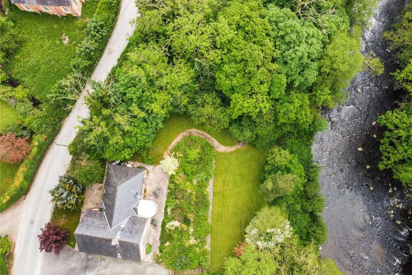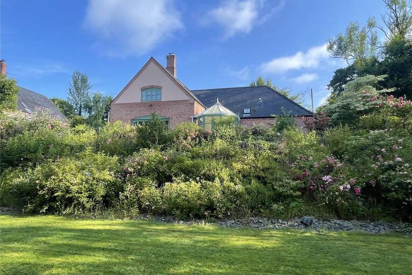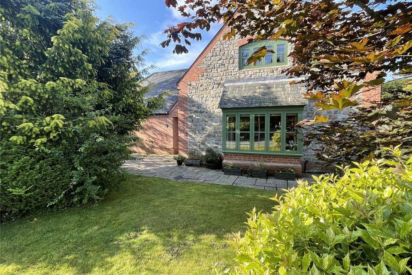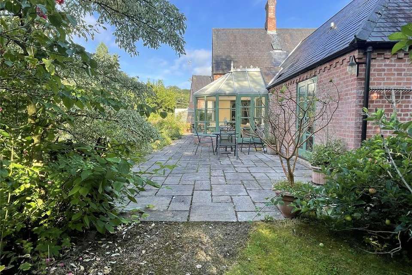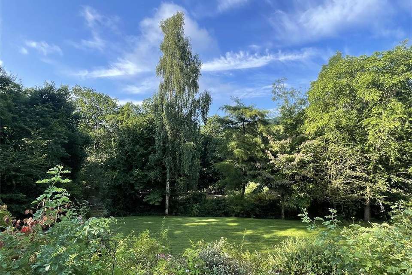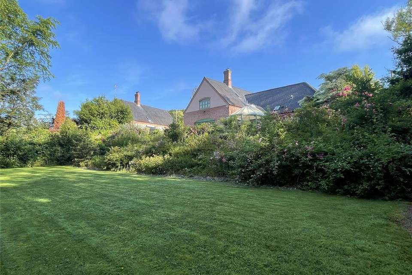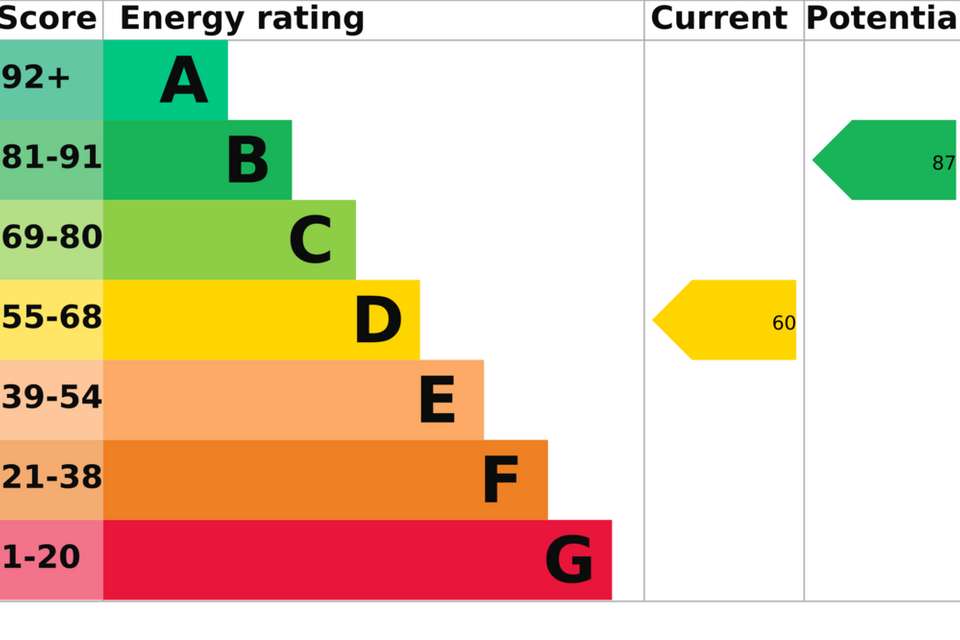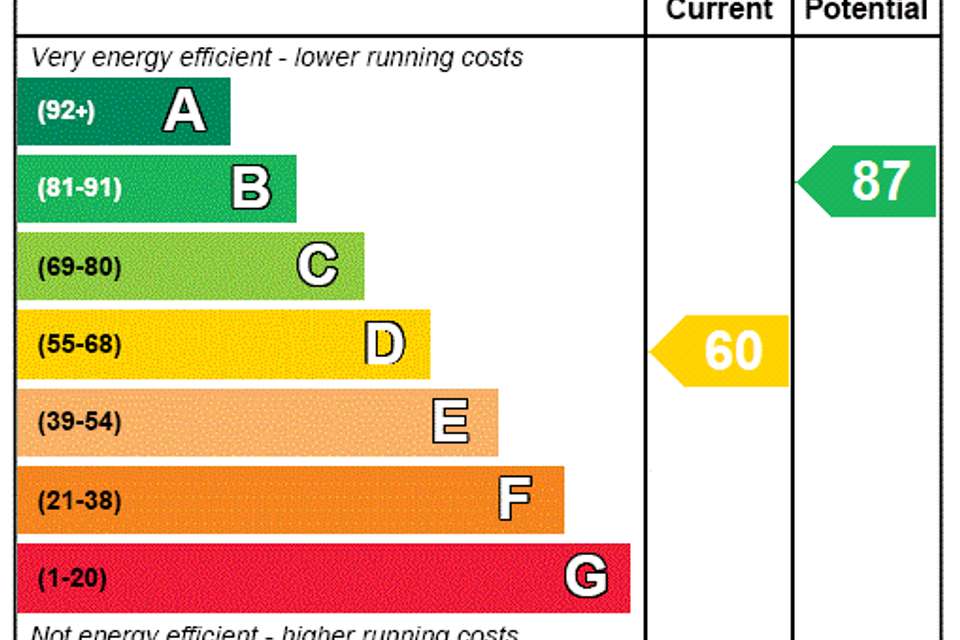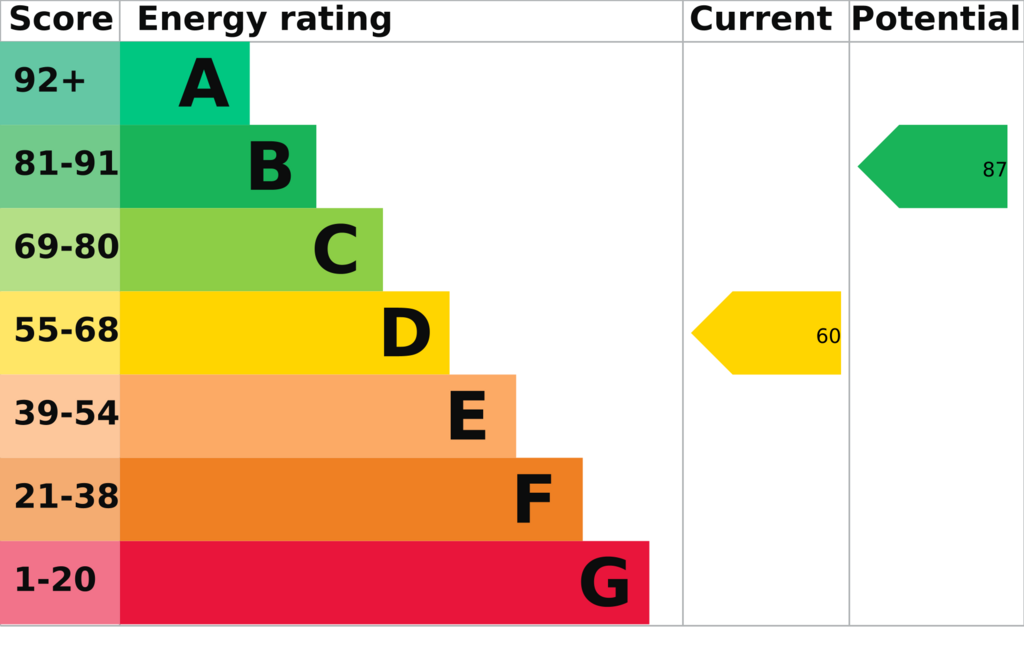4 bedroom detached house for sale
detached house
bedrooms
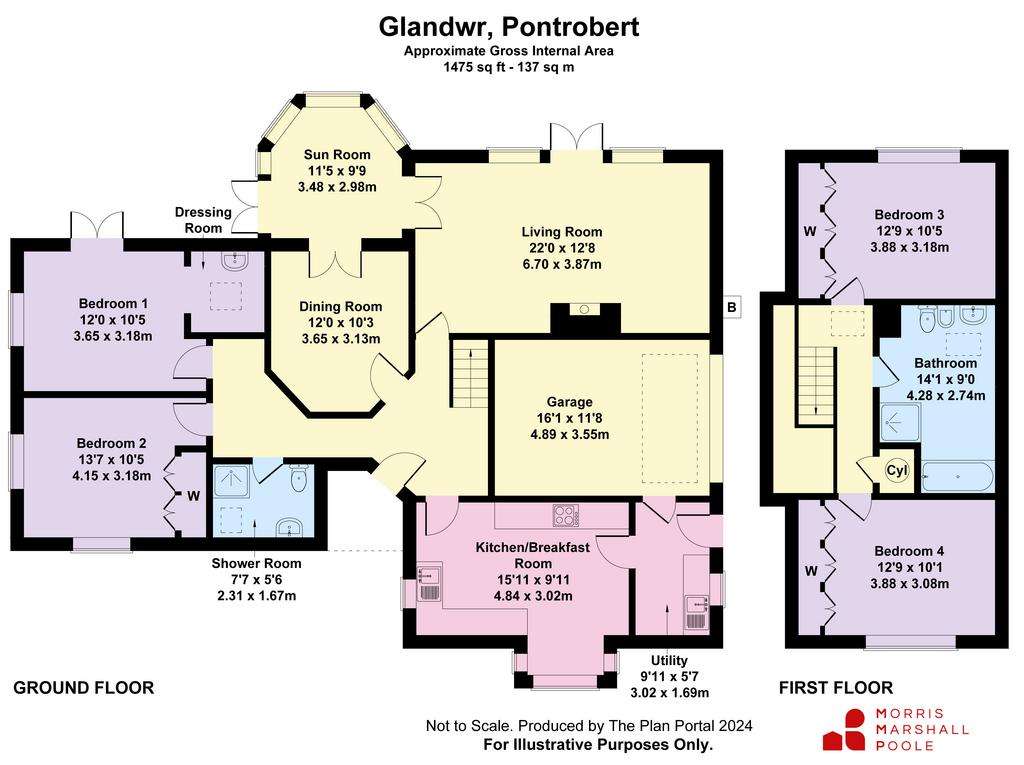
Property photos

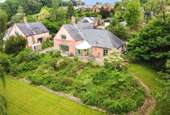
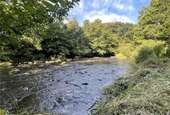
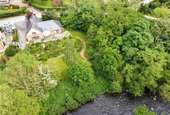
+30
Property description
An immaculately presented detached property with garden grounds and river frontage, offered to the market with No Forward Chain.
Located in the popular rural village of Pontrobert which has a Welsh medium primary school, pub, post office, church and village hall and is within easy commuter distance to Llanfair Caereinion, Oswestry and Welshpool, all of which offer a wide range of amenities.
The property is one of 2 individually designed properties built in 1999 and is constructed of stone and brick with a slate roof. The spacious accommodation consists of the following Front: Entrance storm porch with door leading into the central hallway. The kitchen/breakfast room has a range of units with integrated 'Neff' microwave, 'Belling' Oven, 'Neff' 4-ring hob, 'Whirlpool' dishwasher along with a fridge and freezer. A large bay window makes and ideal dining area. Utility room with plumbing for washing appliance, wash basin, access doors to the side and integral garage. Off the hallway is a dining room, living room with feature fireplace with an oil-fired 'Efel' burner on a slate hearth, French doors open out to the rear garden and to a rear sun room which taken in views of the garden and has access back into the dining room. A shower room with wash basin, wc and direct feed shower services two ground floor double bedrooms. Bedroom one has French doors leading to the rear garden and a useful dressing area with wash basin, skylight and hanging storage. The second bedroom has built-in wardrobes.
The first floor landing has a skylight and loft access and a large airing cupboard housing the hot water cylinder. Two further double bedrooms, both with fitted wardrobes are divided by the family bathroom, which has wc, wash basin, bidet, panelled bath and direct feed shower.
The property is fully double glazed throughout and has oil-fired central heating.
>>>
A tarmac driveway leads directly off the road to gated access to additional parking for many vehicles and to the integral garage, which has an electric up and over door, power and light.
To the front of the property is lawn with established trees and bushes providing a quiet patio area and path leading to the side of the property.
To the rear of the property is a patio overlooking the garden. There is a level lawn with large stocked bedding area rising to the patio. The garden is surrounded by established trees offering a private feel. The garden continues beyond the lawn down to the River Vyrnwy.
Located in the popular rural village of Pontrobert which has a Welsh medium primary school, pub, post office, church and village hall and is within easy commuter distance to Llanfair Caereinion, Oswestry and Welshpool, all of which offer a wide range of amenities.
The property is one of 2 individually designed properties built in 1999 and is constructed of stone and brick with a slate roof. The spacious accommodation consists of the following Front: Entrance storm porch with door leading into the central hallway. The kitchen/breakfast room has a range of units with integrated 'Neff' microwave, 'Belling' Oven, 'Neff' 4-ring hob, 'Whirlpool' dishwasher along with a fridge and freezer. A large bay window makes and ideal dining area. Utility room with plumbing for washing appliance, wash basin, access doors to the side and integral garage. Off the hallway is a dining room, living room with feature fireplace with an oil-fired 'Efel' burner on a slate hearth, French doors open out to the rear garden and to a rear sun room which taken in views of the garden and has access back into the dining room. A shower room with wash basin, wc and direct feed shower services two ground floor double bedrooms. Bedroom one has French doors leading to the rear garden and a useful dressing area with wash basin, skylight and hanging storage. The second bedroom has built-in wardrobes.
The first floor landing has a skylight and loft access and a large airing cupboard housing the hot water cylinder. Two further double bedrooms, both with fitted wardrobes are divided by the family bathroom, which has wc, wash basin, bidet, panelled bath and direct feed shower.
The property is fully double glazed throughout and has oil-fired central heating.
>>>
A tarmac driveway leads directly off the road to gated access to additional parking for many vehicles and to the integral garage, which has an electric up and over door, power and light.
To the front of the property is lawn with established trees and bushes providing a quiet patio area and path leading to the side of the property.
To the rear of the property is a patio overlooking the garden. There is a level lawn with large stocked bedding area rising to the patio. The garden is surrounded by established trees offering a private feel. The garden continues beyond the lawn down to the River Vyrnwy.
Interested in this property?
Council tax
First listed
Over a month agoEnergy Performance Certificate
Marketed by
Morris Marshall & Poole - Oswestry 16 Leg Street Oswestry SY11 2NNPlacebuzz mortgage repayment calculator
Monthly repayment
The Est. Mortgage is for a 25 years repayment mortgage based on a 10% deposit and a 5.5% annual interest. It is only intended as a guide. Make sure you obtain accurate figures from your lender before committing to any mortgage. Your home may be repossessed if you do not keep up repayments on a mortgage.
- Streetview
DISCLAIMER: Property descriptions and related information displayed on this page are marketing materials provided by Morris Marshall & Poole - Oswestry. Placebuzz does not warrant or accept any responsibility for the accuracy or completeness of the property descriptions or related information provided here and they do not constitute property particulars. Please contact Morris Marshall & Poole - Oswestry for full details and further information.





