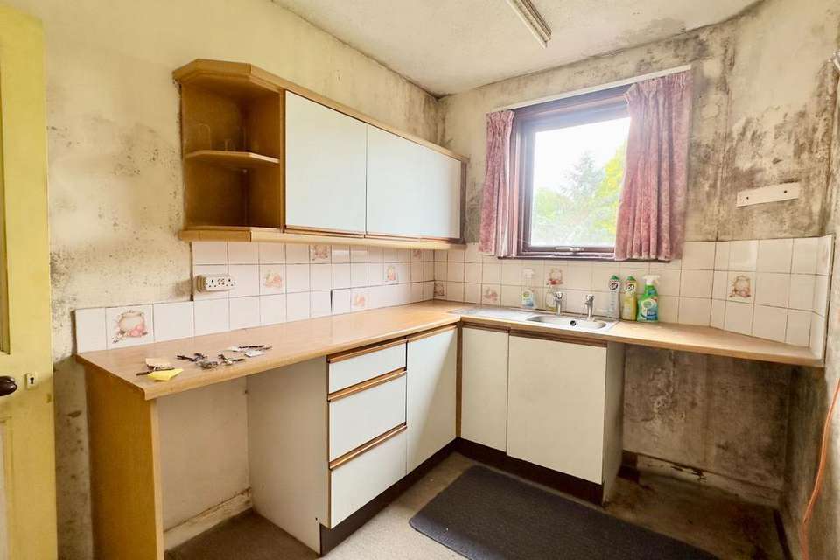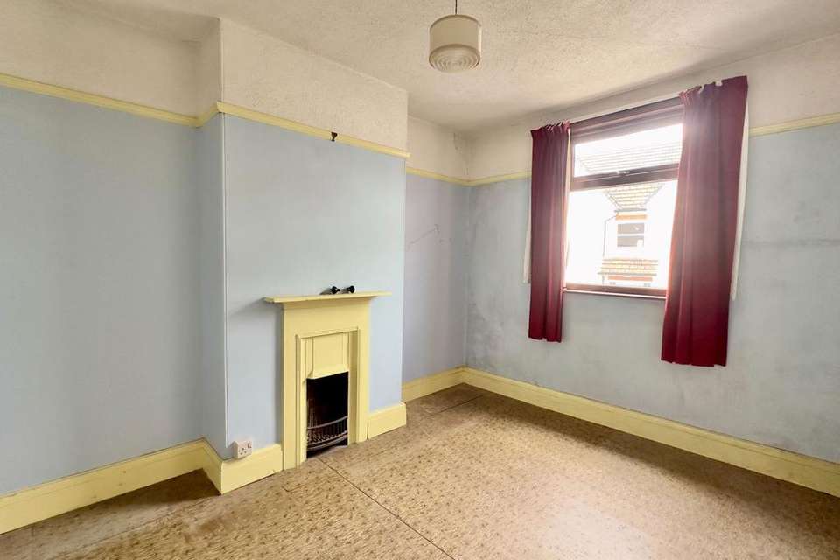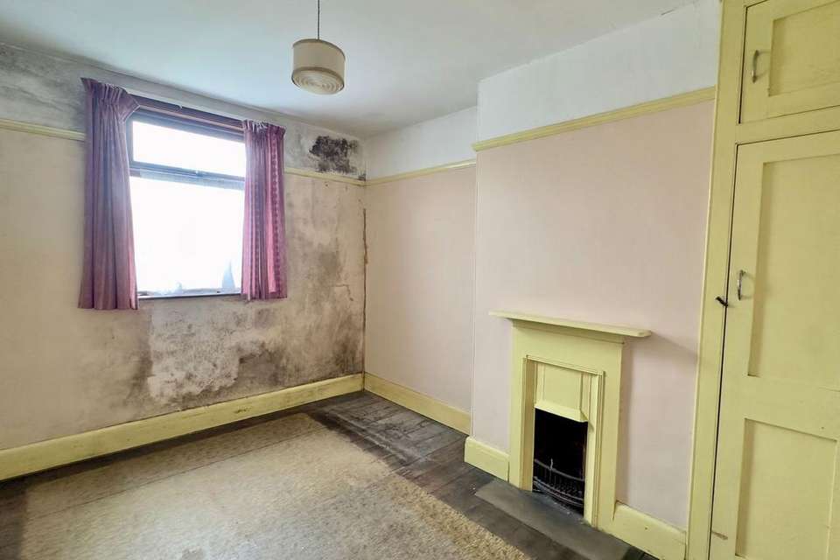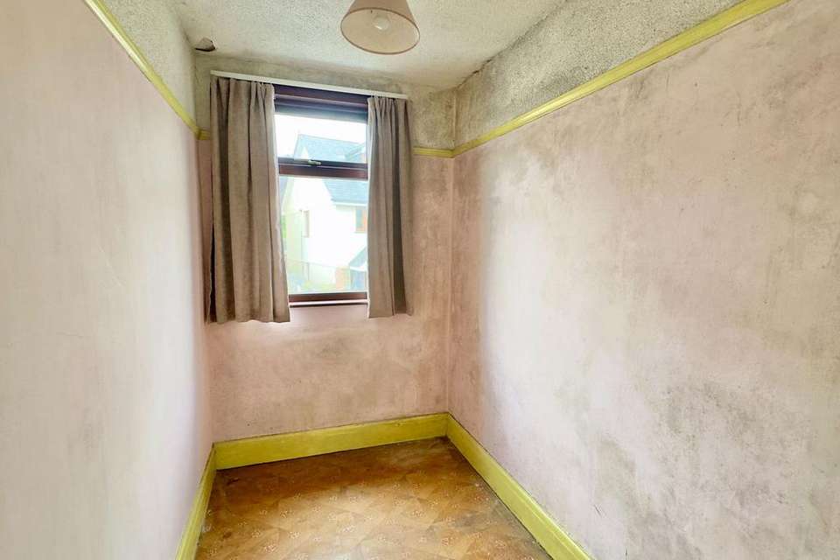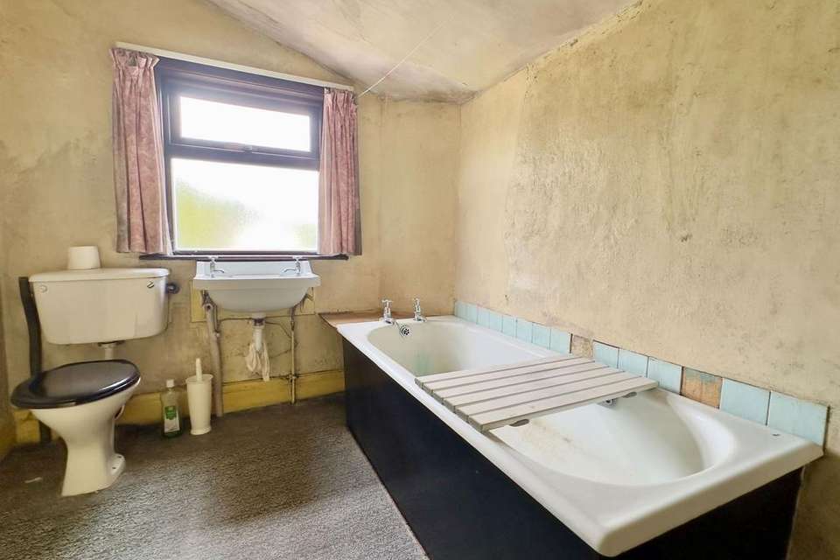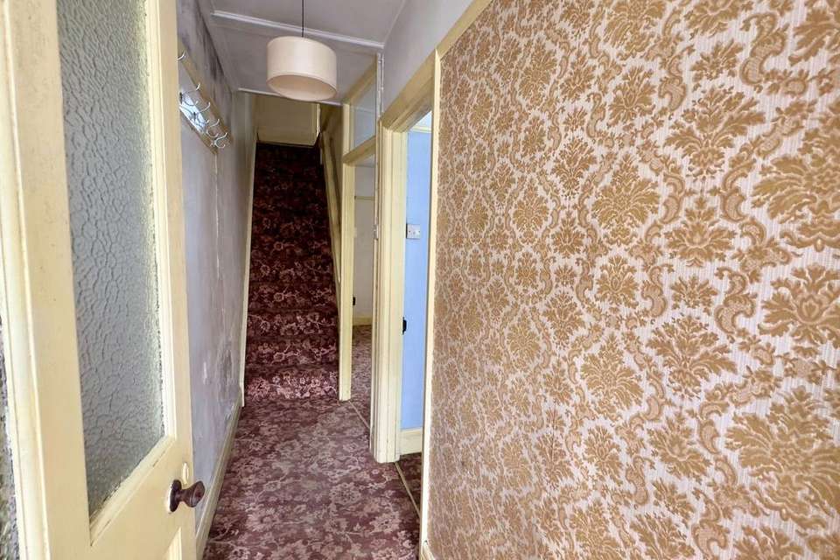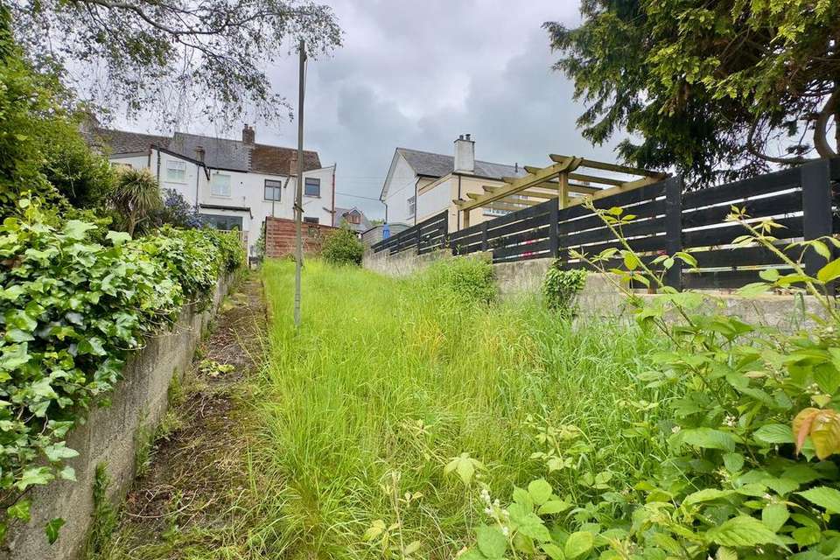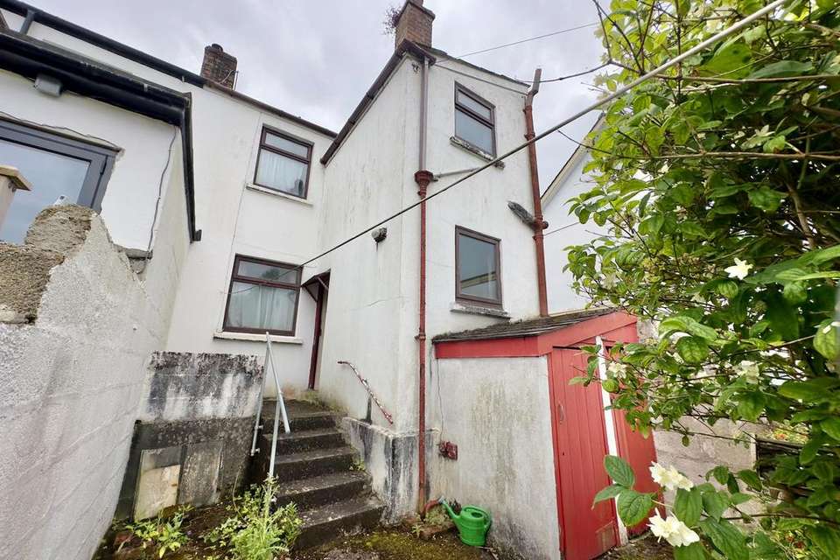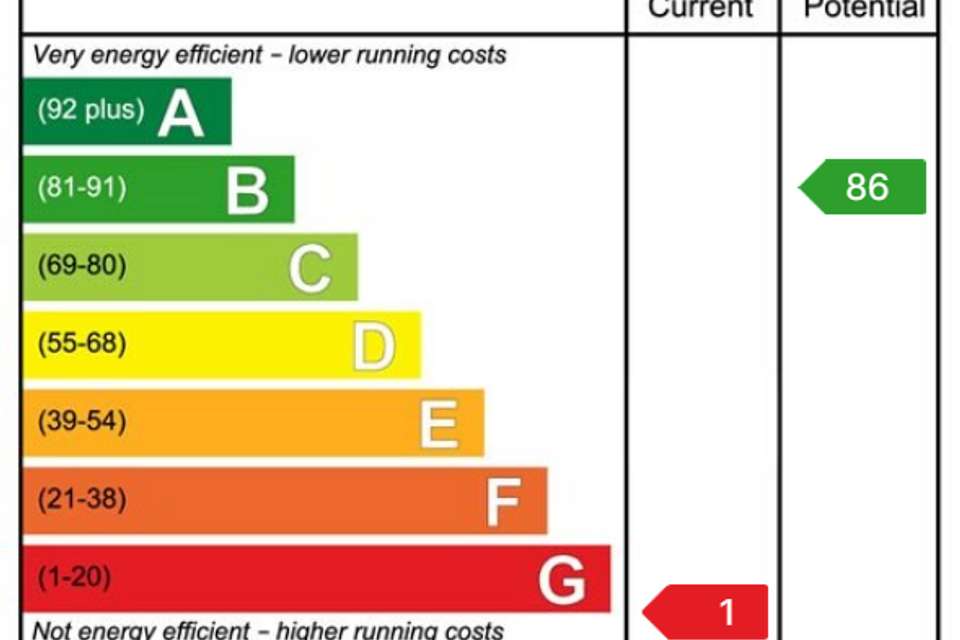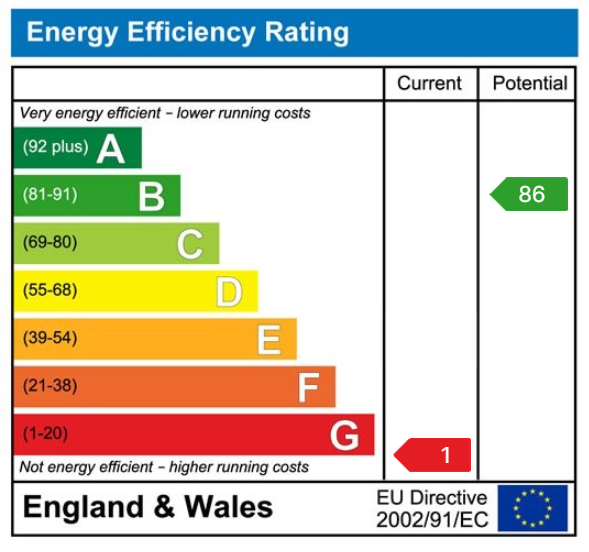3 bedroom terraced house for sale
terraced house
bedrooms
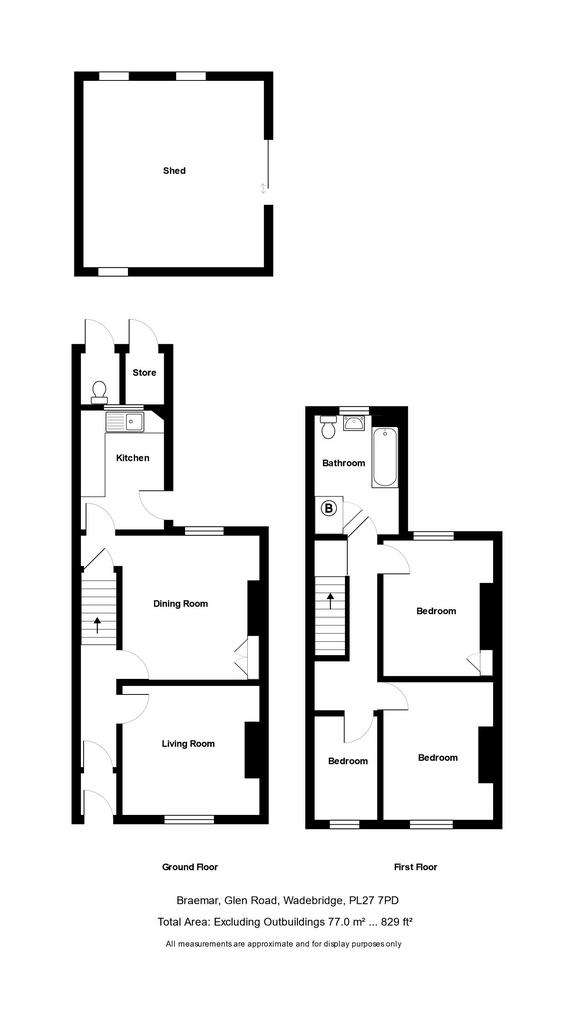
Property photos

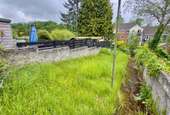
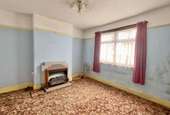
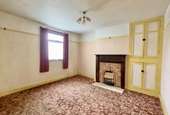
+9
Property description
A 3 bedroom, 2 reception room end terrace period home requiring modernisation and improvement offering great potential. Freehold. Council Tax Band B. EPC rating G. Conveniently located within a short walk of the town centre, Braemar is an end terraced period home which retains a lot of its original character features such as picture rails, open fireplaces and original timber panelled interior doors. Requiring a program of modernisation and improvement, Braemar offers tremendous potential for those purchasers seeking a home to modernise and improve to their own specification and taste. Featuring a long garden at the rear together with timber store shed, the property is offered for sale with no onward chain and immediate vacant possession. Accommodation with all measurements being approximate:- Timber Front Door opening to Entrance PorchHalf glazed door opening to Entrance HallStairs to first floor. Lounge - 3.5m x 3.5mDouble glazed window to front. Open fireplace in tiled surround. Picture rail. Dining Room - 3.7m x 3.3mDouble glazed window to rear. Open fireplace with inset tiles and timber surround with overmantel. Built-in cupboards to one side. Picture rail. Understairs cupboard. Kitchen - 3m x 2.1mDouble glazed window to rear. Base cupboards with worktops over and wall cupboards above. Stainless steel sink unit. Space and power for cooker. Space and power for fridge. First Floor LandingWith access to roof space. Bedroom 1 - 3.6m x 2.8m Double glazed window to front. Open fireplace with dog basket grate. Picture rail. Bedroom 2 - 3.4m x 2.4mDouble glazed window to rear. Open fireplace with dog basket grate. Built-in cupboard to side. Picture rail. Bedroom 3 - 2.7m x 1.6mDouble glazed window to front. Picture rail. BathroomPanelled bath, pedestal wash hand basin and low flush W.C.. Airing cupboard housing hot water cylinder. Opaque pattern double glazed window to rear. OutsideImmediately at the rear is a small courtyard with steps down to concrete path together with Attached Coalhouse Outside W.C. Timber Store Shed - 3.6m x 3.3mSliding door to garden. ServicesMains electricity, gas, water and drainage are connected. GardenThe garden then extends to a lawned garden down to a gated access with pedestrian pathway down to an unmade lane which provides pedestrian access into town. Please contact our Wadebridge Office for further details.
Interested in this property?
Council tax
First listed
Over a month agoEnergy Performance Certificate
Marketed by
Cole Rayment & White - Wadebridge 20 Molesworth Street Wadebridge, Cornwall PL27 7DGCall agent on 01208 813595
Placebuzz mortgage repayment calculator
Monthly repayment
The Est. Mortgage is for a 25 years repayment mortgage based on a 10% deposit and a 5.5% annual interest. It is only intended as a guide. Make sure you obtain accurate figures from your lender before committing to any mortgage. Your home may be repossessed if you do not keep up repayments on a mortgage.
- Streetview
DISCLAIMER: Property descriptions and related information displayed on this page are marketing materials provided by Cole Rayment & White - Wadebridge. Placebuzz does not warrant or accept any responsibility for the accuracy or completeness of the property descriptions or related information provided here and they do not constitute property particulars. Please contact Cole Rayment & White - Wadebridge for full details and further information.





