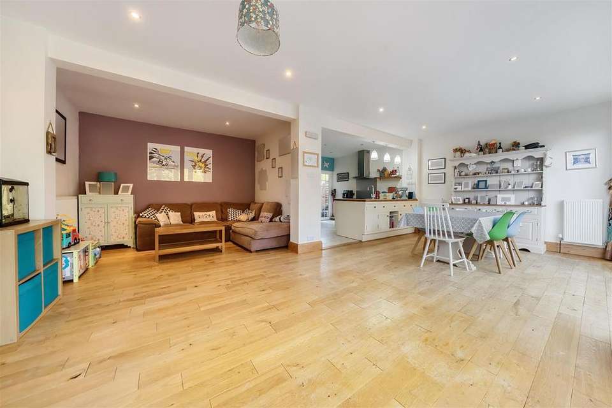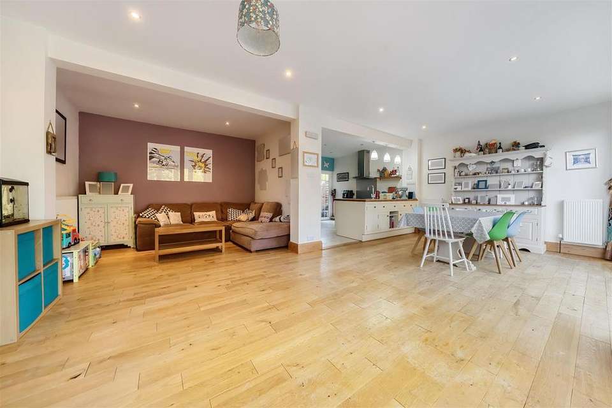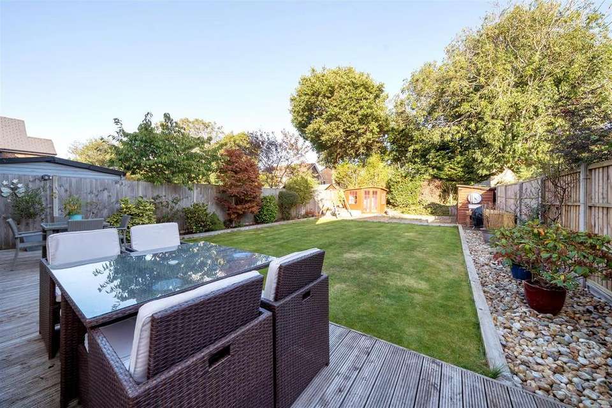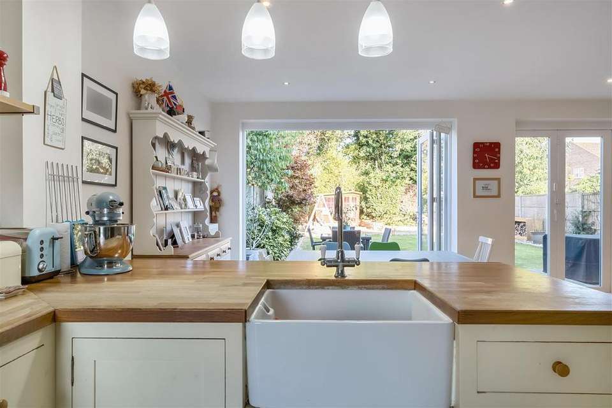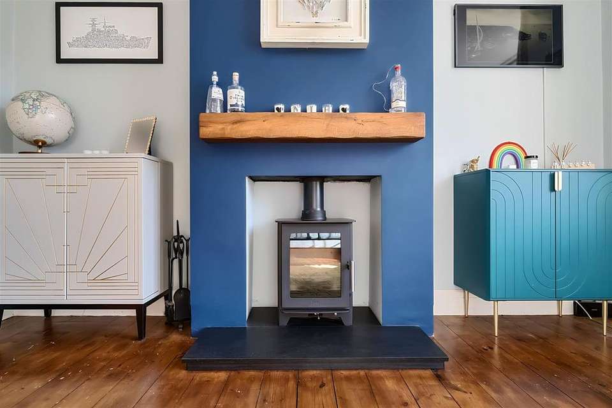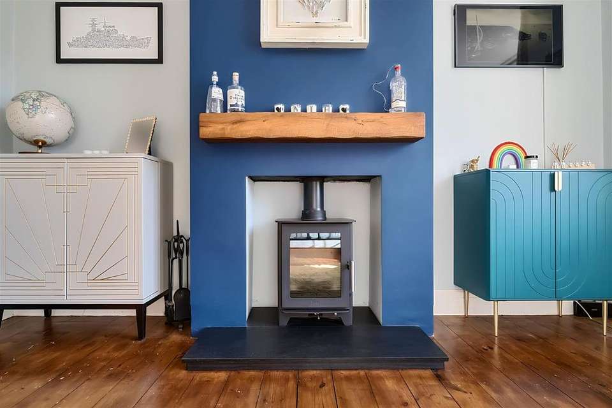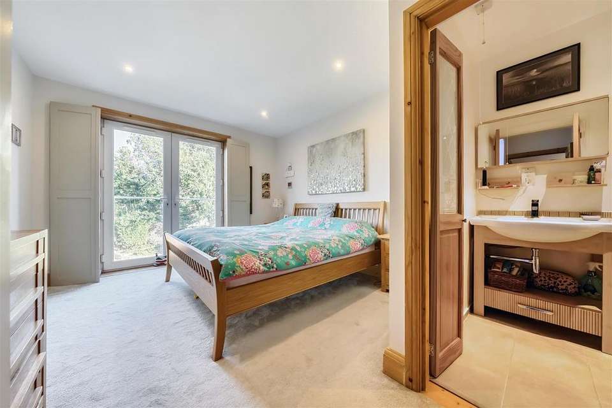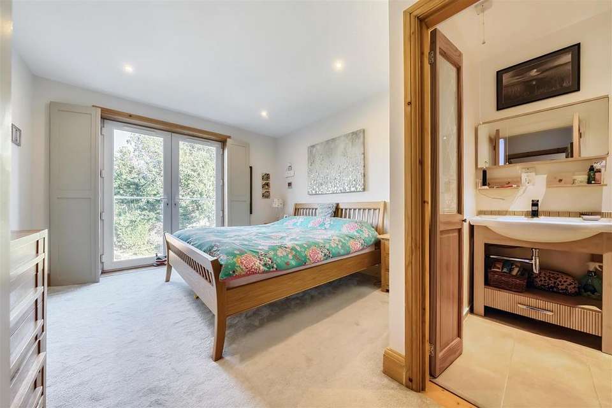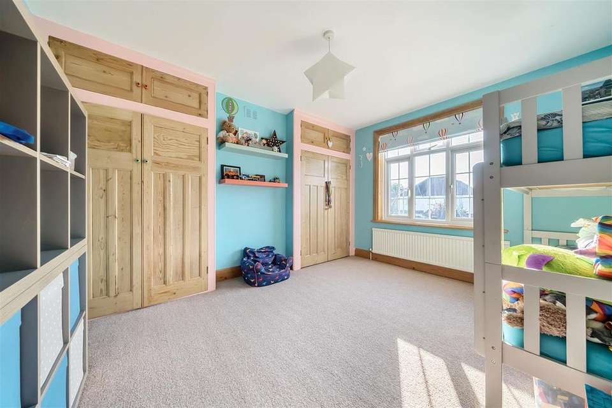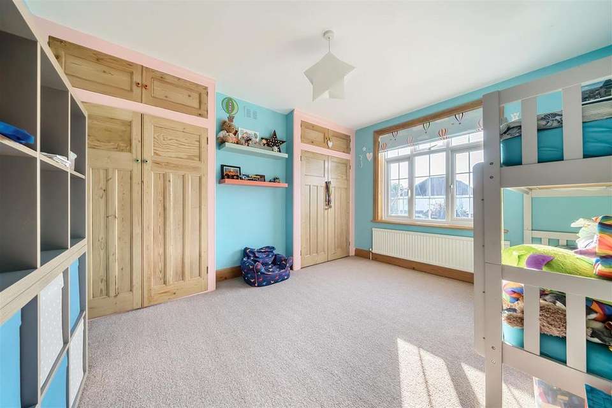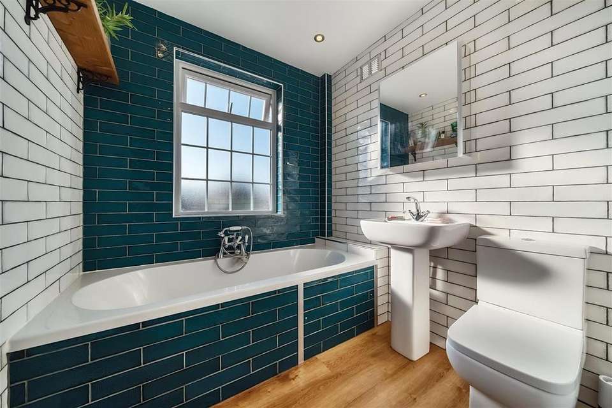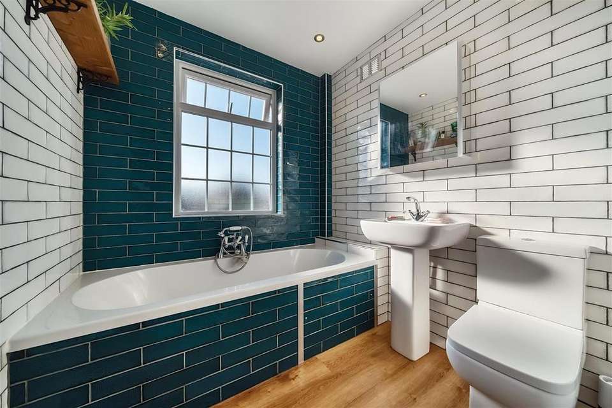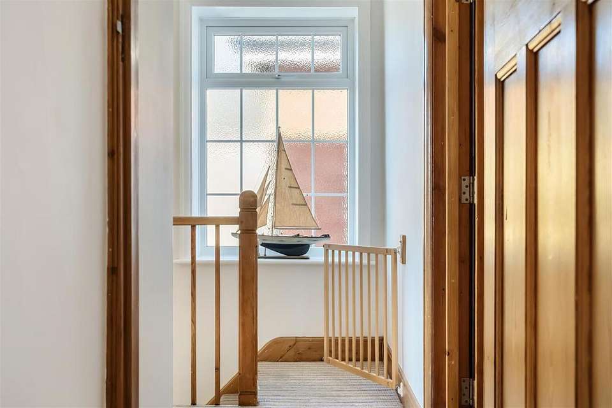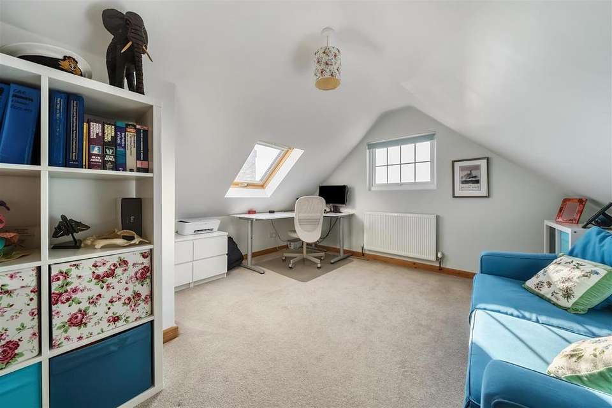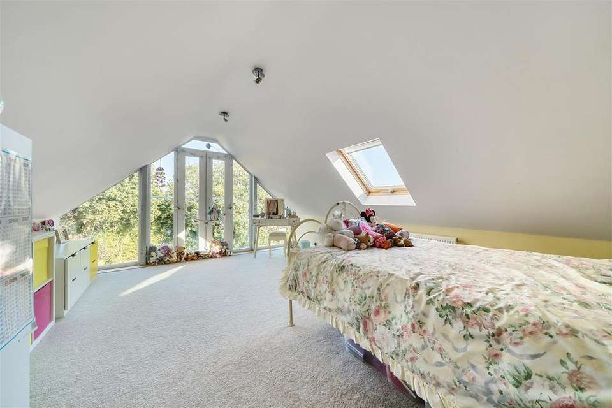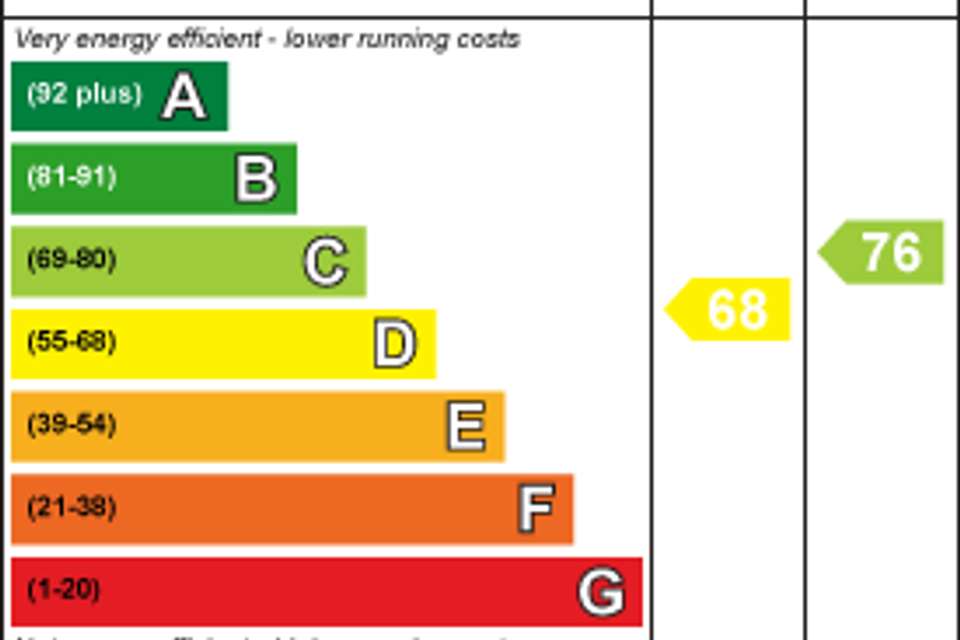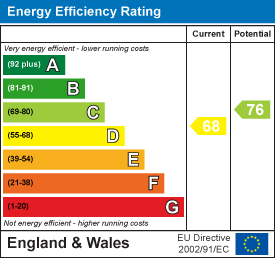6 bedroom detached house for sale
detached house
bedrooms
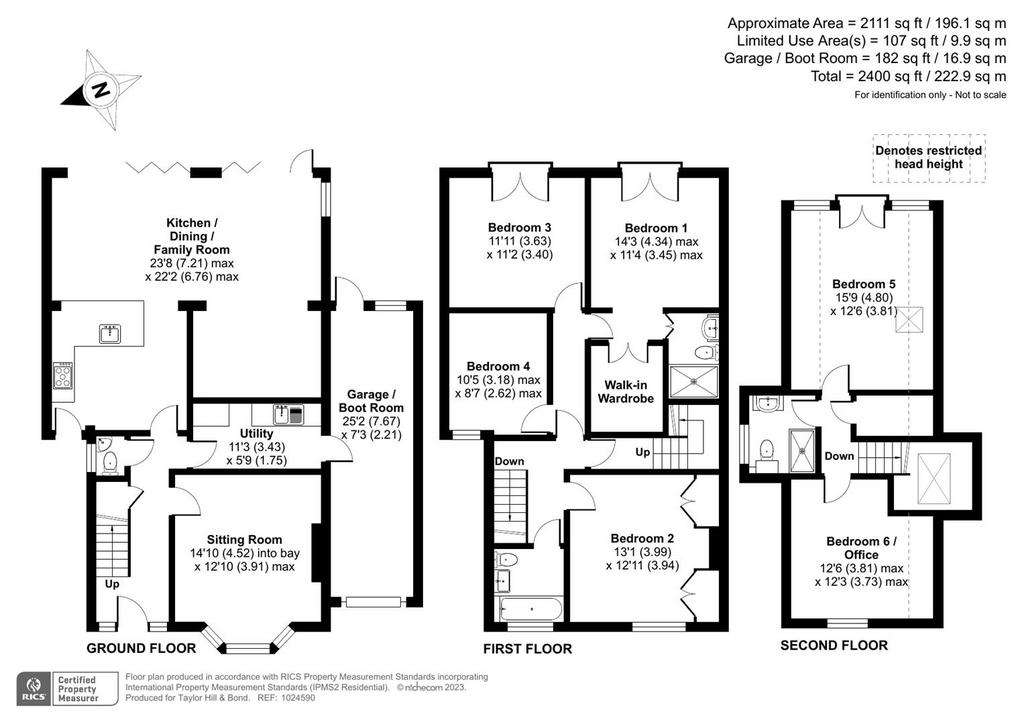
Property photos

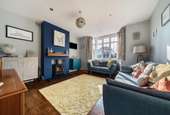

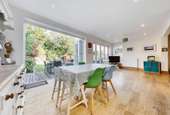
+15
Property description
Situated in an extremely sought-after, residential location, a short stroll to Stokes Bay, a deceptively spacious and much loved family home. The property over the years has been extensively remodelled and further improved by my clients, who have resided at the property for 10 years.
The property was constructed in the late 20's and has gloriously high ceilings and abundance of character features characteristic of its period. On the ground floor is a delightful Sitting Room with a lovely bay window, centring on wood burning stove. The rear of the property is a superb space, having been opened up, providing a glorious open plan kitchen/dining/family room with two sets of bifold doors leading to the gardens. The kitchen is shaker style from Victoriana in Southsea with oak wood block worktops and a butler's sink. There is superb storage space on the ground floor from the substantial utility room and adjacent tandem garage/boot room. On the first floor, are four bedrooms, all of double proportions, with Bedroom 1 benefitting from an en-suite shower room and adjacent walk-in closet. A stunning family bathroom completes the first floor. Leading up to the second floor there are two further bedrooms or office space with an adjacent shower room. Outside, the property is approached via a generous block paved driveway leading to the garage. To the rear is a private garden, mainly late lawn with a substantial decked terrace immediately adjacent to the rear of the property.
SUMMARY OF FEATURES:
Sought after location close to Stokes Bay itself; 2218 ft.² of immaculate accommodation; Impressive and substantial open plan, kitchen/dining/family room to the rear; Bespoke kitchen with Leisure Rangemaster cooker; Underfloor heating to kitchen area; Bathroom refitted two years ago; Two gas-fired boilers, serviced annually; Double, fully glazed doors to a Juliette balcony and ceiling fan to Bedroom 3; Double, fully glazed doors to a Juliette balcony with shutters to Bedroom 1; Original staircase and original doors to ground and first floor; Log burner and stripped wooden floors to sitting room; Ample driveway parking; Garaging; Landscaped rear garden
GENERAL INFORMATION:
TENURE: Freehold; SERVICES: Mains, gas, electricity, water, and drainage; LOCAL AUTHORITY: Gosport Borough Council; TAX BAND: F
DISTANCES:
Stokes Bay Beach - 1 mile; Alverstoke amenities - 1 mile; Gosport Ferry - 1.6 miles; Fareham - 7 miles
The property was constructed in the late 20's and has gloriously high ceilings and abundance of character features characteristic of its period. On the ground floor is a delightful Sitting Room with a lovely bay window, centring on wood burning stove. The rear of the property is a superb space, having been opened up, providing a glorious open plan kitchen/dining/family room with two sets of bifold doors leading to the gardens. The kitchen is shaker style from Victoriana in Southsea with oak wood block worktops and a butler's sink. There is superb storage space on the ground floor from the substantial utility room and adjacent tandem garage/boot room. On the first floor, are four bedrooms, all of double proportions, with Bedroom 1 benefitting from an en-suite shower room and adjacent walk-in closet. A stunning family bathroom completes the first floor. Leading up to the second floor there are two further bedrooms or office space with an adjacent shower room. Outside, the property is approached via a generous block paved driveway leading to the garage. To the rear is a private garden, mainly late lawn with a substantial decked terrace immediately adjacent to the rear of the property.
SUMMARY OF FEATURES:
Sought after location close to Stokes Bay itself; 2218 ft.² of immaculate accommodation; Impressive and substantial open plan, kitchen/dining/family room to the rear; Bespoke kitchen with Leisure Rangemaster cooker; Underfloor heating to kitchen area; Bathroom refitted two years ago; Two gas-fired boilers, serviced annually; Double, fully glazed doors to a Juliette balcony and ceiling fan to Bedroom 3; Double, fully glazed doors to a Juliette balcony with shutters to Bedroom 1; Original staircase and original doors to ground and first floor; Log burner and stripped wooden floors to sitting room; Ample driveway parking; Garaging; Landscaped rear garden
GENERAL INFORMATION:
TENURE: Freehold; SERVICES: Mains, gas, electricity, water, and drainage; LOCAL AUTHORITY: Gosport Borough Council; TAX BAND: F
DISTANCES:
Stokes Bay Beach - 1 mile; Alverstoke amenities - 1 mile; Gosport Ferry - 1.6 miles; Fareham - 7 miles
Interested in this property?
Council tax
First listed
Over a month agoEnergy Performance Certificate
Marketed by
Taylor Hill & Bond - Titchfield 41 The Square Titchfield, Fareham PO14 4RTPlacebuzz mortgage repayment calculator
Monthly repayment
The Est. Mortgage is for a 25 years repayment mortgage based on a 10% deposit and a 5.5% annual interest. It is only intended as a guide. Make sure you obtain accurate figures from your lender before committing to any mortgage. Your home may be repossessed if you do not keep up repayments on a mortgage.
- Streetview
DISCLAIMER: Property descriptions and related information displayed on this page are marketing materials provided by Taylor Hill & Bond - Titchfield. Placebuzz does not warrant or accept any responsibility for the accuracy or completeness of the property descriptions or related information provided here and they do not constitute property particulars. Please contact Taylor Hill & Bond - Titchfield for full details and further information.



