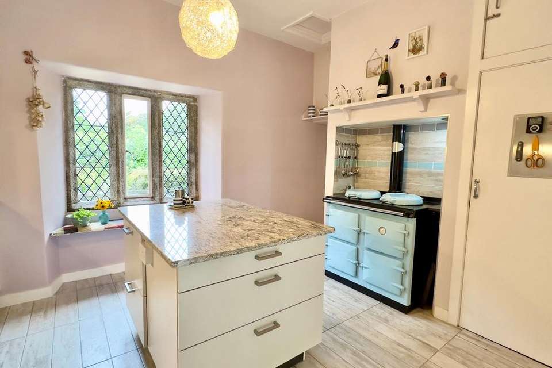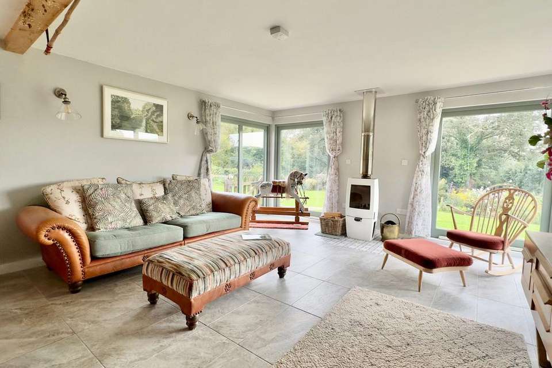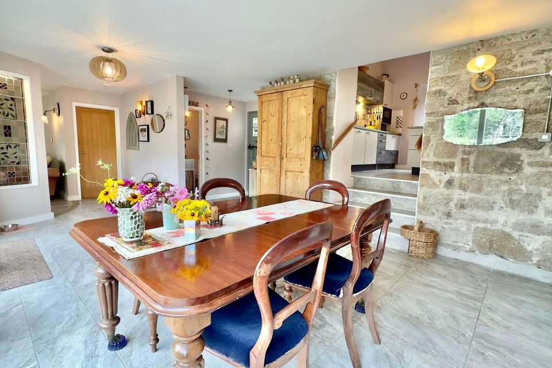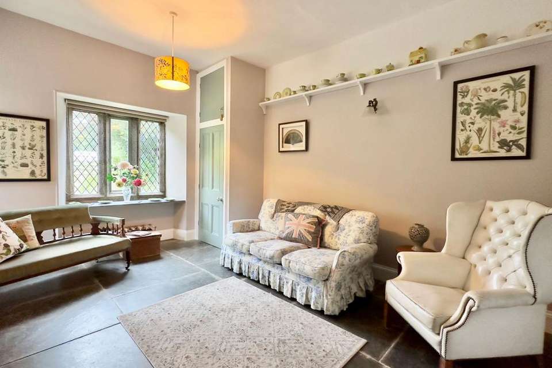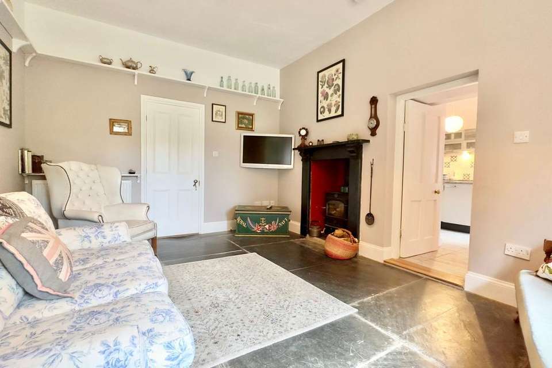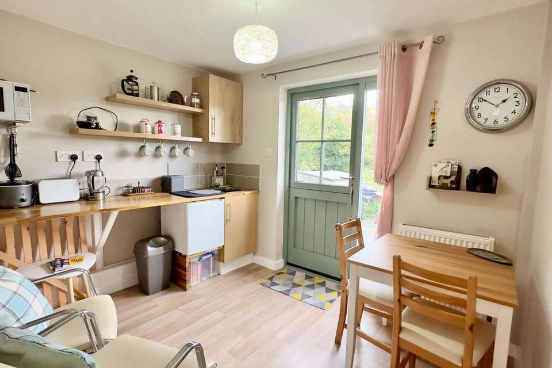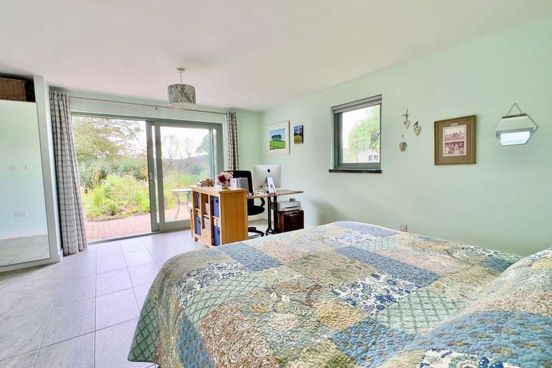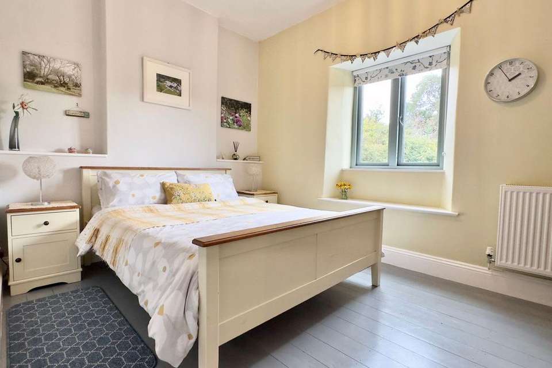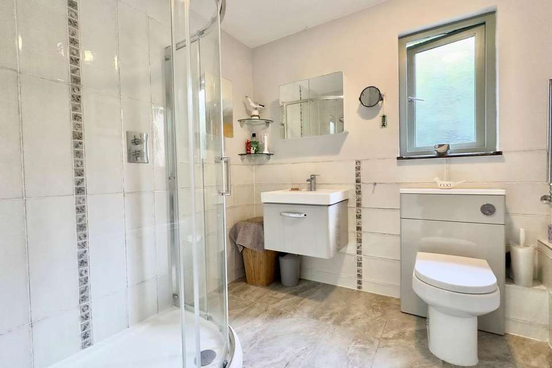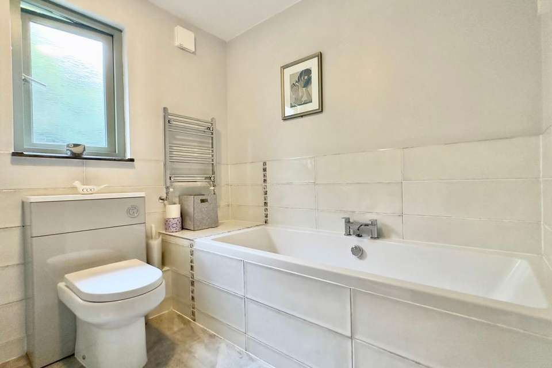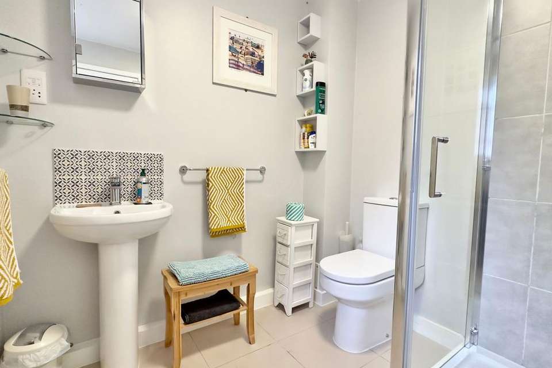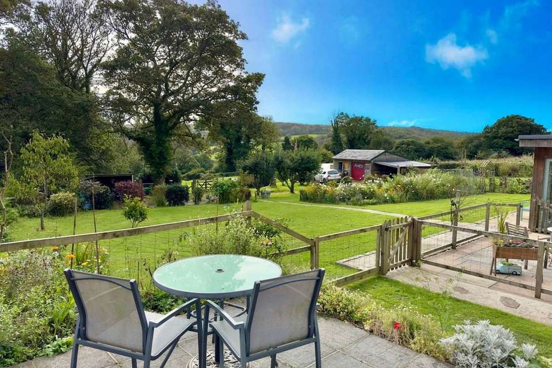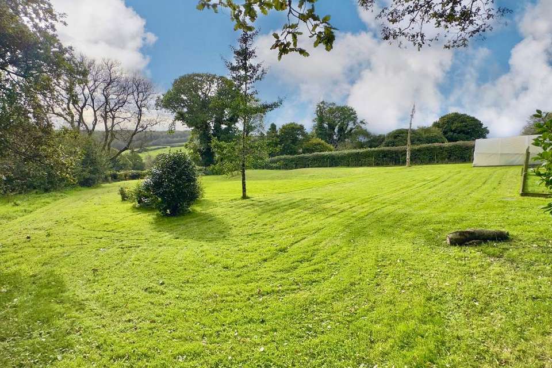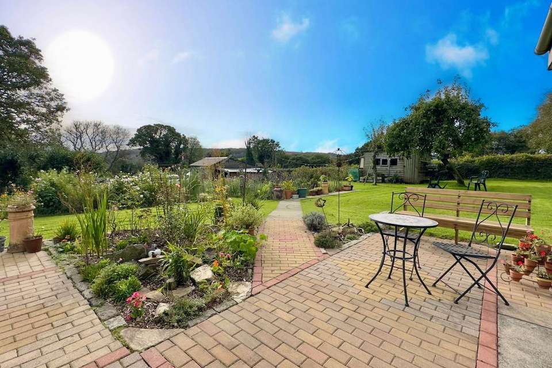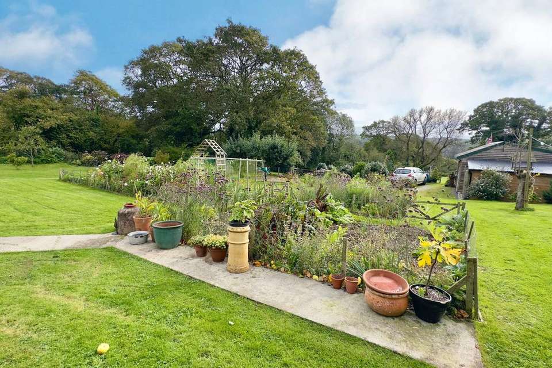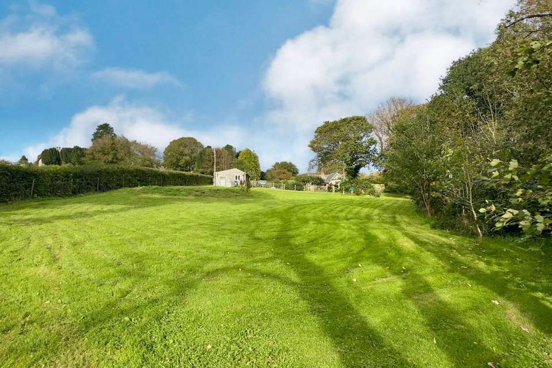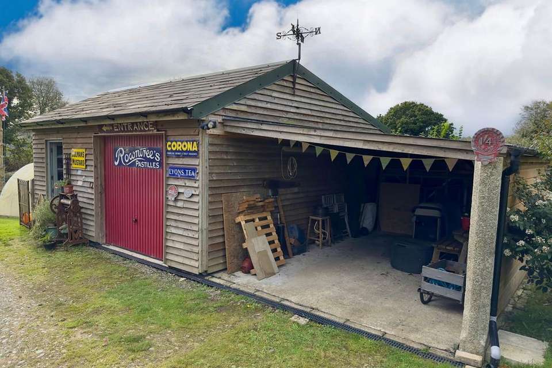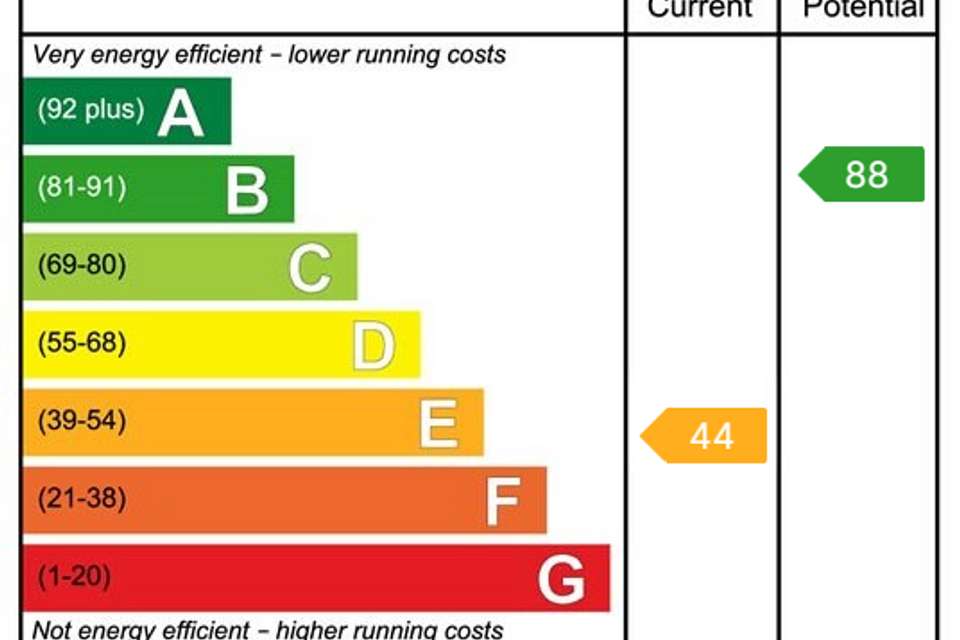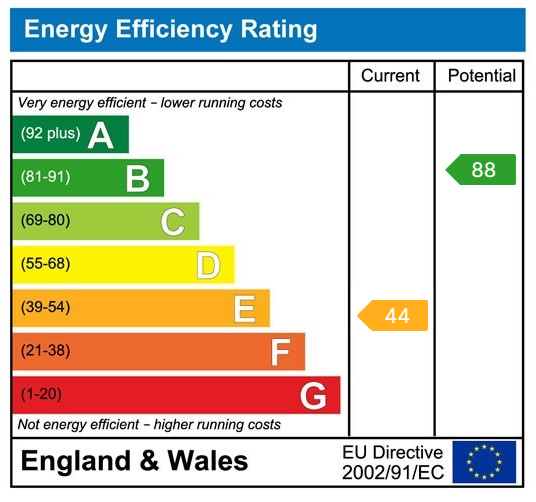4 bedroom detached bungalow for sale
bungalow
bedrooms
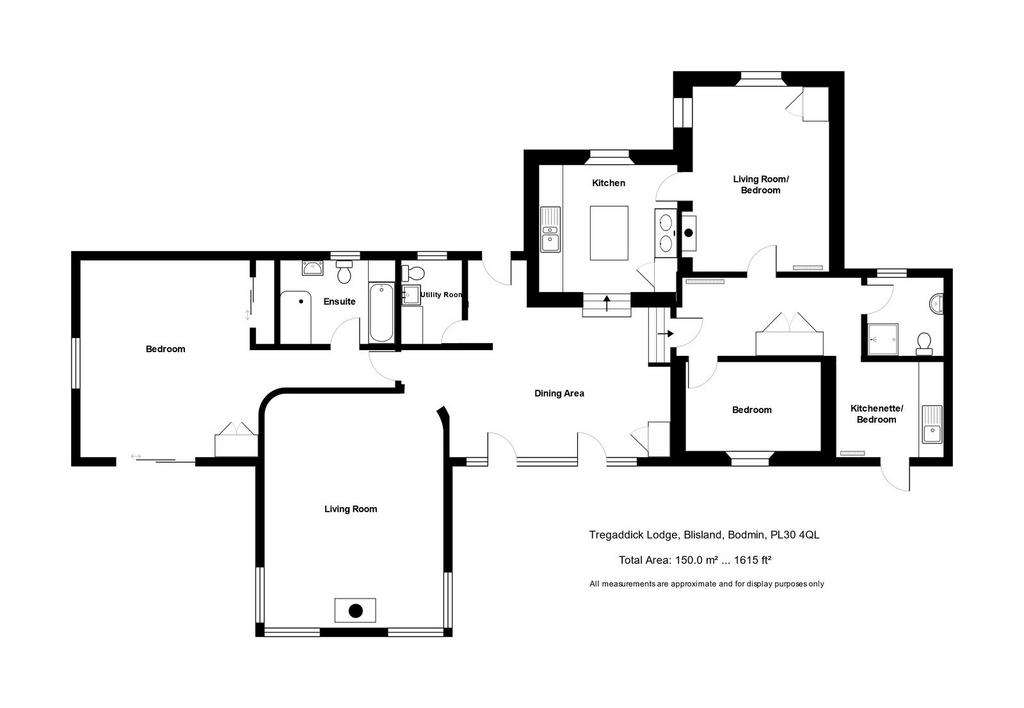
Property photos

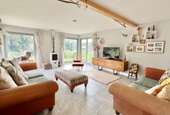
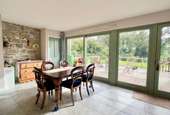
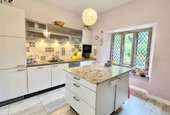
+18
Property description
Situated on the outskirts of the photogenic rural village of Blisland, lies Tregaddick Lodge. Originally built circa 1864 as a Lodge House to the manor house. The property has been tastefully modernised and includes an extension which has allowed the property to grow into a stunning 3-4 bedroom home with various living areas whilst sitting in approximately 1 acre. The dwelling also comes with a detached garage and carport, a large greenhouse, potting shed and log store.
The accommodation comprises with all measurements being approximate:-
Double Glazed Door
Dining Room - 7.9 m x 3.8 mLight filled by the double glazed floor to ceiling sliding doors opening onto front patio area. Underfloor heating and thermostat. Character features include two original stained glass panels and stone walling. Timber original door leading to rear patio.
Kitchen - 3.5 m x 3.7 mFrom the dining room, steps lead up to the modern design-built kitchen within the old frame of the lodge. Integral fridge, dishwasher and Neff microwave. The Heritage range cooker not only incorporates the oil fired boiler but adds character and warmth to the room. The centre island has a granite worktop which blends in with the original Granite mullion leaded windows. Cupboard housing unvented hot water cylinder and all heating and hot water controls including solar thermal controls.
Door into 2nd Living Room/Bedroom 2 - 3.5 m x 5.3 mThis large room has a black slate surround fireplace with log burner, slate flooring. The granite mullion glazed window is single glazed however the wooden window is double glazed. Radiator in room. T.V. point Storage cupboard. This room could easily be used as a bedroom rather than its current formation.
Slate floored hallway with large built in cupboard and access to loft leads to
Bedroom 3 - 3.3 m x 3.7 mWith wooden floorboards. Radiator. T.V point. Double glazed timber window overlooking garden.
Shower Room - 2.0 m x 1.9 mMains shower, close coupled w/c, pedestal hand basin, radiator and double glazed window.
Bedroom 4/Kitchenette - 2.5 m x 3.0 mCurrently used as a kitchenette for air bandb. Kitchen worktop with stainless steel sink. Stable doors leading out to raised patio area where you can sit and enjoy the stunning views. This serves as the main access for air bandb guests and allows them a separate section of the house. This room can easily be returned to a bedroom.
From dining area you will lead into Utility Room - 1.5 m x 2.2 mWith space and plumbing for washing machine. Close coupled w/c. Double glazed privacy wooden window. Fuse box. Heated towel rail.
Living Room - 6.1 m x 4.6 mA large, open plan, light filled room with a modern multifuel log burner. Double glazed hardwood, factory sprayed floor to ceiling doors and windows give fabulous views of the south facing garden in multiple directions. Underfloor heating. Thermostat.
Main Bedroom - 5.1 m x 7.5 m
Large double bedroom with built in storage wardrobes. Underfloor heating and thermostat. Second built in wardrobe with sliding mirrored doors. Double glazed wooden sliding doors leading out to patio and garden. A second double glazed window. Fitted bedroom wall lights. A wonderful view of the garden and trees when you wake up in the morning.
En Suite - 2.2 m x 3.0 mBath, corner mains shower vanity basin with drawer below. Double glazed privacy window. Extractor fan. Heated towel rail.
The house has been extended and modernised to a high standard. The extension benefits from underfloor heating and tiled flooring, fire and smoke detectors as well as carbon monoxide alarm.
OutsideA peaceful and relaxing place with many areas to sit and enjoy the stunning rural setting. The top part of the garden has a green house measuring 9m x 2.8 with both electricity and water. Potting shed, various vegetable and flower patches. Fruit trees
Garage - 6.2 m x 6.0 mFully insulated with electricity and water. Inside W/C.
The current owners have chickens in a coop in the lower half of the garden. There is a poly tunnel and is mostly grass with a few trees. Lower access to road.
Details of the air bandb comments and reviews can be seen on the air bandb website.
The accommodation comprises with all measurements being approximate:-
Double Glazed Door
Dining Room - 7.9 m x 3.8 mLight filled by the double glazed floor to ceiling sliding doors opening onto front patio area. Underfloor heating and thermostat. Character features include two original stained glass panels and stone walling. Timber original door leading to rear patio.
Kitchen - 3.5 m x 3.7 mFrom the dining room, steps lead up to the modern design-built kitchen within the old frame of the lodge. Integral fridge, dishwasher and Neff microwave. The Heritage range cooker not only incorporates the oil fired boiler but adds character and warmth to the room. The centre island has a granite worktop which blends in with the original Granite mullion leaded windows. Cupboard housing unvented hot water cylinder and all heating and hot water controls including solar thermal controls.
Door into 2nd Living Room/Bedroom 2 - 3.5 m x 5.3 mThis large room has a black slate surround fireplace with log burner, slate flooring. The granite mullion glazed window is single glazed however the wooden window is double glazed. Radiator in room. T.V. point Storage cupboard. This room could easily be used as a bedroom rather than its current formation.
Slate floored hallway with large built in cupboard and access to loft leads to
Bedroom 3 - 3.3 m x 3.7 mWith wooden floorboards. Radiator. T.V point. Double glazed timber window overlooking garden.
Shower Room - 2.0 m x 1.9 mMains shower, close coupled w/c, pedestal hand basin, radiator and double glazed window.
Bedroom 4/Kitchenette - 2.5 m x 3.0 mCurrently used as a kitchenette for air bandb. Kitchen worktop with stainless steel sink. Stable doors leading out to raised patio area where you can sit and enjoy the stunning views. This serves as the main access for air bandb guests and allows them a separate section of the house. This room can easily be returned to a bedroom.
From dining area you will lead into Utility Room - 1.5 m x 2.2 mWith space and plumbing for washing machine. Close coupled w/c. Double glazed privacy wooden window. Fuse box. Heated towel rail.
Living Room - 6.1 m x 4.6 mA large, open plan, light filled room with a modern multifuel log burner. Double glazed hardwood, factory sprayed floor to ceiling doors and windows give fabulous views of the south facing garden in multiple directions. Underfloor heating. Thermostat.
Main Bedroom - 5.1 m x 7.5 m
Large double bedroom with built in storage wardrobes. Underfloor heating and thermostat. Second built in wardrobe with sliding mirrored doors. Double glazed wooden sliding doors leading out to patio and garden. A second double glazed window. Fitted bedroom wall lights. A wonderful view of the garden and trees when you wake up in the morning.
En Suite - 2.2 m x 3.0 mBath, corner mains shower vanity basin with drawer below. Double glazed privacy window. Extractor fan. Heated towel rail.
The house has been extended and modernised to a high standard. The extension benefits from underfloor heating and tiled flooring, fire and smoke detectors as well as carbon monoxide alarm.
OutsideA peaceful and relaxing place with many areas to sit and enjoy the stunning rural setting. The top part of the garden has a green house measuring 9m x 2.8 with both electricity and water. Potting shed, various vegetable and flower patches. Fruit trees
Garage - 6.2 m x 6.0 mFully insulated with electricity and water. Inside W/C.
The current owners have chickens in a coop in the lower half of the garden. There is a poly tunnel and is mostly grass with a few trees. Lower access to road.
Details of the air bandb comments and reviews can be seen on the air bandb website.
Interested in this property?
Council tax
First listed
Last weekEnergy Performance Certificate
Marketed by
Cole Rayment & White - Wadebridge 20 Molesworth Street Wadebridge, Cornwall PL27 7DGCall agent on 01208 813595
Placebuzz mortgage repayment calculator
Monthly repayment
The Est. Mortgage is for a 25 years repayment mortgage based on a 10% deposit and a 5.5% annual interest. It is only intended as a guide. Make sure you obtain accurate figures from your lender before committing to any mortgage. Your home may be repossessed if you do not keep up repayments on a mortgage.
- Streetview
DISCLAIMER: Property descriptions and related information displayed on this page are marketing materials provided by Cole Rayment & White - Wadebridge. Placebuzz does not warrant or accept any responsibility for the accuracy or completeness of the property descriptions or related information provided here and they do not constitute property particulars. Please contact Cole Rayment & White - Wadebridge for full details and further information.





