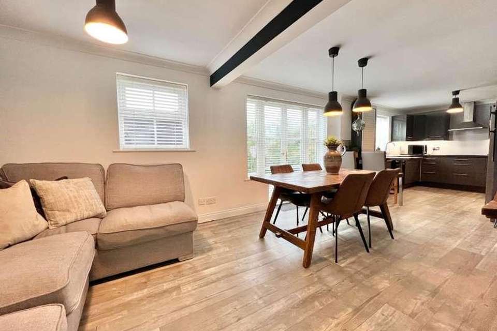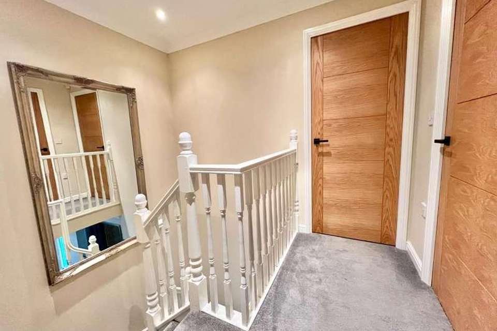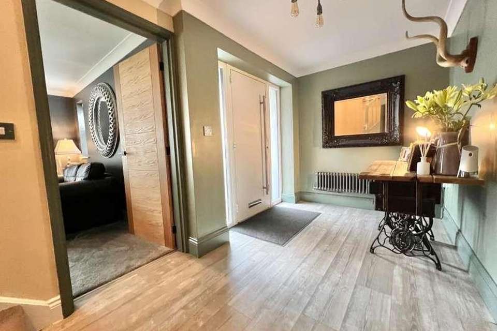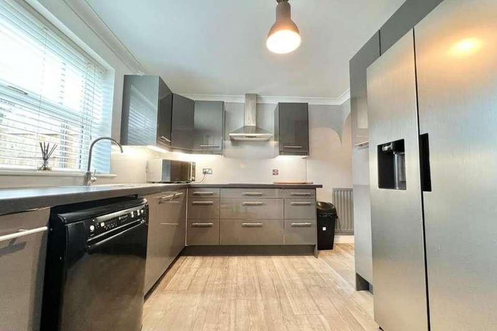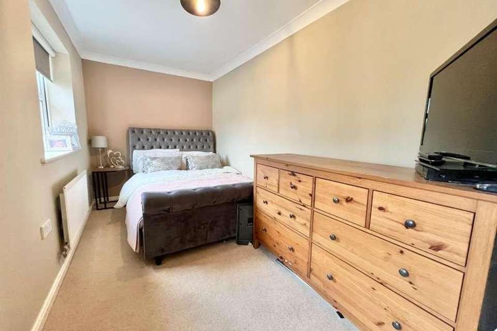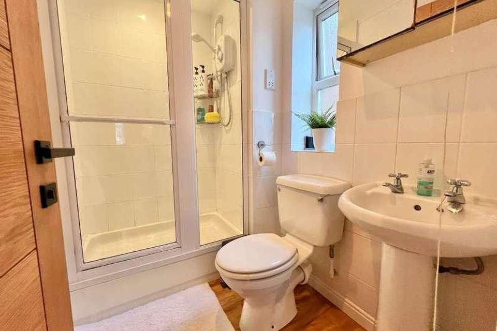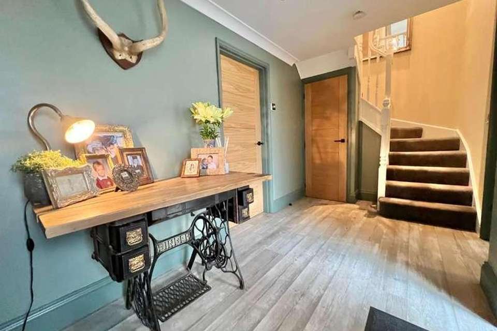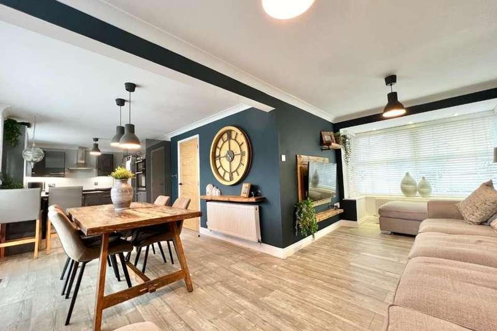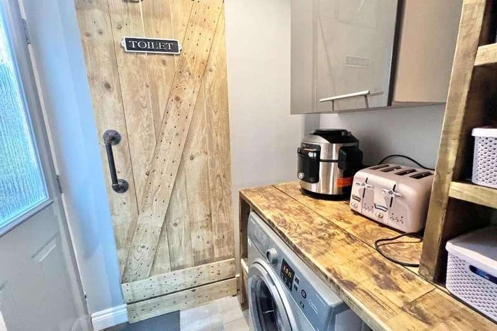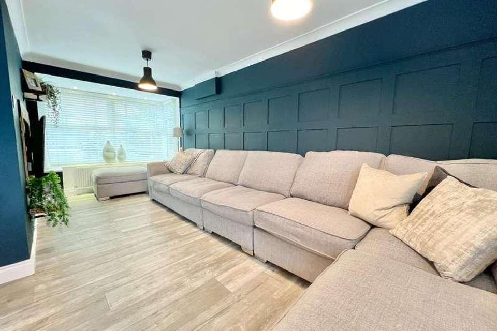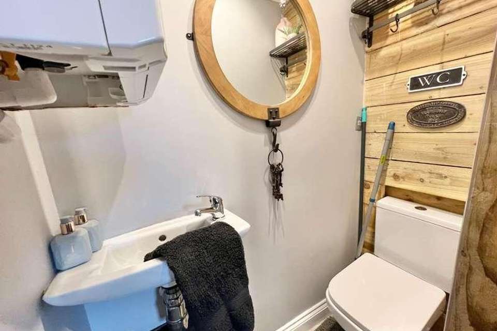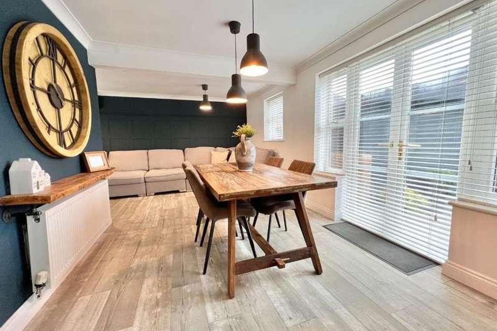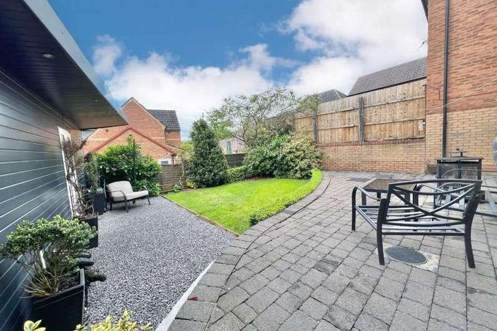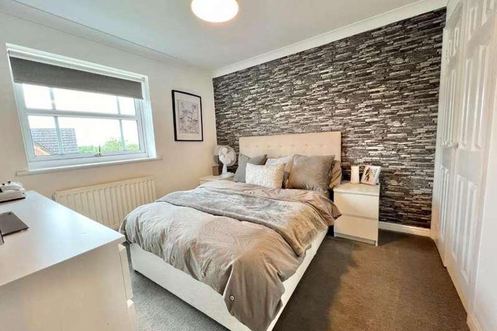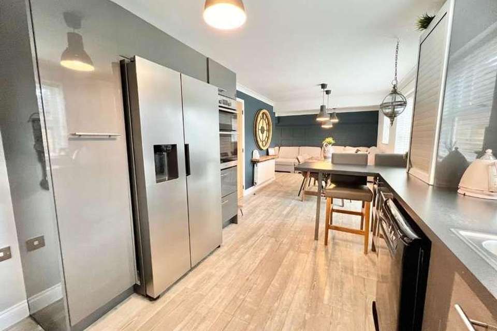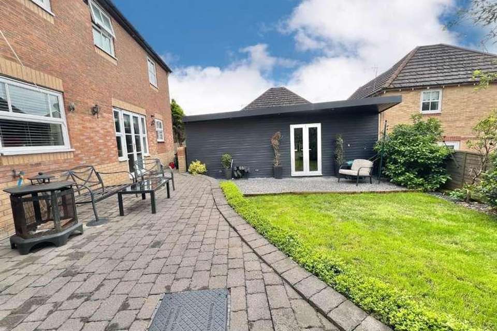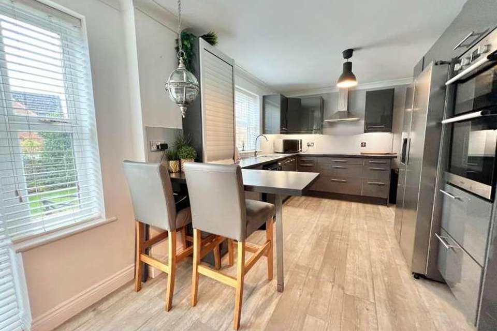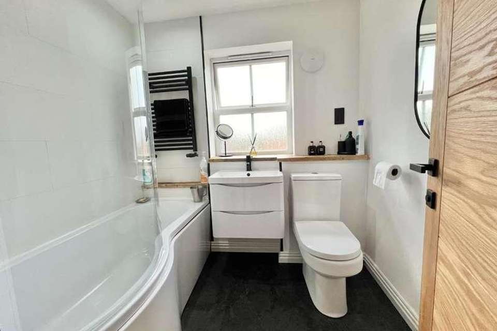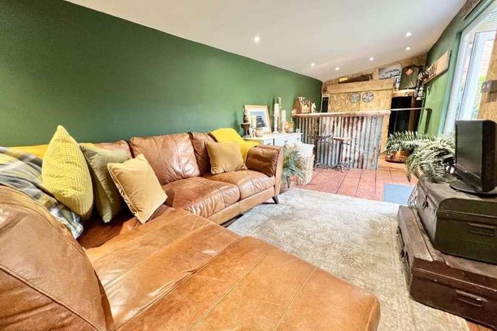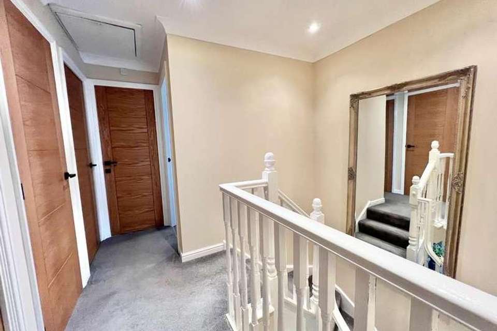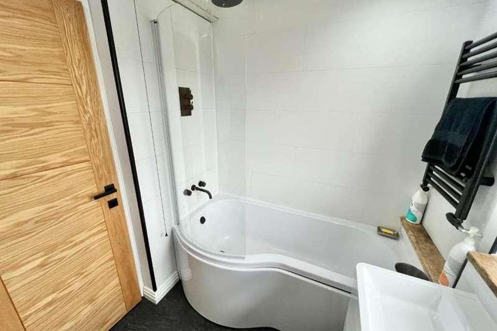4 bedroom detached house for sale
Bishop Auckland, DL14detached house
bedrooms
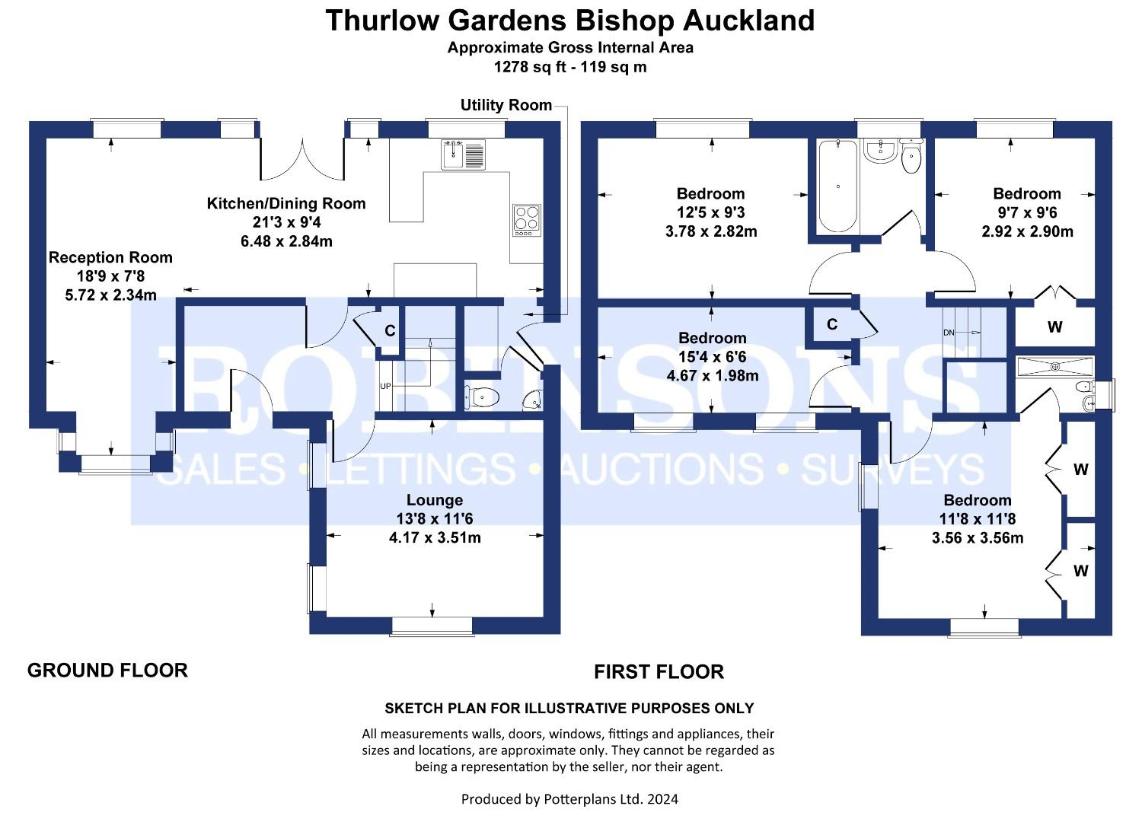
Property photos

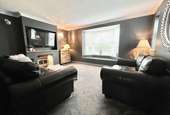
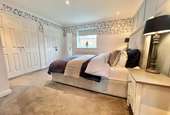
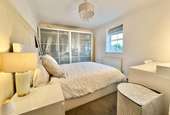
+21
Property description
Welcome to Thurlow Gardens, Bishop Auckland - a stunning four bedroom detached house that should prove to be a fantastic family home. The property has been improved by the current owners with attractive fixtures and fittings throughout and open plan living accommodation, perfect for entertaining or family living. The house is warmed by a gas combination boiler and has UPVC double glazed windows.The internal accommodation comprises; entrance hallway with staircase to the first floor landing. Lounge with bay window to the front aspect. At the rear of the house there is an impressive open plan kitchen/dining room which leads to a family room with bay window to the front aspect. The kitchen is fitted with a range of contemporary storage units with fitted hob and oven and space for fridge/freezer and dishwasher. Utility room with space for washing machine, WC.To the first floor there are four double bedrooms, two having fitted wardrobes and the main bedroom having an en-suite shower room. To conclude the accommodation there is a family bathroom. Outside there is a block paved driveway to the front allowing off road parking and a small lawned area. The rear garden is enclosed with paved patio and lawned area and has a insulated garden room which could be used for many purposes.Thurlow Gardens is located on a modern housing development and is within close proximity to a wide range of shopping amenities and health care facilities. Schooling and by links are close by.We recommend an internal viewing to fully appreciate this property, please contact Robinsons to arrange yours.Entrance HallwayLounge4.17mx3.51m (13'8x11'6)Kitchen/Dining Room6.48mx2.84m (21'3x9'4)Reception Room5.72mx2.34m (18'9x7'8)Utility RoomCloakroom/WCFirst Floor LandingBedroom One3.56mx3.56m (11'8x11'8)En-Suite Shower RoomBedroom Two3.78mx2.82m (12'5x9'3)Bedroom Three2.92mx2.90m (9'7x9'6)Bedroom Four4.67mx1.98m (15'4x6'6)BathroomSummer House6.15mx2.77m (20'2x9'1)AGENTS NOTESElectricity Supply: MainsWater Supply: MainsSewerage: MainsHeating: Gas Broadband: TBCMobile Signal/Coverage: TBCTenure FreeholdCouncil Tax: Durham County Council, Band D- Approx. ?2431 (min)Energy Rating: CDisclaimer: The preceding details have been sourced from the seller and OnTheMarket.com. Verification and clarification of this information, along with any further details concerning Material Information parts A, B & C, should be sought from a legal representative or appropriate authorities. Robinsons cannot accept liability for any information provided.
Interested in this property?
Council tax
First listed
Over a month agoBishop Auckland, DL14
Marketed by
Robinsons 120 Newgate Street,Bishop Auckland,County Durham,DL14 7EHCall agent on 01388 458111
Placebuzz mortgage repayment calculator
Monthly repayment
The Est. Mortgage is for a 25 years repayment mortgage based on a 10% deposit and a 5.5% annual interest. It is only intended as a guide. Make sure you obtain accurate figures from your lender before committing to any mortgage. Your home may be repossessed if you do not keep up repayments on a mortgage.
Bishop Auckland, DL14 - Streetview
DISCLAIMER: Property descriptions and related information displayed on this page are marketing materials provided by Robinsons. Placebuzz does not warrant or accept any responsibility for the accuracy or completeness of the property descriptions or related information provided here and they do not constitute property particulars. Please contact Robinsons for full details and further information.





