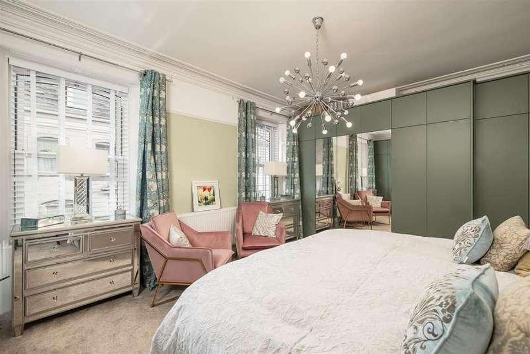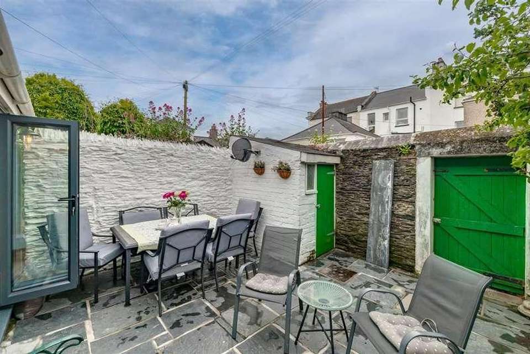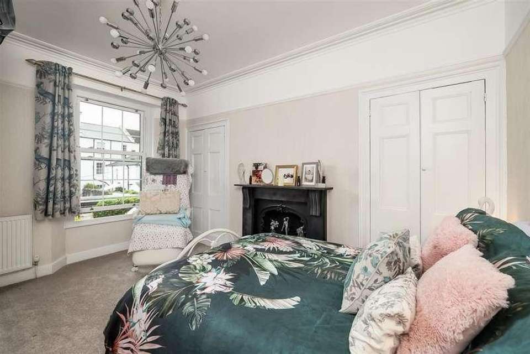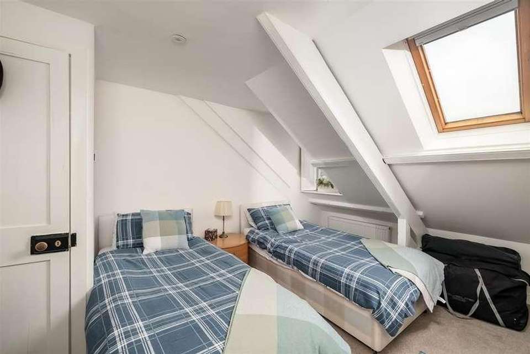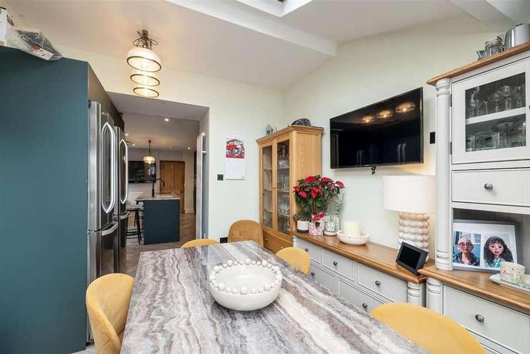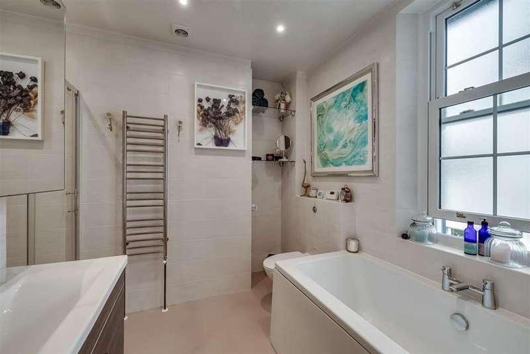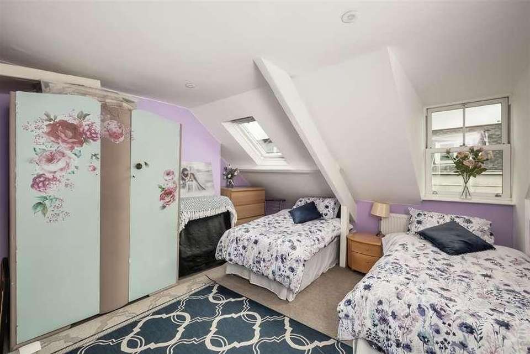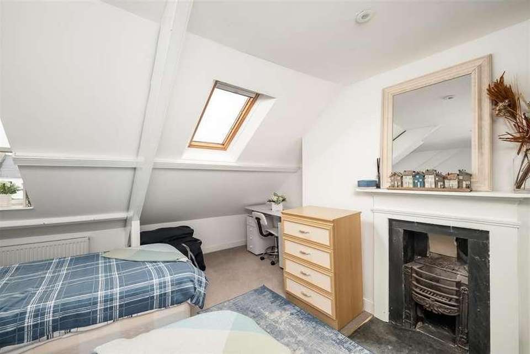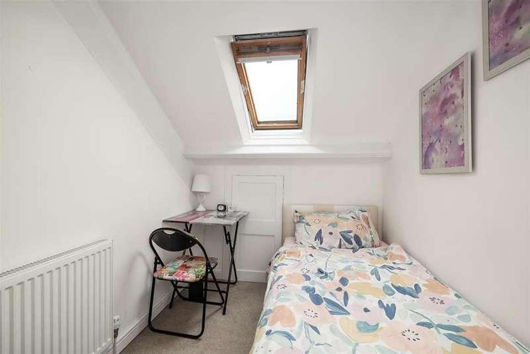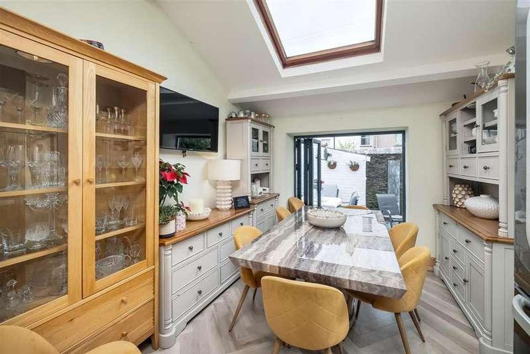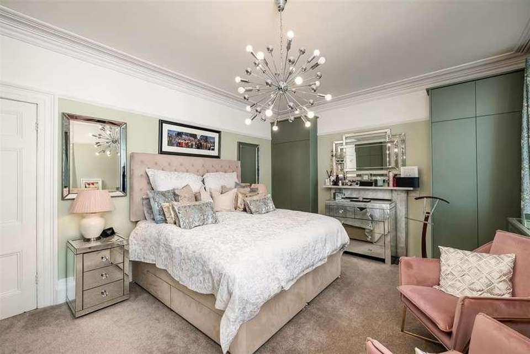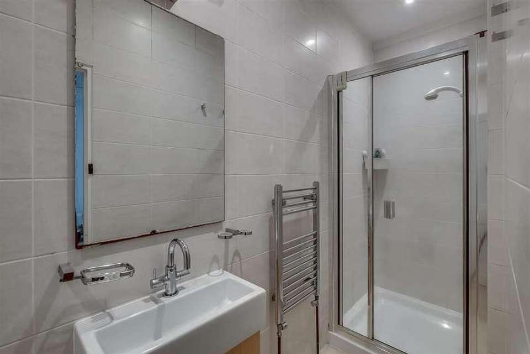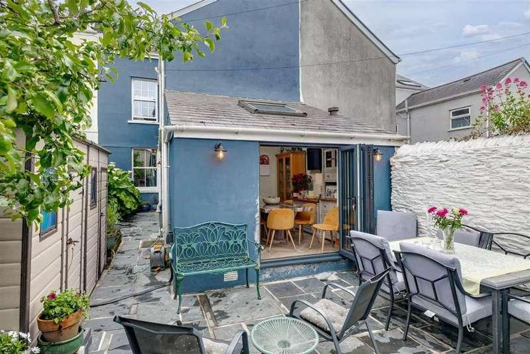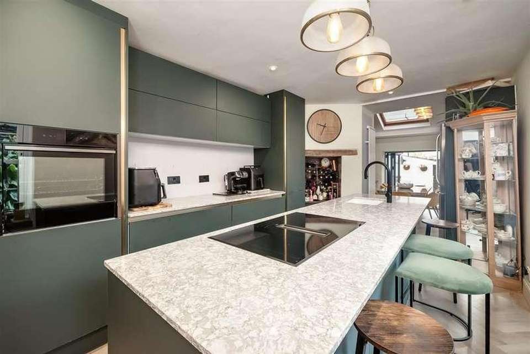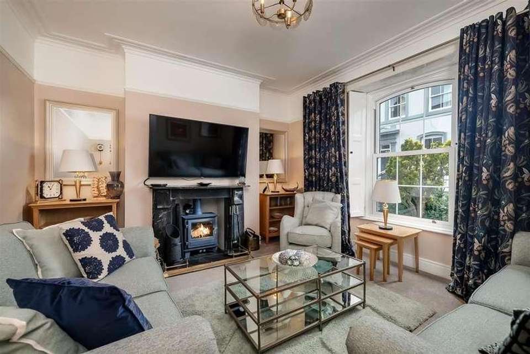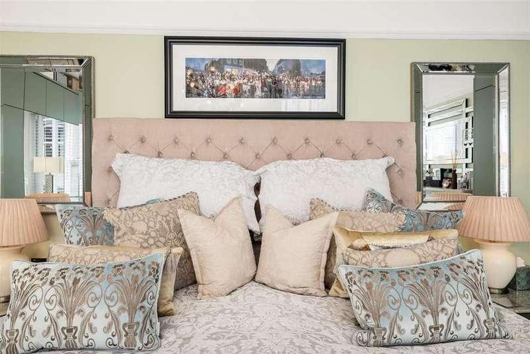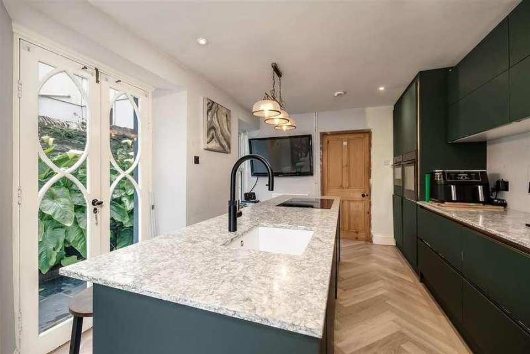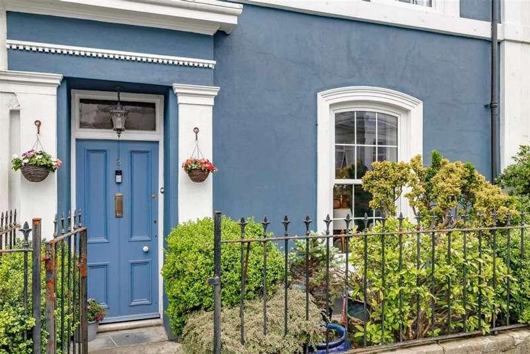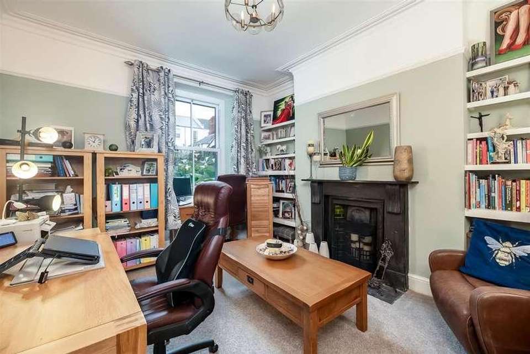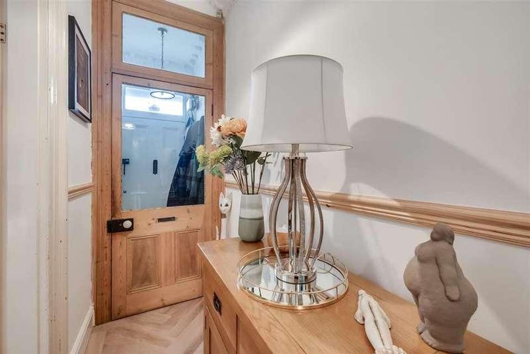5 bedroom property for sale
Plymouth, PL3property
bedrooms
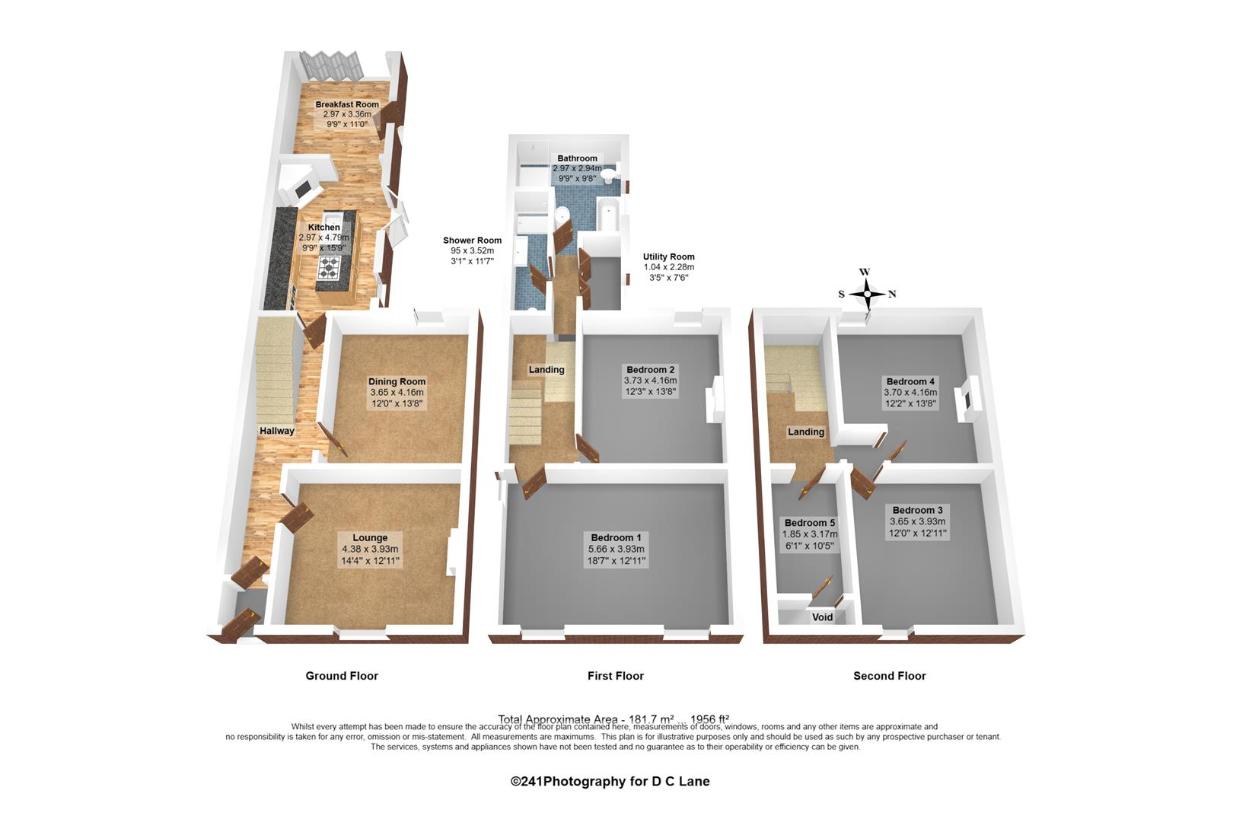
Property photos

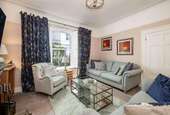
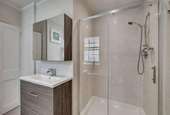
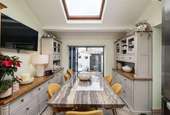
+20
Property description
DC Lane are extremely proud to introduce to the market this exquisite Edwardian townhouse located in the highly sought after Stoke Damerell Conservation Area within strolling distance to fashionable Stoke Village, walking distance to the City Centre and with easy access to the A38 and major routes.Having undergone a major refurbishment programme throughout this superb property is arranged over three storeys and offers a wealth of character features including period fireplaces, stripped floorboards and sash windows. The welcoming hallway opens into a lovely reception room featuring a navy woodburning stove and a further reception room would make an ideal dining room or home office. The modern kitchen with plentiful cupboards and generous island features a hot water tap and a decorative period stove opens into the garden facing breakfast room with velux window, bifolding doors aswell as side doors to the garden from both rooms. With natural light flooding through this most certainly is the 'heart of the home.' To the first floor there are two double bedrooms, the spacious master spanning the width of the property with built in wardrobes and are serviced by a well appointed family bathroom including shower enclosure and a separate shower room. There is also the most wonderful utility area, a clever interior design statement positioning within the middle of the home. Rising to the second floor there is door access to a walk in loft storage area, two further double bedrooms with velux windows enjoying elevated views and a single bedroom.Externally, the pretty walled courtyard garden is private and secure making a wonderful space for relaxation or alfresco entertainment with a gate leading to the rear service lane. We believe this splendid property is attractive to families, due to the catchment area for excellent local schools and couples alike. Oozing character and charm a viewing is highly recommended - an exceptional home in an enviable locationGround FloorLounge4.38 x 3.93 (14'4 x 12'10 )Dining Room3.65 x 4.16 (11'11 x 13'7 )Kitchen2.97 x 4.79 (9'8 x 15'8 )Breakfast Room2.97 x 3.36 (9'8 x 11'0 )First FloorShower Room0.95 x 3.52 (3'1 x 11'6 )Bathroom2.97 x 2.94 (9'8 x 9'7 )Utility Room1.04 x 2.28 (3'4 x 7'5 )Bedroom One5.66 x 3.93 (18'6 x 12'10 )Bedroom Two3.73 x 4.16 (12'2 x 13'7 )Second FloorBedroom Three3.65 x 3.93 (11'11 x 12'10 )Bedroom Four3.70 x 4.16 (12'1 x 13'7 )Bedroom Five1.85 x 3.17 (6'0 x 10'4 )
Interested in this property?
Council tax
First listed
Over a month agoPlymouth, PL3
Marketed by
DC Lane 99 Mutley Plain,Plymouth,PL4 6JJCall agent on 01752 874242
Placebuzz mortgage repayment calculator
Monthly repayment
The Est. Mortgage is for a 25 years repayment mortgage based on a 10% deposit and a 5.5% annual interest. It is only intended as a guide. Make sure you obtain accurate figures from your lender before committing to any mortgage. Your home may be repossessed if you do not keep up repayments on a mortgage.
Plymouth, PL3 - Streetview
DISCLAIMER: Property descriptions and related information displayed on this page are marketing materials provided by DC Lane. Placebuzz does not warrant or accept any responsibility for the accuracy or completeness of the property descriptions or related information provided here and they do not constitute property particulars. Please contact DC Lane for full details and further information.





