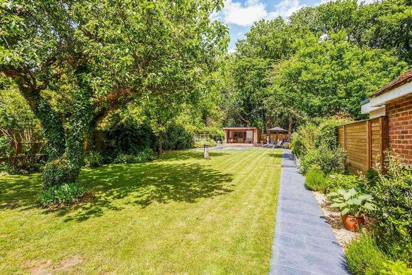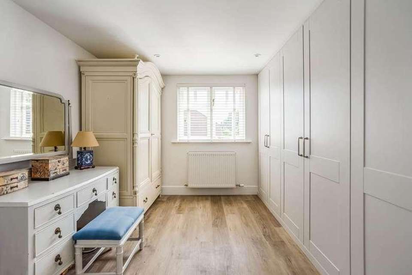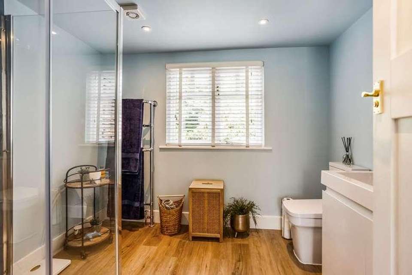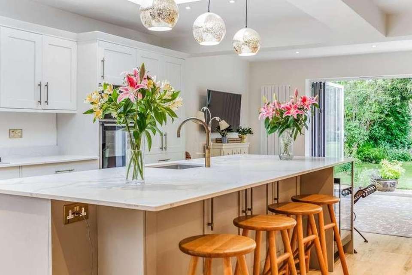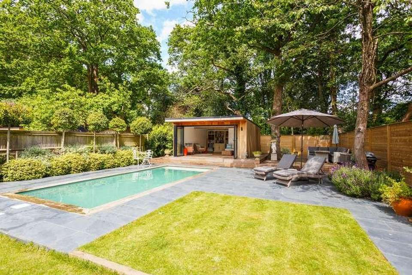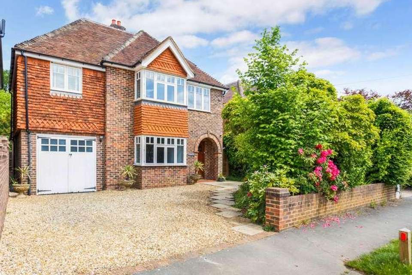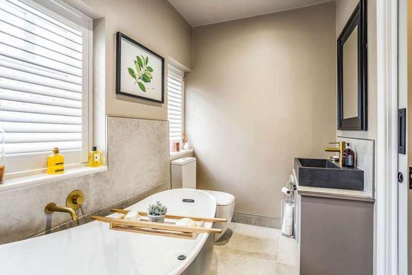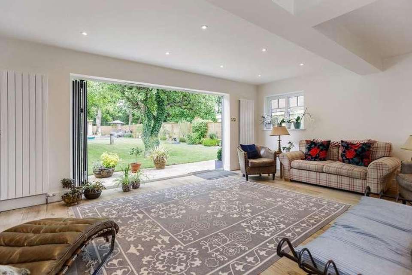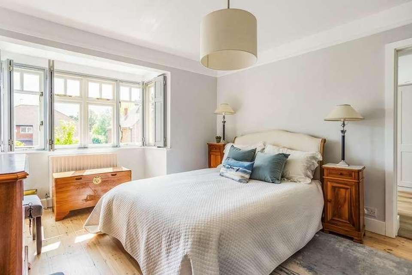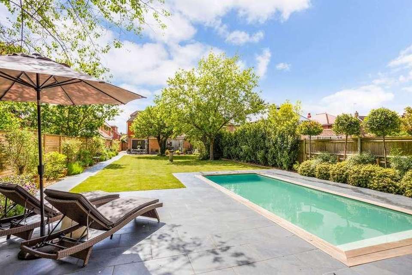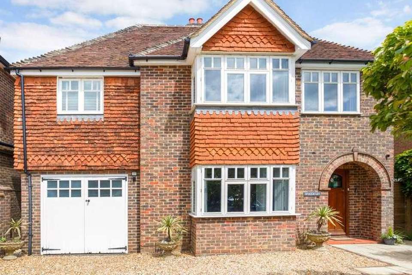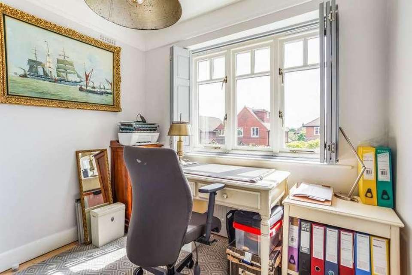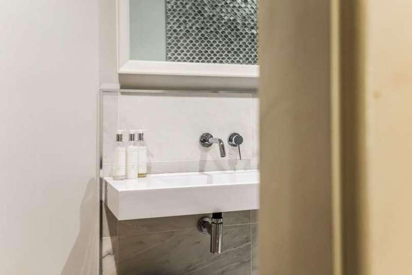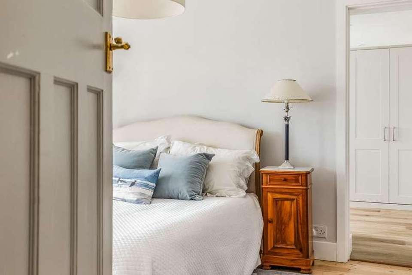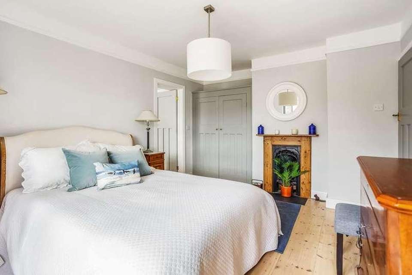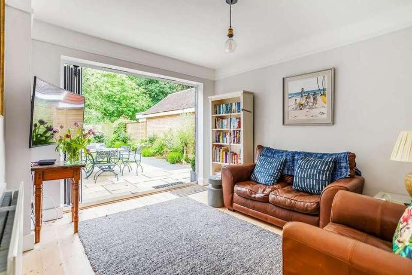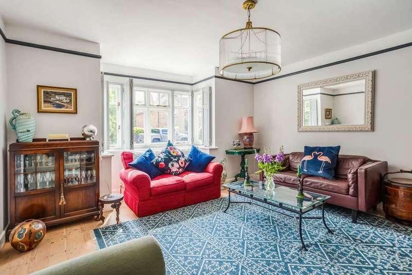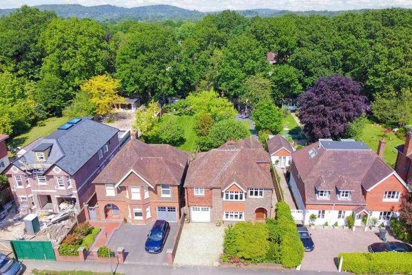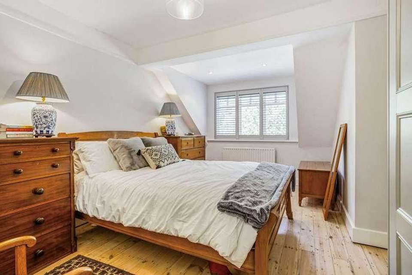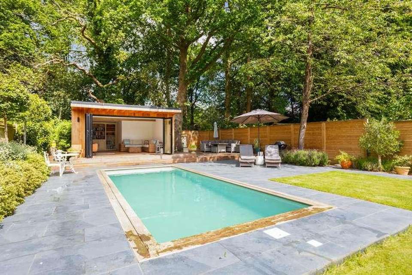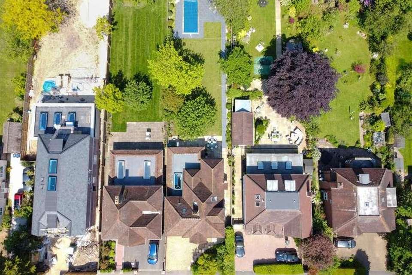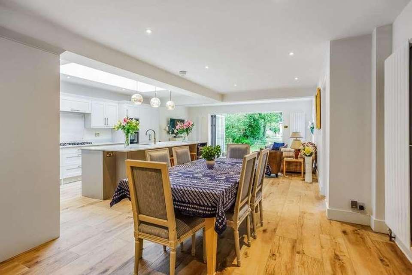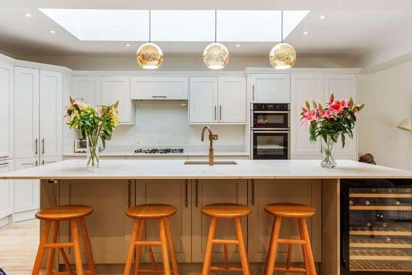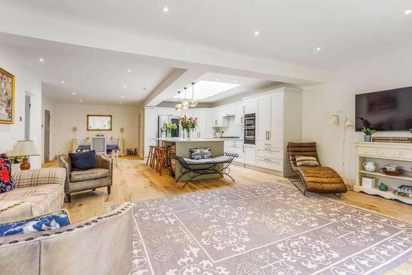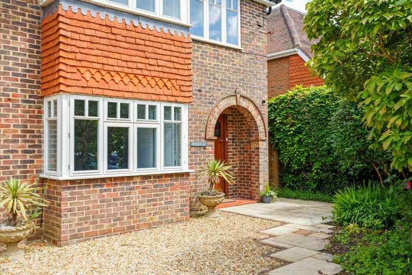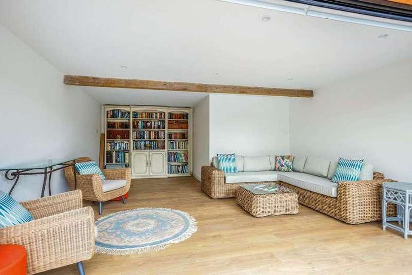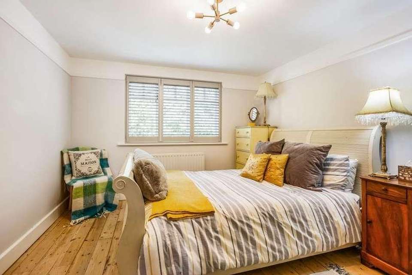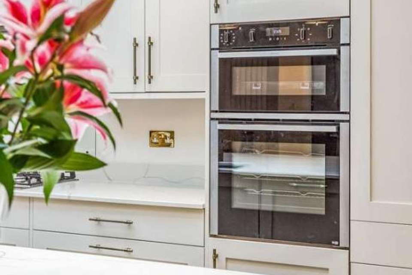5 bedroom detached house for sale
Surrey, GU6detached house
bedrooms
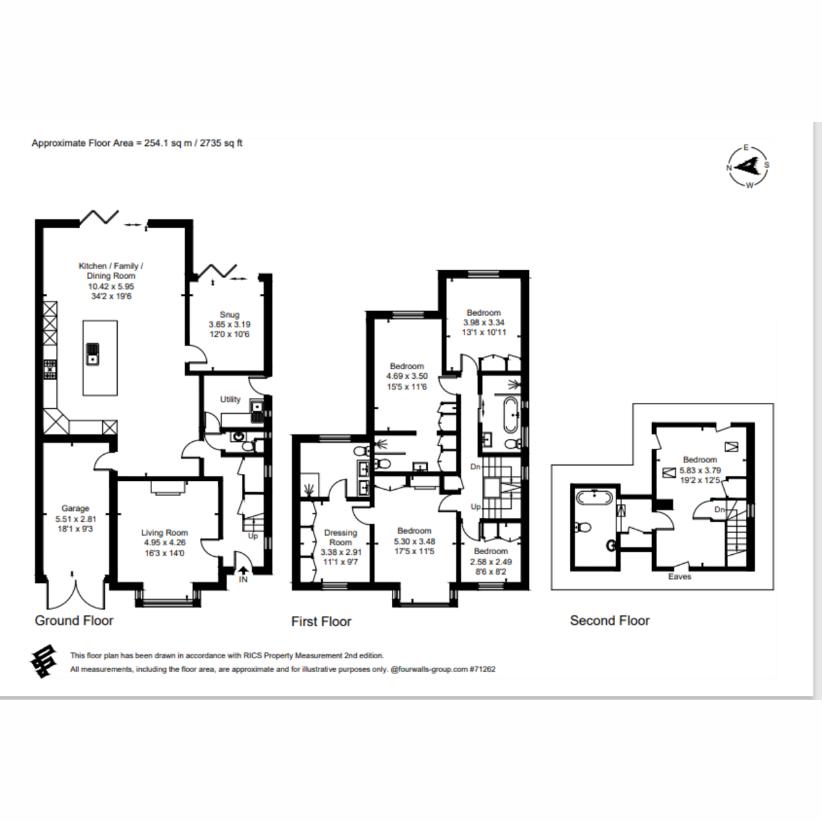
Property photos

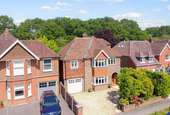
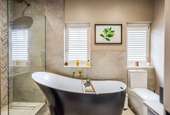
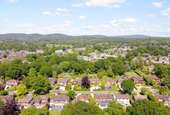
+28
Property description
Fine and Country are proud to present Woodruff, a 1930s detached family home which has been extended and modernised throughout. The property boasts 5 bedrooms, 4 bathrooms (3 ensuite), 2 reception rooms and a large open plan kitchen, dining and entertainment space, as well as a generously sized private garden with a swimming pool. Accommodation summary Ground Floor - Downstairs, the open entrance hall welcomes you into the home, with a generously sized reception room to the left. The heart of the home is a large, open-plan kitchen/dining/entertaining space, recently extended and modernised, with double doors leading to the garden to create a seamless indoor/outdoor flow, perfect for entertaining. Downstairs also includes a cloakroom, utility room and a second sitting room/family room offering additional living space. The attached single garage can be accessed via the kitchen. First Floor - The first floor includes the master bedroom, boasting a spacious dressing room and ensuite bathroom, both finished to a high standard. There are three further bedrooms, one featuring an ensuite, offering ample space for family and guests. A central main family bathroom is conveniently located off the hall. Recently renovated to a high standard, each bathroom enhances the modern yet timeless ambiance resonating throughout the entire home. Second Floor - The second floor houses the versatile 5th bedroom, with its own ensuite for added convenience. Generously sized, accessed via a staircase and with views onto the garden, this space provides endless possibilities for use, whether as a guest suite, home office, or personal retreat. Outside - This property presents an impressive exterior, featuring a driveway with space for X cars, and a swimming pool. Additionally, a multipurpose Cedar wood outbuilding offers opportunity as a pool house, gym, or home office. The generously sized, private garden provides plenty of room for outdoor entertainment and enjoyment. Location - Cranleigh is a picturesque village nestled in the Surrey Hills, known for its scenic countryside, vibrant community spirit, and excellent educational institutions. Located roughly halfway between Guildford and Horsham, it offers a blend of rural charm and modern amenities. The village also boasts a variety of independent shops, cafes, and a weekly market, attracting both locals and visitors. Notable landmarks include the historic St. Nicolas Church and the Cranleigh Arts Centre, which hosts a range of cultural events. The village is home to the prestigious Cranleigh School, an independent co-educational boarding school renowned for its academic excellence and extensive extracurricular programs. Additionally, Cranleigh hosts Cranleigh C of E Primary School, known for its supportive learning environment, and nearby Glebelands School, recognized for its quality secondary education. Surrounded by beautiful walking and cycling routes, Cranleigh is a perfect spot for nature enthusiasts and families seeking top-tier education in a tranquil setting. Freehold | Council Tax Band: G | EPC: D Services, Utilities & Property Information Utilities Mains electricity, gas, water and drainage Heating Gas central heating Mobile Phone Coverage - 4G mobile signal is available in the area we advise you to check with your provider Broadband Availability - Ultrafast Broadband Speed is available in the area Special Note As there is a swimming pool in the garden, all children must be supervised during viewings Tenure Freehold Parking Garage parking along with space for around 2 cars on the driveway Agents Note: There is a tree preservation order in place within this title along with restrictive covenants please speak with the agent for further information Disclosure: In accordance with Section 21 of The Estate Agents Act 1979 (Declaration of Interest), please note that the vendor of this property is a relative of a member of Fine & Country Office. Directions - Postcode: GU6 7HJ Disclaimer: All measurements are approximate and quoted in metric with imperial equivalents and for general guidance only and whilst every attempt has been made to ensure accuracy, they must not be relied on. The fixtures, fittings and appliances referred to have not been tested and therefore no guarantee can be given and that they are in working order. Internal photographs are reproduced for general information and it must not be inferred that any item shown is included with the property. Whilst we carryout our due diligence on a property before it is launched to the market and we endeavour to provide accurate information, buyers are advised to conduct their own due diligence. Our information is presented to the best of our knowledge and should not solely be relied upon when making purchasing decisions. The responsibility for verifying aspects such as flood risk, easements, covenants and other property related details rests with the buyer.
Interested in this property?
Council tax
First listed
Over a month agoSurrey, GU6
Marketed by
Fine & Country 11 Dormer Place,Leamington Spa,Warwickshire,CV32 5AACall agent on 01926 455950
Placebuzz mortgage repayment calculator
Monthly repayment
The Est. Mortgage is for a 25 years repayment mortgage based on a 10% deposit and a 5.5% annual interest. It is only intended as a guide. Make sure you obtain accurate figures from your lender before committing to any mortgage. Your home may be repossessed if you do not keep up repayments on a mortgage.
Surrey, GU6 - Streetview
DISCLAIMER: Property descriptions and related information displayed on this page are marketing materials provided by Fine & Country. Placebuzz does not warrant or accept any responsibility for the accuracy or completeness of the property descriptions or related information provided here and they do not constitute property particulars. Please contact Fine & Country for full details and further information.





