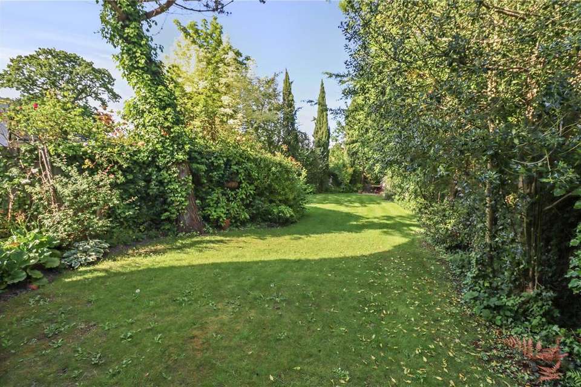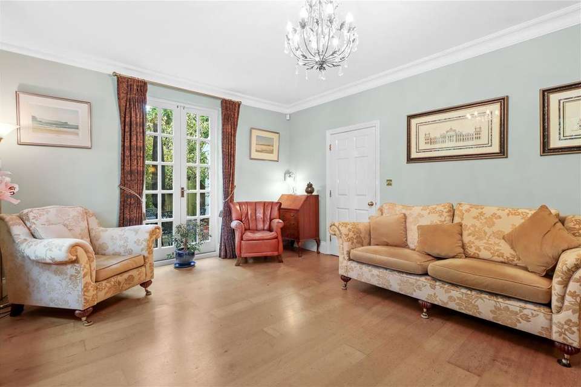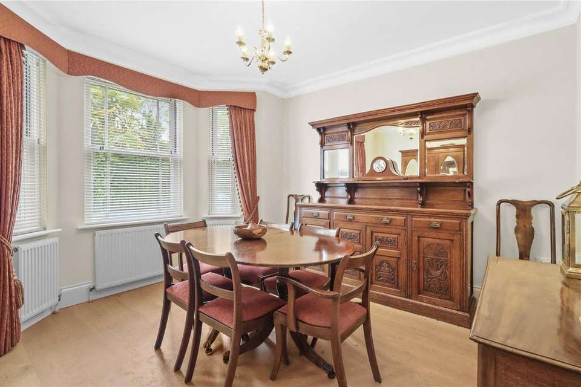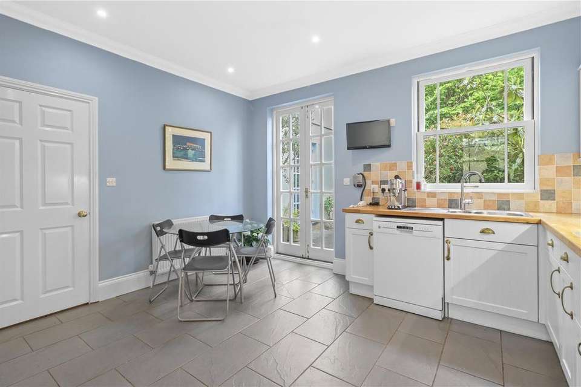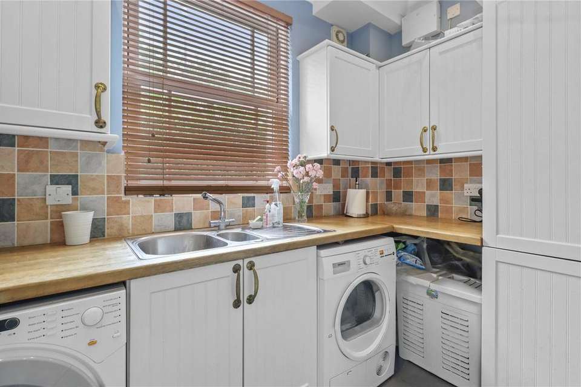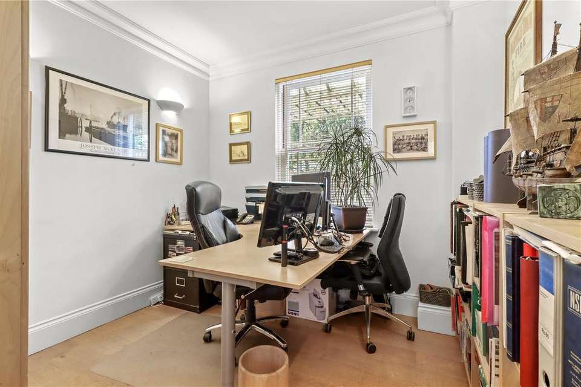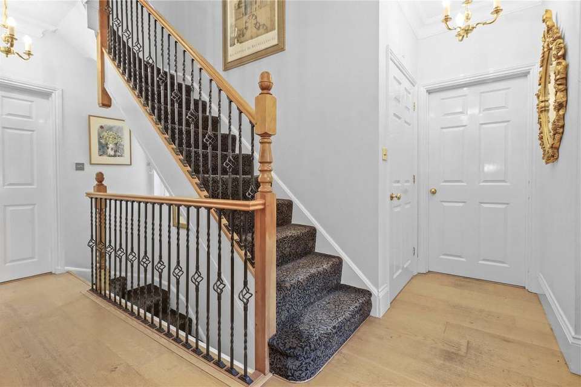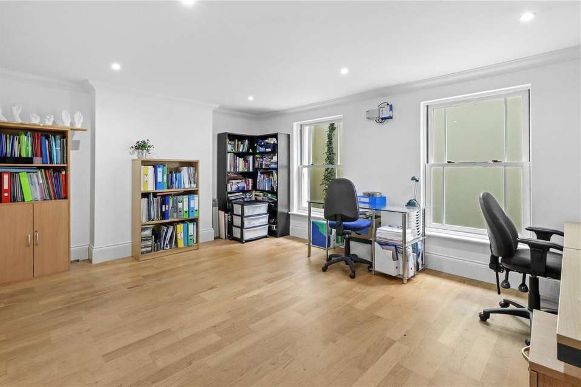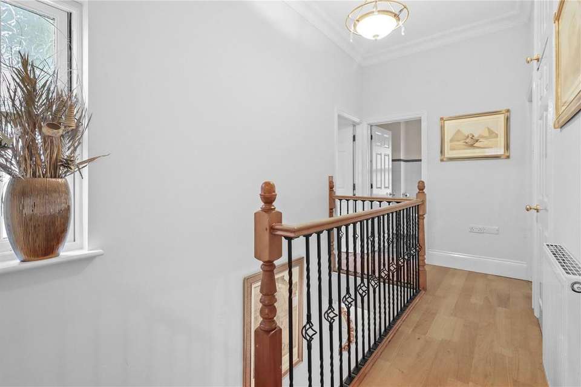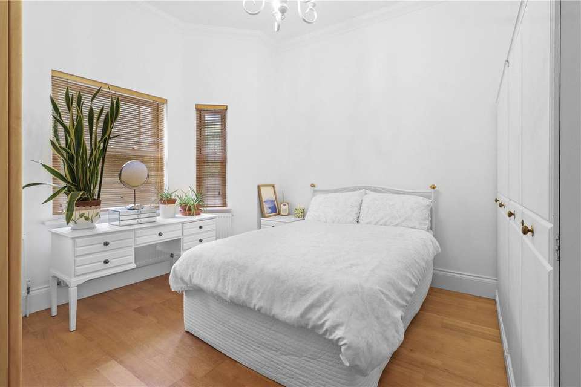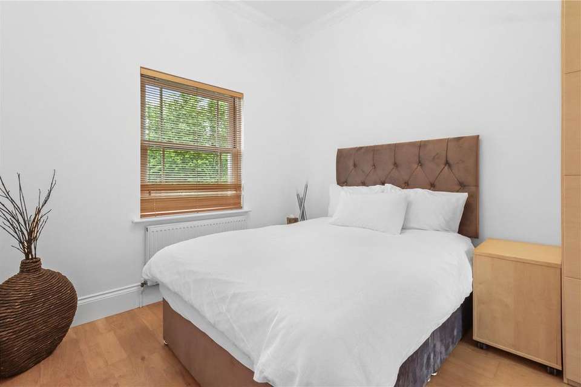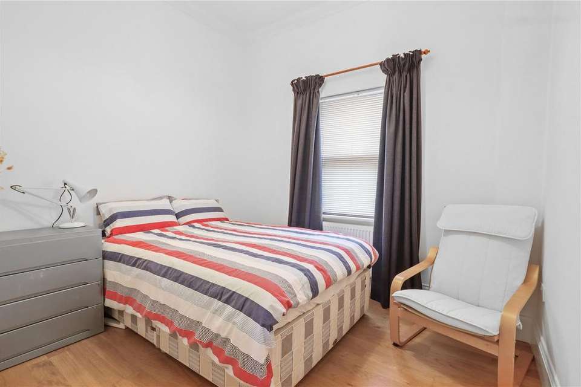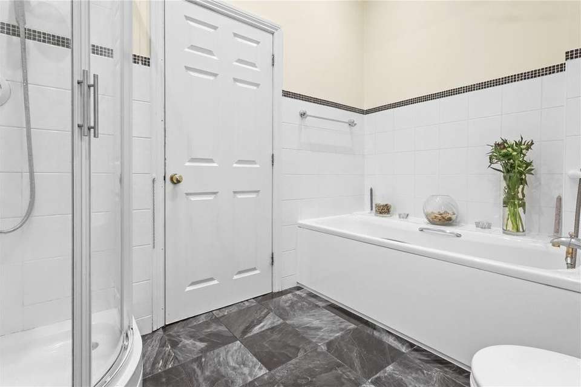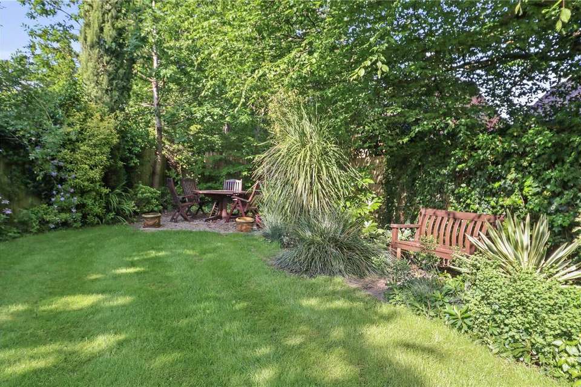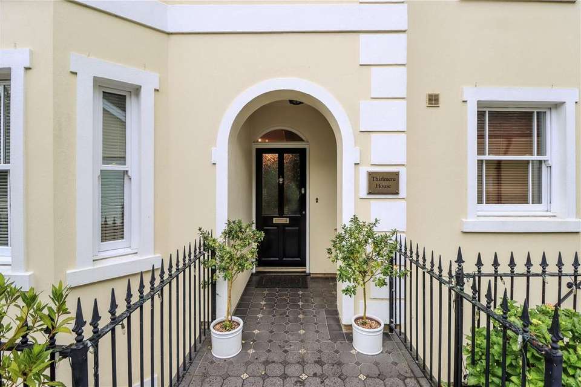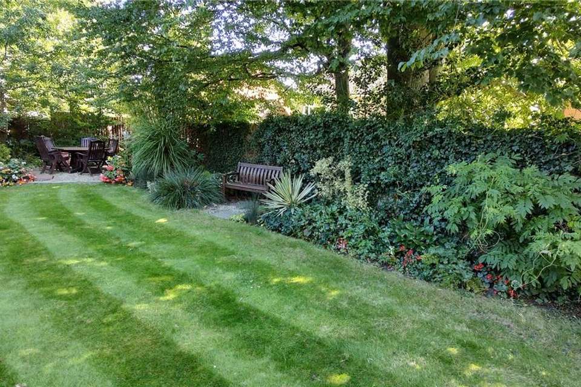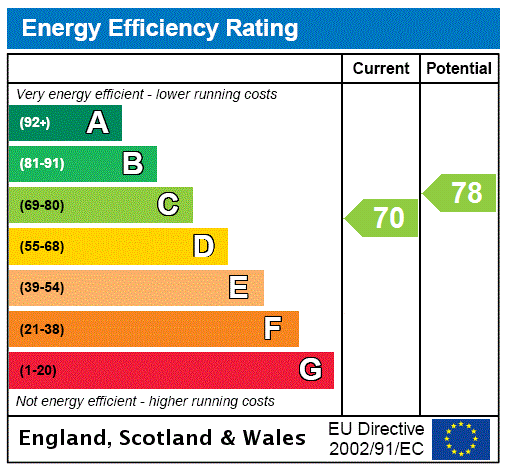4 bedroom detached house for sale
detached house
bedrooms
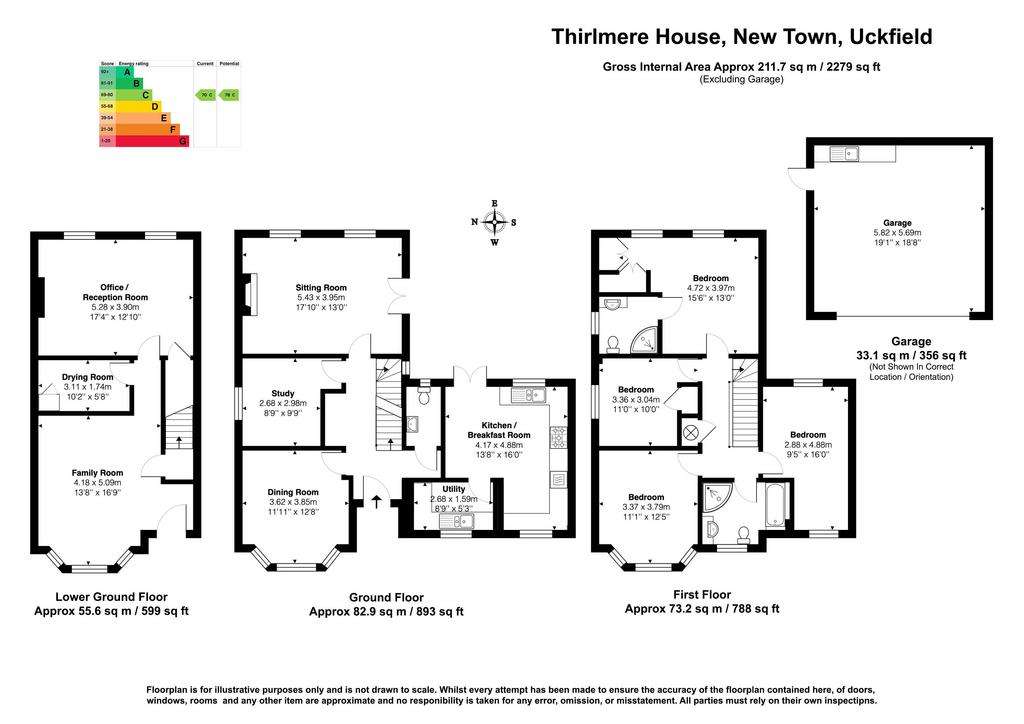
Property photos

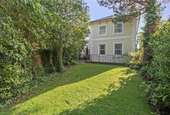

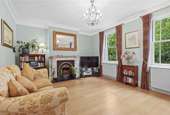
+25
Property description
An individual detached house built 21 years ago to a high specification. Offering 2,279 sq ft of living space currently arranged as 4 double bedrooms and 5 reception rooms. Detached double garage with power, plumbing, mains drainage and eaves storage. Within walking distance of town and station.
AN INDIVIDUAL DETACHED MODERN HOUSE BUILT IN THE VICTORIAN STYLE OVER THREE FLOORS WITH MANY ATTRACTIVE FEATURES AND HIGH CEILINGS | WALKING DISTANCE OF THE TOWN CENTRE AND RAILWAY STATION | HALLWAY | CLOAKROOM | KITCHEN/BREAKFAST ROOM | UTILITY ROOM | DINING ROOM | STUDY | SITTING ROOM | BASEMENT WITH FAMILY ROOM | OFFICE/RECEPTION ROOM/BEDROOM | DRYING ROOM | 4 DOUBLE BEDROOMS ONE WITH EN SUITE SHOWER ROOM | BATHROOM | LARGE DETACHED DOUBLE GARAGE | OFF ROAD PARKING | ESTABLISHED GARDENS | DOUBLE GLAZED WINDOWS | GAS CENTRAL HEATING | COUNCIL TAX: BAND F
SITUATION: The property is situated just to the south of the town centre within walking distance of two well-regarded primary schools, convenience store, Post Office stores and popular inn/restaurant. Uckfield town centre is close by with its excellent range of shops, bars, restaurants, cinema and leisure centre/swimming pool complex. Uckfield station provides rail links to London Bridge and East Croydon and there are regular bus services from nearby stops to Lewes, Tunbridge Wells and Brighton.
An individual detached house built to the requirements of the vendors in a period style. The property has high ceilings in the Victorian style, double glazed sash windows and we understand that there is a high standard of insulation. An inspection is recommended and the accommodation is arranged as follows:
Front door approached over an attractive tiled pathway leading to the ENTRANCE HALL: with staircase to the first floor and stairs down to the basement level. Off the Hall is a spacious CLOAKROOM with WC and wash basin with cupboard under.
The KITCHEN/BREAKFAST ROOM has a comprehensive range of base cupboard and drawer units with natural wood work surfaces over, sink unit, wall cupboards, built in gas hob and double oven, integrated fridge/freezer, cupboard housing the gas fired boiler, space for table and chairs with double doors to the back garden, tiled floor. Off the Kitchen is a UTILITY ROOM with base and wall cupboards, space for appliances, sink unit and tiled floor.
There is a well-proportioned DINING ROOM: with bay window overlooking the front of the property, a good sized double aspect SITTING ROOM with double doors to the garden and period style open fireplace with marble surround. Completing the ground floor accommodation is the STUDY.
From the Hallway stairs lead down to the basement with door to FAMILY ROOM with bay window and its own front door approached via an external staircase. OFFICE/RECEPTION ROOM/BEDROOM and a DRYING ROOM with built in cupboard. NOTE: This floor of the house would lend itself to creating a self-contained annexe or a work from home space with its own separate access subject to any necessary consents being obtained.
On the first floor there is a LANDING with a hatch to the loft space with pull-down ladder and airing cupboard housing the hot water cylinder. The main BEDROOM has two double wardrobe cupboards with store cupboards above and an EN SUITE SHOWER ROOM with wash basin with cupboard under, WC and corner shower. There are THREE further DOUBLE BEDROOMS and a BATHROOM with bath with shower attachment, WC, wash basin with cupboard under, corner shower, part tiled walls and a tiled floor.
OUTSIDE: To the front of the house is a driveway providing off road parking for several cars and leading to the large detached DOUBLE GARAGE with electric up and over door, eaves storage, sink unit and built in cupboards, space for further washing machine and a personal door to the side.
There is a secluded paved courtyard accessed from the kitchen and sitting room to the side of the house leading round to the rear garden with areas of lawn and mature trees and shrubs. There is a gravelled seating area at the end of the garden positioned to take advantage of the afternoon and evening sun. Under this area is a concealed rainwater harvesting tank for garden watering.
AN INDIVIDUAL DETACHED MODERN HOUSE BUILT IN THE VICTORIAN STYLE OVER THREE FLOORS WITH MANY ATTRACTIVE FEATURES AND HIGH CEILINGS | WALKING DISTANCE OF THE TOWN CENTRE AND RAILWAY STATION | HALLWAY | CLOAKROOM | KITCHEN/BREAKFAST ROOM | UTILITY ROOM | DINING ROOM | STUDY | SITTING ROOM | BASEMENT WITH FAMILY ROOM | OFFICE/RECEPTION ROOM/BEDROOM | DRYING ROOM | 4 DOUBLE BEDROOMS ONE WITH EN SUITE SHOWER ROOM | BATHROOM | LARGE DETACHED DOUBLE GARAGE | OFF ROAD PARKING | ESTABLISHED GARDENS | DOUBLE GLAZED WINDOWS | GAS CENTRAL HEATING | COUNCIL TAX: BAND F
SITUATION: The property is situated just to the south of the town centre within walking distance of two well-regarded primary schools, convenience store, Post Office stores and popular inn/restaurant. Uckfield town centre is close by with its excellent range of shops, bars, restaurants, cinema and leisure centre/swimming pool complex. Uckfield station provides rail links to London Bridge and East Croydon and there are regular bus services from nearby stops to Lewes, Tunbridge Wells and Brighton.
An individual detached house built to the requirements of the vendors in a period style. The property has high ceilings in the Victorian style, double glazed sash windows and we understand that there is a high standard of insulation. An inspection is recommended and the accommodation is arranged as follows:
Front door approached over an attractive tiled pathway leading to the ENTRANCE HALL: with staircase to the first floor and stairs down to the basement level. Off the Hall is a spacious CLOAKROOM with WC and wash basin with cupboard under.
The KITCHEN/BREAKFAST ROOM has a comprehensive range of base cupboard and drawer units with natural wood work surfaces over, sink unit, wall cupboards, built in gas hob and double oven, integrated fridge/freezer, cupboard housing the gas fired boiler, space for table and chairs with double doors to the back garden, tiled floor. Off the Kitchen is a UTILITY ROOM with base and wall cupboards, space for appliances, sink unit and tiled floor.
There is a well-proportioned DINING ROOM: with bay window overlooking the front of the property, a good sized double aspect SITTING ROOM with double doors to the garden and period style open fireplace with marble surround. Completing the ground floor accommodation is the STUDY.
From the Hallway stairs lead down to the basement with door to FAMILY ROOM with bay window and its own front door approached via an external staircase. OFFICE/RECEPTION ROOM/BEDROOM and a DRYING ROOM with built in cupboard. NOTE: This floor of the house would lend itself to creating a self-contained annexe or a work from home space with its own separate access subject to any necessary consents being obtained.
On the first floor there is a LANDING with a hatch to the loft space with pull-down ladder and airing cupboard housing the hot water cylinder. The main BEDROOM has two double wardrobe cupboards with store cupboards above and an EN SUITE SHOWER ROOM with wash basin with cupboard under, WC and corner shower. There are THREE further DOUBLE BEDROOMS and a BATHROOM with bath with shower attachment, WC, wash basin with cupboard under, corner shower, part tiled walls and a tiled floor.
OUTSIDE: To the front of the house is a driveway providing off road parking for several cars and leading to the large detached DOUBLE GARAGE with electric up and over door, eaves storage, sink unit and built in cupboards, space for further washing machine and a personal door to the side.
There is a secluded paved courtyard accessed from the kitchen and sitting room to the side of the house leading round to the rear garden with areas of lawn and mature trees and shrubs. There is a gravelled seating area at the end of the garden positioned to take advantage of the afternoon and evening sun. Under this area is a concealed rainwater harvesting tank for garden watering.
Interested in this property?
Council tax
First listed
Over a month agoEnergy Performance Certificate
Marketed by
Vince Taylor Tofts - Uckfield 87 High Street Uckfield TN22 1ATPlacebuzz mortgage repayment calculator
Monthly repayment
The Est. Mortgage is for a 25 years repayment mortgage based on a 10% deposit and a 5.5% annual interest. It is only intended as a guide. Make sure you obtain accurate figures from your lender before committing to any mortgage. Your home may be repossessed if you do not keep up repayments on a mortgage.
- Streetview
DISCLAIMER: Property descriptions and related information displayed on this page are marketing materials provided by Vince Taylor Tofts - Uckfield. Placebuzz does not warrant or accept any responsibility for the accuracy or completeness of the property descriptions or related information provided here and they do not constitute property particulars. Please contact Vince Taylor Tofts - Uckfield for full details and further information.



