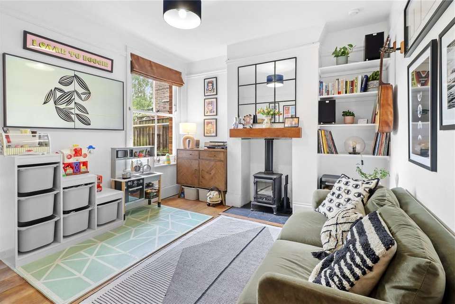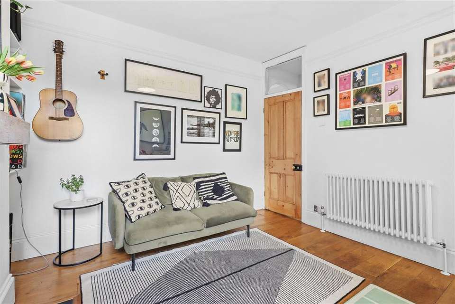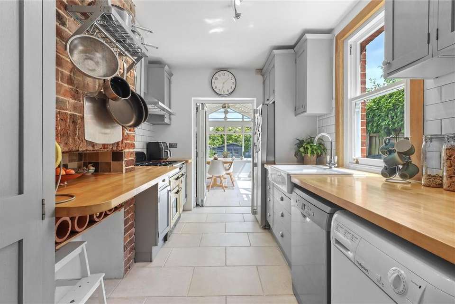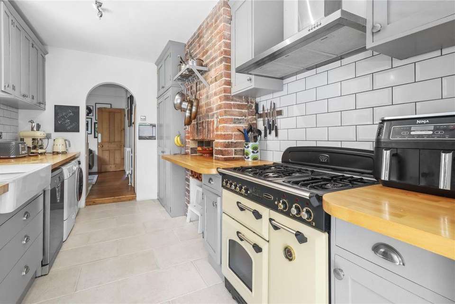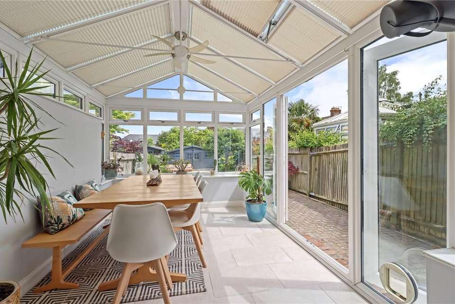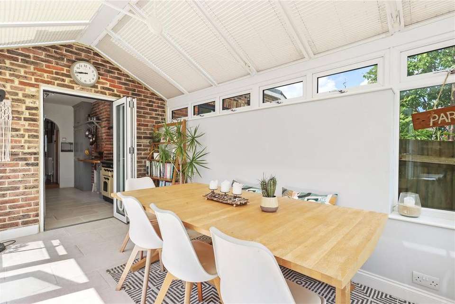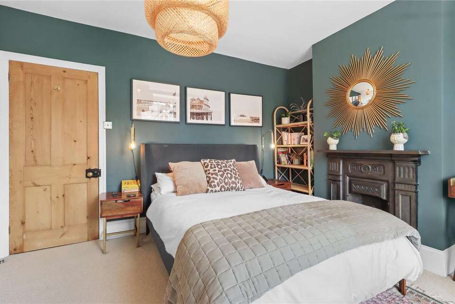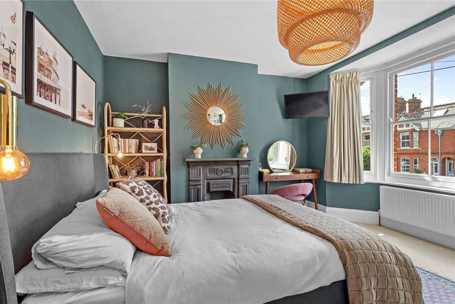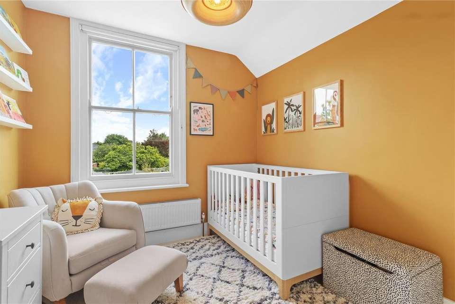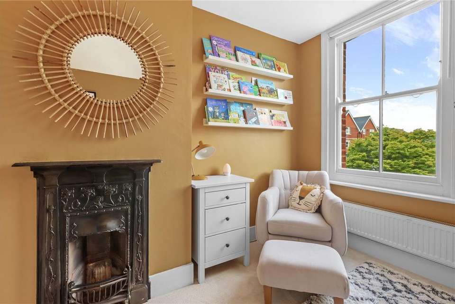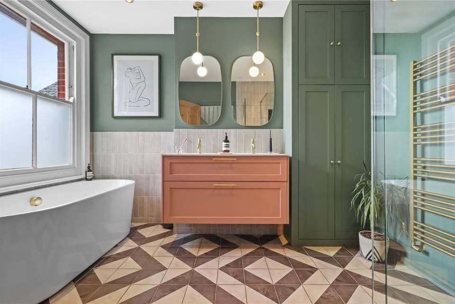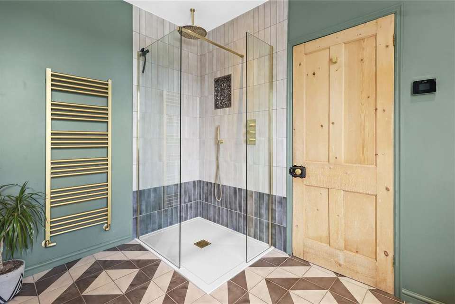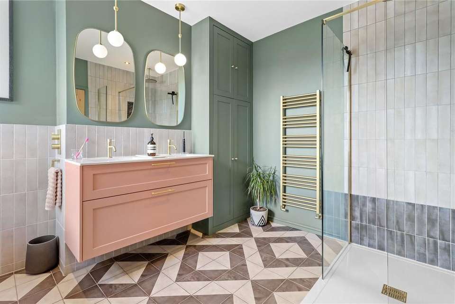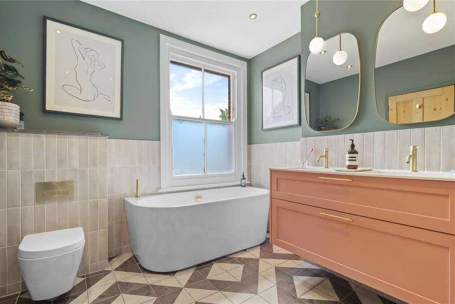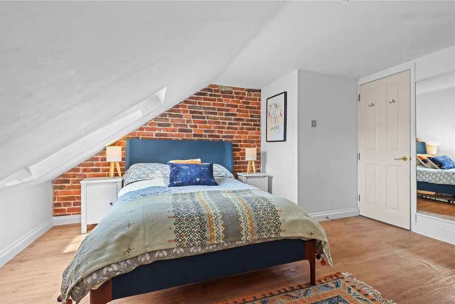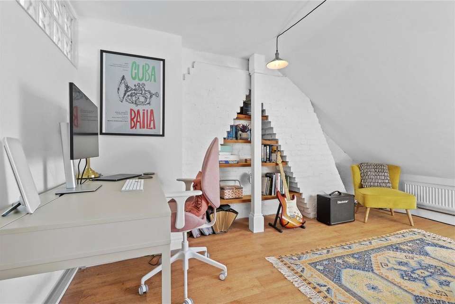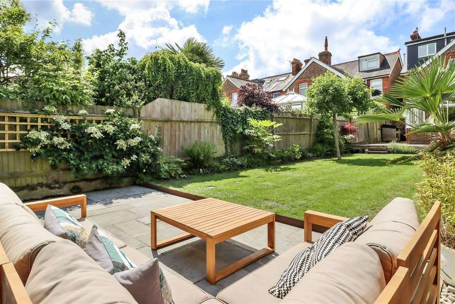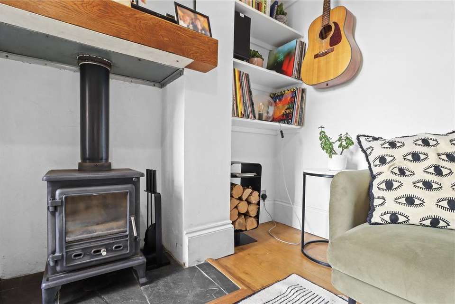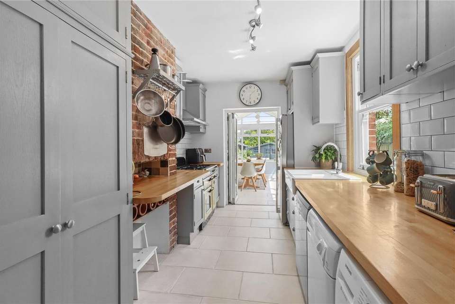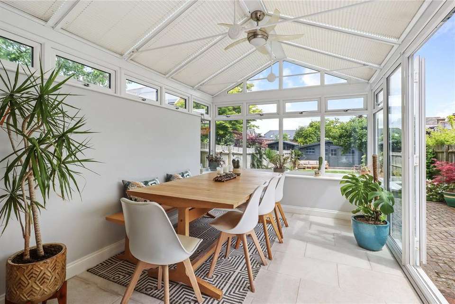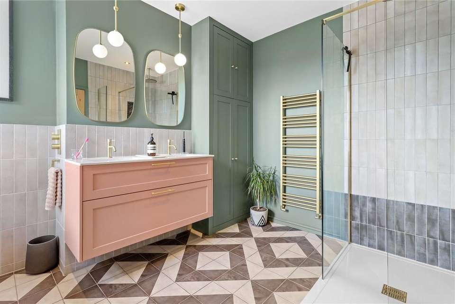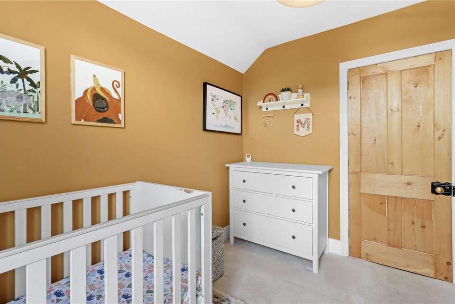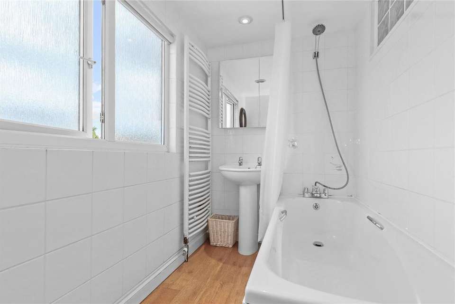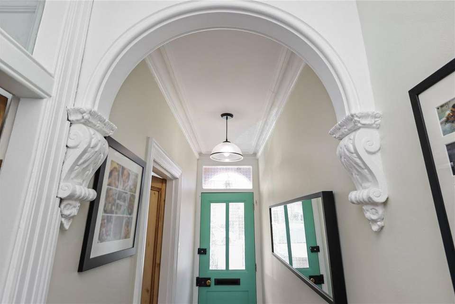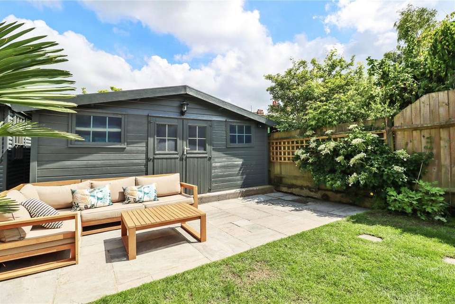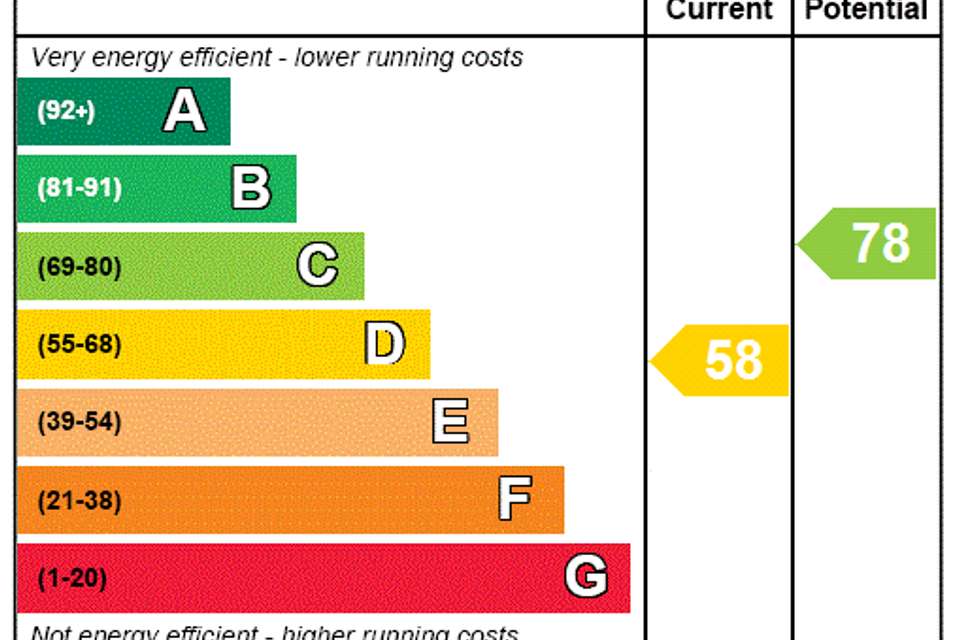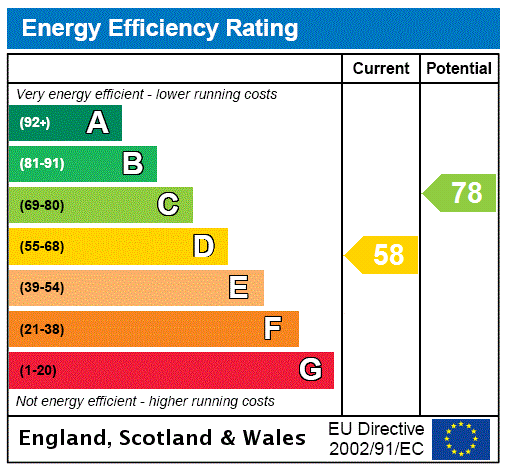3 bedroom semi-detached house for sale
semi-detached house
bedrooms
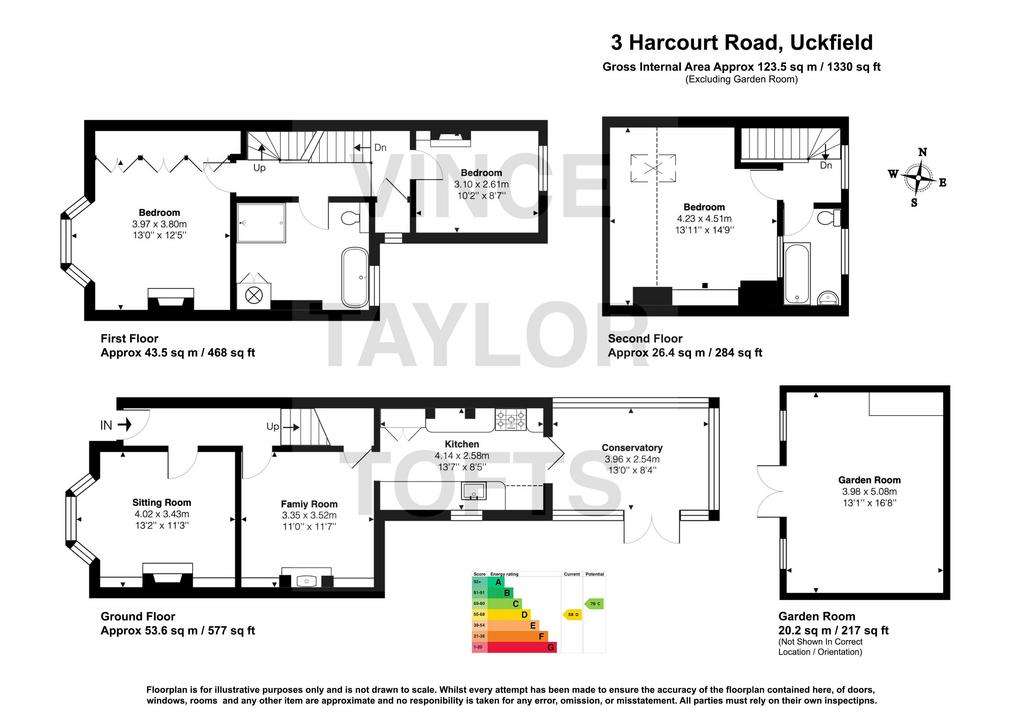
Property photos

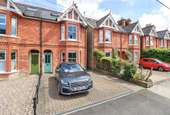
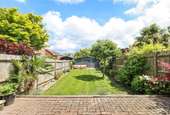
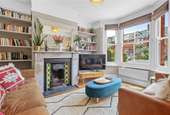
+26
Property description
A stunning bay-fronted three bedroom Victorian villa situated within this sought-after residential area, having accommodation arranged over three floors, together with off road parking for two vehicles and a delightful rear garden. NO CHAIN.
| NO ONWARD CHAIN | STUNNING BAY-FRONTED VICTORIAN HOUSE | MUCH IMPROVED AND SYMPATHETICALLY REFURBISHED BY THE CURRENT OWNERS | PERIOD FEATURES THROUGHOUT TYPICAL OF THIS ERA | SASH WINDOWS | GAS CENTRAL HEATING | UNDERFLOOR HEATING TO DINING ROOM, CONSERVATORY & MAIN BATHROOM |ACCOMMODATION OVER THREE FLOORS | NON-ESTATE LOCATION | POPULAR RESIDENTIAL AREA OF SIMILAR PROPERTIES |
| COVERED PORCH | ENTRANCE HALL | SITTING ROOM | FAMILY ROOM | KITCHEN | CONSERVATORY/DINING ROOM ADDITION | TWO FIRST FLOOR BEDROOMS | MODERN BATH & SHOWER ROOM | SECOND FLOOR BEDROOM AND BATHROOM | OFF ROAD PARKING FOR TWO VEHICLES | DELIGHFUL REAR GARDEN | LARGE OUTBUILDING |
SITUATION: Harcourt Road is a traditional residential road of Victorian houses, ideally positioned within walking distance of the High Street with its broad range of shops, supermarkets, family owned cinema, restaurants, bus depot and mainline rail station (London Bridge). The area is served by schooling for all age groups including a community college, leisure centre and many other recreational facilities including East Sussex National Golf Course and Ashdown Forest. Tunbridge Wells, Haywards Heath and East Grinstead are approximately 13 miles distant and offer may other amenities including main line rail services to London. Gatwick Airport and the M23/M25 motorways are all within a convenient driving distance.
Offered with no onward chain is this stunning example of a traditional red brick Victorian bay-fronted villa with accommodation arranged over three floors.
Since purchasing the property, the current owners have sympathetically restored and enhanced the accommodation, retaining the original period features which include the sash windows, internal pine doors, picture rails, cornicing, cast iron fireplaces and some attractive exposed brickwork.
Your internal inspection of this fine family home of distinction is highly recommended.
Approached via a Covered Porch with front door to the Entrance Hall having engineered wooden flooring which continues into the two reception rooms. There is a lovely feature arch with decorative corbels, contemporary modern radiattor, coving and stairs with fitted carpet to the first floor. The welcoming bay-fronted sitting room has a beautiful marble fireplace, cast iron inset and a slate hearth. Shelving has been fitted into the adjacent alcoves and there is a picture rail. The Family Room has a window looking down the rear garden and has a fitted wood burner with an alcove to one side having fitted shelving. An opening leads through to the Kitchen with good range of units to base and eye level, grey fronted with pan drawers and a full height shelved cupboard. Complementing solid wooden work surfaces, double bowl ceramic sink, range cooker, extractor hood, space for tumble dryer, plumbing for washing machine and dishwasher. There is a partially exposed brick wall and window to the side. Double glazed doors open into a Conservatory/Dining Room addition, UPVC double glazed under a glazed roof with fitted blinds, porcelain tiled floor and doors opening to the rear garden.
To the first floor is a Half Landing with built-in strorage cupboard. Door to the Third Bedroom which has a cast iron fireplace and window looking over the rear garden. Off the Landing is a spacious Main Bedroom with cast iron fireplace, shelving in adjacent alcove and fitted 6 door wardrobe cupboards to one wall and over-head storage above. There is also a well-appointed Bath & Shower Room with brushed brass fittings and comprising a freestanding bath, shower cubicles, 'his' and 'hers' basins with drawers under, WC, porcelain tiled floor and built-in cupboard housing the hot water tank and Worcester gas fired boiler (installed 2021). Off the second floor Landing is the Second Bedroom with sloping ceilings, skylight window, wood effect vinyl flooring and feature brickwork. This is served by a Bathroom/WC.
Outside and to the front is a brick paved driveway providing off road parking for two vehicles. A side access leads to the rear garden via a wooden gate. To the side of the property is a timber log store. A brick path wraps itself around the property and has steps leading to a good size fence enclosed rear garden having an area laid to lawn edged to each side by flower and shrub beds. Small paved stepping stones lead down to a large outbuilding/workshop having power and light connected.
| NO ONWARD CHAIN | STUNNING BAY-FRONTED VICTORIAN HOUSE | MUCH IMPROVED AND SYMPATHETICALLY REFURBISHED BY THE CURRENT OWNERS | PERIOD FEATURES THROUGHOUT TYPICAL OF THIS ERA | SASH WINDOWS | GAS CENTRAL HEATING | UNDERFLOOR HEATING TO DINING ROOM, CONSERVATORY & MAIN BATHROOM |ACCOMMODATION OVER THREE FLOORS | NON-ESTATE LOCATION | POPULAR RESIDENTIAL AREA OF SIMILAR PROPERTIES |
| COVERED PORCH | ENTRANCE HALL | SITTING ROOM | FAMILY ROOM | KITCHEN | CONSERVATORY/DINING ROOM ADDITION | TWO FIRST FLOOR BEDROOMS | MODERN BATH & SHOWER ROOM | SECOND FLOOR BEDROOM AND BATHROOM | OFF ROAD PARKING FOR TWO VEHICLES | DELIGHFUL REAR GARDEN | LARGE OUTBUILDING |
SITUATION: Harcourt Road is a traditional residential road of Victorian houses, ideally positioned within walking distance of the High Street with its broad range of shops, supermarkets, family owned cinema, restaurants, bus depot and mainline rail station (London Bridge). The area is served by schooling for all age groups including a community college, leisure centre and many other recreational facilities including East Sussex National Golf Course and Ashdown Forest. Tunbridge Wells, Haywards Heath and East Grinstead are approximately 13 miles distant and offer may other amenities including main line rail services to London. Gatwick Airport and the M23/M25 motorways are all within a convenient driving distance.
Offered with no onward chain is this stunning example of a traditional red brick Victorian bay-fronted villa with accommodation arranged over three floors.
Since purchasing the property, the current owners have sympathetically restored and enhanced the accommodation, retaining the original period features which include the sash windows, internal pine doors, picture rails, cornicing, cast iron fireplaces and some attractive exposed brickwork.
Your internal inspection of this fine family home of distinction is highly recommended.
Approached via a Covered Porch with front door to the Entrance Hall having engineered wooden flooring which continues into the two reception rooms. There is a lovely feature arch with decorative corbels, contemporary modern radiattor, coving and stairs with fitted carpet to the first floor. The welcoming bay-fronted sitting room has a beautiful marble fireplace, cast iron inset and a slate hearth. Shelving has been fitted into the adjacent alcoves and there is a picture rail. The Family Room has a window looking down the rear garden and has a fitted wood burner with an alcove to one side having fitted shelving. An opening leads through to the Kitchen with good range of units to base and eye level, grey fronted with pan drawers and a full height shelved cupboard. Complementing solid wooden work surfaces, double bowl ceramic sink, range cooker, extractor hood, space for tumble dryer, plumbing for washing machine and dishwasher. There is a partially exposed brick wall and window to the side. Double glazed doors open into a Conservatory/Dining Room addition, UPVC double glazed under a glazed roof with fitted blinds, porcelain tiled floor and doors opening to the rear garden.
To the first floor is a Half Landing with built-in strorage cupboard. Door to the Third Bedroom which has a cast iron fireplace and window looking over the rear garden. Off the Landing is a spacious Main Bedroom with cast iron fireplace, shelving in adjacent alcove and fitted 6 door wardrobe cupboards to one wall and over-head storage above. There is also a well-appointed Bath & Shower Room with brushed brass fittings and comprising a freestanding bath, shower cubicles, 'his' and 'hers' basins with drawers under, WC, porcelain tiled floor and built-in cupboard housing the hot water tank and Worcester gas fired boiler (installed 2021). Off the second floor Landing is the Second Bedroom with sloping ceilings, skylight window, wood effect vinyl flooring and feature brickwork. This is served by a Bathroom/WC.
Outside and to the front is a brick paved driveway providing off road parking for two vehicles. A side access leads to the rear garden via a wooden gate. To the side of the property is a timber log store. A brick path wraps itself around the property and has steps leading to a good size fence enclosed rear garden having an area laid to lawn edged to each side by flower and shrub beds. Small paved stepping stones lead down to a large outbuilding/workshop having power and light connected.
Interested in this property?
Council tax
First listed
Over a month agoEnergy Performance Certificate
Marketed by
Vince Taylor Tofts - Uckfield 87 High Street Uckfield TN22 1ATPlacebuzz mortgage repayment calculator
Monthly repayment
The Est. Mortgage is for a 25 years repayment mortgage based on a 10% deposit and a 5.5% annual interest. It is only intended as a guide. Make sure you obtain accurate figures from your lender before committing to any mortgage. Your home may be repossessed if you do not keep up repayments on a mortgage.
- Streetview
DISCLAIMER: Property descriptions and related information displayed on this page are marketing materials provided by Vince Taylor Tofts - Uckfield. Placebuzz does not warrant or accept any responsibility for the accuracy or completeness of the property descriptions or related information provided here and they do not constitute property particulars. Please contact Vince Taylor Tofts - Uckfield for full details and further information.





