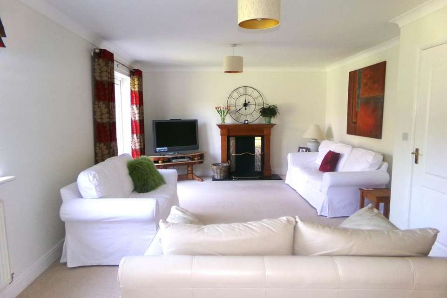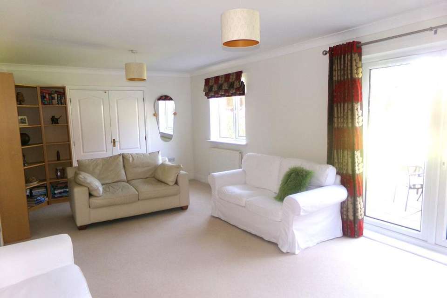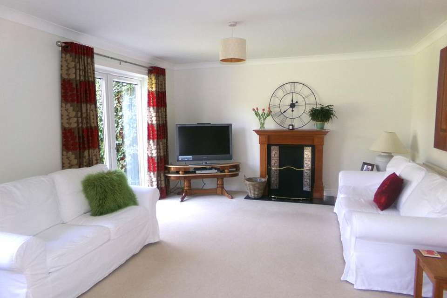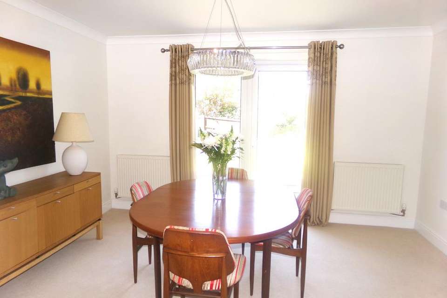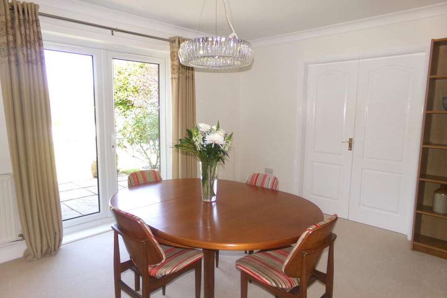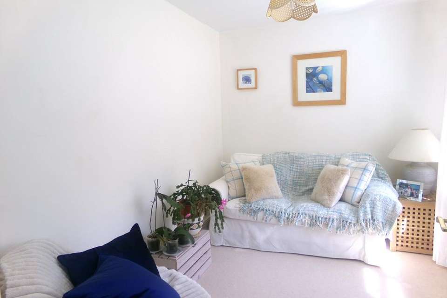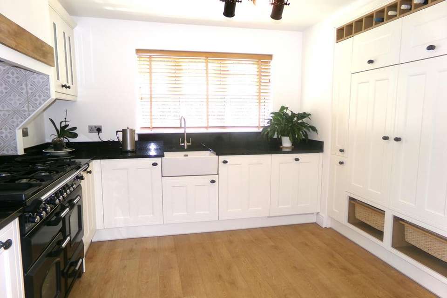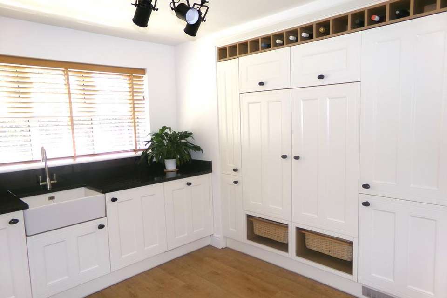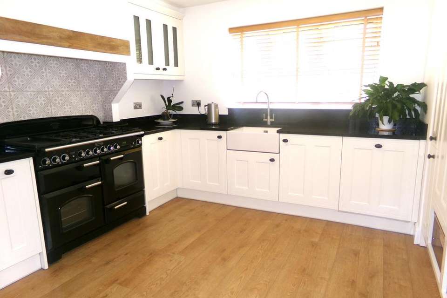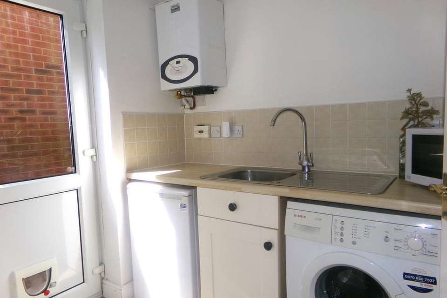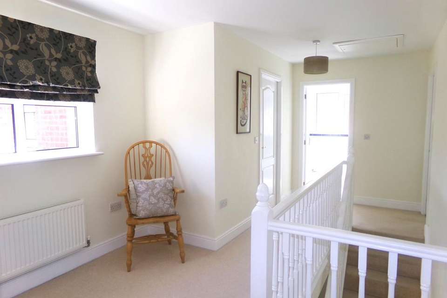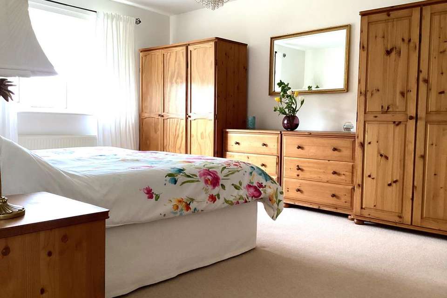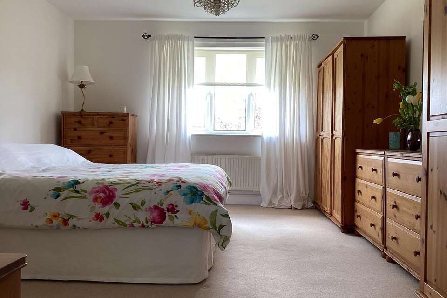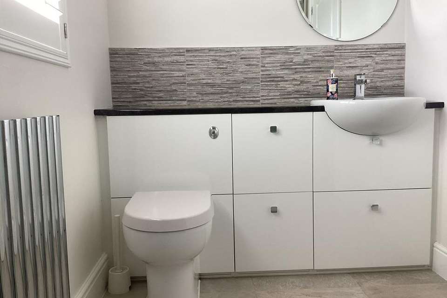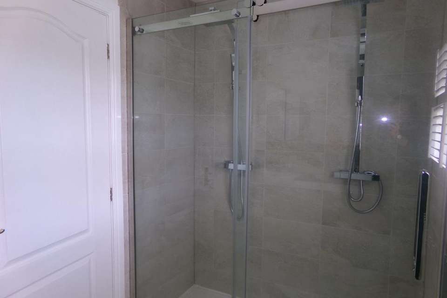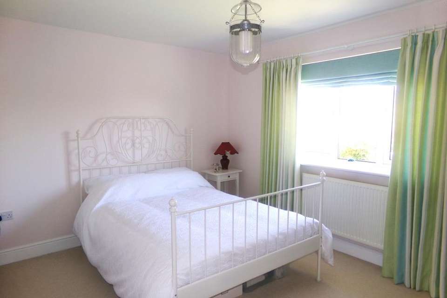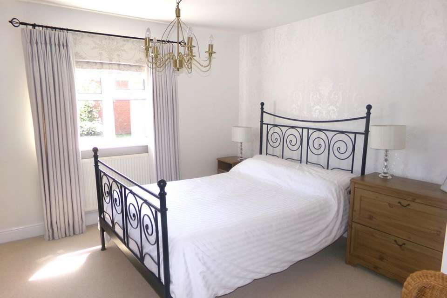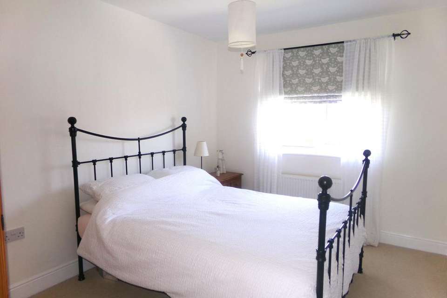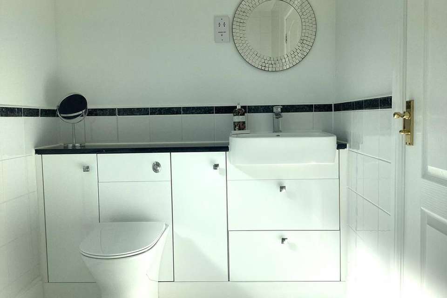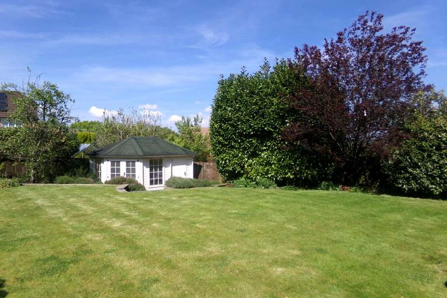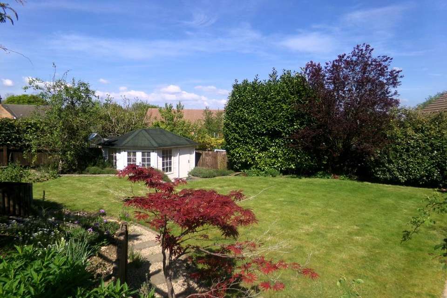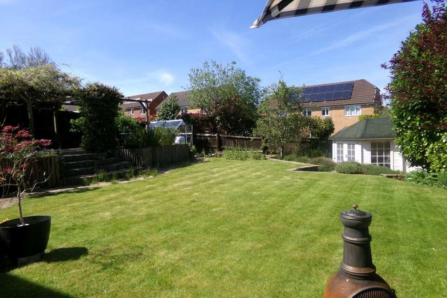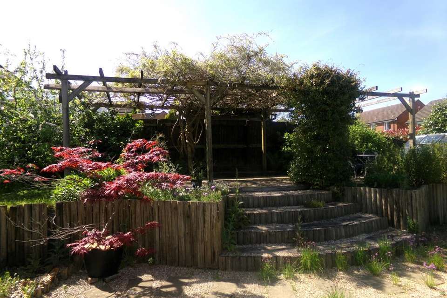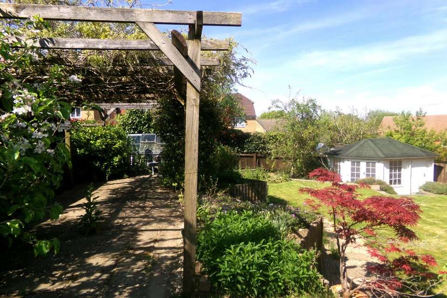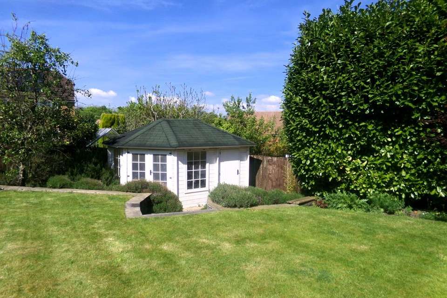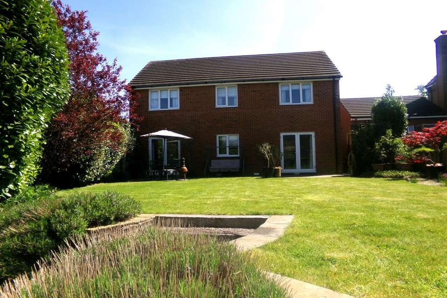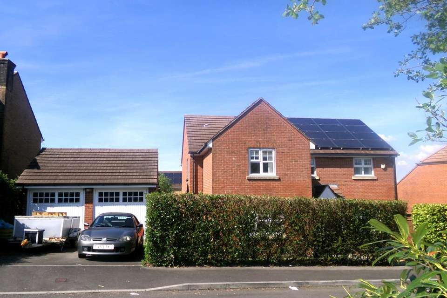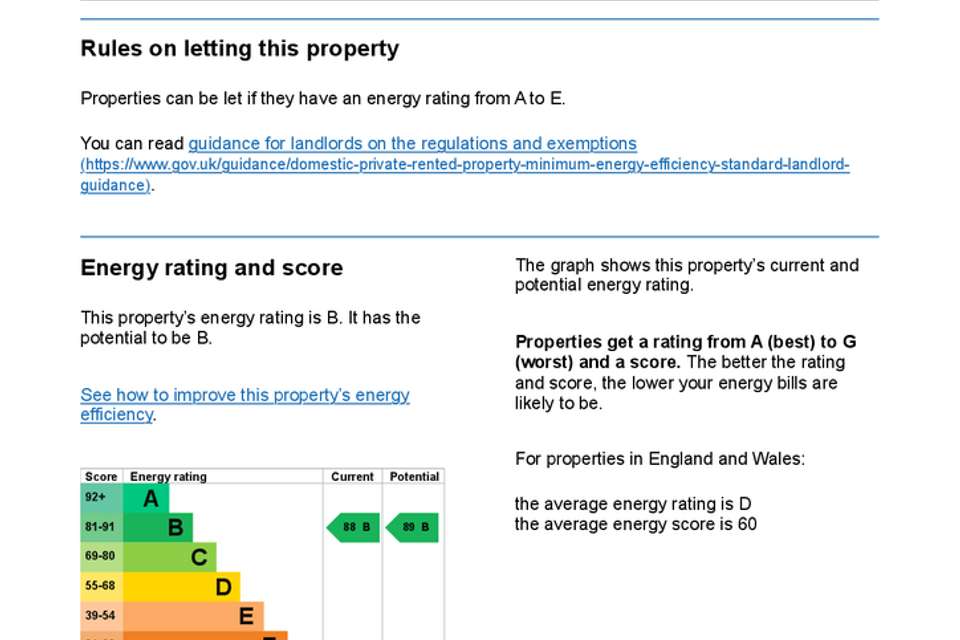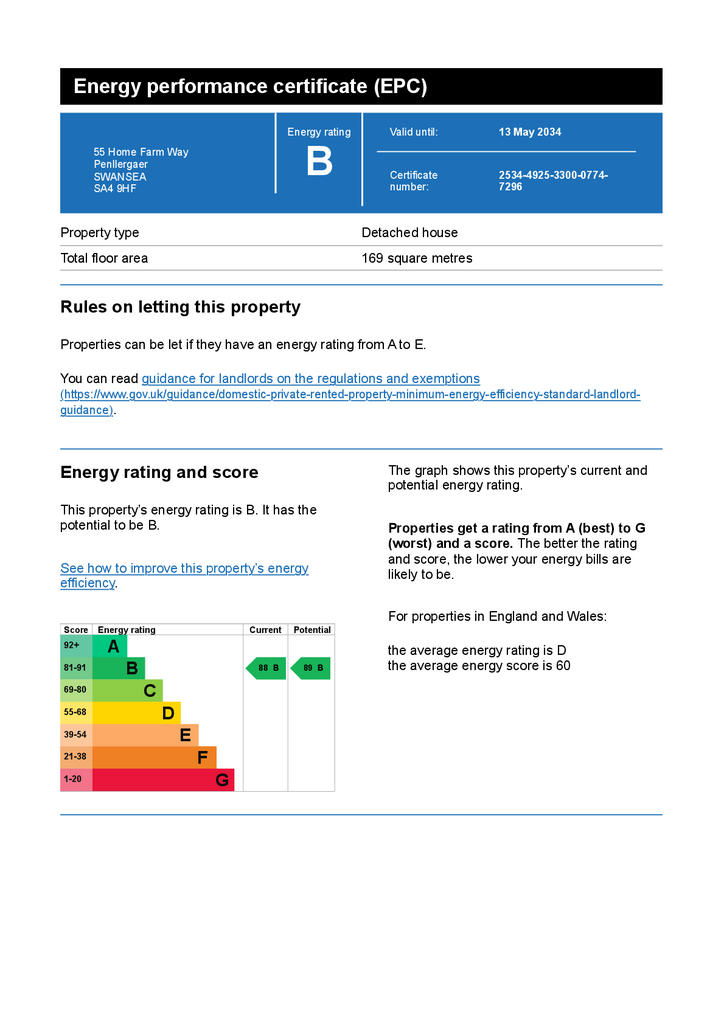4 bedroom detached house for sale
detached house
bedrooms
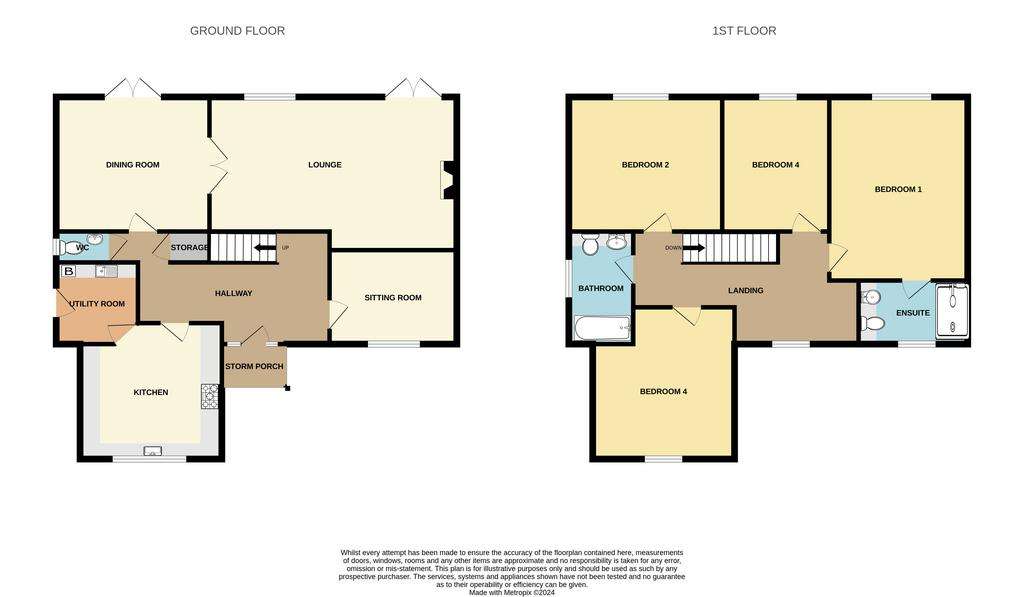
Property photos

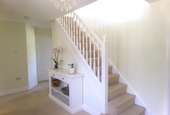
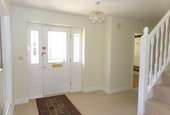
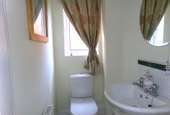
+28
Property description
An executive style detached four bedroom family home immaculately presented throughout, offering spacious and versatile accommodation, together with an idyllic enclosed landscaped garden to the rear. This beautifully presented property comprises lounge, dining room, separate sitting room / study, fitted kitchen, utility and cloakroom to the ground floor with four double bedrooms, master en-suite and family bathroom to the first floor. There is a double width driveway leading to a detached double garage providing ample off road parking. The property benefits from double glazing, Gas central heating and solar panels which provide a yearly income. Ideally located in the much sought after exclusive area of Home Farm Way, nestled close to the Penllergaer Valley woods with easy access to the M4 motorway at junction 47, major road and transport links, schools, local amenities and out of town retail parks.
Freehold Council Tax F ACCOMMODATION COMPRISES: GROUND FLOOR ENTRANCE - Paved pathway flanked by lawned front gardens leading to storm porch with sensor lighting. Double glazed steel fronted reinforced door and side panels leading into hallway. HALLWAY - Stairs to first floor. ‘Walk in’ Understairs storage cupboard housing pipework prepared for underfloor heating installation. Radiator. Doors to rooms off. LOUNGE - 21’5 x 13’3 A lovely size reception room with uPVC double glazed patio doors leading to rear garden. Double doors leading to dining room. Telephone and television points. Two Radiators. Coving to ceiling. uPVC double glazed window to rear. DINING ROOM - 14’2 X 12’4 uPVC double glazed patio doors to rear garden. Two Radiators. Coving to ceiling. SITTING ROOM/STUDY - 11’5 X 8’6 uPVC double glazed window to front. Radiator. Telephone point. KITCHEN - 11’7 x 10’3 Beautifully appointed with a range of quality wall and base units and high level full standing pantry units recessed into wall with wine rack over. Granite work surfaces backed by upstands provide ample work top space. Ceramic sink with mixer tap over. Alcove providing space for Rangemaster with tiled splash back and extractor over. Integrated fridge / freezer. Integrated dishwasher. Oak effect flooring. uPVC double glazed window to front. Door to utility room. UTILITY - 7’3 x 6’0 Base units with work surface over incorporating stainless steel sink top and drainer with mixer tap over. Plumbing for washing machine and space for tumble dryer. Wall mounted gas boiler. Extractor fan. Tiled flooring. uPVC double glazed door to side. CLOAKS - Fitted with wash hand basin and w.c. in white. Radiator. uPVC double glazed frosted window to side.
FIRST FLOOR LANDING - uPVC double glazed window to front. Airing cupboard housing hot water tank and shelving. Loft access with pull down ladder. Doors to rooms off. MASTER BEDROOM - 16’2 x 12’8 uPVC double glazed window to rear. Television and telephone points. Radiator. Door to ensuite. EN-SUITE - Walk in double shower cubicle which is fully tiled with dual chrome mixer showers over. Semi recessed Wash hand basin with mixer tap over and w.c with concealed cistern set into vanity unit with granite effect top and deep drawers. Tiled splash back. Chrome radiator. Tiled flooring. Spot lights to ceiling. Extractor fan. uPVC double glazed frosted window to front with shutters. BEDROOM TWO - 13’8 x 12’2 uPVC double glazed window to rear. Radiator. BEDROOM THREE - 13’3 x 12’4 uPVC double glazed windows to front and side. Radiator. BEDROOM FOUR - 11’8 x 9’2 uPVC double glazed window to rear. Radiator. BATHROOM - Fitted with white three-piece suite comprising panelled bath with shower off taps and glass shower screen. Semi recessed wash hand basin with mixer tap over and w.c with hidden cistern fitted into vanity unit with cupboards and drawers and granite effect top. Marble effect flooring. Extractor fan. Radiator. uPVC double glazed frosted window to side. Spot lights.
EXTERNAL: The front of the property is laid to lawn with walled and hedged boundaries and gated side pedestrian access. Double width driveway leading to double detached garage providing ample off road parking. The garage has electric up and over doors with power and light. To the rear is a beautiful enclosed landscaped garden with an abundance of mature flowering shrubs, bushes and fruit trees. Choice of numerous seating areas. Paved patio area. Greenhouse and summer house with rear storage area. Outside tap and external power point. Note: All room sizes are approximate. Electrical, plumbing, central heating and drainage installations are noted in particulars on the basis of a visual inspection only. They have not been tested and no warranty of condition of fitness for purpose is implied by their inclusion. Potential purchasers are warned that they must make their own enquiries as to the condition of the appliances, installations or of any element of the structure of fabric of the property.
Freehold Council Tax F ACCOMMODATION COMPRISES: GROUND FLOOR ENTRANCE - Paved pathway flanked by lawned front gardens leading to storm porch with sensor lighting. Double glazed steel fronted reinforced door and side panels leading into hallway. HALLWAY - Stairs to first floor. ‘Walk in’ Understairs storage cupboard housing pipework prepared for underfloor heating installation. Radiator. Doors to rooms off. LOUNGE - 21’5 x 13’3 A lovely size reception room with uPVC double glazed patio doors leading to rear garden. Double doors leading to dining room. Telephone and television points. Two Radiators. Coving to ceiling. uPVC double glazed window to rear. DINING ROOM - 14’2 X 12’4 uPVC double glazed patio doors to rear garden. Two Radiators. Coving to ceiling. SITTING ROOM/STUDY - 11’5 X 8’6 uPVC double glazed window to front. Radiator. Telephone point. KITCHEN - 11’7 x 10’3 Beautifully appointed with a range of quality wall and base units and high level full standing pantry units recessed into wall with wine rack over. Granite work surfaces backed by upstands provide ample work top space. Ceramic sink with mixer tap over. Alcove providing space for Rangemaster with tiled splash back and extractor over. Integrated fridge / freezer. Integrated dishwasher. Oak effect flooring. uPVC double glazed window to front. Door to utility room. UTILITY - 7’3 x 6’0 Base units with work surface over incorporating stainless steel sink top and drainer with mixer tap over. Plumbing for washing machine and space for tumble dryer. Wall mounted gas boiler. Extractor fan. Tiled flooring. uPVC double glazed door to side. CLOAKS - Fitted with wash hand basin and w.c. in white. Radiator. uPVC double glazed frosted window to side.
FIRST FLOOR LANDING - uPVC double glazed window to front. Airing cupboard housing hot water tank and shelving. Loft access with pull down ladder. Doors to rooms off. MASTER BEDROOM - 16’2 x 12’8 uPVC double glazed window to rear. Television and telephone points. Radiator. Door to ensuite. EN-SUITE - Walk in double shower cubicle which is fully tiled with dual chrome mixer showers over. Semi recessed Wash hand basin with mixer tap over and w.c with concealed cistern set into vanity unit with granite effect top and deep drawers. Tiled splash back. Chrome radiator. Tiled flooring. Spot lights to ceiling. Extractor fan. uPVC double glazed frosted window to front with shutters. BEDROOM TWO - 13’8 x 12’2 uPVC double glazed window to rear. Radiator. BEDROOM THREE - 13’3 x 12’4 uPVC double glazed windows to front and side. Radiator. BEDROOM FOUR - 11’8 x 9’2 uPVC double glazed window to rear. Radiator. BATHROOM - Fitted with white three-piece suite comprising panelled bath with shower off taps and glass shower screen. Semi recessed wash hand basin with mixer tap over and w.c with hidden cistern fitted into vanity unit with cupboards and drawers and granite effect top. Marble effect flooring. Extractor fan. Radiator. uPVC double glazed frosted window to side. Spot lights.
EXTERNAL: The front of the property is laid to lawn with walled and hedged boundaries and gated side pedestrian access. Double width driveway leading to double detached garage providing ample off road parking. The garage has electric up and over doors with power and light. To the rear is a beautiful enclosed landscaped garden with an abundance of mature flowering shrubs, bushes and fruit trees. Choice of numerous seating areas. Paved patio area. Greenhouse and summer house with rear storage area. Outside tap and external power point. Note: All room sizes are approximate. Electrical, plumbing, central heating and drainage installations are noted in particulars on the basis of a visual inspection only. They have not been tested and no warranty of condition of fitness for purpose is implied by their inclusion. Potential purchasers are warned that they must make their own enquiries as to the condition of the appliances, installations or of any element of the structure of fabric of the property.
Interested in this property?
Council tax
First listed
Over a month agoEnergy Performance Certificate
Marketed by
Simpsons Estate Agents - Mumbles 68 Newton Road Mumbles, Swansea SA3 4BEPlacebuzz mortgage repayment calculator
Monthly repayment
The Est. Mortgage is for a 25 years repayment mortgage based on a 10% deposit and a 5.5% annual interest. It is only intended as a guide. Make sure you obtain accurate figures from your lender before committing to any mortgage. Your home may be repossessed if you do not keep up repayments on a mortgage.
- Streetview
DISCLAIMER: Property descriptions and related information displayed on this page are marketing materials provided by Simpsons Estate Agents - Mumbles. Placebuzz does not warrant or accept any responsibility for the accuracy or completeness of the property descriptions or related information provided here and they do not constitute property particulars. Please contact Simpsons Estate Agents - Mumbles for full details and further information.





