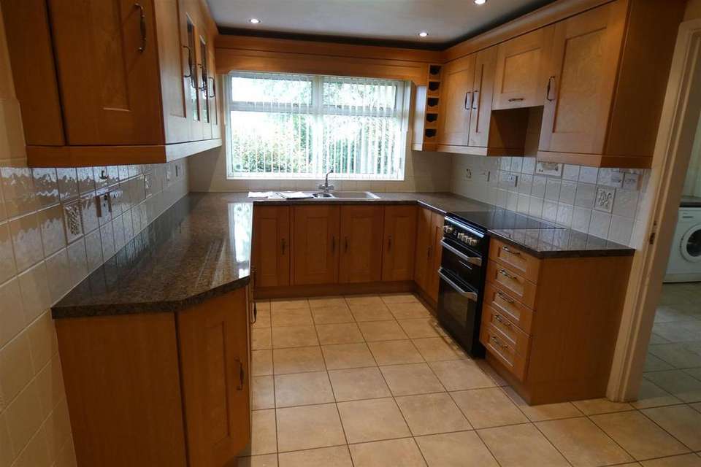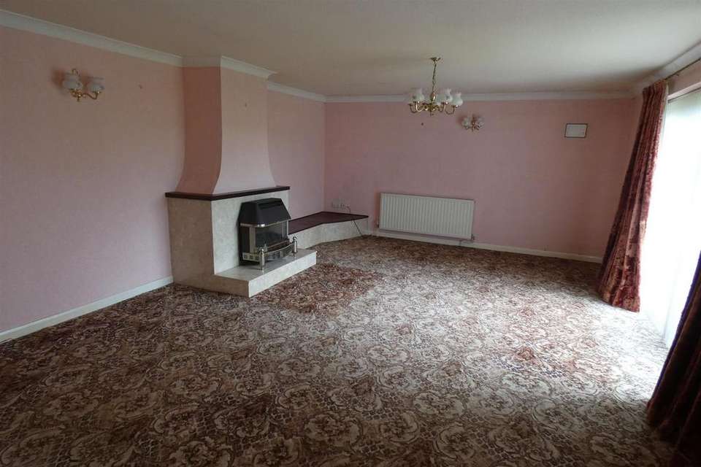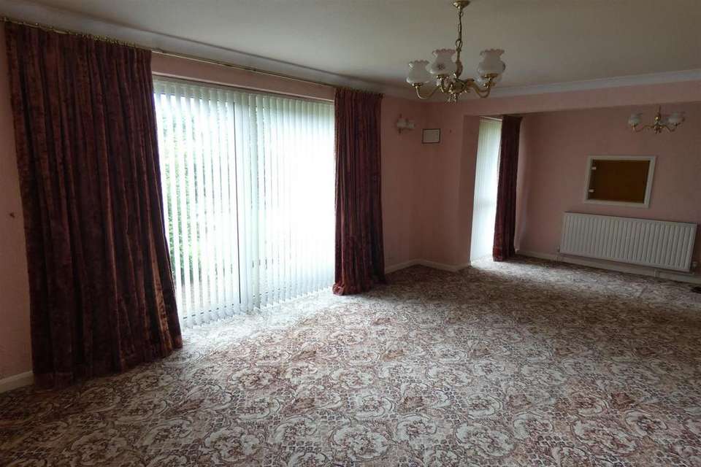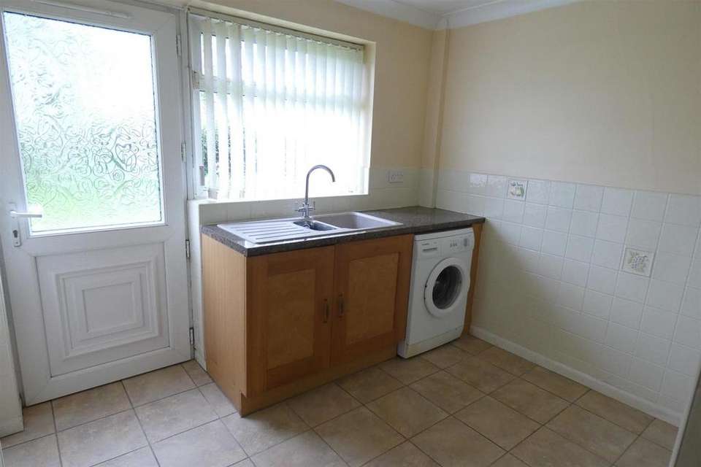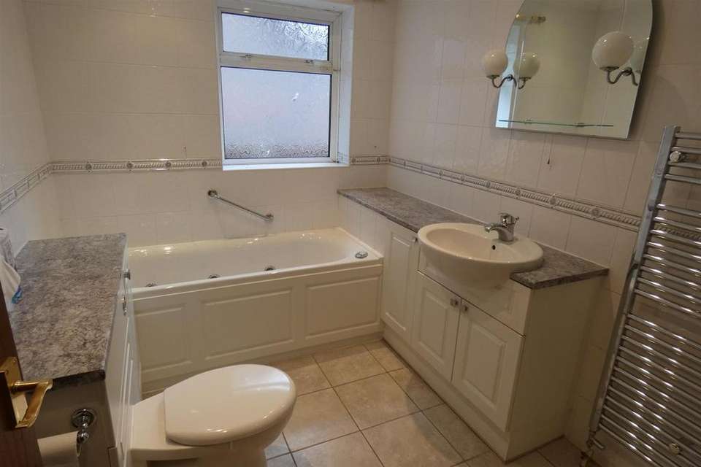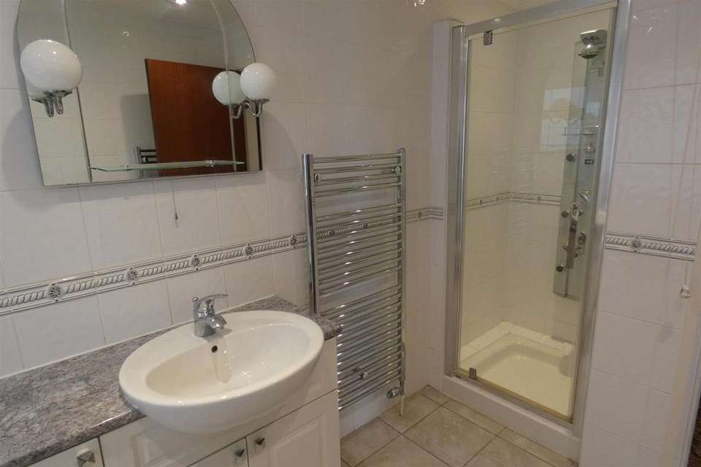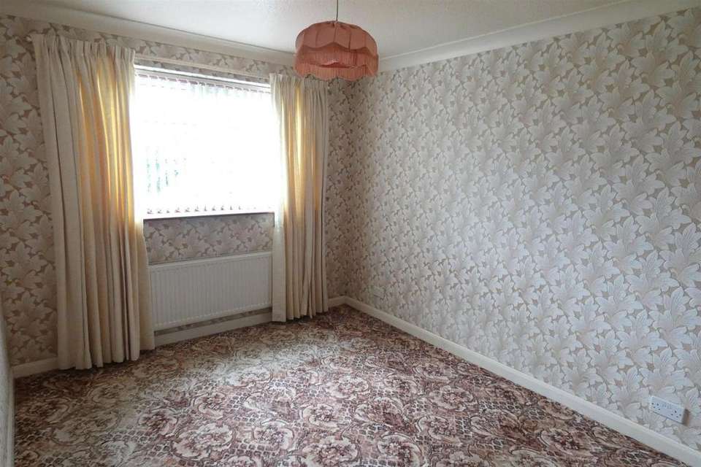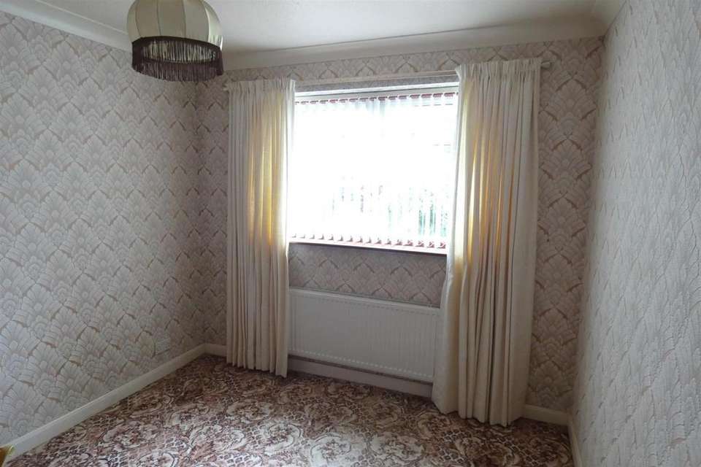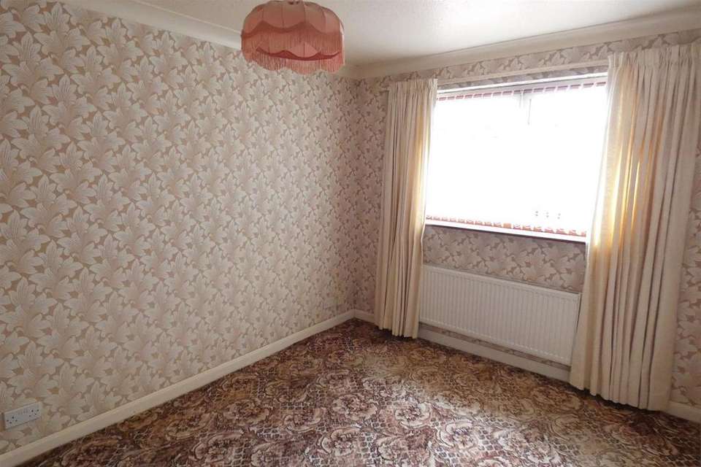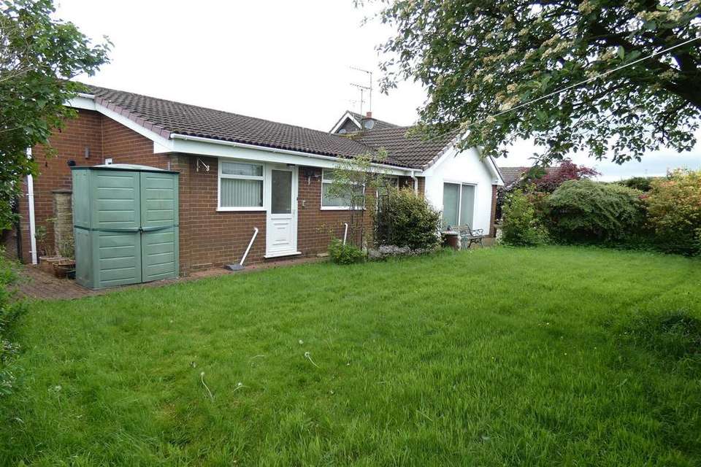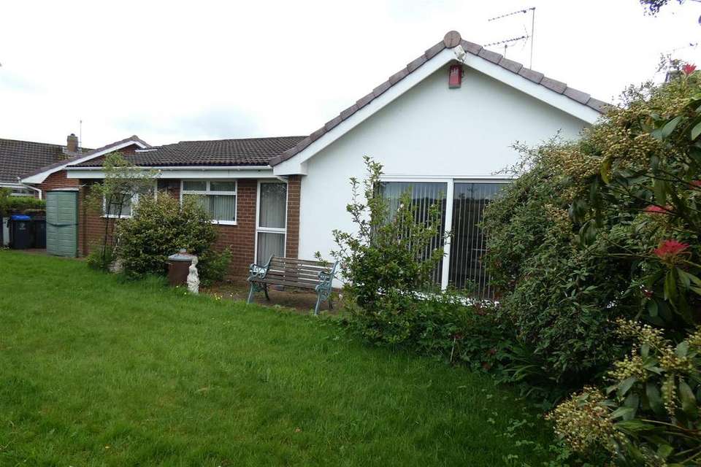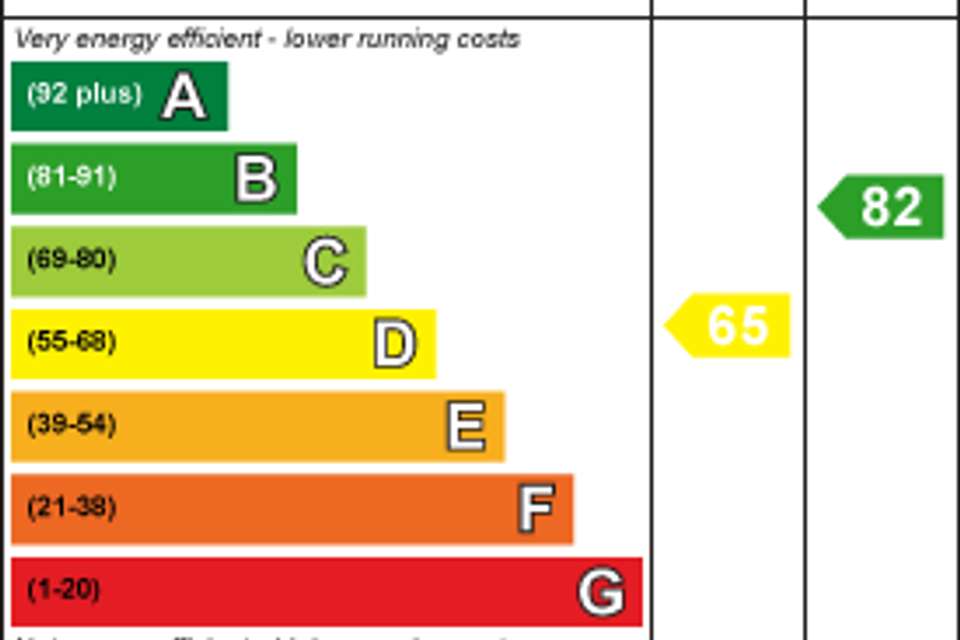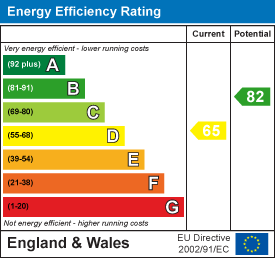3 bedroom detached bungalow for sale
bungalow
bedrooms
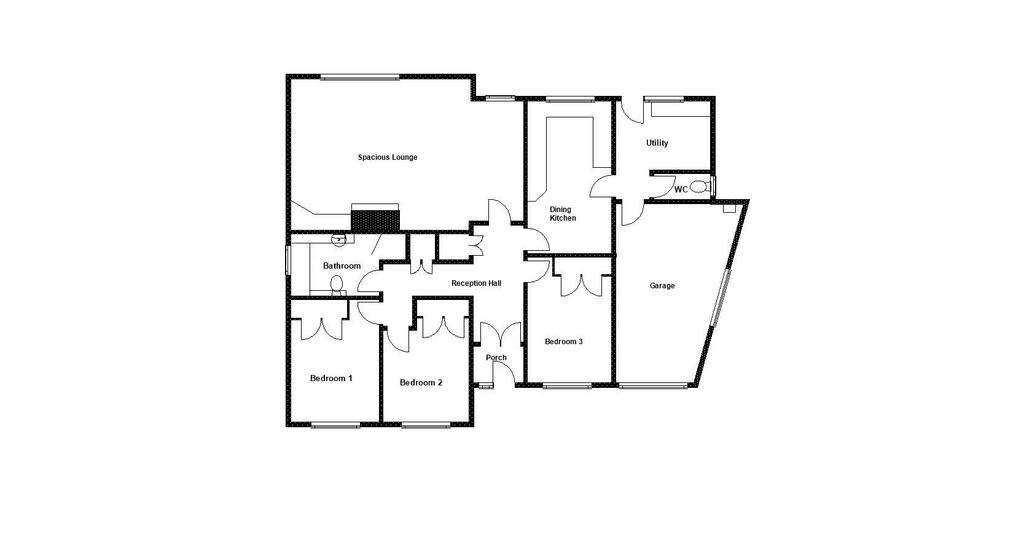
Property photos

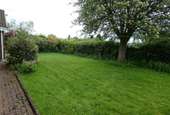
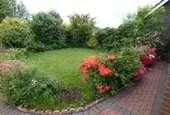
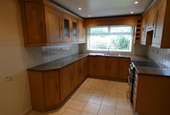
+12
Property description
This individual detached bungalow offers spacious three bedroomed accommodation with a generous sized lounge and open rural views to the rear. The property includes UPVc glazing and gas central heating and is located towards the end of this quiet cul de sac. The property comprises Entrance Porch, Spacious Hall with Cloaks Cupboard, Large Lounge, Spacious Dining Kitchen, Utility Room, Cloakroom with W.C., Three Bedrooms and Well Fitted Bathroom with both bath and shower. Outside to the front is a block paved driveway which affords on site parking and access to the good sized attached Garage with remote roller shutter door. The front garden is laid to lawn with shrub border. gated access to both sides leads to the enclosed mainly lawned rear garden with open views at the rear. The property is chain free and ready to go.
Enclosed Porch - With UPVc external door, tiled floor, coving and glazed doors to:-
Spacious Hall - With carpet, coving, wall light points, cloaks cupboard, radiator and airing cupboard housing hot water cylinder.
Large Lounge - 3.91m x 4.47m max (12'10" x 14'8" max) - With two radiators, coving, wall light points, television point, feature fireplace with coal effect gas fire and patio door to rear garden.
Dining Kitchen - 4.78m x 2.62m (15'8" x 8'7") - With inset sink unit, base units and drawers, wall cupboards, glazed cupboards, radiator, tiled floor , ceiling downlighting, wine rack, gas cooker point, cooker hood and television point.
Utility Room - 2.82m x 2.18m (9'3" x 7'2") - With radiator, tiled floor, coving, UPVc external door, part tiled walls, stainless steel sink unit, provision for washing machine and access door to garage.
Cloakroom - 1.65m x 0.84m (5'5" x 2'9") - With tiled floor, part tiled walls, radiator and W.C.
Bedroom 1 - 3.91m! max x 2.74m (12'10"! max x 9') - With carpet, radiator and built in wardrobe.
Bedroom 2 - 3.23m x 2.69m (10'7" x 8'10") - With carpet, radiator and built in wardrobe.
Bedroom 3 - 3.76m max x 2.67m (12'4" max x 8'9") - With carpet, radiator and built in wardrobe.
Spacious Bathroom - 2.69m plus recess x 2.08m (8'10" plus recess x 6'1 - With tiled floor, tiled walls, 2 heated towel rails, ceiling down lighting, extractor fan, white suite of Jacuzzi bath, W.C., washhand basin in vanity unit and glazed door to shower cubicle with feature mutli jet shower unit.
Outside - A shared private driveway leads to a good sized block paved front driveway which affords onsite parking and access to the good sized attached garage (18' x 13'6" max & 8'2" at the front) with access via pull down ladder to the loft storage area, water point, remote roller shutter door, electric panel heater, electric fuse box and wall mounted gas boiler.
The front garden is laid to lawn with shrub borders. Gated side access leads to the enclosed rear garden with lawn and shrub borders with open fields at the rear.
Note - The access road is a private unadopted roadway. We understand that the owners of the properties serviced by the road way all contributed to have the original unmade road surfaced.
Location - Nathan Close is located off School Lane between The Villas Farm and number 78 School Lane.
Floor Plans - Are for illustration purposes only and are not to scale.
Tenure - Freehold
Vacant Possession - On Completion
Local Authroity - Staffordshire Moorlands District Council
Viewing - By arrangement with the Estate Agent
Vendors Solicitors - Mr R Clarke of Messrs Lichfield Reynolds Solicitors in Longton
Services - We have not tested any of the services or apparatus within the property and make no warranty as to their suitability or condition. The property is connected to mains gas, water, electricity and drainage
Finance - Hanley Economic Building society has access to a wide range of mortgages from across the market to suit your needs. An experienced mortgage adviser is available to discuss your mortgage requirements within the estate agency office. YOUR HOME MAY BE REPOSSESSED IF YOU DO NOT KEEP UP REPAYMENTS ON YOUR MORTGAGE.
Enclosed Porch - With UPVc external door, tiled floor, coving and glazed doors to:-
Spacious Hall - With carpet, coving, wall light points, cloaks cupboard, radiator and airing cupboard housing hot water cylinder.
Large Lounge - 3.91m x 4.47m max (12'10" x 14'8" max) - With two radiators, coving, wall light points, television point, feature fireplace with coal effect gas fire and patio door to rear garden.
Dining Kitchen - 4.78m x 2.62m (15'8" x 8'7") - With inset sink unit, base units and drawers, wall cupboards, glazed cupboards, radiator, tiled floor , ceiling downlighting, wine rack, gas cooker point, cooker hood and television point.
Utility Room - 2.82m x 2.18m (9'3" x 7'2") - With radiator, tiled floor, coving, UPVc external door, part tiled walls, stainless steel sink unit, provision for washing machine and access door to garage.
Cloakroom - 1.65m x 0.84m (5'5" x 2'9") - With tiled floor, part tiled walls, radiator and W.C.
Bedroom 1 - 3.91m! max x 2.74m (12'10"! max x 9') - With carpet, radiator and built in wardrobe.
Bedroom 2 - 3.23m x 2.69m (10'7" x 8'10") - With carpet, radiator and built in wardrobe.
Bedroom 3 - 3.76m max x 2.67m (12'4" max x 8'9") - With carpet, radiator and built in wardrobe.
Spacious Bathroom - 2.69m plus recess x 2.08m (8'10" plus recess x 6'1 - With tiled floor, tiled walls, 2 heated towel rails, ceiling down lighting, extractor fan, white suite of Jacuzzi bath, W.C., washhand basin in vanity unit and glazed door to shower cubicle with feature mutli jet shower unit.
Outside - A shared private driveway leads to a good sized block paved front driveway which affords onsite parking and access to the good sized attached garage (18' x 13'6" max & 8'2" at the front) with access via pull down ladder to the loft storage area, water point, remote roller shutter door, electric panel heater, electric fuse box and wall mounted gas boiler.
The front garden is laid to lawn with shrub borders. Gated side access leads to the enclosed rear garden with lawn and shrub borders with open fields at the rear.
Note - The access road is a private unadopted roadway. We understand that the owners of the properties serviced by the road way all contributed to have the original unmade road surfaced.
Location - Nathan Close is located off School Lane between The Villas Farm and number 78 School Lane.
Floor Plans - Are for illustration purposes only and are not to scale.
Tenure - Freehold
Vacant Possession - On Completion
Local Authroity - Staffordshire Moorlands District Council
Viewing - By arrangement with the Estate Agent
Vendors Solicitors - Mr R Clarke of Messrs Lichfield Reynolds Solicitors in Longton
Services - We have not tested any of the services or apparatus within the property and make no warranty as to their suitability or condition. The property is connected to mains gas, water, electricity and drainage
Finance - Hanley Economic Building society has access to a wide range of mortgages from across the market to suit your needs. An experienced mortgage adviser is available to discuss your mortgage requirements within the estate agency office. YOUR HOME MAY BE REPOSSESSED IF YOU DO NOT KEEP UP REPAYMENTS ON YOUR MORTGAGE.
Interested in this property?
Council tax
First listed
Over a month agoEnergy Performance Certificate
Marketed by
Donald Cope & Co - Stoke on Trent 1 Cheadle Shopping Centre Stoke on Trent ST10 1UYPlacebuzz mortgage repayment calculator
Monthly repayment
The Est. Mortgage is for a 25 years repayment mortgage based on a 10% deposit and a 5.5% annual interest. It is only intended as a guide. Make sure you obtain accurate figures from your lender before committing to any mortgage. Your home may be repossessed if you do not keep up repayments on a mortgage.
- Streetview
DISCLAIMER: Property descriptions and related information displayed on this page are marketing materials provided by Donald Cope & Co - Stoke on Trent. Placebuzz does not warrant or accept any responsibility for the accuracy or completeness of the property descriptions or related information provided here and they do not constitute property particulars. Please contact Donald Cope & Co - Stoke on Trent for full details and further information.





