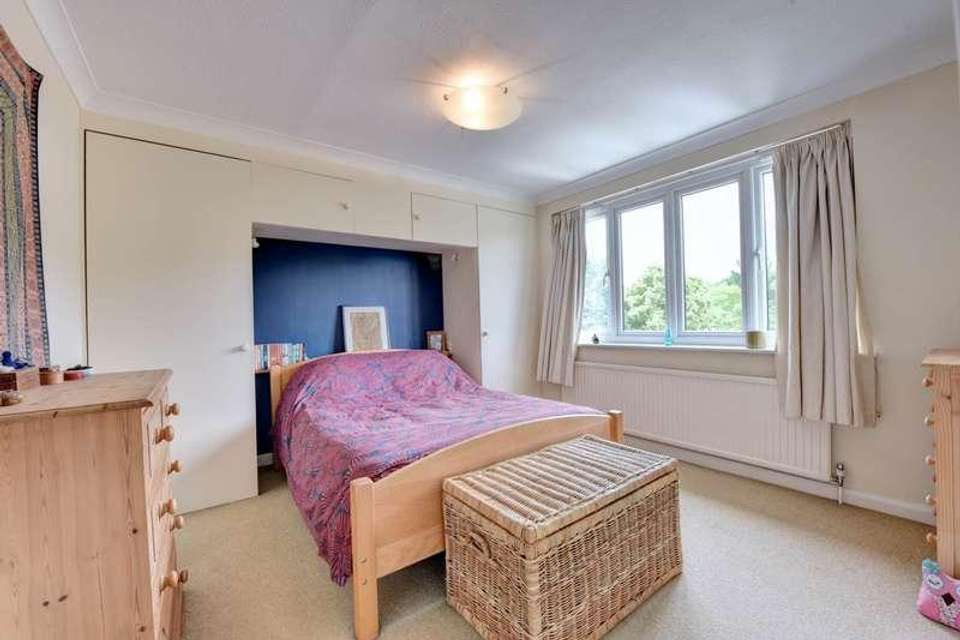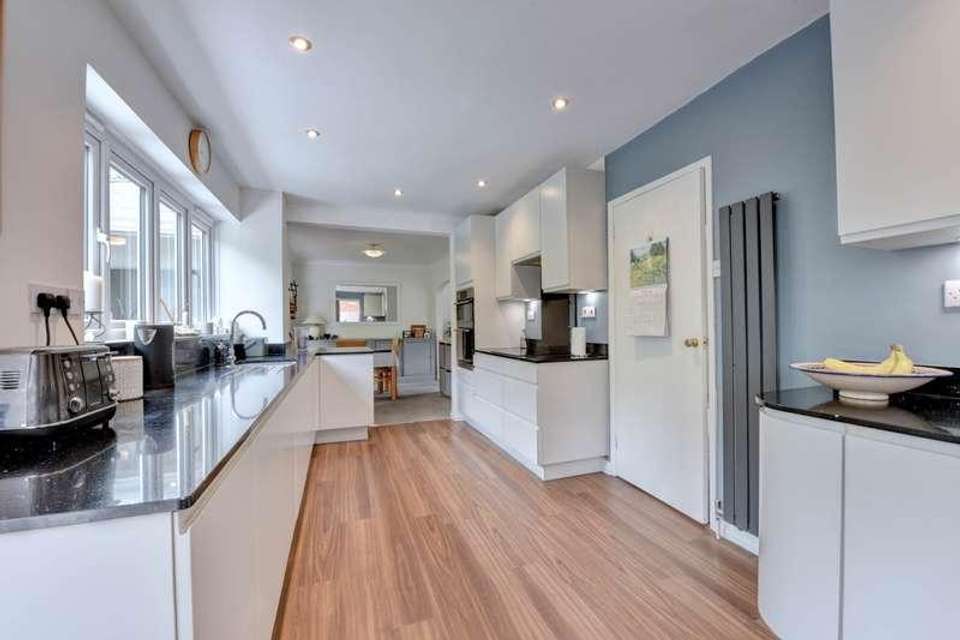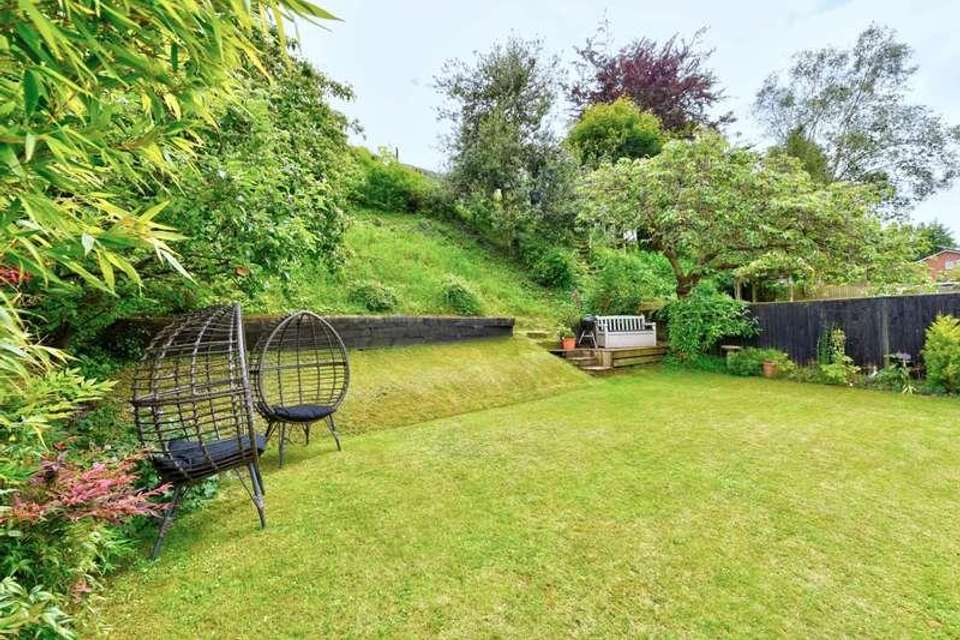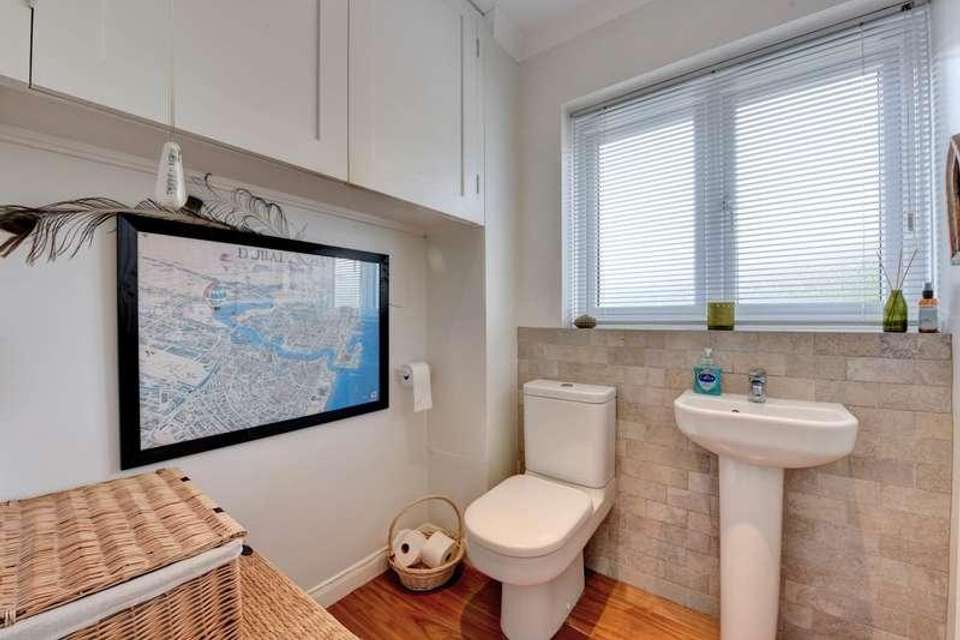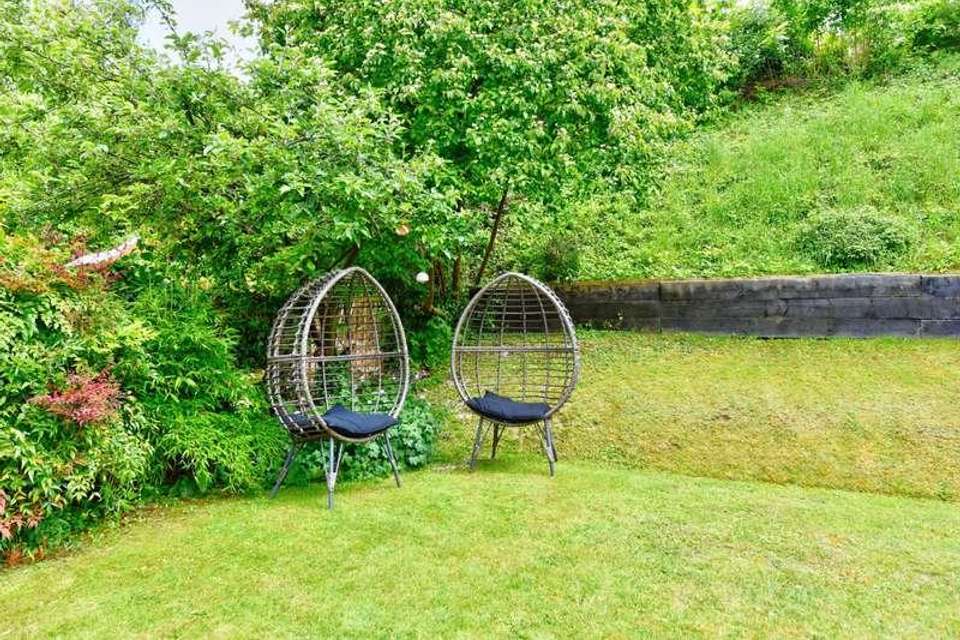4 bedroom detached house for sale
Henley On Thames, RG9detached house
bedrooms
Property photos

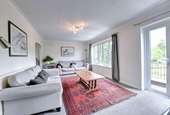

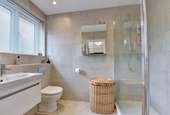
+15
Property description
This smart detached family home offers light, spacious and versatile accommodation with a landscaped rear garden, garage and driveway parking for 2 cars. The current owner has made many improvements to the property including new windows, kitchen and bathrooms.Upon entering you are greeted by the spacious entrance hall with stairs to the first floor. On the right a door to a front aspect reception room which could ideally serve as a 5th bedroom. To the rear a good sized utility room with fitted wall and base units. Under stairs a capacious storage cupboard.Stairs lead to the first floor and a front aspect living room with large window and door to a newly refurbished front balcony. The room leads around to a dining area and lovely sun room with underfloor heating and doors opening onto an enclosed patio, perfect for al fresco dining.The recently fitted kitchen has been finished to a high specification with stardust black quartz work surfaces, offering an ample range of wall and base units, built-in appliances and a door to the rear garden. On the landing of this floor a modern cloakroom/WC and stairs leading to the second floor. The principal bedroom has front aspect, built in storage around space for a king sized bed, and door to a recently re fitted en-suite shower room with low level WC, floating vanity sink unit and walk in shower.Bedrooms 2 and 3 are both doubles and overlook the rear garden. Bedroom 4, a good sized single bedroom benefits from plentiful built in storage. The family bathroom also recently re fitted, has bath with shower over, mirrored vanity sink unit, heated towel rail and low level WC.Outside;A most attractive south facing rear garden with an abundance of mature shrubs and trees, generous patio area and steps leading up to a level lawned area. Beyond on a raised bank. a beautiful meadow style garden with wild flowers and strawberry plants. To the side a small decked area, an ideal spot for a BBQ.To the front of the property, a block paved driveway for 2 cars, a single garage and a small lawned garden.The property is located in Deanfield Road with easy access to beautiful countryside walks as well as being within walking distance (approx. 1 mile) of Henley town centre with comprehensive shopping facilities that include a wealth of shops, bars and restaurants, two supermarkets, cinema, theatre as well as pleasant river walks and the railway station that provides a service to London Paddington (55 mins.). The commuter is serviced by both the M4 (J8/9) and M40 motorways approximately 7 miles.DirectionsFrom the traffic lights in the centre of Henley proceed through the Market Place and up Gravel Hill passing the Town Hall on your right. Continue up the hill and turn left into Paradise Road. Follow the road around to the left as it becomes Deanfield Avenue and turn right into Deanfield Road. The property will be found on the right hand side opposite the turn for Tilebarn Close.NoticePlease note we have not tested any apparatus, fixtures, fittings, or services. Interested parties must undertake their own investigation into the working order of these items. All measurements are approximate and photographs provided for guidance only.Council TaxSouth Oxfordshire District Council, Band FUtilitiesElectric: Mains SupplyGas: NoneWater: Mains SupplySewerage: NoneBroadband: NoneTelephone: NoneOther ItemsHeating: Not SpecifiedGarden/Outside Space: YesParking: YesGarage: Yes
Interested in this property?
Council tax
First listed
Over a month agoHenley On Thames, RG9
Marketed by
Tim Peers Estate Agents 19 Duke Street,Henley on Thames,Oxon,RG9 1URCall agent on 01491 411066
Placebuzz mortgage repayment calculator
Monthly repayment
The Est. Mortgage is for a 25 years repayment mortgage based on a 10% deposit and a 5.5% annual interest. It is only intended as a guide. Make sure you obtain accurate figures from your lender before committing to any mortgage. Your home may be repossessed if you do not keep up repayments on a mortgage.
Henley On Thames, RG9 - Streetview
DISCLAIMER: Property descriptions and related information displayed on this page are marketing materials provided by Tim Peers Estate Agents. Placebuzz does not warrant or accept any responsibility for the accuracy or completeness of the property descriptions or related information provided here and they do not constitute property particulars. Please contact Tim Peers Estate Agents for full details and further information.









