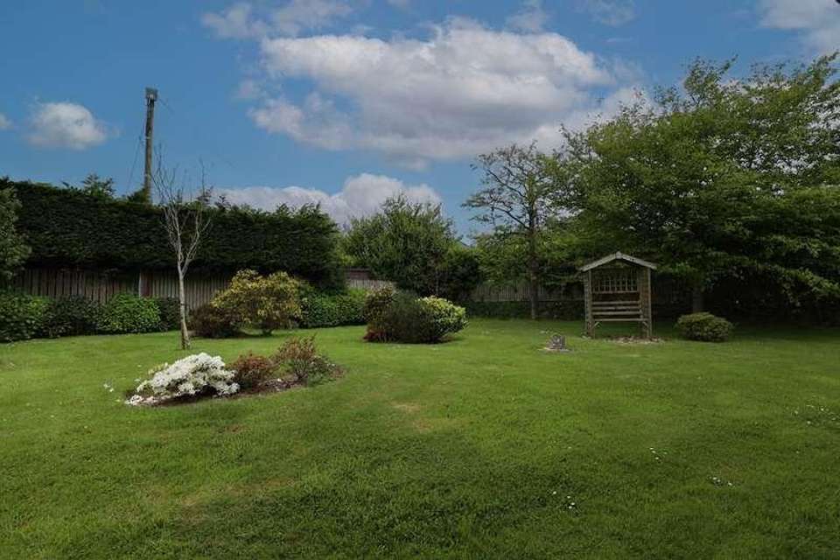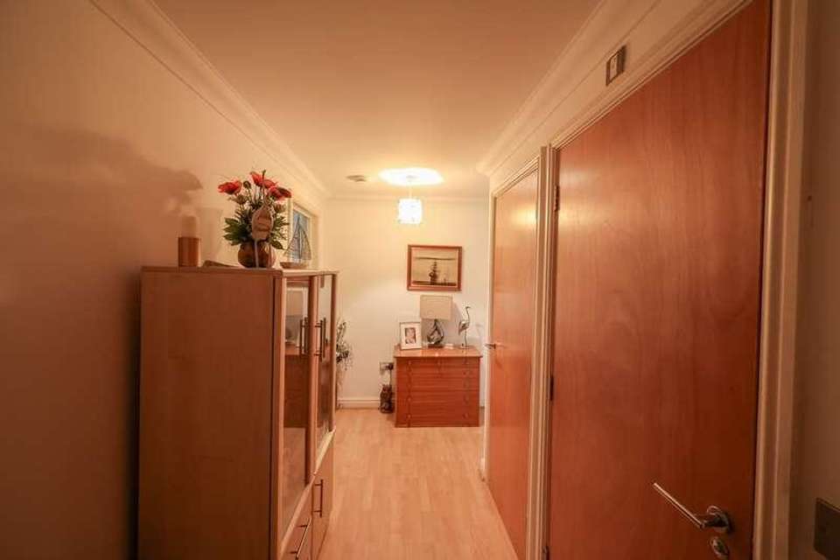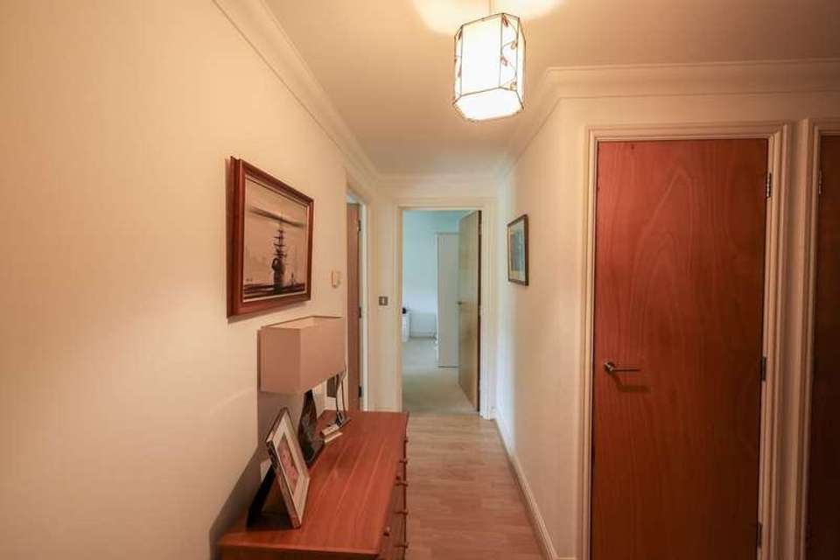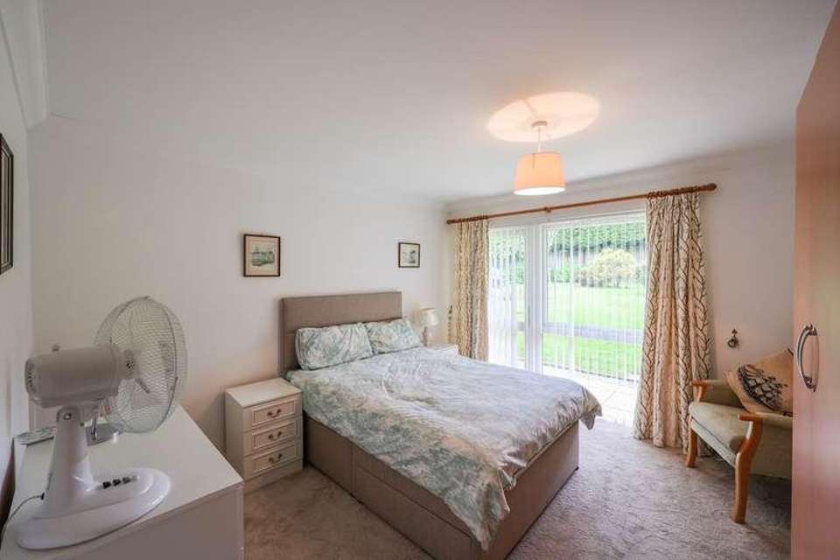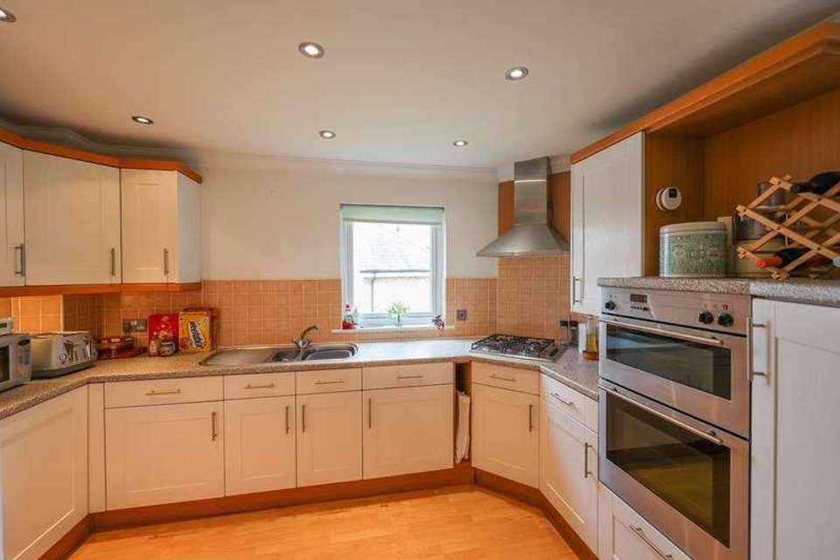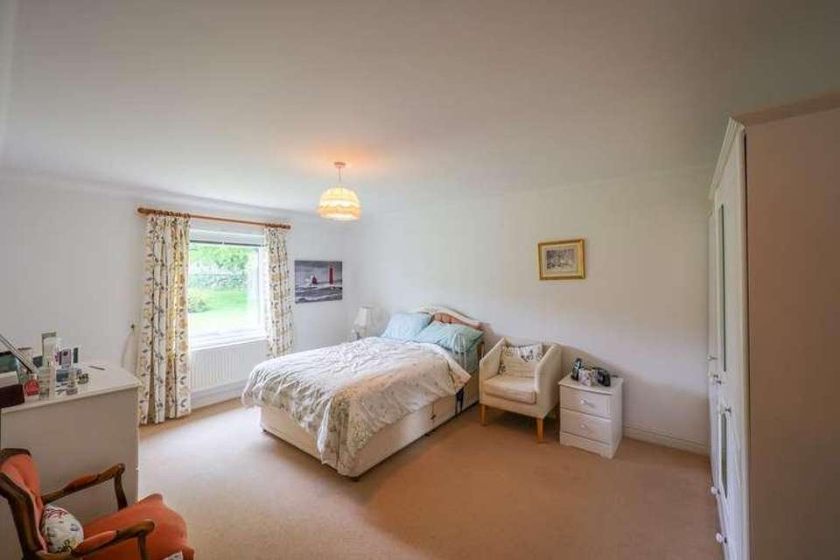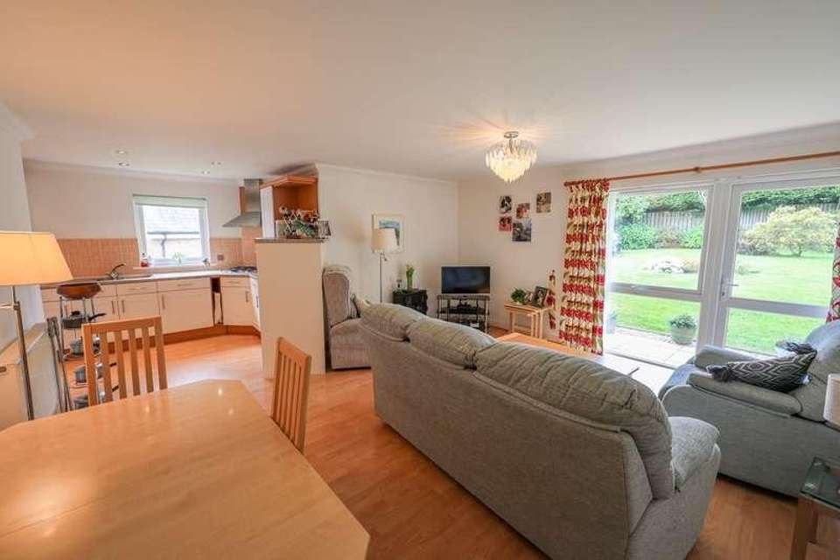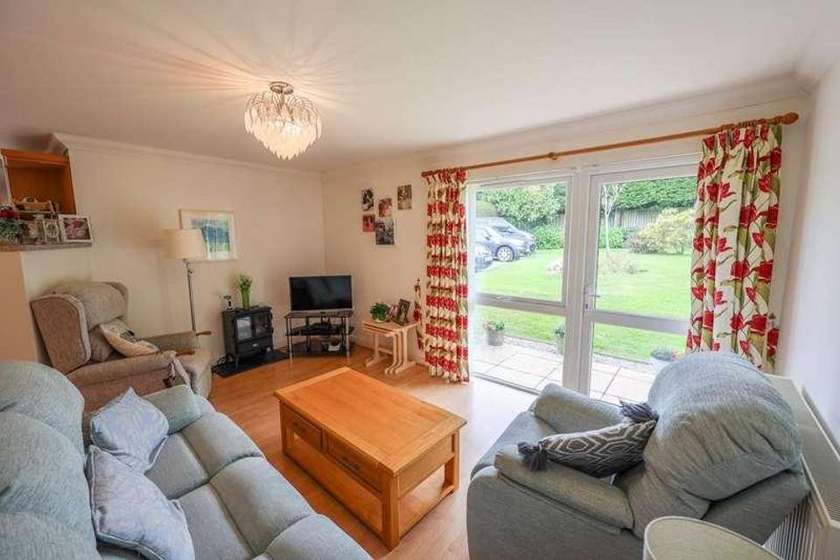2 bedroom flat for sale
St Austell, PL25flat
bedrooms
Property photos
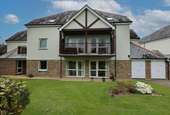
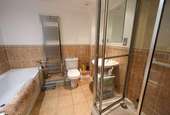
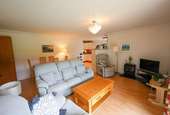
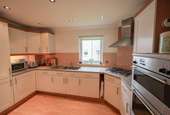
+8
Property description
Offered for sale and chain free is this very spacious ground floor apartment nicely hidden away, approached via a private gated entrance along one of the most sought after private residential coastal roads within the St Austell Bay area. The apartment is surrounded by manicured landscaped level gardens with ample parking creating an exclusive environment for those seeking a property for full time use or as a second home providing a lock up and leave scenario. The accommodation comprises of a generous entrance hall, main living area with separate kitchen area, two large double bedrooms and bathroom. Heating is via a gas fired system and the window and doors are double glazed UPVC units. No 1 Regency House is accessed from Sea Road via a private driveway which leads to a set of double electric security gates. A large, paved parking area offers a designated parking space to the rear and visitor parking to the front. The communal gardens are beautifully maintained and feature lawned areas with mature shrubs and seating. To the side of the apartment is a generously sized lockable storage room with light and power. Carlyon Bay is located on the picturesque south coast of Cornwall in the region known as the 'Cornish Riviera'. Regency House is meters away from the beautiful coastal path, Carlyon Bay sandy beach and championship golf course. The apartment is opposite the Carlyon Bay Hotel which offers locals an exclusive membership package with use of indoor and outdoor pools and the spa . Charlestown and Fowey with a diverse range of restaurants and cafes are close by.Main Living Room15' 0" x 16' 5" (4.57m x 5.00m) With full glazed door and full height window overlooking the garden, BT point and T.v. point, wood effect laminate flooring, this room opens into the kitchen. Door leading through to the hallway.KitchenFitted with a range of appliances including a fridge/freezer, built in washing machine and tumble dryer, four ring gas hob with extractor above, central heating control. Neff double oven, low voltage lighting, window to the side.Entrance Hall13' 2" x 4' 9" (4.01m x 1.45m), the second part measures 10' 4" x 3' 9" (3.15m x 1.14m) This area is L shaped, deep built in storage cupboard.Bathroom8' 5" x 8' 8" (2.57m x 2.64m) finished with ceramic tiled walls and floor, recessed lighting, extractor fan, towel radiator, Low level W.C. panelled bath, double shower, shaver socket.Bedroom 116' 4" x 11' 7" (4.98m x 3.53m) Large window to the rear.Bedroom 211' 8" x 12' 0" (3.56m x 3.66m) Full glazed door and window to the rear.Attached Store RoomSituated next to the accommodation with light and power
Interested in this property?
Council tax
First listed
Over a month agoSt Austell, PL25
Marketed by
Liddicoat & Co 6 Vicarage Hill,St Austell,Cornwall,PL25 5PLCall agent on 01726 69933
Placebuzz mortgage repayment calculator
Monthly repayment
The Est. Mortgage is for a 25 years repayment mortgage based on a 10% deposit and a 5.5% annual interest. It is only intended as a guide. Make sure you obtain accurate figures from your lender before committing to any mortgage. Your home may be repossessed if you do not keep up repayments on a mortgage.
St Austell, PL25 - Streetview
DISCLAIMER: Property descriptions and related information displayed on this page are marketing materials provided by Liddicoat & Co. Placebuzz does not warrant or accept any responsibility for the accuracy or completeness of the property descriptions or related information provided here and they do not constitute property particulars. Please contact Liddicoat & Co for full details and further information.





