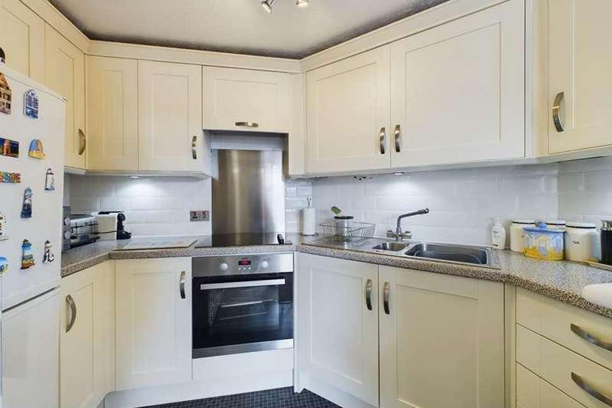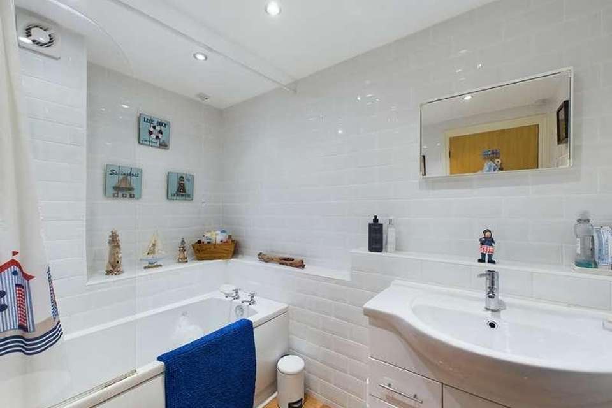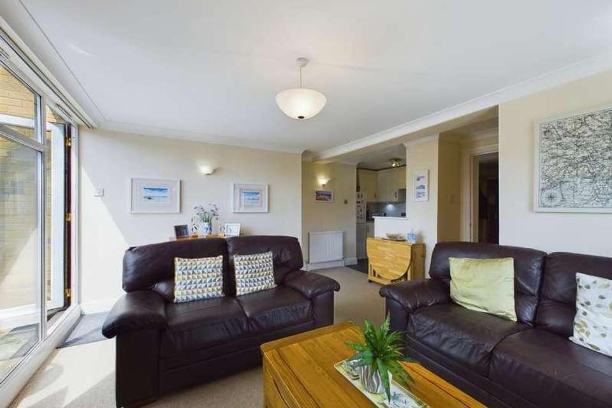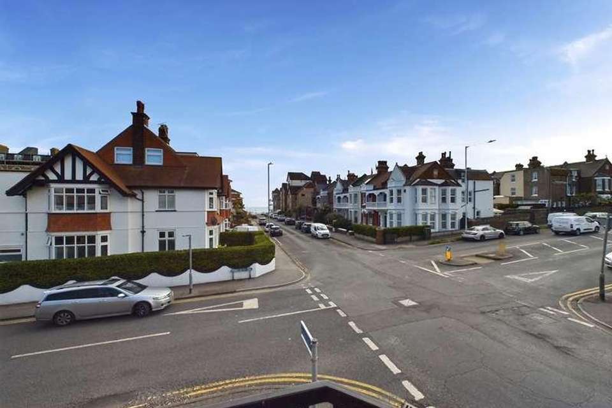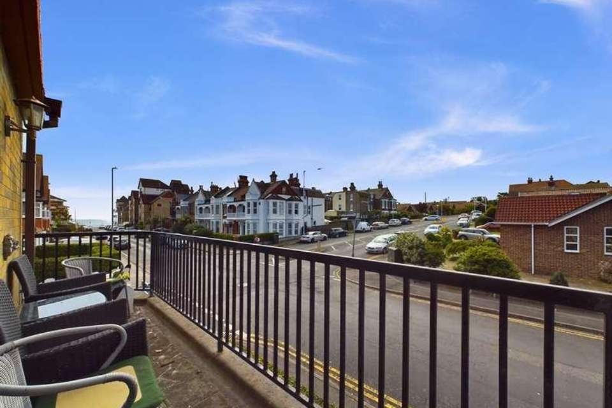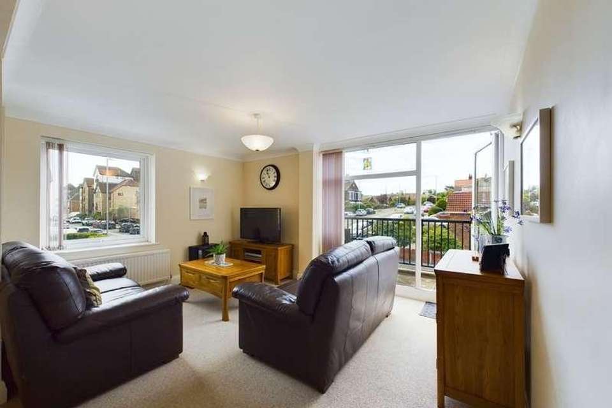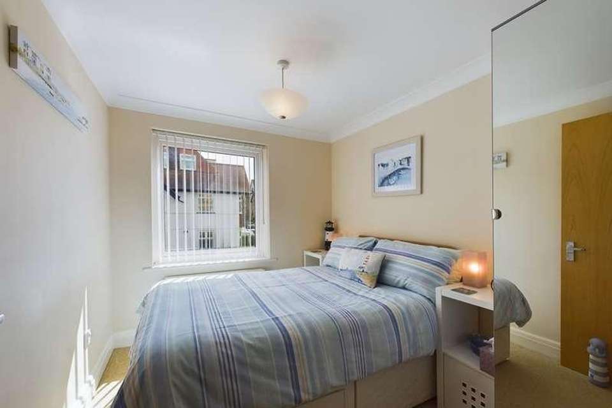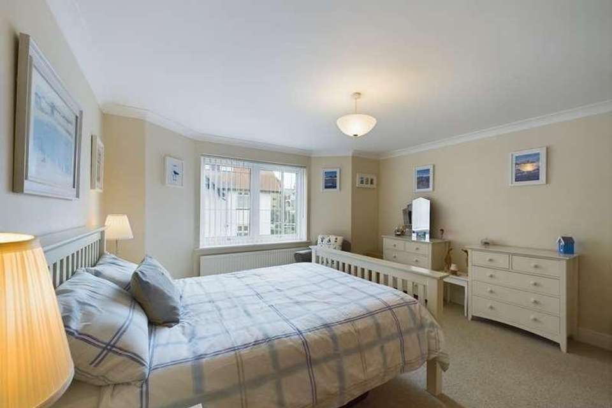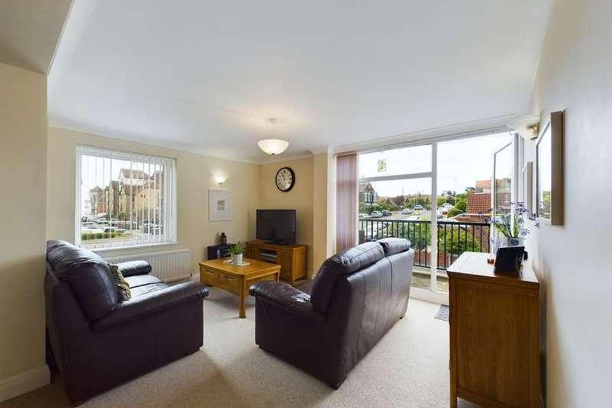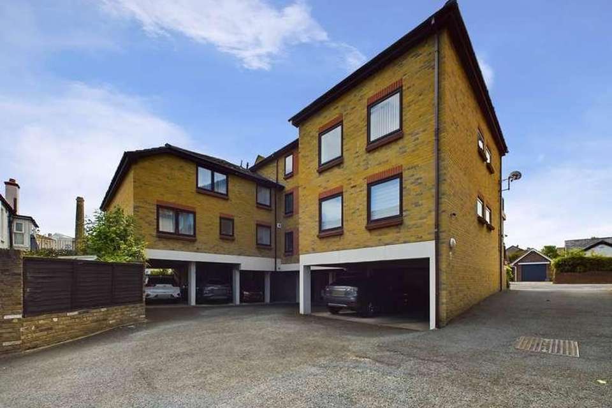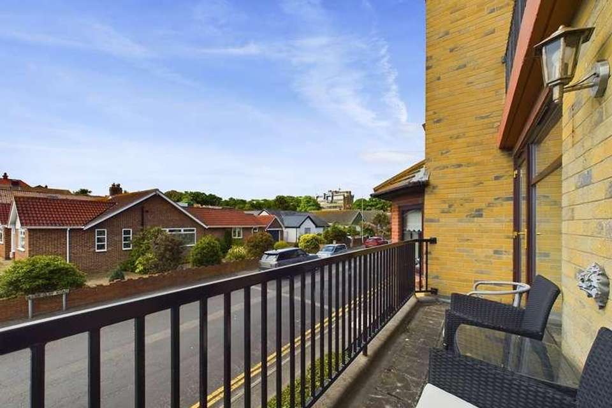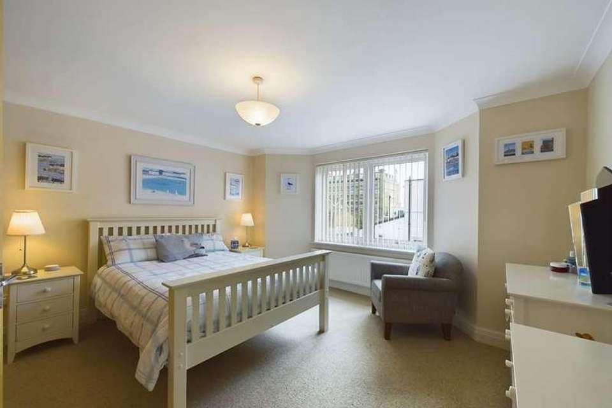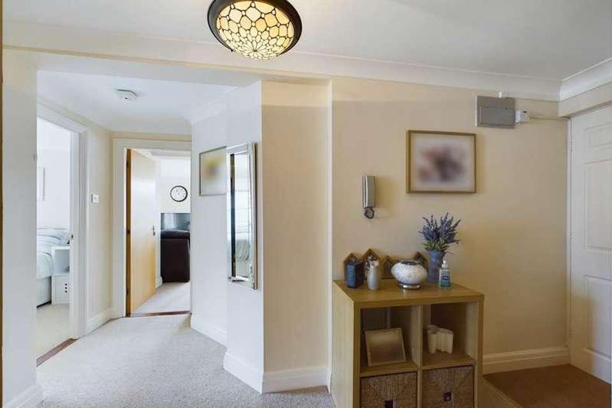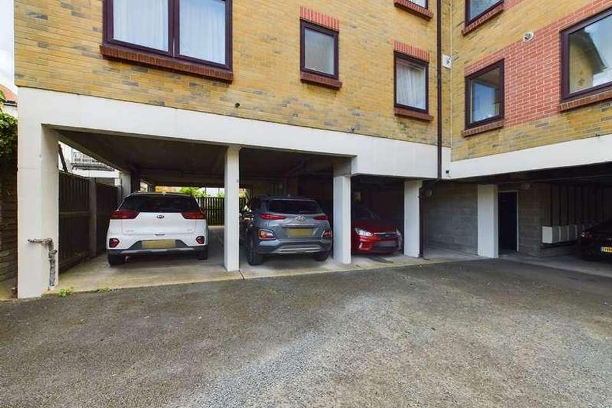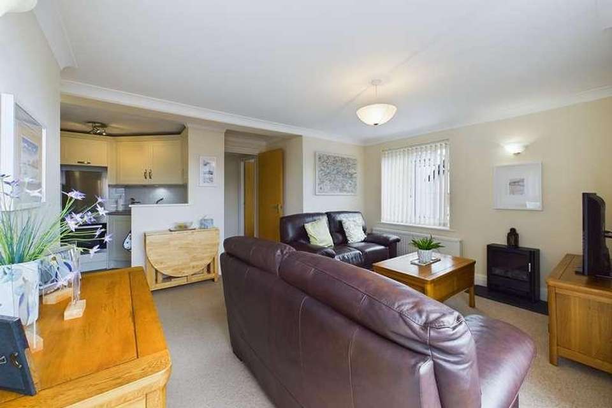2 bedroom flat for sale
Broadstairs, CT10flat
bedrooms
Property photos
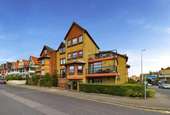
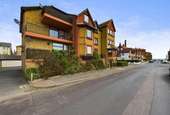
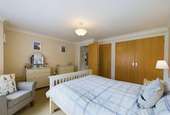
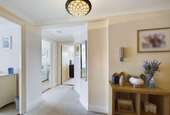
+15
Property description
STUNNING & SPACIOUS BALCONY APARTMENT LOCATED IN ONE OF BROADSTAIRS' MOST DESIRABLE DEVELOMENTS.Westcliff Court is a highly sought after development ideally located within yards of the picturesque sandy beaches at Viking and Louisa Bay and is within easy access to the High Street with its eclectic range of independent shops, cafe's, bars and train station with high speed services to London St Pancras.This apartment is located on the first floor level of the development and offers generous living accommodation comprising a welcoming central entrance hall, two double bedrooms, well appointed bathroom, fitted kitchen, living room and a 15'5" southerly facing balcony with side on distant sea views which can also be enjoyed from the living room. This apartment also benefits from two allocated under croft parking spaces, lift to all floors, share of the freehold and is being offered with no forward chain so call Terence Painter Estate Agents today on 01843 866866.Communal EntranceAccess into the communal entrance hall is via secure doors to the front and rear of the property. There are stairs and lift to all floors.Apartment EntranceAccess into the property is via a wooden front floor to the entrance hall.Entrance Hall3.73m max x 2.82m max (12' 3" x 9' 3") This is an L shaped room with two cloak cupboards, radiator, wall mounted phone for the entry system, carpet flooring and doors leading off to the bedrooms, bathroom and living roomLiving Room4.62m x 4.06m (15' 2" x 13' 4") This is a bright and airy double aspect room with a large double glazed window and door to the front of the property which provides access to the balcony and a double glazed window to the side which offers distant sea views. This room is open to the kitchen and features two radiators, media points, wall lights and carpet flooring.Balcony4.70m x 1.20m (15' 5" x 3' 11") This great size southerly facing balcony offers delightful distant side on sea views.Kitchen2.95m x 1.89m (9' 8" x 6' 2") This kitchen comprises a range of white shaker style wall, base and drawer units with integrated electric oven/grill and ceramic hob with an extractor hood over. There is space for a fridge/freezer, localised wall tiling, stainless steel sink unit inset to roll top worksurfaces, feature unit lighting and vinyl flooring. Bedroom One4.01m x 3.96m (13' 2" x 13' 0") There is a double glazed window to the side of the proeprty, three fitted cupboards with hanging rails and shelving, radiator, television point and carpet flooring.Bedroom Two2.69m x 2.35m (8' 10" x 7' 9") There is a double glazed window to the side of the property, radiator and carpet flooring.Bathroom2.58m x 1.83m (8' 6" x 6' 0") This fully tiled room features a panelled bath with shower over, wash hand basin inset to a vanity unit, low level w.c, chrome towel radiator, down lights and vinyl flooring. ParkingThis property benefits from two under croft parking spaces to the rear of the property.Council Tax BandThe council tax band is C.Lease InformationThe vendors have advised us that the property is being sold with a share of the freehold and the annual maintenance fee is approximately ?1600.
Interested in this property?
Council tax
First listed
Over a month agoBroadstairs, CT10
Marketed by
Terence Painter Estate Agents 44 High Street,Broadstairs,Kent,CT10 1JTCall agent on 01843 866866
Placebuzz mortgage repayment calculator
Monthly repayment
The Est. Mortgage is for a 25 years repayment mortgage based on a 10% deposit and a 5.5% annual interest. It is only intended as a guide. Make sure you obtain accurate figures from your lender before committing to any mortgage. Your home may be repossessed if you do not keep up repayments on a mortgage.
Broadstairs, CT10 - Streetview
DISCLAIMER: Property descriptions and related information displayed on this page are marketing materials provided by Terence Painter Estate Agents. Placebuzz does not warrant or accept any responsibility for the accuracy or completeness of the property descriptions or related information provided here and they do not constitute property particulars. Please contact Terence Painter Estate Agents for full details and further information.





