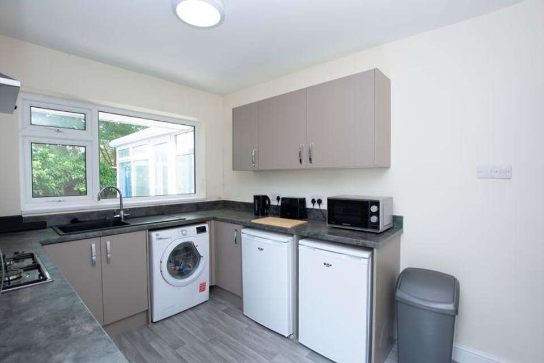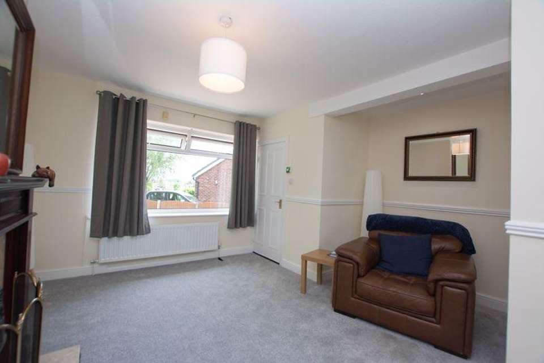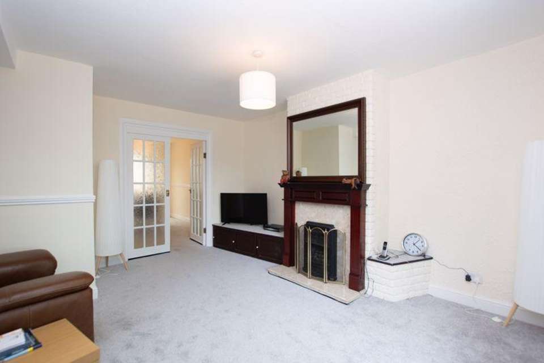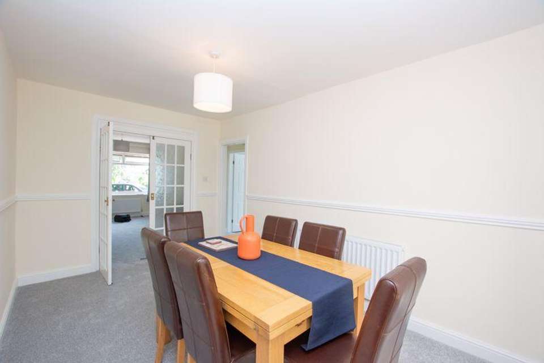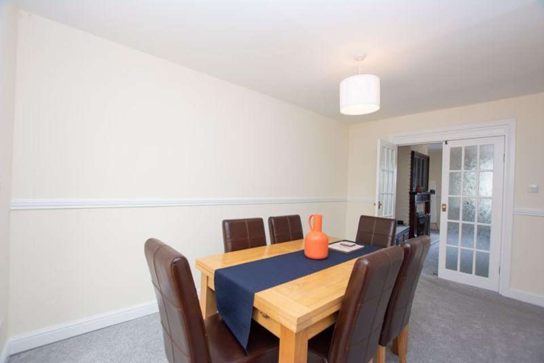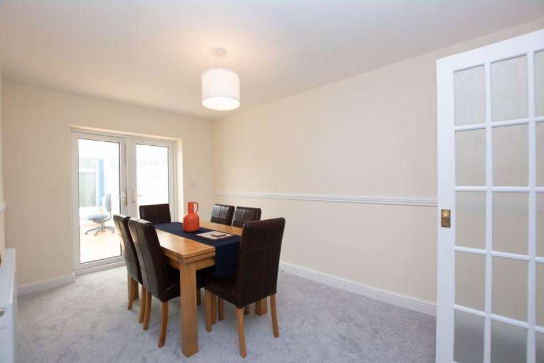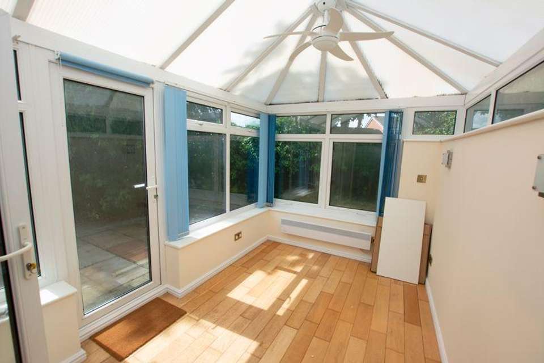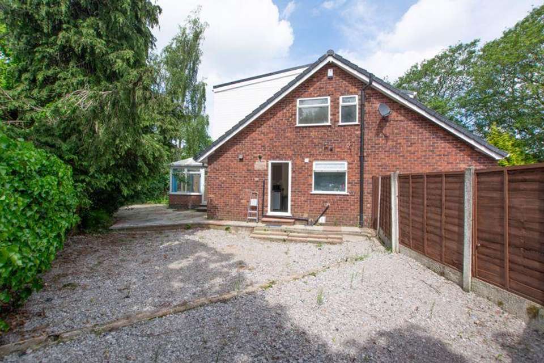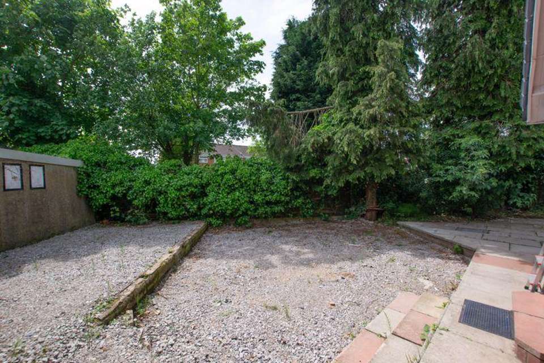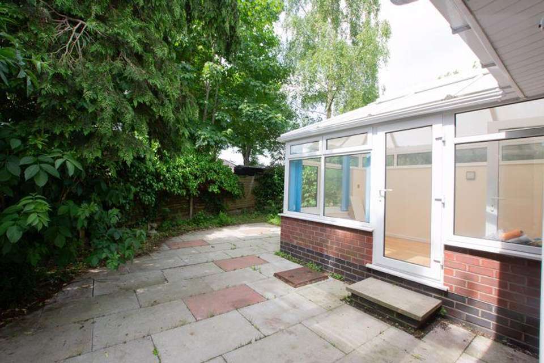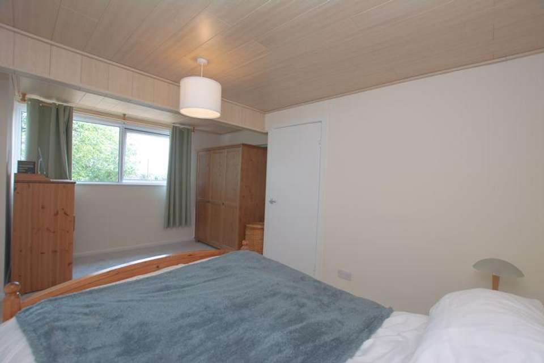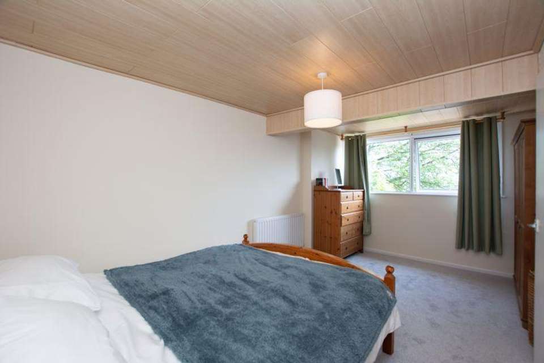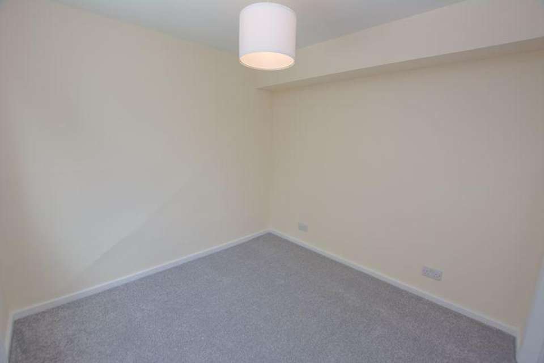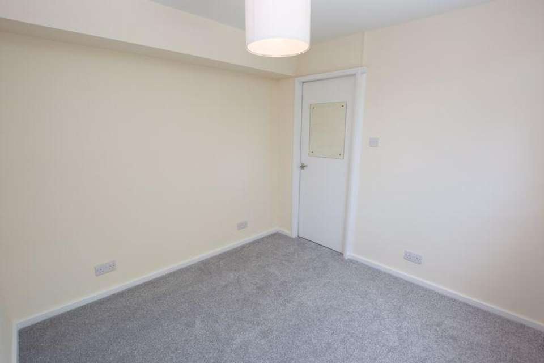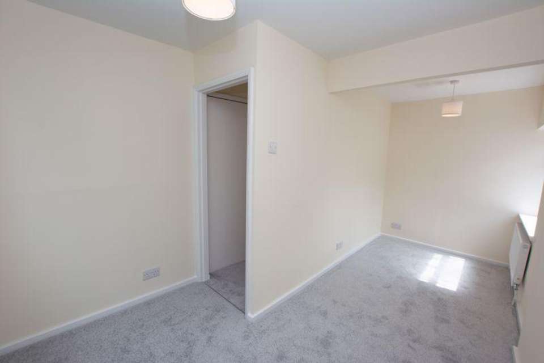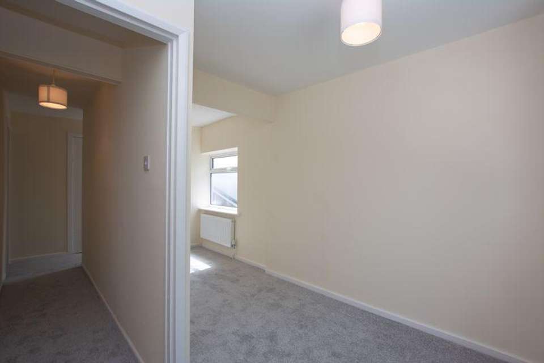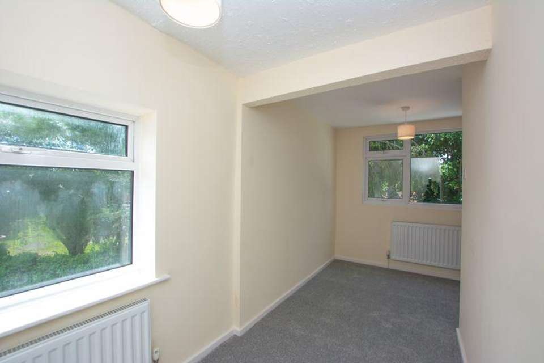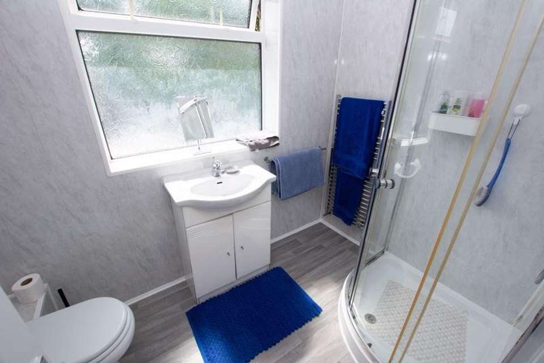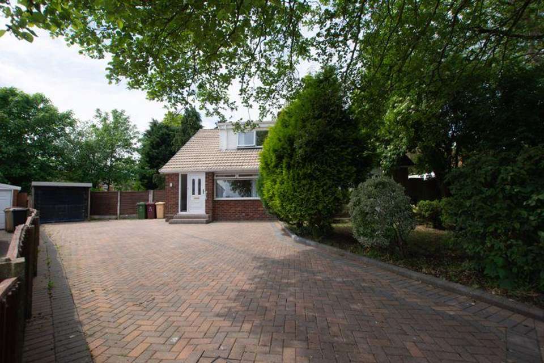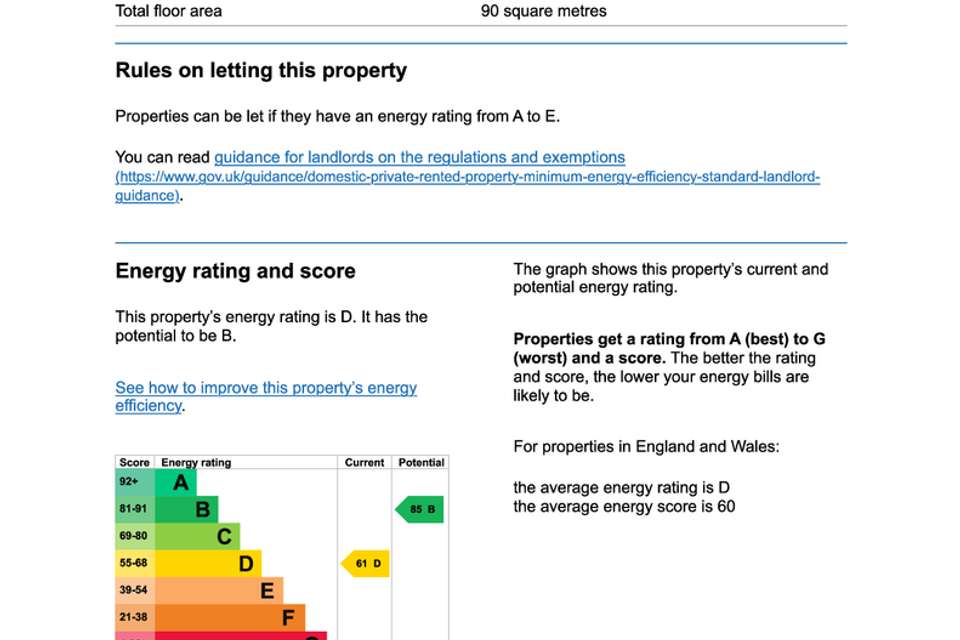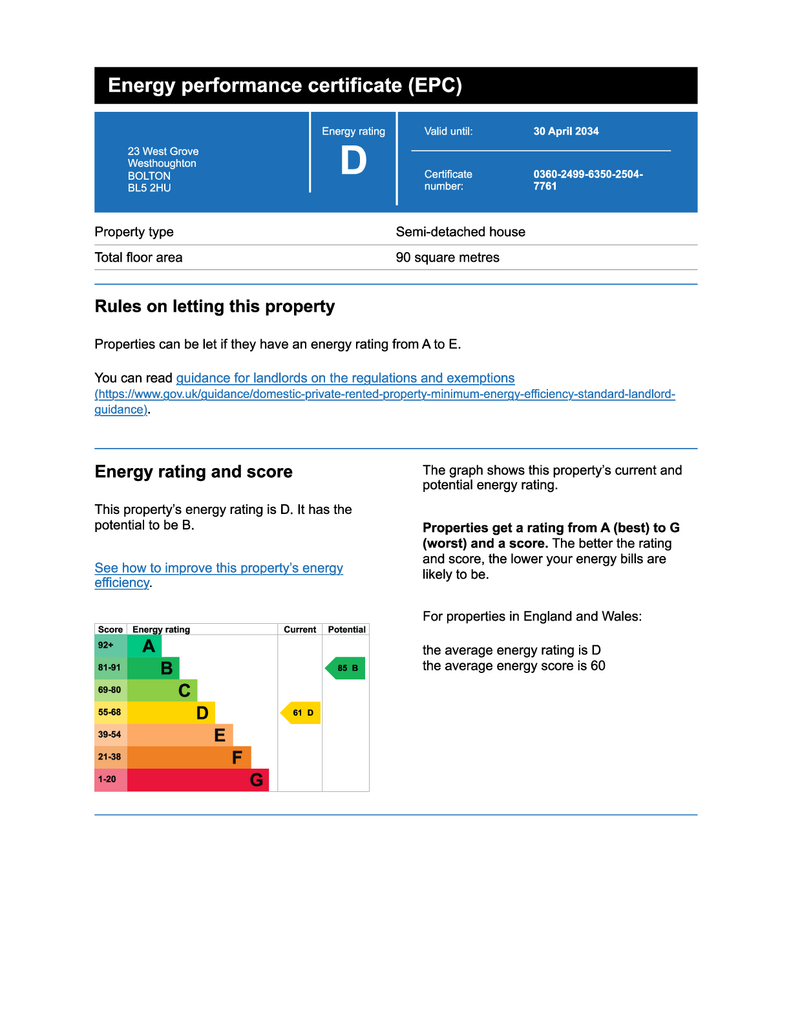3 bedroom semi-detached house for sale
semi-detached house
bedrooms
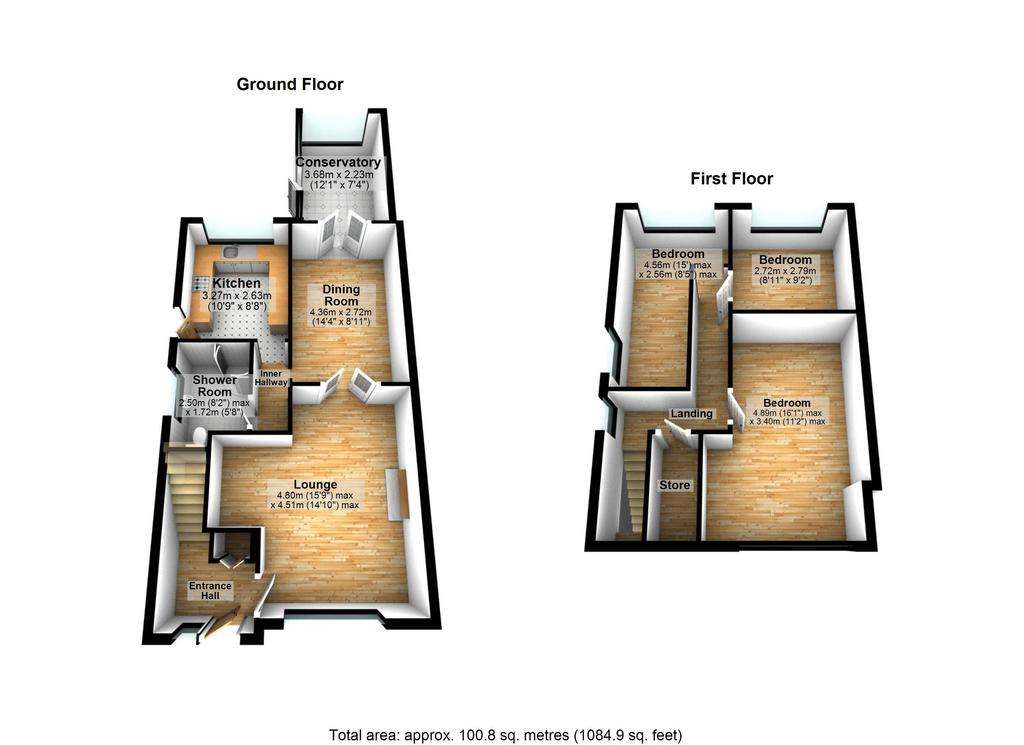
Property photos

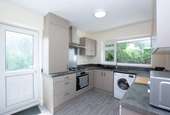
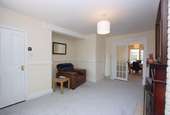
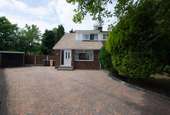
+20
Property description
This beautiful semi boasts THREE GENEROUS BEDROOMS and is positioned on an IMPRESSIVE CORNER PLOT at the end of a pleasant cul-de-sac in a popular area of Westhoughton. There is ample parking for several cars and gardens to the side and rear. The property has been freshly painted throughout and has a modern kitchen and ground floor shower room. In addition to two double bedrooms on the first floor, there is a further bedroom which could be split into two to add a further bathroom or bedroom. The property provides ample living space, with a generous lounge leading through to a dining room and conservatory. A modern kitchen is just off the dining room. This in turn leads to the shower room. The property, whilst being situated on a quiet, family friendly street, is conveniently located for shops and restaurants at Westhoughton, local train stations and schools.
Hallway - 6' 6'' x 6' 1'' (1.990m x 1.850m)
UPVC double glazed door to front, ceiling light point, wall mounted radiator, side panel window UPVC double glazed, solid oak flooring.
Lounge - 15' 4'' x 14' 8'' (4.677m x 4.476m)
Glass double doors, ceiling light point, wall mounted radiator, UPVC double glazed window to front, carpeted flooring, gas fire.
Kitchen - 11' 4'' x 9' 3'' (3.448m x 2.807m)
UPVC double glazed side to door, ceiling light point, UPVC double glazed window to rear, lino flooring, wall base and drawers units, gas hob and electric oven, space for washing machine, under counter fridge freezer, work tops, sink unit with drainer and mixer tap.
Dining Room - 14' 4'' x 8' 11'' (4.362m x 2.725m)
UPVC double glazed french doors to conservatory, ceiling light point, wall mounted radiator, carpeted flooring.
Conservatory - 12' 11'' x 8' 1'' (3.934m x 2.467m)
Ceiling light point, wall mounted radiator, UPVC double glazed windows, solid oak flooring.
Stairs/Landing
Ceiling light point x 2, UPVC double glazed window to side, carpeted flooring, loft hatch, storage cupboard.
Bedroom One - 16' 1'' x 11' 0'' (4.912m x 3.354m)
Ceiling light point, wall mounted radiator, UPVC double glazed window to front, carpeted flooring.
Bedroom Two - 15' 2'' x 8' 5'' (4.635m x 2.560m)
Ceiling light point x 2, wall mounted radiator x 2, UPVC double glazed window to side and rear, carpeted flooring.
Bedroom Three - 8' 11'' x 9' 2'' (2.719m x 2.789m)
Ceiling light point, wall mounted radiator, UPVC double glazed window to rear, carpeted flooring.
Shower Room - 8' 3'' x 5' 4'' (2.502m x 1.638m)
Spotlights, heated towel rail, UPVC double glazed window to side, lino flooring, basin, WC, corner shower, PVC tiles.
Garage
Up and over door, detached from property.
Outside
Front
Driveway.
Rear
Stoned, paved.
Other Information
Water mains or private? MainsParking arrangements? Driveway Flood risk? None KnownCoal mining issues in the area? Speak to agentBroadband how provided? BT HaloIf there are restrictions on covenants? None KnownIs the property of standard construction? YesAre there any public rights of way? None KnownSafety Issues? None Known
Tenure
Leasehold
Council Tax Band
B
Council Tax Band: B
Tenure: Leasehold
Lease Years Remaining: 941
Ground Rent: £10.00 per year
Hallway - 6' 6'' x 6' 1'' (1.990m x 1.850m)
UPVC double glazed door to front, ceiling light point, wall mounted radiator, side panel window UPVC double glazed, solid oak flooring.
Lounge - 15' 4'' x 14' 8'' (4.677m x 4.476m)
Glass double doors, ceiling light point, wall mounted radiator, UPVC double glazed window to front, carpeted flooring, gas fire.
Kitchen - 11' 4'' x 9' 3'' (3.448m x 2.807m)
UPVC double glazed side to door, ceiling light point, UPVC double glazed window to rear, lino flooring, wall base and drawers units, gas hob and electric oven, space for washing machine, under counter fridge freezer, work tops, sink unit with drainer and mixer tap.
Dining Room - 14' 4'' x 8' 11'' (4.362m x 2.725m)
UPVC double glazed french doors to conservatory, ceiling light point, wall mounted radiator, carpeted flooring.
Conservatory - 12' 11'' x 8' 1'' (3.934m x 2.467m)
Ceiling light point, wall mounted radiator, UPVC double glazed windows, solid oak flooring.
Stairs/Landing
Ceiling light point x 2, UPVC double glazed window to side, carpeted flooring, loft hatch, storage cupboard.
Bedroom One - 16' 1'' x 11' 0'' (4.912m x 3.354m)
Ceiling light point, wall mounted radiator, UPVC double glazed window to front, carpeted flooring.
Bedroom Two - 15' 2'' x 8' 5'' (4.635m x 2.560m)
Ceiling light point x 2, wall mounted radiator x 2, UPVC double glazed window to side and rear, carpeted flooring.
Bedroom Three - 8' 11'' x 9' 2'' (2.719m x 2.789m)
Ceiling light point, wall mounted radiator, UPVC double glazed window to rear, carpeted flooring.
Shower Room - 8' 3'' x 5' 4'' (2.502m x 1.638m)
Spotlights, heated towel rail, UPVC double glazed window to side, lino flooring, basin, WC, corner shower, PVC tiles.
Garage
Up and over door, detached from property.
Outside
Front
Driveway.
Rear
Stoned, paved.
Other Information
Water mains or private? MainsParking arrangements? Driveway Flood risk? None KnownCoal mining issues in the area? Speak to agentBroadband how provided? BT HaloIf there are restrictions on covenants? None KnownIs the property of standard construction? YesAre there any public rights of way? None KnownSafety Issues? None Known
Tenure
Leasehold
Council Tax Band
B
Council Tax Band: B
Tenure: Leasehold
Lease Years Remaining: 941
Ground Rent: £10.00 per year
Interested in this property?
Council tax
First listed
Over a month agoEnergy Performance Certificate
Marketed by
Stone Cross Estate Agents - Tyldesley 198 Elliott Street Tyldesley, Manchester M29 8DSPlacebuzz mortgage repayment calculator
Monthly repayment
The Est. Mortgage is for a 25 years repayment mortgage based on a 10% deposit and a 5.5% annual interest. It is only intended as a guide. Make sure you obtain accurate figures from your lender before committing to any mortgage. Your home may be repossessed if you do not keep up repayments on a mortgage.
- Streetview
DISCLAIMER: Property descriptions and related information displayed on this page are marketing materials provided by Stone Cross Estate Agents - Tyldesley. Placebuzz does not warrant or accept any responsibility for the accuracy or completeness of the property descriptions or related information provided here and they do not constitute property particulars. Please contact Stone Cross Estate Agents - Tyldesley for full details and further information.





