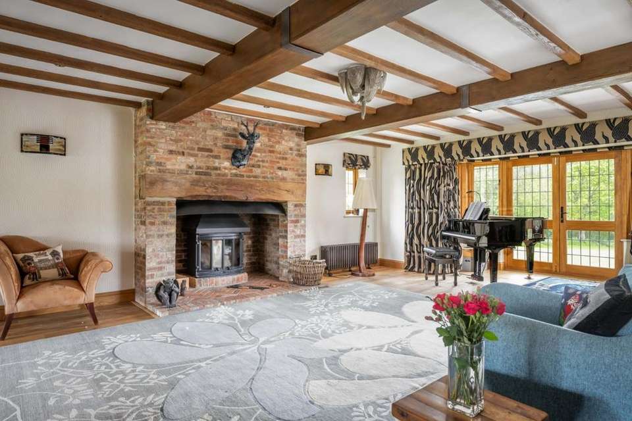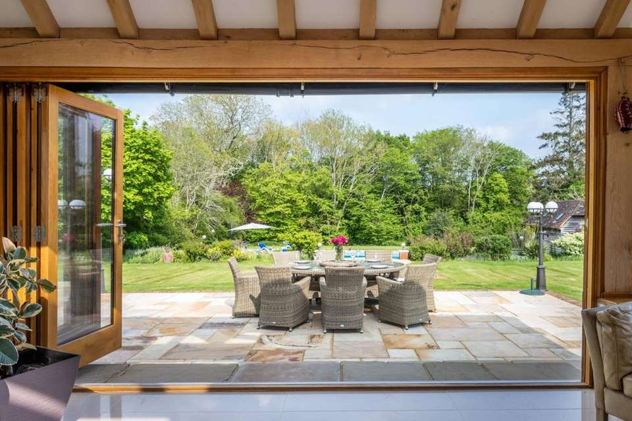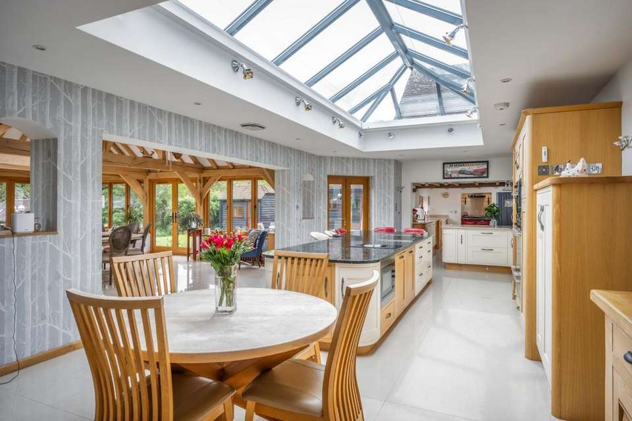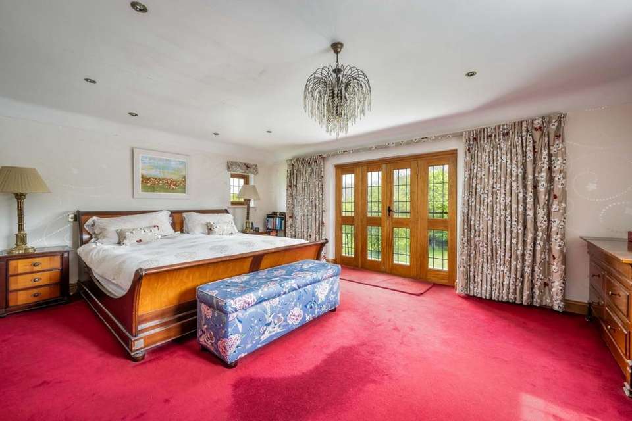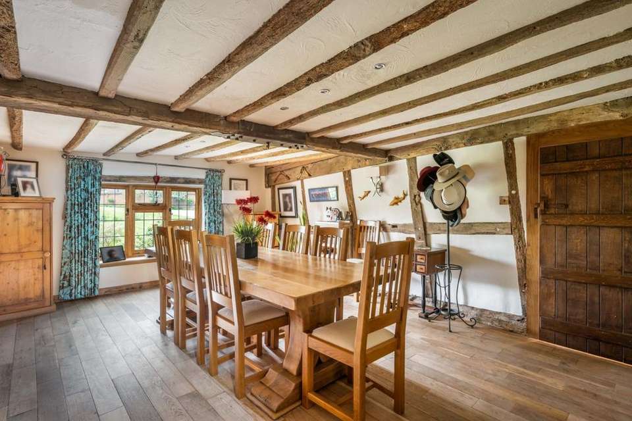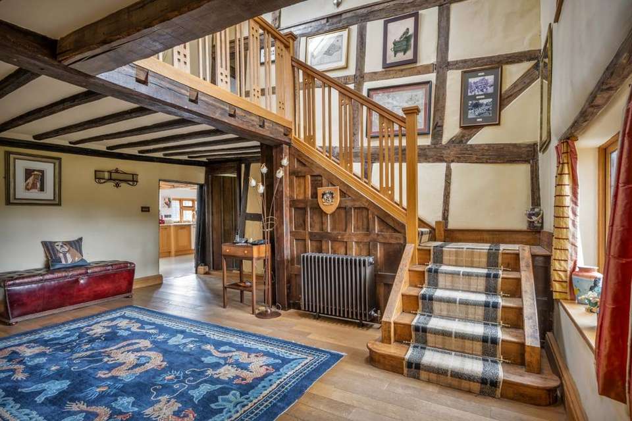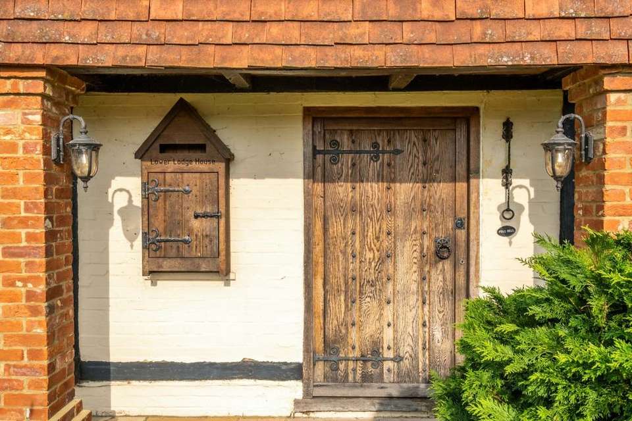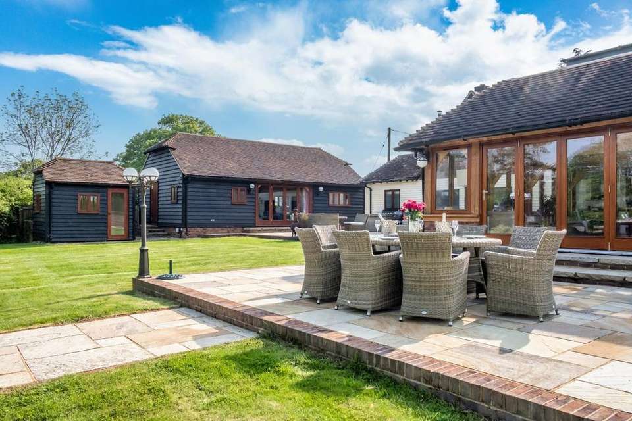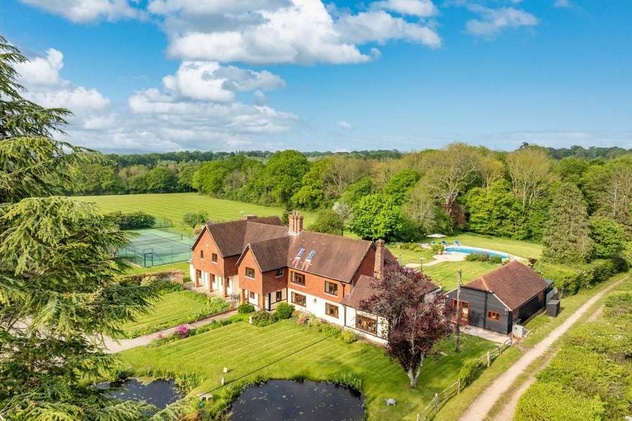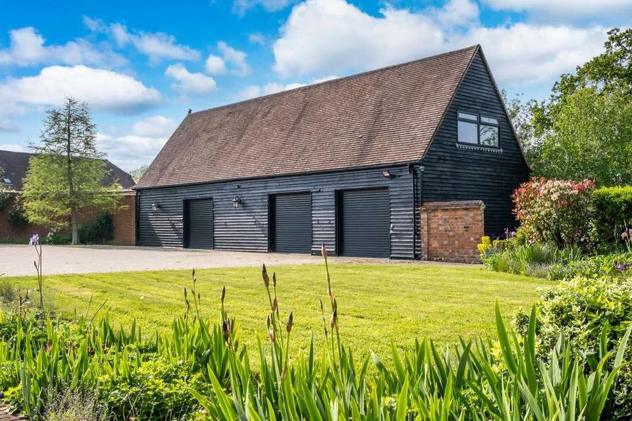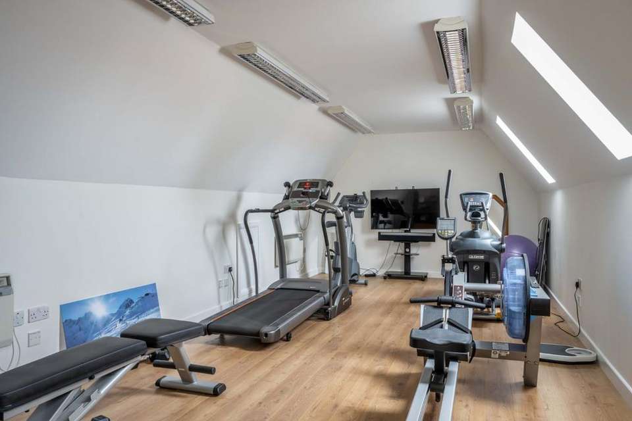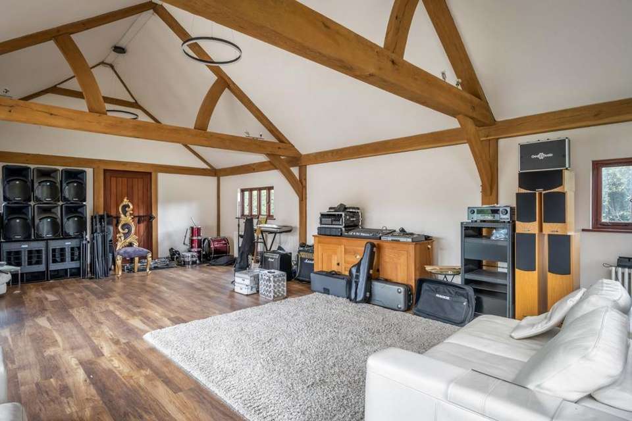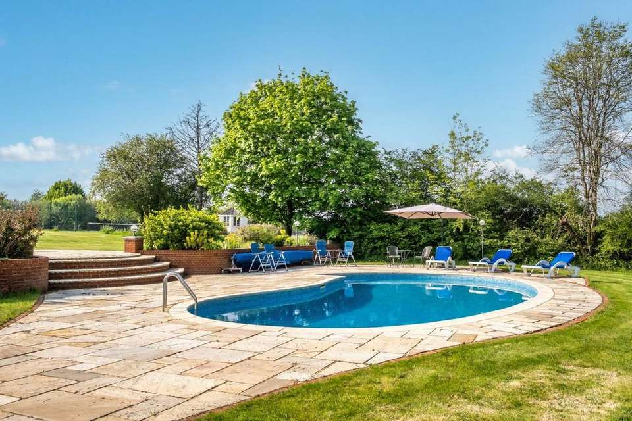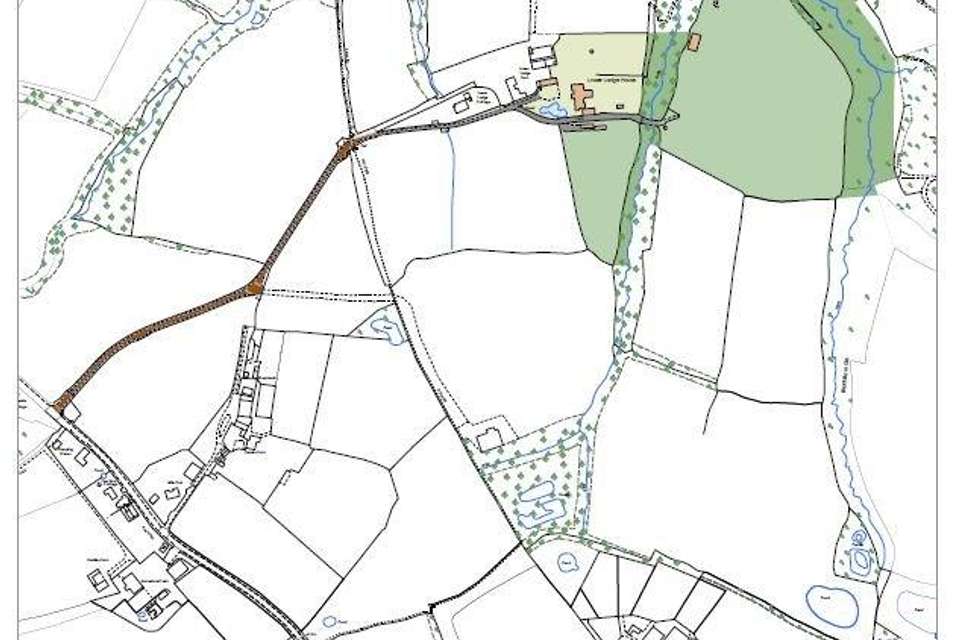5 bedroom country house for sale
house
bedrooms
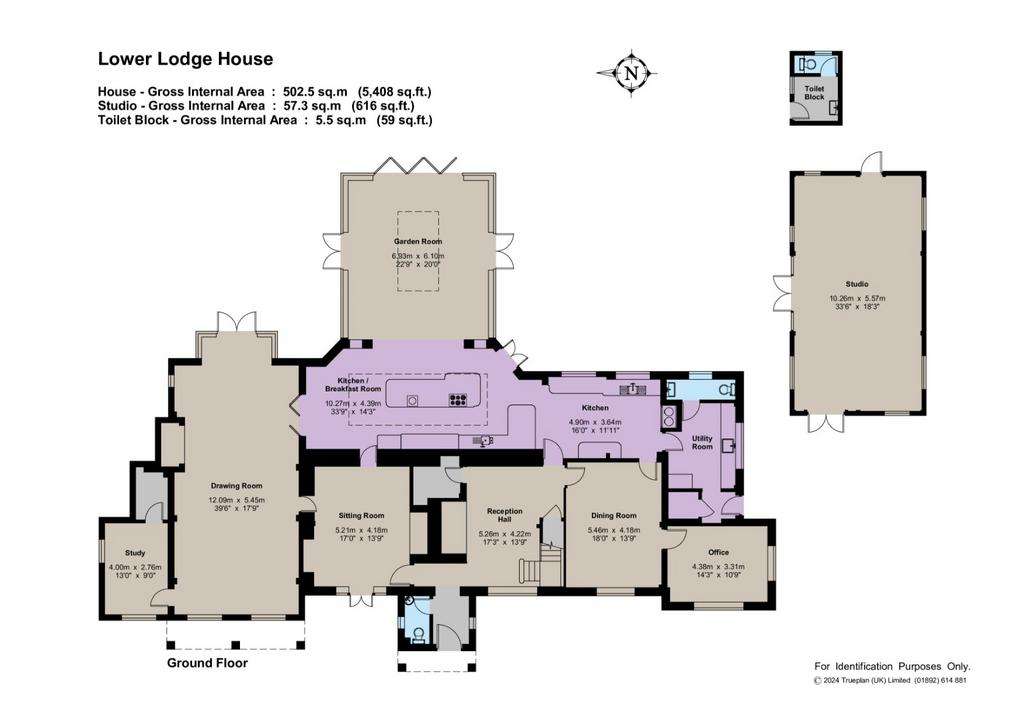
Property photos

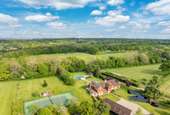
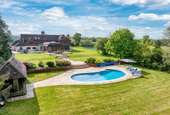
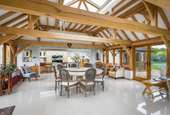
+14
Property description
Lower Lodge House
Lower Lodge House is an impressive, well-presented un-listed timbered Sussex Farmhouse full of great charm and character, which has been the subject of significant extension and renovation during the vendors’ ownership. A solid oak door leads into the hallway with timber floors and WC to the left of the entrance. Off the hallway is a dining room which leads on through to offices. Beyond the hallway lies the recently renovated kitchen, well equipped with an Aga and leading into an oak-framed orangery extension creating wonderful dining space overlooking the garden and swimming pool. Off the kitchen is a well-positioned utility room with back door onto patio area. Beyond the kitchen lies a large sitting room with excellent entertaining space with a small study beyond. Also off the sitting room is a snug with wood burner, which sits between the kitchen and hallway. A fine oak staircase in the Arts and Crafts style leads from the hallway to the vaulted first floor landing to the far end of which is a large principal bedroom suite. There are four further bedrooms, one with dressing room, and two further bathrooms off the landing. All of the bedrooms are well proportioned and have lovely views across the gardens and land beyond.
Outbuildings
To the rear of the house and accessed independently, is a large “annexe” currently arranged as a single music room, but designed for conversion to residential accommodation if required with necessary services in situ. This building could be used for a variety of different uses including home office, party room or additional accommodation. The annexe has plumbing and electricity. Next to this building is a small WC block and beyond this an oak-framed pool house. Adjacent to the parking area is a triple garage block, currently used for garaging and storage on the ground floor with roller-shutter doors. There is a WC and sink on the ground floor, and on the first floor are two large rooms, currently and office and gym, which could be used for a number of uses.
Stables
There is a small block of timber framed stables, currently used for storage.
Gardens and grounds
Lower Lodge House is surrounded by well kept herbaceous borders and immaculate lawns studded with specimen trees and bounded by protective hedging. There is an all weather tennis court with picturesque summer house and a swimming pool with substantial pool house with shower and WC facilities and pump room.
The land
The land which wraps around Lower Lodge House is a classic example of the Sussex Weald, with rolling grassland, studded with mature oaks and pretty wooded ghylls. From the house and immediate gardens, the land falls away to a stream before rising again with views towards fields and vineyards beyond. In one of the fields beyond the house is a useful open fronted four bay pole barn with sheeted sides and roof.
Situation
Lower Lodge House is situated in the enviable position nestled within the Haven, a renowned rural hamlet in West Sussex. The nearby town of Billingshurst has fantastic amenities including shopping, a medical centre, butcher, cafés, pubs and a restaurant. The village also offers a leisure centre with gym and swimming pool along with a mainline railway station. The market town of Horsham is within easy reach and provides a comprehensive range of facilities including John Lewis Home and Waitrose, Swan Walk shopping centre, a varied restaurant quarter, Horsham Park and Pavilions Leisure Centre. There are excellent road connections via the A272 and A24 to access Guildford, Brighton, Gatwick Airport and the M25 Motorway Network. The area is well served with excellent schools, which include Farlington, Dorset House, Christ’s Hospital, The Weald, Pennthorpe and Seaford College.
Lower Lodge House is an impressive, well-presented un-listed timbered Sussex Farmhouse full of great charm and character, which has been the subject of significant extension and renovation during the vendors’ ownership. A solid oak door leads into the hallway with timber floors and WC to the left of the entrance. Off the hallway is a dining room which leads on through to offices. Beyond the hallway lies the recently renovated kitchen, well equipped with an Aga and leading into an oak-framed orangery extension creating wonderful dining space overlooking the garden and swimming pool. Off the kitchen is a well-positioned utility room with back door onto patio area. Beyond the kitchen lies a large sitting room with excellent entertaining space with a small study beyond. Also off the sitting room is a snug with wood burner, which sits between the kitchen and hallway. A fine oak staircase in the Arts and Crafts style leads from the hallway to the vaulted first floor landing to the far end of which is a large principal bedroom suite. There are four further bedrooms, one with dressing room, and two further bathrooms off the landing. All of the bedrooms are well proportioned and have lovely views across the gardens and land beyond.
Outbuildings
To the rear of the house and accessed independently, is a large “annexe” currently arranged as a single music room, but designed for conversion to residential accommodation if required with necessary services in situ. This building could be used for a variety of different uses including home office, party room or additional accommodation. The annexe has plumbing and electricity. Next to this building is a small WC block and beyond this an oak-framed pool house. Adjacent to the parking area is a triple garage block, currently used for garaging and storage on the ground floor with roller-shutter doors. There is a WC and sink on the ground floor, and on the first floor are two large rooms, currently and office and gym, which could be used for a number of uses.
Stables
There is a small block of timber framed stables, currently used for storage.
Gardens and grounds
Lower Lodge House is surrounded by well kept herbaceous borders and immaculate lawns studded with specimen trees and bounded by protective hedging. There is an all weather tennis court with picturesque summer house and a swimming pool with substantial pool house with shower and WC facilities and pump room.
The land
The land which wraps around Lower Lodge House is a classic example of the Sussex Weald, with rolling grassland, studded with mature oaks and pretty wooded ghylls. From the house and immediate gardens, the land falls away to a stream before rising again with views towards fields and vineyards beyond. In one of the fields beyond the house is a useful open fronted four bay pole barn with sheeted sides and roof.
Situation
Lower Lodge House is situated in the enviable position nestled within the Haven, a renowned rural hamlet in West Sussex. The nearby town of Billingshurst has fantastic amenities including shopping, a medical centre, butcher, cafés, pubs and a restaurant. The village also offers a leisure centre with gym and swimming pool along with a mainline railway station. The market town of Horsham is within easy reach and provides a comprehensive range of facilities including John Lewis Home and Waitrose, Swan Walk shopping centre, a varied restaurant quarter, Horsham Park and Pavilions Leisure Centre. There are excellent road connections via the A272 and A24 to access Guildford, Brighton, Gatwick Airport and the M25 Motorway Network. The area is well served with excellent schools, which include Farlington, Dorset House, Christ’s Hospital, The Weald, Pennthorpe and Seaford College.
Interested in this property?
Council tax
First listed
Over a month agoMarketed by
Strutt & Parker - National Estates & Farm Agency 43 Cadogan Street London SW3 2PRPlacebuzz mortgage repayment calculator
Monthly repayment
The Est. Mortgage is for a 25 years repayment mortgage based on a 10% deposit and a 5.5% annual interest. It is only intended as a guide. Make sure you obtain accurate figures from your lender before committing to any mortgage. Your home may be repossessed if you do not keep up repayments on a mortgage.
- Streetview
DISCLAIMER: Property descriptions and related information displayed on this page are marketing materials provided by Strutt & Parker - National Estates & Farm Agency. Placebuzz does not warrant or accept any responsibility for the accuracy or completeness of the property descriptions or related information provided here and they do not constitute property particulars. Please contact Strutt & Parker - National Estates & Farm Agency for full details and further information.





