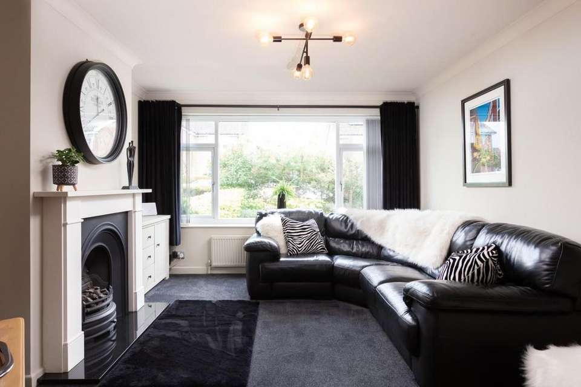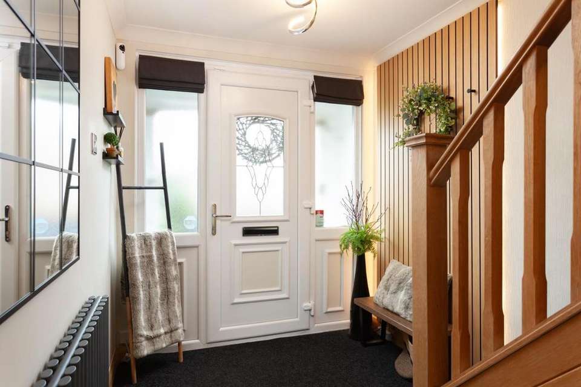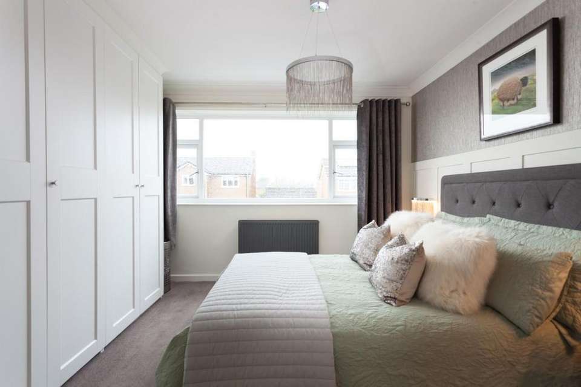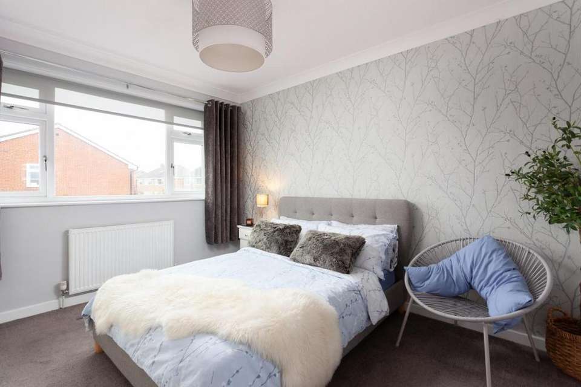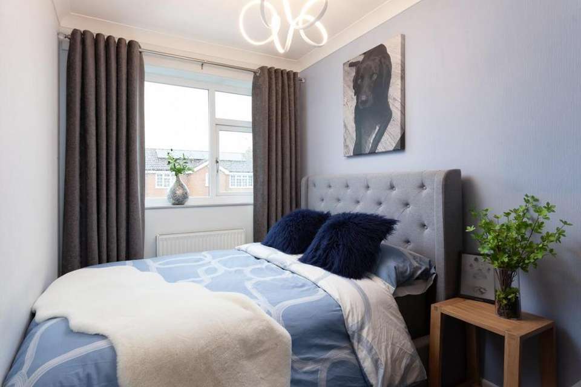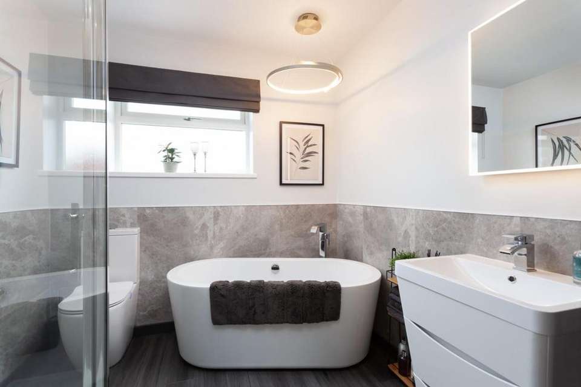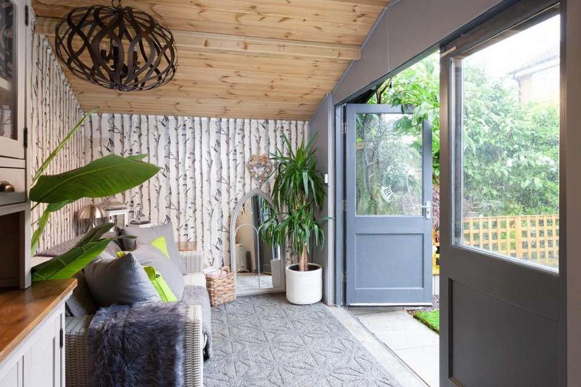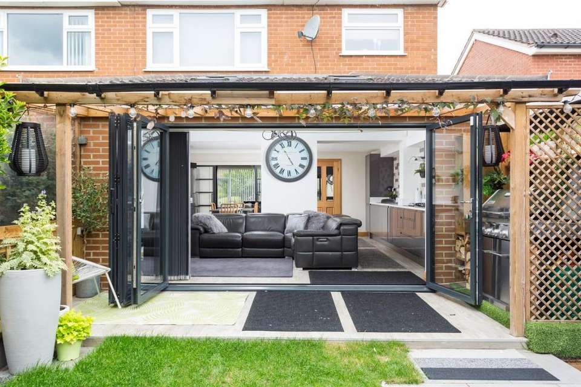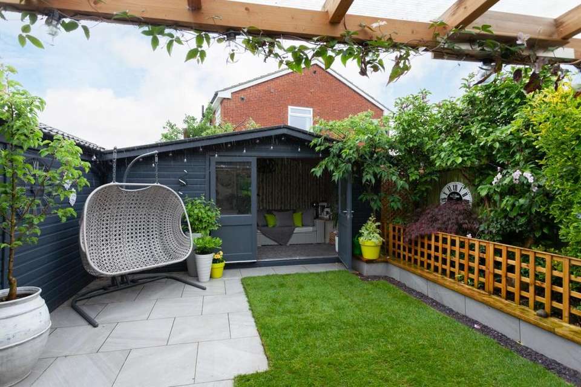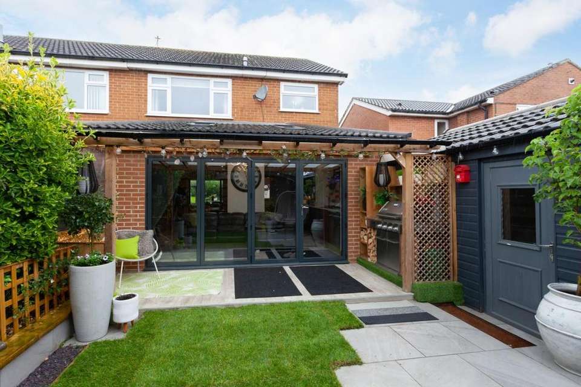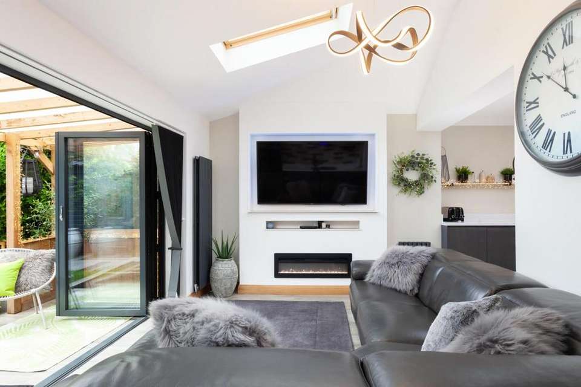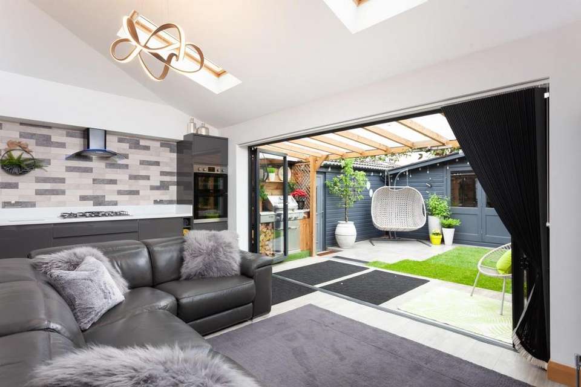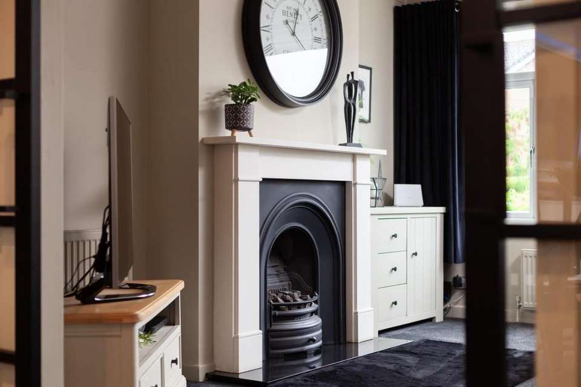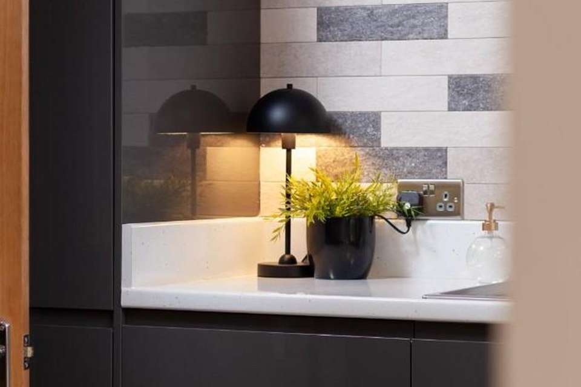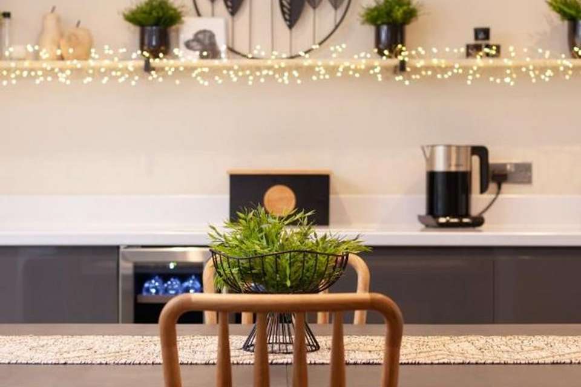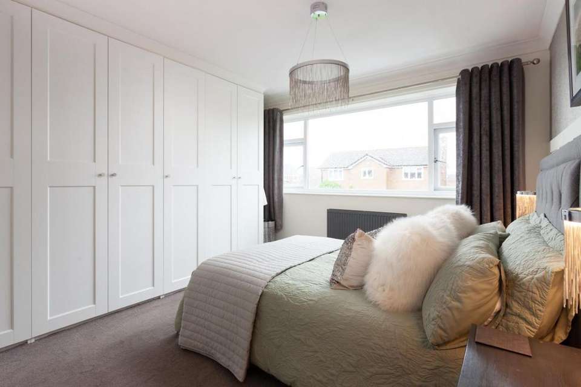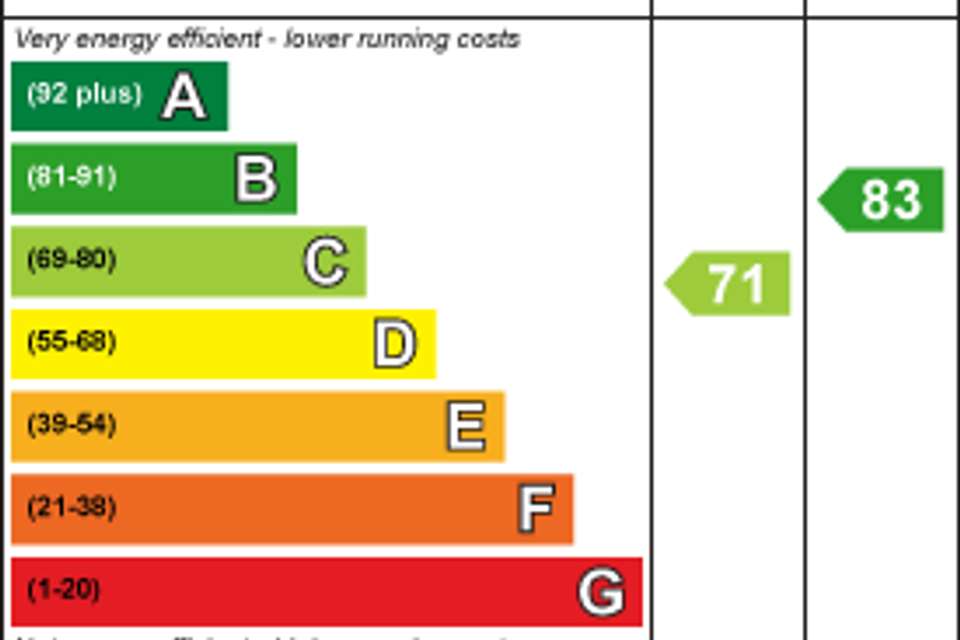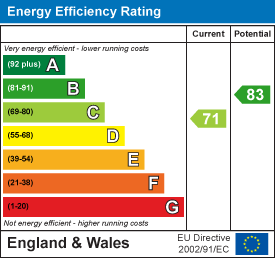3 bedroom semi-detached house for sale
semi-detached house
bedrooms
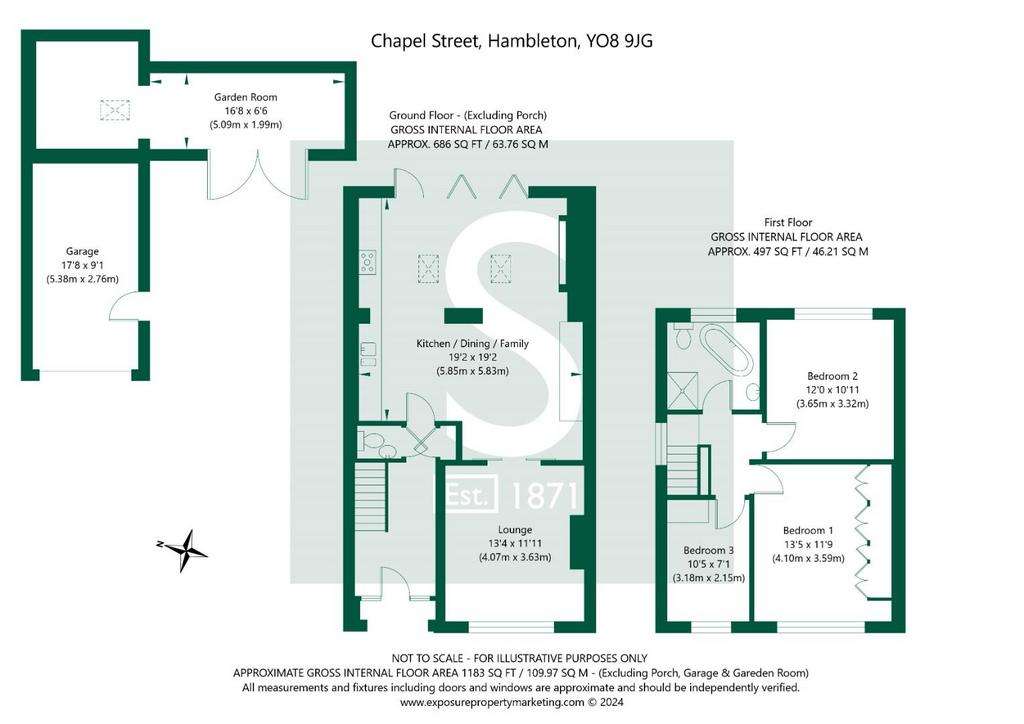
Property photos

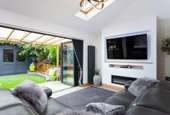
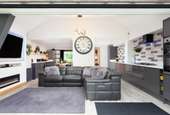
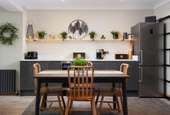
+17
Property description
A magnificent extended home, showcasing contemporary living accommodation with summer house and single garage.
The present owners purchased the property in 2007, a tired property, in need of full modernisation. Since then, the property has been extended, reconfigured and significantly enhanced, now showcasing a beautiful and modern home.
The major works were completed in 2018 which saw a single storey extension adjoin the rear elevation and create a fabulous open plan living kitchen area with a bespoke set of bi-folding doors leading out to the garden and beyond. Furthermore, the bathroom, heating system, flooring and décor have all been updated.
The property welcomes you through a uPVC front door into a spacious hallway, with a ground floor wc and staircase which lead to the first floor landing. The hallway is beautifully presented with oak panelling to one side, setting the tone for the rest of the ground floor accommodation.
A single door from the hallway leads into the magnificent open plan living kitchen. This living space measures just under 370 sq. ft. and incorporates the kitchen, dining and living areas. This type of extension, creating a beautiful modern-day living environment, is undoubtedly the hub of the home. There are dark grey gloss units with white quartz worktops, with a number of integral appliances including a 5 ring gas hob, fridge, freezer, wine cooler, oven, grill and dishwasher.
Towards the rear of the extension is an area designed for living, focused around an impressive media wall with built in electric fire. The bespoke bi-fold doors connect perfectly with the rear garden and are particularly useful during the summer months.
Located to the front of the property is a more formal sitting room, which can be closed off by a set of sliding doors. This room is cosy yet spacious and enjoys ample natural light from a large double glazed window to the front elevation. There is gas fire with surround and marble hearth, with modern décor to finish.
To the first floor, the property is further enhanced by three well proportioned double bedrooms and outstanding house bathroom. The main bedroom is positioned to the front and is complemented by a full range of built in fitted wardrobes. All three bedrooms benefit from a double glazed window, central heating radiator and modern décor.
The house bathroom completes the internal accommodation and along with the kitchen extension, is undoubtedly one of the main selling features of the property. The present owners have created a truly elegant bathroom, with modern contrasting flooring and tiling, with white sanitary wear. There is a freestanding oval bath positioned centrally within the floor, adjacent is a vanity hand wash basin with separate shower and wc.
Externally the property will be found along Chapel Street and in turn leads onto a tarmac driveway providing off street parking for several motor vehicles. Along the left of the property is a useful timber car port and single garage. The garage has power and lighting with ample storage space.
The delightful rear garden has been designed to maximise space with well kept borders to the right hand side with a variety of shrubs and plants and having enclosed boundaries to all three sides.
Immediately from the house is a raised patio area, with a timber framed structure with plastic roof over and designed as a barbecue area. There is a useful summerhouse to the rear of the garden benefitting from power and lighting connections. A hidden gem within the summerhouse is the hot tub area, which is available by separate negotiation.
The property represents a wonderful opportunity to acquire such a lovely property, extended and modernised beautifully throughout. Properties such as this are rarely presented to the open market and the sale of this property provides one of those increasingly rare opportunities.
EER- 71 (C)
Tenure – Freehold
Council Tax – North Yorkshire Council - Band C
Although these particulars are thought to be materially correct their accuracy cannot be guaranteed and they do not form part of any contract.
The present owners purchased the property in 2007, a tired property, in need of full modernisation. Since then, the property has been extended, reconfigured and significantly enhanced, now showcasing a beautiful and modern home.
The major works were completed in 2018 which saw a single storey extension adjoin the rear elevation and create a fabulous open plan living kitchen area with a bespoke set of bi-folding doors leading out to the garden and beyond. Furthermore, the bathroom, heating system, flooring and décor have all been updated.
The property welcomes you through a uPVC front door into a spacious hallway, with a ground floor wc and staircase which lead to the first floor landing. The hallway is beautifully presented with oak panelling to one side, setting the tone for the rest of the ground floor accommodation.
A single door from the hallway leads into the magnificent open plan living kitchen. This living space measures just under 370 sq. ft. and incorporates the kitchen, dining and living areas. This type of extension, creating a beautiful modern-day living environment, is undoubtedly the hub of the home. There are dark grey gloss units with white quartz worktops, with a number of integral appliances including a 5 ring gas hob, fridge, freezer, wine cooler, oven, grill and dishwasher.
Towards the rear of the extension is an area designed for living, focused around an impressive media wall with built in electric fire. The bespoke bi-fold doors connect perfectly with the rear garden and are particularly useful during the summer months.
Located to the front of the property is a more formal sitting room, which can be closed off by a set of sliding doors. This room is cosy yet spacious and enjoys ample natural light from a large double glazed window to the front elevation. There is gas fire with surround and marble hearth, with modern décor to finish.
To the first floor, the property is further enhanced by three well proportioned double bedrooms and outstanding house bathroom. The main bedroom is positioned to the front and is complemented by a full range of built in fitted wardrobes. All three bedrooms benefit from a double glazed window, central heating radiator and modern décor.
The house bathroom completes the internal accommodation and along with the kitchen extension, is undoubtedly one of the main selling features of the property. The present owners have created a truly elegant bathroom, with modern contrasting flooring and tiling, with white sanitary wear. There is a freestanding oval bath positioned centrally within the floor, adjacent is a vanity hand wash basin with separate shower and wc.
Externally the property will be found along Chapel Street and in turn leads onto a tarmac driveway providing off street parking for several motor vehicles. Along the left of the property is a useful timber car port and single garage. The garage has power and lighting with ample storage space.
The delightful rear garden has been designed to maximise space with well kept borders to the right hand side with a variety of shrubs and plants and having enclosed boundaries to all three sides.
Immediately from the house is a raised patio area, with a timber framed structure with plastic roof over and designed as a barbecue area. There is a useful summerhouse to the rear of the garden benefitting from power and lighting connections. A hidden gem within the summerhouse is the hot tub area, which is available by separate negotiation.
The property represents a wonderful opportunity to acquire such a lovely property, extended and modernised beautifully throughout. Properties such as this are rarely presented to the open market and the sale of this property provides one of those increasingly rare opportunities.
EER- 71 (C)
Tenure – Freehold
Council Tax – North Yorkshire Council - Band C
Although these particulars are thought to be materially correct their accuracy cannot be guaranteed and they do not form part of any contract.
Interested in this property?
Council tax
First listed
2 weeks agoEnergy Performance Certificate
Marketed by
Stephensons - Selby 43 Gowthorpe Selby YO8 4HEPlacebuzz mortgage repayment calculator
Monthly repayment
The Est. Mortgage is for a 25 years repayment mortgage based on a 10% deposit and a 5.5% annual interest. It is only intended as a guide. Make sure you obtain accurate figures from your lender before committing to any mortgage. Your home may be repossessed if you do not keep up repayments on a mortgage.
- Streetview
DISCLAIMER: Property descriptions and related information displayed on this page are marketing materials provided by Stephensons - Selby. Placebuzz does not warrant or accept any responsibility for the accuracy or completeness of the property descriptions or related information provided here and they do not constitute property particulars. Please contact Stephensons - Selby for full details and further information.





