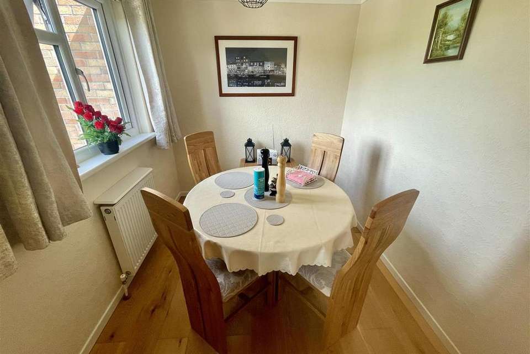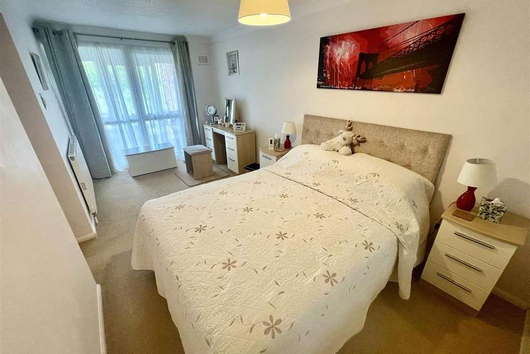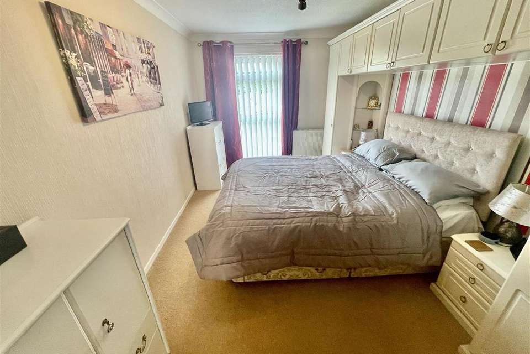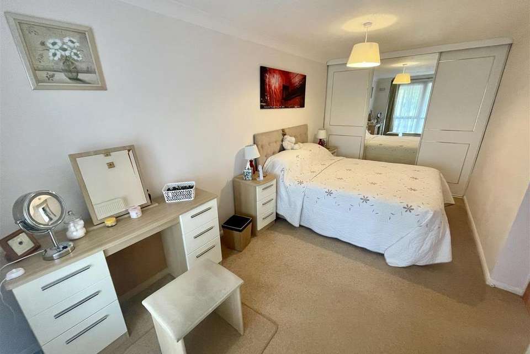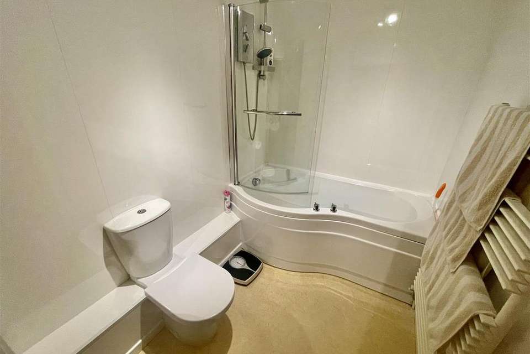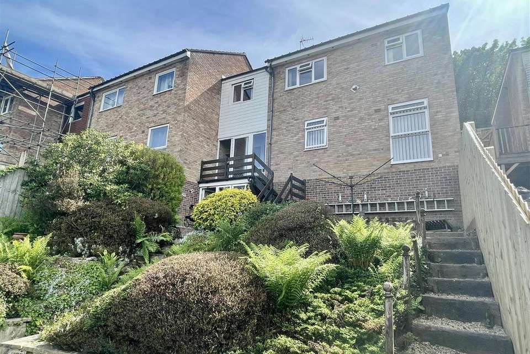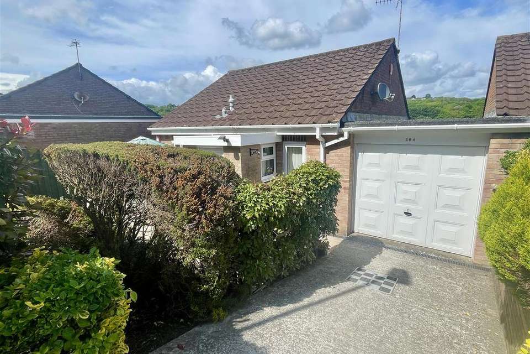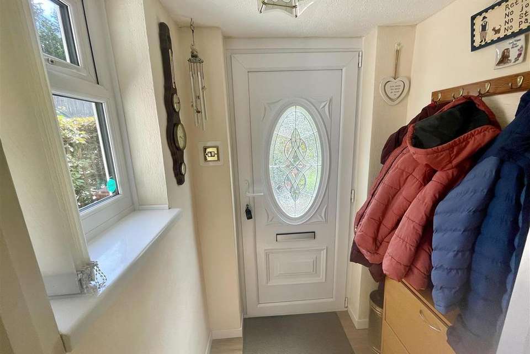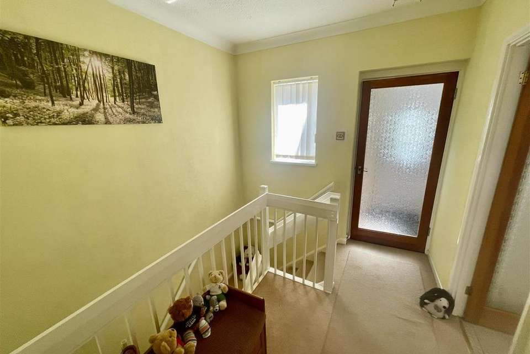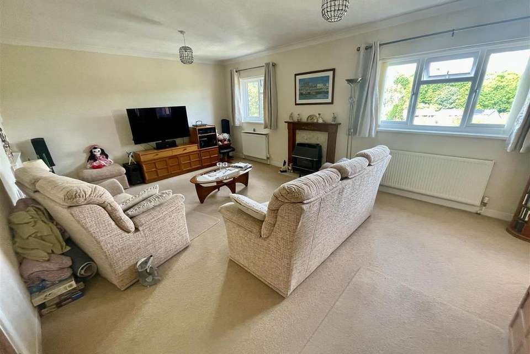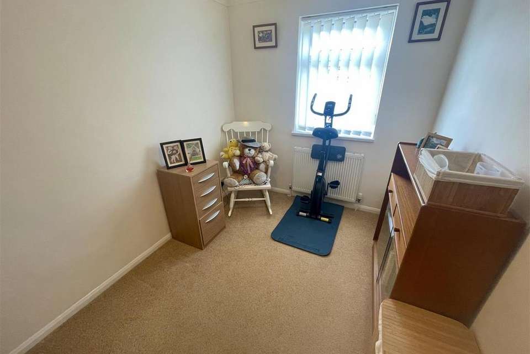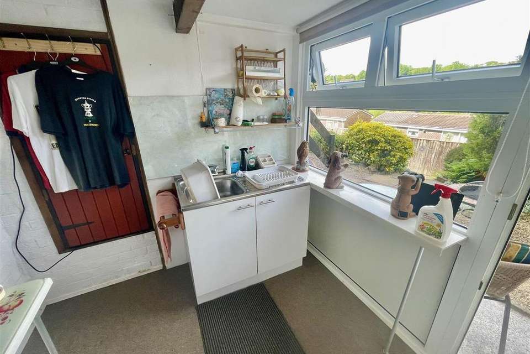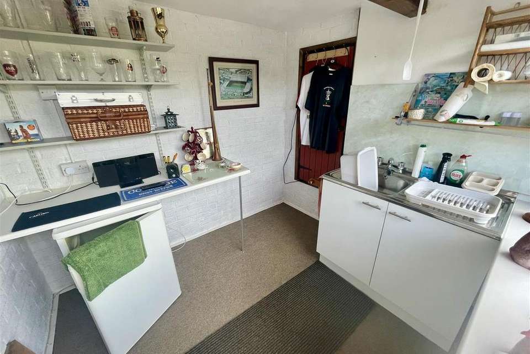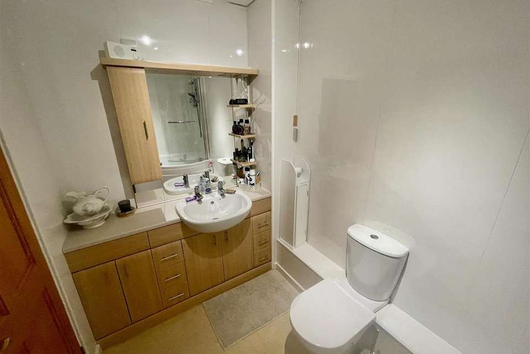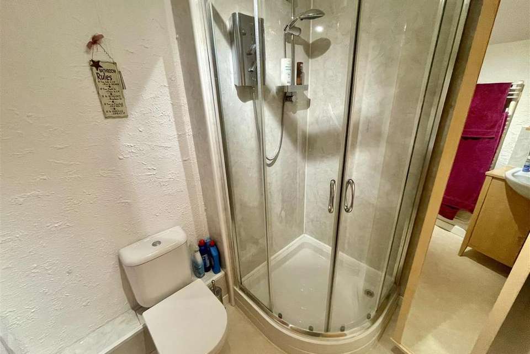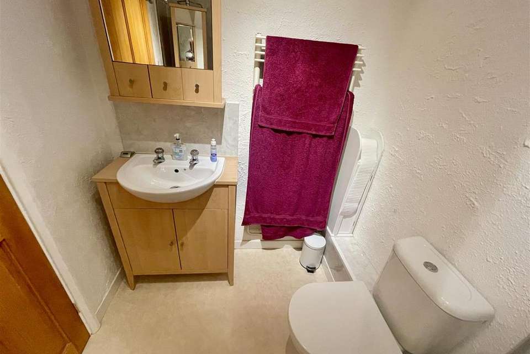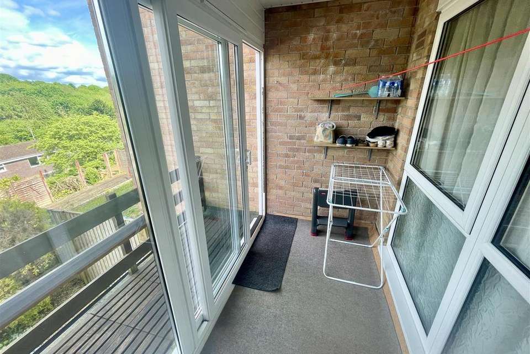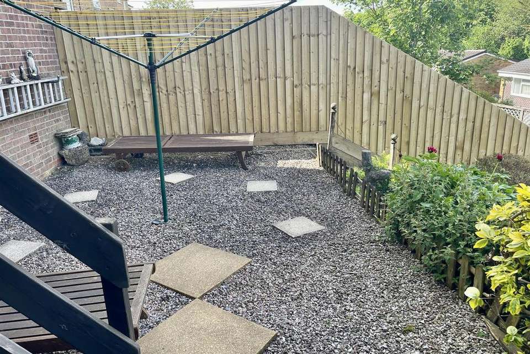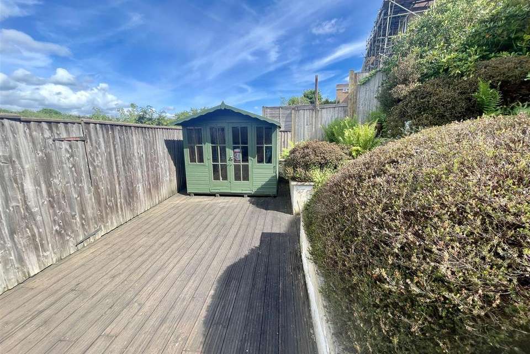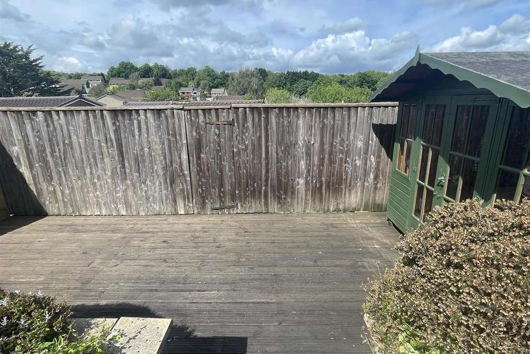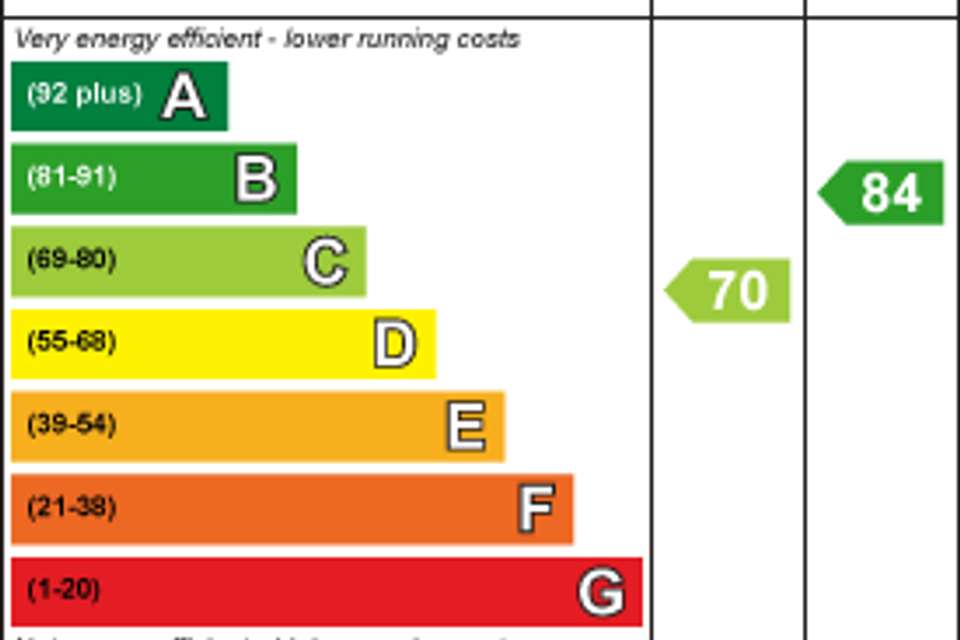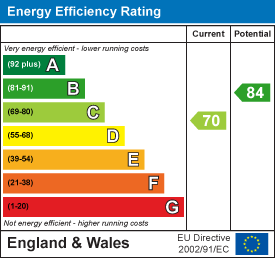3 bedroom link-detached house for sale
detached house
bedrooms
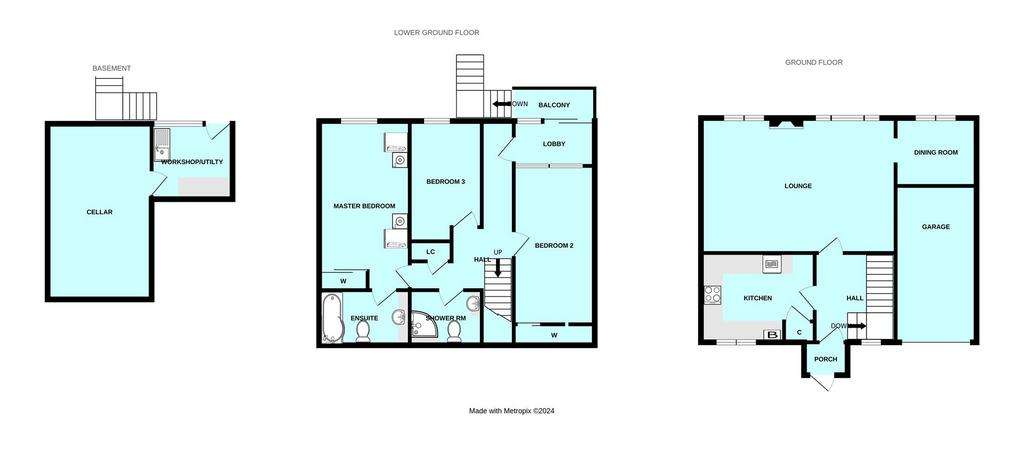
Property photos

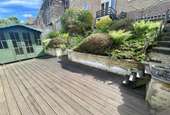
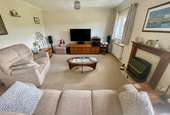
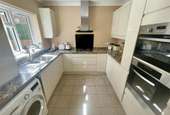
+21
Property description
Lockington Avenue, Hartley, Pl3 5Qq -
The Property - A most well-presented home arranged principally over two reverse levels and which has been maintained to a high standard, improved over the years and updated. Now providing a comfortably appointed home.
Major works have included the installation of a renewed fitted kitchen about three years ago, the en-suite bathroom and family shower room both upgraded and quality new windows also installed about three years ago.
Having the appearance of a bungalow from the front, actually having accommodation laid out over three levels. On the ground floor with entrance porch, generous size hall, large lounge with long views towards Dartmoor in the distance, a separate dining room and a modern fitted integrated kitchen. At lower ground floor level a hall with linen cupboard, a master bedroom with spacious and well-appointed en-suite bathroom, two further good size bedrooms and a shower room/wc. A useful rear porch which can also provide a useful drying room and from here access to a balcony with steps to the delightful terraced landscaped back garden.
Externally with off street parking on a private drive and within the garage. A delightful mature front garden which enjoys a good degree of privacy and an ideal private place to enjoy afternoon/evening sunshine. To the rear a generous size well-kept landscaped back garden with various areas incorporating a wide decked terrace on which stands a useful summerhouse.
Attached to the rear of the building is as workshop/utility and from here access into a large under floor cellar area with light point, an ideal dry storage area.
Location - Found towards the end of this cul-de-sac of Lockington Avenue set in this prime popular established residential area of Hartley. With a good variety of local services found nearby including those in Hartley and Mannamead and the position convenient for access into the city and close by connection to major routes in other directions.
Accommodation -
Entrance Porch - 1.37m x 1.04m (4'6 x 3'5) - Window to the side. Door into:
Hall - 2.82m x 2.51m overall (9'3 x 8'3 overall) - Window to the front. Staircase with carpeted treads descends to the lower ground floor. Access hatch to insulated loft.
Kitchen - 3.61m x 2.82m (11'10 x 9'3) - Window to the front. Quality modern fitted kitchen with an excellent range of cupboard and drawer storage set in wall and base units running along three sides. Roll edge work surfaces with matching upstand. Inset one and a half bowl stainless steel sink with chrome mixer tap. Quality integrated appliances include 'Zanussi' four ring variable size gas hob with splashback and 'Neff' extractor hood over. 'Zanussi' integrated oven and 'Zanussi' combination oven/microwave. Space for upright fridge/freezer. Features include pull out corner cupboards and soft close drawers.
Lounge - 6.17m x 4.27m (20'3 x 14') - Spacious light and airy with two windows to the rear enjoying far reaching views looking across the valley and beyond towards Dartmoor in the distance. Coved ceiling with two light points. Focal feature fireplace with polished stone fireback and hearth and fitted living flame coal effect gas fire. Doorway into:
Dining Room - 2.57m x 2.16m (8'5 x 7'1) - Window to the rear with similar long views to the lounge.
Lower Ground Floor -
Hall - Linen cupboard.
Master Bedroom - 5.36m x 2.87m overall (17'7 x 9'5 overall) - Window to the rear with long views towards Dartmoor in the distance. Quality fitted bedroom furniture with wide double bed recess, bedside drawers and wardrobes to either side and cupboards over. Built-in wardrobe. Door to:
En Suite Bathroom - Quality white modern suite with 'P' shaped panelled bath having curved shower screen and wall mounted 'Mira' electrically heated shower, close coupled WC, 'Ideal Standard' vanity wash hand basin built into a unit incorporating a range of cupboard and drawer storage, mirror, down lighters and shaver socket.
Bedroom Two - 5.18m x 2.51m (17' x 8'3) - Picture window to the rear. Sliding doors to deep built-in wardrobe.
Bedroom Three - 3.81m x 2.29m (12'6 x 7'6) - Window to the rear with long views towards Dartmoor.
Shower Room - Quality white modern fitted shower room with close coupled WC, shower with 'Mira' thermostatically controlled shower, aqua panels and extractor fan. Vanity wash hand basin set into unit with cupboard under, splash back and cupboard over.
Rear Porch - 2.57m x 1.42m (8'5 x 4'8) - uPVC double glazed window and patio style doors opening to the rear. An ideal sitting area or protected drying space.
Ground Floor -
Utility Room/Workshop - 2.54m x 2.39m (8'4 x 7'10) - uPVC window and PVC panelled part glazed door to the rear garden. Stainless steel sink with cupboard under, work surface, power and lighting. Door into:
Under Floor Storage Area - 5.56m x 3.33m approx (18'3 x 10'11 approx) - With 6' head height reducing to the front. A useful dry storage area.
Externally - A private concrete laid drive provides off street parking. The property set well back from the street and pavement by a delightful mature front garden, sheltered and private with hedges and bushes creating a tucked away space to enjoy daylong sunshine. With a variety of mature shrubs, bushes and plants. A wide paved patio with outside water tap.
Garage - 4.98m x 2.57m approx (16'4 x 8'5 approx) - Metal up and over door. Mains electric power and lighting. Mains gas meter. Electric meter.
Agents Note - Tenure - Freehold.
Plymouth City Council - Band D.
The Property - A most well-presented home arranged principally over two reverse levels and which has been maintained to a high standard, improved over the years and updated. Now providing a comfortably appointed home.
Major works have included the installation of a renewed fitted kitchen about three years ago, the en-suite bathroom and family shower room both upgraded and quality new windows also installed about three years ago.
Having the appearance of a bungalow from the front, actually having accommodation laid out over three levels. On the ground floor with entrance porch, generous size hall, large lounge with long views towards Dartmoor in the distance, a separate dining room and a modern fitted integrated kitchen. At lower ground floor level a hall with linen cupboard, a master bedroom with spacious and well-appointed en-suite bathroom, two further good size bedrooms and a shower room/wc. A useful rear porch which can also provide a useful drying room and from here access to a balcony with steps to the delightful terraced landscaped back garden.
Externally with off street parking on a private drive and within the garage. A delightful mature front garden which enjoys a good degree of privacy and an ideal private place to enjoy afternoon/evening sunshine. To the rear a generous size well-kept landscaped back garden with various areas incorporating a wide decked terrace on which stands a useful summerhouse.
Attached to the rear of the building is as workshop/utility and from here access into a large under floor cellar area with light point, an ideal dry storage area.
Location - Found towards the end of this cul-de-sac of Lockington Avenue set in this prime popular established residential area of Hartley. With a good variety of local services found nearby including those in Hartley and Mannamead and the position convenient for access into the city and close by connection to major routes in other directions.
Accommodation -
Entrance Porch - 1.37m x 1.04m (4'6 x 3'5) - Window to the side. Door into:
Hall - 2.82m x 2.51m overall (9'3 x 8'3 overall) - Window to the front. Staircase with carpeted treads descends to the lower ground floor. Access hatch to insulated loft.
Kitchen - 3.61m x 2.82m (11'10 x 9'3) - Window to the front. Quality modern fitted kitchen with an excellent range of cupboard and drawer storage set in wall and base units running along three sides. Roll edge work surfaces with matching upstand. Inset one and a half bowl stainless steel sink with chrome mixer tap. Quality integrated appliances include 'Zanussi' four ring variable size gas hob with splashback and 'Neff' extractor hood over. 'Zanussi' integrated oven and 'Zanussi' combination oven/microwave. Space for upright fridge/freezer. Features include pull out corner cupboards and soft close drawers.
Lounge - 6.17m x 4.27m (20'3 x 14') - Spacious light and airy with two windows to the rear enjoying far reaching views looking across the valley and beyond towards Dartmoor in the distance. Coved ceiling with two light points. Focal feature fireplace with polished stone fireback and hearth and fitted living flame coal effect gas fire. Doorway into:
Dining Room - 2.57m x 2.16m (8'5 x 7'1) - Window to the rear with similar long views to the lounge.
Lower Ground Floor -
Hall - Linen cupboard.
Master Bedroom - 5.36m x 2.87m overall (17'7 x 9'5 overall) - Window to the rear with long views towards Dartmoor in the distance. Quality fitted bedroom furniture with wide double bed recess, bedside drawers and wardrobes to either side and cupboards over. Built-in wardrobe. Door to:
En Suite Bathroom - Quality white modern suite with 'P' shaped panelled bath having curved shower screen and wall mounted 'Mira' electrically heated shower, close coupled WC, 'Ideal Standard' vanity wash hand basin built into a unit incorporating a range of cupboard and drawer storage, mirror, down lighters and shaver socket.
Bedroom Two - 5.18m x 2.51m (17' x 8'3) - Picture window to the rear. Sliding doors to deep built-in wardrobe.
Bedroom Three - 3.81m x 2.29m (12'6 x 7'6) - Window to the rear with long views towards Dartmoor.
Shower Room - Quality white modern fitted shower room with close coupled WC, shower with 'Mira' thermostatically controlled shower, aqua panels and extractor fan. Vanity wash hand basin set into unit with cupboard under, splash back and cupboard over.
Rear Porch - 2.57m x 1.42m (8'5 x 4'8) - uPVC double glazed window and patio style doors opening to the rear. An ideal sitting area or protected drying space.
Ground Floor -
Utility Room/Workshop - 2.54m x 2.39m (8'4 x 7'10) - uPVC window and PVC panelled part glazed door to the rear garden. Stainless steel sink with cupboard under, work surface, power and lighting. Door into:
Under Floor Storage Area - 5.56m x 3.33m approx (18'3 x 10'11 approx) - With 6' head height reducing to the front. A useful dry storage area.
Externally - A private concrete laid drive provides off street parking. The property set well back from the street and pavement by a delightful mature front garden, sheltered and private with hedges and bushes creating a tucked away space to enjoy daylong sunshine. With a variety of mature shrubs, bushes and plants. A wide paved patio with outside water tap.
Garage - 4.98m x 2.57m approx (16'4 x 8'5 approx) - Metal up and over door. Mains electric power and lighting. Mains gas meter. Electric meter.
Agents Note - Tenure - Freehold.
Plymouth City Council - Band D.
Interested in this property?
Council tax
First listed
2 weeks agoEnergy Performance Certificate
Marketed by
Julian Marks Estate Agents - Plymouth 10-12 Eggbuckland Road Plmouth, Devon PL3 5HEPlacebuzz mortgage repayment calculator
Monthly repayment
The Est. Mortgage is for a 25 years repayment mortgage based on a 10% deposit and a 5.5% annual interest. It is only intended as a guide. Make sure you obtain accurate figures from your lender before committing to any mortgage. Your home may be repossessed if you do not keep up repayments on a mortgage.
- Streetview
DISCLAIMER: Property descriptions and related information displayed on this page are marketing materials provided by Julian Marks Estate Agents - Plymouth. Placebuzz does not warrant or accept any responsibility for the accuracy or completeness of the property descriptions or related information provided here and they do not constitute property particulars. Please contact Julian Marks Estate Agents - Plymouth for full details and further information.





