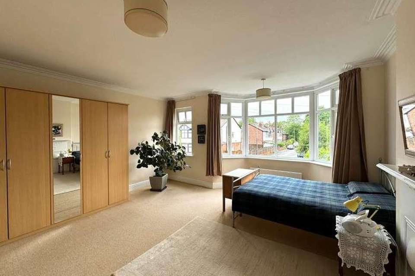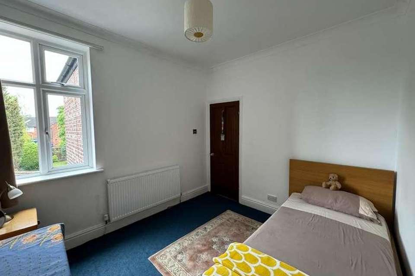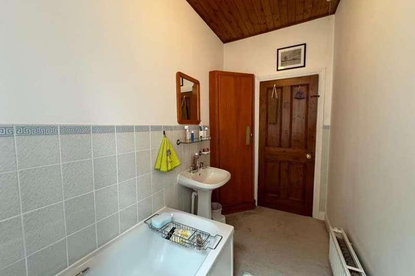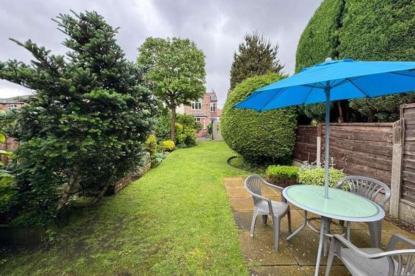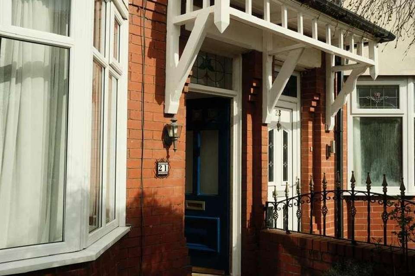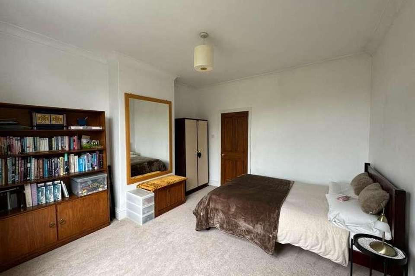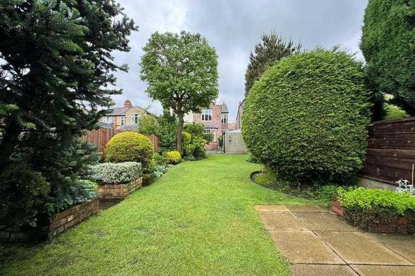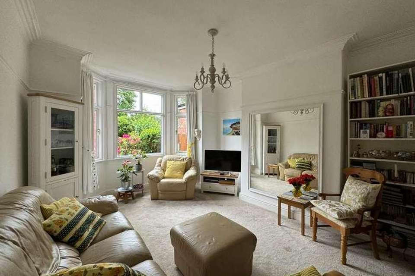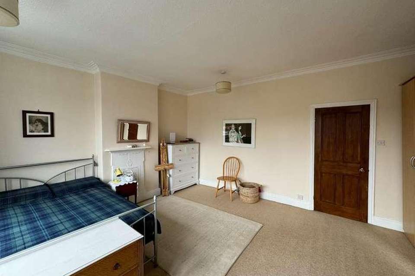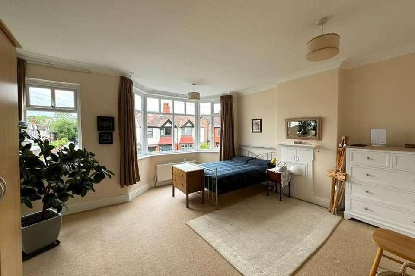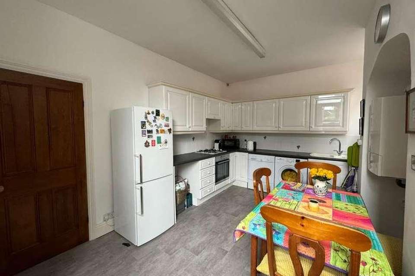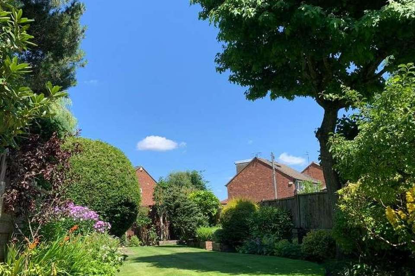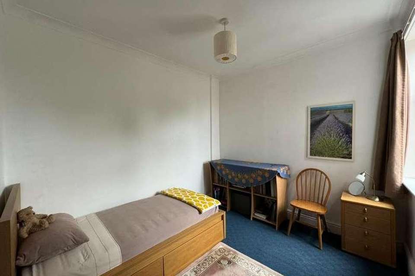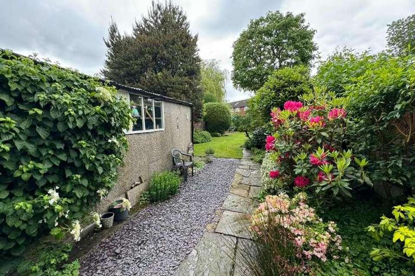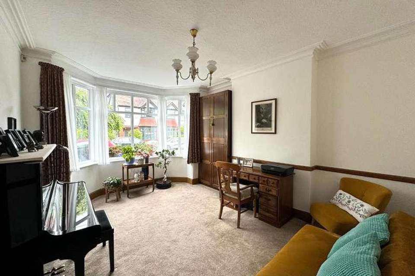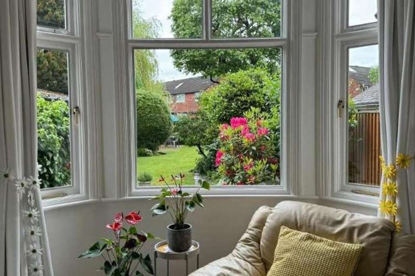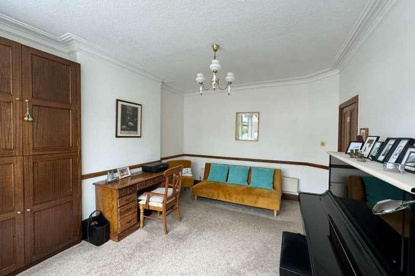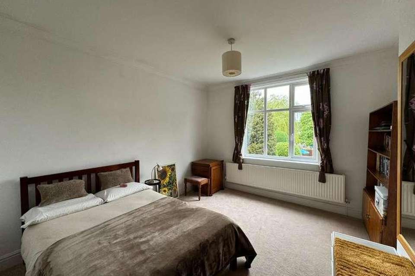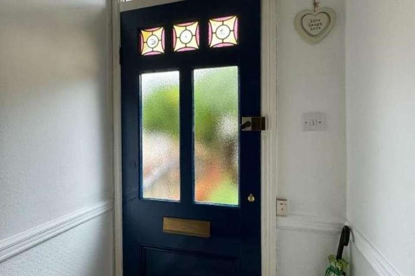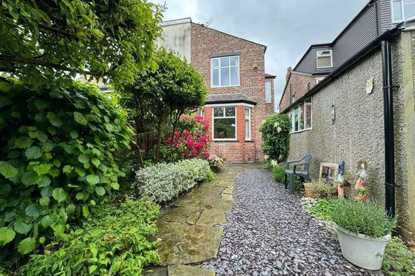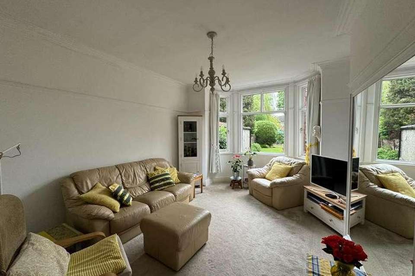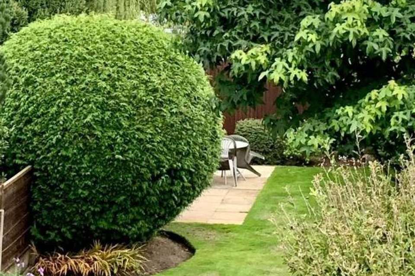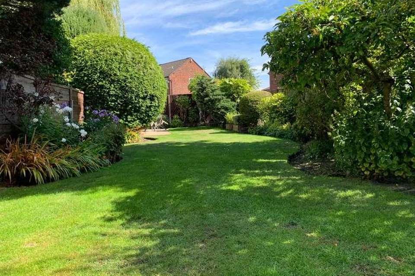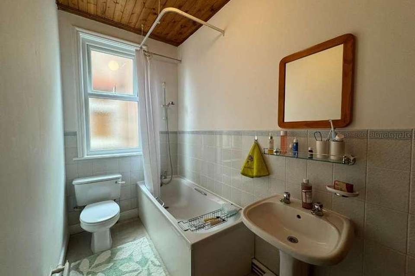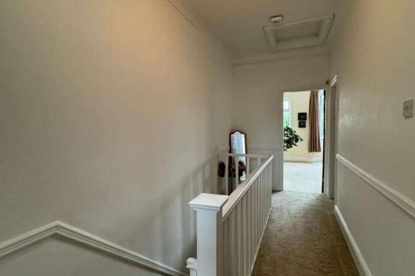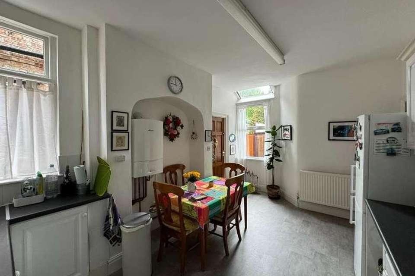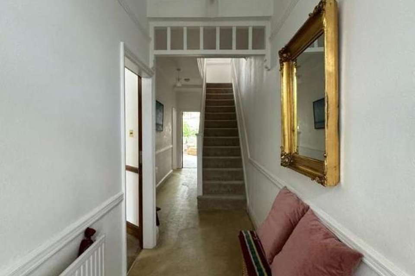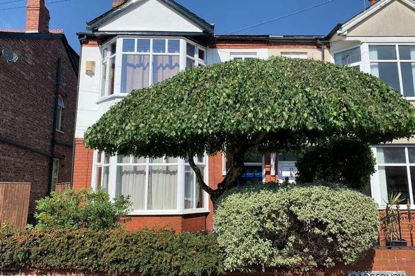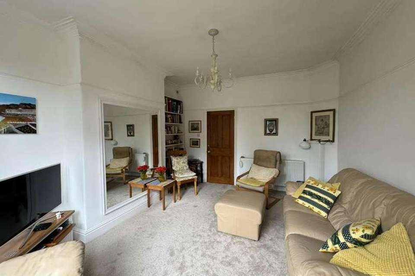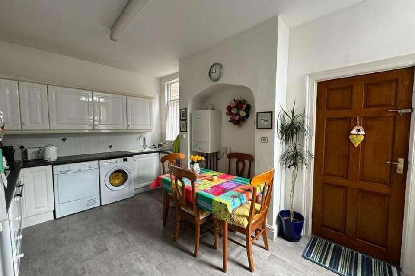3 bedroom semi-detached house for sale
Chorlton, M21semi-detached house
bedrooms
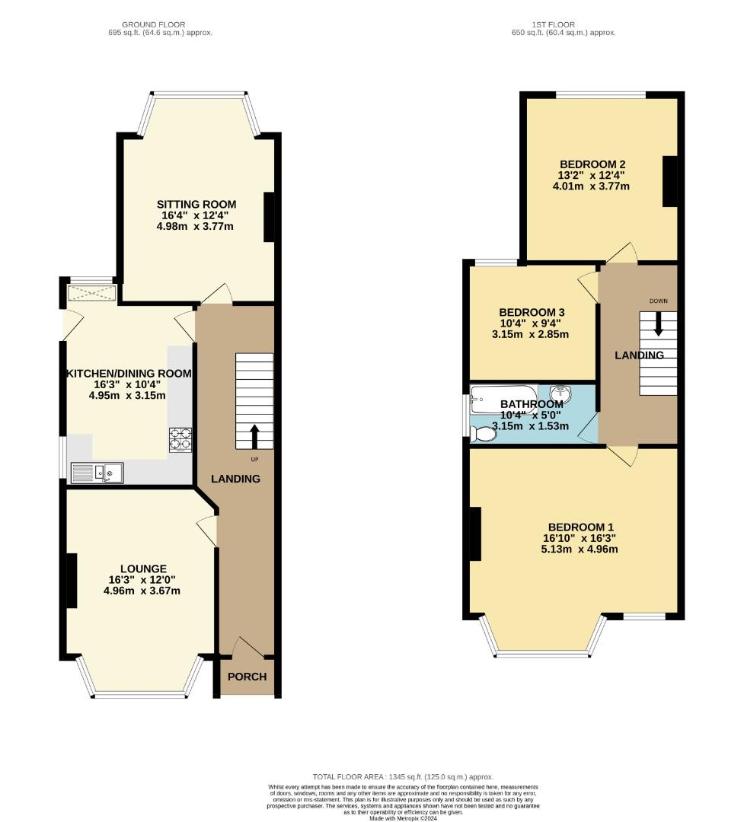
Property photos

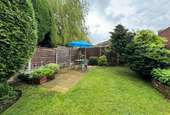
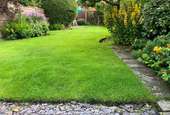
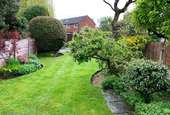
+31
Property description
Positioned on a highly regarded road within walking distance of both Chorlton Village and Longford Park is this superbly presented THREE DOUBLE BEDROOM SEMI DETACHED PERIOD PROPERTY boasting an approximately 85FT REAR GARDEN. This delightful property will prove an ideal family home, offering spacious and versatile accommodation throughout with MANY ORIGINAL FEATURES RETAINED and further benefits from being only a short walk to all local amenities, multiple local schools and only 0.7 miles from the Metro providing fast access to both the city centre and nearby airport. The accommodation briefly comprises: covered porch, spacious entrance hallway, lounge with large bay window, dining kitchen, sitting room with large bay window and views over the rear garden. To the first floor there are three well proportioned double bedrooms, including the 16ft main bedroom and bathroom, fitted with a three piece suite with over bath shower. There is SIGNIFICANT SCOPE TO EXTEND (STPP) as well as converting the loft to further living accommodation. Externally, to the front of the property is a shared driveway, extending to the side of the property leading to the DETACHED GARAGE and landscaped garden with path leading to the front door. To the rear, a superb garden extends to approximately 85ft in length and has been mainly laid to lawn with large, well stocked beds and multiple patio areas. An internal viewing of this fine home is most highly recommended. Council Tax Band C.Positioned on a highly regarded road within walking distance of both Chorlton Village and Longford Park is this superbly presented THREE DOUBLE BEDROOM SEMI DETACHED PERIOD PROPERTY boasting an approximately 85FT REAR GARDEN. This delightful property will prove an ideal family home, offering spacious and versatile accommodation throughout with MANY ORIGINAL FEATURES RETAINED and further benefits from being only a short walk to all local amenities, multiple local schools and only 0.7 miles from the Metro providing fast access to both the city centre and nearby airport. The accommodation briefly comprises: covered porch, spacious entrance hallway, lounge with large bay window, dining kitchen, sitting room with large bay window and views over the rear garden. To the first floor there are three well proportioned double bedrooms, including the 16ft main bedroom and bathroom, fitted with a three piece suite with over bath shower. There is SIGNIFICANT SCOPE TO EXTEND (STPP) as well as converting the loft to further living accommodation. Externally, to the front of the property is a shared driveway, extending to the side of the property leading to the DETACHED GARAGE and landscaped garden with path leading to the front door. To the rear, a superb garden extends to approximately 85ft in length and has been mainly laid to lawn with large, well stocked beds and multiple patio areas. An internal viewing of this fine home is most highly recommended. Council Tax Band C.
Interested in this property?
Council tax
First listed
Over a month agoChorlton, M21
Marketed by
Jordan Fishwick 410-412 Barlow Moor Road,Chorlton,Manchester,M21 8ADCall agent on 0161 860 4444
Placebuzz mortgage repayment calculator
Monthly repayment
The Est. Mortgage is for a 25 years repayment mortgage based on a 10% deposit and a 5.5% annual interest. It is only intended as a guide. Make sure you obtain accurate figures from your lender before committing to any mortgage. Your home may be repossessed if you do not keep up repayments on a mortgage.
Chorlton, M21 - Streetview
DISCLAIMER: Property descriptions and related information displayed on this page are marketing materials provided by Jordan Fishwick. Placebuzz does not warrant or accept any responsibility for the accuracy or completeness of the property descriptions or related information provided here and they do not constitute property particulars. Please contact Jordan Fishwick for full details and further information.





