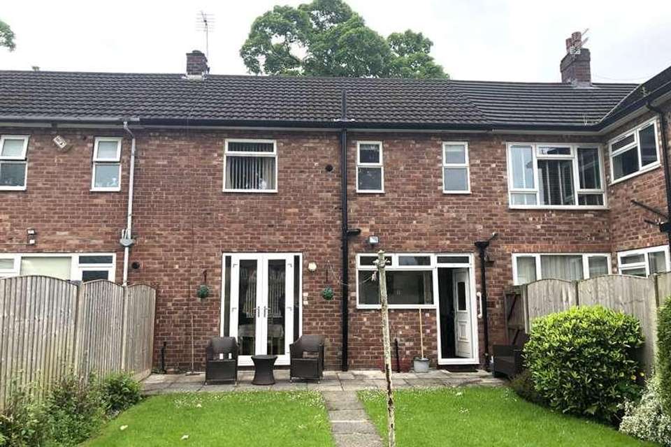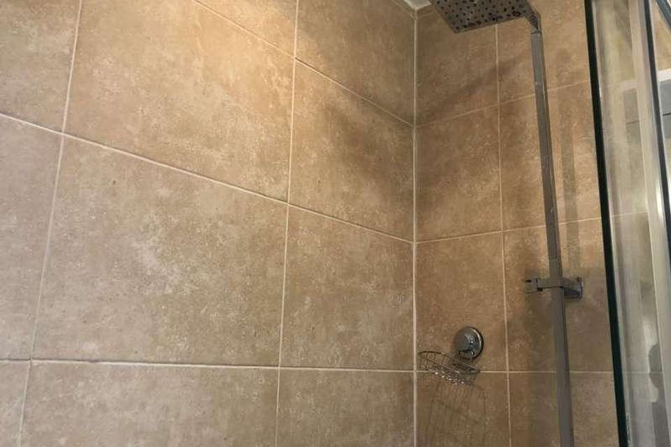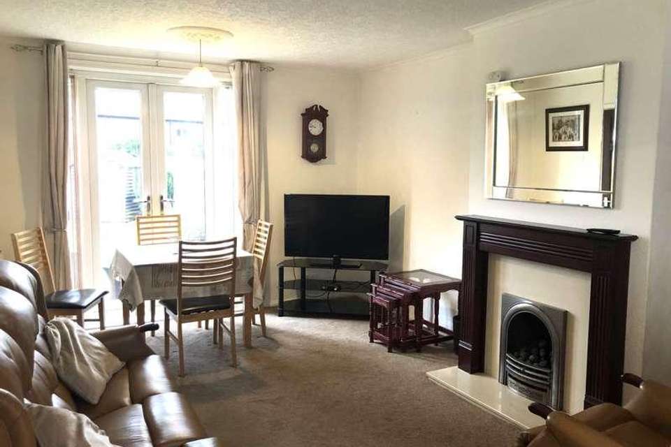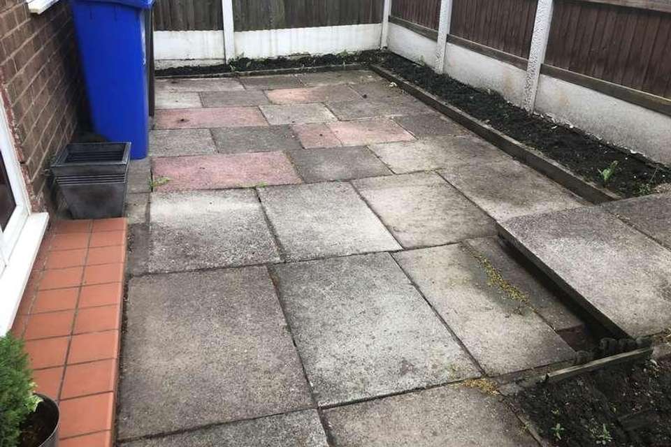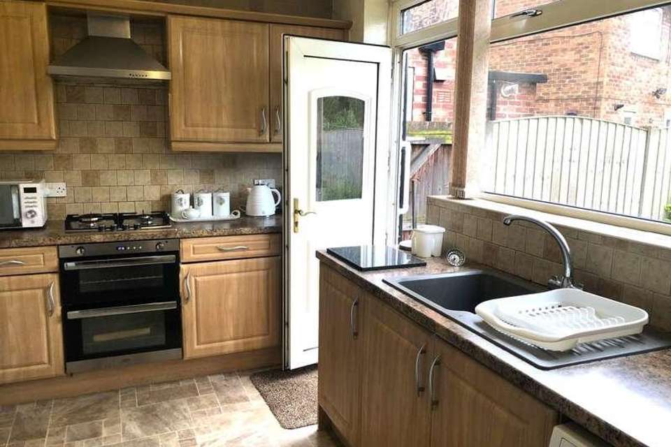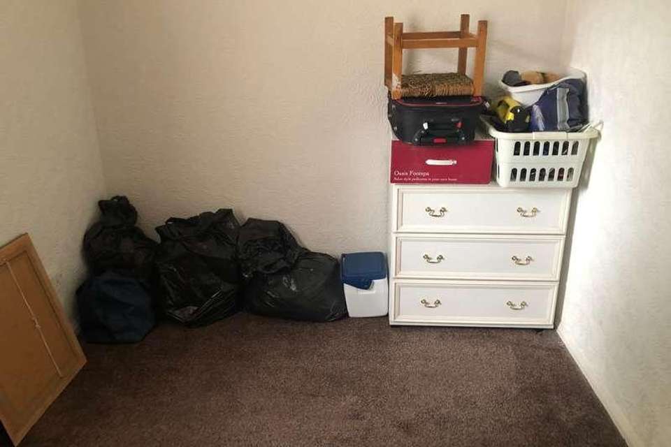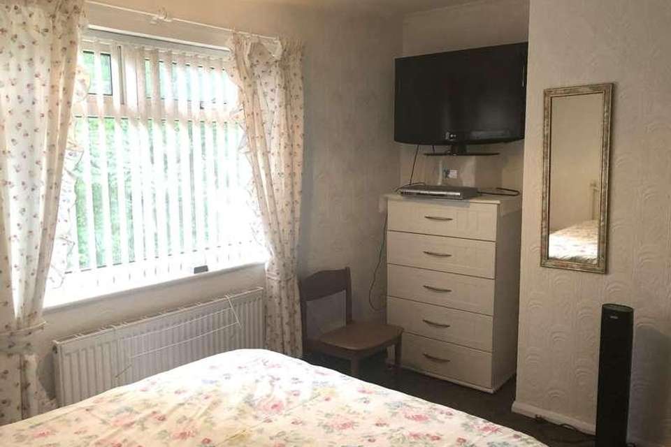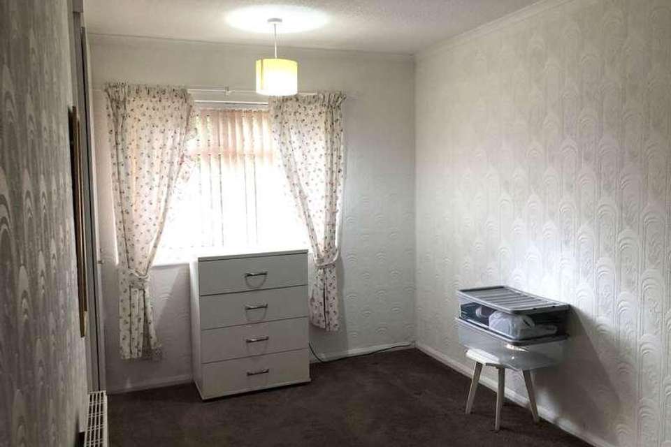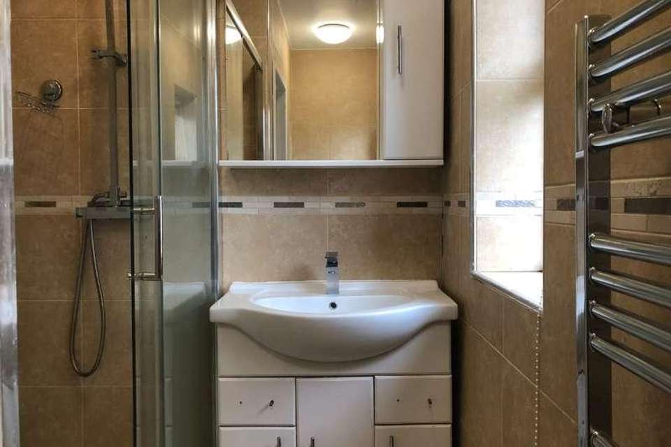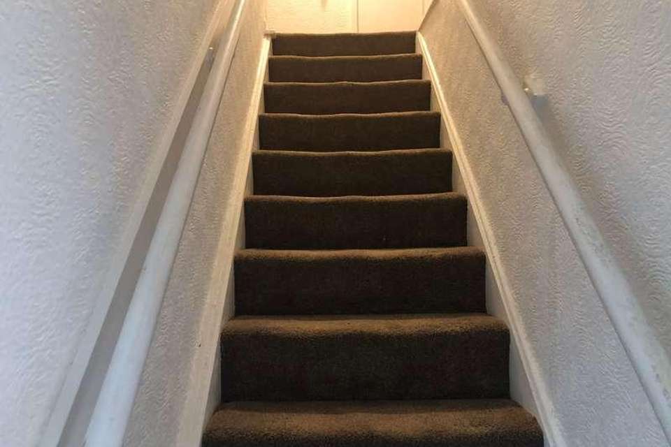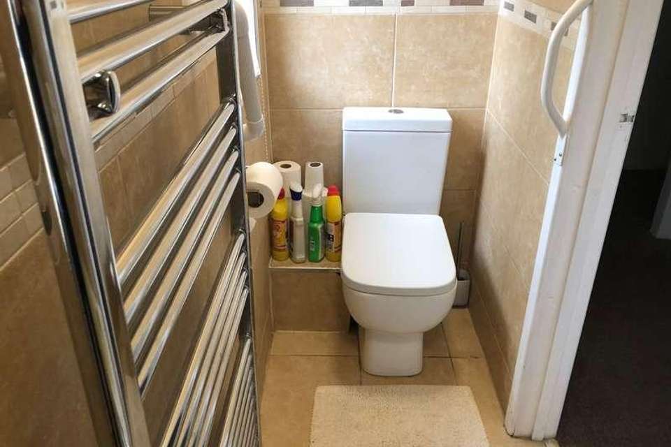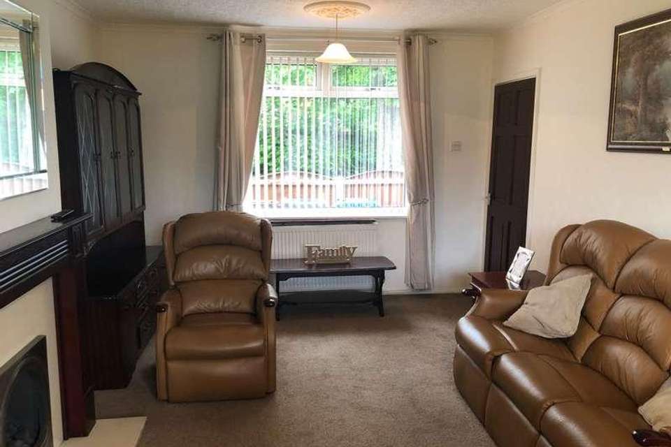3 bedroom terraced house for sale
Manchester, M22terraced house
bedrooms
Property photos
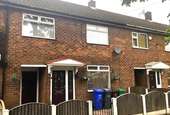
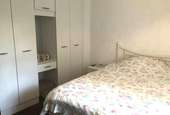
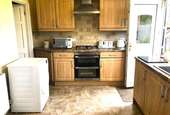
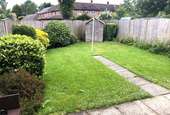
+12
Property description
***Reduced*** This immaculate three-bedroom mid terraced family home is offered up for sale at an asking price of ?255,000; boasting a fantastic location on Royle Green Road, in the heart of Northenden, Manchester. Freshly presented and tastefully designed, it provides an exciting opportunity for individuals, couples or families searching for their perfect home. From the outside, the home's appealing fa?ade is inviting, while it is impossible to ignore the convenience of its location ? within touching distance of local shops, esteemed schools, and superb motorway links. Accommodations include three spacious bedrooms, a single bathroom fitted with contemporary fittings, and one reception room that provides an excellent space for relaxation and family gatherings. The interior showcases impeccable decor, ready for residents to move in immediately. Expect a recently reinstalled combi boiler and UPVC double glazing throughout, offering a cosy and energy-efficient environment. The house has been recently rewired, providing an up-to-date and safe electrical system. The kitchen is practical with plenty of storage options, coupled with modern appliances that will make meal preparation a pleasure. One of the significant features of this mid terrace property is the new fully replaced roof, providing excellent peace of mind for the new homeowners. Within walking distance to Northenden Village, you'll have access to an array of shops, pubs and eateries right on your doorstep. This charming property offers a perfect balance; it situates you close to the hustle and bustle of city life while retaining a strong sense of community in a friendly neighbourhood. Its inviting interior, array of features, and location makes it the ideal starter home for first-time buyers or young families seeking a comfortable living space. With so much on offer, we predict high levels of interest. So don't miss out, book a viewing today!Property Reference ROG-1H6F14TTMYBAccommodation ComprisingGround FloorEntrance HallWith carpet to floor, radiator, leading to the ground floor rooms.Living Room (Dimensions : 25' (7m 62cm) 11'' x 11' (3m 35cm) 2'')Spacious living room with carpet to floor, coal effect gas fire with marble hearth and surround, UPVC double glazed window to the front aspect and UPVC double glazed patio doors leading onto the rear garden. Ample space for both lounge furniture plus dining table and chairs.Breakfast Kitchen (Dimensions : 11' (3m 35cm) 5'' x 9' (2m 74cm) 5'')With vinyl to floor, ample base and eye level units with a complimentary work surface over and tiled splash backs, inset four ring gas hob with electric oven and grill and extractor hood over, stainless steel sink unit with mixer tap, UPVC double glazed window and door onto the rear garden.Utility Room (Dimensions : 7' (2m 13cm) 7'' x 6' (1m 82cm) 6'')Useful utility room with vinyl to floor, meter cupboards, ideal storage space and extra door to the front garden.First FloorBedroom One (Dimensions : 11' (3m 35cm) 9'' x 10' (3m 4cm) 3'')First double bedroom with carpet to floor, fitted wardrobes, radiator, UPVC double glazed window to the front aspect.Bedroom Two (Dimensions : 12' (3m 65cm) 11'' x 8' (2m 43cm) 4'')Second double bedroom with carpet to floor, fitted wardrobes, radiator, UPVC double glazed window to the front aspect.Bedroom Three (Dimensions : 8' (2m 43cm) 4'' x 7' (2m 13cm) 5'')Single bedroom with carpet to floor, radiator, storage cupboard, UPVC double glazed window to the rear aspect.Family BathroomWith a double walk-in shower cubicle with sliding glass shower screen and rain drop shower above, pedestal hand wash basin in vanity unit, low level WC, chrome towel rail, frosted UPVC double glazed window to the rear aspect, full tiled walls and floor.OutsideThe front garden is fully paved and bordered by wood panel fencing for ease of maintenance. The rear garden is mainly laid to lawn with a paved patio area towards the house with a wood garden shed and bordered by wood panel fencing.DisclaimerDisclaimer: These particulars, whilst believed to be accurate are set out as a general guideline only or guidance and do not constitute any part of an offer or contract. Intending purchasers should not rely on them as statements of representation or fact, but must satisfy themselves by inspection or otherwise as to their accuracy. Please note that we have not tested any apparatus, equipment, fixtures, fittings or services, including gas central heating and so cannot verify they are in working order or fit for their purpose. Furthermore solicitors should confirm movable items described in the sales particulars are, in fact included in the sale since circumstances do change during marketing or negotiations. Although we try to ensure accuracy, measurements used in this brochure may be approximate. Therefore if intending purchasers need accurate measurements to order carpeting or to ensure existing furniture will fit, they should take such measurements themselves
Interested in this property?
Council tax
First listed
Over a month agoManchester, M22
Marketed by
Bergins Estate Agents 22 Roylegreen Rd,Northenden,Manchester,M22 4NGCall agent on 0161 945 6937
Placebuzz mortgage repayment calculator
Monthly repayment
The Est. Mortgage is for a 25 years repayment mortgage based on a 10% deposit and a 5.5% annual interest. It is only intended as a guide. Make sure you obtain accurate figures from your lender before committing to any mortgage. Your home may be repossessed if you do not keep up repayments on a mortgage.
Manchester, M22 - Streetview
DISCLAIMER: Property descriptions and related information displayed on this page are marketing materials provided by Bergins Estate Agents. Placebuzz does not warrant or accept any responsibility for the accuracy or completeness of the property descriptions or related information provided here and they do not constitute property particulars. Please contact Bergins Estate Agents for full details and further information.





