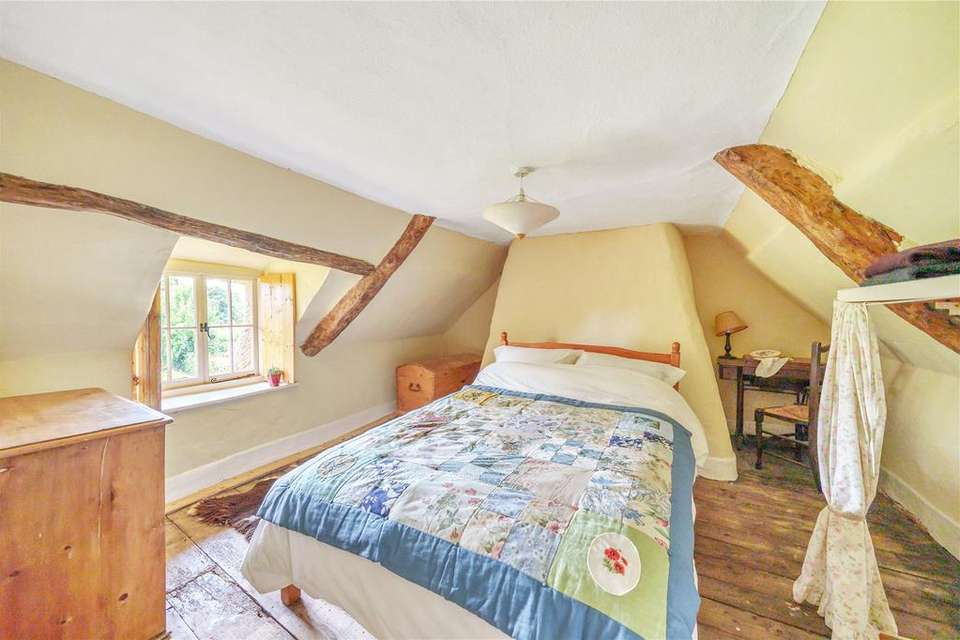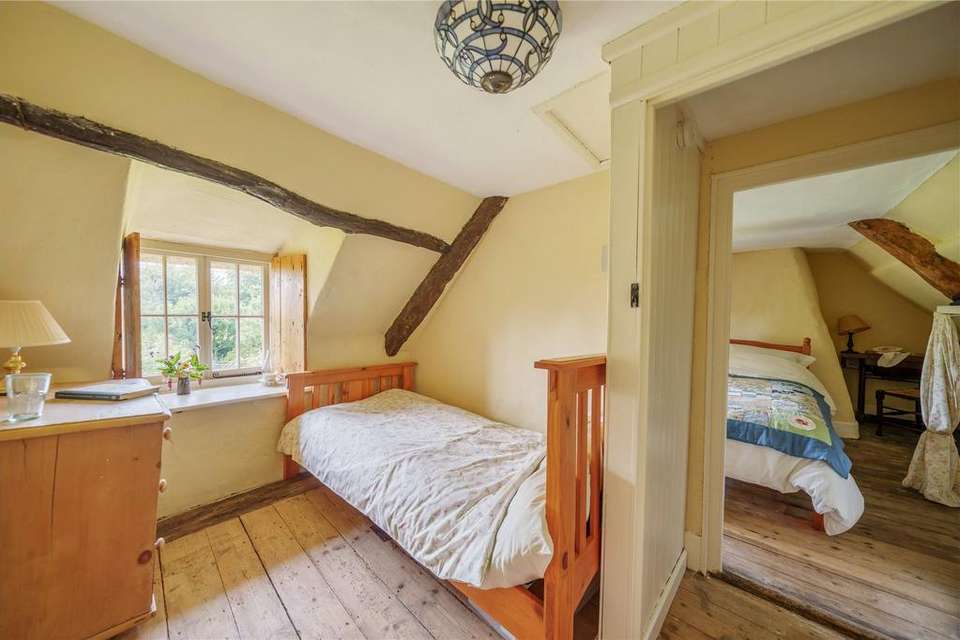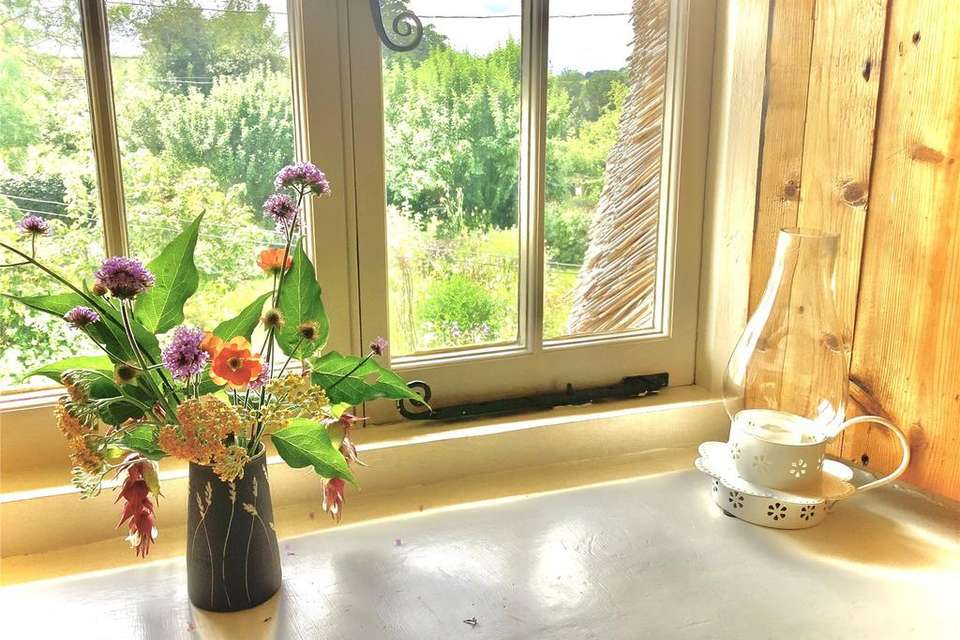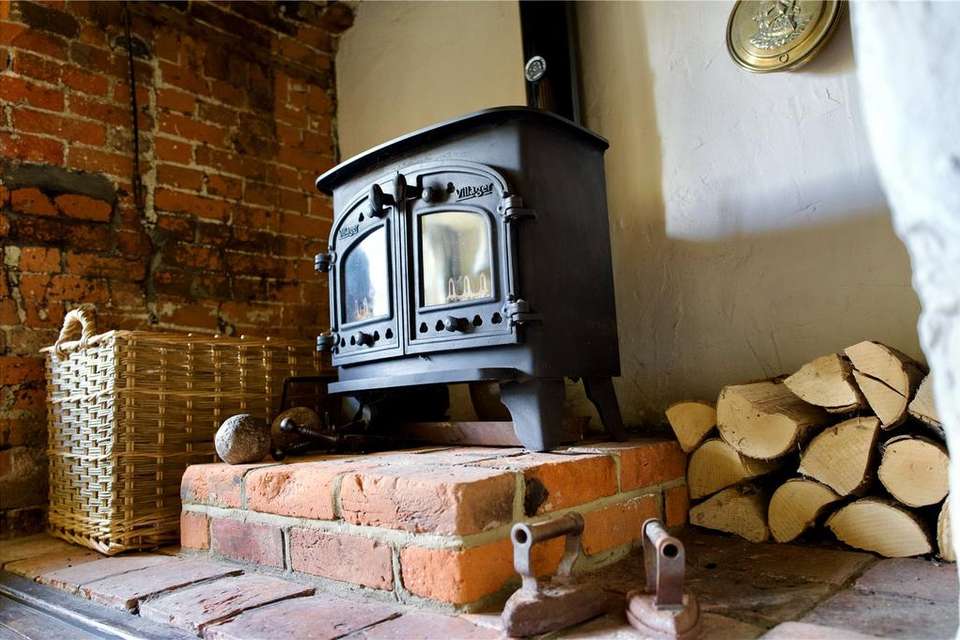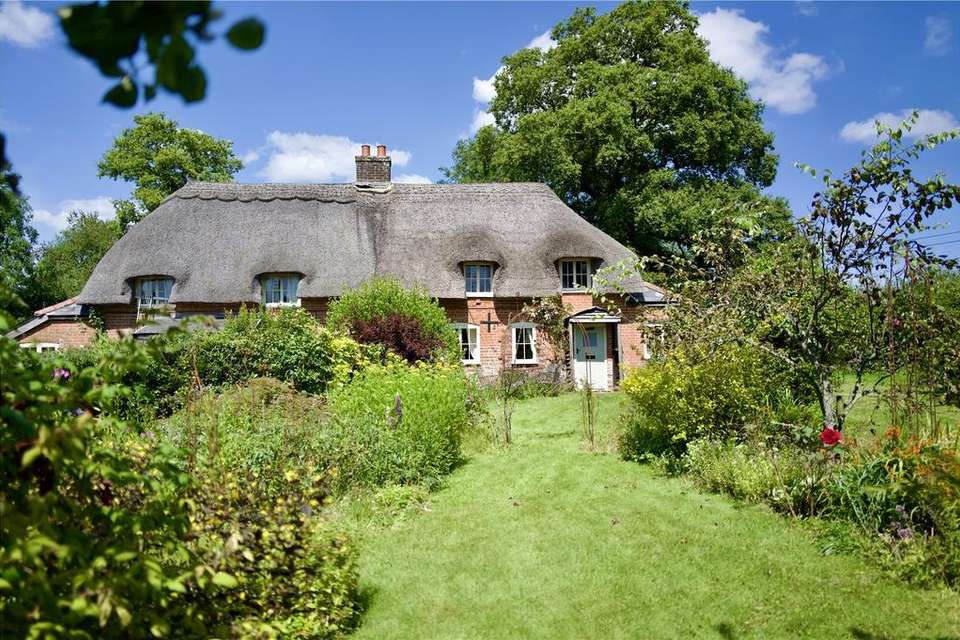2 bedroom semi-detached house for sale
semi-detached house
bedrooms
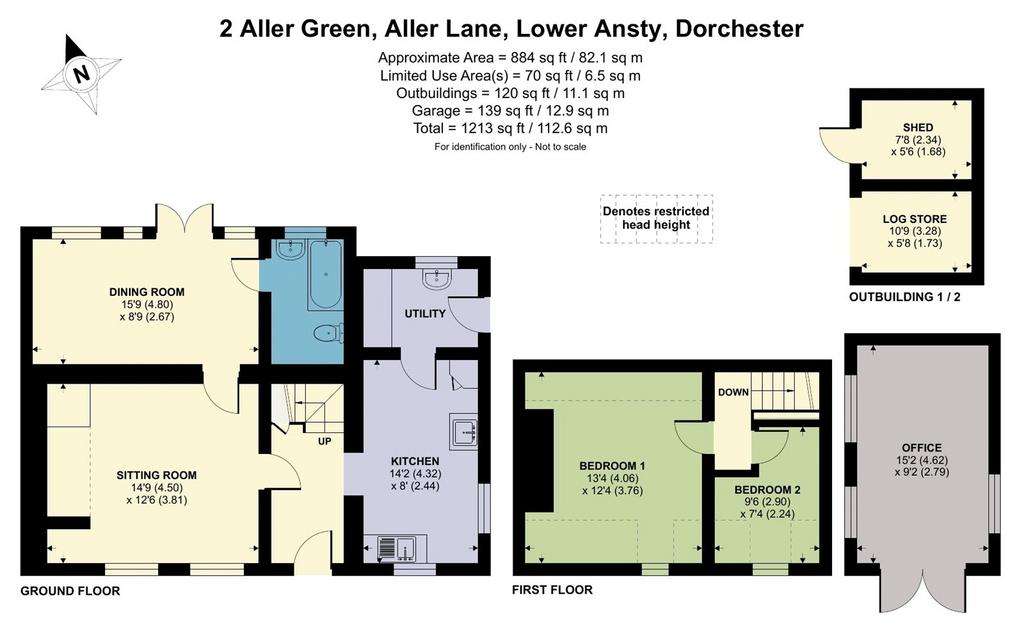
Property photos

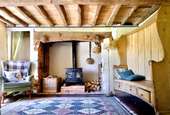


+17
Property description
TWO bedroom GRADE II listed THATCHED cottage set in a large plot with AMPLE off street parking. Residing in an IDYLLIC rural location offered with NO ONWARD CHAIN.
Constructed in the early C18th this charming Grade II Listed cottage has undergone comprehensive yet sympathetic restoration and resides in a generous plot set back from the quiet country lane within the village of Lower Ansty (AONB / National Landscape). True to its Grade II listing, the cottage consists of brick, cob and stone elevations set under a thatched roof. The property enjoys generous gardens to the front and rear, ample off-street parking, as well as separate orchard, positioned opposite.
On entering the cottage you are greeted by a hallway furnished with handmade floor tiles which leads to the sitting room on one side and the kitchen on the other.
The well-proportioned and inviting sitting room exudes character, complete with exposed beams and central inglenook fireplace with Villager wood burning stove and traditional side bread oven. The sitting room is naturally well-lit by two south-facing windows overlooking the front garden.
Adjacent to the sitting room and situated at the rear of the cottage is the dining room/ bedroom three (subject to consents) - another light and airy room, with glazed double doors opening to the rear garden. Located next to this room is the recently fitted bathroom, finished in a traditional style with roll top bath, timber wall panelling, slate tile floor and throne seat WC.
The charming double-aspect kitchen is mainly freestanding and fitted with an oil-fired Rayburn, which serves the heating, cooking and hot water for the cottage. From the Belfast sink below the window you enjoy a splendid outlook over the front gardens. The adjoining pantry also serves as the utility room with space for 3 under-counter appliances.
An elm staircase with cupboard beneath leads from the hallway to 2 bedrooms on the first floor.
The master bedroom is a double room enjoying a south-facing aspect over the front garden and has space for free-standing furniture/
storage. Bedroom two is a single room that also benefits from a southerly facing sunny aspect. Both bedrooms have many character features, with shuttered windows, exposed beams and floorboards.
SERVICES AND OUTGOINGS
Oil fired central heating
Private drainage – Sewage treatment plant
Main electricity & water
Council Tax Band C (£2190.60 – 2023/24)
Lower Ansty is situated below the renowned Bulbarrow Hill, in the heart of the Dorset countryside. In Lower Ansty there is a farm shop/general store, village hall and the Fox Inn.
The village is well-positioned for access to Dorchester, Blandford Forum, Sherborne and Sturminster Newton, which all provide a comprehensive range of shopping, educational, recreational and cultural facilities. Sherborne and Dorchester have mainline railway connections to London (Waterloo). Sporting facilities within the area include golf at Blandford, Dorchester and Sherborne, racing at Wincanton, Salisbury, Taunton and Bath, sailing and water sports along the world Heritage Jurassic coastline.
There are numerous footpaths and bridleways within the immediate vicinity for walking and riding.
Externally, the property has much to offer. In the rear garden there is a detached insulated garden room, ideal for year-round use as a home office, studio, gym etc. It is finished to a high standard with timber floor, timber work surface, ample electric points, lighting and air-conditioning/heater.
From the lane the front garden is accessed via a five-bar gate and contains mature planted borders and established apple and quince trees.
The Orchard opposite contains the former garage for the cottage with road/vehicular access and a variety of fruit trees.
Backing onto fields, the rear garden is mainly laid to lawn with a variety of soft fruit shrubs, vegetable beds and a bespoke timber wood store with attached storage shed and oil tank for the cottage.
Constructed in the early C18th this charming Grade II Listed cottage has undergone comprehensive yet sympathetic restoration and resides in a generous plot set back from the quiet country lane within the village of Lower Ansty (AONB / National Landscape). True to its Grade II listing, the cottage consists of brick, cob and stone elevations set under a thatched roof. The property enjoys generous gardens to the front and rear, ample off-street parking, as well as separate orchard, positioned opposite.
On entering the cottage you are greeted by a hallway furnished with handmade floor tiles which leads to the sitting room on one side and the kitchen on the other.
The well-proportioned and inviting sitting room exudes character, complete with exposed beams and central inglenook fireplace with Villager wood burning stove and traditional side bread oven. The sitting room is naturally well-lit by two south-facing windows overlooking the front garden.
Adjacent to the sitting room and situated at the rear of the cottage is the dining room/ bedroom three (subject to consents) - another light and airy room, with glazed double doors opening to the rear garden. Located next to this room is the recently fitted bathroom, finished in a traditional style with roll top bath, timber wall panelling, slate tile floor and throne seat WC.
The charming double-aspect kitchen is mainly freestanding and fitted with an oil-fired Rayburn, which serves the heating, cooking and hot water for the cottage. From the Belfast sink below the window you enjoy a splendid outlook over the front gardens. The adjoining pantry also serves as the utility room with space for 3 under-counter appliances.
An elm staircase with cupboard beneath leads from the hallway to 2 bedrooms on the first floor.
The master bedroom is a double room enjoying a south-facing aspect over the front garden and has space for free-standing furniture/
storage. Bedroom two is a single room that also benefits from a southerly facing sunny aspect. Both bedrooms have many character features, with shuttered windows, exposed beams and floorboards.
SERVICES AND OUTGOINGS
Oil fired central heating
Private drainage – Sewage treatment plant
Main electricity & water
Council Tax Band C (£2190.60 – 2023/24)
Lower Ansty is situated below the renowned Bulbarrow Hill, in the heart of the Dorset countryside. In Lower Ansty there is a farm shop/general store, village hall and the Fox Inn.
The village is well-positioned for access to Dorchester, Blandford Forum, Sherborne and Sturminster Newton, which all provide a comprehensive range of shopping, educational, recreational and cultural facilities. Sherborne and Dorchester have mainline railway connections to London (Waterloo). Sporting facilities within the area include golf at Blandford, Dorchester and Sherborne, racing at Wincanton, Salisbury, Taunton and Bath, sailing and water sports along the world Heritage Jurassic coastline.
There are numerous footpaths and bridleways within the immediate vicinity for walking and riding.
Externally, the property has much to offer. In the rear garden there is a detached insulated garden room, ideal for year-round use as a home office, studio, gym etc. It is finished to a high standard with timber floor, timber work surface, ample electric points, lighting and air-conditioning/heater.
From the lane the front garden is accessed via a five-bar gate and contains mature planted borders and established apple and quince trees.
The Orchard opposite contains the former garage for the cottage with road/vehicular access and a variety of fruit trees.
Backing onto fields, the rear garden is mainly laid to lawn with a variety of soft fruit shrubs, vegetable beds and a bespoke timber wood store with attached storage shed and oil tank for the cottage.
Interested in this property?
Council tax
First listed
Over a month agoMarketed by
Greenslade Taylor Hunt - Dorchester Westgate House, 45 High West Street Dorchester DT1 1UTCall agent on 01305 268786
Placebuzz mortgage repayment calculator
Monthly repayment
The Est. Mortgage is for a 25 years repayment mortgage based on a 10% deposit and a 5.5% annual interest. It is only intended as a guide. Make sure you obtain accurate figures from your lender before committing to any mortgage. Your home may be repossessed if you do not keep up repayments on a mortgage.
- Streetview
DISCLAIMER: Property descriptions and related information displayed on this page are marketing materials provided by Greenslade Taylor Hunt - Dorchester. Placebuzz does not warrant or accept any responsibility for the accuracy or completeness of the property descriptions or related information provided here and they do not constitute property particulars. Please contact Greenslade Taylor Hunt - Dorchester for full details and further information.



