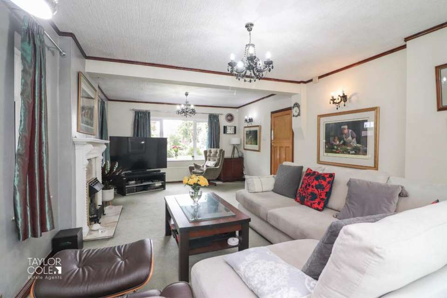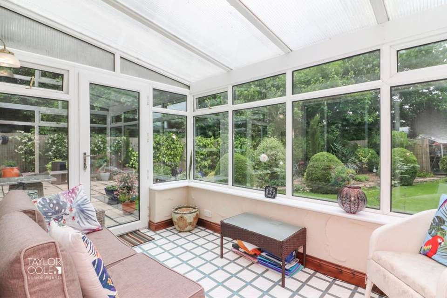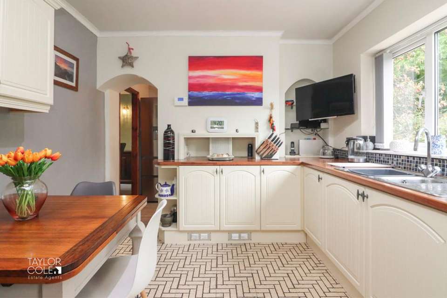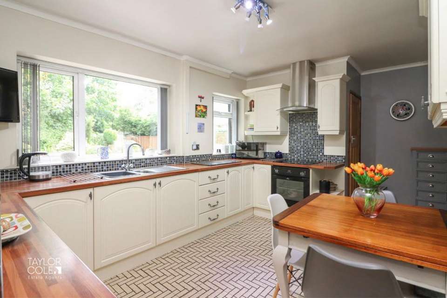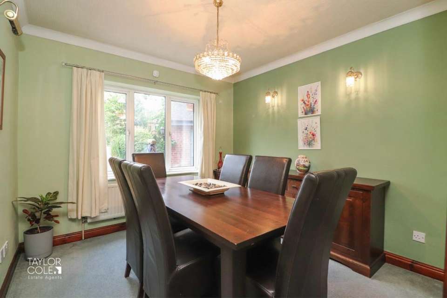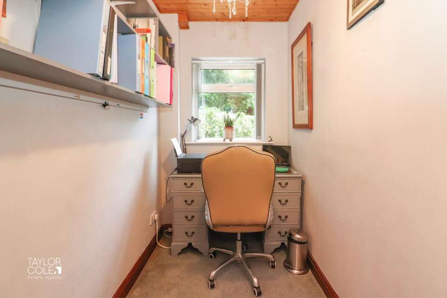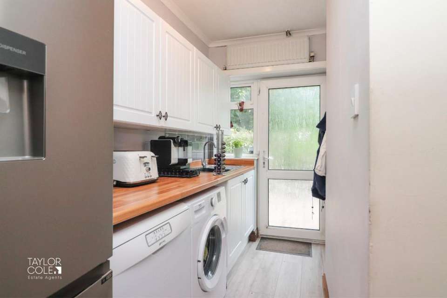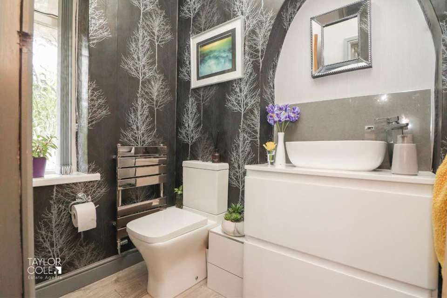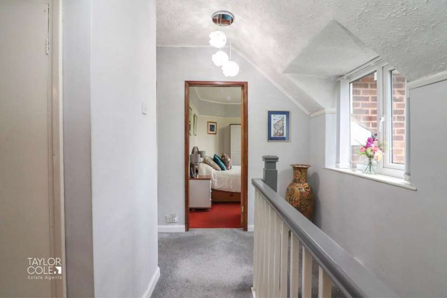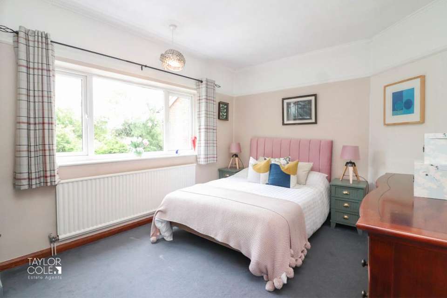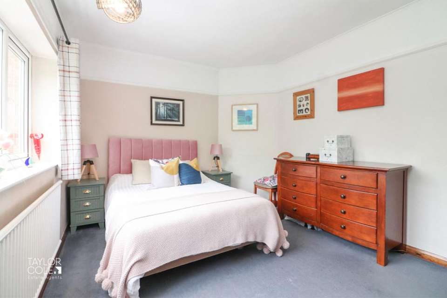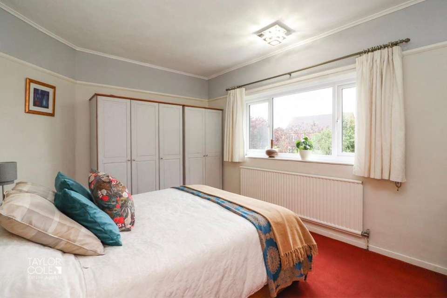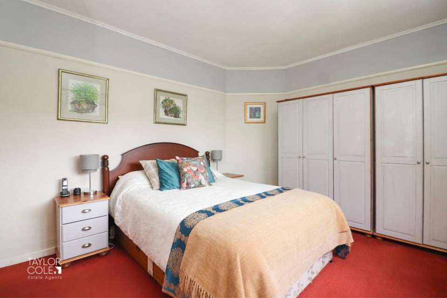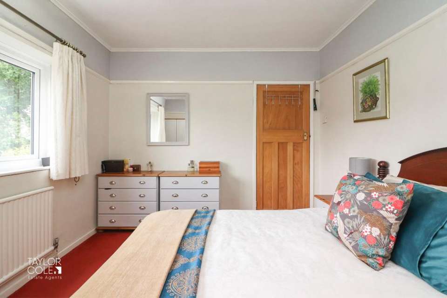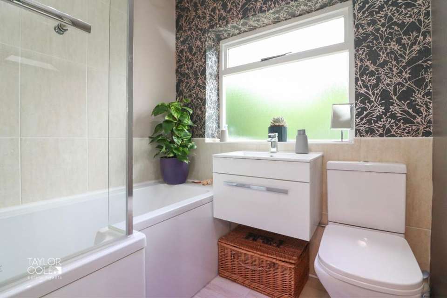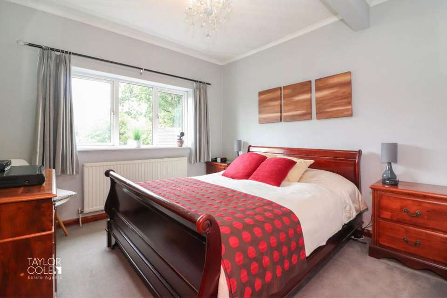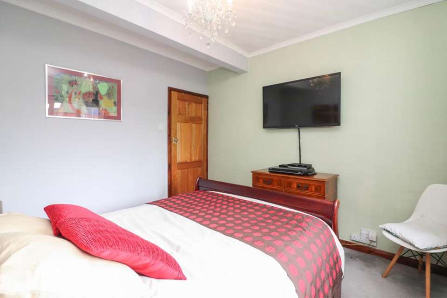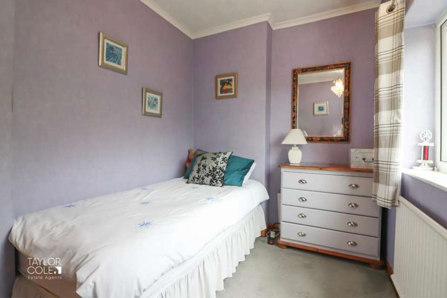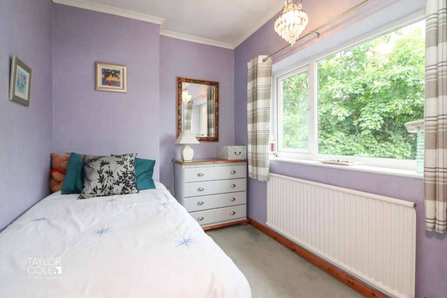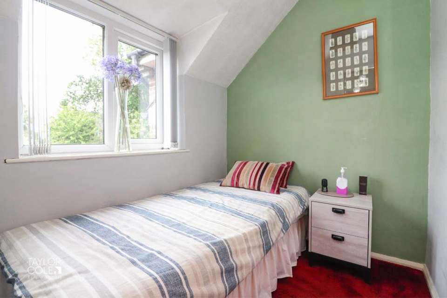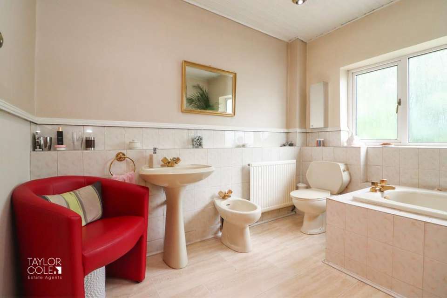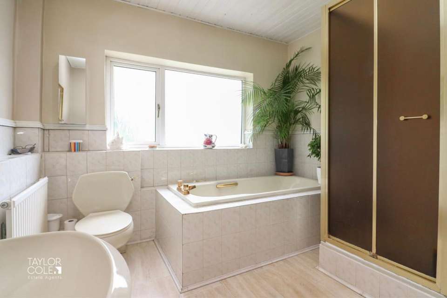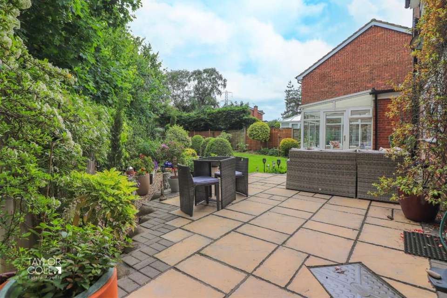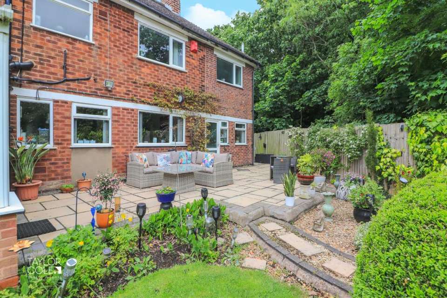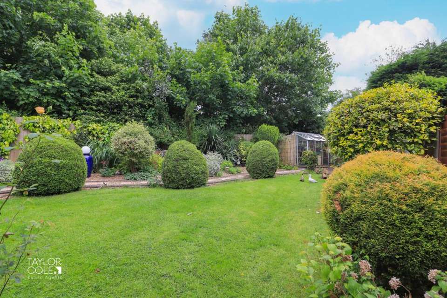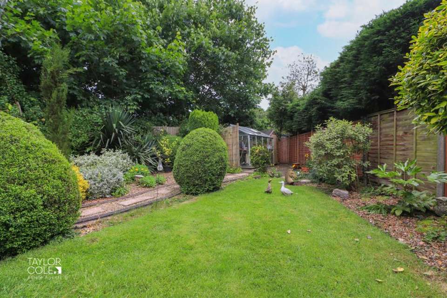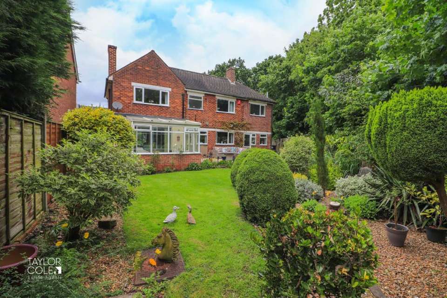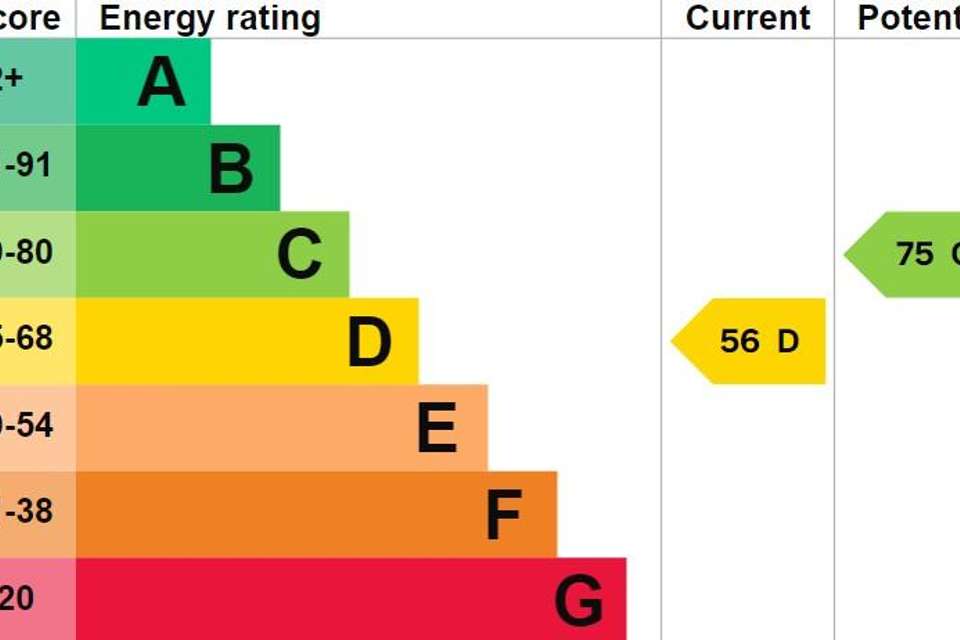5 bedroom detached house for sale
detached house
bedrooms
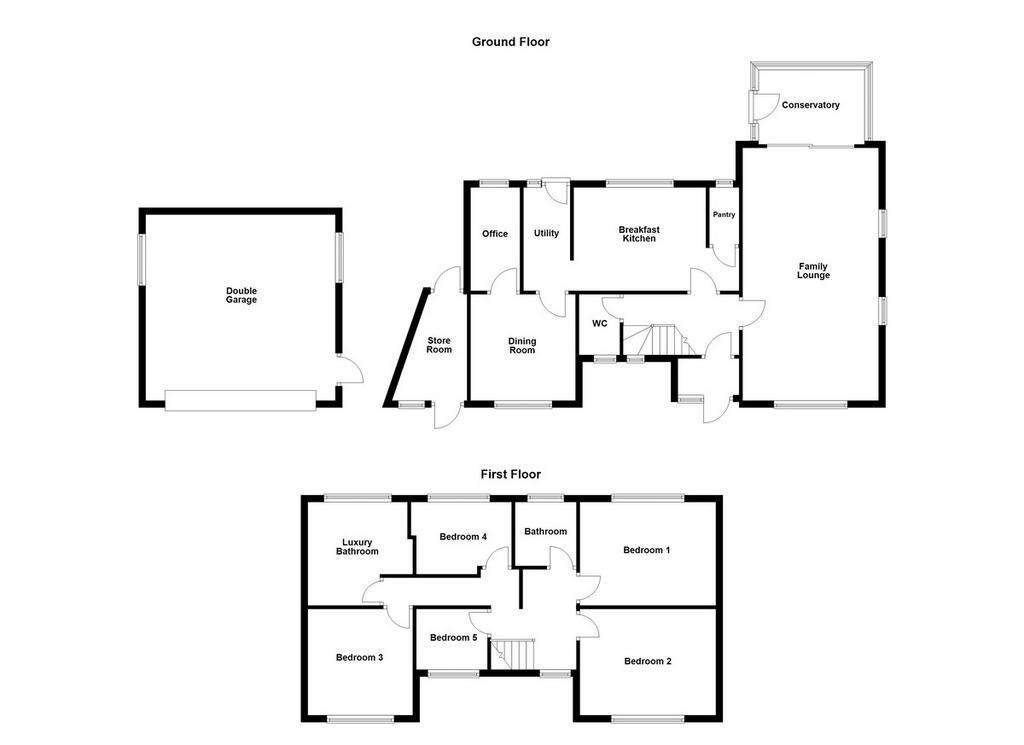
Property photos

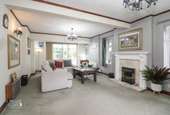
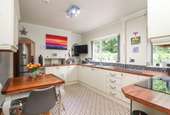
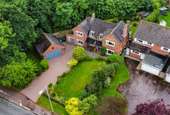
+28
Property description
Nestled discreetly along one of Tamworth's most revered postal codes, this outstanding detached family home is being sold by 'Modern Method of Auction, and offered with No Chain, occupies a stunning 0.22 of an acre plot adorned by verdant shrubbery, offering a tranquil and private retreat. The property showcases immense potential for reception and entertaining spaces, making it ideal for hosting guests or enjoying relaxing moments with your family. The home is conveniently located just a stone's throw away from a myriad of local amenities, ensuring easy access to everything you need.
THE FORE As you approach the home, you are met with an impressive front facade enhanced by an assortment of vibrant flora. The sweeping block paved driveway and detached double garage provide ample off-road parking facilities and grant access to the secure front entrance door, setting the tone for the elegance and functionality within.
GROUND FLOOR Stepping inside, the spacious and welcoming nature of the home is immediately apparent. The ground floor boasts a multitude of reception spaces designed for versatility and comfort:
Triple Aspect Family Lounge: This generous room is perfect for family gatherings or entertaining guests, filled with natural light from three directions.
Breakfast Kitchen: Well-appointed and perfect for casual dining, the kitchen is complemented by a thoughtful utility room that adds convenience and functionality.
Formal Dining Room: Ideal for hosting dinner parties or enjoying family meals in a more formal setting.
Bright Conservatory: This inviting space offers captivating views of the rear garden, providing a serene environment to relax.
Adding to the ground floor's functionality, a dedicated office space is perfect for hybrid working solutions, while a guest cloakroom ensures convenience for both residents and visitors.
RECEPTION HALL
FAMILY LOUNGE 24' 2" x 13' 0" (7.39m x 3.98m)
BREAKFAST KITCHEN 15' 10" x 9' 11" (4.84m x 3.03m) With Pantry 1.67m x 0.87m
DINING ROOM 9' 11" x 10' 4" (3.04m x 3.16m)
OFFICE 9' 11" x 4' 9" (3.03m x 1.45m)
CONSERVATORY 10' 2" x 7' 1" (3.10m x 2.18m)
UTILITY ROOM 9' 7" x 4' 5" (2.93m x 1.37m)
GUEST CLOAKROOM 5' 10" x 3' 11" (1.80m x 1.20m)
FIRST FLOOR The upper floor continues to impress with its superb dimensions and comfortable, relaxing spaces:
Three Double Bedrooms: Each room offers ample space, making them ideal for restful retreats.
Two Further Bedrooms: These versatile rooms can cater to various lifestyle needs, whether as additional bedrooms, hobby rooms, or home offices.
Two Magnificent Bathrooms: These well-appointed spaces enhance the overall appeal and functionality of the home.
BEDROOM ONE 13' 1" x 9' 11" (4.00m x 3.04m)
BEDROOM TWO 12' 11" x 9' 10" (3.96m x 3.02m)
BEDROOM THREE 10' 5" x 9' 11" (3.18m x 3.03m)
BEDROOM FOUR 10' 0" x 6' 11" (3.07m x 2.11m)
FAMILY BATHROOM 9' 10" x 9' 10" (3.02m x 3.01 (Max)m)
SECONDARY BATHROOM 6' 1" x 6' 1" (1.87m x 1.87m)
THE REAR Outside, the property reveals an incredibly private oasis, perfect for unwinding and immersing yourself in nature. Tastefully curated, the gardens feature a composition of slab paved patios and manicured lawns, providing various external entertainment spaces. A well-proportioned store room offers excellent storage solutions alongside an excellent double garage, providing further secure parking and storage options.
STORE ROOM 12' 3" x 7' 8" (3.75m x 2.34m)
DOUBLE GARAGE 17' 10" x 18' 2" (5.44m x 5.55m)
ANTI MONEY LAUNDERING In accordance with the most recent Anti Money Laundering Legislation, buyers will be required to provide proof of identity and address to the Taylor Cole Estate Agents once an offer has been submitted and accepted (subject to contract) prior to Solicitors being instructed.
TENURE We have been advised that this property is freehold, however, prospective buyers are advised to verify the position with their solicitor / legal representative.
VIEWING By prior appointment with Taylor Cole Estate Agents on the contact number provided.
AUCTIONEER COMMENTS This property is for sale by Modern Method of Auction allowing the buyer and seller to complete within a 56 Day Reservation Period. Interested parties' personal data will be shared with the Auctioneer (iamsold Ltd).
If considering a mortgage, inspect and consider the property carefully with your lender before bidding. A Buyer Information Pack is provided, which you must view before bidding. The buyer will pay £300 inc VAT for this pack.
The buyer signs a Reservation Agreement and makes payment of a Non-Refundable Reservation Fee of 4.5% of the purchase price inc VAT, subject to a minimum of £6,600 inc VAT. This Fee is paid to reserve the property to the buyer during the Reservation Period and is paid in addition to the purchase price. The Fee is considered within calculations for stamp duty.
Services may be recommended by the Agent/Auctioneer in which they will receive payment from the service provider if the service is taken. Payment varies but will be no more than £450. These services are optional.
THE FORE As you approach the home, you are met with an impressive front facade enhanced by an assortment of vibrant flora. The sweeping block paved driveway and detached double garage provide ample off-road parking facilities and grant access to the secure front entrance door, setting the tone for the elegance and functionality within.
GROUND FLOOR Stepping inside, the spacious and welcoming nature of the home is immediately apparent. The ground floor boasts a multitude of reception spaces designed for versatility and comfort:
Triple Aspect Family Lounge: This generous room is perfect for family gatherings or entertaining guests, filled with natural light from three directions.
Breakfast Kitchen: Well-appointed and perfect for casual dining, the kitchen is complemented by a thoughtful utility room that adds convenience and functionality.
Formal Dining Room: Ideal for hosting dinner parties or enjoying family meals in a more formal setting.
Bright Conservatory: This inviting space offers captivating views of the rear garden, providing a serene environment to relax.
Adding to the ground floor's functionality, a dedicated office space is perfect for hybrid working solutions, while a guest cloakroom ensures convenience for both residents and visitors.
RECEPTION HALL
FAMILY LOUNGE 24' 2" x 13' 0" (7.39m x 3.98m)
BREAKFAST KITCHEN 15' 10" x 9' 11" (4.84m x 3.03m) With Pantry 1.67m x 0.87m
DINING ROOM 9' 11" x 10' 4" (3.04m x 3.16m)
OFFICE 9' 11" x 4' 9" (3.03m x 1.45m)
CONSERVATORY 10' 2" x 7' 1" (3.10m x 2.18m)
UTILITY ROOM 9' 7" x 4' 5" (2.93m x 1.37m)
GUEST CLOAKROOM 5' 10" x 3' 11" (1.80m x 1.20m)
FIRST FLOOR The upper floor continues to impress with its superb dimensions and comfortable, relaxing spaces:
Three Double Bedrooms: Each room offers ample space, making them ideal for restful retreats.
Two Further Bedrooms: These versatile rooms can cater to various lifestyle needs, whether as additional bedrooms, hobby rooms, or home offices.
Two Magnificent Bathrooms: These well-appointed spaces enhance the overall appeal and functionality of the home.
BEDROOM ONE 13' 1" x 9' 11" (4.00m x 3.04m)
BEDROOM TWO 12' 11" x 9' 10" (3.96m x 3.02m)
BEDROOM THREE 10' 5" x 9' 11" (3.18m x 3.03m)
BEDROOM FOUR 10' 0" x 6' 11" (3.07m x 2.11m)
FAMILY BATHROOM 9' 10" x 9' 10" (3.02m x 3.01 (Max)m)
SECONDARY BATHROOM 6' 1" x 6' 1" (1.87m x 1.87m)
THE REAR Outside, the property reveals an incredibly private oasis, perfect for unwinding and immersing yourself in nature. Tastefully curated, the gardens feature a composition of slab paved patios and manicured lawns, providing various external entertainment spaces. A well-proportioned store room offers excellent storage solutions alongside an excellent double garage, providing further secure parking and storage options.
STORE ROOM 12' 3" x 7' 8" (3.75m x 2.34m)
DOUBLE GARAGE 17' 10" x 18' 2" (5.44m x 5.55m)
ANTI MONEY LAUNDERING In accordance with the most recent Anti Money Laundering Legislation, buyers will be required to provide proof of identity and address to the Taylor Cole Estate Agents once an offer has been submitted and accepted (subject to contract) prior to Solicitors being instructed.
TENURE We have been advised that this property is freehold, however, prospective buyers are advised to verify the position with their solicitor / legal representative.
VIEWING By prior appointment with Taylor Cole Estate Agents on the contact number provided.
AUCTIONEER COMMENTS This property is for sale by Modern Method of Auction allowing the buyer and seller to complete within a 56 Day Reservation Period. Interested parties' personal data will be shared with the Auctioneer (iamsold Ltd).
If considering a mortgage, inspect and consider the property carefully with your lender before bidding. A Buyer Information Pack is provided, which you must view before bidding. The buyer will pay £300 inc VAT for this pack.
The buyer signs a Reservation Agreement and makes payment of a Non-Refundable Reservation Fee of 4.5% of the purchase price inc VAT, subject to a minimum of £6,600 inc VAT. This Fee is paid to reserve the property to the buyer during the Reservation Period and is paid in addition to the purchase price. The Fee is considered within calculations for stamp duty.
Services may be recommended by the Agent/Auctioneer in which they will receive payment from the service provider if the service is taken. Payment varies but will be no more than £450. These services are optional.
Interested in this property?
Council tax
First listed
Over a month agoEnergy Performance Certificate
Marketed by
Taylor Cole Estate Agents - Sales 8 Victoria Road Tamworth, Staffordshire B79 7HLPlacebuzz mortgage repayment calculator
Monthly repayment
The Est. Mortgage is for a 25 years repayment mortgage based on a 10% deposit and a 5.5% annual interest. It is only intended as a guide. Make sure you obtain accurate figures from your lender before committing to any mortgage. Your home may be repossessed if you do not keep up repayments on a mortgage.
- Streetview
DISCLAIMER: Property descriptions and related information displayed on this page are marketing materials provided by Taylor Cole Estate Agents - Sales. Placebuzz does not warrant or accept any responsibility for the accuracy or completeness of the property descriptions or related information provided here and they do not constitute property particulars. Please contact Taylor Cole Estate Agents - Sales for full details and further information.





