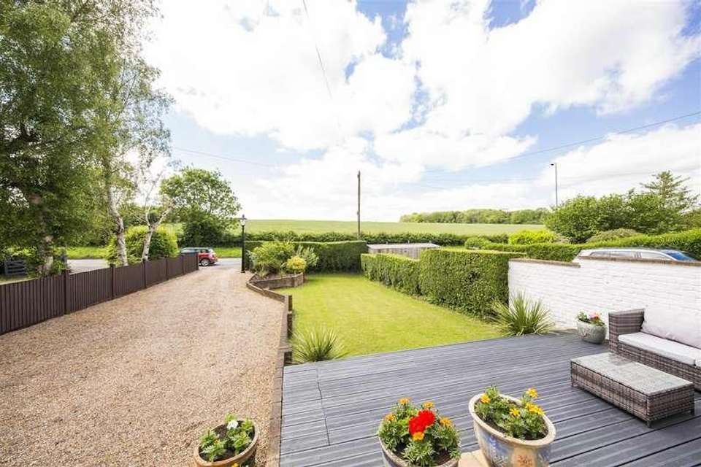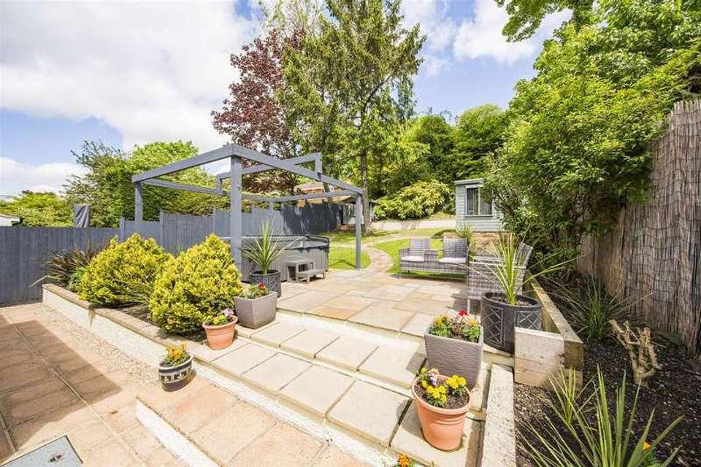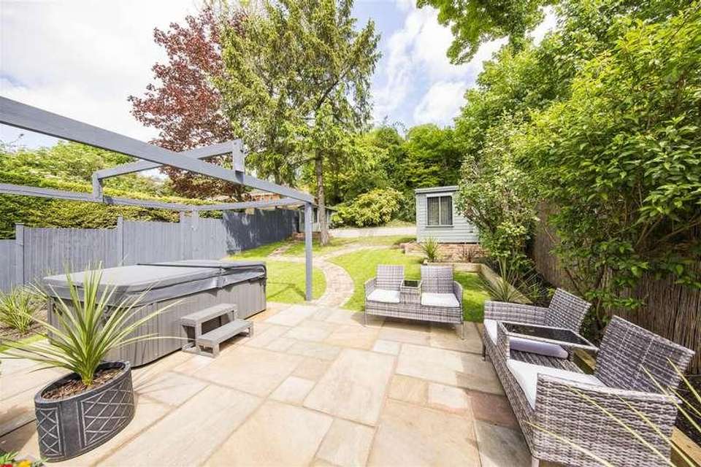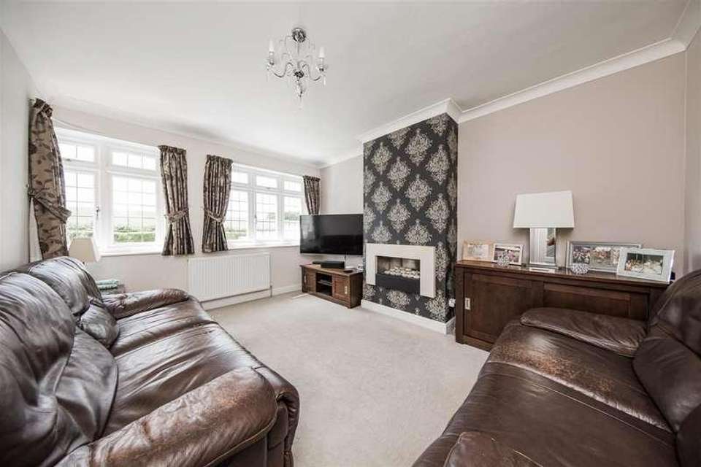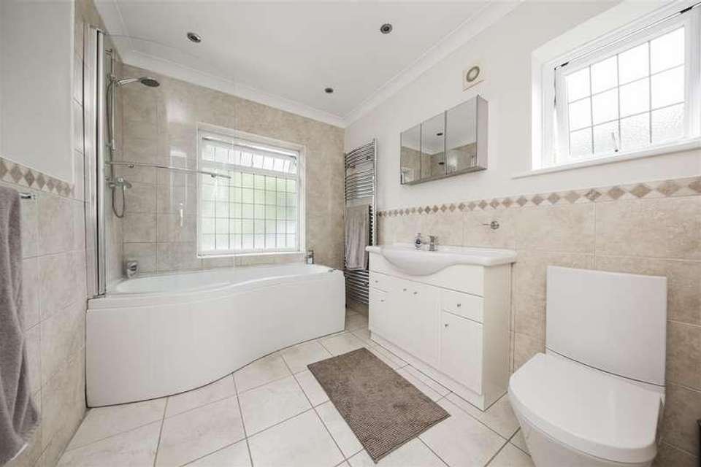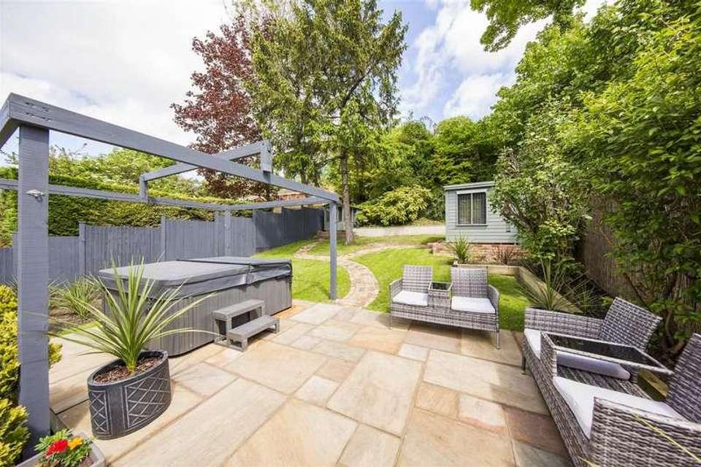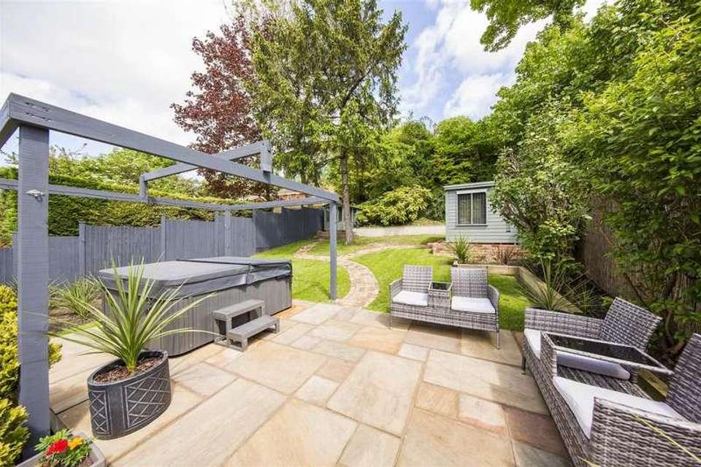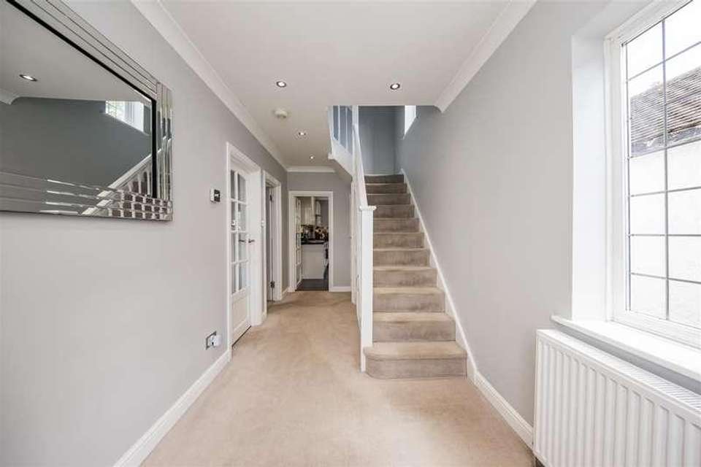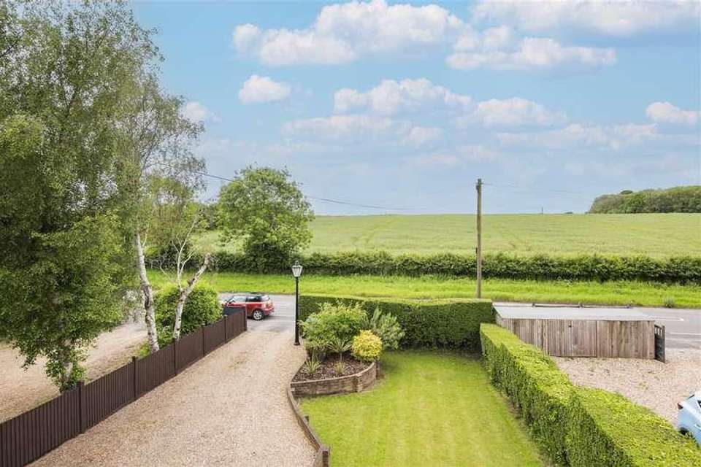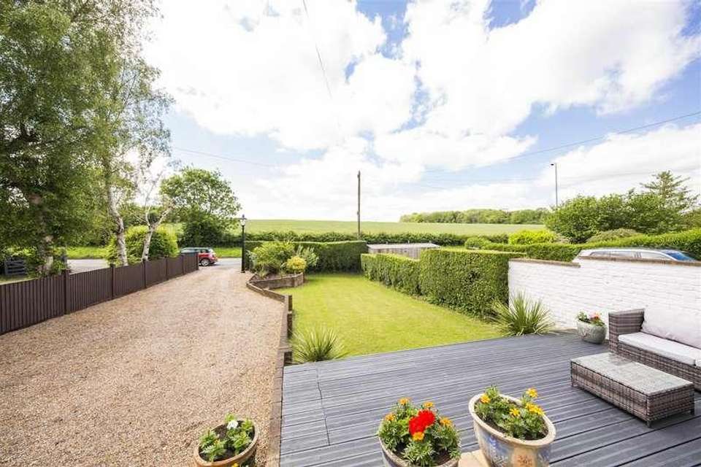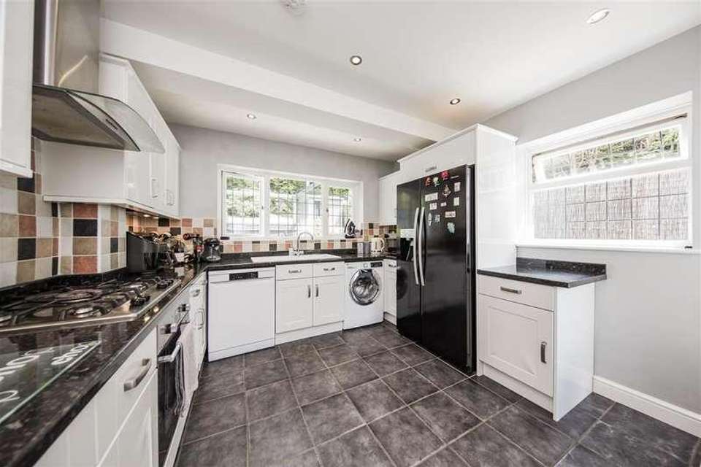3 bedroom semi-detached house for sale
Badgers Mount, TN14semi-detached house
bedrooms
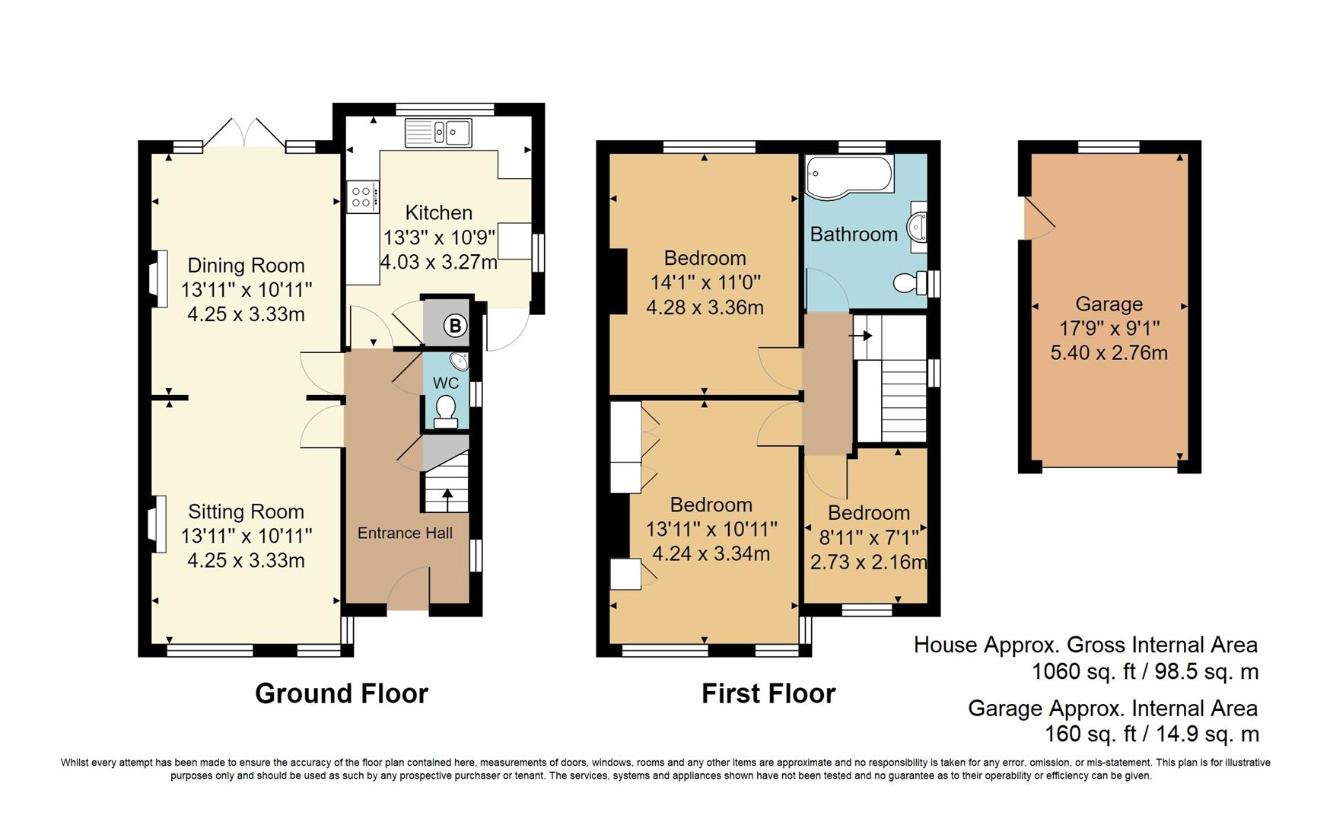
Property photos

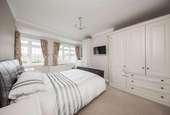
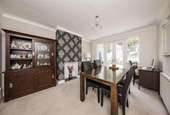
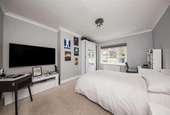
+11
Property description
AN EXCEPTIONAL FAMILY HOME PRESENTED TO A HIGH SPECIFICATION THROUGHOUT WITH STUNNING FAR REACHING VIEWS OVER OPEN COUNTRYSIDE - Guide Price ?765,000DESCRIPTIONIt is always a pleasure to be able to present an exceptional property such as this. This property has been completely renovated throughout by the present owners to a high specification and with great attention to detail. The location could not be more perfect, overlooking open countryside where the view changes with the seasons but always an interrupted landscape. There is even a seating area in the front of the garden where the views can be enjoyed throughout the day around to early evening. The accommodation is arranged over two floors. The Open Plan Sitting /Dining Room offers a spacious area for modern family living. The stylish Kitchen has been extremely well designed with a comprehensive range of storage space and adequate work surfaces. All three Bedrooms and Family Bathroom are on the first floor and all extremely well presented. The rear garden is an absolute delight providing a perfect setting for outdoor entertaining. The focal point of the raised patio is a large hot tub surrounded by soft lighting. Adequate seating areas with raised flower beds. and two timber outbuildings.LOCATIONBadgers Mount is a small semi rural village/hamlet sitting just a few miles away from the villages of Otford and Shoreham. The property sits within a highly regarded grammar school catchment area with bus routes to Tonbridge and Tunbridge Wells. For those commuting to London, Knockholt Station is within walking distance. Otford is just a couple of miles away with a variety of local day to day shops, post office, doctor's surgery and dentist. Otford Station offers fast services to London on the London Bridge, Charing Cross line. There are a number of highly regarded schools in Otford both state and independent. The surrounding countryside is quite stunning and for those who enjoy outdoor pursuits there are a number of walks and places of interest to visit. The M25 motorway can be joined just to the west of Sevenoaks at Chevening. Junction 4 with access to Heathrow and Gatwick airports including Bluewater Shopping Centre and the Dartford Crossing.ENTRANCEThrough double glazed door with leaded light insetENTRANCE HALLWAYDouble glazed leaded light window to side. Down lighting. Staircase leading to first floor. Under stairs cupboard.OPEN PLAN SITTING/DINING ROOMTwo double glazed Georgian style leaded light windows to front with stunning views over open countryside. Feature gas fire inset. Television point. Two radiators. Double glazed French doors leading out into rear gardenKITCHENDouble glazed Georgian style windows to rear and side. Comprehensive range of shaker style wall and base units with granite work surfaces over. Built in cooker with extractor over and 5 ring gas hob. Space and plumbing for washing machine and dish washer. Space for American style fridge freezer. Ceramic sink with mixer tap. Down lighting. Tiled floor. Deep storage cupboard housing Baxi boiler for central heating and hot water system. Double glazed door leading to side.CLOAKROOMSmall double glazed window to side. Wash hand basin and wc. Tiled floor. Radiator.FIRST FLOORLANDINGDouble glazed Georgian style window to side. Access to loft.BEDROOMTwo double glazed Georgian style windows to front with far reaching views over open countryside. Built in wardrobes. Television point. Radiator.BEDROOMDouble glazed Georgian style window to front. Radiator.BEDROOMDouble glazed leaded light window to rear. Television point. Radiator.FAMILY BATHROOMDual aspect double glazed leaded light windows to rear and side. Suite comprising: panelled shower bath with screen, vanity unit with sink inset. Heated chrome ladder towel rail. Tiled floor. Down lighting.OUTSIDEFRONTGravel driveway providing off road parking for several vehicles. Lawn to side with raised seating area. A perfect setting to enjoy the stunning uninterrupted views over open county side.GARAGEUp and over door. Personal door leading to rear garden.REAR GARDENIn our opinion this rear garden is a true feature of the property. Steps leading up to a paved patio providing a perfect setting for out door entertaining. The hot tub sits in the middle of the patio surrounded by soft attractive lighting. To the rear of this secluded garden there are two timber outbuildings. The lawn is extremely well maintained and surrounded by a variety of shrubs and trees.This most attractive garden offers a perfect outdoor space for a family and for young children to play in a safe area.
Interested in this property?
Council tax
First listed
Over a month agoBadgers Mount, TN14
Marketed by
Ibbett Mosely The Parade,Sevenoaks Road,Otford, Sevenoaks,TN14 5RPCall agent on 01959 522164
Placebuzz mortgage repayment calculator
Monthly repayment
The Est. Mortgage is for a 25 years repayment mortgage based on a 10% deposit and a 5.5% annual interest. It is only intended as a guide. Make sure you obtain accurate figures from your lender before committing to any mortgage. Your home may be repossessed if you do not keep up repayments on a mortgage.
Badgers Mount, TN14 - Streetview
DISCLAIMER: Property descriptions and related information displayed on this page are marketing materials provided by Ibbett Mosely. Placebuzz does not warrant or accept any responsibility for the accuracy or completeness of the property descriptions or related information provided here and they do not constitute property particulars. Please contact Ibbett Mosely for full details and further information.





