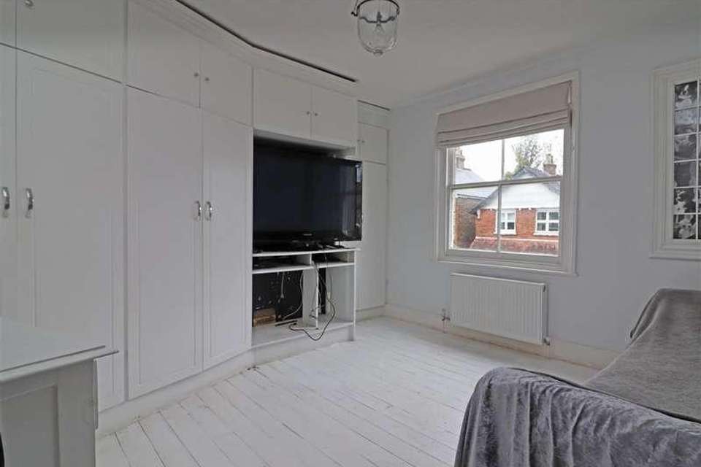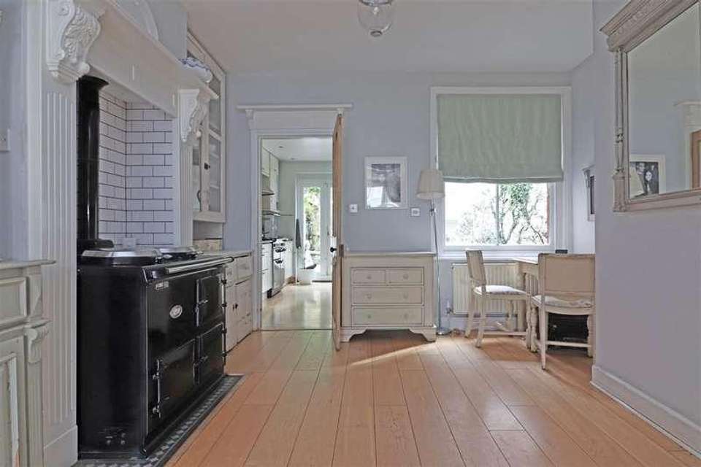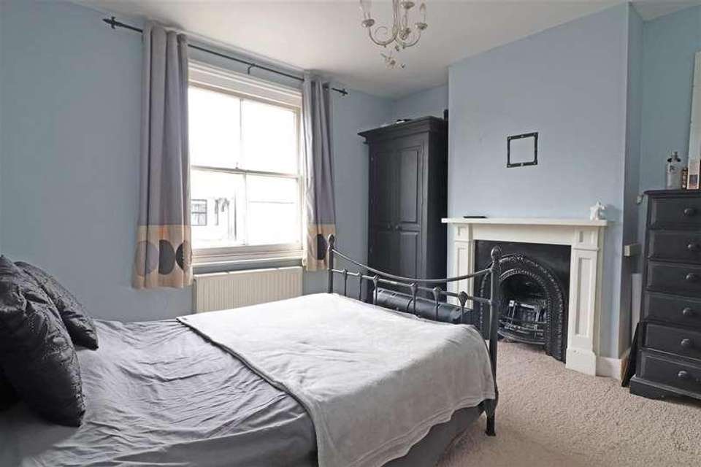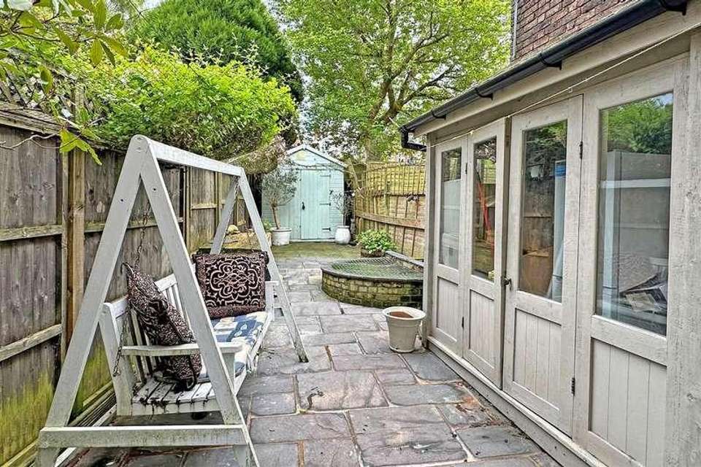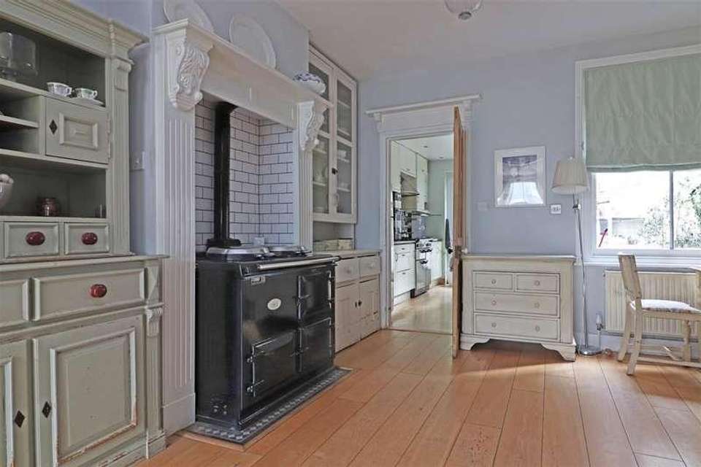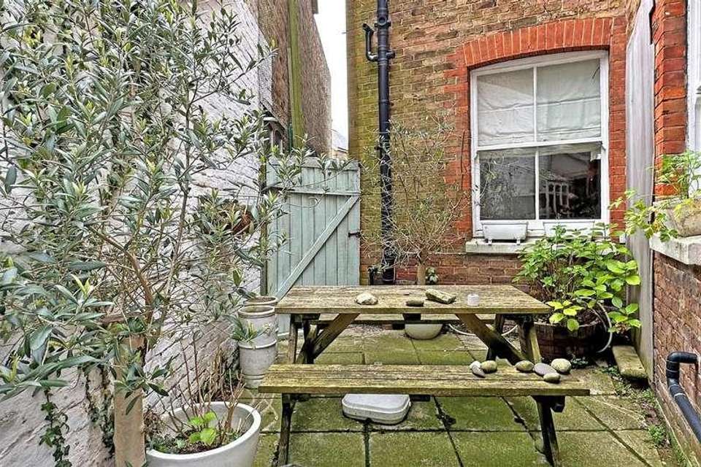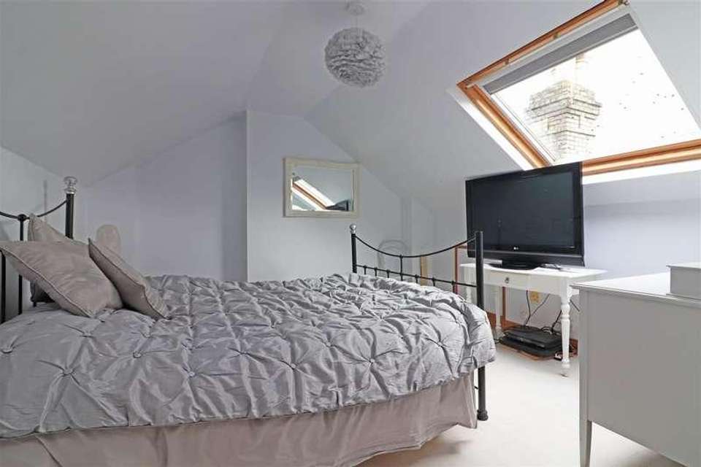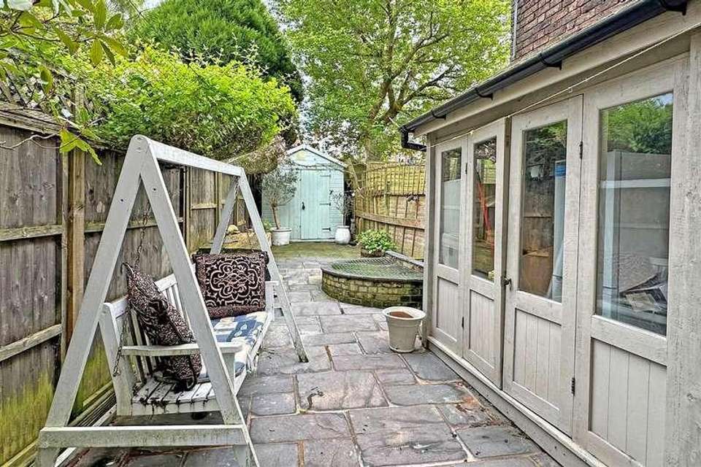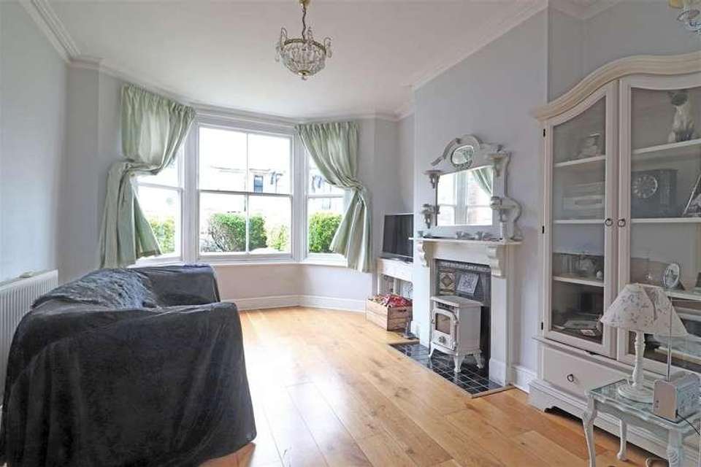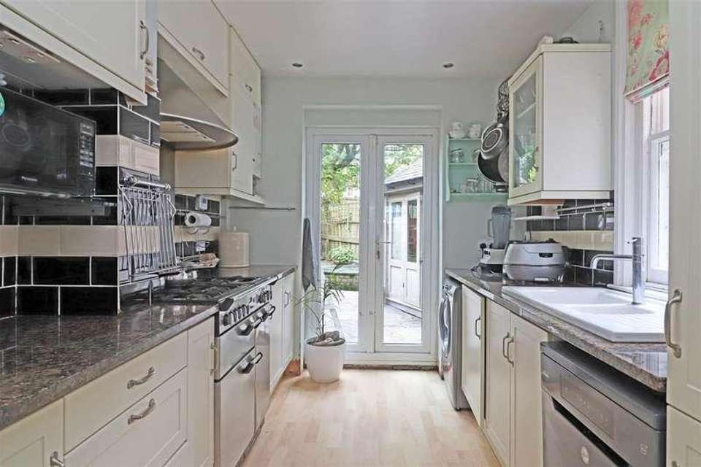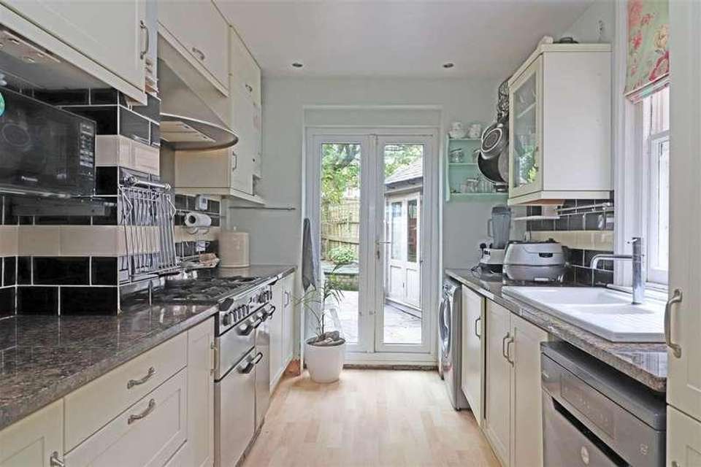4 bedroom semi-detached house for sale
Redhill, RH1semi-detached house
bedrooms
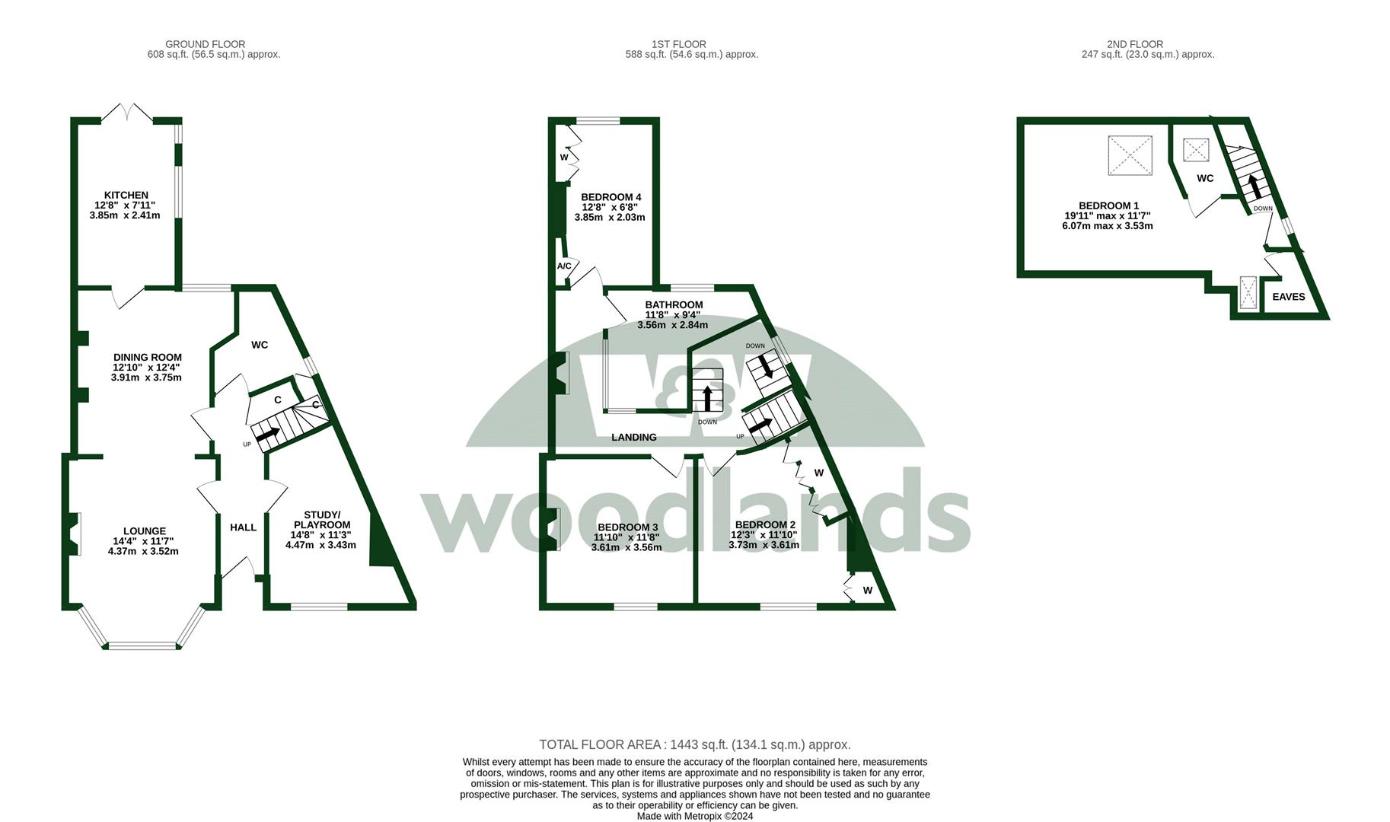
Property photos

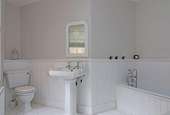
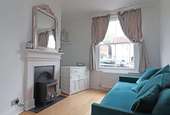
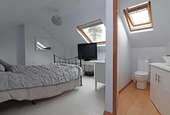
+11
Property description
*** SPACIOUS, SEMI DETACHED HOME WITH LOTS OF CHARACTER, SITUATED ON THE REDHILL/REIGATE BORDERS ***This generous period property is situated in a popular road just moments from local shops, and a short walk to Redhill's bustling town centre.To the front there is off road parking, a low maintenance garden, walled boundaries and a side access gate. Beyond the storm porch, and through the front door you have an entrance hall, to the right there is a reception room with a sash window to the front. At the end of the hall is a cloakroom, and off to the left you have a bright, open plan lounge and dining space, with a sash bay window to the front. At the rear of the house there is a fitted kitchen, with window to the side and double doors opening to the garden. On the first floor is a split level landing, three good size bedrooms and a family bathroom. Up on the top floor you have a double bedroom, which has a Velux window to the rear, and an en-suite cloakroom.To the rear is a low maintenance garden that has a timber shed and workshop, with an additional, secluded seating area.A parade of local shops, including food outlets, can be found on Raffles Bridge. Redhill town centre is just half a mile away, and offers an extensive range of amenities, including superb transport links into London, a newly opened, multi screen cinema complex, high street shopping and a shopping centre. Reigate's historic market town can found a little over a mile away, and benefits from some highly regarded restaurants and a great selection of pubs and bars.ROOM DIMENSIONS:ENTRANCE HALL4.62m x 1.02m (15'2 x 3'4)CLOAKROOM2.24m x 1.96m (7'4 x 6'5)LOUNGE/DINING ROOM8.41m x 3.53m (27'7 x 11'7)KITCHEN3.86m x 2.41m (12'8 x 7'11)STUDY/PLAYROOM4.47m x 3.43m (14'8 x 11'3)FIRST FLOORLANDINGBEDROOM ONE6.07m x 3.53m (19'11 x 11'7)ENSUITE WC1.98m x 1.55m (6'6 x 5'1)BEDROOM TWO3.73m x 3.61m (12'3 x 11'10)BEDROOM THREE3.61m x 3.56m (11'10 x 11'8)BEDROOM FOUR3.86m x 2.03m (12'8 x 6'8)BATHROOM3.56m x 2.84m (11'8 x 9'4)GAS CENTRAL HEATINGSASH WINDOWS40FT REAR GARDENOFF ROAD PARKING
Interested in this property?
Council tax
First listed
Over a month agoRedhill, RH1
Marketed by
Woodlands Estate Agents Ltd 49 Station Road,Redhill,Surrey,RH1 1QHCall agent on 01737 771777
Placebuzz mortgage repayment calculator
Monthly repayment
The Est. Mortgage is for a 25 years repayment mortgage based on a 10% deposit and a 5.5% annual interest. It is only intended as a guide. Make sure you obtain accurate figures from your lender before committing to any mortgage. Your home may be repossessed if you do not keep up repayments on a mortgage.
Redhill, RH1 - Streetview
DISCLAIMER: Property descriptions and related information displayed on this page are marketing materials provided by Woodlands Estate Agents Ltd. Placebuzz does not warrant or accept any responsibility for the accuracy or completeness of the property descriptions or related information provided here and they do not constitute property particulars. Please contact Woodlands Estate Agents Ltd for full details and further information.





